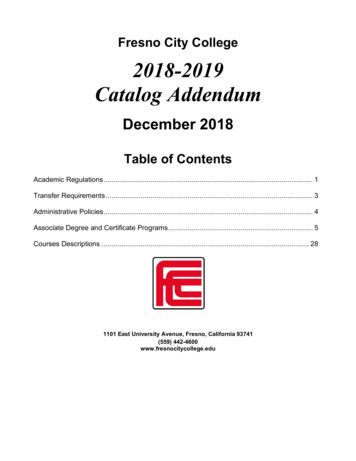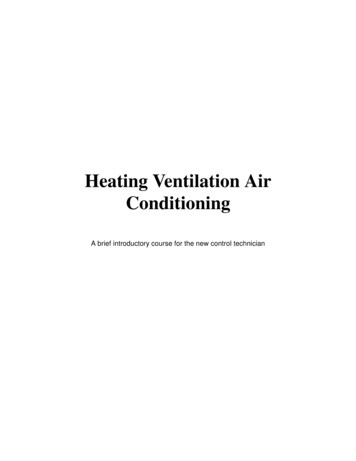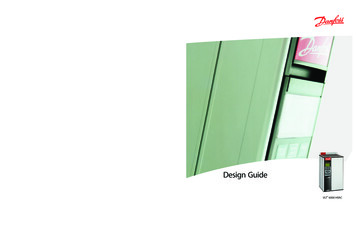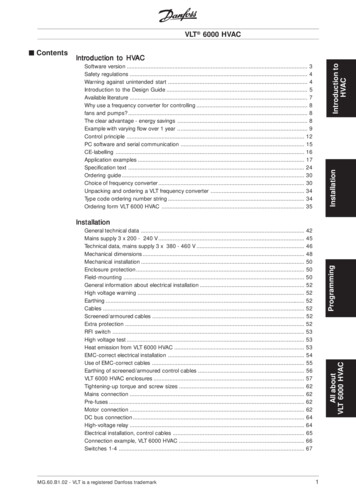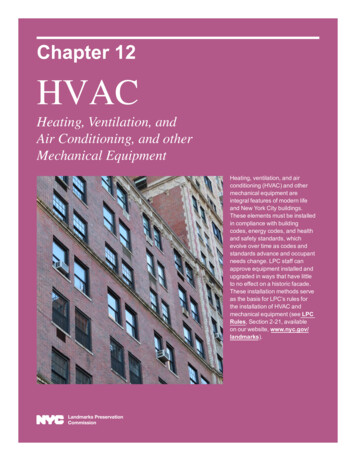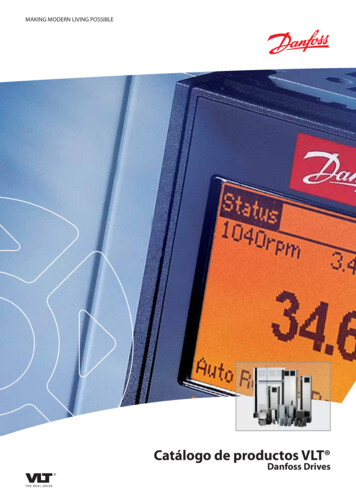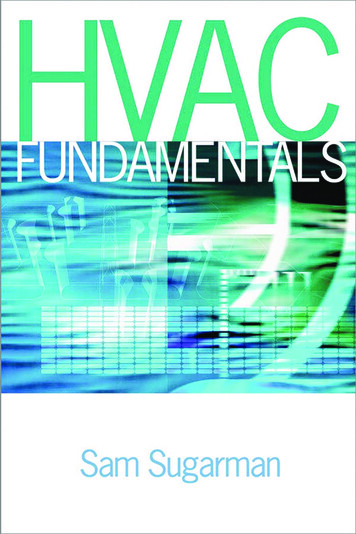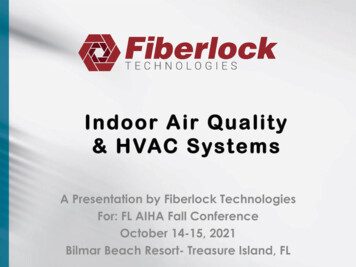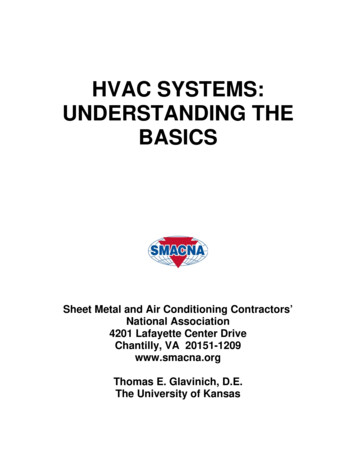
Transcription
HVAC SYSTEMS:UNDERSTANDING THEBASICSSheet Metal and Air Conditioning Contractors’National Association4201 Lafayette Center DriveChantilly, VA 20151-1209www.smacna.orgThomas E. Glavinich, D.E.The University of Kansas
HVAC SYSTEMS:UNDERSTANDING THE BASICSCOPYRIGHT 2009All Rights ReservedbySHEET METAL AND AIR CONDITIONING CONTRACTORS’NATIONAL ASSOCIATION, INC.4201 Lafayette Center DriveChantilly, VA 20151-1209Printed in the U.S.A.FIRST EDITION – May, 2009Except as allowed in the Notice to Users and in certain licensing contracts, no part of this book may be reproduced,stored in a retrievable system, or transmitted, in any form or by any means, electronic, mechanical, photocopying,recording, or otherwise, without the prior written permission of the publisher.
DISCLAIMERTHE SHEET METAL AND AIR CONDITIONING CONTRACTORS’ NATIONALASSOCIATION, INC. (SMACNA) PROVIDES NO GUARANTEES ORWARRANTIES, EITHER EXPRESS OR IMPLIED WITH RESPECT TO THEACCURACY AND SUFFICIENCY OF THE DATA, INFORMATION OR FORMSPUBLISHED IN THE SMACNA HVAC SYSTEMS: UNDERSTANDING THE BASICSMANUAL IN PARTICULAR, SMACNA DISCLAIMS ANY IMPLIED WARRANTY OFMERCHANTABILITY OR FITNESS FOR PARTICULAR PURPOSE. SMACNA MAKESNO WARRANTY REGARDING THE RESULTS OF USE OF THIS PUBLICATION.SMACNA HEREBY DISCLAIMS ALL RESPONSIBILITY AND LIABILITY FOR ANYLOSS OR DAMAGE THAT MAY ARISE FROM THE USE OF THE DATA OR METHODSUSED IN THESE GUIDELINES. UNDER NO CIRCUMSTANCES SHALL SMACNA BELIABLE FOR INCIDENTAL OR CONSEQUENTIAL DAMAGES.NO PART OF THIS PUBLICATION MAY BE REPRODUCED, STORED IN ARETRIEVAL SYSTEM OR TRANSMITTED IN ANY FORM OR BY ANY MEANS,ELECTRONIC, MECHANICAL, PHOTOCOPY, RECORDING OR OTHERWISE,WITHOUT THE PRIOR WRITTEN PERMISSION OF SMACNA.COPYRIGHT SMACNA 2009. ALL RIGHTS RESERVED.
CHAPTER TABLE OF CONTENTSPrefaceChapterI–Introduction to HVAC SystemsChapterII–Properties of Moist AirChapterIII–HVAC System BasicsChapterIV–Unitary HVAC SystemsChapterV–Central Heating EquipmentChapterVI–Central Cooling EquipmentChapter VII–Hydronic Distribution SystemsChapter VIII–Air Distribution SystemsChapterIX–Central HVAC SystemsChapterX–HVAC System ControlAppendix A–HVAC GlossaryAppendix B–HVAC MasterFormatTM Specification OutlineAppendix C–SMACNA HVAC References & ResourcesAppendix D–Photos of Various Equipment and ComponentsIndexHVAC Systems: Understanding the BasicsCTC-1
DETAILED TABLE OF CONTENTSPREFACECHAPTER I – INTRODUCTION TO HVAC SYSTEMS1.11.21.31.41.5IntroductionHVAC System PurposeHVAC Contractor DefinedPurpose Of This ManualOverview Of This ManualCHAPTER II – PROPERTIES OF MOIST AIR2.12.22.32.42.52.62.7IntroductionAir Chemistry2.2.1Air Ingredients2.2.2Standard Dry Air2.2.3Water Vapor2.3.4Other ConstituentsAir Temperature2.3.1What Is Temperature?2.3.2Temperature Scales2.3.3Temperature Scale Relationships2.3.4Operative TemperatureAir HumidityMoist Air Physical Properties2.5.1Key Moist Air Physical Properties For HVAC2.5.2Dry-Bulb Temperature2.5.3Wet-Bulb Temperature2.5.4Dew-Point Temperature2.5.5Percent Relative Humidity2.5.6Humidity RatioPsychrometric Chart2.6.1What Is Psychrometry?2.6.2Psychrometric ChartHeat Transfer Methods2.7.1Heat Transfer Direction2.7.2Three Methods Of Heat on2.7.6HVAC Is All About Heat TransferHVAC Systems: Understanding the BasicsTOC-1
2.82.92.102.11Heat Transfer Units2.8.1British Thermal Unit (Btu)2.8.2Btu Per Hour2.8.3Conversion To Electrical UnitsMoist Air Energy Content2.9.1Change Of State2.9.2Sensible Heat2.9.3Latent Heat2.9.4Relationship Between Sensible & Latent Heat2.9.5Total Heat2.9.5Change Of State TerminologyAir Conditioning TonSimple Space Conditioning ProcessesCHAPTER III – HVAC SYSTEM ionHVAC System PurposeHVAC Zones & Spaces3.3.1Zone3.3.2SpaceAirflow DefinedFour Variables That Impact Human Thermal ComfortDefining Human Comfort3.6.1ASHRAE Standard 553.6.2ASHRAE Summer & Winter Comfort ZonesIndoor Air Quality3.7.1Importance Of Indoor Air Quality3.7.2ASHRAE Standard 62.1HVAC System Energy Use3.8.1HVAC System Energy Use3.8.2ASHRAE/IESNA Standard 90.13.8.3International Energy Conservation Code3.8.4Other Energy Codes & StandardsHVAC System OperationBasic HVAC System Mechanical Elements3.10.1 Basic HVAC System Mechanical Elements3.10.2 Air Cleaner3.10.3 Thermal Conditioner3.10.4 Air Mover3.10.5 Air Distribution SystemHVAC ControlsHVAC Systems: Understanding the BasicsTOC-2
3.123.133.143.15Space Conditioning Methods Used By HVAC Systems3.12.1 Space Conditioning Methods3.12.2 Constant Air Volume-Variable Air Temperature3.12.3 Variable Air Volume-Constant Air Temperature3.12.4 Variable Air Volume-Variable Air TemperatureHVAC Systems Categorized By Primary Heat Transfer Media3.13.1 HVAC System Categorized By Primary Heat Transfer Media3.13.2 All-Air HVAC Systems3.13.3 Air-Hydronic HVAC Systems3.13.4 All-Hydronic HVAC Systems3.13.5 Direct Refrigerant HVAC Systems3.13.6 Hybrid HVAC SystemsHVAC System Space Conditioning Methods & CategoriesHVAC System Equipment Location & Heat TransportCHAPTER IV – UNITARY HVAC SYSTEMS4.14.24.34.44.54.64.7IntroductionUnitary HVAC System Characteristics & UseUnitary HVAC System Operation4.3.1Unitary HVAC System Operation4.3.2Mechanical Refrigeration Cycle4.3.3Direct Expansion Unitary HVAC SystemsUnitary HVAC System Components4.4.1Eight Unitary HVAC System Functional Components4.4.2Compressor4.4.3Condenser Or Condensing Coil4.4.4Expansion Valve Or Regulator Valve4.4.5Evaporator Or Cooling Coil4.4.6Fan4.4.7Refrigerant4.4.8Refrigerant Piping4.4.9Controls4.4.10 Other ComponentsUnitary HVAC System CategoriesConventional Unitary HVAC Systems4.6.1Conventional Unitary HVAC Systems4.6.2Single-Packaged Units4.6.3Split Systems4.6.4Packaged Terminal Air ConditionersUnitary Heat Pumps4.7.1Unitary Heat Pump Types4.7.2Air-To-Air Unitary Heat Pumps4.7.3Water-To-Air Unitary Heat Pumps4.7.4Multiple Split-System Heat PumpsHVAC Systems: Understanding the BasicsTOC-3
4.8Combination Unitary & Central HVAC SystemsCHAPTER V – CENTRAL HEATING rnacesBoilersBoiler SizingBoiler Construction5.5.1Boiler Construction5.5.2Fire-Tube Boilers5.5.3Water Tube BoilersElectric BoilersCondensing BoilersBoiler Auxiliary Equipment5.8.1Boiler Circulating Pumps5.8.2DeaeratorsBoiler Controls5.9.1Boiler Control Methods5.9.2Boiler Burner ControlCHAPTER VI – CENTRAL COOLING EQUIPMENT6.1Introduction6.2Central Cooling Plant Operation & Components6.3Chiller Purpose6.4Refrigeration Cycle6.4.1Chiller Refrigeration Cycle6.4.2Compressor6.4.3Condenser6.4.4Expansion sor Units6.6.1Motor-Compressor Unit Types6.6.2External Drive Motor-Compressor Units6.6.3Hermetically Sealed Motor-Compressor Units6.7Mechanical Compressor Operation & Characteristics6.7.1Compressor Types6.7.2Centrifugal Compressors & Chillers6.7.3Reciprocating Compressors & Chillers6.7.4Rotary Screw Compressors & Chillers6.7.5Scroll Compressors & Chillers6.8Absorption Chillers6.8.1Absorption Chillers In The United StatesHVAC Systems: Understanding the BasicsTOC-4
6.96.8.2When To Consider An Absorption Chiller6.8.3Absorption Chiller Operation6.8.4Direct- Versus Indirect-Fired Absorption Chillers6.8.5Multiple-Effect Absorption Chillers6.8.6Absorption Chiller Operating CharacteristicsCooling Towers6.9.1Cooling Tower Operation6.9.2Cooling Towers Types6.9.3Cooling Tower ControlCHAPTER VII – HYDRONIC DISTRIBUTION SYSTEMS7.17.27.37.47.57.67.77.8IntroductionHot Water Distribution System OperationChilled Water Distribution System OperationHydronic Distribution System Operating Temperature7.4.1Operating Temperature Classifications7.4.2Low Temperature Water System7.4.3Medium Temperature Water System7.4.4High Temperature Water System7.4.5Chilled Water System7.4.6Dual Temperature Water SystemHydronic Distribution System Arrangements7.5.1Hydronic Distribution System Arrangements7.5.2One-Pipe Hydronic Distribution System7.5.3Two-Pipe Hydronic Distribution System7.5.4Three-Pipe Hydronic Distribution System7.5.5Four-Pipe Hydronic Distribution System7.5.6Summer-Winter Hydronic Distribution SystemMulti-Loop Hydronic Distribution SystemHydronic System Heat Transfer Mode7.7.1Convection Defined7.7.2Natural Convection7.7.3Forced ConvectionConvection Terminal Units7.8.1Convection Terminal Units7.8.2Air-Coil Units7.8.3Fan-Coil Units7.8.4Induction Units7.8.5Unit Ventilators7.8.6Radiators7.8.7Finned-Tube Radiation Heaters7.8.8Valence Units7.8.9Convectors7.8.10 Unit HeatersHVAC Systems: Understanding the BasicsTOC-5
7.9Hydronic Radiant HeatCHAPTER VIII – AIR DISTRIBUTION 8.14IntroductionAir Distribution System PurposeAir Distribution System ComponentsFans8.4.1Fan Purpose8.4.2Fan Categories8.4.3Axial Fans8.4.4Centrifugal Fans8.4.5Fan Operation8.4.6Varying Fan Speed8.4.7Fan LawsAir Handling UnitsAir Ducts & Plenums8.6.1Air Duct Purpose8.6.2Air Duct Construction8.6.3Air Duct Accessories8.6.4Additional Information On Air Ducts8.6.5PlenumsVAV Terminal Units8.7.1VAV Terminal Unit Purpose8.7.2VAV Terminal Unit Operation8.7.3VAV Terminal Unit Inlet PressureAir Outlets & Inlets8.8.1Air Outlet & Inlet Function8.8.2Air Outlet & Inlet Types8.8.3Air Outlet & Inlet Selection & InstallationAir Distribution System OperationAir Distribution System Operating PointAir Distribution System DynamicsSystem Operating Point & Fan SpeedVariable Frequency Drives8.13.1 What Is A Variable Frequency Drive?8.13.2 VFD Operation8.13.3 Impact Of Fan Speed ControlAir Cleaning Devices8.14.1 Need For Air Cleaning Devices8.14.2 Categories Of Air Pollutants8.14.3 Particulate Air Filtration8.14.4 Gas-Phase Air Filtration8.14.5 Pollutant DestructionHVAC Systems: Understanding the BasicsTOC-6
CHAPTER IX – CENTRAL HVAC SYSTEMS9.1Introduction9.2Central HVAC System Subsystems9.3.1Five Primary Central HVAC Subsystems9.2.2Central Heating Subsystem9.2.3Central Cooling Subsystem9.2.4Hydronic Distribution Subsystem9.2.5Air Distribution Subsystem9.2.6Control Subsystem9.3VAV System Description9.4VAV System Operation9.4.1Simple Single-Zone VAV System9.4.2Adjusting Airflow9.4.3Controlling Airflow9.5VAV Terminal Unit Operation9.6HVAC Systems Incorporation VAV9.6.1Types Of HVAC Systems Incorporating VAV9.6.2Cooling-Only VAV Systems9.6.3VAV Reheat Systems9.6.4Dual-Duct VAV Systems9.6.5Separate Interior & Exterior Systems9.7Constant Volume HVAC Systems9.8VAV Versus Constant-Volume HVAC Systems9.8.1VAV HVAC System Advantages9.8.2Constant-Volume HVAC System AdvantagesCHAPTER X – HVAC SYSTEM CONTROL10.110.210.310.4IntroductionControl System PurposeControl System Operation10.3.1 Control System Elements10.3.2 Controlled Processes10.3.3 Controlled Variable10.3.4 Setpoint10.3.5 Sensor10.3.6 Controller10.3.7 Controlled Device10.3.8 Controlled AgentControl Loops10.4.1 Control Loop Defined10.4.2 Types Of Control Loops10.4.3 Closed Loop Control Systems10.4.4 Open Loop Control Systems10.4.5 Closed Loop HVAC Control System ExampleHVAC Systems: Understanding the BasicsTOC-7
10.510.610.710.8Thermostat: Simple Control SystemTypes Of Control Systems10.6.1 Control System Types10.6.2 Pneumatic Control10.6.3 Analog Electric Or Electronic Control10.6.4 Direct Digital ControlBuilding Automation & Control SystemsOpen-Architecture Control Systems10.8.1 What Is An Open-Architecture Control System?10.8.2 Advantages Of Open-Architecture Control Systems10.8.3 Open-Architecture Control StandardsAPPENDIX A – HVAC GLOSSARYAPPENDIX B – HVAC MASTERFORMATTM SPECIFICATION OUTLINEAPPENDIX C – SMACNA HVAC REFERENCES & RESOURCESAPPENDIX D – PHOTOS OF VARIOUS EQUIPMENT AND COMPONENTSINDEXHVAC Systems: Understanding the BasicsTOC-8
HVAC SYSTEMS: UNDERSTANDING THE BASICSLIST OF FIGURESTitle of FigureFigure #Chapter #Page #Manual Chapter Flow Chart1-1II-3Typical HVAC Psychrometric Chart2-1IIII-7Psychrometric Chart Example2-2IIII-8Relationship Between Sensible &Latent Heating for Water2-3IIII-15Simple Space Conditioning Processes(on Psychrometric Chart)2-4IIII-17Commercial Office Building Floor Plan3-1IIIIII-2ASHRAE Summer & Winter Comfort Zones3-2IIIIII-5ASHRAE Summer & Winter Comfort Zones(on Psychrometric Chart)3-3IIIIII-6Commercial & Institutional BuildingEnergy Use3-4IIIIII-9Basic HVAC System Elements3-5IIIIII-11All-Air HVAC System3-6IIIIII-17Air-Hydronic HVAC System3-7IIIIII-19All-Hydronic HVAC System3-8IIIIII-21Refrigeration Cycle4-1IVIV-2Split-System Unitary HVAC System4-2IVIV-8Central Cooling Plant Schematic Diagram6-1VIVI-2Vapor-Compression Refrigeration Cycle6-2VIVI-4Simple Hot Water Distribution System7-1VIIVII-2Simple Chilled Water Distribution System7-2VIIVII-3HVAC Systems: Understanding the Basics
HVAC SYSTEMS: UNDERSTANDING THE BASICSLIST OF FIGURES(cont.)One-Pipe Hydronic Distribution System7-3VIIVII-7Two-Pipe Hydronic Distribution System(Direct Return)7-4VIIVII-9Two-Pipe Hydronic Distribution System(Reverse Return)7-5VIIVII-10Three-Pipe Hydronic Distribution System7-6VIIVII-11Four-Pipe Hydronic Distribution System(Single Coil Convection Terminal Units)7-7VIIVII-13Four-Pipe Hydronic Distribution System(Dual Coil Convection Terminal Units)7-8VIIVII-15Multi-Loop Hydronic Distribution System7-9VIIVII-17Axial-Flow Fan: Propeller Type8-1VIIIVIII-3Axial-Flow Fan: Tube-Axial Type8-2VIIIVIII-5Axial-Flow Fan: Vane-Axial Type8-3VIIIVIII-6Centrifugal Fan: Backward Curve (Airfoil) Blade8-4VIIIVIII-8Centrifugal Fan: Radial (Straight) Blade8-5VIIIVIII-9Centrifugal Fan: Forward Curved Blade8-6VIIIVIII-10Fan Curve for Typical Centrifugal Fan:Backward Curved Blade8-7VIIIVIII-11Family of Fan Curve Model8-8VIIIVIII-13Fan Law Example Illustrated With Fan Curves8-9VIIIVIII-16Air Handling Unit Schematic Diagram8-10VIIIVIII-17Basic Multi-Zone Cooling-Only VAV System8-11VIIIVIII-21HVAC Systems: Understanding the Basics
HVAC SYSTEMS: UNDERSTANDING THE BASICSLIST OF FIGURES(cont.)Basic VAV Single-Duct Terminal Unit:Functional Diagram8-12VIIIVIII-22VAV Terminal Unit Inlet MultipointPressure Sensor8-13VIIIVIII-25System Curve8-14VIIIVIII-28System Curve Change Due To IncreasedResistance To Flow8-15VIIIVIII-29System Operating Point8-16VIIIVIII-31Fan Airflow Modulation “Riding the Fan Curve”8-17VIIIVIII-32Varying Fan Operating Points With Fan Speed8-18VIIIVIII-34VFD Drive System Functional Diagram8-19VIIIVIII-36Central HVAC System Simplified Block Diagram 9-1IXIX-2Basic Single-Zone Cooling Only VAV System9-2IXIX-6Basic Multi-Zone Cooling-Only VAV System9-3IXIX-8Single-Duct VAV Terminal UnitControl Strategy9-4IXIX-10Generic HVAC Control System Block Diagram10-1XX-3VAV Terminal Unit Control Block Diagram10-2XX-4Control Loop10-3XX-9HVAC Closed Loop Control System10-4XX-11ENDHVAC Systems: Understanding the Basics
PREFACEINTRODUCTIONThe purpose of a heating, ventilating, and air conditioning (HVAC) system is to establish anindoor environment within which building inhabitants can live, work, and play. The indoorenvironment impacts the quality of life, productivity, and well being of building inhabitants. Aspeople spend an increasing amount of time inside buildings, HVAC systems and their associatedcontrol systems are becoming more important. As a result, the complexity and cost of HVACsystems for commercial and institutional buildings is increasing. HVAC systems represent anincreasingly larger percentage of the construction dollar. In addition, these systems represent asignificant ongoing operation and maintenance cost for the owner over the life of the building.The HVAC contractor is the firm that is responsible for the installation of the completeHVAC system for the owner in accordance with the scope of work defined by the contractdocuments. The HVAC contractor is typically responsible for planning the installation, procuringthe necessary materials and equipment, determining the means and methods of installation,performing the installation, and starting up and commissioning the HVAC system. The HVACcontractor may self perform all of the HVAC work or may subcontract portions of the work such aspiping, insulation, testing, adjusting, and balancing (TAB), or system controls. For a design-buildproject, the HVAC contractor would also be responsible for the HVAC system design.The increasing complexity of HVAC systems and their importance in modern buildingsmakes it imperative that the HVAC contracting firm’s office and field personnel understand not justthe part of the system they normally work on but the entire system, how the various subsystems andcomponents work, and the interrelationship between the different subsystems and components.MANUAL PURPOSEThe purpose of HVAC Systems: Understanding The Basics is to provide an overview ofHVAC systems, the equipment and components that comprise them, and how they work. Thismanual is not intended to address HVAC design and does not address building heating or coolingload calculations, equipment sizing, or system layout. Instead, this manual is intended for use bythe HVAC contracting firm’s field and office personnel that need an overall understanding ofHVAC systems for bidding and negotiating projects, planning and scheduling work, fabrication andinstallation of HVAC system equipment and components, and system commissioning and projectcloseout. This manual may also be helpful to general contractor and construction management firmpersonnel who want to know more about HVAC systems and equipment as well as other specialtycontracting firms such as electrical contracting firms that need to interface with HVAC contractor.HVAC Systems: Understanding the BasicsP-1
MANUAL OVERVIEWThis manual is divided into ten chapters and four appendices. Chapter I provides anintroduction to HVAC systems and this manual. This chapter starts out with a discussion of what anHVAC system is and discusses why buildings need HVAC systems. In addition, this chapterprovides a brief history of HVAC and discusses its increasing importance in 21st Century buildings.Chapter I concludes with an overview of the manual.The properties of moist air that are key to understanding space conditioning processes andHVAC systems are introduced in Chapter II. This chapter starts by defining temperature andhumidity and how these basic properties of moist air are measured. Psychrometry is defined and thepsychrometric chart is used to introduce important properties of moist air including dry-bulbtemperature, wet-bulb temperature, dew-point temperature, percent relative humidity, humidityratio, and air specific volume and density as well as how these key space conditioning variablesinteract. Heat transfer, heat transfer mechanisms, and heat transfer units are introduced nextbecause a basic understanding of heat transfer concepts is key to understanding HVAC equipmentand systems. Moist air energy content is then covered which includes sensible heat, latent heat, andenthalpy. All of this sets the stage for understanding space conditioning processes, HVACequipment, and HVAC systems covered throughout the remainder of this manual.Chapter III builds on Chapter II by introducing the basics of HVAC systems. The purposeof an HVAC system is covered first and lays the foundation for the remainder of the chapter. Theconcept of an HVAC zone is then defined along with airflow. Thermal comfort is then discussedalong with the importance of indoor air quality (IAQ) and HVAC energy use. The four basicelements of any HVAC system are presented followed by a discussion of space conditioningmethods and HVAC system categories.Unitary HVAC systems are covered in Chapter IV because unitary systems are selfcontained units with all the HVAC system elements discussed in Chapter III. Unitary HVACsystems include a wide variety of different types of air-conditioning units that include their ownintegral refrigeration cycle and range from residential widow air conditioning units to rooftop unitsused for commercial and light industrial applications. Most people are familiar with unitary HVACsystems and the fact that they are fully self-contained makes it easier to see the interrelationshipbetween the elements and serves as a good introduction to central and distributed HVAC systems.This chapter covers the various types of unitary HVAC systems and their operation. A detailedoverview of the mechanical refrigeration cycle is also provided that will be used again in ChapterVI where central cooling equipment is covered. This chapter finishes with a discussion of unitaryheat pumps.Central heating equipment is covered in Chapter V and includes both furnaces and boilers.Furnaces are discussed first because most people are familiar with furnaces due to their use inresidential and light commercial buildings. A discussion of boilers, boiler types, and associatedequipment including boiler circulating pumps and deaerators follows furnaces.HVAC Systems: Understanding the BasicsP-2
Chapter VI covers central cooling equipment that includes chillers and cooling towers. Thischapter starts with a detailed discussion of chiller operation including the chiller refrigeration cycle.Types of chillers and chiller components commonly used to supply chilled water in commercial andinstitutional buildings are covered next. Lastly, cooling tower operation, types, and construction arediscussed.Hydronic distribution systems where water is used as the heat transfer medium in centralHVAC systems are discussed in Chapter VII. Both hot and chilled water distribution systems arecovered along with a detailed discussion of common hydronic piping arrangements. Convectionterminal units that condition the space are also covered in detail in this chapter.Air distribution for HVAC systems is covered in Chapter VIII. Chapter VIII starts bydiscussing the purpose and operation of an air-distribution system that sets the stage for theremainder of this chapter. Sections that discuss each of the components that comprise an airdistribution system follow these introductory sections. A section on fans covers fan operation andbriefly discusses the various types of fans found in commercial and institutional buildings and theirconstruction and characteristics. Sections that cover metal ductwork, duct dampers, air terminalunits, air outlets and inlets, and air cleaning devices follow this. Chapter VIII ends with adiscussion of testing, adjusting, and balancing (TAB) air distribution systems.Chapter IX addresses central HVAC systems that are prevalent in large commercial andinstitutional buildings. A central HVAC system is one where the heating source, cooling source, orboth are centrally located and serve a significant part of the building. Following a generaldiscussion of central HVAC system layout and operation, the five primary central HVACsubsystems are presented and discussed. Variable-air-volume (VAV) central HVAC systems arethe focus of this chapter because they are the most common system used today. Constant volumecentral HVAC systems are also covered because constant volume HVAC systems are used where aconstant supply of conditioned air is required in certain occupancies.HVAC system control is covered in Chapter X. HVAC systems seldom operate at theirdesign point and both the external and internal thermal loads are constantly changing. The purposeof HVAC system control is to ensure that the HVAC system can effectively and efficiently adapt tochanging outdoor conditions as well as changing internal occupancy and activities. Chapter X startswith a discussion of the purpose of the control system followed by description of HVAC controlsystem operation and definitions of control system elements. Control loops and example controlsystems are then presented. Types of HVAC control systems are then discussed followed by adiscussion of building automation and control. This chapter finishes with a discussion of openarchitecture HVAC system control.Four appendices follow Chapter X. Appendix A provides a glossary of HVAC terms andabbreviations used throughout this manual. HVAC references and resources published bySMACNA that can be used for further information and study are provided in Appendix B. Division23 of the 2004 Construction Specifications Institute (CSI) MasterFormatTM is provided in AppendixC for reference. Finally, Appendix D shows photos of various equipment and components.HVAC Systems: Understanding the BasicsP-3
CHAPTER IINTRODUCTION TO HVAC SYSTEMS1.1INTRODUCTIONThis chapter provides an introduction to heating, ventilating, and air-conditioning (HVAC)systems and this manual. This chapter starts out with a discussion of the purpose of an HVACsystem and then discusses the role of the HVAC contractor and why an understanding of thecomplete HVAC system is very important. This is followed by the purpose of this manual andfinally by an overview of the remaining nine chapters and three appendices that comprise thismanual.1.2HVAC SYSTEM PURPOSEThe purpose of a heating, ventilating, and air conditioning (HVAC) system is to establish anindoor environment within which building inhabitants can live, work, and play. The indoorenvironment impacts the quality of life, productivity, and well being of building inhabitants. Aspeople spend an increasing amount of time inside buildings, HVAC systems and their associatedcontrol systems are becoming more important. As a result, the complexity and cost of HVACsystems for commercial and institutional buildings is increasing. HVAC systems represent anincreasingly larger percentage of the construction dollar. In addition, these systems represent asignificant ongoing operation and maintenance cost for the owner over the life of the building.1.3HVAC CONTRACTOR DEFINEDThe HVAC contractor is the firm that is responsible for the installation of the completeHVAC system for the owner in accordance with the scope of work defined by the contractdocuments. The HVAC contractor is typically responsible for planning the installation, procuringthe necessary materials and equipment, determining the means and methods of installation,performing the installation, and starting up and commissioning the HVAC system. The HVACcontractor may self perform all of the HVAC work or may subcontract portions of the work such aspiping, insulation, testing, adjusting, and balancing (TAB), or system controls. For a design-buildproject, the HVAC contractor would also be responsible for the HVAC system design. As a result,the increased complexity of HVAC systems today, the HVAC contractor needs to have an overallunderstanding of HVAC systems and how they operate.1.4PURPOSE OF THIS MANUALThe purpose of this manual is to provide an overview of HVAC systems used in residential,commercial, and institutional buildings including system operation and the components thatcomprise these systems. This manual can be used for self-study, group training, or reference. Thismanual is intended to complement SMACNA’s HVAC Bid Specification Manual that wasdeveloped to help HVAC contractors prepare bids and proposals for HVAC systems. In addition,this manual is also intended to complement SMACNA’s HVAC Systems Applications Manual byproviding a basic introduction to HVAC systems and operation.I-1HVAC Systems: Understanding the Basics
1.5OVERVIEW OF THIS MANUALFigure 1-1 provides a flow chart illustrating how this manual is structured and how theremaining nine chapters interrelate to one another. As can be seen from Figure 1-1, Chapter II startswith a discussion the properties of moist air that are controlled by HVAC systems to provide acomfortable thermal environment for building occupants. Chapter III builds on Chapter II byintroducing the basics or HVAC systems, defining human comfort in terms of the properties ofmoist air and discussing how HVAC systems control the properties of moist air. Chapter III is alsoimportant because it addresses energy use by HVAC systems and the tradeoffs between humancomfort and energy efficiency.Unitary HVAC systems are covered next in Chapter IV because these systems are commonin residential and light commercial buildings and will be familiar to readers. Unitary HVACsystems are also self-contained units that can be used to illustrate the mechanical refrigeration cycleas well as illustrate in physical terms Chapter III’s HVAC block diagram elements. Central heatingand cooling equipment are then covered in Chapters V and VI, respectively. These chapters followChapter III and draw parallels wherever possible between the familiar unitary HVAC equipmentand central plant HVAC equipment to help the reader understand that basic system operation hasnot changed only the scale and heat transfer media.Building on the central heating and cooling chapters, Chapter VII covers basic hydronicdistribution systems and Chapter VIII covers basic air distribution systems in buildings includingfan laws, fan operation, and the use of variable frequency drives. Chapter IX covers central HVACas a system by bringing together previous four chapters that deal with central heating, centralcooling, hydronic distribution, and air distribution as subsystems. In keeping with this manual’spurpose of providing the basics of HVAC system operation, only variable-air-volume (VAV)systems are covered in Chapter VIII because these systems are the most common in today’scommercial and institutional buildings. A detailed discussion of the other types of air distributionsystems along with a comparison between them is left for SMACNA’s HVAC Systems ApplicationsManual. Finally, Chapter X introduces HVAC system control system using the system perspectivedeveloped in Chapter IX.Four appendices are also included in this manual. Appendix A provides a glossary ofHVAC terms for reference. The outline of CSI’s 2004 MasterFormatTM for Division 26/HVAC isprovided in Appendix B. HVAC references and resources published by SMACNA are contained inAppendix C. Finally, photos of various equipment and components are provided in Appendix D.I-2HVAC Systems: Understanding th
3.11 HVAC Controls . HVAC Systems: Understanding the Basics TOC-2 . 3.12 Space Conditioning Methods Used By HVAC Systems . . HVAC Systems: Understanding the Basics TOC-3 . 4.8 Combination Unitary & Central HVAC Systems . CHAPTER V - CENTRAL HEATING EQUIPMENT. 5.1 Introduction . 5.2 Furnaces .


