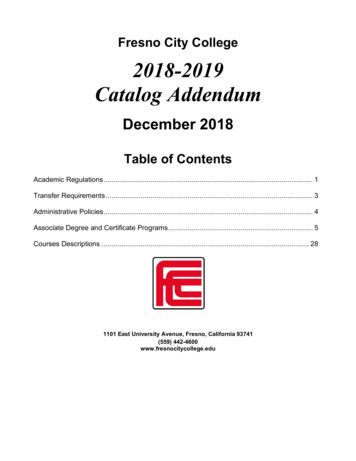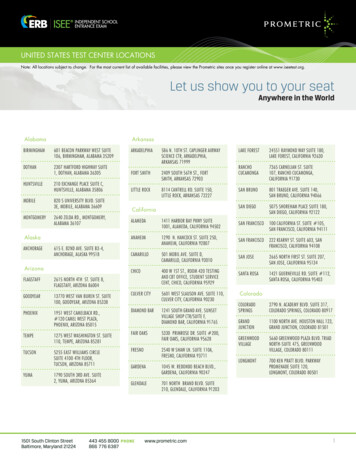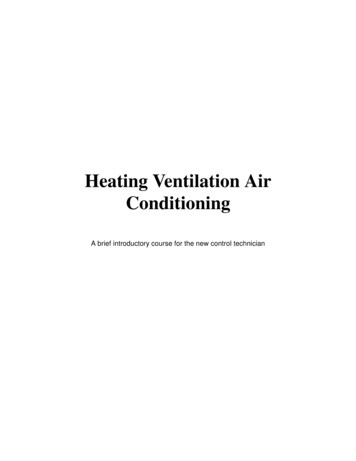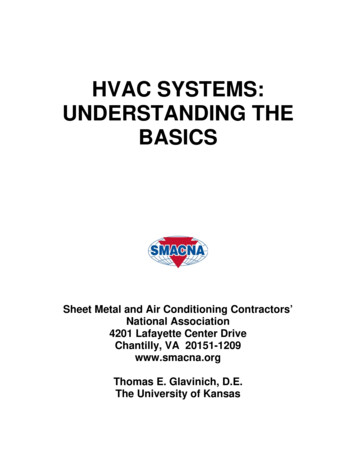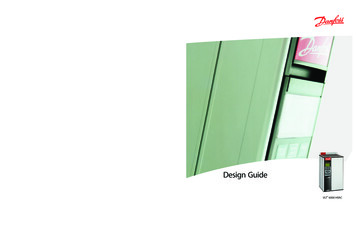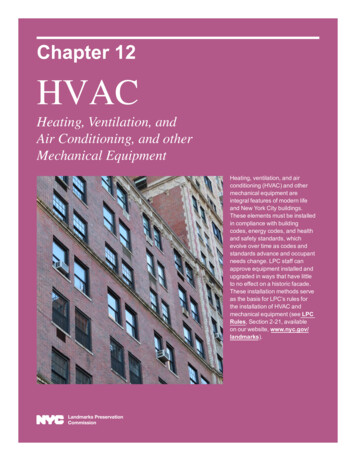
Transcription
Chapter 12HVACHeating, Ventilation, andAir Conditioning, and otherMechanical EquipmentHeating, ventilation, and airconditioning (HVAC) and othermechanical equipment areintegral features of modern lifeand New York City buildings.These elements must be installedin compliance with buildingcodes, energy codes, and healthand safety standards, whichevolve over time as codes andstandards advance and occupantneeds change. LPC staff canapprove equipment installed andupgraded in ways that have littleto no effect on a historic facade.These installation methods serveas the basis for LPC’s rules forthe installation of HVAC andmechanical equipment (see LPCRules, Section 2-21, availableon our website, www.nyc.gov/landmarks).
Chapter 12 · HVAC · In This Chapter, You Will Find:In ThisChapter,You WillFind:This chapter explains LPC’s rulesfor installation of HVAC and othermechanical equipment. Our goal isto help you submit a fully completedpermit application for work thatconforms to the rules so you canget your permit more quickly.LPC Permit Guidebook · 12.2· Section AHow to Get Started12.3Section BLPC Rules and Criteria12.5General Criteria12.6Installing Through-Window HVACEquipment12.6Installing Through-Wall HVAC Equipment12.8–– at Primary Facades–– at Secondary Facades–– at Primary Facades–– at Secondary FacadesInstalling Wall-Mounted HVAC12.12Installing HVAC Equipment in Storefronts12.14Installing Rooftop HVACor Other Mechanical Equipment12.15Installing HVAC and Other MechanicalEquipment in Yards and Areaways12.17Section CTechnical Guidance and Resources12.18Glossary12.19Master Plans12.20How to Construct a Mock-Up12.20–– at Primary Facades–– at Secondary Facades
Chapter 12 · HVAC · Section A · How to Get StartedLPC Permit Guidebook · 12.3Section AHow to Get StartedBefore applying for your permit, you should:Find Informationabout Your BuildingThis will help you determinehow the LPC Rules apply.What type of building is it?Search for your buildingon the Discover NYCLandmarks map to determinehow the LPC Rules apply to yourspecific building type.See If Your WorkRequires an LPC PermitMaybe you don’t need a permit.LPC requires a permit forinstalling most types of HVACand mechanical equipment , but apermit is not required for:Click on your building to findconstruction date, architect andstyle, building and landmarktype, and a link to the LPCdesignation report with historicalbackground.What did your building look like?Find historic tax photos fromHow big is the building?the 1940s and 1980s, availablethrough the NYC Department ofRecords & Information Services’NYC Municipal ArchivesCollections.Verify height and street frontagesince requirements for HVACinstallations at primary facadesdepend on the size of the building.B Installing ThroughSee Section B,Window and Through-Wall HVACEquipment at Primary Facades.the window frame or the interior,and brace against the exterior wallwithout mechanical attachments.Consider Establishinga Master PlanUnsure whether your workrequires a permit?Contact LPC at 212-669-7817or info@lpc.nyc.gov.Non-permanent installations thatrequire only raising, lowering, oropening a window sash.Glazed or solid panels installedalong with the AC unit to fill theremainder of the opening. Theyshould be painted to match thewindow frame (if solid). Supportbrackets must fasten toAdditional information, includingguidance on finding historicmaps, can be found in the LPCResource Guide ResearchingHistoric Buildings in New YorkCity, available at www.nyc.gov/landmarks.Seasonal installations of window airconditioning units, like the one seenhere, do not require a permit.If you plan to install HVAC andother mechanical equipmentover time, apply for a masterplan. A master plan providesthe opportunity to incrementallyperform work as finances andvacancies permit. Once you havea master plan, future applicationscan be quickly reviewed sincespecific work standards will beestablished and approved in theinitial permit. This type of permitgenerally does not expire. SeeSection C for more information.
Chapter 12 · HVAC · Section A · What You Will NeedWhat You Will NeedA complete application typically requires the materialslisted below, but additional materials may be requireddepending on the type of work. See Section B for a list ofall materials required for your work type.Basic Application Materials An LPC PermitApplication Form, filledout and signed by theproperty owner. Color photos of theentire building andclose-ups of locationsof where the work isoccurring for context. Comparativedrawings:––Elevation of existingconditions andproposed HVAC ormechanical equipmentinstallations––Floor and/or site plansof existing conditionsand locations ofproposed HVAC ormechanical equipmentinstallations––Section of existingconditions andproposed HVAC ormechanical equipmentinstallations atwindows, facades,and storefronts only––Details of existingconditions andproposed HVAC ormechanical equipmentinstallations atwindows, facades,and storefronts only Color specifications/paint cards at visiblefacades, roofs, andyards only. Two sets ofDepartment ofBuildings (DOB)filing drawings ifproposed work requiresa DOB permit.LPC Permit Guidebook · 12.4
Chapter 12 · HVAC · Section B · LPC Rules and CriteriaLPC Permit Guidebook · 12.5Section BLPC Rulesand CriteriaIn This Section:This is how the LandmarksPreservation Commission works:Installing Wall-Mounted HVAC at Primary Facades at Secondary FacadesThe LPC Rules establish criteriathat allow staff to review and approveproposals for certain types of work atlandmark properties. Permit applicationsfor work that meets the LPC Rules can beapproved faster. If the work does not meetthe rules, staff may suggest alternativesthat do meet the rules – or yourproposal may be presented to the LPCCommissioners for review at a publichearing. Staff can guide you through thisprocess. Visit www.nyc.gov/landmarksfor more information.This section explains and illustratesthe rules and criteria for the mostcommon types of work involving HVACand mechanical equipment, includingthrough-window, through-wall, and wallmounted installations. See LPC Rules,Section 2-21, for more information.General CriteriaInstalling Through-WindowHVAC Equipment at Primary Facades at Secondary FacadesInstalling Through-WallHVAC Equipment at Primary Facades at Secondary FacadesInstalling HVAC Equipmentin StorefrontsInstalling RooftopHVAC or Other MechanicalEquipmentInstalling HVAC and OtherMechanical Equipmentin Yards and Areaways
LPC Permit Guidebook · 12.6Chapter 12 · HVAC · Section B · Installing Through-Window HVAC EquipmentGeneral CriteriaStaff can approve the installationof HVAC and other mechanicalequipment if it meets the followinggeneral criteria. Certain types ofinstallations may have additionalrequirements. See criteria by worktype for more information.The installation cannotoccur at a special window.The installation is not visible,if possible. Make every effortSee Chapter 2 for informationon special windows.to place equipment in a nonvisible location unless nofeasible alternative exists. Staffmay request evidence or optionstudies to help determine whereequipment can or must be placed.The installation does notdamage or remove significantarchitectural features.Installing ThroughWindow HVAC EquipmentInstalling ThroughWindow HVAC Equipmentat Primary FacadesStaff can only approve permanentinstallations of HVAC equipment,louvers, and vents in windowopenings on certain types ofbuildings.Small BuildingsIf the building is classified as asmall building (see Glossary inSection C), staff cannot approveinstallation of through-windowHVAC equipment. Staff maysuggest alternatives – or yourproposal may be presented to thefull Commission for review at apublic hearing.Large BuildingsIf the building is classified as alarge building (see Glossary inRemovalSection C), staff can approvepermanent installation of throughwindow HVAC equipmentif window openings meet thefollowing criteria.The installation must retain thewindow frame and only involveremoval of glazing, or modifyingRequired Application Materials Photos of buildingfacades. Photos of windowswhere installations areplanned. Existing and proposedannotated floor plansor elevations showinglocation of windowswhere installations areplanned, including buildingheight and street frontagedimensions at primaryfacades only. Comparative windowelevations showingexisting and proposedconditions for eachinstallation. Comparative verticalsection drawingsshowing existing andproposed conditions of thelouver installed within thewindow sash or frame. Color samples to matchthe window frame atvisible facades only.If LPC requires additionalmaterials after yourapplication is reviewed,you will receive a MaterialsChecklist from LPC staff.
LPC Permit Guidebook · 12.7Chapter 12 · HVAC · Section B · General CriteriaA projecting HVAC unit set within afiller panel at the top sash of a window,which may be used if a unit or louverfills only part of a window frame.or removing one double-hungsash or one portion of a casementwindow assembly.A new window can be installedin conjunction with HVACequipment, subject to requirementsfor window replacement asdescribed above and in Chapter 2.Design and InstallationThe exterior HVAC louver mustbe mounted flush with or behindthe plane of the window frame andbehind brick mold or panning.If the window air conditioningunit projects, it must be mountedwithin the window frame.A section drawing of a proposed through-window louver, installed in the sameplane as the existing window.Installing ThroughWindow HVAC Equipmentat Secondary FacadesStaff can approve HVAC andmechanical installations onsecondary facades if they meet thefollowing criteria:Design and InstallationIn either case, if the exteriorlouver or window unit only fillsa part of the window frame, theremainder of the sash can befilled with a filler panel (glazed orsolid) or partial-height windowsash to match the overall windowconfiguration.The installation must occur withinan existing window opening,either as an exterior louver,projecting window unit, or smallvent with a flush or minimallyprojecting cap and filler panel, setback from the plane of the facadeto approximate the window depth.FinishThe installation may occur at thesame time as a new window isinstalled.The exterior louver and any solidfiller panel must be finished tomatch the window frame. Aprojecting window unit does notneed to be painted.FinishAt visible secondary facades,the installation involves an exteriorlouver or small vent with a flushor minimally projecting cap, thelouver, vent, cap, and solid fillerpanel must be finished to matchthe window frame.If the installation is at a visiblesecondary facade only part ofthe full height of the sash beingremoved, the remainder must befilled with a filler panel (glazedor solid) or partial height windowsash that matches (size permitting)the overall window configuration.For more information,see Chapter 2.Installations at non-visiblesecondary facades do notneed to be painted.
Chapter 12 · HVAC · Section B · Installing Through-Wall HVAC EquipmentLPC Permit Guidebook · 12.8Installing Through-WallHVAC EquipmentInstalling Through-WallHVAC Equipment atPrimary FacadesStaff can only approve permanentinstallations of HVAC equipment,louvers, and vents through the wallon certain types of buildings.Small BuildingsIf the building is classified as asmall building (see Glossary inSection C), a manufacturing orloft building, or an individuallandmark, staff cannot approveinstallation of through-wall HVACequipment. Staff may suggestalternatives or your proposalmay be presented to the fullCommission for review at a publichearing. See Section A to verifywhether the building is considereda small building according to LPCRules.Large BuildingsIf the building is classified as alarge building (see Glossary inSection C), staff can approvepermanent installation of throughwall HVAC equipment if it meetsthe following criteria. See SectionA to verify whether the buildingis considered a large buildingaccording to LPC Rules.LocationThe location of the newinstallation must match theregular pattern of installationsat the building or the installationshould be centered beneaththe window opening. If thereis no pattern or it is not possibleto adhere to an existing pattern,the location can form the basisfor a new pattern that does notdetract from the facade or adjacentbuildings.If the window opening is wideenough to accommodate twoor more windows, placementmust match the predominantexisting pattern of throughwall installations, which can becentered beneath the opening or toone side.The installation must not occurthrough decorative masonrysuch as corbelled or patternedbrickwork.Design and InstallationThrough-wall HVAC equipmentmust be mounted as flushas possible with surroundingmasonry, typically no more than1/2 inch beyond the plane of thefacade. This type of installation istypically achieved with a rimlesstype architectural louver with flatmetal blades.FinishThe louver must be finished tomatch surrounding masonry.RequiredApplication Materials Photos of buildingfacades. Photos of the specificwall areas whereinstallations will occur. Existing and proposedannotated floor plans orelevations showing thelocation where installationswill occur, includingbuilding height and streetfrontage dimensions atprimary facades only. Comparative elevation foreach installation showingexisting and proposedconditions, includingalignment of the louver tothe associated window, ifany. Comparative verticalsection drawings showingexisting conditions andproposed louver, installedflush with the wall orminimally projecting. Manufacturer cut sheetsof the louver or vent. Color samples to matchthe surrounding masonryIf LPC requires additionalmaterials after yourapplication is reviewed,you will receive a MaterialsChecklist from LPC staff.
Chapter 12 · HVAC · Section B · Installing Through-Wall HVAC EquipmentLPC Permit Guidebook · 12.9New louverinstallationsshould followthe existingpattern of louverinstallations ormay establisha new pattern ifnecessary.Through-wall HVAC installations should not be installed atdecorative masonry (at left), but may be installed at plainmasonry (at right).New installations should match an established regularpattern of through-wall HVAC installations.
Chapter 12 · HVAC · Section B · Installing Through-Wall HVAC EquipmentA section drawing of a through-wall HVAC installation with a flush-mounted architecturallouver. The louver must be finished to match the surrounding masonry.A typical elevation drawing of a through-wall HVAC installation centered belowa window opening.LPC Permit Guidebook · 12.10
Chapter 12 · HVAC · Section B · Installing Through-Wall HVAC EquipmentInstalling Through-WallHVAC Equipment atSecondary FacadesStaff can approve throughwall HVAC and mechanicalinstallations at secondary facadesif they meet the following criteria:At secondary facades withoutwindows, the unit must beinstalled in a uniform pattern.Variations from the predominantexisting pattern may be permittedif interior space does not permitinstallation that conforms with thepattern.LocationAt visible secondary facades,FinishIf the vent or louver is 144 squareinches or less in surface area, itmust be below, above, or to theside of a window opening.At non-visible secondary facades,the installation does not needto be painted.if the vent or louver exceeds 144square inches in surface area,it must be centered beneath orabove a window opening.Design and InstallationAt visible and non-visiblesecondary facades, if thelouver is 144 square inches orless in surface area, a minimallyprojecting cap may be installed.Louvers that exceed 144 squareinches in surface area are onlypermitted through a masonryfacade. The exterior louver mustbe mounted as flush as possiblewith the exterior wall or facadecladding, and with the minimumfeasible projection.At visible secondary facades, theexterior louver must be finishedin a manner that approximates thecolor of the surrounding facadecladding.LPC Permit Guidebook · 12.11
Chapter 12 · HVAC · Section B · Installing Wall-Mounted HVACLPC Permit Guidebook · 12.12InstallingWall-Mounted HVACInstalling Wall-MountedHVAC at Primary FacadesStaff cannot approve wallmounted HVAC equipment atprimary facades on any building.These installations must bereviewed by the full Commissionat a public hearing.Installing Wall-MountedHVAC at SecondaryFacadesStaff can approve wall-mountedHVAC installations if they meetthe following criteria:LocationWall-mounted HVAC can be nomore than minimally visiblefrom a public thoroughfare. SeeSection C for more information onminimal visibility.Wall-mounted flues or ducts canbe minimally visible from apublic thoroughfare, or morethan minimally visible if requiredby building, fire. or health codes.If the duct or flue is more thanminimally visible, it must belocated in the least visiblelocation, not disrupt thecomposition of the facade, and notextend higher than required.Design and InstallationAny attachments, such asassociated platforms, brackets,and straps, must be reversible, ifpossible, and minimize damageto the historic building. Ifpenetrations through the facade arerequired for conduits or ducts, theymust be as small as possible toconform with the manufacturer’srecommended dimensions.FinishAt visible secondary facades,HVAC and other mechanicalequipment, flues, and ducts, plusassociated platforms, brackets,and straps, must have a finishthat matches the color of theunderlying material or is neutraland does not call attention to itself.RequiredApplication Materials Photos of buildingfacades. Photos of specific wallareas where installationswill occur. Existing and proposedannotated floor plansor elevations showinglocation of proposedinstallations. Comparative elevationsshowing existing andproposed conditions foreach installation. Comparative verticalsection drawings ofexisting and proposedHVAC equipment or flue,showing attachment to thewall, including platformsand brackets. Manufacturer cut sheetsof HVAC equipment. Color samples to matchor harmonize with thesurrounding masonry orwall cladding at visiblefacades only.If LPC requires additionalmaterials after yourapplication is reviewed,you will receive a MaterialsChecklist from LPC staff.
Chapter 12 · HVAC · Section B · Installing Wall-Mounted HVACWall-mounted flues at a secondary facade, as required by code. The flues havebeen finished to match the underlying material.A section drawing showing the attachment of a platformand brackets for a wall-mounted HVAC unit utilizing existingmortar joints.LPC Permit Guidebook · 12.13
LPC Permit Guidebook · 12.14Chapter 12 · HVAC · Section B · Installing HVAC Equipment in StorefrontsInstalling HVACEquipment in StorefrontsStaff can approve storefrontHVAC installation if it meets thefollowing criteria:RemovalThe installation must only involveremoving glazing, or modifyingor removing the transom windowsash and retaining the storefront ordoor frame.Transom Installationtime, the resulting installationmust comply with criteriain this section and Chapter 3(Storefronts) as well.FinishThe exterior louver and any solidfiller panel must be finished tomatch the storefront windowframe or bulkhead. At a recessedstorefront, the projecting windowunit does not need to be painted.The exterior louver must bemounted flush with or behindthe plane of the transomwindow frame and behind brickmold or panning.If the exterior louver replaces onlypart of the transom window sashbeing removed, the remainderof the space must be filled witha flat panel (glazed or solid) orpartial height transom windowsash that matches the finish andconfiguration (size permitting) ofthe overall transom window. Photos of buildingfacades. Photos of storefrontswhere installationswill occur. Existing and proposedannotated floorplans or elevationsshowing the location ofstorefront windows whereinstallations will occur. Comparative storefrontwindow elevationsshowing existing andproposed conditions. Comparative verticalThe glazing at one of these transomwindows has been replaced with aflush-mounted louver, finished tomatch the transom window frames.At recessed storefront entrancesonly, the window unit (projectingor flush) can be mounted withinthe transom window frame.section drawingsshowing existingconditions and proposedlouver installed within thestorefront window. Color samples to matchthe storefront at visiblefacades only.If LPC requires additionalmaterials after yourapplication is reviewed,you will receive a MaterialsChecklist from LPC staff.Bulkhead InstallationAt a non-historic storefrontbulkhead, a rimless architecturallouver can be integrated intothe design of the bulkhead andinstalled as flush as possible.If installation involves installingthe exterior louver and a newstorefront or door at the sameRequiredApplication MaterialsLouvers can be integrated into thedesign of a non-historic storefrontbulkhead.
Chapter 12 · HVAC · Section B · Installing Rooftop HVAC or Other Mechanical EquipmentLPC Permit Guidebook · 12.15Installing RooftopHVAC or Other MechanicalEquipmentStaff can approve rooftop HVACor other mechanical installations ifthey meet the following criteria:Staff may approve a minimallyvisible installation if it is notpossible to make the installationnon-visible, and visibility is notcaused by equipment being placedon a Commission-approvedaddition. See Section C for moreinformation on minimal visibility.If an existing grandfatheredor Commission-approvedinstallation is being replaced, staffcan approve work that slightlyincreases visibility over a primaryfacade if the increase is requiredby building or fire codes and thereis no feasible alternative.Otherwise, a grandfatheredor Commission-approvedinstallation can be replaced withmatching or smaller units, even ifit is more than minimally visible,provided that no other locationwould be less visible.At a secondary facade,the installation can be no morethan minimally visible.Required Application Materials Photos of building facadesand roof. Photos of areas ofinstallation at the roof. Existing and proposedannotated roof plan showinglocations where installationswill occur. Comparative elevationsexisting and proposedconditions for eachinstallation. Comparative buildingsection drawings of existingand proposed conditions,showing HVAC or mechanicalequipment installations on theroof, including dunnage andsurrounding parapets:–S ightline section takenat a 6-foot eye level fromdirectly across the streetat the property line andother points where HVAC ormechanical equipment maybe visible Manufacturer cut sheetsof HVAC or mechanicalequipment. Color specifications forvisible installations only. Two sets of DOB filingdrawings if proposed workrequires a DOB permit.A physical mock-up of theinstallation may be requiredto determine potentialvisibility of rooftop HVACand mechanical equipment(see Section C, TechnicalGuidance and Resources).If a mock-up is required,you must submit thefollowing applicationmaterials: Color photographs ofthe mock-up and rooffrom surrounding points onthe street to demonstratepotential visibility of theproposed installation. If the proposed installationis visible from a publicthoroughfare, colorphotographs from points ofvisibility noting the maximumpoint of visibility.If requested by staff, a photomontage for each view withthe installation drawn in.If LPC requires additionalmaterials after yourapplication is reviewed,you will receive a MaterialsChecklist from LPC staff.
Chapter 12 · HVAC · Section B · Installing Rooftop HVAC or Other Mechanical EquipmentRooftop HVAC installations, includingvents and condensing units, can beminimally visible if it is not possibleto make them non-visible from publicthoroughfares.LPC Permit Guidebook · 12.16Rooftop installations can includeother mechanical equipment like solarpanels, as seen here.Minimally visible rooftop HVAC units, as seen from a public thoroughfare.The orange box is a physical mockup of a proposed rooftop HVAC unit.Staff may require such a mock-up todetermine an installation’s potentialvisibility from public thoroughfares.
LPC Permit Guidebook · 12.17Chapter 12 · HVAC· Section B · Installing HVAC and Other Mechanical EquipmentInstalling HVAC and OtherMechanical Equipmentin Yards and AreawaysFinishStaff can approve HVAC and othermechanical installations in yardsand areaways if they meet thefollowing criteria:If there is any visibility of HVACand other mechanical equipment,conduit and ducts, and associatedplatforms, equipment must have afinish that matches the color of thefacade material or is neutral anddoes not call attention to itself.LocationEquipment should be placed in anon-visible location. Equipmentcan only be installed in frontof a primary facade or visiblesecondary facade if there is nopractical or feasible alternative.In front of a primary facade, theinstallation can be minimallyvisible only if at least partiallyscreened by architectural orhardscape features, e.g., behindan areaway wall, within a belowgrade light well. See Section Cfor more information on minimalvisibility.This HVAC unit was installed adjacentto a secondary facade. Evergreenplantings will further reduce theequipment’s visibility over time.Required Application Materials Photos of building facadesand areaway or yard. Photos of areas ofinstallation at areawayor yard.In front of a visible secondaryfacade, the installation must be setback as far as possible from theprimary facade. Visibility can bereduced or eliminated through theuse of permanent plantings. Existing and proposedInstallation Comparative elevationsPenetrations for associatedconduits or ducts through thefacade must be as small as possibleto conform with manufacturer’srecommended dimensions.annotated areaway orsite plan showing whereinstallations will occur; if inthe front areaway, includedetails on why it is not feasibleelsewhere.showing existing andproposed conditions for eachinstallation. Comparative verticalsection drawings of existingand proposed conditions,showing HVAC or mechanicalequipment and attachmentto paving, yard, or base ofthe wall, including platforms,conduits, and penetrations. Manufacturer cut sheetsof HVAC or mechanicalequipment. Color samples to match orharmonize with surroundingpaving or wall at visibleareaways and yards only.If LPC requires additionalmaterials after yourapplication is reviewed,you will receive a MaterialsChecklist from LPC staff.
Chapter 12 · HVAC · Section C · Technical Guidance and ResourcesSection CTechnical Guidanceand ResourcesThis section provides additional guidanceand resources to help you understandLPC’s rules and criteria in order to submitthe correct materials with your application.LPC Permit Guidebook · 12.18In This Section:GlossaryMaster PlansHow to Construct a Mock-Up
LPC Permit Guidebook · 12.19Chapter 12 · HVAC · Section C · GlossaryGlossaryDecorative Masonryis terra cotta, cast stone, naturalstone (such as limestone, marble,brownstone, or granite), and brickfacade areas; any ornamentalfeature that is a component ofthe facade such as belt courses,banding, water tables, cornices,corbelled brick work, medallions,enframements, and surrounds; andornamental bonding patterns, e.g.,tapestry or diaper brick patterns.The term does not include entirelyplain units of stone, masonry, orbrick laid up with simple, nondecorative coursing.HVAC Equipmentincludes through-window,through-wall, rooftop, areaway,and facade- and yard-mountedheating, ventilation, and airconditioning equipment, includinglouvers; wall-mounted louvers;and stove, restaurant, bathroom,and/or dryer vents.Large Buildingsare seven or more stories or havea street frontage of more than40 feet. Large buildings includelarge apartment buildings andhotels; large commercial and loftbuildings, including cast-ironfronted buildings, departmentstores, banks, office buildings; andother building types.See Chapter 6, Additions, for moreinformation about minimal visibility.Minimally Visibleis the amount of visibility ofHVAC and other mechanicalequipment that the staff canapprove over the primary andsecondary facades:Over a primary facade:If there is no feasible or practicalalternative, HVAC and othermechanical equipment can projectinto the maximum line of sightfrom a public thoroughfare nomore than 12 inches in height ifthe equipment is less than 60 feetabove the ground; project no morethan 18 inches if the equipment isbetween 61 and 80 feet above theground; project no more than 24inches if the equipment is between81 and 100 feet above the ground;and project no more than 36 inchesif the equipment is more than 100feet above the ground.Over a secondary facade:The visibility of HVAC and othermechanical equipment must notcall attention to itself or detractfrom significant architecturalfeatures of the building or otherbuildings if in a historic district. Indetermining whether equipmentdoes not call attention to itself ordetract, LPC staff considers thefollowing factors:Visibility at a significant distance.Mechanical Equipmentis equipment other than HVACequipment, such as solar and windpowered equipment, batteriesand emergency generators, andany associated elements such assafety railings and soundattenuation screens, baffles,and other structures.Visibility againstthe backdrop of another buildingor equipment.Visibility over other buildingsand not associated with significantfeatures of the building oradjacent buildings.Primary Facadeis:A facade fronting a street orpublic thoroughfare that is not astreet, such as a mews or court.A visible facade that possessesa level of design or significantarchitectural features that iscommensurate with the building’sstreet-fronting facades, and wheresuch facade:Faces but does not front a street,such as a setback facade, orIs part of
Installing Through-Wall HVAC Equipment - at Primary Facades - at Secondary Facades 12.8 Installing Wall-Mounted HVAC 12.12 - at Primary Facades - at Secondary Facades Installing HVAC Equipment in Storefronts 12.14 Installing Rooftop HVAC or Other Mechanical Equipment 12.15 Installing HVAC and Other Mechanical Equipment in Yards and .


