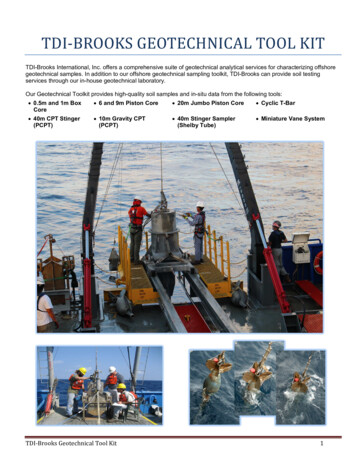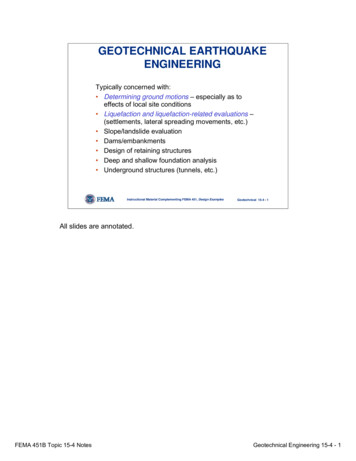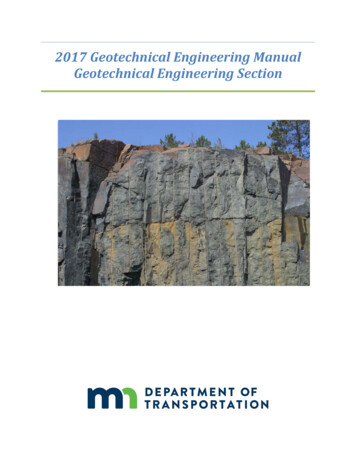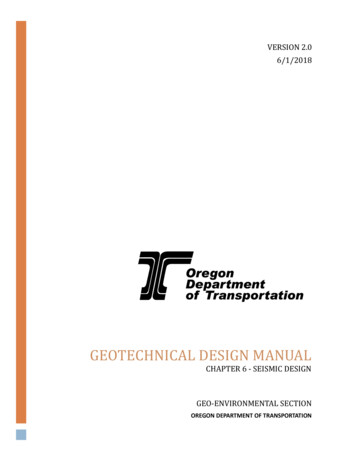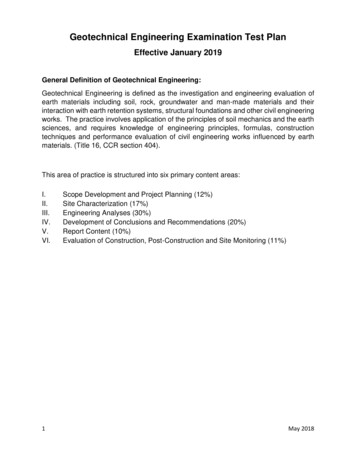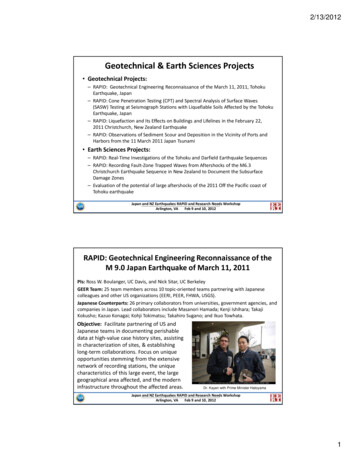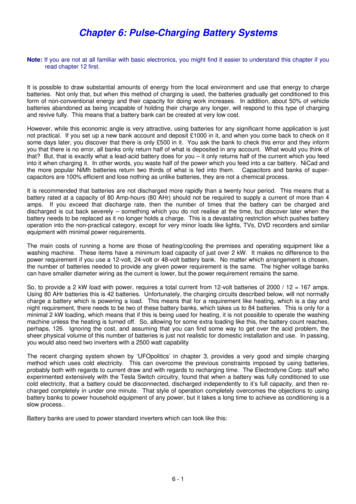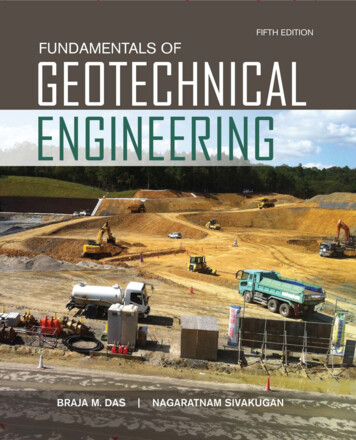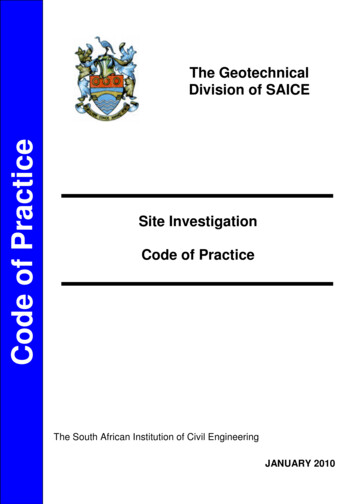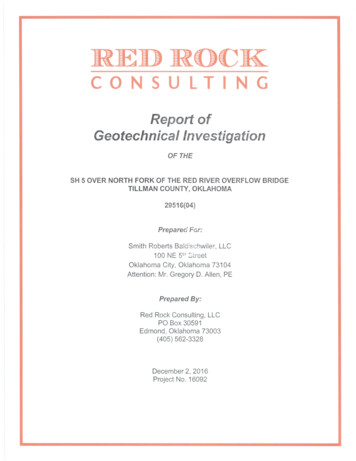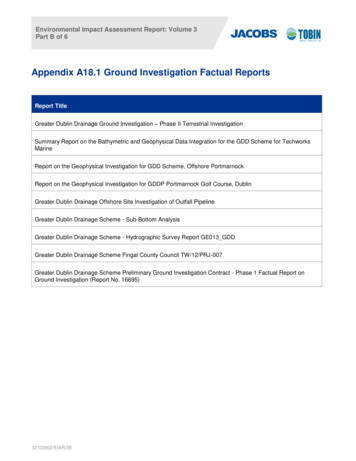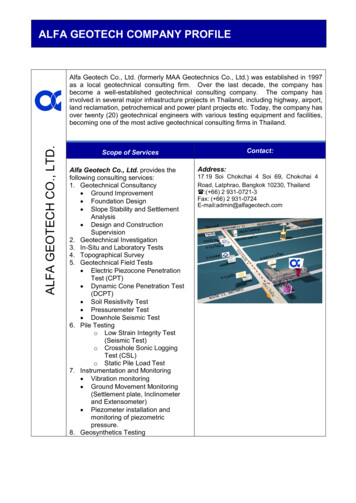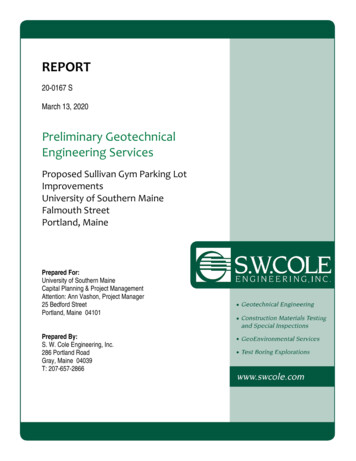
Transcription
REPORT20-0167 SMarch 13, 2020Preliminary GeotechnicalEngineering ServicesProposed Sullivan Gym Parking LotImprovementsUniversity of Southern MaineFalmouth StreetPortland, MainePrepared For:University of Southern MaineCapital Planning & Project ManagementAttention: Ann Vashon, Project Manager25 Bedford StreetPortland, Maine 04101Prepared By:S. W. Cole Engineering, Inc.286 Portland RoadGray, Maine 04039T: 207-657-2866
TABLE OF CONTENTS1.0 INTRODUCTION . 11.1 Scope and Purpose . 11.2 Site and Proposed Construction . 12.0 EXPLORATION AND TESTING . 22.1.1 Current Explorations . 22.1.2 Prior Explorations . 22.2 Testing . 33.0 SUBSURFACE CONDITIONS . 33.1 Soil and Bedrock . 33.2 Groundwater . 44.0 EVALUATION AND RECOMMENDATIONS . 44.1 Foundation and Floor Slab Considerations. 44.2 Excavation, Dewatering and Earthwork Considerations . 54.3 Weather Considerations . 64.4 Recommendations for Additional Study . 65.0 CLOSURE . 7Appendix AAppendix BAppendix CLimitationsFiguresExploration Logs & Key
20-0167 SMarch 13, 2020University of Southern MaineCapital Planning & Project ManagementAttention: Ann Vashon, Project Manager25 Bedford StreetPortland, Maine 04101Subject:Preliminary Geotechnical Engineering ServicesProposed Sullivan Gym Parking lot ImprovementsUniversity of Southern MaineFalmouth StreetPortland, MaineDear Ann:In accordance with our proposal, dated February 10, 2020, we have performedsubsurface explorations and reviewed prior nearby subsurface exploration logs for thesubject project. This report summarizes our findings and its contents are subject to thelimitations set forth in Appendix A.1.0 INTRODUCTION1.1 Scope and PurposeThe purpose of our services was to obtain subsurface information at the site and to reviewour prior subsurface information at or near the site in order to develop preliminarygeotechnical recommendations relative to foundation types and earthwork considerationsassociated with the proposed construction and preparation of this preliminary report.1.2 Site and Proposed ConstructionThe site is located within the University of Southern Maine Portland campus (USM) onthe easterly side of Falmouth Street. The site is currently occupied by a paved parkinglot and a vegetated garden area. The multi-story Science Building is situated on the1
20-0182 SMarch 13, 2020southerly side of the site with an on-grade floor slab elevation of 41.48 feet (projectdatum). The multi-story Sullivan Gymnasium building is situated on the northerly side ofthe site with a basement floor of 30.05 feet and a first floor elevation of 45.49 feet. Theexisting paved parking lot slopes downward generally the Sullivan Gym to the ScienceBuilding. It appears the parking lot required a tapered cut on the southwest sideapproaching 8 feet to achieve existing pavement grades. An existing vegetated gardenarea, located on the easterly side of the existing parking lot is at about elevation 42 feet.The garden area also appears to have been excavated with a tapered cut on thesouthwerly side approaching approximately 8 feet to achieve existing grades. Based oninformation provided by USM, the site is underlain with utilities.Based on conceptual information at this time, we understand development plans call forconstruction of a multi-story parking garage structure that will occupy a majority of theexisting Sullivan Gym paved parking lot and existing garden area. We anticipate thestructure could have a footprint on the order of 170 by 230 feet in plan dimensions; theactual proposed structure footprint, site grading, floor elevations and structural loadinginformation is not available at this time. We anticipate the on-grade parking level will beasphalt pavement.Proposed and existing site features are shown on the “Exploration Location Plan”attached in Appendix B.2.0 EXPLORATION AND TESTING2.1.1 Current ExplorationsFive test borings (B-20-01 through B-20-05) were made within the existing paved parkinglot in February 2020 by S. W. Cole Explorations, LLC. The exploration locations wereselected by S. W. Cole Engineering, Inc. (S.W.COLE) based on limited project informationat this time and established in the field by S.W.COLE using measurements from existingsite features. The approximate exploration locations are shown on the “ExplorationLocation Plan” attached in Appendix B. Logs of the explorations and a key to the notesand symbols used on the logs are attached in Appendix C. The elevations shown on thelogs were estimated based on topographic information shown on the “ExplorationLocation Plan”.2.1.2 Prior ExplorationsTen test borings (B-20-1 through B-20-10) were made for the proposed Residence Halland Success Center project proposed east of the site during February 2020 by S. W. Cole2
20-0182 SMarch 13, 2020Explorations, LLC. Eight test borings (B-19-01 through B-19-08) were also made on theeasterly side of the site in July 2019 by S. W. Cole Explorations, LLC for a preliminaryinvestigation for a prior development concept. Borings B-20-06, B-20-08 and B-19-04through B-19-06 are located within or along the perimeter of the proposed parkingimprovements site. The approximate locations of these test borings are shown on the“Exploration Location Plan” attached in Appendix B and the logs of these explorations areattached in Appendix C.2.2 TestingThe test borings were drilled using hollow stem auger techniques. The soils weresampled at 2 to 5 foot intervals using a split spoon sampler and Standard PenetrationTesting (SPT) methods. SPT blow counts are shown on the logs. Rock coring wasperformed in boring B-20-08. The rock core information is noted on the logs. Soilsamples obtained from the explorations were returned to our laboratory for further visualclassification.3.0 SUBSURFACE CONDITIONS3.1 Soil and BedrockTest borings B-20-11 through B-20-15, made in the existing parking lot, encountered a soilprofile generally consisting of 6 inches of asphalt pavement overlying 6 to 18 inches ofbase/subbase overlying medium dense granular fill overlying medium dense silty sand withvarying amounts of gravel overlying probable weathered bedrock at depths varying fromabout 3 to 8.5 feet below the pavement surface. The drillers were able to penetrate thebedrock surface with the augers about 6 to 24 inches at these explorations. It should benoted that boring B-20-11 made in the northerly corner of the parking lot, encountered siltwith organics below the pavement section, to a depth of about 5.5 feet below the existingground surface.Borings B-19-04 and B-19-05 were made in the existing garden area on the easterly side ofthe site. These borings generally encountered topsoil overlying medium dense silty sandwith some gravel overlying probable weathered bedrock at depths of 5 and 4 feet below theexisting ground surface, respectively. The drillers were able to penetrate the bedrocksurface a few inches to about 12 inches at these explorations.3
20-0182 SMarch 13, 2020Borings B-19-06, B-20-06 and B-20-08 were made on the easterly perimeter of the site.Boring B-19-06 encountered topsoil overlying what appears to be about 13 feet of mediumdense granular fill overlying probable weathered bedrock. Apparent blast rock spoils wereencountered below about 10 feet. Below the pavement section or topsoil, borings B-20-06and b-20-08 generally encountered loose to medium dense sand and silt fill or relic topsoiloverlying loose to medium dense granular soil overlying probable weathered bedrock atdepths of about 6 and 2.5 feet below the ground surface at these borings, respectively.Bedrock was cored at boring B-20-08 from a depth of about 4 to 9 feet. The rock wasvisually classified as moderately hard Phyllite with an RQD (Rock Quality Designation) of68 (fair).Not all the strata were encountered at each exploration; refer to the attached logs for moredetailed subsurface information.3.2 GroundwaterThe soils encountered at the test borings were generally moist to damp from the groundsurface at the time of drilling. Saturated soils were encountered at a depth of about 11 feetat boring B-19-06 at the time of drilling. Groundwater likely becomes perched on therelatively impervious bedrock surfaces encountered at the test borings. Long termgroundwater information is not available. It should be anticipated that groundwater levelswill fluctuate, particularly in response to periods of snowmelt and precipitation, as well aschanges in site use.4.0 EVALUATION AND RECOMMENDATIONS4.1 Foundation and Floor Slab ConsiderationsBased on the subsurface findings, the proposed construction appears feasible from ageotechnical standpoint. The principle geotechnical considerations include: Foundations: We recommend all foundations derive support from the underlyingclean, sound bedrock. Based on the subsurface findings, depths to bedrock varyfrom about 2.5 to 13 feet below the existing ground surface at the explorationlocations within the subject site. Thus, spread footings bearing directly on bedrockor a structural concrete leveling layer overlying bedrock appears feasible.4
20-0182 SMarch 13, 2020 On-grade Parking Level: Based on the subsurface findings and our understandingof the proposed construction, it is our opinion the on-grade parking level can becan be soil-supported. We recommend the on-grade parking level be underlainwith at least 4.5 feet of clean, non-frost susceptible granular fill or, to bedrock,whichever is shallower. The soils with organics found in the vicinity of B-20-11should be completely removed and replaced with new compacted fills beneathareas of construction. Foundation Drainage: A perimeter foundation drainage system as well asunderdrains below the pavement section will be needed. Excavation Shoring: We anticipate near vertical cuts approaching 13 feet will berequired around the perimeter of the proposed structure. The uncontrolled fills andnative soils will tend to slough and cave; therefore, excavations will require shoringfor temporary support or sloping during construction to preclude damage orundermining of adjacent structures, roads, infrastructure and properties. Weanticipate some interior bracing will may be needed for shoring systems. Excavation and Dewatering: Bedrock removal by mechanical means and/orblasting will likely be needed depending upon proposed grading. Sumping andpumping during construction should be anticipated. Existing subsurface utilitieswill need to be relocated outside areas of construction. Based on the available subsurface information, preliminarily, we anticipate the soilprofile beneath the site would correspond to Seismic Soil Site Class C (IBC 2015).4.2 Excavation, Dewatering and Earthwork ConsiderationsBased on the subsurface conditions encountered at the explorations, excavation work willgenerally encounter uncontrolled fills, silty sand and sandy silt soils, groundwater, andbedrock with depth. Care must be exercised during construction to limit disturbance of thebearing soils. Earthwork and grading activities should ideally occur during drier, nonfreezing weather of Spring, Summer and Fall.Based on the subsurface findings and depending upon proposed grading, we anticipatebedrock removal may be required in some areas to achieve foundation depths. Asblasting is restricted in the City of Portland, bedrock removal by hoe-ramming should be5
20-0182 SMarch 13, 2020anticipated. We recommend pre-construction surveys be completed on surroundingstructures, water supply wells and infrastructure prior to commencing excavationactivities.Vibrations from construction should be controlled below threshold limits of 0.5 in/sec forstructures, water supply wells and infrastructure within 500 feet of the project site. Morerestrictive vibration limits may be warranted in specific cases with sensitive equipment,historic structures or artifacts on-site or within close proximity.Sumping and pumping dewatering techniques should be adequate to control groundwaterin foundation and most utility excavations. Controlling the water levels to at least one footbelow planned excavation depths will help stabilize subgrades during construction.Excavations must be properly shored or sloped in accordance with OSHA Regulations toprevent sloughing and caving of the sidewalls during construction. Care must be taken topreclude undermining adjacent structures, utilities and roadways. The design and planningof excavations, excavation support systems, and dewatering is the responsibility of thecontractor.The on-site granular fills and native sands may be suitable for reuse as compacted GranularBorrow provided they are at a compactable moisture content at the time of construction.4.3 Weather ConsiderationsConstruction activity should be limited during wet and freezing weather and the site soilsmay require drying or thawing before construction activities may continue. The contractorshould anticipate the need for water to temper fills in order to facilitate compaction duringdry weather. If construction takes place during cold weather, subgrades, foundations andfloor slabs must be protected during freezing conditions. Concrete and fill must not beplaced on frozen soil; and once placed, the concrete and soil beneath the structure must beprotected from freezing.4.4 Recommendations for Additional StudyWe recommend additional test boring explorations be performed once design hasprogressed sufficiently to include rock coring at several locations. A design-phasegeotechnical report should be prepared to support design and development of constructiondocuments.6
20-0182 SMarch 13, 20205.0 CLOSUREIt has been a pleasure to be of assistance to you with this phase of your project. We lookforward to working with you during the design phase of the project.Sincerely,S. W. Cole Engineering, Inc.Paul F. Kohler, P.E.Senior Geotechnical EngineerPFK/tjb7
APPENDIX ALimitationsThis report has been prepared for the exclusive use of the University of Southern Maine(USM) for specific application to the proposed Sullivan Gym Parking Lot Improvementson Falmouth Street within the USM Campus in Portland, Maine. S. W. Cole Engineering,Inc. (S.W.COLE) has endeavored to conduct our services in accordance with generallyaccepted soil and foundation engineering practices. No warranty, expressed or implied,is made.The soil profiles described in the report are intended to convey general trends insubsurface conditions. The boundaries between strata are approximate and are basedupon interpretation of exploration data and samples.The analyses performed during this investigation and recommendations presented in thisreport are based in part upon the data obtained from subsurface explorations made at thesite. Variations in subsurface conditions may occur between explorations and may notbecome evident until construction. If variations in subsurface conditions become evidentafter submission of this report, it will be necessary to evaluate their nature and to reviewthe recommendations of this report.Observations have been made during exploration work to assess site groundwater levels.Fluctuations in water levels will occur due to variations in rainfall, temperature, and otherfactors.S.W.COLE’s scope of services has not included the investigation, detection, or preventionof any Biological Pollutants at the project site or in any existing or proposed structure at thesite. The term “Biological Pollutants” includes, but is not limited to, molds, fungi, spores,bacteria, and viruses, and the byproducts of any such biological organisms.Recommendations contained in this report are based substantially upon informationprovided by others regarding the proposed project. In the event that any changes aremade in the design, nature, or location of the proposed project, S.W.COLE should reviewsuch changes as they relate to analyses associated with this report. Recommendationscontained in this report shall not be considered valid unless the changes are reviewed byS.W.COLE.
APPENDIX BFigures
Sullivan Recreationand Fitness ComplexEWVGarageHOLEFFE 45.49GMHWVLEGEND:B-19-06MHAPPROXIMATE BORING ATION LOCATION PLAN WAS PREPARED FROM A1" 40' SCALE PLAN OF THE SITE ENTITLED "EXISTINGCONDITIONS & TOPOGRAPHIC SURVEY," PREPARED BYSURVEY WORKS, INC. (SWI), RECEIVED VIA E-MAIL3/12/2020.2.THE BORINGS WERE LOCATED IN THE FIELD BY SURVEYBY SWI AND PROVIDED ON THE ABOVE REFERENCEDPLAN.3.THIS PLAN SHOULD BE USED IN CONJUNCTION WITH THEASSOCIATED S. W. COLE ENGINEERING, INC.GEOTECHNICAL REPORT.4.THE PURPOSE OF THIS PLAN IS ONLY TO DEPICT THELOCATION OF THE EXPLORATIONS IN RELATION TO THEEXISTING CONDITIONS AND PROPOSED CONSTRUCTIONAND IS NOT TO BE USED FOR ketPublic garden planting bedse)B-20-08(public - 66' widFalmouth EERING, INC.UNIVERSITY OF SOUTHERN MAINEEXPLORATION LOCATION PLANFFE 41.48PROPOSED USM SULLIVAN PARKING IMPROVEMENTSPORTLAND CAMPUSPORTLAND, ings\20-0167 ELP.dwg, 3/13/2020 1:19:02 PM, 1:1, CEM, S. W. Cole Engineering, Inc.DMHGVEMHJob No.:Date :20-016703/13/2020Scale:Sheet:1" 40'1
APPENDIX CExploration Logs and Key
BORING LOGBORING NO.:SHEET:PROJECT NO.DATE START:DATE FINISH:CLIENT: University of Southern MainePROJECT: Proposed USM Sullivan Parking Lot DesignLOCATION: Falmouth Street, Portland, MaineB-20-111 of 120-01672/19/20202/19/2020Drilling InformationLOCATION:See Exploration Location PlanDRILLING CO.:RIG TYPE:ELEVATION (FT):S. W. Cole Explorations, LLCTruck Mounted D-50HAMMER TYPE:DRILLER:AUGER ID/OD:Automatic42' EstimatedCorey Culligan2 1/4 in / 5 5/8 inHAMMER WEIGHT (lbs):HAMMER EFFICIENCY FACTOR:WATER LEVEL ELEVATIONS (ft):HAMMER DROP (inch):TOTAL DEPTH (FT):6.8DRILLING METHOD:Hollow Stem AugerSAMPLER:140 / 300LOGGED BY: Tim BoyceStandard Split-SpoonCASING ID/OD:N/A /N/ACORE BARREL:30 / 162/19/2020 No free groundwater observed. Soils moist to wet.GENERAL NOTES:Water LevelAt time of DrillingAt Completion of DrillingAfter DrillingD Split Spoon SampleU Thin Walled Tube SampleR Rock Core SampleV Field Vane ShearPen. Penetration LengthRec. Recovery Lengthbpf Blows per Footmpf Minute per FootSAMPLE en.(bpf)Field / LabTest DataGraphic LogKEY TO NOTESAND SYMBOLS:BORING / WELL 20-0167.GPJ SWCE TEMPLATE.GDT 3/11/20Stratification lines represent approximateboundary between soil types, transitions maybe gradual. Water level readings have beenmade at times and under conditions stated.Fluctuations of groundwater may occur due toother factors than those present at the timemeasurements were made.Sv Field Vane Shear Strength, kips/sq.ft.qU Unconfined Compressive Strength, kips/sq.ft.Ø Friction Angle (Estimated)N/A Not ApplicableSampleDescription &Classification0.51.0405WOR Weight of RodsWOH Weight of HammerRQD Rock Quality DesignationPID Photoionization DetectorH20DepthRemarks6" Hot Mix AsphaltMedium dense brown gravelly SAND tracesilt (Granular Subbase). Soils frozen.Loose brown-Black becoming Black-Graywith depth, sandy SILT with organics (FILL)5.5Medium dense gray silty SAND some gravel6.5Weathered BEDROCKAuger Refusal at 6.8 feetProbable BedrockBORING NO.:B-20-11
BORING LOGBORING NO.:SHEET:PROJECT NO.DATE START:DATE FINISH:CLIENT: University of Southern MainePROJECT: Proposed USM Sullivan Parking Lot DesignLOCATION: Falmouth Street, Portland, MaineB-20-121 of 120-01672/19/20202/19/2020Drilling InformationLOCATION:See Exploration Location PlanDRILLING CO.:RIG TYPE:ELEVATION (FT):S. W. Cole Explorations, LLCTruck Mounted D-50HAMMER TYPE:DRILLER:AUGER ID/OD:Automatic41.5' EstimatedCorey Culligan2 1/4 in / 5 5/8 inHAMMER WEIGHT (lbs):HAMMER EFFICIENCY FACTOR:WATER LEVEL ELEVATIONS (ft):HAMMER DROP (inch):TOTAL DEPTH (FT):5.0DRILLING METHOD:Hollow Stem AugerSAMPLER:140 / 300LOGGED BY: Tim BoyceStandard Split-SpoonCASING ID/OD:N/A /N/ACORE BARREL:30 / 162/19/2020 No free groundwater observed. Soils damp.GENERAL NOTES:Water LevelAt time of DrillingAt Completion of DrillingAfter DrillingD Split Spoon SampleU Thin Walled Tube SampleR Rock Core SampleV Field Vane ShearPen. Penetration LengthRec. Recovery Lengthbpf Blows per Footmpf Minute per FootElev.(ft)Depth(ft)SampleNo.1DTypeSAMPLE 5-2.524/14402D2.5-4.5BORING / WELL 20-0167.GPJ SWCE TEMPLATE.GDT 3/11/205Stratification lines represent approximateboundary between soil types, transitions maybe gradual. Water level readings have beenmade at times and under conditions stated.Fluctuations of groundwater may occur due toother factors than those present at the timemeasurements were made.24/14BlowCountorRQD10-117-413-2321-14Field / LabTest DataGraphic LogKEY TO NOTESAND SYMBOLS:WOR Weight of RodsWOH Weight of HammerRQD Rock Quality DesignationPID Photoionization DetectorSv Field Vane Shear Strength, kips/sq.ft.qU Unconfined Compressive Strength, kips/sq.ft.Ø Friction Angle (Estimated)N/A Not ApplicableSampleDescription &Classification0.41.53.0H20DepthRemarks5" Hot Mix AsphaltMedium dense brown gravelly SAND somegravel (Granular Subbase). Soils frozen.Medium dense brown silty SAND trace gravelWeathered BEDROCKAuger Refusal at 5.0 feetProbable BedrockBORING NO.:B-20-12
BORING LOGBORING NO.:SHEET:PROJECT NO.DATE START:DATE FINISH:CLIENT: University of Southern MainePROJECT: Proposed USM Sullivan Parking Lot DesignLOCATION: Falmouth Street, Portland, MaineB-20-131 of 120-01672/20/20202/1/2020Drilling InformationLOCATION:See Exploration Location PlanDRILLING CO.:RIG TYPE:ELEVATION (FT):S. W. Cole Explorations, LLCTruck Mounted D-50HAMMER TYPE:DRILLER:AUGER ID/OD:Automatic43' EstimatedCorey Culligan2 1/4 in / 5 5/8 inHAMMER WEIGHT (lbs):HAMMER EFFICIENCY FACTOR:WATER LEVEL ELEVATIONS (ft):HAMMER DROP (inch):TOTAL DEPTH (FT):5.5DRILLING METHOD:Hollow Stem AugerSAMPLER:140 / 300LOGGED BY: Paul KohlerStandard Split-SpoonCASING ID/OD:N/A /N/ACORE BARREL:30 / 162/20/2020 No free groundwater observed, soils generally moistGENERAL NOTES:Water LevelAt time of DrillingAt Completion of DrillingAfter DrillingD Split Spoon SampleU Thin Walled Tube SampleR Rock Core SampleV Field Vane ShearPen. Penetration LengthRec. Recovery Lengthbpf Blows per Footmpf Minute per FootSAMPLE INFORMATIONDepth(ft)40BORING / WELL 20-0167.GPJ SWCE TEMPLATE.GDT .3DTypeElev.(ft)CasingPen.(bpf)5-5.3Stratification lines represent approximateboundary between soil types, transitions maybe gradual. Water level readings have beenmade at times and under conditions stated.Fluctuations of groundwater may occur due toother factors than those present at the timemeasurements were made.3/35 FOR3"50/0"Field / LabTest DataGraphic LogKEY TO NOTESAND SYMBOLS:WOR Weight of RodsWOH Weight of HammerRQD Rock Quality DesignationPID Photoionization DetectorSv Field Vane Shear Strength, kips/sq.ft.qU Unconfined Compressive Strength, kips/sq.ft.Ø Friction Angle (Estimated)N/A Not ApplicableSampleDescription &Classification0.5H20DepthRemarksAsphalt PavementMedium dense brown gravelly SAND, somesilt (Granular Subbase). Soils frozen.2.0Dense brown and black SAND and GRAVEL,some broken rock some silt (Fill)3.5Medium dense to dense brown silty SAND,with gravel5.0Weathered rockAuger Refusal at 5.5 feetProbable BedrockBORING NO.:B-20-13
BORING LOGBORING NO.:SHEET:PROJECT NO.DATE START:DATE FINISH:CLIENT: University of Southern MainePROJECT: Proposed USM Sullivan Parking Lot DesignLOCATION: Falmouth Street, Portland, MaineB-20-141 of 120-01672/19/20202/19/2020Drilling InformationLOCATION:See Exploration Location PlanDRILLING CO.:RIG TYPE:ELEVATION (FT):S. W. Cole Explorations, LLCTruck Mounted D-50HAMMER TYPE:DRILLER:AUGER ID/OD:Automatic44' EstimatedCorey Culligan2 1/4 in / 5 5/8 inHAMMER WEIGHT (lbs):HAMMER EFFICIENCY FACTOR:WATER LEVEL ELEVATIONS (ft):HAMMER DROP (inch):TOTAL DEPTH (FT):7.5DRILLING METHOD:Hollow Stem AugerSAMPLER:140 / 300LOGGED BY: Tim BoyceStandard Split-SpoonCASING ID/OD:N/A /N/ACORE BARREL:30 / 162/19/2020 No free groundwater observed. Soils moist.GENERAL NOTES:Water LevelAt time of DrillingAt Completion of DrillingAfter DrillingD Split Spoon SampleU Thin Walled Tube SampleR Rock Core SampleV Field Vane ShearPen. Penetration LengthRec. Recovery Lengthbpf Blows per Footmpf Minute per FootSAMPLE INFORMATIONDepth(ft)BlowCountorRQDBORING / WELL 20-0167.GPJ SWCE TEMPLATE.GDT 3/11/20Sv Field Vane Shear Strength, kips/sq.ft.qU Unconfined Compressive Strength, kips/sq.ft.Ø Friction Angle (Estimated)N/A Not ApplicableSampleDescription 130.41.02D2.5-4.524/1814-1316-213.0Medium dense brown sitly SAND somegravel7.0Weathered BEDROCKAuger Refusal at 7.5 feetProbable BedrockField / LabTest Data405WOR Weight of RodsWOH Weight of HammerRQD Rock Quality DesignationPID Photoionization bpf)Graphic LogKEY TO NOTESAND SYMBOLS:3D5-7Stratification lines represent approximateboundary between soil types, transitions maybe gradual. Water level readings have beenmade at times and under conditions stated.Fluctuations of groundwater may occur due toother factors than those present at the timemeasurements were made.24/24H20DepthRemarksHot Mix AsphaltMedium dense brown gravelly SAND tracesilt (Granular Subbase). Soils frozen.Medium dense brown silty SAND trace gravel(FILL)20-1216-15BORING NO.:B-20-14
BORING LOGBORING NO.:SHEET:PROJECT NO.DATE START:DATE FINISH:CLIENT: University of Southern MainePROJECT: Proposed USM Sullivan Parking Lot DesignLOCATION: Falmouth Street, Portland, MaineB-20-151 of 120-01672/20/20202/20/2020Drilling InformationLOCATION:See Exploration Location PlanDRILLING CO.:RIG TYPE:ELEVATION (FT):S. W. Cole Explorations, LLCTruck Mounted D-50HAMMER TYPE:DRILLER:AUGER ID/OD:Automatic43' EstimatedCorey Culligan2 1/4 in / 5 5/8 inHAMMER WEIGHT (lbs):HAMMER EFFICIENCY FACTOR:WATER LEVEL ELEVATIONS (ft):HAMMER DROP (inch):TOTAL DEPTH (FT):8.5DRILLING METHOD:Hollow Stem AugerSAMPLER:140 / 300LOGGED BY: Paul KohlerStandard Split-SpoonCASING ID/OD:N/A /N/ACORE BARREL:30 / 162/20/2020 No free groundwater observed. Soils moist to damp.GENERAL NOTES:Water LevelAt time of DrillingAt Completion of DrillingAfter DrillingD Split Spoon SampleU Thin Walled Tube SampleR Rock Core SampleV Field Vane ShearPen. Penetration LengthRec. Recovery Lengthbpf Blows per Footmpf Minute per FootElev.(ft)Depth(ft)SampleNo.1D405TypeSAMPLE 157-11-8635BORING / WELL 20-0167.GPJ SWCE TEMPLATE.GDT 3/11/20BlowCountorRQDStratification lines represent approximateboundary between soil types, transitions maybe gradual. Water level readings have beenmade at times and under conditions stated.Fluctuations of groundwater may occur due toother factors than those present at the timemeasurements were made.Field / LabTest DataGraphic LogKEY TO NOTESAND SYMBOLS:WOR Weight of RodsWOH Weight of HammerRQD Rock Quality DesignationPID Photoionization DetectorSv Field Vane Shear Strength, kips/sq.ft.qU Unconfined Compressive Strength, kips/sq.ft.Ø Friction Angle (Estimated)N/A Not ApplicableSampleDescription &Classification0.51.58.0H20DepthRemarksAsphalt PavementMedium dense brown gravelly SAND, somesilt (Granular subbase). Soils frozen.Soils frozenMedium dense to dense brown silty SAND,some gravelWeathered rockAuger Refusal at 8.5 feetProbable BedrockBORING NO.:B-20-15
BORING LOGBORING NO.:SHEET:PROJECT NO.DATE START:DATE FINISH:CLIENT: Capstone Development PartnersPROJECT: Proposed Residence Hall & Student Success CenterLOCATION: Bedford & Durham Streets, Portland, MaineB-20-061 of 119-1813.32/18/20202/18/2020Drilling InformationLOCATION:See Exploration Location PlanDRILLING CO.:RIG TYPE:ELEVATION (FT):S. W. Cole Explorations, LLCTruck Mounted Diedrich D-50HAMMER TYPE:DRILLER:AUGER ID/OD:Automatic42' EstimatedCorey Culligan2 1/4 in / 5 5/8 inHAMMER WEIGHT (lbs):HAMMER EFFICIENCY FACTOR:WATER LEVEL ELEVATIONS (ft):HAMMER DROP (inch):TOTAL DEPTH (FT):6.8DRILLING METHOD:Hollow Stem AugerSAMPLER:140 / 300LOGGED BY: Tim BoyceStandard Split-SpoonCASING ID/OD:N/A /N/ACORE BARREL:30 / 16No Free Groundwater observed. Soils appeared
S. W. Cole Engineering, Inc. 286 Portland Road Gray, Maine 04039 T: 207-657-2866 . The site is located within the University of Southern Maine Portland campu(USM) on s . anticipate some interior bracing will may be needed for shoring systems. Excavation and Dewatering: Bedrock removal by mechanical means and/or .
