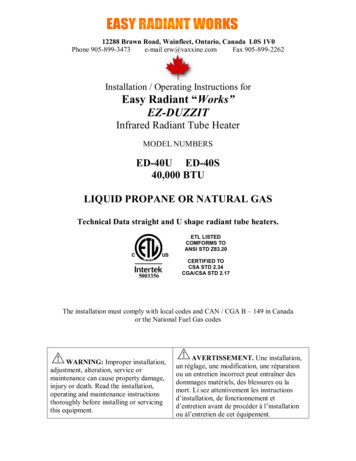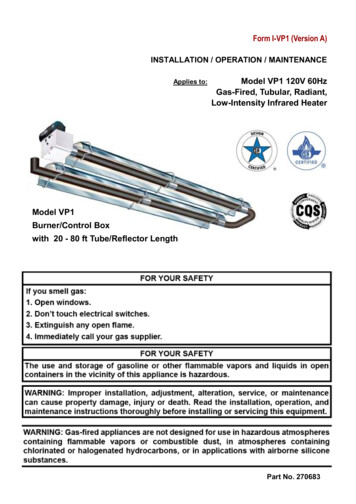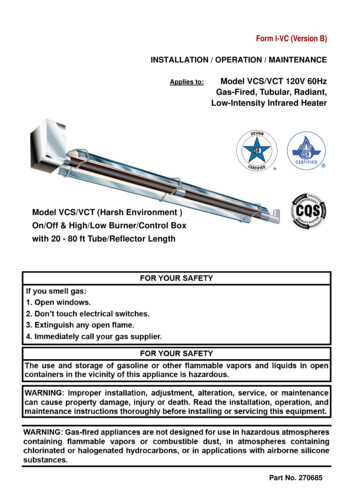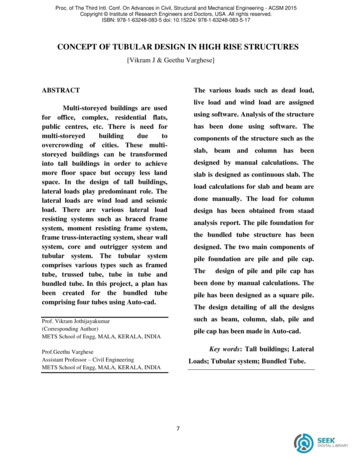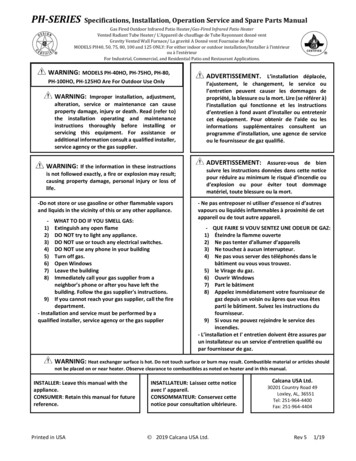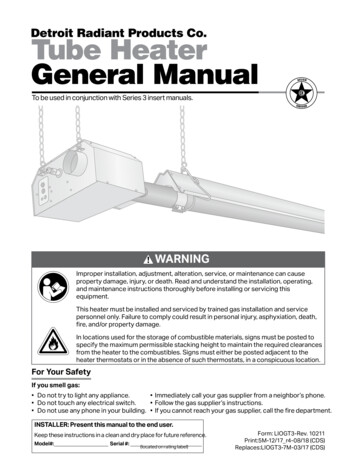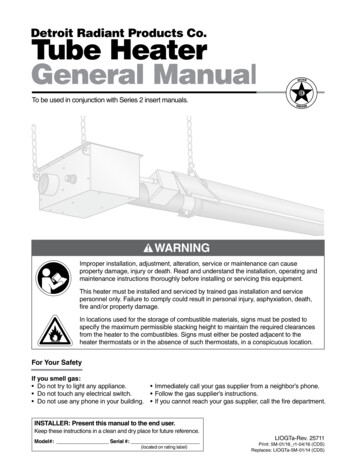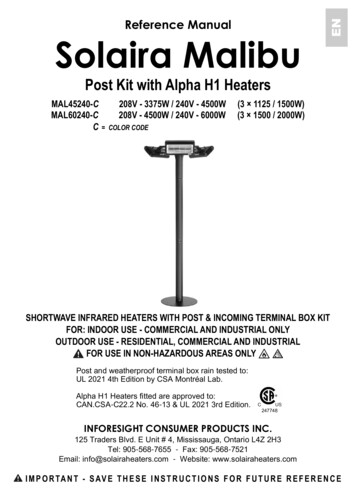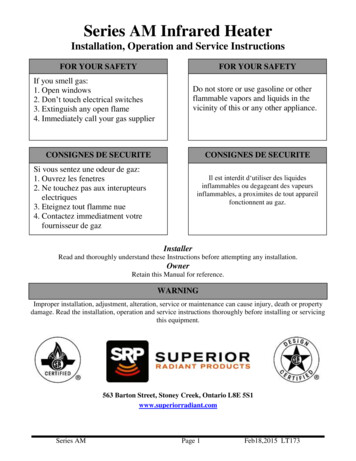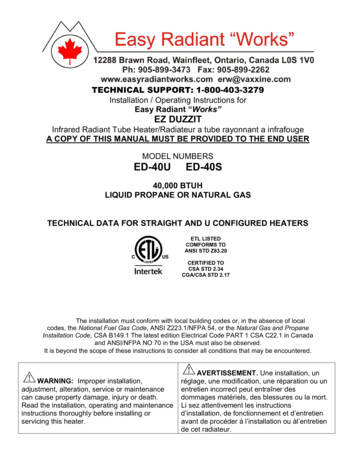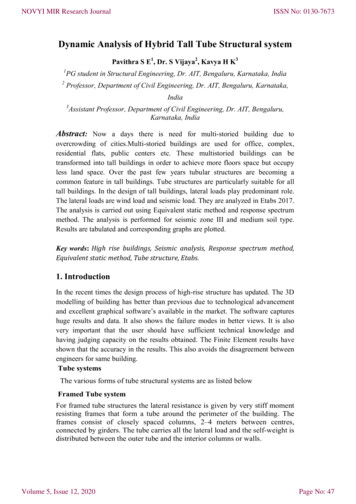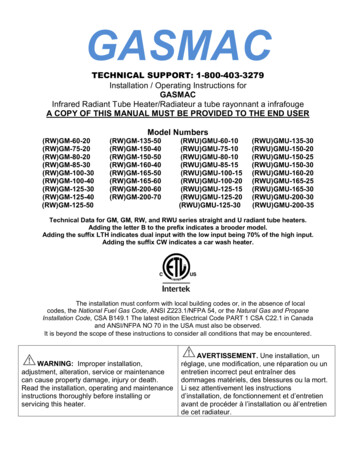
Transcription
GASMACTECHNICAL SUPPORT: 1-800-403-3279Installation / Operating Instructions forGASMACInfrared Radiant Tube Heater/Radiateur a tube rayonnant a infrafougeA COPY OF THIS MANUAL MUST BE PROVIDED TO THE END USERModel GMU-165-30(RWU)GMU-200-30(RWU)GMU-200-35Technical Data for GM, GM, RW, and RWU series straight and U radiant tube heaters.Adding the letter B to the prefix indicates a brooder model.Adding the suffix LTH indicates dual input with the low input being 70% of the high input.Adding the suffix CW indicates a car wash heater.The installation must conform with local building codes or, in the absence of localcodes, the National Fuel Gas Code, ANSI Z223.1/NFPA 54, or the Natural Gas and PropaneInstallation Code, CSA B149.1 The latest edition Electrical Code PART 1 CSA C22.1 in Canadaand ANSI/NFPA NO 70 in the USA must also be observed.It is beyond the scope of these instructions to consider all conditions that may be encountered.WARNING: Improper installation,adjustment, alteration, service or maintenancecan cause property damage, injury or death.Read the installation, operating and maintenanceinstructions thoroughly before installing orservicing this heater.AVERTISSEMENT. Une installation, unréglage, une modification, une réparation ou unentretien incorrect peut entraîner desdommages matériels, des blessures ou la mort.Li sez attentivement les instructionsd’installation, de fonctionnement et d’entretienavant de procéder à l’installation ou àl’entretiende cet radiateur.
TABLE OF CONTENTSCLEARANCES TO COMBUSTIBLES 4 to 7APPLIANCE OVERVIEW .8 to 11INSTALLATION SPECIFIC REQUIREMENTS . .11 to 12APPLIANCE ASSEMBLY & INSTALLATION .12 to 17ELECTRICAL SPECIFICATIONS 18GAS SUPPLY SPECIFICATIONS .19 to 20APPLIANCE EXPANSION 21APPLIANCE EXHAUST VENTING & AIR INTAKE .22 to 27APPLIANCE ACCESSORIES .28 to 31FIELD CONVERSION BETWEEN NG & LP. 32 to 34BASIC TROUBLESHOOTING CHECKLIST .35APPLIANCE MAINTENANCE .36WARRANTY INFORMATION .36 to 37INSTALLATION/START UP CHECK LIST 38WIRING DIAGRAMS & CONTROL TROUBLESHOOTING .39 to 46COMBUSTIBLE MATERIALS WARNING SIGN .482
SAFETY ALERTDo not store or use gasoline or other flammablevapors and liquids in the vicinity of this or anyother gas fired appliance.ALERTE DE SÉCURITÉNe pas stocker ou utiliser d'essence ou d'autresvapeurs et liquides inflammables à proximité decet appareil ou d'un autre appareil à gazFOR YOUR SAFETYIF YOU SMELL GASConsignes De SecuriteSI VOUS SENTEZ UNE ODEUR DE GAZ1. Open windows1. Ouvrez les fenetres2. Do not touch electrical switches, or telephone2. Ne touchez pas aux interrupteurs electriques3. Extinguish any open flame3. Eteignez toute flamme nue4. Immediately call your fuel supplier from aneighbor’s phone5. If your gas supplier is not available, call thefire department6. Do not attempt to light this or any otherapplianceWARNINGThis appliance may have sharp edges andcorners. Wear protective clothing such as glovesand protective eye wear when servicing this orany other applianceFor indoor installation only.Not for use in residential dwellings.4. Contactez immediatement compagnie de gaz5. Si votre fournisseur de gaz n’est pasdisponible, appeler les pompiers.6. Ne pas tenter d’allumer ceci ou aucun autreappareil.ATTENTIONCet appareil peut avoir des arêtes vives et descoins. Porter des vêtements de protection telsque des gants et des lunettes de protection lorsde l'entretien de cet appareil ou de tout autreappareil.Installation a l’interieur seulement. Ne pas utiliserpour le chauffage d’habitationsGas SupplyManifold PressureN.G.3.5” W.C.Propane10.0” W.C.Electrical120 volts 60HzMin. Inlet PressureMax. Inlet PressureMax. OutletPressure7.0” W.C.14.0” W.C.11.5” W.C.14.0” W.C.Starting CurrentRunning Current3.5” W.C.10.0” W.C.Gas ConnectionCombustion AirInletVent Connection½ in. N.P.T.4” O.D.ThermostatControl3 amps1 amp120V (Standard)24V (factory ready,optional)Ignition System: 120V Hot Surface Ignition4” O.D.3
CLEARANCES TO COMBUSTIBLESThe clearance to combustible materials represents the minimum distance that must bemaintained between the heater and a nearby surface.The stated clearance to combustible materials represents the minimum distance thatmust be maintained between the outer heater surface and a nearby surface. The statedclearance to combustibles represents a surface temperature of 90 degree Fahrenheit(32 degrees Celsius) above room temperature. Building material with a low heattolerance (such as plastics, vinyl siding, canvas, tri-ply, filmy materials, fabrics, etc.)may be subject to degradation at lower temperatures. It is the installer’s responsibility toassure that adjacent material are not subject to degradation.In a parking structure, a sign with a warning statement that an overhead heater ispresent should be installed in a visible location. Minimum required clearances below theheater should be clearly visible so that appropriate distances to combustibles will bemaintained to vehicles.In locations used for the storage of combustible materials, signs must be posted tospecify the maximum permissible stacking height to maintain the required clearancesfrom the heater to the combustibles, and that such signs must either be posted adjacentto the heater thermostats or in the absence of such thermostats in a conspicuouslocation. For your convenience a sign is provided with these instructions. (A samplestacked combustibles warning sign is included in the last page of this manual). Seeinformation on “maximum stack height under appliance”.In addition to stored or stationary material, consideration must also be given tomoveable objects such as cranes, vehicles, and overhead doors, and structural objectsthat may have their own specified minimum clearances to heat sources, such assprinkler heads, electrical and gas lines, and electrical fixtures.Minimum clearances (cm and inches) from combustibles are measured from the radiantsurface.Clearances are reduced by 1/3, 15 ft (4.6 m) from the burner.For installation at elevations above 2000 ft (610 m), the appliance shall be de-rated 4percent for each 1000 ft (305 m) of elevation above sea level. Required clearancesapply to the appliance rated input, not the de-rated equivalent.4
CLEARANCES TO COMBUSTIBLES (CONT.)WARNINGLocation of flammable or explosive objects, liquids or vapors close to the heater maycause fire or explosion and result in property damage, injury or death. Do not use, storeor locate flammable or explosive objects, liquids or vapors in close proximity to theheater. Ensure that adequate distance is maintained from the appliance to any suchmaterial that the material cannot reach temperatures that would approach potentialflashpoint/ignition/explosion thresholds.Provide adequate space around the burner and off the gas connection end of the burnerto allow for servicing.Minimum distance from the radiant surface to the floor in non-agricultural installations is7 ft (2.1 m) in Canada, and 8 ft (2.4 m) U.S.A.Minimum clearances (inches and cm) from combustibles are measured from the radiantsurface. The clearances are reduced by 1/3,15 ft (4.6 m) from the burner.MAXIMUM STACK HEIGHT BELOW APPLIANCEIn locations used for storage of combustible materials, signs must be posted specifyingthe maximum stacking height to maintain the required clearances from the heater tocombustibles.For maximum stacking height, refer to clearances to combustibles Tables 1 and 2.The signs must be posted either adjacent to the infrared heating system thermostats orin the absence of such thermostats, in a conspicuous place.See suitable example of warning sign on last page of these instructions.TABLE 1CLEARANCES TO COMBUSTIBLES5
GM-200-60(RW)GM-200-70ModelLengthInput (BTU)Hangersft �8”60’8”70’5”Length60,00060,000 to 75,00060,000 to 80,00060,000 to 85,00070,000 to 100,00070,000 to 100,00090,000 to 125,00090,000 to 125,00090,000 to 125,00095,000 to 135,000105,000 to 150,000105,000 to 150,000115,000 to160,000115,000 to 165,000115,000 to 165,000140,000 to 200,000140,000 to 200,000Input 84848484848484848485858587474Clearance to Combustibles ( inches)SIDESTOPBACK(45 ce to Combustibles (inches)BELOWSIDESTOPBACK(45 00 to 75,00060,000 to 80,00060,000 to 85,00070,000 to 100,00090,000 to 125,00070,000 to 100,00090,000 to 125,00090,000 to 125,00095,000 to 135,000105,00 to 150,000105,000 to 150,000105,000 to 150,000115,000 to 160,000115,000 to 165,000115,000 to 165,000140,000 to 200,000140,000 to 85153190185153190211211247NOTE: 200,000 BTU input is natural gas only MAX 180,000 BTU for LPBrooder models must not be installed closer than 60” to the floor.Clearances “below” on straight models can be reduced by 30% beginning15’ downstream of burner.NOTE: 200,000 BTU not available for high altitude.6
TABLE 2ModelCLEARANCES TO COMBUSTIBLES (METRIC)LengthmetersInput .518.521.560,00060,000 to 75,00060,000 to 80,00060,000 to 85,00070,000 to 100,00070,000 to 100,00090,000 to 125,00090,000 to 125,00090,000 to 125,00095,000 to 135,000105,000 to 150,000105,000 to 150,000115,000 to 160,000115,000 to 165,000115,000 to 165,000140,000 to 200,000140,000 to 472847284100100115LengthmetersInput 68.19.66.68.19.69.611.460,00060,000 to 75,00060,000 to 80,00060,000 to 85,00070,000 to 100,00090,000 to 125,00070,000 to 100,00090,000 to 125,00090,000 to 125,00095,000 to 135,000105,00 to 150,000105,000 to 150,000105,000 to 150,000115,000 to 160,000115,000 to 165,000115,000 to 165,000140,000 to 200,000140,000 to 200,000222444446646646668Clearance to Combustibles (cm)BELOWSIDESTOPBACK(45 14141414141Clearance to Combustibles (cm)SIDESTOPBACK(45 E: 200,000 BTU input is natural gas only MAX 180,000 BTU for LPBrooder models must not be installed closer than 152 cm to the floor.Clearances “below” on straight models can be reduced by 30% beginning4.5 m downstream of burner.NOTE: 200,000 BTU not available for high altitude.7
CONTROL BOX AND BURNER HOUSING DIMENSIONS:8
WARNINGTHIS HEATER MUST BE INSTALLED AND SERVICED BY A TRAINED GASSERVICE TECHNICIAN ONLY. READ AND UNDERSTAND THESE INSTRUCTIONSTHOROUGHLY BEFORE ATTEMPTING TO INSTALL, OPERATE OR SERVICE THEGASMAC HEATER. FAILURE TO COMPLY WITH THESE WARNINGS ANDINSTRUCTIONS, AND THOSE ON THE HEATER COULD RESULT IN PERSONALINJURY, DEATH, FIRE, ASPHYXIATION, AND / OR PROPERTY DAMAGE.DO NOT STORE OR USE GASOLINE OR OTHER FLAMMABLE VAPOURS ANDLIQUIDS IN THE VICINITY OF THIS OR ANY OTHER GAS FIRED APPLIANCETHIS APPLIANCE MAY HAVE SHARP EDGES AND CORNERS, WEARPROTECTIVE CLOTHING SUCH AS GLOVES AND PROTECTIVE EYE WEAR WHENSERVICING THIS OR ANY OTHER APPLIANCE.APPLICATIONThis gas fired radiant tube heater may be installed for heating of commercial / industrial/ agricultural / non-residential spaces. It is beyond the scope of these instructions toconsider all conditions that may be encountered. Installation must conform with all localbuilding codes or, in the absence of local codes, to the National Fuel Gas Code, ANSIZ223.1/NFPA54 in the U.S.A. or the Natural Gas and Propane Installation Code, CSAB149.1 in Canada. The latest edition Electrical Code ANSI/NFPA N0 70 in the U.S.A.and PART 1 CSA C22.1 in Canada must also be observed.Installation of a gas fired tube heater must conform to all heating installation designprocedures including clearance to combustibles, connection to the gas and electricalsupplies, and ventilation.This heater is not for installation in a Class 1 or Class 2 explosive environment, nor aresidence. If installation of this equipment is in question, consult with local authoritieshaving jurisdiction (Fire Marshall, labour department, insurance underwriter, or others).Revisions to codes and/or standards may require revision to equipment and installationprocedures. In case of discrepancy, the latest revisions of applicable codes, standards,and installation manuals will supersede previous versions.9
WARNINGFLAMMABLE/EXPLOSIVE/CORROSIVE VAPORSWhere there is the possibility of exposure to combustible airborne materials or vapour,consult the local fire inspector's office, the fire insurance carrier or other applicableauthorities for approval of the proposed installation.Do not use in an atmosphere containing halogenated hydrocarbons or other corrosivechemicals. Some compounds in the environment can cause an accelerated rate ofcorrosion to the heat exchanger.The heater manufacturer cannot anticipate all types and chemical composition ofpossible contaminants at project sites. Consult with project site safety, health andengineering staff and/or local authorities having jurisdiction such as the Fire Marshalland Department of Labour for possible contaminants and any conflict with theinstallation of hot surface heating equipment.WARNINGHEATER EXPANSIONIt is a normal condition that during heat-up and cool-down a tube heater will expand andcontract. Allowances for heater expansion must be made in the gas connection, ventingand combustion air ducting. Consider that the heater will expand in length as much as½ inch (12.5 mm) or more for every 10 ft (3 m) of system length. Typically, the greaterthe firing rate, the greater the expansion. Improper installation, alteration, or adjustmentcan result in property damage, injury or death.WARNINGGAS CONNECTIONImproper installation, connection, or adjustment can result in property damages, toxicgases, asphyxiation, fire, explosion, injury and/or death. Using an approved flexible gasconnector in the USA and Rubber Type 1 hose connector in Canada, the gas supply tothe heater must be connected and tested in accordance with all local, state, provincial,and national codes (ANSI Z223.1/NFPA 54 in USA: B149.1 in Canada) and as indicatedin the manual. See: GAS SUPPLY, HEATER EXPANSION, AND FLEXIBLE GASCONNECTION.10
WARNINGVENTINGInadequate venting of a heater may result in asphyxiation, carbon monoxide poisoning,injury or death. The heater may be directly or indirectly vented from the space. Ventingmust be in accordance with all local, state, provincial, and national codes (ANSIZ223.1/NFPA 54 in USA; B149.1 in Canada) and as indicated in this manual.WARNINGSTART-UP SMOKE CONDITIONDuring start up, the heating of material coatings used in the production process of tubesand reflectors will create smoke during the initial period of operation. This condition isnormal and temporary. Ensure that there is sufficient ventilation to adequately clear anysmoke from the space. Notify site and safety personnel to ensure that alarm systemsare not unduly activated.LABOUR REQUIREMENTSTwo persons are required to safely install this equipment. Wear gloves and otherrequired safety protection.INSTALLATION IN COMMERCIAL AIRCRAFT HANGARSLow intensity radiant tube heaters are suitable for use in aircraft hangars when installedin accordance with the latest edition of the Standard for Aircraft Hangars, ANSI/NFPANo. 409 in the USA, or the Canadian Natural Gas and Propane Installation Code,B149.1A minimum clearance of 10 ft (3 m) above either the highest fuel storage compartmentor the highest engine enclosure of the highest aircraft, which may occupy the hangar.The clearance to the bottom of the heater shall be measured from the upper surface ofeither the fuel storage compartment or the engine enclosure; whichever is higher fromthe floor.A minimum clearance of 8 ft (2.4 m) must be maintained from the bottom of the heaterto the floor in other sections of the aircraft hangar, such as offices and shops, whichcommunicate with areas for servicing or storage. For proper mounting clearances, referto the clearances to combustibles in these installation instructions.Heaters must be located where they are protected from damage to aircraft and otherobjects, such as cranes and movable scaffolding.Heaters must be located so as to be accessible for servicing and adjustment.11
INSTALLATION IN COMMERCIAL GARAGES AND PARKINGSTRUCTURESLow intensity heaters are suitable for use in commercial garages when installed inaccordance with the latest edition of the Standard for Parking Structures, ANSI/NFPA88A, or the Standard for Repair Garages ANSI/NFPA No. 88B, or the Canadian NaturalGas and Propane Installation Code, B149.1In a parking structure, a sign with a warning statement that an overhead heater ispresent should be installed in a visible location. Minimum required clearances below theheater should be clearly visible so that appropriate distances to combustibles will bemaintained to vehicles.WARNINGINSTALLATIONS OTHER THAN SPACE HEATINGUse for process or other applications that are not space heating will void the productswarranty. Process application requires field inspection and/or certification by localauthorities having jurisdiction.IMPORTANTSingle or multiple heater placements must be such that continuous operation ofheater(s) will not cause combustible material or materials in storage to reach atemperature in excess of ambient temperature plus 90 degrees Fahrenheit (32 degreesCelsius).It is the installer’s responsibility to ensure that building materials with a low heattolerance, which may degrade at lower temperatures, are protected to preventdegradation. Refer to “Clearance to Combustibles” information in these installationinstructions.GENERAL INSTALLATION PROCEDUREPRE-INSTALLATION SURVEYIt is recommended that a full heating design, including a heat loss calculation beconducted. Heater sizing and placement must consider available mounting height,sources of heat loss, and clearances to combustibles with respect to stored material,moveable objects (cranes, vehicles, lifts, overhead doors, etc) sprinkler systems, andother obstructions on the site. Consideration must also be given to vent / ductplacement and the allowable combined lengths of vent and duct.- Carefully survey the area to be heated and place the burner and combustionchamber in the coldest area if possible.- The heater shall be hung in such a fashion so as to conform with theclearances to combustibles described on the name plate.- Clearances to combustibles must be maintained from vehicles parked below.- Adequate clearances must be maintained for installation in public garagesand airplane hangars.- Verify location with respect to the building construction and equipment, so asto provide sufficient clearances and accessibility for servicing.12
PRE-INSTALLATION SURVEY (CONT.)- The installation must comply with local codes and CAN/CSA-B149.1 in-Canada or the National Fuel Gas codes ANSI Z 223.1 (NFPA 54) in theUnited States.Ensure site electrical requirements are met. Consult the latest editionElectrical Code PART 1 CSA C22.1 in Canada and ANSI/NFPA NO 70 in theUSA.The heating system must have gas piping of the correct diameter, length, andarrangement to supply adequate fuel to allow the appliance to functionproperly.APPLIANCE INSTALLATIONStraight, L-Shaped & “U” shaped Heaters------Identify and verify all components of tube heater prior to installation.Appliances ship in components to be assembled on site. Ensure that correctnumber of primary tubes (tube with flange that burner bolts on to), secondarytubes, and baffle secondary tubes (secondary tube with baffle pre-installed,labeled) are accounted for. Verify that all other components/accessories listed onthe factory material packing list are present and accounted for.Ensure all hanger supports are in line, and allow for level hanger suspension.Suspend hanging supports with suitably rated min. #10 chain, threaded rod,turnbuckle, etc., adhering strictly to the hanger locations described in tables 3and 4. Ensure that hanger is suspended in a manner that will allow freemovement with lateral expansion/contraction of the appliance.The first hanger must be no more than 6 inches from the burner flange. Forstraight unit hangers, suspend from the top ring on the hanger if the reflectors areto be horizontal, and the side ring of the reflectors are to be angled. For Uconfigured units, each side of the hanger must have its own chain and anchor.IMPROPER HANGER PLACEMENT CAN CAUSE THE RADIANT TUBE TOWARP AND VOID WARRANTY. See Tables 3 & 4 for hanger placement.With hangers in place, the primary tube, and subsequent secondary tubes cannow be placed in the hangers. Units at inputs of 165,000 BTUH or greaterhave a two part primary tube assembly that is comprised of two 10’sections of emitter tube that must be installed first following the burner.These will be clearly marked and identified in your packaged components.Self tapping screws are provided to be installed into the expanded end of theradiant tube. Slide the tubes together making sure that the first tube is insertedall the way into the expanded end of the secondary tube. Install the self-tappingscrews at 120 degree intervals to secure the two tubes together. The self-tappingscrew holes must be adequately sealed during installation using a suitably ratedhigh temperature RTV silicone sealant. See tube assembly diagram below.Subsequent secondary tubes can now be joined together in the same fashion.Suitably rated high temperature RTV silicone or other such rated sealant may beapplied around tube joints.A minimum of 15 ft must be maintained from the burner before any 90 or 180degree bend is installed on heaters having inputs of more than 100,000 BTU.13
Straight, L-Shaped & “U” shaped Heaters (Cont.)-------If using 90 degree elbows in the emitter tube (Part # AC1130) install and secureusing the same methods above. Ensure that all lengths of tube are adequatelysupported, using no less than 2 hangers for each 10’ of total tube length. Installextra hangers to support cut lengths if needed. Tube/reflector material can be cutto suit in the field, or factory supplied in required lengths.U-shaped models: connect the 180 degree bend to the radiant tube and securelytighten with self tapping screws provided.If the radiant tube has been supplied in 20 ft lengths, use the stainless couplersand gear clamps supplied with the heater to couple the lengths of tube together.Make sure the nuts on the gear clamps are securely tightened.Make sure to secure all tube joints using the 3 screws provided in 120 degreeintervals as indicated in the tube assembly diagram below.Heaters incorporating a baffle must have the baffle installed at the ventend, located at the extreme opposite end of the heater from the burner.Baffles are typically pre-installed in a 10’ section of tube and are clearly labeled.All heaters 40 ft in total emitter tube length and under require a baffle. Forappliances over 40 ft, verify in product packing list if baffle was included withshipment. If a baffle was included with the shipment it must be installed.Reflectors can now be placed in the hangers. To prevent “walking” of thereflectors, the first and second reflector can be joined together at the overlap witha sheet metal screw. Do not attach more than two reflectors together in arow (i.e. join reflectors 1 & 2 together and reflectors 3 & 4 together etc.).With the radiant tube and reflectors now installed, the burner can be fitted to theflanged end of the primary tube using the nuts provided. The burner does notrequire its own hanging support provided the first hanger is no more than 6inches from the flange. If the first hanger is more than 6 inches from theflange, warping of the primary tube may occur and the warranty will bevoid.Connect the burner to the gas supply using a suitably approved flexible gasconnector as outlined in this manual.Install exhaust/intake air venting as outlined in this manual.Install thermostat control wiring as outlined in this manual.TUBE ASSEMBLYREFLECTOR EXTENSIONSReflector extensions (part number P-1930) may be installed on one side or both sides ofthe reflector as required to reduce lateral heater output on one or both sides of the unit.Reflector extensions are 10 ft long x 9”. Drill 3 holes per reflector, and secure extensions toreflector by means of field provided S hooks14
Table 315
Table 416
SUSPENDING THE SYSTEMWARNINGInadequate or improper suspension of the tube heater can result in collapse of thesystem, property damage, risk of fire/explosion, personal injury and/or death. It is theinstaller’s responsibility to ensure that the hardware and structural supports from which theheater is suspended are sound and of adequate strength to support the weight and expansionforces of the heater.Consider that the heater will expand in length as much as ½ inch (12.7) or more for every 10 ft(3 m) of system length. Typically, the greater the firing rate, the greater the expansion.Survey the available structural supports, considering the system configuration and heatrequirements of the area to establish the optimum heater location. Locating a heater directlyunder joists or beams, or installing supplemental steel support rail or angle iron cansubstantially reduce labor and material requirements. Hardware with a minimum 60 lbs (27 kg)workload must be used at each heater suspension point. Connect the structure using typicalhardware as illustrated below or by other mechanically sound means.17
ELECTRICAL/CONTROLSELECTRICAL REQUIREMENTS120VAC / 60 Hz / Single Phase / 1A / 3 Wire GroundedStarting Current: 3 ampsRunning Current: 1 amp1. Electrical installation must be grounded in accordance with CSA Standard C22.1part 1 in Canada or The National Electrical code ANSI NFPA 70 (latest edition) inthe United States.2. Polarity of line voltage and neutral wires must be maintained.3. The total load of all heaters in a circuit must be considered so as to not overloadthe circuit.4. Ensure that thermostat wire polarity is maintained.THERMOSTAT CONTROLHeaters are designed for compatibility with either 120 Volt (line) thermostat controllersor 24 Volt thermostat controllers. For use with 120 Volt controllers, the heater must beplugged into a “switched” 120 Volt duplex receptacle, where the receptacle is switchedby the thermostat controller. Heating zones may be established where one 120 Voltthermostat controls more than one heater, provided the total heater electrical load doesnot exceed the maximum allowable amperage on the circuit.For a 24 volt thermostat control, plug the heater into a 120 Volt duplex receptacle.Remove the jumper wire on the control box marked “24 Volt thermostat” and connectthe thermostat wire to the terminals. Do not allow live thermostat wires to contactappliance chassis, or damage to the appliance transformer/controls may occur.Ensure that if the thermostat has a heat anticipator, the heat anticipator is set atmaximum. When using a 24 Volt thermostat, only one heater may be directly controlledby one thermostat unless a system of field supplied relays are utilized.For 2 stage appliances, connect wires as marked on appliance terminal. Polarity mustbe maintained. If required, connect thermostat ground to appliance ground post.18
GAS SUPPLYPIPING1. All gas piping and connections shall be made in accordance with all applicablelocal codes and the latest versions of CAN/CGA B-149 or ANSI standard Z223.1.2. Connect the burner to gas supply with flexible gas connector.3. A drip leg must be installed in the gas line at the heater inlet connection teefollowed by a pipe drop to the heater. Failure to provide a drip leg could
Infrared Radiant Tube Heater/Radiateur a tube rayonnant a infrafouge A COPY OF THIS MANUAL MUST BE PROVIDED TO THE END USER Model Numbers (RW)GM-60-20 (RW)GM-135-50 (RWU)GMU-60-10 (RWU)GMU-135-30 . Adding the suffix CW indicates a car wash heater. The installation must conform with local building codes or, in the absence of local codes, the .
