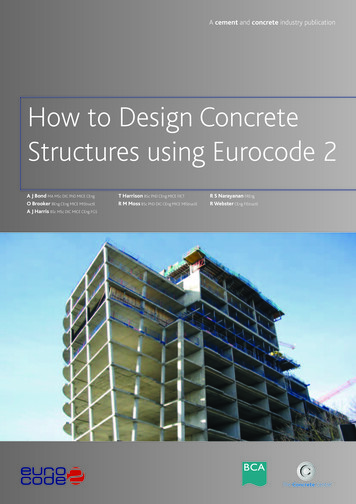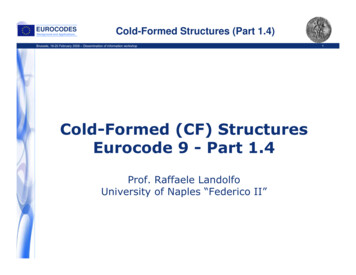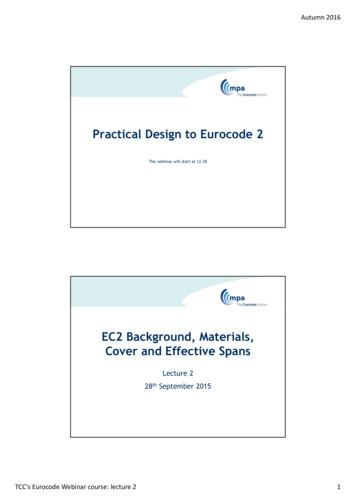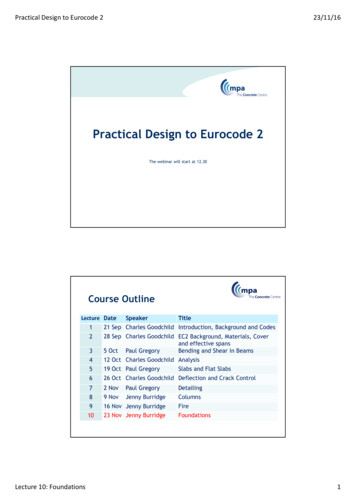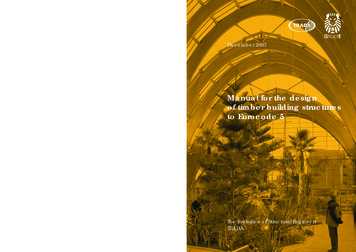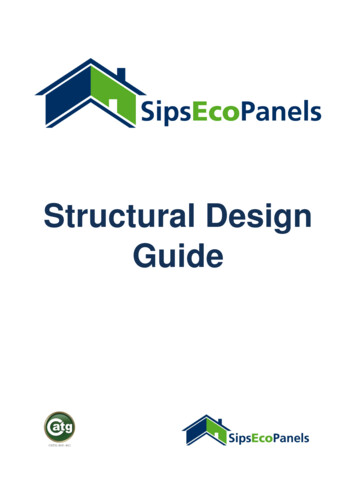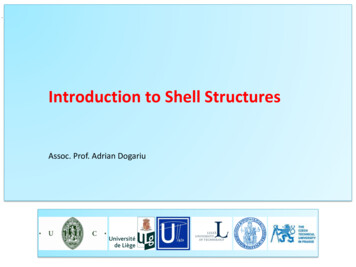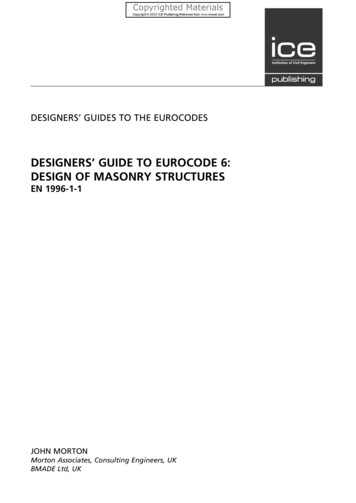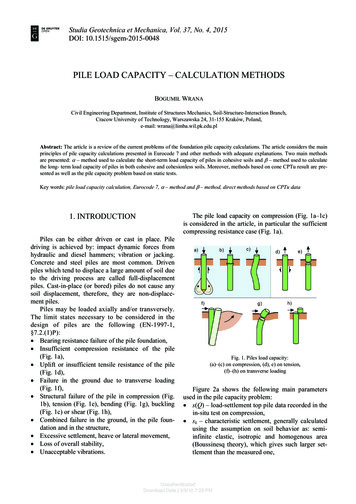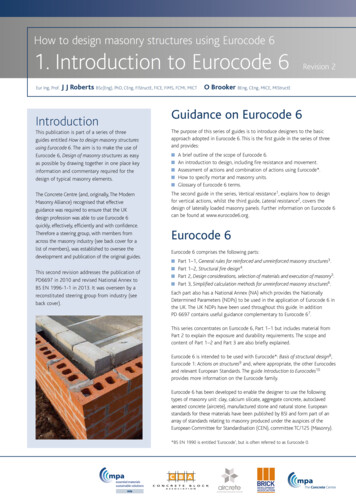
Transcription
How to design masonry structures using Eurocode 61. Introduction to Eurocode 6Eur Ing, Prof.Revision 2J J Roberts BSc(Eng), PhD, CEng, FIStructE, FICE, FIMS, FCMI, MICT O Brooker BEng, CEng, MICE, MIStructEIntroductionThis publication is part of a series of threeguides entitled How to design masonry structuresusing Eurocode 6. The aim is to make the use ofEurocode 6, Design of masonry structures as easyas possible by drawing together in one place keyinformation and commentary required for thedesign of typical masonry elements.Guidance on Eurocode 6The purpose of this series of guides is to introduce designers to the basicapproach adopted in Eurocode 6. This is the first guide in the series of threeand provides: A brief outline of the scope of Eurocode 6. An introduction to design, including fire resistance and movement. Assessment of actions and combination of actions using Eurocode*. How to specify mortar and masonry units. Glossary of Eurocode 6 terms.The Concrete Centre (and, originally, The ModernMasonry Alliance) recognised that effectiveguidance was required to ensure that the UKdesign profession was able to use Eurocode 6quickly, effectively, efficiently and with confidence.Therefore a steering group, with members fromacross the masonry industry (see back cover for alist of members), was established to oversee thedevelopment and publication of the original guides.This second revision addresses the publication ofPD6697 in 2010 and revised National Annex toBS EN 1996-1-1 in 2013. It was overseen by areconstituted steering group from industry (seeback cover).The second guide in the series, Vertical resistance1, explains how to designfor vertical actions, whilst the third guide, Lateral resistance2, covers thedesign of laterally loaded masonry panels. Further information on Eurocode 6can be found at www.eurocode6.org.Eurocode 6Eurocode 6 comprises the following parts: Part 1–1, General rules for reinforced and unreinforced masonry structures3. Part 1–2, Structural fire design4. Part 2, Design considerations, selection of materials and execution of masonry5. Part 3, Simplified calculation methods for unreinforced masonry structures6.Each part also has a National Annex (NA) which provides the NationallyDetermined Parameters (NDPs) to be used in the application of Eurocode 6 inthe UK. The UK NDPs have been used throughout this guide. In additionPD 6697 contains useful guidance complementary to Eurocode 67.This series concentrates on Eurocode 6, Part 1–1 but includes material fromPart 2 to explain the exposure and durability requirements. The scope andcontent of Part 1–2 and Part 3 are also briefly explained.Eurocode 6 is intended to be used with Eurocode*: Basis of structural design8,Eurocode 1: Actions on structures9 and, where appropriate, the other Eurocodesand relevant European Standards. The guide Introduction to Eurocodes10provides more information on the Eurocode family.Eurocode 6 has been developed to enable the designer to use the followingtypes of masonry unit: clay, calcium silicate, aggregate concrete, autoclavedaerated concrete (aircrete), manufactured stone and natural stone. Europeanstandards for these materials have been published by BSI and form part of anarray of standards relating to masonry produced under the auspices of theEuropean Committee for Standardisation (CEN), committee TC/125 (Masonry).*BS EN 1990 is entitled ‘Eurocode’, but is often referred to as Eurocode 0.
How to design masonry structures using Eurocode 6Scope of Part 1–1 of Eurocode 6Part 1–1 describes the principles and requirements for safety,serviceability and durability of masonry structures. It is based on thelimit state concept used in conjunction with a partial factor method.For the design of new structures, BS EN 1996–1–1 is intended to beused together with the other relevant Eurocodes.Scope of Part 1–2 of Eurocode 6This part deals with the design of masonry structures for theaccidental situation of fire exposure and identifies differences from,or supplements to, normal temperature design. Only passive methodsof fire protection are considered and active methods are not covered.It addresses the need to avoid premature collapse of the structureand to limit the spread of fire.Scope of Part 2 of Eurocode 6This part gives the basic rules for the selection and executionof masonry to enable it to comply with the design assumptionsof the other parts of Eurocode 6. It includes guidance on factorsaffecting performance and durability, storage and use of materials,site erection and protection, and the assessment of the appearanceof masonry.Scope of Part 3 of Eurocode 6This part provides simplified calculation methods to facilitate thedesign of a range of common wall types under certain conditions ofuse. The methods are consistent with Part 1–1 but result in moreconservative designs, and other methods are available in the UK; see'Simplified calculation methods' on page 7. The simplified methodsare not applicable to design for accidental situations, which should bedesigned for in accordance with CI 5.2 of Part 1–1.Basis of designMasonry structures are required to be designed in accordance with thegeneral rules given in Eurocode, which requires that:Ed RdwhereEd design value of the effect of actionsRd design value of the resistanceThe basic requirements of Section 2 of Eurocode are deemed to besatisfied for masonry structures when the following are applied: Limit state design in conjunction with the partial factor methoddescribed in Eurocode. Actions as given in Eurocode 1. (See ‘Assessment of actions’ below.) Combination rules as given in Eurocode. The principles and application rules given in Eurocode 6.Thus using the partial factor method, the design value for a materialproperty is obtained by dividing its characteristic value by the relevantpartial factor for materials as follows:RRd g kMwhereRd design value of resistanceRk characteristic value of the resistancegM partial factor for a material propertyPartial factors for materialsThis Published Document contains non-contradictory complementaryinformation and additional guidance for use in the UK with Part 1-1and Part 2 of Eurocode 6.The partial factors for use with masonry are given in Table NA.1 ofthe National Annex to Eurocode 6, Part 1–1 and shown here as Table1. Two levels of attestation of conformity are recognized, Category Iand Category II and this will be declared by the manufacturer of themasonry units. There are also two classes of execution control that arerecognized: 1 and 2.Supporting standardsAssessment of actionsThere are European Standards that support Eurocode 6, andwhilst they were developed within a common framework, it hasnot proved possible to standardise all the test methods used forthe different materials. Words like brick and block have disappearedfrom the European vocabulary and they are all referred to as masonryunits. Products should be specified by their performance requirements.The Eurocodes use the term action to refer to a set of forces,deformations or accelerations acting on the structure; this includeshorizontal and vertical loads. The guide How to design concretestructures using Eurocode 2: Introduction to Eurocodes9 gives guidanceon determining the design value of actions and should ideally beconsulted. However, a brief explanation on how to determine thepartial factors for masonry design to Eurocode 6 is given below.Scope of PD 6697The Standards that support the use of masonry in Eurocode 6 arepublished by BSI. Two key factors that changed from previous UKpractice are: The six masonry unit standards introduced methods fordetermining the compressive strength of masonry units11. The method of determining characteristic compressive and shearstrengths of masonry changed.2There are a number of combinations of actions that are describedin Eurocode, but for masonry design (excluding retaining structures)the ultimate limit state, STR (STR represents an internal failure orexcessive deformation of the structure or structural member) willnormally be used. For plain masonry, Eurocode 6 indicates that,
1. Introduction to Eurocode 6Table 1Values of gM for ultimate limit stateMaterialClass of executioncontrol gM1a2aMasonryWhen in a state of direct or flexural compressionUnreinforced masonry made with:Units of category I2.3 bUnits of category II2.6 bReinforced masonry made with mortar M6 or M12:Units of category I2.0 bUnits of category II2.3 bWhen in a state of flexural tensionUnits of category I and II but in2.3 blaterally loaded wall panels whenremoval of the panel would not affect2.0 bthe overall stability of the buildingWhen in a state of shearUnreinforced masonry made with:Units of category I and II2.5 bReinforced masonry made with mortar M6 or M12:Units of category I and II2.0 bSteel and other componentsAnchorage of reinforcing steel1.5 dReinforcing steel and prestressing steel1.15 dAncillary components – wall ties3.0 bAncillary components – straps1.5 eLintels in accordance with EN 845-212See NA toBS EN 845–2f2.7 b3.0 b–c–c2.7 b2.4 b2.5 b–c–c–c3.0 b1.5 eSee NA toBS EN 845–2fKeyaClass 1 of execution control should be assumed whenever the work is carried outfollowing the recommendations for workmanship in BS EN 1996–2, includingappropriate supervision and inspection, and in addition:i the specification, supervision and control ensure that the construction iscompatible with the use of the appropriate partial safety factors given inBS EN 1996–1–1;ii the mortar conforms to BS EN 998-2, if it is factory made mortar. If themortar is site mixed, preliminary compressive strength tests, in accordancewith BS EN 1015-2 and 1015-11, are carried on the mixture of sand, lime (ifany) and cement that is intended to be used (the proportions given in TableNA.2 may be used initially for the tests) in order to confirm that the strengthrequirements of the specification can be met; the proportions may need tobe changed to achieve the required strengths and the new proportions arethen to be used for the work on site. Regular compressive strength testingis carried out on samples from the site mortar to check that the requiredstrengths are being achieved.Class 2 of execution control should be assumed whenever the work is carried outfollowing the recommendations for workmanship in BS EN 1996–2, includingappropriate supervision.b When considering the effects of misuse or accident these values may be halved.cClass 2 of execution control is not considered appropriate for reinforced masonryand should not be used. However, masonry wall panels reinforced with bed jointreinforcement used:provided the ultimate limit state is satisfied, no checks for theserviceability limit states are required. This assumes compliance withthe limiting dimensions and ratios specified in Eurocode 6.There are three combinations that can be used for the STR limitstate Expression (6.10), which is always conservative, or the mostonerous of Expressions (6.10a) or (6.10b) (see Table 2). For laterallyloaded masonry walls, where self-weight is usually beneficial, it willbe sufficient to use Expression (6.10) only. For vertically loadedwalls there will be some benefit in using Expression (6.10b), which,for members supporting one variable action (except storage loads)is the most economical of the three expressions, provided that thepermanent actions are not greater than 4.5 times the variable actions.In Table 2 c0 is a factor that reduces the design value of a variable actionwhen it acts in combination with another variable action (i.e. when it isan accompanying action). The value of c0 can be obtained from Table 3.The UK NA to Eurocode values can be applied to Expression (6.10), andthis is shown in Table 4, which also shows the factors to be used whenwind loads act in combination with imposed loads. Note that windloads and imposed loads are both considered to be variable actions.Table 2Design values of actions, ULS (Table A1.2 (B) of Eurocode)Combination Permanent actionsExpressionUnfavourable FavourablereferencegG,j,inf Gk,j,infgG,j,sup Gk,j,supExp. (6.10)Accompanyingvariable actiongQ,i c0,i Qk,iExp. (6.10a)gG,j,sup Gk,j,supgG,j,inf Gk,j,infgQ,1 c0,1 Qk,1 gQ,i c0,i Qk,iExp. (6.10b)jgG,j,sup Gk,j,supgG,j,inf Gk,j,infgQ,1 Qk,1gQ,i c0,i Qk,iNotesGk characteristic value of a permanent loadQk characteristic value of the variable actiongG,sup partial factor for permanent action upper design valuegG,inf partial factor for permanent action lower design valuegQ partial factor for variable actionsc0 factor for combination value of a variable actionj reduction factor/distribution coefficientWhere a variable action is favourable Qk should be taken as 0.Table 3Recommended combination values of variable actions (c0) buildings(from UK National Annex to Eurocode)Actionc0Imposed loads in buildings (see BS EN 1991–1–1)Category A: domestic, residential areas0.7Category B: office areas0.7Category C: congregation areas0.7i to enhance the lateral strength of the masonry panel,Category D: shopping areas0.7ii to limit or control shrinkage or expansion of the masonry,Category E: storage areas1.0Category F: traffic area, vehicle weight 30 kN0.7Category G: traffic area, 30 kN vehicle weight 160 kN0.7Category H: roofs a0.7can be considered to be unreinforced masonry for the purpose of class of executioncontrol and the unreinforced masonry direct or flexural compression gM values areappropriate for use.dWhen considering the effects of misuse or accident these values should be taken as 1.0.eFor horizontal restraint straps, unless otherwise specified, the declared ultimateload capacity depends on there being a design compressive stress in the masonryof at least 0.4 N/mm2. When a lower stress due to design loads may be acting,for example when autoclaved aerated concrete or lightweight aggregate concretemasonry is used, the manufacturer’s advice should be sought and a partial safetyfactor of 3 should be used.Snow loads on buildings (see BS EN 1991–3)Yet to be published.KeyfLeadingvariableactiongQ,1 Qk,1For sites located at altitude H 1000 m above sea level0.7For sites located at altitude H 1000 m above sea level0.5Wind loads on buildings (see BS EN 1991–1–5)0.6a See also 1991–1–1: Cl 3.3.23
How to design masonry structures using Eurocode 6ImperfectionsEurocode 6 also recognizes that imperfections should be taken intoaccount in design and requires that, at the ultimate limit state, thehorizontal forces to be resisted at any level should be the sum of 1and 2 below.1. The horizontal load due to the vertical load being applied to astructure with the following notional inclination angle v to thevertical:1v radians100 Rhtotwherehtot the total height of the structure in metres.Each vertical action therefore produces a horizontal action towhich the same load factor and combination factor as the verticalload apply.2. The wind load derived from Eurocode 1, Parts 1–4 multiplied byits partial factor and distributed across the elements resisting theload in proportion to their stiffness.MortarThe way in which mortar is specified is shown in Table 5. The primarymethod of designation for mortar is the strength grade. Thus an M12mortar should have a minimum compressive strength of 12 N/mm2at 28 days. Eurocode 6 recognises three types of masonry mortar:general purpose, thin layer and lightweight mortar, and they may allbe either designed or prescribed (see Glossary).The use of mortars should be in accordance with the recommendationsgiven in Eurocode 6, Part 2. For site made mortars, the mixing of themortar should be in accordance with Part 2 (PD 66977 provides moredetailed information). For factory made, semi-finished factory madeand pre-batched masonry mortars, BS EN 998–213 applies.Table 4Design values of actions derived for UK design, ultimate limit stateCombination Permanent actionsLeadingAccompanyingexpressionvariable action variable actionsUnfavourable Favourable (unfavourable) (unfavourable)referenceCombination of permanent actions and one variable actionExp. (6.10)1.35 Gka1.0 GkaExp. (6.10a)1.35 Gka1.0 GkaExp. (6.10b)0.925 x 1.35 Gka 1.0 Gka1.5 QkbFor designed mortars, the compressive strength of the mortar providesthe control of the hardened mortar quality, whereas prescribedmortars use set proportions. When samples are taken from a designedmortar in accordance with BS EN 1015–214, and tested in accordancewith BS EN 1015–1115, the compressive strength of the mortarshould not be less than the declared compressive strength.Durability of materialsEurocode 6, Part 2 gives the basic rules for selection of mortarand masonry units for durability. Exposure conditions are defined inCI 2.1.2(3) of Part 2, with further guidance given in Annexes A, Band C. The UK NA to Part 2 advises that Annexes B and C should notbe used because the information is not as extensive as that given inPD 6697; this advice is included in Table 6.Structural fire designEurocode 6, Part 1–2 provides information on the passive fireresistance of masonry walls so that the designer can ensure that theloadbearing performance is maintained for the necessary period oftime and that the fire is appropriately contained.Designers will find that the tabulated data covers most situations but thereis also the provision for testing and calculations. (Calculation methodsare excluded by the UK NA to Part 1–2.) The tables cover loadbearingand non-loadbearing walls, single leaf, cavity and separating walls.Table 5Acceptable assumed equivalent mixes for prescribed masonry mortarsfor use with Class 2 of Execution controlComPrescribed mortars (traditional proportion Mortardesignpressive of materials by volume) (see Note)ationstrengthbbCement : Cement : Masonry Masonryclassacdlime: sand sand with cement : cement :sandwith oror without sandwithoutair entrainair entrain- mentmentSuitablefor use inenvironmentalconditionM121 : 0 to ¼: 3 1 : 3NotsuitableNotsuitable(i)Severe(S)M61 : ½: 4 to4½1 : 3 to 41 : 2½ to3½1:3(ii)Severe(S)M41 : 1: 5 to 6 1 : 5 to 61 : 4 to 51 : 3½ to 4 (iii)Moderate(M)M21 : 2: 8 to 9 1 : 7 to 81 : 5½ to6½1 : 4½Passive(P)–1.5 c0-1 b Qk1.5 QkCombination of permanent actions, wind load (Qk,W) and imposed load (Qk,I)Exp. (6.10)Case 11.35 Gka1.0 Gka1.5 Qk,W1.05 c Qk,IExp. (6.10)Case 21.35 Gka1.0 Gka1.5 Qk,I0.75 d Qk,W(iv)Keya The number following the M is the compressive strength for the class at 28 daysin N/mm2 that may be assumed for the proportions given in columns 2 to 4; sitecompressive strength testing is not required for these traditional mixes. Checking ofprescribed mortars should only be done by testing the proportions of the constituents.b Cement or combinations of cement (which include CEM I and many CEM IIs) in accordancewith NA.2.3.2, except masonry cementsc Masonry cement in accordance with NA.2.3.2, (inorganic filler other than lime)d Masonry cement in accordance with NA.2.3.2 (lime)KeyNotesa Where the variation in permanent action is not considered significant Gk,j,sup and Gk,j,infmay be taken as Gkb Where a variable action is favourable Qk should be taken as 0c The value of c0 has been taken as 0.7, for storage loads c0 1.0 and a factor of 1.5must be usedd The value of c0 has been taken as 0.5When the sand portion is given as, for example, 5 to 6, the lower figure should be usedwith sands containing a higher proportion of fines whilst the higher figure should be usedwith sands containing a lower proportion of fines.4For Class 2 of execution control site compressive strength testing is not required for thesetraditional mixes and checking of prescribed mortars should only be done by testing theproportions of the constituents.
1. Introduction to Eurocode 6Table 6Durability of masonry in finished conditionMasonry conditionor situationaQuality of masonry units and appropriate mortar designationsClay unitsbCalcium silicate unitsAggregate concrete bricksAggregate concreteand autoclaved aeratedconcrete blocksWithout or with freezing:Without or with freezing:Without or with freezing:Compressive strength class 20or above in M4 or M2Compressive strength16.5 N/mm2 or above in M4As Notes 4A, 4B, 4C or 4Dc.All in M4 or M2dA – Work below or near external ground levelA1 – Low risk of saturationWithout freezing: LD – F0 and S0 or HD: F0,F1 or F2 and S0, S1 or S2 in M12, M6 or M4With freezing: HD – F1 or F2 and S0, S1 orS2 in M12, M6 or M4 unless a manufactureradvises against the use of HD-F1A2 – High risk of saturationwithout freezingeHD – F1 or F2, and S1 and S2 in M12 or M6Compressive strength class 20or above in M6 or M4Compressive strength 16.5 N/mm2or above in M6 or M4A3 – High risk of saturationwith freezingeHD – F2 and S1 or S2 in M12 or M6Compressive strength class 20or above in M6 or M4Compressive strength 22 N/mm2or above in M6 or M4As for A1 in M6B1 – In buildingsD.P.C units, max. water absorption 4.5% in M12fgNot suitableNot suitableNot suitableB2 – In external worksD.P.C. units, max. water absorption 7 % inM12fgNot suitableNot suitableNot suitableAs for A1 in M6 or M4B – Masonry d.p.c.sC – Unrendered external walls (other than chimneys, cappings, copings, parapets and sills)hC1 – Low risk of saturationHD – F1 or F2 and S1 or S2 in M12, M6 orM4Compressive strength class 20or above in M4 or M2Compressive strength7.3 N/mm2 or above in M4Any in M4 or M2C2 – High risk of saturationHD – F2 and S1 or S2 in M12 or M6Compressive strength class 20or above in M4Compressive strength18 N/mm2 or above in M4Any in M4Compressive strength7.3 N/mm2 or above in M4Any in M4 or M2D – Rendered external walls (other than chimneys, cappings, copings, parapets, sills)ijRendered external wallsHD –F1 or F2 and S1 or S2 in M12, M6 or M4Compressive strength class 20or above in M4 or M2E – Internal walls and inner leaves of cavity walls above d.p.c levelInternal walls and inner leavesof cavity wallsLD – F0 and S0 or HD: F0, F1 or F2 and S0, S1or S2 in M12, M6, M4 or M2Compressive strength class 20or above in M4 or M2Compressive strength 7.3 N/mm2or above in M4 or ivAny in M4 or M2F – Unrendered parapets (other than cappings and copings)klmF1 – Low risk of saturation e.g.low parapets on somesingle storey buildingsHD – F1 or F2 and S1 or S2 in M12, M6 orM4Compressive strength class 20or above in M4Compressive strength22 N/mm2 or above in M4As Notes 4A, 4B, 4C or 4Dcin M4.R2 – High risk of saturation e.g.where a capping only is providedfor the masonryHD – F2 and S1 or S2 in M12 or M6Compressive strength class 20or above in M4Compressive strength22 N/mm2 or above in M4As for F1 in M6HD – F1 or F2 and S2 in M12, M6 or M4 orHD – F1 or F2 and S1 in M12 or M6Compressive strength class 20or above in M4Compressive strength7.3 N/mm2 or above in M4Any in M4H1 – Unrendered with low riskof saturationHD – F1 or F2 and S1 or S2 in M12, M6 orM4Compressive strength class 20or above in M4Compressive strength12 N/mm2 or above in M4Any in M4H2 – Unrendered with high riskof saturationHD –F2 and S1 or S2 in M12 or M6Compressive strength class 20or above in M4Compressive strength16.5 N/mm2 or above in M4As Notes 5A, 5B, 5C or 5Dcin M6.H3 – RenderedHD – F1 or F2 and S2 in M12, M6 or M4 orHD – F1 or F2 and S1 in M12 or M6Compressive strength class 20or above in M4Compressive strength7.3 N/mm2 or above in M4Any in M4Compressive strength class 30or above in M6Compressive strength33 N/mm2 or above in M6As Notes 4A, 4B or 4C in M6.G – Rendered parapets (other than cappings and copings)joRendered parapetsH – ChimneysnI – Cappings, copings and sillsklCappings, copings and sillsHD – F2 and S1 or S2 in M12J – Freestanding boundary and screen walls (other than cappings and copings)J1 – With copingHD – F1 or F2 and S1 in M12 or M6 or HD –F1 or F2 and S2 in M12, M6 or M4Compressive strength class 20or above in M4Compressive strength16.5 N/mm2 or above in M4Any in M4J2 – With cappingHD – F2 and S1 or S2 in M12 or M6Compressive strength class 20or above in M4Compressive strength22 N/mm2 or above in M4As Notes 5A, 5B, 5C or 5Din M6.K – Earth-retaining walls (other than cappings and copings)pK1 – Waterproofing retainingface and copingHD – F1 or F2 and S1 or S2 in M12 or M6Compressive strength class 20 orabove in M6 or M4Compressive strength16.5 N/mm2 or above in M6As Notes 5A, 5B, 5C or 5Dcin M4.K2 – With coping or cappingbut no waterproofing onretaining faceHD – F2 and S1 or S2 in M12Compressive strength class 30 orabove in M6Compressive strength33 N/mm2 or above in M12or M6As for K1 but in M12 or M6qCompressive strength class 20 orabove in M6 or M4Compressive strength22 N/mm2 or above in M4As Notes 5A, 5B or 5C in M4.L – Drainage and sewage, e.g. inspection chambers and manholesL1 – Surface waterEngineering bricks or F1 or F2 and S1 or S2in M12L2 – Foul drainage (continuouscontact with masonry)Engineering bricks or F1 or F2 and S1 or S2in M12Compressive strength class 50 orabove in M6rCompressive strength 48 N/mm2or above with cement content 350 kg/m3 in M12 or M6Not suitableL3 – Foul drainage (occasionalcontact with masonry)Engineering bricks or F1 or F2 and S1 or S2in M12Compressive strength class 20 orabove in M6 or M4rCompressive strength 48 N/mm2or above with cement content 350 kg/m3 in M12 or M6Not suitableTable continues on page 65
How to design masonry structures using Eurocode 6Table 6 – Continued from page 5NotesKey1Table 6 is a reduced version of the information provided in PD 6697which should be consulted when detailed guidance is required.a Refer to PD 6697 for guidance on sulfatebearing ground.i Rendered walls are suitable for mostwind driven rain conditions.2For designations (i), (ii), (iii) and (iv) see Table 5.3LD - clay masonry unit with a low gross dry density for use in protected masonry.HD - clay masonry unit for unprotected masonry as well as clay masonryunit with a high gross dry density for use in protected masonry.Categories used for clay masonry for freeze/thaware as follows:F0 Passive exposureF1 Moderate exposureF2 Severe exposure.b Consult masonry unit manufacturer for usebelow or near ground level.j For rendered walls follow guidance inPD 6697.c Consult masonry unit manufacturer.k AAC blocks are not suitable for cappings,copings and cills.4Categories used for clay masonry for active saltcontent are as follows:S0 No requirement for active salt contentS1 Limited active salt content (see BS EN 771–1, Cl. 5.3.9)S2 Limited active salt content (see BS EN 771–1, Cl. 5.3.9).5Concrete block options:AOf net density 1500 kg/m3BMade with dense aggregate conforming to BS EN 12620CHaving a compressive strength of 7.3 N/mm2DMost types of autoclaved aerated block (consult manufacturer).d M2 mortar does not meet the minimumrequirements of Approved Document Aand if used refer to PD 6697 for limitationsand guidance.e Masonry is very vulnerable between 150mmabove and 150mm below finishedground level. Refer to PD 6697 and consultmanufacturer as required.f Masonry dpcs do not resist waterpercolating downward.g Dpcs of clay units are not normally suitablefor use with other types of unit.h Protect with good roof overhang anddetailing.Reinforced andprestressed masonryEurocode 6, Part 1–1 contains information relating to the design ofreinforced masonry, but provides no application rules on the design ofprestressed masonry. Annex J of Part 1-1 provides additional guidancefor reinforced masonry when subjected to shear. PD 6697 extends theinformation provided in Part 1-1 for both reinforced and prestressedmasonry as well giving guidance on the use of bed joint reinforcementto enhance resistance to lateral loads.Masonry movementThe potential for movement in completed masonry needs to beallowed for in design, and Eurocode 6, Part 2 makes recommendationsfor controlling differential movements; for example, the use ofmovement tolerant ties between the leaves of a cavity wall.Movement joints need to be provided to deal with the effects ofmoisture, temperature and movement caused by other agents. Theposition of movement joints needs to be considered with care toensure that the structural integrity of the wall is maintained. Factorsaffecting the location of joints include: The type and group of masonry unit. The geometry of the structure. The degree of restraint. The effect of loading, thermal and climatic conditions. Requirements for fire, sound and thermal performance. The presence of reinforcement.6l Bed dpcs for cappings, copings and cillsin same mortar as the masonry units.m Parapets are likely to be severely exposed coping and dpc should be provided.n For chimneys follow guidance in PD 6697.o Single leaf walls should be rendered onlyon one face.p Masonry in retaining walls particularlyprone to frost and sulfate attack.Check with unit manufacturer.q Some types of aggregate concrete unitsare not suitable for capping and copings.r Some types of calcium silicate units arenot suitable for foul drainage.Movement joints that pass through the full thickness of the wall shouldbe provided. The maximum horizontal distance, lm, between verticalmovement joints for use for all walls in the UK (in the absence of otherguidance from the manufacturer) is shown in Table 7.Execution of masonryEurocode 6, Part 2 gives guidance on the execution of masonry including: Permissible deviations. Jointing and pointing. Storage, preparation and use of materials on site. Masonry protection during execution.Further detail on the first two points is given in the following paragraphs.Permissible deviationsThe permissible deviations of the constructed masonry from theposition in which it is intended to be built should form part of thedesign specification. The permissible deviations should not normally begreater than the values shown in Table 8 for structural imperfections.Mortar pointingMost masonry is constructed in such a way that the bedding mortar alsoforms the tooled surface of the finished mortar joint. If it is necessary topoint the mortar joint the unhardened mor
published by BSI. Two key factors that changed from previous UK practice are: The six masonry unit standards introduced methods for determining the compressive strength of masonry units11. The method of determining characteristic compressive and shear strengths of masonry changed. How to design masonry structures using Eurocode 6
