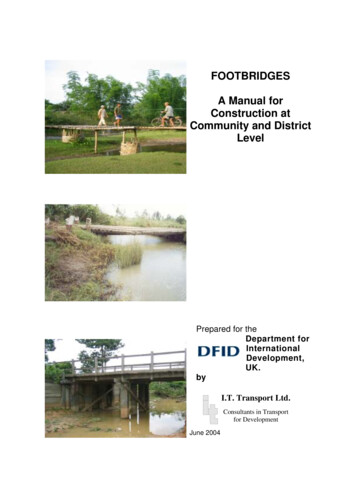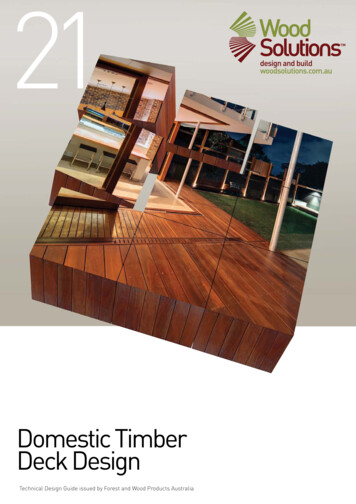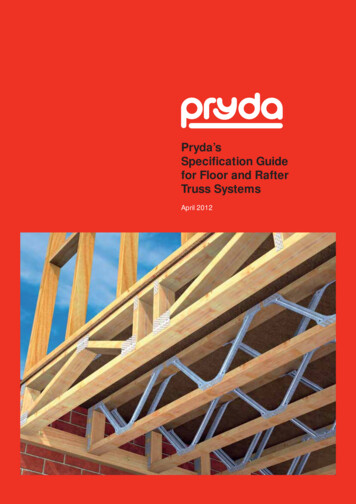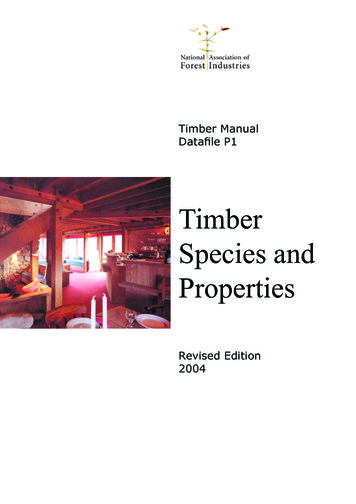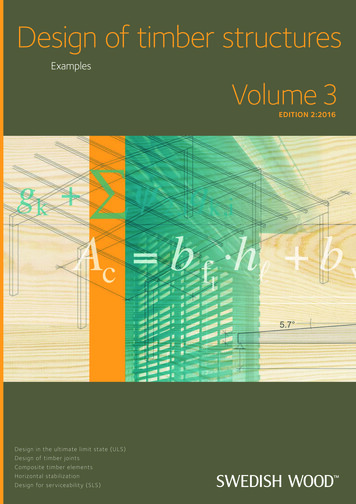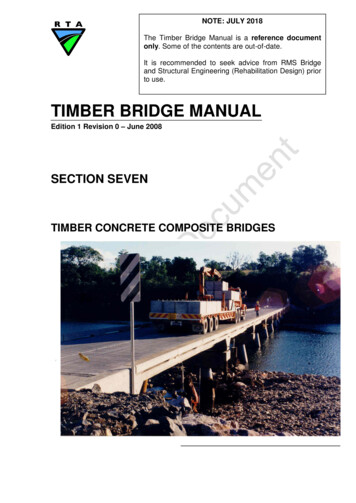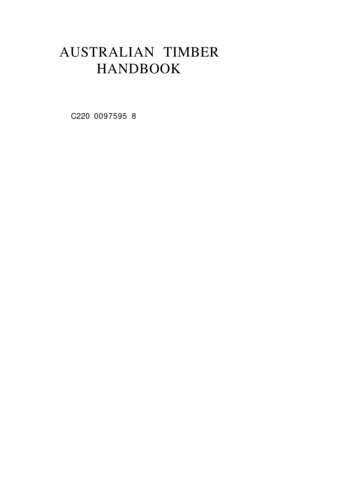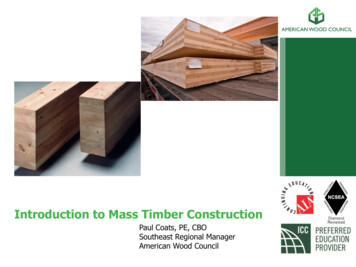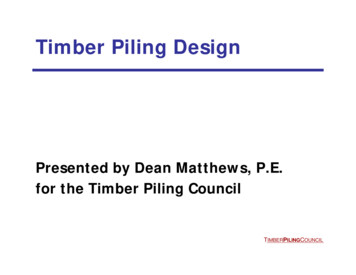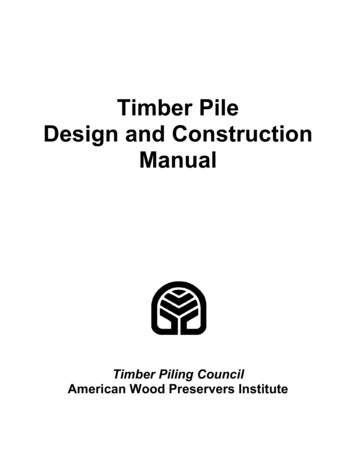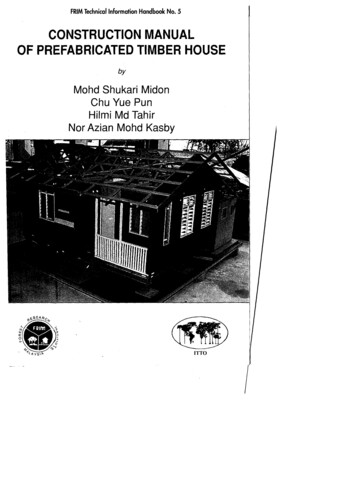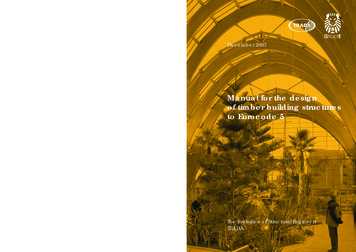
Transcription
Guidance is provided on the design of structures of single-storey andmedium-rise multi-storey buildings using common forms of structuraltimberwork. Structures designed in accordance with this Manual willnormally comply with EC5. Nationally Determined Parameters from the UKNational Annex have been taken into account in the design formulae thatare presented.The Manual is laid out for hand calculation, but the procedures are equallysuitable for computer-based applications. Timber is a relatively complexstructural material but designers should find the Manual concise and usefulin practical design. Methods are given for initial sizing design as well as forfinal design.The accompanying CD provides valuable connection design software tofacilitate the calculation of the lateral load capacity of nails, screws, boltsand dowels, in addition to more extensive tables of material properties.December 2007Manual for the design of timber building structures to Eurocode 5This Manual supports the design of structures to BS EN 1995-1-1:2004 forconstruction in the UK. The basic format of manuals published by theInstitution for other structural materials is followed.IStructE/ tradaManual for the design of timberbuilding structures to Eurocode 5Manual for the designof timber building structuresto Eurocode 5The Institution of Structural EngineersInternational HQ11 Upper Belgrave StreetLondon SW1X 8BHUnited KingdomT: 44 (0) 20 7235 4535F: 44 (0) 20 7235 4294E:mail@istructe.orgW:www.istructe.orgThe Institution of Structural EngineersTRADA
Acknowledgement is given to the following for theirsupport in the production of this Manual:British Woodworking FederationCanada Wood UKJames Donaldson & Sons LtdMiTek IndustriesSinclair Knight MerzTrusJoist.
The Institution of Structural EngineersTRADAManual for the design oftimber building structuresto Eurocode 5December 2007IStructE/TRADA Manual for the design of timber building structures to Eurocode 5
Constitution of Task GroupR J L Harris BSc CEng FIStructE FICE AIWSc (Chairman)R Hairstans BEng PhDI Janes CEng MIStructEA C Lawrence MA(Cantab) CEng MIStructE MICEJ P Marcroft BSc CEng MICEM W Milner MSc BSc CEng MIStructE MICEP J Steer BSc(Eng) CEng MIStructED Trujillo MSc DIC Civil EngConsultant and technical writerA V Page BSc(Eng) BD AIWScSecretary to the Task GroupB H G Cresswell Riol BEngAcknowledgementsThe Institution of Structural Engineers acknowledges the input and support from TRADA’sservice provider, TRADA Technology, in the development of this Manual.Chiltern House, Stocking Lane, Hughenden Valley, High Wycombe, Bucks HP14 4ND, UKT: 44 (0) 1494 569600, W: www.trada.co.ukPermission to reproduce extracts from BS EN 1995-1-1:2004 is granted by BSI.British Standards can be obtained in PDF format from the BSI online shop:www.bsi-global.com/en/shop or by contacting BSI Customer Services for hard copies,T: 44 (0) 20 8996 9001, E: cservices@bsi-global.comPublished by The Institution of Structural Engineers,International HQ, 11 Upper Belgrave Street, London SW1X 8BH, UKISBN 978 0 901297 44 0Front cover: Sheffield Winter Garden, Pringle Richards Sharratt.Shortlisted in the Wood Awards 2003. 2007 The Institution of Structural Engineers and TRADA Technology LtdThe Institution of Structural Engineers and the members who served on the Task Group which produced this Manual(i.e. both the printed document and the contents of the accompanying CD) have endeavoured to ensure the accuracyof its contents. However, the guidance and recommendations given in the Manual should always be reviewed bythose using it in the light of the facts of their particular case and specialist advice obtained as necessary. No liabilityfor negligence or otherwise in relation to this Manual and its contents is accepted by the Institution, the members ofthe Task Group, their servants or agents. Any person using this Manual should pay particular attention to theprovisions of this Condition.No part of this Manual may be reproduced, stored in a retrieval system or transmitted in any form or by any meanswithout prior permission of the copyright owners.iiIStructE/TRADA Manual for the design of timber building structures to Eurocode 5
ContentsTables Glossary Notation Foreword 1Introduction vxxixAims of the Manual The Eurocode system 1.2.1 Origin and purpose 1.2.2List of Eurocodes 1.2.3Principles and Application Rules 1.2.4National Annexes 1.2.5Non contradictory complementary information 1.2.6Eurocode design basis Scope of the Manual 1.3.1 National scope 1.3.2 Structures covered 1.3.3 Principal subjects covered 1.3.4 Subjects not covered 1.3.5 Additional information contained in the CD 1.3.6 Sources of additional information Contents of the Manual Definitions 1.5.1Technical terms 1.5.2 Axis nomenclature Notation General principles 2.12.22.32.42.52.62.72.82.92.10Basis of design 2.1.1Basic requirements 2.1.2 Design codes 2.1.3 Structural materials compliance Responsibility for design Building use and location Design life Design situations Stability Construction Movement 2.8.1 Moisture movement 2.8.2 Thermal movement 2.8.3 Differential movement 2.8.4 Movement joints Creep Robustness and disproportionate collapse 2.10.1 Robust construction 2.10.2 Accidental actions IStructE/TRADA Manual for the design of timber building structures to Eurocode 566667788888999101010101010iii
2.112.122.132.142.153ivFire resistance Acoustic, thermal and air tightness requirements Durability Maintenance Service class 2.15.1 Effect of moisture on strength and stiffness 2.15.2 Definitions of service classes 2.16 Load duration 2.16.1 Effect of load duration on strength and stiffness 2.16.2 Definitions of load duration classes 2.17 Factors to allow for effects of moisture and load duration 2.17.1 Strength modification factor, kmod 2.17.2 Deformation modification factor, kdef 2.17.3 Large sections of solid timber 1011111212121212121313131315Design principles 163.1 Actions 3.1.1Types of action 3.1.2 Characteristic values of actions 3.1.3 Design values of actions 3.1.4 Action combinations 3.2 Limit states 3.2.1 Ultimate limit states (ULS) 3.2.2 Serviceability limit states (SLS) 3.2.3Creep effects in assemblies 3.2.4Use of frame analysis programs 3.2.5Floor vibration 3.3 Timber materials 3.3.1 Structural timber materials 3.3.2 Dimensions and tolerances 3.3.3 Characteristic values 3.3.4Design values of strength properties 3.3.5 Design values of stiffness properties 3.4 Protective treatments 3.4.1Decay 3.4.2 Insect attack 3.4.3 Preservative treatment 3.4.4Surface finishes 3.4.5Corrosion of metal parts 3.4.6 Spread of flame 3.5 Material specifications 3.5.1 Overview 3.5.2 Dimensions 3.5.3Materials 3.5.4 Protective treatments 3.5.5 Marking 5252535353IStructE/TRADA Manual for the design of timber building structures to Eurocode 5
4Initial design 584.1 Scope 4.2 Principles of initial design 4.2.1 General principles 4.2.2Vertical load transfer 4.2.3 Horizontal load transfer 4.2.4 Load cases 4.2.5 Sizing 4.2.6 Outline of initial design process 4.3 Fire resistance 4.3.1 Introduction 4.3.2 Insulation method 4.3.3Sacrificial timber method 4.4 Movement 4.5 Durability 4.6 Acoustic, thermal insulation and air tightness requirements 4.6.1 General 4.6.2 Acoustic 4.6.3 Thermal insulation 4.7 Densities and weights 4.8 Roofs 4.8.1Introduction 4.8.2 Trussed rafter roofs 4.8.3 Cut roofs 4.8.4 Other types of roof 4.9 Floors 4.9.1 Introduction 4.9.2Joists and beams 4.9.3 Decking 4.10 Walls 4.10.1 Columns 4.10.2 Timber frame walls 4.11 Connections 4.11.1 Introduction 4.11.2 Choosing a connection method 4.12 Estimating 4.13 Completing the design 4.13.1 Introduction 4.13.2 Checking of all information 4.13.3 Preparation of a list of design data 4.13.4 Amendment of drawings as a basis for final calculations 4.13.5 Final design calculations 72727374747677777778848484858586IStructE/TRADA Manual for the design of timber building structures to Eurocode 5
5Detailed design rules 875.15.2General design procedure for structural members 87Flexural members (solid rectangular sections) 875.2.1Straight beams 875.2.2 Tapered, curved and pitched cambered glulam beams (EC5 6.4.3) 905.3 Members subject to axial compression (solid rectangular members) 925.3.1Members subject to axial compression only (EC5 6.3.2) 925.3.2 Members subject to axial compression and bending about the y axisonly (EC5 6.2.4, 6.3.2 and 6.3.3) 935.3.3 Members subject to axial compression and bending about both axes(EC5 6.2.4, 6.3.2 and 6.3.3) 935.4 Members subject to axial tension 945.4.1 Members subject to axial tension only (EC5 6.1.2) 945.4.2 Members subject to axial tension and bending about the y axis only(EC5 6.1.2 and 6.2.3) 945.4.3 Members subject to axial tension and bending about both axes(EC5 6.1.2 and 6.2.3) 955.5 Flitch beams 955.5.1Introduction 955.5.2Scope 955.5.3Design method 965.5.4Strength checks 975.5.5Stability 985.5.6Bolts for UDLs 985.5.7Bolts for point loads 995.5.8Bolts at reactions 995.5.9Distances, spacings and orientation 995.6 Providing structural stability 995.7 Bracing of compression members and of beam or truss systems 995.8 Horizontal diaphragms 1005.8.1Simple solution 1005.8.2Eurocode 5 method 1005.9 Vertical diaphragms 1025.10 Fire resistance 1025.10.1 Introduction 1025.10.2 Protection by insulation 1035.10.3 Calculation of reduced cross-section 1045.10.4 Rules for the analysis of reduced cross-sections 1055.11 Building a robust structure 106viIStructE/TRADA Manual for the design of timber building structures to Eurocode 5
6Connections 6.66.76.86.96.106.116.126.136.14Introduction Dowel type connections 6.2.1Introduction 6.2.2Specification 6.2.3Lateral load capacity of a timber connection 6.2.4Design values Nailed connections 6.3.1 Introduction 6.3.2Laterally loaded nails 6.3.3 Axially loaded nails Screwed connections 6.4.1 Introduction 6.4.2 Laterally loaded screws 6.4.3 Axially loaded screws Bolted connections 6.5.1Introduction 6.5.2 Laterally loaded bolts 6.5.3 Axially loaded bolts Dowelled connections 6.6.1 Introduction 6.6.2 Laterally loaded dowels Glued joints 6.7.1Introduction 6.7.2 Design 6.7.3 Adhesives Glued rods 6.8.1 Introduction 6.8.2 Design 3-dimensional nailing plates Punched metal plate fasteners and nailing plates 6.10.1 Introduction 6.10.2 Punched metal plate fasteners 6.10.3 Nailing plates Timber connectors 6.11.1 Introduction 6.11.2 Design Proprietary connectors Joint slip 6.13.1 Introduction 6.13.2 Slip modulus 6.13.3 Instantaneous slip 6.13.4 Final slip 6.13.5 Allowing for slip in frame analysis programs Connections in fire IStructE/TRADA Manual for the design of timber building structures to Eurocode 5vii
789Roofs 1637.1General design requirements 7.1.1Functions of a roof 7.1.2Data required 7.1.3 Actions 7.1.4Bracing 7.1.5Raised tie trusses 7.1.6Serviceability 7.2 Flat roofs 7.3 Trussed rafters 7.3.1Introduction 7.3.2Design information 7.3.3Stability 7.3.4Notching and drilling 7.4 Site built cut roofs 7.5 Timber trusses 7.6 Pyramid roofs 7.7 Gridshells 4Floors 1758.1General design requirements 8.1.1Functions of a floor 8.1.2 Actions 8.1.3Design information 8.2 Types of timber floor 8.3 Materials 8.3.1 Specification 8.3.2Beams 8.3.3Joists 8.3.4Strutting 8.3.5 Decking 8.3.6Fixing 8.4 Floor design 8.4.1 General 8.4.2Ultimate limit states 8.4.3Serviceability limit states 8.4.4Stairwell trimming 8.4.5Built up beams 8.5 Fire resistance 8.6 Robustness 8.7 Acoustic and thermal requirements 8.7.1 Acoustic 8.7.2Thermal 5186187187188188188Low rise open frame construction 1899.1189189189189viiiForms of open frame construction 9.1.1Scope 9.1.2Construction principles 9.1.3Selection of type of frame and materials IStructE/TRADA Manual for the design of timber building structures to Eurocode 5
9.29.39.4Design 9.2.1 Principles 9.2.2Frame imperfections 9.2.3Stability and bracing 9.2.4Base connections Construction details 9.3.1Situations to be avoided 9.3.2Base details 9.3.3 Pin jointing techniques 9.3.4Stiff jointing techniques Movement 10 Platform timber frame buildings 19019019019019219219219319319419419510.1 Introduction 10.2 Design procedure 10.3 Actions 10.3.1 Wind loads 10.3.2 Other actions 10.4 Material selection 10.4.1 Roofs 10.4.2 Floors 10.4.3 Walls 10.5 Overall stability calculations 10.5.1 General (EC0 6.4.1(1)(a)) 10.5.2 Overturning 10.5.3 Sliding 10.5.4 Roof uplift 10.5.5 Roof sliding 10.6 Roof design 10.7 Floor design 10.8 Wall design 10.8.1 Racking resistance of timber frame walls 10.8.2 Racking resistance in asymmetric buildings 10.8.3 Alternative methods of providing racking resistance 10.8.4 Masonry wall ties 10.8.5 Design of wall studs 10.8.6 Design of lintels 10.8.7 Horizontal deflection of shear walls 10.9 Foundations 10.10 Fire resistance 10.11 Movement 10.11.1 Introduction 10.11.2 Moisture movement 10.11.3 Movement from induced stresses 10.11.4 Interface settlement 10.11.5 Masonry expansion 10.11.6 Differential movement 10.11.7 Movement joints 30231IStructE/TRADA Manual for the design of timber building structures to Eurocode 5ix
10.12 Other requirements 10.12.1 Acoustic 10.12.2 Thermal 10.13 Robustness of platform timber frame 10.14 Platform timber frame above 4 storeys 11 Checking and specification guidance 11.1 General checking requirements 11.1.1 Local Authority checking 11.1.2 General checking 11.2 Codes and standards 11.3 Material specifications 11.4 Protection against decay and insect attack 11.5 Deflection and creep 11.6 Trussed rafter roofs 11.7 Floors 11.8 Platform timber frame 11.9 Checking aids 12 Workmanship, installation, control and maintenance 12.1 General 12.2 Members 12.2.1 Condition of timber members 12.2.2 Moisture content 12.2.3 Dimensions 12.2.4 Modifications 12.2.5 Treatment of cut surfaces 12.3 Connections 12.3.1 General 12.3.2 Nailed connections 12.3.3 Screwed connections 12.3.4 Bolted connections 12.3.5 Dowelled connections 12.3.6 Connections made with timber connectors 12.3.7 Adhesively bonded joints 12.4 Trussed rafters 12.5 Storage and handling 12.5.1 Protection of materials and components 12.5.2 Handling 12.6 Assembly, erection and installation 12.6.1 General 12.6.2 Trussed rafters 12.6.3 Floors 12.7 Treatments 12.7.1 Preservative and flame retardant treatments 12.7.2 Anti-corrosive treatments 12.7.3 Decorative treatments 39239239239239239239240247247247247IStructE/TRADA Manual for the design of timber building structures to Eurocode 5
12.8 Production and site control 12.8.1 Control plan 12.8.2 Inspection 12.9 Maintenance 12.9.1 Responsibility 12.9.2 Tightening of bolts 12.9.3 Ancillary components 12.9.4 Structural metal-work 12.9.5 Other matters 247247248248248248248248248References 249Appendix A – Design values for a robust design 255Appendix B – Useful UK organisations 258IStructE/TRADA Manual for the design of timber building structures to Eurocode 5xi
CD ContentsPart 1 Material propertiesCD1.1 PropertiesCD1.2 PropertiesCD1.3 PropertiesCD1.4 PropertiesCD1.5 PropertiesCD1.6 PropertiesCD1.7 Propertiesofofofofofofofsolid timber strength classesstrength-graded oakgrade TH1 American hardwoodsglued laminated softwood strength classessome common types of LVLOSB/3 and OSB/4wood particleboard (chipboard)For material properties of plywood reference should be made to BS 5268-2 Tables40 to 56, and to Section 3.3.3 of the Manual for conversion formulae.Part 2 Laterally loaded fastener spreadsheetsCD2.1CD2.2CD2.3CD2.4CD2.5Calculation basis for fastener spreadsheetsNailed connectionsScrewed connectionsBolted connectionsDowelled connectionsPart 3 Provision of restraint against the rotation of individualtimber frame wallsPart 4 Design values for timber connectorsPart 5 Contact details for the manufacturers of sometimber construction productsPart 6 Contact information of sponsor organisationsxiiIStructE/TRADA Manual for the design of timber building structures to Eurocode 5
TablesTable 2.1Definition of service classes and examples12Table 2.2Load duration classes13Table 2.3Values of kmod14Table 2.4Values of kdef14Table 3.1Partial load factors for ULS17Table 3.2Factors for the representative values of variable actions for the buildingscovered by this Manual17Table 3.3Design values of bending moments – domestic floor beam example20Table 3.4Recommended vertical deflection limits based on span, l23Table 3.5Recommended horizontal deflection limits24Table 3.6Structural timber materials27Table 3.7Dimensional tolerances for solid timber, glulam and LVL28Table 3.8Preferred softwood sizes29Table 3.9CLS/ALS (planed all round) softwood sizes29Table 3.10Preferred hardwood sizes29Table 3.11Typical glulam sections – based on Imperial sizes (more common)30Table 3.12Typical glulam sections – Metric sizes30Table 3.13Typical LVL sections31Table 3.14 Characteristic properties for some common strength classes of solid33softwoodTable 3.15Characteristic values for some common strength classes of softwoodglulam complying with BS EN 1408034Table 3.16Characteristic values for some common types of LVL35Table 3.17Ranges of characteristic values for common structural plywoods36Table 3.18Characteristic values for OSB/337Table 3.19Partial factors for material properties and connections38Table 3.20Principal member and system modification factors38Table 3.21Effective lengths in bending, lef42Table 3.22Effective lengths in compression, lef44Table 3.23Factors for determining the necessity of preservative treatment49Table 3.24Recommendations for preservative treatment of non-durable timbers50Table 3.25Examples of minimum specifications for material protection againstcorrosion of fasteners and steel plates51Table 3.26Outer thread diameters corresponding to standard wood screw gauges53Table 3.27Some basic specifications for timber and plasterboard materials54Table 3.28Material specifications for some common structural plywoods55Table 3.29Basic specifications for mechanical fasteners56IStructE/TRADA Manual for the design of timber building structures to Eurocode 5xiii
Table 4.1Values of kmod to use in service classes 1 and 2 for solid timber, glulam, LVLand plywood59Table 4.2Approximate strengths of timber connections in terms of unjointedmember strength60Table 4.3Maximum depth to breadth ratios of solid timber beams to avoid lateraltorsional buckling63Table 4.4Notional charring rates65Table 4.5Densities and weights66Table 4.6Structural forms for timber roofs69Table 4.7Maximum clear spans in metres for C16 roof members71Table 4.8Maximum clear spans in metres for C16 domestic floor joists73Table 4.9Guide to maximum spans for floor decking materials for domestic flooring74Table 4.10Design total axial load capacities for square columns in solid timber andglulam, with no lateral bending, service classes 1 and 275Table 4.11Lintel sizes for 89mm thick external walls78Table 4.12Lintel sizes for 140mm thick external walls78Table 4.13Choice of connection type80Table 4.14Commentary to Table 4.1382Table 5.1Calculation of bending and shear deflection in timber beams91Table 5.2Load distribution expressionsTable 5.3Values of kfire103Table 5.4Notional design charring rate for members exposed on more than oneside to fire105Table 5.5Methods of achieving a robust construction107Table 6.1Commonly available corrosion resistant nail sizes118Table 6.2Minimum spacings and distances for nails and small screws withoutpredrilled holes connecting solid timber or glulam119Table 6.3Minimum spacings and distances for nails and small screws withoutpredrilled holes connecting plywood or OSB to timber119Table 6.4Values of nef for connections made with nails and small screws withoutpredrilled holes in softwoods up to strength class C40120Table 6.5Characteristic lateral load capacity per fastener in smooth nailed2-member timber-timber connections, not predrilled120Table 6.6Characteristic lateral load capacity per fastener in smooth nailed2-member plywood-timber connections, not predrilled121Table 6.7Characteristic lateral load capacity per fastener in smooth nailed2-member OSB-timber connections, not predrilled122Table 6.8Characteristic withdrawal resistance of a smooth nail in N per mmof pointside penetration into side grain with a minimum pointsidepenetration of 12d124xiv96IStructE/TRADA Manual for the design of timber building structures to Eurocode 5
Table 6.9Common sizes of wood screw125Table 6.10Common sizes of coach screw125Table 6.11Minimum spacings and edge distances for axially loaded wood screws128Table 6.12Characteristic lateral load capacity per fastener in wood-screwed2-member timber-timber connections, not predrilled129Table 6.13Characteristic lateral load capacity per fastener in wood-screwed2-member plywood-timber connections, not predrilled130Table 6.14Characteristic lateral load capacity per fastener in wood-screwed2-member OSB-timber connections, not predrilled131Table 6.15Characteristic lateral load capacity per fastener in coach screwed2-member timber-timber connections, predrilled132Table 6.16Characteristic lateral load capacity per fastener in coach screwed2-member steel-timber connections, predrilled133Table 6.17Minimum spacings and distances for connections made with bolts andlarge screws134Table 6.18Values of nef for connections made with bolts, dowels and large screws135Table 6.19Characteristic lateral load capacity per fastener for 2-membertimber-timber connections made with 4.6 grade bolts136Table 6.20Characteristic lateral load capacity per shear plane for 3-membertimber-timber connections made with 4.6 grade bolts137Table 6.21Characteristic lateral load capacity per shear plane for 3-memberplywood-timber-plywood connections made with 4.6 grade bolts138Table 6.22Characteristic lateral load capacity per shear plane for 3-membersteel-timber-steel connections made with 4.6 grade bolts139Table 6.23Characteristic lateral load capacity per shear plane for 3-membertimber-steel-timber connections made with 4.6 grade bolts140Table 6.24Minimum spacings and distances for dowels141Table 6.25Characteristic lateral load capacity per fastener for 2-membertimber-timber connections made with 4.6 grade dowels142Table 6.26Characteristic lateral load capacity per shear plane for 3-membertimber-timber connections made with 4.6 grade dowels143Table 6.27Characteristic lateral load capacity per shear plane for 3-membersteel-timber-steel connections made with 4.6 grade dowels144Table 6.28Characteristic lateral load capacity per shear plane for 3-membertimber-steel-timber connections made with 4.6 grade dowels145Table 6.29Load-bearing adhesives and their uses149Table 6.30Exposure categories for load-bearing adhesives150Table 6.31Minimum recommended spacings and distances for glued-in rods interms of rod diameter or side length, d152Table 6.32UK connector types and sizes158Table 6.33Uses of timber connectors159IStructE/trada Manual for the design of timber building structures to Eurocode 5Amendments – May 2008xv
Table 6.34Projected areas and depth of connector grooves159Table 6.35Values of Kser for fasteners in timber-to-timber and wood-basedpanel-to-timber connections160Table 7.1Roof loads166Table 7.2Example load cases168Table 8.1Sample specifications for timber floor constructions for differentperformance requirements178Table 8.2Recommended rows of strutting between solid timber joists180Table 8.3Fixings for solid timber trimmers and trimming joists187Table 10.1Values of kmasonry198Table 10.2Insulation materials suitable for timber frame walls202Table 10.3Illustrative specifications for timber frame stud walls for particularperformance requirements – not to be used without confirmation fromthe specified product manufacturers205Table 10.4Illustrative values of cpe,10 for overall stability and racking resistanceverifications207Table 10.5Design lateral load capacities under wind loading in service class 2 forsome common connections made with smooth round nails driven intoC16 timber216Table 10.6Design lateral load capacities under wind loading in service class 2 forsome common connections made with machine driven nails driven intoC16 timber216Table 10.7Design lateral load capacities under wind loading for Type Aplasterboard attached to C16 timber with plasterboard screws216Table 10.8Design axial load capacities under wind loading in service class 2 forsome common connections made with fasteners driven into C16 timber217Table 10.9Basic racking resistances of some common C16 grade timber frame wallconfigurations218Table 10.10 Values of kc,90 for matching single wall studs and bottom rails228Table 12.1Requirements for the installation of wood-based decking for floors androofs241Table A.1Required tying forces for robust detailing of a timber building or abuilding with timber floors255Table A.2Nail spacings required to achieve 5kN/m lateral design capacity in C16softwood under accidental instantaneous loading256Table A.3Wood screw spacings required to achieve 5kN/m lateral design capacityin C16 softwood under accidental instantaneous loading – no predrilling257Table A.4Lateral design capacity per nail in C16 softwood under accidentalloading through 5mm steel anchor straps – no predrilling257xviIStructE/TRADA Manual for the design of timber building structures to Eurocode 5
GlossaryAccidental actionsActions, usually treated as of instantaneous duration but significantmagnitude, which are unlikely to occur within the design life of thestructure, e.g. exceptional snow drifting, impact, fire, explosion orearthquake.Accidental designsituationA design situation involving an accidental action.ActionEither a force or load applied to a structure (‘direct action’), or else animposed deformation (‘indirect action’) such as temperature effects orsettlement.ArrisThe line of intersection between two adjacent sides of a piece of timber.AssemblyA substructure consisting of several members, e.g. a roof truss or floordiaphragm.Balloon frameconstruction2- or 3-storey height timber framed and sheathed wall panels which actas vertical diaphragms and support roofs and floors acting as horizontaldiaphragms.Block shear failureThe tearing out of a block of material, usually as the result of a forceapplied by a group of fasteners which produce a combination of tensileand shear failure around the perimeter of the fastener group.Buckling lengthThe distance between the points of contraflexure in the fully buckledmode of a compression member or flange. In BS 5268-23 terms this isthe effective length.Building elementA principal part of a building, e.g. roof, wall, floor.Characteristic valueThe characteristic value of an action or material property is its appropriaterepresentative test value, before combination or safety factors are appliedto it.ChipboardSee ‘Particleboard’.Combination factorUsually referred to as a ‘psi factor’, a combination factor adjusts thevalues of variable actions to obtain an appropriate representative designvalue for the combination.Combined glulamGlulam in which the outer laminations are made of timber which has ahigher strength than the inner ones.Compartment floor,compartment wallA floor or wall which subdivides a large building into compartments ofa specified size or volume for fire safety. The use of the term in NationalBuilding Regulations is not always consistent.ComponentA member made up of various parts (e.g. a glued thin-webbed beam),often manufactured as a product, or part of a force (e.g. the verticalcomponent).IStructE/TRADA Manual for the design of timber building structures to Eurocode 5xvii
ConnectorSee timber connectors.CreepThe time- and moisture-dependent deformation of a loaded timbermember or a laterally loaded mechanically fastened timber connectionwhich occurs in addition to its instantaneous deformation.Cripple studAn additional stud which stands on the bottom rail of a timber frame wallpanel and supports a sill or the end of a lintel.Design valueThe design value of an action or group of actions or material property isthe appropriate characteristic value or values modified as necessary bythe relevant combination and safety factors.DeformationThe deflection or displacement of a member, component or assembly, orthe slip in a connection.Dowelled connection A connection made with nails, screws, bolts or round steel dowels.ElementA single part of a connection, component, or structural model.EngineerIn this Manual the Engineer is the person who has overall responsibilityfor ensuring that the strength, stability and structural serviceability ofa building and its elements meet the requirements of the client and therelevant Building Regulations.Engineered timberjoistsThis term principally refers to: prefabricated timber floor joists: most commonly I-joists withflanges made of solid timber or a structural timber composite,and webs made of OSB metal open-web timber joists with flanges made of solid timberand punched metal plate webs in a zigzag shape.Engineered woodproductsThis term normally covers structural timber composites and engineeredtimber joists.ENV editionThe preliminary edition of a Eurocode published for trial use.European TechnicalApproval (ETA)European Technical Approval (ETA) for a construction product is afavour
Manual for the design of timber building structures to Eurocode 5 This Manual supports the design of structures to BS EN 1995-1-1:2004 for construction in the UK. The basic format of manuals published by the Institution for other structural materials is followed. Guidance is provided on the
