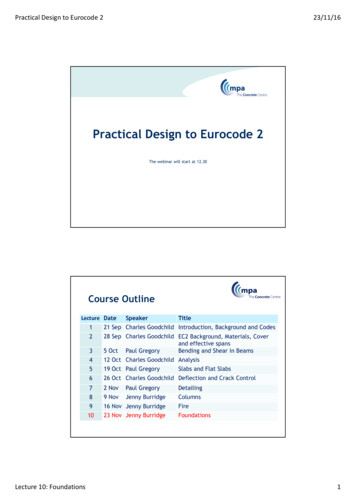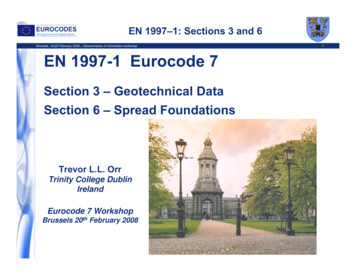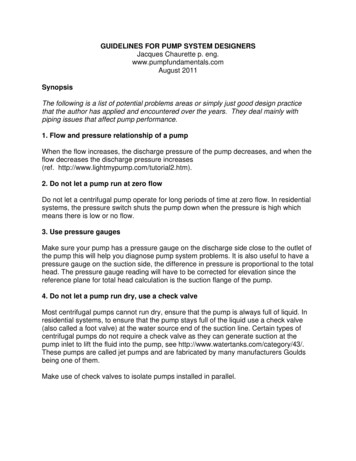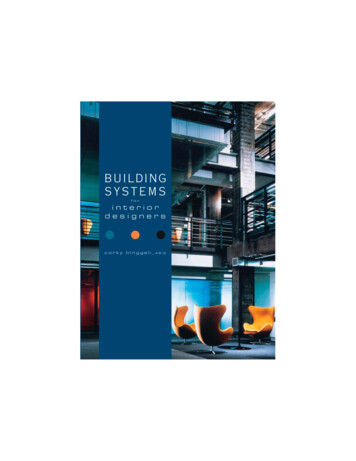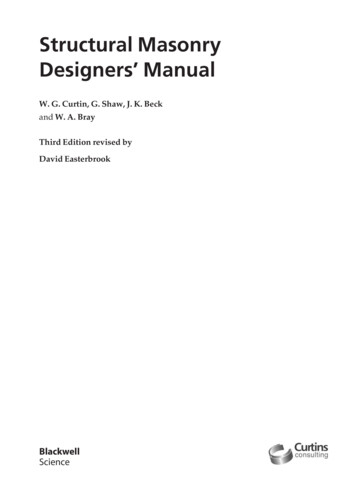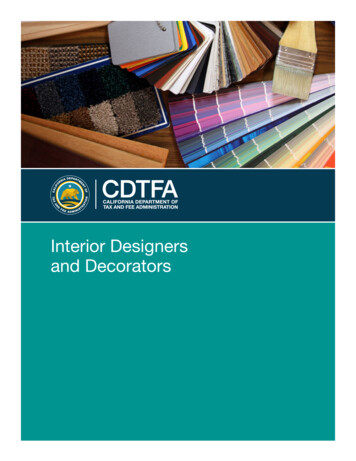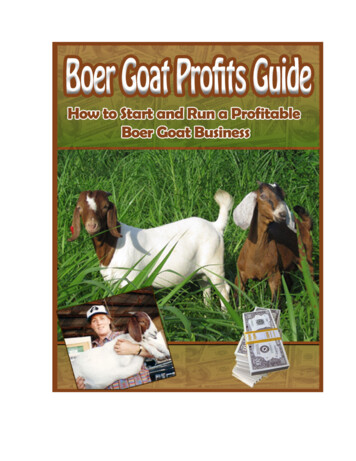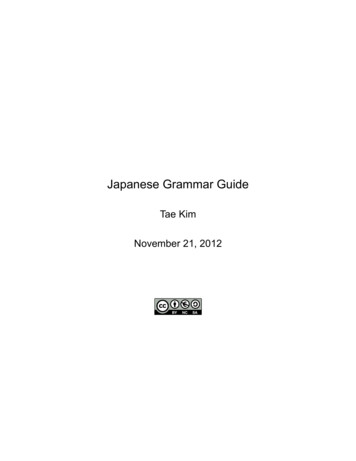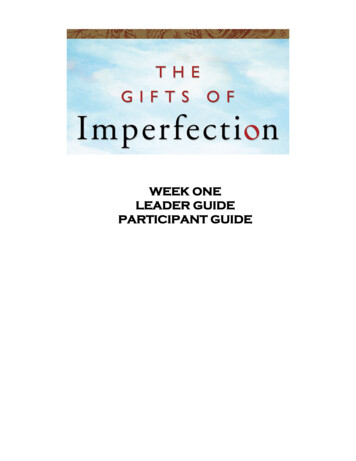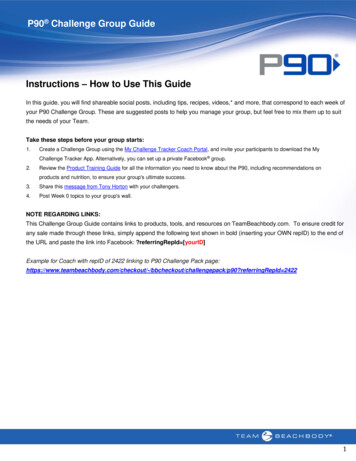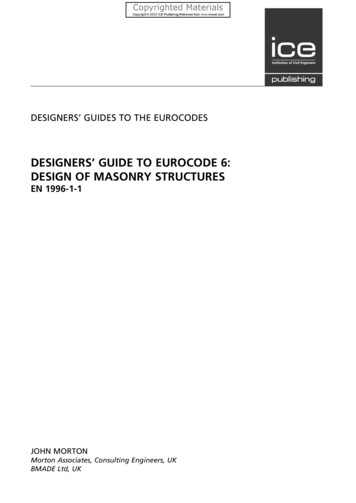
Transcription
DESIGNERS’ GUIDES TO THE EUROCODESDESIGNERS’ GUIDE TO EUROCODE 6:DESIGN OF MASONRY STRUCTURESEN 1996-1-1JOHN MORTONMorton Associates, Consulting Engineers, UKBMADE Ltd, UK
Published by ICE Publishing, 40 Marsh Wall, London E14 9TPFull details of ICE Publishing sales representatives and distributors can be found rocodes ExpertStructural Eurocodes offer the opportunity of harmonised design standards for the European constructionmarket and the rest of the world. To achieve this, the construction industry needs to become acquaintedwith the Eurocodes so that the maximum advantage can be taken of these opportunities.Eurocodes Expert is an ICE and Thomas Telford initiative set up to assist in creating a greater awarenessof the impact and implementation of the Eurocodes within the UK construction industry.Eurocodes Expert provides a range of products and services to aid and support the transition to Eurocodes.For comprehensive and useful information on the adoption of the Eurocodes and their implementationprocess please visit our website or email omA catalogue record for this book is available from the British LibraryISBN 978-0-7277-3155-5# Thomas Telford Limited 2012ICE Publishing is a division of Thomas Telford Ltd, a wholly-owned subsidiary of the Institution of CivilEngineers (ICE).All rights, including translation, reserved. Except as permitted by the Copyright, Designs and Patents Act1988, no part of this publication may be reproduced, stored in a retrieval system or transmitted in any formor by any means, electronic, mechanical, photocopying or otherwise, without the prior written permission ofthe Publishing Director, ICE Publishing, 40 Marsh Wall, London E14 9TP.Permission to reproduce extracts from British Standards is granted by the British Standards Institution(BSI), www.bsigroup.com. No other use of this material is permitted. British Standards can be obtainedfrom the BSI online shop: http://shop.bsigroup.com.This book is published on the understanding that the authors are solely responsible for the statements madeand opinions expressed in it and that its publication does not necessarily imply that such statements and/oropinions are or reflect the views or opinions of the publishers. While every effort has been made to ensurethat the statements made and the opinions expressed in this publication provide a safe and accurate guide,no liability or responsibility can be accepted in this respect by the authors or publishers.Typeset by Academic þ Technical, BristolPrinted and bound by CPI Group (UK) Ltd, Croydon, CR0 4YY
Designers’ Guide to Eurocode 6: Design of Masonry StructuresISBN 978-0-7277-3155-5ICE Publishing: All rights roductionThe following introduction is intended to help the reader to gain a broad overview of theEurocode system and the way in which it fits into the need for free trade within the EuropeanEconomic Community.Although the guide is predominantly concerned with only the main structural section – EN 19961-1 – the four parts of EN 1996 are as shown below.BS EN 1996-1-1 : 2005BS EN 1996-1-2 : 2005BS EN 1996-2 : 2006BS EN 1996-3 : 2006Eurocode 6. Design of masonry structures. General rules forreinforced and unreinforced masonry structuresEurocode 6. Design of masonry structures. General rules.Structural fire designEurocode 6. Design of masonry structures. Designconsiderations, selection of materials and execution of masonryEurocode 6. Design of masonry structures. Simplifiedcalculation methods for unreinforced masonry structuresThe British standards used for the design of masonry since 2005 are BS 5628 Parts 1 to 3. Theydeal with unreinforced masonry, reinforced and prestressed masonry and the specification andworkmanship of all masonry, respectively.Standards pertaining before the end of March 2010BS 5628-1 : 2005BS 5628-2 : 2005BS 5628-3 : 2005Code of practice for the use of masonry. Structural use ofunreinforced masonryCode of practice for the use of masonry. Structural use ofreinforced and prestressed masonryCode of practice for the use of masonry. Materials andcomponents, design and workmanshipThis changed at the end of March 2010. The BS 5628 suite was withdrawn, leaving BS EN 1996 asthe only current code.The way in which the different parts of BS 5628 correlate with the different parts of EN 1996 canbe seen below. The correlation isn’t exact – for example, BS 5628 Part 3 contains guidance on fireratings which also correlates with Part 1-2 of EN 1996.Pre-March 2010: BS 5628Post-March 2010: EN 1996Parts 1 and 2now becomesPart 1.1 and National AnnexPart 3now becomesPart 2 and National AnnexPart 1.2 (fire) and National AnnexPart 3 and National Annex1
Designers’ Guide to Eurocode 6: Design of Masonry StructuresAs mentioned, the British Standards Institution (BSI) stopped supporting the original Britishstandards (BS 5628 and other structural codes) at the end of March 2010. A list of all thesuperseded British standards is given below.Superseded British standards withdrawn on 31 March 2010Loading for buildingsBS 6399-1 : 1996Loading for buildings. Code of practice for dead andimposed loadsBS 6399-2 : 1997Loading for buildings. Code of practice for windloadsBS 6399-3 : 1988Loading for buildings. Code of practice for imposedroof loadsStructural use of concreteBS 8110-1 : 1997Structural use of concrete. Code of practice fordesign and constructionBS 8110-2 : 1985Structural use of concrete. Code of practice forspecial circumstancesBS 8110-3 : 1985Structural use of concrete. Design charts for singlyreinforced beams, doubly reinforced beams andrectangular columnsBS 8007 : 1987Code of practice for design of concrete structures forretaining aqueous liquidsStructural use of steelBS 5950-1 : 2000Structural use of steel work in building. Code ofpractice for design. Rolled and welded sectionsBS 5950-2 : 2000Structural use of steel work in building. Specificationfor materials, fabrication and erection. Rolled andwelded sectionsBS 5950-3.1 : 1990 Structural use of steel work in building. Design incomposite construction. Code of practice for designof simple and continuous composite beamsBS 5950-4 : 1994Structural use of steel work in building. Code ofpractice for design of composite slabs with profiledsteel sheetingBS 5950-5 : 1994Structural use of steel work in building. Code ofpractice for design of cold formed thin gauge sectionsBS 5950-6 : 1995Structural use of steel work in building. Code ofpractice for design of light gauge profiled steelsheetingBS 5950-7 : 1992Structural use of steel work in building. Specificationfor materials and workmanship: cold formed sectionsBS 5950-8 : 2003Structural use of steel work in building. Code ofpractice for fire resistant designBS 5950-9 : 1994Structural use of steel work in building. Code ofpractice for stressed skin designBS 449-2: 1969Specification for the use of structural steel inbuilding. Metric unitsBS 4604-1: 1970Specification for the use of high strength grip bolts instructural steelwork. Metric series. General gradeBS 4604-2: 1970Specification for the use of high strength grip bolts instructural steelwork. Metric series. Higher grade(parallel shank)Structural use of timberBS 5268-2 : 2002Structural use of timber. Code of practice forpermissible stress design, materials and workmanship2Superseded byEN 1991EN 1991EN 1991EN 1992EN 1992EN 1992EN 1992EN 1993EN 1994EN 1994EN 1994EN 1993EN 1993ObsoleteEN 1993EN 1993EN 1993EN 1993EN 1993EN 1995
IntroductionSuperseded British standards withdrawn on 31 March 2010Superseded byBS 5268-3 : 2006EN 1995BS 5268-4.1 :1978BS 5268-4.2 :1990BS 5268-5 : 1989BS 5268-6.1 :1996BS 5268-6.2 :2001BS 5268-7.1 :1989BS 5268-7.2 :1989BS 5268-7.3 :1989BS 5268-7.4 :1989BS 5268-7.5 :1990BS 5268-7.6 :1990BS 5268-7.7 :1990Structural use of timber. Code of practice for trussedrafter roofsStructural use of timber. Fire resistance of timberstructures. Recommendations for calculating fireresistance of timber membersStructural use of timber. Fire resistance of timberstructures. Recommendations for calculating fireresistance of timber stud walls and joisted floorconstructionsStructural use of timber. Code of practice for thepreservative treatment of structural timberStructural use of timber. Code of practice for timberframe walls. Dwellings not exceeding seven storeysStructural use of timber. Code of practice for timberframe walls. Buildings other than dwellings notexceeding seven storeysStructural use of timber. Recommendations for thecalculation basis for span tables. Domestic floor joistsStructural use of timber. Recommendations for thecalculation basis for span tables. Joists for flat roofsStructural use of timber. Recommendations for thecalculation basis for span tables. Ceiling joistsStructural use of timber. Ceiling bindersStructural use of timber. Recommendations for thecalculation basis for span tables. Domestic raftersStructural use of timber. Recommendations for thecalculation basis for span tables. Purlins supportingraftersStructural use of timber. Recommendations for thecalculation basis for span tables. Purlins supportingsheeting or deckingStructural use of masonryBS 5628-1 : 2005Code of practice for the use of masonry. Structuraluse of unreinforced masonryBS 5628-2 : 2005Code of practice for use of masonry. Structural useof reinforced and prestressed masonryBS 5628-3 : 2005Code of practice for use of masonry. Materials andcomponents, design and workmanshipGeotechnicsBS 8002 : 1994BS 8004 : 1986Code of practice for earth retaining structuresCode of practice for foundationsEN 1995EN 1995ObsoleteEN 1995EN 1995EN 1995EN 1995EN 1995EN 1995EN 1995EN 1995EN 1995EN 1996EN 1996EN 1996EN 1997-1EN 1997-1Structural use of aluminiumBS 8118-1 : 1991Structural use of aluminium. Code of practice for design EN 1999BS 8118-2 : 1991Structural use of aluminium. Specification forEN 1999materials, workmanship and protectionBridgesBS 5400-1 : 1988BS 5400-2 : 2006BS 5400-3 : 2000BS 5400-4 : 1990Steel, concrete and composite bridges. GeneralstatementSteel, concrete and composite bridges. Specificationfor loadsSteel, concrete and composite bridges. Code ofpractice for design of steel bridgesSteel, concrete and composite bridges. Code ofpractice for design of concrete bridgesENENENENEN1990,19911990,19911993EN 19923
Designers’ Guide to Eurocode 6: Design of Masonry StructuresSuperseded British standards withdrawn on 31 March 2010Superseded byBS 5400-5 : 2005EN 1994BS 5400-6 : 1999BS 5400-7 : 1978BS 5400-8 : 1978BS 5400-9.1,BS 5400-9.2Steel, concrete and composite bridges. Code ofpractice for design of composite bridgesSteel, concrete and composite bridges. Specificationfor materials and workmanship, steelSteel, concrete and composite bridges. Specificationfor materials and workmanship, concrete,reinforcement and prestressing tendonsSteel, concrete and composite bridges.Recommendations for materials and workmanship,concrete, reinforcement and prestressing tendonsBearingsEN 1090-2EN 1992EN 1992Not affectedThe EN 1996 suite of codes uses the ‘new’ set of European EN (European Norm) supportingstandards (for units, mortars, ancillary components, etc.) and not the previous British standards.The 2005 edition of BS 5628 Parts 1 to 3 also used the new set of supporting standards. Acomplete raft of European-wide supporting standards has been prepared, and the structuralEurocode for masonry can refer to them across every EEC member country using the Eurocodes;some of the important standards are shown below.Some of the main supporting standards on which EN 1996 reliesEN 771UnitsEN 772Tests for unitsEN 845Ancillary componentsEN 846Tests for ancillary componentsEN 998Masonry mortarsEN 1015 Tests for mortarsEN 1052 Tests for masonryEach of the above European Norms has several parts. In the case of EN 1015 Part 21, ‘Methodsof test for mortar for masonry. Determination of the compatibility of one-coat rendering mortarswith substrates’, clearly defines the contents. EN 772, ‘Methods of test for masonry units’,contains 22 parts, although only 17 have been published. (It was originally believed that 22parts – or test methods – would be necessary, and these were prepared. EN 771, however,when finalised, called on only 17 tests. The other five parts, not referred to in EN 771, werenot published.) EN 771, ‘Specification for masonry units’, has six parts covering the majordifferent units commonly used in masonry construction. EN 771-1, ‘Specification for masonryunits – Part 1: Clay masonry units’, was introduced in 2003: its title clearly defines its scope.Before that date, ‘Clay masonry units’ – essentially, clay bricks – was specified as BS 3921.The complete list of masonry unit standards is shown below – together with some of the ‘old’BS numbers that used to pertain.Masonry unit standardsEN 771-1: Specification for masonry units – Part 1: Clay masonry unitsEN 771-2: Specification for masonry units – Part 2: Calcium silicate masonry unitsEN 771-3: Specification for masonry units – Part 3: Aggregate concretemasonry units (dense and light-weight aggregates)EN 771-4: Specification for masonry units – Part 4: Autoclaved aerated concretemasonry unitsEN 771-5: Specification for masonry units – Part 5: Manufactured stonemasonry unitsEN 771-6: Specification for masonry units – Part 6: Natural stone masonry units4BS 3921BS 187BS 6073BS 6073BS 6457None
IntroductionThe suite of EurocodesEN 1996 is one title in a suite of Eurocodes.The structural EurocodesEurocode 0: Basis of designEurocode 1: Actions on structuresEurocode 2: Design of concrete structuresEurocode 3: Design of steel structuresEurocode 4: Design of composite steel and concrete structuresEurocode 5: Design of timber structuresEurocode 6: Design of masonry structuresEurocode 7: Geotechnical designEurocode 8: Design provisions for earthquake resistance of structuresEurocode 9: Design of aluminium alloy structuresEu
The British standards used for the design of masonry since 2005 are BS 5628 Parts 1 to 3. They deal with unreinforced masonry, reinforced and prestressed masonry and the specification and workmanship of all masonry, respectively. Standards pertaining before the end of March 2010 BS 5628-1:2005 Code of practice for the use of masonry. Structural use of
