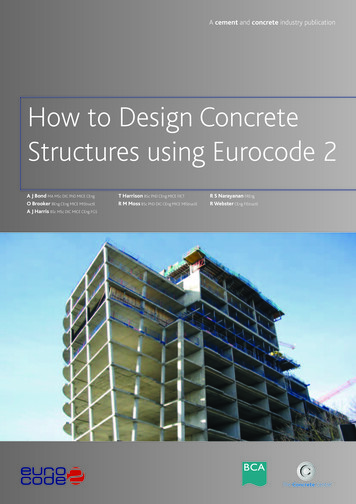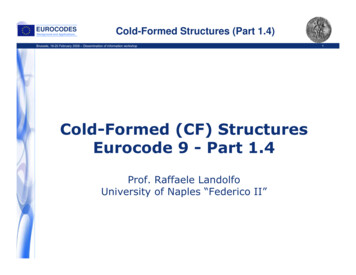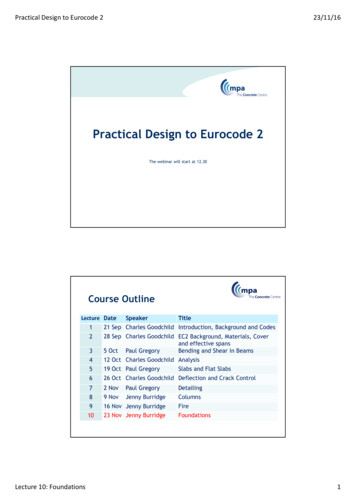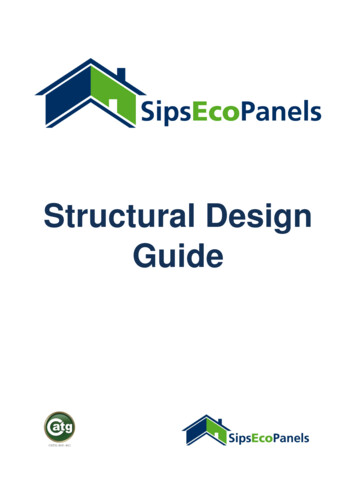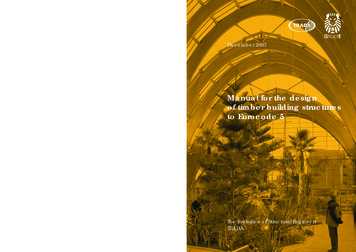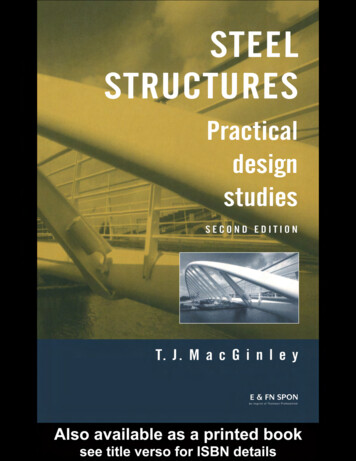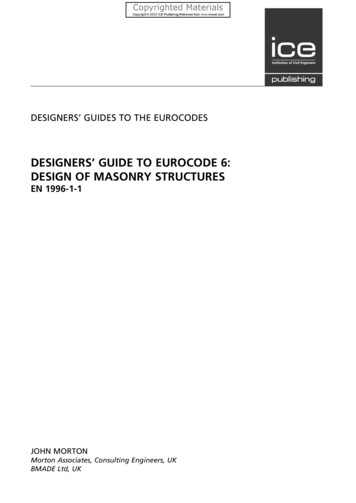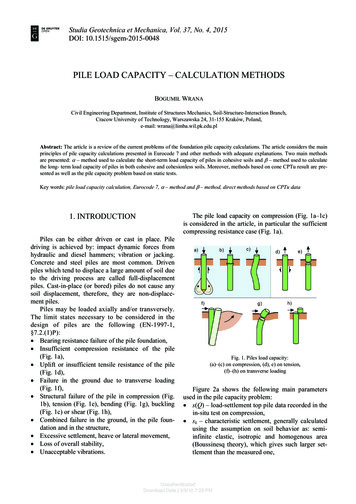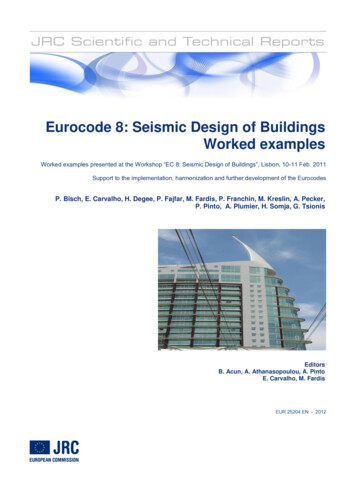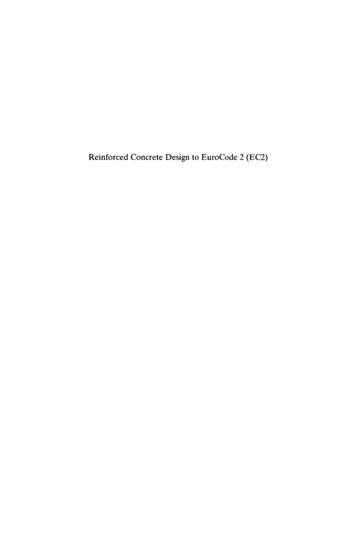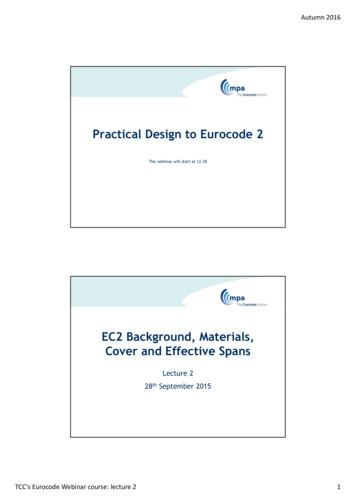
Transcription
Autumn 2016Practical Design to Eurocode 2The webinar will start at 12.30EC2 Background, Materials,Cover and Effective SpansLecture 228th September 2015TCC's Eurocode Webinar course: lecture 21
Autumn 2016Reminder: last week:Exercise: Load ArrangementsQ1.Overhanging cantilever beam. Determine the F factors that shouldbe applied to Gk and Qk:a) for equilibrium (EQU) (BS EN 1990, Table A1.2(A) & UK NA)b) for structural strength (STR) (BS EN 1990, Exp (6.10) & UK NA)laQ2. Continuous single-way slab. Assuming permanent actions 6kN/m2 and variable actions 4 kN/m2, calculate the value of ULStotal loading (kN/m2) using Exps (6.10), (6.10a) and (6.10b) (seeBS EN 1990 Table A1.2(B) & UK NA).5m5m5mLoad Arrangements:Model AnswersSpan GGk QQkQ1Cant GGk QQkEQU0.9 Gk1.10 Gk 1.5QkSTR1.35#1.35#Gk 1.5QkSTR1.35# Gk 1.5QkGk1.35#Gk# or 1.0 Gk in each caselQ2 GGk or ξ GGka QQk or QΨ0Qkn(6.10)1.35 x 6 1.5 x 4 14.1 kN/m2(6.10a)1.35 x 6 1.5 x 0.7 x 4 12.3 kN/m2(6.10b)1.35 x 0.925 x 6 1.5 x 4 13.5 kN/m2TCC's Eurocode Webinar course: lecture 22
Autumn 2016UK NA Load Arrangements:Cantilevers1.5 Q0.9 Gkk1.1 GkEQU1.5 Qk1.35 Gk or1.25 GkSTR/GEO - 11.5 Qk1.0 GkSTR/GEO - 21.5 QkSTR/GEO - 31.5 QkSTR/GEO - 41.35 Gk or1.25 Gk1.0 GkULS (GEO/STR)for UK BuildingsDesign values of actions, ultimate limit state – persistent and transientdesign situations (Table A1.2(B) Eurocode)Comb’tionexpressionreferencePermanent Accompanying variableactionsMain(if any) OthersγG,j,supγG,j,infγQ,1 j,supsituation1.0GkGk,j,inf 1.5Qk,ik,1Q,i Ψ0,i Qk,idesign situation that is relevant during a period much shorter than theEqnGkGk,j,supGstructureΨ0,1Qk,iEqn k,j,inf0,1G,j,infQ,1ΨQ,i Ψ0,i ofdesign1.35workinglife of1.0and which hasahighoccurrence.Eqn0.925x1.35G1.01.5Eqn (6.10b)ξγGγ GGγ QQγ1.5 Ψ QQG,j,sup k,j,supG,j,infk k,j,infQ,1 k,1k,1Q,i0,i k,iNOTE A transientdesignk situationrefers to temporaryconditions of the structure,of use,ork,iexposure, e.g. during construction or repair.For buildings Exp (6.10) is usually used 1.35 Gk 1.5 Qk1.5.2.4 persistent design situationBut Exp (6.10b)could be thatusedisandfor oneduringvariableactionof the1.25design situationrelevanta periodsameGorderas Qthek 1.5kdesign working lifeProvided:of the structure1. Permanentactions 4.5 xuse.variable actionsNOTE Generally it refersto conditionsof normal2. Excludes storage loadsTCC's Eurocode Webinar course: lecture 23
Autumn 2016Summary: Lecture 2 Background & Basics Concrete Reinforcement Durability and Cover A Few Definitions ExercisesBackground to Eurocode 2BS EN 1992Design of concrete structuresMaterialsTCC's Eurocode Webinar course: lecture 24
Autumn 2016Eurocode 2: ContextUKCEB/fib1968CP114 (CP110 draft)Blue Book (Limit state1972197519781985199019932004200520062010CP110 (Limit state design)Red BookEurocode 2design)Treaty of RomeModel Code 78Eurocode 2 (EC)BS8110Model Code 90BS8110/EC2EC2EC2: Part 1-1(ENV) (CEN)EC2: Part 1-1 (EN)UK Nat. Annex.PD 6687Model Code 2010BS8110 ‘withdrawn’(final) MC20102013Project Team redrafting.WG and 10 TGs20162020?WG and 10 TGsEC2 v2?EC2 v2?Eurocode 2: Design ofConcrete Structures BS EN 1992-1-1: General Rules and Rules For Buildings BS EN 1992-1-2: Fire Resistance of Concrete Structures BS EN 1992-2:Reinforced and Prestressed ConcreteBridges BS EN 1992-3:Liquid Retaining StructuresTCC's Eurocode Webinar course: lecture 25
Autumn 2016Eurocode HierarchyTheseEN 1990Basis of DesignStructural safety, serviceabilityand durability NAaffectEN 1991Actions on StructuresconcretedesignEN 1992EN 1993EN 1994EN 1995EN 1996EN 1999 NAEN 1997GeotechnicalDesignActions on structures gn and detailing NAs PDsEN 1998SeismicDesignGeotechnical & seismicdesign NAEurocode 2: relationshipsBS EN 1997GEOTECHNICALDESIGNBS 8500SpecifyingConcreteBS EN 206ConcreteNSCSBS EN 13670Execution ofStructuresDMRB?BS EN 1990BASIS OF STRUCTURALDESIGNBS EN 1991ACTIONS ON STRUCTURESBS EN 10138PrestressingSteelsBS EN 1992BS EN 10080ReinforcingSteelsDESIGN OF CONCRETESTRUCTURESPart 1-1: General Rules forStructuresPart 1-2: Structural Fire DesignNBS?Rail?CESWI?BS EN 1994Design ofComp.Struct.TCC's Eurocode Webinar course: lecture 2BS EN 1998SEISMIC DESIGNBS EN 1992Part 2:BridgesBS EN 1992Part 3: LiquidRet.StructuresBS 4449ReinforcingSteelsBS EN 13369Pre-castConcrete6
Autumn 2016General notes on Eurocode 21. Code deals with phenomena, rather than element types sobending, shear, torsion, punching, crack control, deflectioncontrol (not beams, slabs, columns)2. Design is based on characteristic cylinder strength3. No derived formulae (e.g. only the details of the stress blockare given, not the flexural design formulae)4. No ‘tips’ (e.g. concentrated loads, column loads, )5. Unit of stress in MPa6. Applicable for ribbed reinforcement fy 400MPa – 600MPa(Plain or mild steel not covered but info on plain and mildsteel given in PD 6687)7. Notional horizontal loads considered in addition to lateral loads8. High strength, up to C90/105 covered9. No materials or workmanship section (refer to various ENs)General notes on Eurocode 210. Cover related to requirements for durability, fire and bond alsosubject to allowance for deviations due to variations in execution11. Variable strut inclination method for shear12. Punching shear checks at 2d from support13. 1/1000 expressed as ‰14. Major axis y and minor axis zzxyyxzTCC's Eurocode Webinar course: lecture 27
Autumn 2016EN1992-1-1: Contents1. General2. Basis of design3. Materials4. Durability and cover to reinforcement5. Structural analysis6. Ultimate limit states7. Serviceability states8. Detailing of reinforcement and prestressing tendons – General9. Detailing of members and particular rules10. Additional rules for precast and concrete elements and structures11. Lightweight aggregated concrete structures12. Plain and lightly reinforced concrete structuresEN1992-1-1: e)(Informative)E. (Informative)F. formative)(Informative)Modification of partial factors for materialsCreep and shrinkage strainReinforcement propertiesDetailed calculation method for pre-stressing steelrelaxation lossesIndicative Strength Classes for durability Use BS8500Reinforcement expressions for in-plane stressconditionsSoil structure interactionGlobal second order effects in structuresAnalysis of flat slabs and shear wallsExamples of regions with discontinuity in geometryor action (Detailing rules for particular situations)Alternative Annex J in PD 6687TCC's Eurocode Webinar course: lecture 28
Autumn 2016Basis of designBasis of design(2.0) Use EN 1990 Use EN 1991 Partial material factors, MTable 2.1N and NADesign situation C forconcrete S forreinforcing steel S forprestressing steelPersistent andtransient1.501.151.15Accidental1.201.001.00NB. alternative Ms in EC 7 Fastenings should be subject to an ETA (NB. EN 1992-4, Fasteners out soon!)TCC's Eurocode Webinar course: lecture 29
Autumn 2016ConcreteEurocode 2Concrete properties (Table 3.1)Strength classes for concretefck (MPa)12 16 20 25 30 35 40 45 50 55 60 70 80fck,cube (MPa)15 20 25 30 37 45 50 55 60 67 75 85 95 105fcm (MPa)20 24 28 33 38 43 48 53 58 63 68 78 8898fctm (MPa)1.6 1.9 2.2 2.6 2.9 3.2 3.5 3.8 4.1 4.2 4.4 4.6 4.85.0Ecm (GPa)27 29 30 31 33 34 35 36 37 38 39 41 4244fckfcmEcm Concrete cylinder strength Mean concrete strength Mean value of elastic modulus90fck,cube Concrete cube strengthfctm Mean concrete tensile strength BS 8500 includes C28/35 & C32/40 For shear design, max shear strength as for C50/60TCC's Eurocode Webinar course: lecture 210
Autumn 2016Design Strength Values (3.1.6) Design compressive strength, fcdfcd cc fck / c Design tensile strength, fctdfctd ct fctk,0.05 / c cc ( 0.85 (flexure) and 1.0 (shear)) and ct ( 1.0) arecoefficients to take account of long term effects onthe compressive and tensile strengths and ofunfavourable effects resulting from the way the loadis appliedfctk,0.05 0.7 fctmPoll:Design compressive strength, fcdFor a C30/37 concrete what is fcd?abcdefTCC's Eurocode Webinar course: lecture 217.0 MPa20.0 MPa21.0 MPa22.2 MPa23.5 MPa24.7 MPa11
Autumn 2016Poll:Design tensile strength, fctdFor a C30/37 concrete what is fctd?abcdef1.08 MPa1.15 MPa1.35 MPa1.50 MPa1.64 MPa1.93 MPaElastic Deformation (3.1.3) Values given in EC2 are indicative and vary according totype of aggregate. Ecm(t) (fcm(t)/fcm)0,3Ecm Tangent modulus, Ec , may be taken as 1.05 Ecm Poisson’s ratio– for uncracked concrete 0.2– for cracked concrete 0 Linear coeff. of thermal expansion 10 x 10-6 K-1TCC's Eurocode Webinar course: lecture 212
Autumn 2016Creep (3.1.4)Inside conditions – RH 50%Example: 300 thick ground bearing slab, loading at 30 days, ,06,0 ( t 0)5,04,03,02,01,0 1.801003005007009001100 1300 1500h 0 (mm)h0 2Ac/u where Ac is the cross-section area andu is perimeter of the member in contact withthe atmosphereShrinkage (3.1.4)Shrinkage Strain, cs, is composed of two components: Drying Shrinkage Strain, cd, develops slowly Autogenous Shrinkage Strain, ca, develops during the hardening of theconcrete.Drying shrinkage, cd cd(t) ds(t,ts)·kh · cd,0Autogenous shrinkage, ca ca(t) as(t)· ca( )(EC2, Exp (3.9)(EC2, Exp (3.11)(There is more information on creep and shrinkage in Annex B)TCC's Eurocode Webinar course: lecture 213
Autumn 2016Creep and ShrinkageAnnex B Creep– 0 is the notional creep coefficient (in Figure 3.1 the notationused is ( ,t0))– (t,t0) is the creep at any time, t after time of loading, t0 Shrinkage– cd,0 is the basic drying shrinkage strain– cd,(t) ds(t,ts)kh cd,0 (Section 3)Concrete Stress Blocks (3.1.5 and 3.1.7)For section analysisFor structural analysis“Schematic” cfcm c“Parabola-rectangle” cfckfckf cdfcd“Bi-linear”0,4 f cmtan E cm c1 cu1 c1 ( ) 0,7 fcm0.31 cu1 ( ) c c20 σ c fcd 1 σ c fcd for2.8 27[(98-fcm)/100]4 fcm)/100]4 cu2 cn c 1 for 0 c c2 c2 c2 c cu2n 1.4 23.4 [(90- fck)/100]4for fck 50 MPa otherwise 2.0for fck 50 MPa otherwise 3.5 c20 c3 cu3 c c3 ( ) 1.75 0.55 [(fck-50)/40]for fck 50 MPa otherwise 1.75 cu3 ( ) 2.6 35[(90-fck)/100]4for fck 50 MPa otherwise 3.5( ) 2.0 0.085(fck-50)0,53for fck 50 MPa otherwise 2,0 cu2 ( ) 2.6 35 [(90-fck)/100]4for fck 50 MPa otherwise 3.5TCC's Eurocode Webinar course: lecture 214
Autumn 2016Change in Shape of ConcreteStress Block for high strengthconcretesStrain at maximumstress increasesStressC90/105up to C50/60Ultimate strainreducesStrainRectangular Concrete Stress Block(3.1.7, Figure 3.5) cu3Ac fcdFc xxdAsFs s 0.8 for fck 50 MPa(f 50 ) 0.8 ckfor 50 fck 90 MPa400 1.0for fck 50 MPa 1.0 – (fck – 50)/200 for 50 fck 90 MPaTCC's Eurocode Webinar course: lecture 215
Autumn 2016Flexural Tensile Strength(3.1.8) The mean tensile strength, fctm,fl, depends on the mean axialstrength and the depth of the cross sectionfctm,fl max{(1.6 – h/1000)fctm; fctm} This relationship also applies to the characteristic tensile values For Serviceability calculations care should be taken in using fctm,fl(See Section 7)Confined Concrete(3.1.9) c 1 fck,cfck,cfckfcd,cA 2 3 ( 2)0fck,c fck (1.000 5.0 2/fck) cu c2,c cu2,c cfor 2 0.05fck fck (1.125 2.50 2/fck) for 2 0.05fck c2,c c2 (fck,c/fck)2 cu2,c cu2 0.2 2/fckTCC's Eurocode Webinar course: lecture 216
Autumn 2016ReinforcementReinforcement (1)(3.2.1 and 3.2.2) Principles and Rules are given for deformed bars,decoiled rods, welded fabric and lattice girders. EC2 does not cover the use of plain reinforcement Material properties are given in Annex C of EC2.BS 4449 aligns with Annex C.(When finally published EN 10080 should provide the performancecharacteristics and testing methods but will not specify the materialproperties.)TCC's Eurocode Webinar course: lecture 217
Autumn 2016Reinforcement (Annex C)Product formBars and de-coiled rodsClassABCWire FabricsABCCharacteristic yieldstrength fyk or f0,2k (MPa)cold workedk (ft/fy)k 1,05 1,08 1,15 1,35 1,05 1,08 1,15 1,35Characteristic strain atmaximum force, uk (%) 2,5 5,0 7,5 2,5 5,0 7,5Fatigue stress range(N 2 x 106) (MPa) withan upper limit of 0.6fyk400 to 600hot rolled150seismic100The UK has chosen a maximum value of characteristic yield strength, fyk 600MPa, but 500 MPa is the value assumed in BS 4449 and BS 4483 for normal supply.Reinforcement(3.2.4, figure 3.7) ft kfyktft kf0.2kf0.2kfyk ukHot rolled steel0.2% uk Cold worked steel The design value for Es may be assumed to be 200 GPaTCC's Eurocode Webinar course: lecture 218
Autumn 2016Reinforcement – DesignStress/Strain Curve (3.2.7, Figure 3.8)Alternative design stress/strain relationships are permitted:- inclined top branch with a limit to the ultimate strain horizontal- horizontal top branch with no strain limitIdealised kfykRarely usedkfyk/ sfykfyd fyk/ sDesignk (ft/fy)k ud 0.9 ukfyd/ Es ud uk UK uses horizontaltop branchExtract from BS 8666TCC's Eurocode Webinar course: lecture 219
Autumn 2016Prestressing Steel (1)(3.3.1 and 3.3.2) Pending release of EN 10138, BS 5896 is being used.(Unlike EN 10080 the harmonised standard for prestressing steel, EN10138, is likelyto provide all the mechanical properties. The reason given is that there are only afew types of prestressing steel and they can all be included within the Standard. ) Adequate ductility is assumed if fpk/fp0,1k 1.1 Prestressing steel losses are defined for:– Class 1: wire or strand – ordinary relaxation– Class 2: wire or strand – low relaxation– Class 3: hot rolled and processed barsPre-stressing Strands CommonlyUsed in the UK (BS 5896 ominaldiameter (mm)Crosssectional area(mm2)Nominalmass(kg/m)Characteristicvalue ofmaximumforce (kN)Maximumvalue ofmaximumforce(kN)Characteristicvalue of0.1% rawn’1.1371182015.21651.290300342258TCC's Eurocode Webinar course: lecture 220
Autumn 2016Prestressing Devices (3.4) Anchorages and Couplers should be in accordance withthe relevant European Technical Approval. External non-bonded tendons situated outside the originalsection and connected to the structure by anchorages anddeviators only, should be in accordance with the relevantEuropean Technical Approval.Durability and CoverTCC's Eurocode Webinar course: lecture 221
Autumn 2016Durability of StructuresTo avoid durabilityissues:We: Specify cover, Control themaximumwater/cementratio Control thecement content.Informative Annex E (strength classes for durability) does not applyin the UK. The UK has its own methodology – refer to BS 8500.Cover (4.4.1)Nominal cover, cnom cmin cdevNominal cover, cnomMinimum cover, cmincmin max {cmin,dur; cmin,b ; 10 mm}Durability as per BS 8500Bond Allowance for deviation, cdev10 mmRecommendedAxis distance, aFire protectionTables in Section 5 of part 1-2TCC's Eurocode Webinar course: lecture 222
Autumn 2016Cover, cmin,dur, (4.4.1.2(5))cmin,dur, minimum cover for durabilityThe UK National Annex decision for cmin,dur is: use BS 8500, RecommendationUK Decision4.4.1.2 (5)Structuralclassification andvalues ofminimum coverdue toenvironmentalconditions cmin,durTable 4.3N for structuralclassification Tables 4.4Nand 4.5N for values ofcmin,durUse BS 8500-1:2006, Tables A.3,A.4, A.5 and A.9 forrecommendations for concretequality for a particular exposureclass and cover reinforcement c.In EC2, cmin,dur can be modified by further factors, but inthe UK these are all 0.i.e: Values of cdur, , cdur,st and cdur,add are taken as 0 inthe UK unless reference is made to specialist literature.Cover, cmin,durIn order to use Tables in BS 8500, one needsto establish relevant Exposure Class.Exposure Classes.Table 4.1 (based on EN 206-1) provides the definitions for differentenvironmental conditions.––––––XO – no risk of corrosion or attackXC – risk of carbonation-induced corrosionXS – risk of chloride-induced corrosion (sea water)XD - risk of chloride-induced corrosionXF – risk of freeze/thaw attackXA (DC - BS8500) – risk of chemical attack in groundTCC's Eurocode Webinar course: lecture 223
Autumn 2016Cover, cmin,durTable 4.1 (based on EN 206-1)Cover, cmin,durTable 4.1 (cont. based on EN 206-1)TCC's Eurocode Webinar course: lecture 224
Autumn 2016Car Park Exposure ClassesCover, cmin,dur,(from BS 8500 for a 50 year life.)For the relevant ExposureClass, choose a preferredconcrete strength and cmin,durNote restrictions on w/c ratio,cement content and typeTCC's Eurocode Webinar course: lecture 225
Autumn 2016Cover, cmin,b (4.4.1.2(3))cmin,b minimum cover for bond,For bars: cmin,b bar diameterøl For Post-tensioned tendons:– Circular ducts: Duct diameter– Rectangular ducts: The greaterof: the smaller dimension or half the greater dimensionømCminb ølCminb ømFor pre-tensioned tendons:– 1.5 x diameter of strand or wire– 2.5 x diameter of indented wireCover, cdev, (4.4.1.3) cdev, allowance for deviation 10mm A reduction in cdev may be permitted:– quality assurance system, which includes measuring concretecover, 10 mm cdev 5 mm– where very accurate measurements are taken and nonconforming members are rejected (e.g. precast elements),10 mm cdev 0 mm RECAP : cnom cmin cdev. . . . . . . subject to considerations of fireTCC's Eurocode Webinar course: lecture 226
Autumn 2016Fire: axis distance, a(EN1992-1-2 Cl 1.6.1 & Fig 5.2 etc.)Axis Distance, a, is specified as thedistance from the face to thecentre of the main bar (not cover).aAxisDistanceSo:cnom a - link - main bar/2Axis Distance, a, is usually derived from Tabular Data for variouselements in section 5 of BS EN 1992-1-2, Structural fire designAxis Distance, a, may also be derived from various fire designmethods in BS EN 1992-1-2.(NB: No cdev: Fire will be covered in Lecture 8)Cover: SummaryThe Nominal Cover, cnom, is the cover specified on thedrawings.It is defined as:cnom max {cmin,dur; cmin,b ; 10 mm} cdevUsually:cnom max {cmin,dur; a - link - main bar/2; 10 mm} 10 mm a - link - main bar/2BondDurabilityFire: axis distanceFrom BS 8500Table A4 et al cdevFrom Tables inSection 5 of BS EN1992-1-2MinTCC's Eurocode Webinar course: lecture 227
Autumn 2016A few definitionsIn time for next weekIdealisation of the structure (5.3) Beam: Span 3h otherwise it is a deep beam Slab: Minimum panel dimension 5h– One-way spanning Ribbed or waffle slabs: these need not be treated asdiscrete elements provided that: rib spacing 1500mm rib depth below flange 4b flange depth 1/10 clear distance between ribs or 50mm transverse ribs are provided with a clear spacing 10 h Column: h 4b and L 3h otherwise it should beconsidered as a wallTCC's Eurocode Webinar course: lecture 228
Autumn 2016Effective Flange Width(5.3.2.1)beff beff,i bw bWhere beff,i 0,2bi 0,1l0 0,2l0 and beff,I bibeffbeff,2beff,1bwbwb2b1b1b2bl0, is the distance between points of zero moment.It may be taken as:l0 0,15(l1 l2 )l0 0,85 l1l1l0 0,7 l2l0 0,15 l2 l3l2l3Effective Length of Beam or Slab(5.3.2.2)leff ln a1 a2ha i min {1/2h; 1/2t }lnleffailnlefft The design moment and reaction for monolithic supportshould generally be taken as the greater of the elasticand redistributed values ( 0.65 the full fixed moment). Permitted reduction, MEd FEd.supt/8TCC's Eurocode Webinar course: lecture 229
Autumn 2016ExerciseCover Exercise (Fire and Durability)What is the nominal cover for a car park one-way slab withone hour fire resistance (i.e. REI 60)? Use Concise Eurocode 2 Assume the max bar size in the slab is 25mm. Assume the concrete is C32/40 with cement type IIIB Assume design life 50 years and in-situ constructionTCC's Eurocode Webinar course: lecture 230
Autumn 2016Cover Example(pro forma)BONDEC2-1-1 Table 4.2 (Section 4.2)cmin,b .DURABILITYEC2-1-1 Table 4.1 (Table 4.1)Durability Class . . .UK NA & BS 8500 (Table 4.2)cmin,dur .DEVIATIONEC2-1-1Cl. 4.4.1.3 (Section 4.5) cdev FIREEC2-1-2 Table 5.8 (Table 4.7)Min axis distance a .Nominal Cover governed by .mmWorking spaceTCC's Eurocode Webinar course: lecture 231
Autumn 2016End of Lecture 2TCC's Eurocode Webinar course: lecture 232
Sep 28, 2016 · Autumn 2016 TCC's Eurocode Webinar course: lecture 25 UK CEB/fib Eurocode 2 1968 CP114 (CP110 draft) Blue Book (Limit state design) 1972 CP110 (Limit state design) Red Book 1975 T
