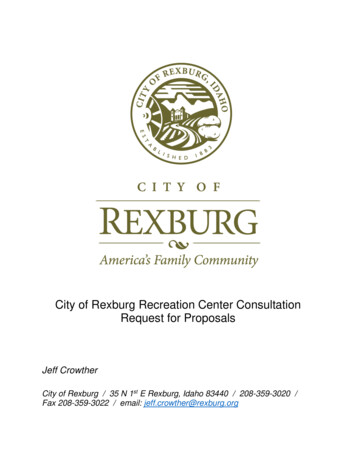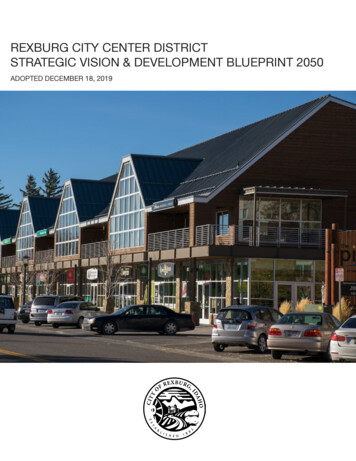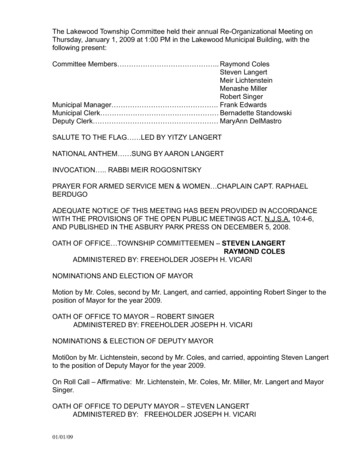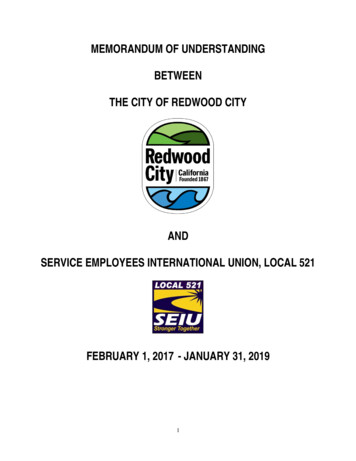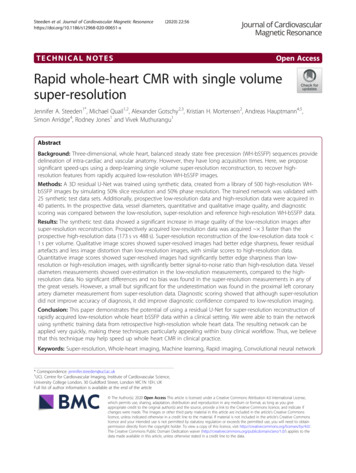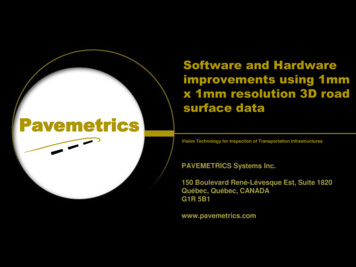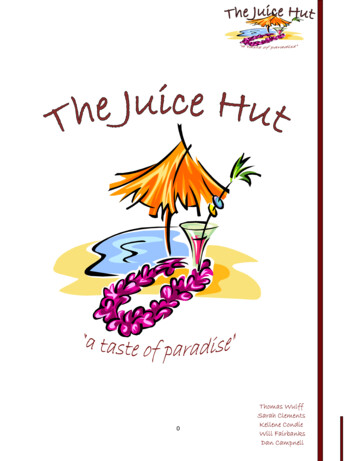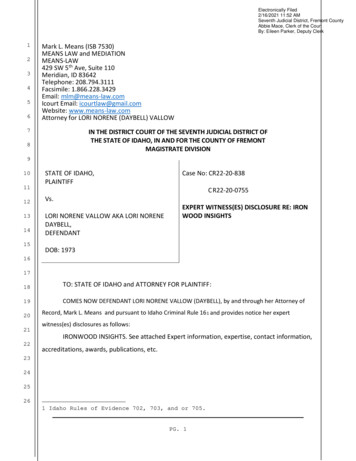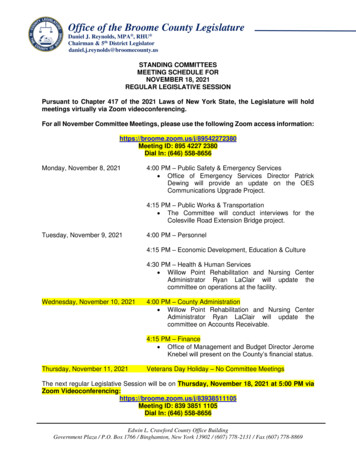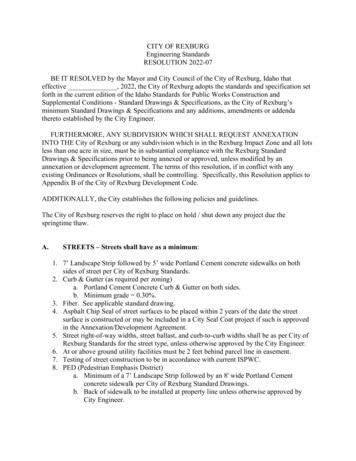
Transcription
CITY OF REXBURGEngineering StandardsRESOLUTION 2022-07BE IT RESOLVED by the Mayor and City Council of the City of Rexburg, Idaho thateffective , 2022, the City of Rexburg adopts the standards and specification setforth in the current edition of the Idaho Standards for Public Works Construction andSupplemental Conditions - Standard Drawings & Specifications, as the City of Rexburg’sminimum Standard Drawings & Specifications and any additions, amendments or addendathereto established by the City Engineer.FURTHERMORE, ANY SUBDIVISION WHICH SHALL REQUEST ANNEXATIONINTO THE City of Rexburg or any subdivision which is in the Rexburg Impact Zone and all lotsless than one acre in size, must be in substantial compliance with the Rexburg StandardDrawings & Specifications prior to being annexed or approved, unless modified by anannexation or development agreement. The terms of this resolution, if in conflict with anyexisting Ordinances or Resolutions, shall be controlling. Specifically, this Resolution applies toAppendix B of the City of Rexburg Development Code.ADDITIONALLY, the City establishes the following policies and guidelines.The City of Rexburg reserves the right to place on hold / shut down any project due thespringtime thaw.A.STREETS – Streets shall have as a minimum:1. 7’ Landscape Strip followed by 5’ wide Portland Cement concrete sidewalks on bothsides of street per City of Rexburg Standards.2. Curb & Gutter (as required per zoning)a. Portland Cement Concrete Curb & Gutter on both sides.b. Minimum grade 0.30%.3. Fiber. See applicable standard drawing.4. Asphalt Chip Seal of street surfaces to be placed within 2 years of the date the streetsurface is constructed or may be included in a City Seal Coat project if such is approvedin the Annexation/Development Agreement.5. Street right-of-way widths, street ballast, and curb-to-curb widths shall be as per City ofRexburg Standards for the street type, unless otherwise approved by the City Engineer.6. At or above ground utility facilities must be 2 feet behind parcel line in easement.7. Testing of street construction to be in accordance with current ISPWC.8. PED (Pedestrian Emphasis District)a. Minimum of a 7’ Landscape Strip followed by an 8' wide Portland Cementconcrete sidewalk per City of Rexburg Standard Drawings.b. Back of sidewalk to be installed at property line unless otherwise approved byCity Engineer.
B.STREET LIGHTING1. All street light wiring installed for the City of Rexburg shall be in an approved method ofelectrical conduit according to the currently adopted National Electrical Code (NEC).2. No direct burial cable without conduit shall be accepted by the City of Rexburg if ownedby or proposed to be owned by the City of Rexburg.3. All installations of electrical wiring for the purpose of street lighting shall meet thecurrent NEC adopted by the City.4. All new conduits installed shall also be inspected by a City of Rexburg designatedofficial prior to covering. Junction boxes must be placed at finished grade elevation.Parcel owner is responsible for adjustments to junction boxes due to landscaping.5. As-built electronic drawings must be submitted to City of Rexburg.6. All street lighting to comply with City of Rexburg Standard drawings and Appendix B ofthe City of Rexburg Development Code.7. Streetlights at intersection shall be American Electric Lighting number ATBM P20MVOLT R3 P7 AO with Hapco RTA30D8B4T1E or as approved by City Engineer.8. A light as defined in g. above may also be required mid-block if the spacing betweenintersections exceeds 400 feet.9. PED (Pedestrian Emphasis District)a. Street lighting to have a maximum spacing of 100 feet on each side of the street.b. Street light model to be EH22 FT 63LED 525MA 4K GCF R2 MVOLTANDB/EAE5-1 FINISH ANDB/ EPSX-20-S5 FINISH ANDB or as approved byCity Engineer.C.STORM SEWER1. Minimum storm drainpipe size shall be 12-inch diameter.2. Manholes shall be spaced per IDAPA.3. At manholes, pipes of differing diameters shall be located (vertically) so as to match their0.6 diameter points.4. Minimum pipe grades shall be per the IDAPA.5. Storm Sewer mains shall be stubbed out to the edges of developing property to allow forfuture storm sewer main line service to adjacent property. Storm Sewer mains shall bekept as deep as practical beyond development to provide the possibility of storm sewerservice.6. Developers are financially responsible for a minimum twelve (12) -inch diameter stormdrain main, or such larger size storm drain size as may be needed to provide for stormdrainage run off from the proposed new development.7. Developers are financially responsible for storm drain line depth up to sixteen feet (16')to pipe flow line. Deeper depths that are necessitated to serve adjacent yet-to-bedeveloped property will be participated in by the City as such may be approved in theAnnexation/Development Agreement.8. Storm Runoffa. Storm drainage rainfall values and run off coefficients shall be as established inaccordance with State of Idaho Catalog of Storm Water Best ManagementPractices.
b. The peak flow rate and maximum water surface elevations must be calculated forthe 100-year/1-hour storm event.c. The overflow route shall direct the 100-year/1-hour post-development flow safelytowards the downstream conveyance system. Facilities that do not have anadequate overflow location or bypass path must be sized to fully infiltrate/drainthe 100-year/1-hour event.d. The City of Rexburg uses the 25-year/1-hour event for sizing of on-site runoffstorage facility if it can be shown that downstream facilities can safelyaccommodate flows in excess of the 25-year/1-hour event.e. Discharge into existing facilities must be restricted to the pre-development levelunless otherwise approved by City Engineer.f. Catch Basins must be designed to accept peak runoff flow rate.9. Acceptance of the storm sewer facilities are based on the following criteria:a. Bedding and backfilling of trenches shall be constructed in accordance withcurrent ISPWC, unless otherwise specified by City Engineer.b. Perform all testing in the presence of the city Engineer or his assigned agent.c. Testing per ISPWC Specifications.d. Final Testing: Perform final testing after backfilling and compaction andfollowing installation of other utilities, but prior to surface restoration.e. On-site runoff storage facilities must be inspected prior to final surfacerestoration.f. A signed “Letter of Acceptance” from the city will be required prior to finalsurface reconstruction (i.e.: paving, landscaping, etc).D.WATERLINES1. Water lines shall be Class 50 Ductile Iron.2. Minimum water main size shall be 8-inch diameter, unless a 6-inch line is specificallyapproved by the City Engineer.3. Water service stub outs are to be placed at corner of the lot where practical. Watermeters and curb stops are to be placed within the landscaping strip. The water servicelines are to be extended to the back of the utility easement. Refer to Utility LocationStandard Drawing.4. Fire flow requirements, fire hydrant spacing, and related waterline size(s) shall be asrequired in the International Fire Code for zones or developments.5. Gridded and/or looped water mains are to be installed whenever possible. Six (6) -inchmains may have up to three hundred (300) feet of dead end service with one standard firehydrant; eight (8)-inch or larger mains, up to five hundred (500) feet of dead-end servicewith up to two (2) standard fire hydrants or one standard fire hydrant and one firesprinkler system on the dead-end. Flush hydrants are not allowed in place of standardfire hydrant.6. Minimum depth of cover over water mains shall be 5 feet unless otherwise approved bythe City Engineer.7. Water mains shall be valved at intersections and other locations so that not more than600-foot-long segment of water main has to be taken out-of-service to provide neededmaintenance / repair work. Additional valving may be required for construction and
testing purposes.8. Water mains shall be stubbed-out to the edges of developing property to allow for futurewater main service to adjacent property and to provide the required looping / gridding ofthe overall water main system.9. Individual house/business water service lines shall be stubbed-out to lots adjacent to newstreets to eliminate the need for future excavation work in new streets.10. Developers are financially responsible for a minimum eight (8) -inch diameter watermain or such larger size water main as may be needed to provide the required fire flowfor the proposed new development. (See Item 3 above and International Fire Coderequirements.)11. Water line stub-outs to be ball-type corporation and curb stop adapter, poly-by-femalemetal pipe, and rated at 300 psi minimum working pressure. Approved water linematerials are class 200 psi polyethylene pipe.12. Fire Hydrant to be Mueller, Waterous, or Clow Brands with Storz adapter Kochek modelSZMC5045-3-Y.13. Water main valves to be Resilient Wedge Gate Valves for 10” and smaller diameter pipesand Butterfly Valves for larger diameter pipes rated at 250 psi or more working pressure.Double disc gate valves will not be accepted.14. Fire hydrant must be installed per ISPWC and other applicable codes. Parcel owner isresponsible for required adjustment due to landscaping.a. Acceptance of the water lines are based on the following criteria:b. Bedding and backfilling of trenches shall be constructed in accordance withcurrent ISPWC, unless otherwise specified by City Engineer.c. Perform all testing in the presence of the city Engineer or his assigned agent.d. All testing in accordance with ISPWC Specifications.e. A signed “Letter of Acceptance” from the city will be required prior to finalsurface reconstruction (i.e.: paving, landscaping, etc).E.SANITARY SEWER1. Minimum sanitary sewer main size shall be 8-inch diameter.2. Sanitary sewer lines to be ASTM D3034, SDR 35, or ASTM F679 or engineers acceptedequivalent for gravity sewer and ANSI/AWWA C900, Class 150, or engineers acceptedequivalent for pressure sewer lines.3. Manholes shall be no more than 400 feet apart or per ISPWC.4. At manholes, pipes of differing diameters shall be located (vertically) so as to match their0.6 diameter points.5. Minimum pipe grades shall be per the IDAPA.6. Sewer mains shall be stubbed out to the edges of developing property to allow for futuresewer main service to adjacent property. Sewer mains shall be kept as deep as practicalso as to provide the possibility of sewer service to as large an area as possible.7. Individual house/business sewer service lines shall be stubbed-out to lots adjacent to newstreets so as to eliminate the need for future excavation work in new streets. Service linesto be near the center of the lots and 10’ horizontally from the water service.8. Developers are financially responsible for a minimum eight (8) - inch diameter sewermain or such larger size sewer main as may be needed to provide sewer service for the
proposed new development.9. Developers are financially responsible for sanitary sewer or storm drain line depth up tosixteen feet (16') to pipe flow line. Deeper depths that are necessitated to serve adjacentyet-to-be developed property will be participated in by the City as such may be approvedin the Annexation/Development Agreement.10. In an area where city sewer services are unavailable, a house sewer service line shall beconstructed and marked anywhere from 10' from the side of the house facing the street tothe edge of the utility easement to facilitate an easy connection to a future sanitary sewermain in the street.11. Acceptance of the sanitary sewer are based on the following criteria:a. Bedding and backfilling of trenches shall be constructed in accordance withcurrent ISPWC, unless otherwise specified by City Engineer.b. Perform all testing in the presence of the city Engineer or his assigned agent.c. Testing per ISPWC Specifications.i.d. Pipe Cleaningi. After the pipe ends have been grouted according to ISPWC Division 500Section 502.3.5 and prior to CCTV inspection, the completed pipeline willbe cleaned with a hydro cleaner by a city crew according to ISPWCDivision 500 Section 501.3.4.e. Closed Circuit Television (CCTV) Inspectioni. Acceptance criteria:1. No visible standing water in pipeline caused by grade defects2. No pipeline structural defects observed3. No pipeline installation defects observed4. No infiltration observedii. CCTV sewer line inspection will be done by a city crewiii. CCTV sewer line inspection is to be done after backfill and compaction,but prior to surface construction (i.e.: paving, landscaping, etc). Uncoverand repair or reinstall sections of pipe found to have defects as directed bythe city engineer or his agents.iv. Notify the City Wastewater Dept. @ (208) 359-3035 at least ten workingdays prior to final surface reconstruction to allow for CCTV inspection tobe done, reviewed, and repairs to be done if necessary.v. Any repairs will need to be re-inspected after the repair is completed.vi. The cost for pipe cleaning and CCTV Inspection of the lines will be billedto the owner at approved City of Rexburg Billing rates.12. A signed “Letter of Acceptance” from the city will be required prior to final surfacereconstruction (i.e.: paving, landscaping, etc).
F.WATER RIGHTS1. Lands that are developed within the City of Rexburg and are, prior to development,irrigated with surface water must be irrigated with the existing surface water right wherefeasible. This may require the development of a secondary irrigation system or specialsystems as conditions dictate. Exceptions must be approved by City Engineer.2. Lands that are developed within the City of Rexburg and are, prior to development,irrigated with surface water and a secondary irrigation system is not feasible shall transferto the City of Rexburg the surface right or portion of that water right prior to the issuanceof a will serve letter or provide a method of transfer acceptable to the city.3. All subsurface rights tied to property to be serviced by the City of Rexburg shall betransferred to the City of Rexburg.This resolution shall take effect and be in force from and after its passage and approval.DATED this day of 2022.CITY OF REXBURGMadison County, IdahoByMayor Jerry MerrillATTEST:City Clerk Deborah Lovejoy
CITYOAHIDEXBURGRF,OC I TY O FREXBURGE STABLI SH E DI 883America's Family CommunitySTANDARD DRAWINGS2022 EDITION
TABLE OF CONTENTSCOVER SHEETTABLE OF CONTENTSROAD CROSS SECTIONS 1ROAD CROSS SECTIONS 2UTILITY PLACEMENTRESIDENTIAL CURB & GUTTERCOMMERCIAL CURB & GUTTERTRENCH DETAILSPEDESTRIAN EMPHASIS OVERLAY LIGHTINGSTREET LIGHT STANDARDSINGLE TRASH ENCLOSUREDOUBLE TRASH ENCLOSURETRIPLE TRASH ENCLOSUREQUADRUPLE TRASH ENCLOSURE34" & 1" WATER METER DETAIL1 12" - 2" WATER METER DETAIL3" - 6" WATER METER DETAILINFILTRATOR DETAILBROADBAND NOTESBROADBAND BOX AND COVERBROADBAND ENTRY AND TRENCHFirm Name and 92021SHEET TITLECITYPAGE NO.C I T Y O FESREXBURGTABLISH ED8I 83America's Family CommunityDescriptionProject Name and AddressCITY OF REXBURGSTANDARD DETAILSTABLE OF CONTENTSTABLE OF CONTENTSSheetDate4/4/2022Plot Scale1 2ScaleNTS2
CITYOAHIDOFirm Name and AddressEXBURGFR,C I T Y O FE SREXBURGTABLI SH E DI 883America's Family CommunityDescriptionProject Name and AddressCITY OF REXBURGSTANDARD DETAILSSTREET CROSS SECTIONSDETAILSSheetDate4/4/2022Plot Scale1 2ScaleNTS3
12"X8" RIBBON CURB(TYP) BOTH SIDESSITE SPECIFIC(SITE SPECIFIC)12"X8" RIBBON CURB(TYP) BOTH SIDESSITE SPECIFIC(SITE SPECIFIC)CITYOAHIDOFirm Name and AddressEXBURGFR,C I T Y O FE SREXBURGTABLI SH E DI 883America's Family CommunityDescriptionProject Name and AddressCITY OF REXBURGSTANDARD DETAILSSTREET CROSS SECTIONSDETAILSSheetDate4/4/2022Plot Scale1 2ScaleNTS4
CITYOAHIDOFirm Name and AddressEXBURGFR,C I T Y O FESREXBURGTABLISH ED8I 83America's Family CommunityDescriptionProject Name and AddressCITY OF REXBURGSTANDARD DETAILUTILITY PLACEMENTUTILITY PLACEMENTSheetDate4/4/2022Plot Scale1:2ScaleNO SCALE5
OAHIDCITYFirm Name and AddressEXBURGFR,OC I T Y O FESREXBURGTABLISH ED8I 83America's Family CommunityDescriptionProject Name and AddressCITY OF REXBURGSIDEWALK CURB & GUTTER DRIVEWAYRESIDENTIAL STANDARD DETAILSRESIDENTIALSheetDate4/4/2022Plot Scale1 12ScaleNO SCALE6
Note: (Residential 4")OAHIDCITYFirm Name and AddressEXBURGFR,OC I T Y O FESREXBURGTABLISH ED8I 83America's Family CommunityDescriptionProject Name and AddressCITY OF REXBURGSIDEWALK CURB & GUTTER DRIVEWAYCOMMERCIAL & MULTI-FAMILYSTANDARD DETAILSCOMMERCIALSheetDate4/4/2022Plot Scale1 12ScaleNO SCALE7
TRENCH DETAILNTSOAHIDOFirm Name and AddressEXBURGFR,CITYAC I T Y O FE SREXBURGTABLI SH E DI 883America's Family CommunityDescriptionProject Name and AddressCITY OF REXBURGSTANDARD DETAILFLOWABLE FILL TRENCH DETAILTRENCHING DETAILSSheetDate4/4/2022Plot Scale1:2ScaleNO SCALE8
EH22 FT 63LED 525MA 4K GCF R2 MVOLTANDB/EAE5-1 FINISH ANDB/ESPX-20-S5 FINISH ANDBSTREET LIGHTLANDSCAPE STRIPPROPERTY LINE8' WALKPROPERTY LINE8' WALK100' MAX SPACINGOAHIDOFirm Name and AddressEXBURGFR,CITYVARIES (7' MIN)C I T Y O FE SREXBURGTABLI SH E DI 883America's Family CommunityDescriptionProject Name and AddressCITY OF REXBURGPEDESTRIAN EMPHASIS DISTRICT LIGHTINGSTREET LIGHTSSTANDARD DETAILSDETAILSSheetDate4/4/2022Plot ScaleScaleNTS9
CITYOAHIDOFirm Name and AddressEXBURGFR,C I T Y O FESREXBURGTABLISH ED8I 83America's Family CommunityDescriptionProject Name and AddressCITY OF REXBURGSTREET LIGHTELECTRICALSTA\NDARD DETAILSSheetDate4/4/2022Plot Scale1:24ScaleNONE10
6' HIGH SOLID PRIVACY FENCEMUST BE ATTACHED TOCONCRETE PAD AS APPROVEDBY CITY ENGINEER. PRIVACYMATERIALS INCLUDE: STONE,MASONRY BLOCK, WOOD,VINYL, OR CHAIN LINKFENCING WITH SLATS.10'-2"9'-2" MIN INSIDE DIMENSIONNOTES:Containers shall not be placed in an enclosure without proper inspection and approval ofby the City.Development dumpster guidelines:One dumpster/pickup per week for:1'-0"6" THICKCONCRETE PAD1. for every 25 beds for dormitory housing2. for every 10 doors for 2-bedroom community housing3. for every 7 doors for 3-bedroom community housing6'-0" MIN INSIDE DIMENSION1. a minimum of 30' distance from storm drain or drainage area2. not in right of way3. not located over/under utilitiesSLOPE1% MAX4. cannot obstruct the sight triangle4'-514"5. if the enclosure has gates, they must be operable at a minimum of 180 and openedby tenantManeuvering area:1. All access areas shall be a minimum unobstructed width of 20 feet, 65 feet in lengthand 16 feet in height. The maximum deviation from the access path to the enclosureshall be 30 . Outside turning radii in these areas shall be a minimum of 45 feet. At notime shall a collection vehicle be required to back while turning for more than 50 feetwhile on the property or be required to back out into or in from a public right-of-way.In such cases, a tee or circle turnaround that meets the minimum standards will berequired. In all cases, approach design should facilitate a looping or circleingress/egress path that avoids necessity of collection vehicle having to conductbacking maneuvers as much as possible.2. No parking will be allowed in the maneuvering area.Exemptions:1'-11"5'-4"The Solid Waste Manager or designee shall have authority to designate location, incircumstances where a dumpster and/or the screen that cannot be located upon aparticular site, do to special circumstances and areas that are wholly impractical soas to conform with these requirements.1'-11"PLAN VIEWSCALE: 3/4" 1'-0"Firm Name and AddressEXBURGFR,OOAHIDSCHEDULE 40-4"Ø STEELBOLLARDS 4'-0" ABOVE GROUND3'-0" BELOW GROUND SET INCONCRETE (TYPICAL 3 PLACES)CITY7'-0"Enclosure placement:C I T Y O FESREXBURGTABLISH ED8I 83America's Family CommunityDescriptionProject Name and AddressCITY OF REXBURGSINGLE TRASH ENCLOSURESINGLE TRASH ENCLOSURESheetDate4/4/2022Plot Scale1 8ScaleAS NOTED11
6' HIGH SOLID PRIVACY FENCEMUST BE ATTACHED TO CONCRETE PADAS APPROVED BY CITY ENGINEER.PRIVACY MATERIALS INCLUDE: STONE,MASONRY BLOCK, WOOD, VINYL, ORCHAIN LINK FENCING WITH SLATS.NOTES:Containers shall not be placed in an enclosure withoutproper inspection and approval of by the City.Development dumpster guidelines:17'-0"16'-0" MIN INSIDE DIMENSIONOne dumpster/pickup per week for:1. for every 25 beds for dormitory housing2. for every 10 doors for 2-bedroom communityhousing3. for every 7 doors for 3-bedroom communityhousingEnclosure placement:1'-0"TYP2. not in right of way3. not located over/under utilitiesSLOPE1% MAX4. cannot obstruct the sight triangle5. if the enclosure has gates, they must be operable at aminimum of 180 and opened by tenantManeuvering area:1. All access areas shall be a minimum unobstructedwidth of 20 feet, 65 feet in length and 16 feet inheight. The maximum deviation from the accesspath to the enclosure shall be 30 . Outside turningradii in these areas shall be a minimum of 45 feet. Atno time shall a collection vehicle be required to backwhile turning for more than 50 feet while on theproperty or be required to back out into or in from apublic right-of-way. In such cases, a tee or circleturnaround that meets the minimum standards willbe required. In all cases, approach design shouldfacilitate a looping or circle ingress/egress path thatavoids necessity of collection vehicle having toconduct backing maneuvers as much as possible.4'-514"1'-11"5'-4"SCHEDULE 40-4"Ø STEELBOLLARDS 4'-0" ABOVEGROUND 3'-0" BELOW GROUNDSET INCONCRETE (TYPICAL 4PLACES)1'-6"5'-4"1'-11"PLAN VIEWSCALE: 1/2" 1'-0"2. No parking will be allowed in the maneuvering area.Exemptions:The Solid Waste Manager or designee shall have authorityto designate location, in circumstances where a dumpsterand/or the screen that cannot be located upon a particularsite, do to special circumstances and areas that are whollyimpractical so as to conform with these requirements.Firm Name and AddressEXBURGFR,OOAHIDCITY7'-0"6'0" MIN INSIDE DIMENSIONS1. a minimum of 30' distance from storm drain ordrainage area6" THICKCONCRETE PADC I T Y O FESREXBURGTABLISH ED8I 83America's Family CommunityDescriptionProject Name and AddressCITY OF REXBURGTRASH ENCLOSUREDOUBLE TRASH ENCLOSURESheetDate4/4/2022Plot Scale1 8ScaleAS NOTED12
SCHEDULE 40-4"Ø STEEL BOLLARDS4'-0" ABOVE GROUND 3'-0" BELOWGROUND SET INCONCRETE (TYPICAL5 PLACES)6' HIGH SOLID PRIVACY FENCEMUST BE ATTACHED TO CONCRETE PADAS APPROVED BY CITY ENGINEER.PRIVACY MATERIALS INCLUDE: STONE,MASONRY BLOCK, WOOD, VINYL, ORCHAIN LINK FENCING WITH SLATS.NOTES:Containers shall not be placed in anenclosure without proper inspection andapproval of by the City.Development dumpster guidelines:One dumpster/pickup per week for:1. for every 25 beds for dormitoryhousing2. for every 10 doors for 2-bedroomcommunity housing3. for every 7 doors for 3-bedroomcommunity housingEnclosure placement:1. a minimum of 30' distance from stormdrain or drainage area2. not in right of way4. cannot obstruct the sight triangle2'-0" CLEAR1'-0"TYPSLOPE PAD1% MAX5'-4"2'-0" CLEAR5'-4"2'-0" CLEARNTSPLAN VIEWSCALE: 12" 1'-0"Maneuvering area:1. All access areas shall be a minimumunobstructed width of 20 feet, 65 feetin length and 16 feet in height. Themaximum deviation from the accesspath to the enclosure shall be 30 .Outside turning radii in these areasshall be a minimum of 45 feet. At notime shall a collection vehicle berequired to back while turning formore than 50 feet while on theproperty or be required to back outinto or in from a public right-of-way.In such cases, a tee or circleturnaround that meets the minimumstandards will be required. In allcases, approach design shouldfacilitate a looping or circleingress/egress path that avoidsnecessity of collection vehicle havingto conduct backing maneuvers asmuch as possible.The Solid Waste Manager or designee shallhave authority to designate location, incircumstances where a dumpster and/or thescreen that cannot be located upon aparticular site, do to special circumstancesand areas that are wholly impractical so asto conform with these requirements.Firm Name and AddressEXBURGFR,OC I T Y O FREXBURGTA2. No parking will be allowed in themaneuvering area.Exemptions:ES5. if the enclosure has gates, they mustbe operable at a minimum of 180 andopened by tenant5'-4"OAHID3. not located over/under utilities2'-0" CLEARNTSCITY8" CLEARTYPICAL6" THICKCONCRETE PAD4'-514"6'-0" MINIMUM INSIDE DIMENSION2" CLEARTYPICAL24'-0" MIN INSIDE DIMENSIONBLISH ED8I 83America's Family CommunityDescriptionProject Name and AddressCITY OF REXBURGTRASH ENCLOSURETRIPLE TRASH ENCLOSURESheetDate4/4/2022Plot Scale1 12ScaleNO SCALE13
5'-4"8" CLEARTYPICAL2'-0" CLEARNTSNOTES:Containers shall not be placed in anenclosure without proper inspection andapproval of by the City.Development dumpster guidelines:One dumpster/pickup per week for:1. for every 25 beds for dormitoryhousing2. for every 10 doors for 2-bedroomcommunity housing3. for every 7 doors for 3-bedroomcommunity housingEnclosure placement:1. a minimum of 30' distance from stormdrain or drainage area2. not in right of way3. not located over/under utilities4. cannot obstruct the sight triangle2'-0" CLEAR5'-4"5'-4"2'-0" CLEAR2'-0"CLEARNTS2'-0" CLEAR8" CLEARTYPICALPLAN VIEWSCALE: 83" 1'-0"Maneuvering area:2. No parking will be allowed in themaneuvering area.The Solid Waste Manager or designee shallhave authority to designate location, incircumstances where a dumpster and/or thescreen that cannot be located upon aparticular site, do to special circumstancesand areas that are wholly impractical so asto conform with these requirements.Firm Name and AddressEXBURGFR,OOAHID1. All access areas shall be a minimumunobstructed width of 20 feet, 65 feetin length and 16 feet in height. Themaximum deviation from the accesspath to the enclosure shall be 30 .Outside turning radii in these areasshall be a minimum of 45 feet. At notime shall a collection vehicle berequired to back while turning formore than 50 feet while on theproperty or be required to back outinto or in from a public right-of-way.In such cases, a tee or circleturnaround that meets the minimumstandards will be required. In allcases, approach design shouldfacilitate a looping or circleingress/egress path that avoidsnecessity of collection vehicle havingto conduct backing maneuvers asmuch as possible.Exemptions:ES5. if the enclosure has gates, they mustbe operable at a minimum of 180 andopened by tenant5'-4"2" CLEARTYPICALSLOPE PAD1% MAX4'-514"1'-0"TYP6" THICKCONCRETE PADCITY2" CLEARTYPICAL6'-0" MINIMUM INSIDE DIMENSION32'-0" MIN INSIDE DIMENSION6'-0" MINIMUM INSIDE DIMENSION6' HIGH SOLID PRIVACY FENCEMUST BE ATTACHED TO CONCRETE PADAS APPROVED BY CITY ENGINEER.PRIVACY MATERIALS INCLUDE: STONE,MASONRY BLOCK, WOOD, VINYL, ORCHAIN LINK FENCING WITH SLATS.SCHEDULE 40-4"Ø STEEL BOLLARDS4'-0" ABOVE GROUND 3'-0" BELOWGROUND SET INCONCRETE (TYPICAL 6 PLACES)C I T Y O FREXBURGTABLISH ED8I 83America's Family CommunityDescriptionProject Name and AddressCITY OF REXBURGTRASH ENCLOSUREQUADRUPLE TRASH ENCLOSURESheetDate4/4/2022Plot Scale1 16ScaleNO SCALE14
LID & COVER TO FINISH GRADETOUCH READ BUTTONFINISHED LAWN GRADEMETERMETER SLIP NUT4"METER ANGLE STOPTO SPRINKLER SYSTEMMETER15"-20"WRAP PIPINGTO PREVENTCORROSIONBALL VALVESTO BUILDINGMETAL METER SUPPORT(6"- 8" UNDER METER)CURB STOP INSIDE METER BARREL(DO NOT COVER)(SEE NOTE #13)SPRINKLER CONNECTIONSUPPLIED BY OWNER(IF APPLICABLESEE DETAIL A)DETAIL AGALVANIZED PIPE,CONNECT TO METER& ANGLE METER VALVEW/APPROXIMATE FITTINGSSTRAP SERVICE LINETO METER SUPPORTGENERAL NOTES:1 GALVANIZED STAND PIPE 32 INCHES WRAPPED WITH DUCT TAPE OR APPROVED EQUAL.2 ALL SERVICE LINES SHALL BE BORED UNDER EXISTING ASPHALT PAVING. NOASPHALT PAVING SHALL BE CUT FOR SERVICE LINE INSTALLATION UNLESS APPROVEDBY CITY ENGINEER.3 CITY TO SUPPLY PLUMBING PARTS AFTER CURB STOP TO ANGLE JUST AFTER METERCITY ALSO TO SUPPLY METER, LID, TOUCH READ, AND BARREL.4 WATER HOOK UP FEES MUST BE PAID BEFORE A METER AND REQUIRED PARTSARE DELIVERED.5 METER BARREL MUST BE INSTALLED IN APPROVED AREA BY THE CITY OF REXBURGWATER DEPARTMENT.6 CURB STOP MUST BE EXPOSED SO IT CAN BE USED IF NECESSARY.7 COMPRESSION TYPE FITTINGS ARE REQUIRED. BARBED FITTINGS AND HOSE CLAMPS ARENOT APPROVED FOR WATER LINES IN THE CITY OF REXBURG.8 ONLY THE WATER METER, CURB STOP AND SPRINKLER LINE CONNECTION ARE ALLOWEDIN THE METER BARREL.9 SPRINKLER CONNECTION IS REQUIRED TO COME FROM INSIDE THE RESIDENCE OR ISREQUIRED TO BE INSTALLED ACCORDING TO THE ILLUSTRATION PROVIDED.(SEE DETAIL A)10 METER MUST BE INSTALLED WITHIN 15" TO 20" OF THE WATER METER LID.11 BEFORE COVERING ANY WATER SERVICE AN INSPECTION OF THE WATER METER ANDSERVICE PIPING IS REQUIRED TO BE INSPECTED BY CITY INSPECTOR. COPPERJOINTS UNDER ASPHALT OR CONCRETE ARE REQUIRED TO BE BRAZED.12 FINAL OCCUPANCY WILL NOT BE GIVEN IF THE ABOVE REQUIREMENTS ARE NOT MET.13 METER TO MAIN No. 12 COPPER FINDER WIRE MIN. METER TO BUILDINGNo. 18 COPPER FINDER WIRE MIN. SEE SD-514 FOR SPLICING2" MIN20" X 48" POLY BARREL20" RING AND COVERW/ TOUCH READ HOLESERVICE LINEBUILDING SIDEBALL TYPE CORPORATION AND CURB STOPADAPTER, POLY-BY-FEMALE METAL PIPERATED AT 300 PSI MINIMUM WORKING PRESSURE.CROSS SECTION OF METER3/4" & 1" WATER SERVICE CONNECTIONSCALE: NO SCALECITYOAHIDOFirm Name and AddressEXBURGFR,C I T Y O FE SREXBURGTABLI SH E DI 883America's Family CommunityDescriptionProject Name and AddressCITY OF REXBURG3/4 AND 1" WATER METER DETAILSTANDARD DETAILS3/4 & 1" METER DETAILSheetDate4/4/2022Plot ScaleScaleNTS15
RADIO READ WATER METERIN BUILDINGMAX 4'ABOVE FINISHED FLOORFIRE LINEBUILDINGCULINARY WATER LINEVALVE (SEE NOTE 3)WATER LINETO WATER MAINDETAIL OF PIPE FOR INTERIOR METER INSTALLATIONSCALE: NO SCALEBALL VALVENIPPLESMETER PROVIDED BY CITYNIPPLEBALL VALVEPROVIDED BY CITYTO SYSTEMCAST IRON FLANGES W/ GASKETS AND BOLT
6. Developers are financially responsible for a minimum twelve (12) -inch diameter storm drain main, or such larger size storm drain size as may be needed to provide for storm drainage run off from the proposed new development. 7. Developers arefinancially responsible for storm drain line depth up to sixteen feet (16') to pipe flow line.
