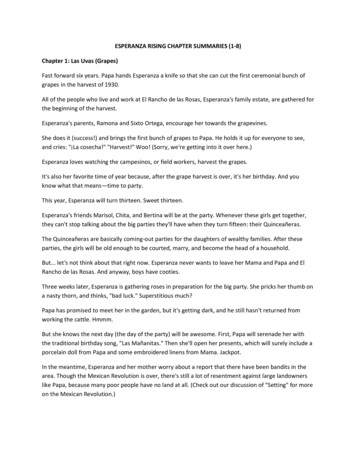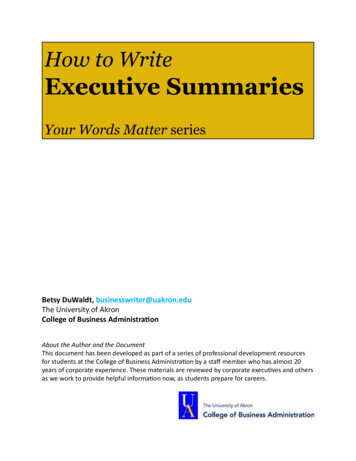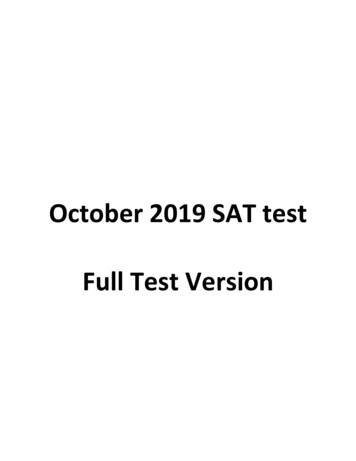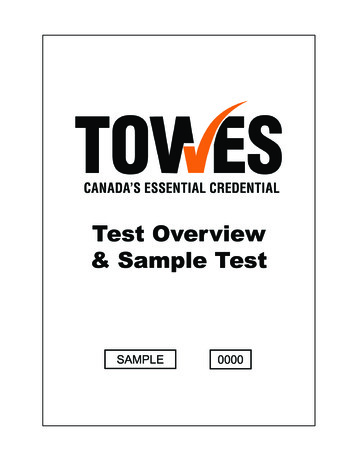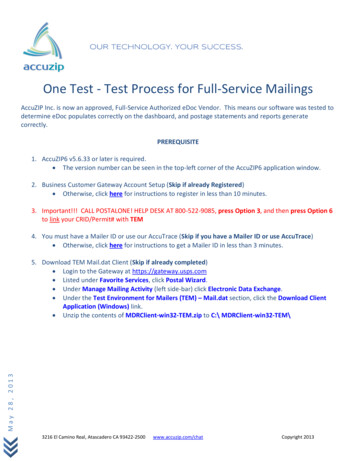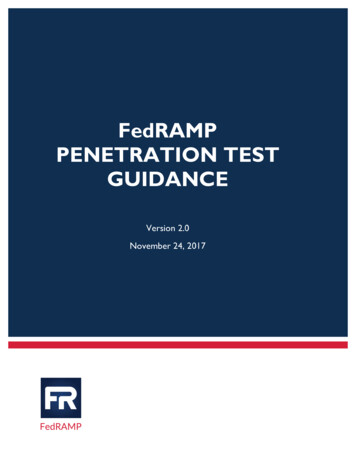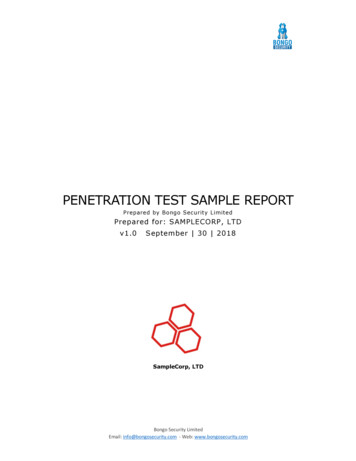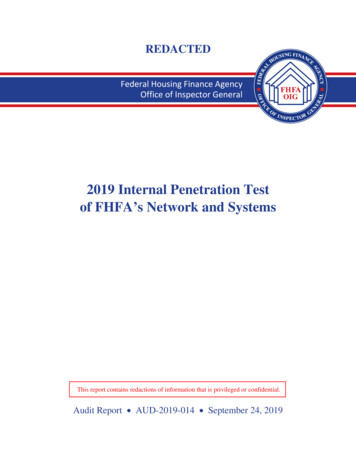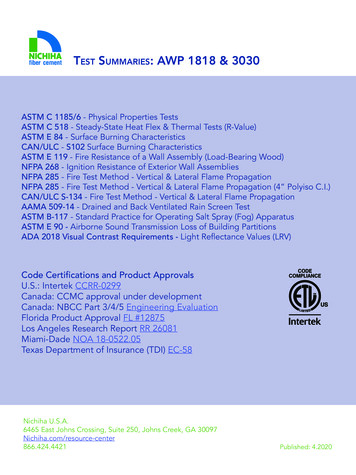
Transcription
Test Summaries: AWP 1818 & 3030ASTM C 1185/6 - Physical Properties TestsASTM C 518 - Steady-State Heat Flex & Thermal Tests (R-Value)ASTM E 84 - Surface Burning CharacteristicsCAN/ULC - S102 Surface Burning CharacteristicsASTM E 119 - Fire Resistance of a Wall Assembly (Load-Bearing Wood)NFPA 268 - Ignition Resistance of Exterior Wall AssembliesNFPA 285 - Fire Test Method - Vertical & Lateral Flame PropagationNFPA 285 - Fire Test Method - Vertical & Lateral Flame Propagation (4” Polyiso C.I.)CAN/ULC S-134 - Fire Test Method - Vertical & Lateral Flame PropagationAAMA 509-14 - Drained and Back Ventilated Rain Screen TestASTM B-117 - Standard Practice for Operating Salt Spray (Fog) ApparatusASTM E 90 - Airborne Sound Transmission Loss of Building PartitionsADA 2018 Visual Contrast Requirements - Light Reflectance Values (LRV)Code Certifications and Product ApprovalsU.S.: Intertek CCRR-0299Canada: CCMC approval under developmentCanada: NBCC Part 3/4/5 Engineering EvaluationFlorida Product Approval FL #12875Los Angeles Research Report RR 26081Miami-Dade NOA 18-0522.05Texas Department of Insurance (TDI) EC-58Nichiha U.S.A.6465 East Johns Crossing, Suite 250, Johns Creek, GA hed: 4.2020
ASTM C-1185/6 Physical PropertiesPER-14088General Product Usage and Limitations1. These products shall be installed in accordance with the requirements of Nichiha' s Installation Instructions.does not address the capacity of the framing members, framing connections, structural2. DateThis ProductEvaluation Report(PER)2015of Test:October,and non-structural sheathing connections, or overall wall load carrying capacity. These items are outside the scope of this PERTestAgency:ProgressiveEngineering,Inc., 58640StateSpecialRoad cases15, Goshen,IN 46528andfall underthe responsibilityof the registereddesign professional.(Exception:where panelsare installed overPEMB metal siding have been evaluated and are summarized in Figure 5 and Figure 6)Test Method:ASTM C 1185-08 Standard Test Methods for Sampling and3. Weather resistive barriers shall be used in accordance with IBC Section 1403.2 and IRC Section R703.2.TestingFiberCement Flat Sheets4.All openings must have appropriate flashing to preventmoisturepenetration.5. These products may only be installed on vertical walls and are not intended for use on roofing applications.ASTM C 1186-08 Standard Specification for Flat Fiber Cement Sheets6. Architectural Wall Panels and Sierra Premium Shake must be stored in a covered area and kept dry. Material must be storedflatTestand offthe ground prior toNichihainstallation.Specimen:Architectural Wall Panels (AWP - EX Series)7. Corrosion resistant fasteners such as stainless steel or hot-dipped galvanized screws must be used to fasten siding to the rious.Various.Aluminumstaples, clippedheador T-head5/8”),nails, orWidth:fastenersnot ratedLength:or designedfor intended use shallframing.NOT be used.Test Procedure:The tests were performed in accordance to ASTM requirements.8. For any gaps that require filling with a sealant, follow manufacturer's installation instructions.9. TestWhen Results:installed horizontallyThethe topcourseof ArchitecturalWall Panelsshall bethefacerequirementsfastened using aof#8 ASTMbugleheadscrew ortestresultsshow NichihaAWP meetC1186#7 buglehead trim/finish screw through the applicable shim to maintain the rainscreen gap between the panel and wall. Fastenersbe(woodclassifieda TypeA,requiredGradespacingII fibermustbe installed at each walltostudor steel)asbasedon thein cementTable 2. Asheet.registered design professionalshall specify an adequate length of fastener based upon the wall/framing substrate and required fastener design load.Tables & FiguresTable 1a: Architectural Wall Panel Physical Properties per ASTM C1186PropertyLinear Variation w/ Change inMoisture Content %Moisture Content %Flexural StrengthEquilibriumWet SaturatedWater TightnessFreeze/Thaw ResistanceStrength Retention, %ObservationWarm Water ResistanceStrength Retention, %ObservationHeat / Rain ResistanceTest ResultRequirementPass / Fail1.177%Report ValueReport Value7.10%Report ValueReport Value1580 psi1418 psiNo drop formationobserved1450 psi1015 psiPassPassNo drop formationPass80.0%80.0%No cracks or delaminations No cracks or delaminations78.6%No deleterious effectsNo signs of cracks,damage or structuralfailure after 25 cyclesPassPassReport ValueNo deleterious effectsReport ValuePassNo visible cracks orstructrual alterationPassTable 1b: Sierra Premium Shake & Savannah Smooth Physical Properties per ASTM C1186PropertyLinear Variation w/ Change inMoisture Content %Moisture Content %Flexural StrengthEquilibriumWet SaturatedWater TightnessTest ResultRequirementPass / Fail0.055%Report ValueReport Value5.25%Report ValueReport Value1668 psi1497 psiNo drop formationobserved1450 psi1015 psiPassPassNo drop formationPassFreeze/Thaw ResistanceStrength Retention, %81.0%80.0%PassObservationNo cracks or delaminations No cracks or delaminationsPassWarm Water ResistanceNichiha Test Summaries1Strength Retention, %Report Value70.1%Report ValueObservationNo deleterious effectsNo deleterious effectsPassNo signs of cracks,No visible cracks orHeat / Rain Resistancedamage or structuralPassstructrual alteration
ASTM C 518 - Steady-State Heat Flex & Thermal TestsDate of Test:Test Agency:October 16, 2017Intertek - ATI, 130 Derry Court, York, PA 17406Test Method:ASTM C 518 -17, Standard Test Method for Steady-State ThermalTransmission Properties by means of the Heat Flow Meter Apparatus.Test Specimen:Nichiha AWPSample Specs:Thickness: Two 16mm (5/8”) samples, stacked.Test Procedure:The test apparatus consists of a warm plate, a cold plate, a heat flowmeter, and the necessary electronic measurement devices. The testspecimen is held between the two temperature controlled plates, of whichthe lower can be raised or lowered to the desired specimen thickness.Results:The test results show a single, 16mm-thick Nichiha AWP has a thermalresistance or R-Value of 0.47. This data is shown below and is based offthe test measurement R-Value for two sample panels stacked togetherwith a total thickness of 1.256”.ElementWarm PlateCold PlateMean Specimen TemperatureAverage heat flux (Btu/hr-ft2)Average thermal conductance – C (Btu/hr-ft2- F)Average thermal resistance – R (hr-ft2- F/Btu)Average thermal resistance – Rsi (m2-K/W)Measurement100 F50 F75 F52.661.050.95 (0.47 single panel)0.17 (0.08 single panel)Nichiha Test Summaries2
ASTM E 84 - Surface Burning CharacteristicsDate of Test:September 4, 2015Test Agency:Commercial Testing Company, 1215 South Hamilton Street, Dalton, GA30720Test Method:ASTM E 84-15a Standard test method for Surface Burning Characteristicsof building materials, sometimes referred to as the Steiner Tunnel test.Test Specimen:Nichiha Architectural Wall Panels (AWP - EX Series)Sample Thickness: 16mm (nominal 5/8”)Test Procedure:The panels were physically self-supporting and required no additionalsample preparation. For testing, three 8-foot sections consisting of threepieces, 18” wide by 96” long, and three pieces, 7” wide by 96” long,were placed end-to-end on the ledges of the tunnel furnace to make upthe 24 foot test sample. Testing was performed in accordance withASTM procedure.Results: Flame Spread Index: 0Smoke Developed Index: 0Per IBC 2015, Chapter 8, Section 803.1, Nichiha AWP’s are a Class Afinish material.Nichiha Test Summaries3
CAN/ULC S-102 Surface Burning CharacteristicsDate of Test:April 7, 2016Test Agency:Intertek Testing Services1500 Brigantine Drive, Coquitlam, B.C. V3K 7C1Test Method:CAN/ULC S102-10 Standard Method of Test for Surface BurningCharacteristics of Building Materials and Assemblies.Test Specimen:Nichiha Architectural Wall Panels (AWP - EX Series)Sample Specs:Thickness: 16mm (nominal 5/8”)Width: 455mm (nominal 17-7/8”)Length: 1818mm (nominal 71-9/16”)Test Procedure:The panels were physically self-supporting and required no additionalsample preparation. For testing, panels were cut to 24” widths and wereplaced end-to-end on the ledges of the tunnel furnace to make up the24 foot test sample. Testing was performed in accordance withCAN/ULC S102-10.Results:Flame Spread Rating: 0Smoke Developed Classification: 5Nichiha Test Summaries4
ASTM E-119 - One-Hour Rated, Load-BearingWood AssemblyDate of Test:June 27, 2018Test Agency:Southwest Research Institute, 6220 Culebra Road, San Antonio, TX 78228Test Method:ASTM E 119-18 Standard Test Methods for Fire Tests of BuildingConstruction and MaterialsTest Specimen:Nichiha Architectural Wall Panels (VintageWood) on a wood, load-bearingwall assemblySample Specs:16mm (nominal 5/8”), Width: 3030mm, cut as needed for test.Other: Double Flange Sealant Backer, 10mm Spacer, polyurethanesealantTest Panel Structure:Base Wall: Standard gypsum base wall assembly (9’x12’), comprising of2x4 wood studs at 16” spacing. One layer of 5/8”, Type X gypsum wasattached to the interior side using #8 by 1-5/8” cement board screws. Asingle layer of 5/8”, Type X gypsum (DensGlass) was attached to theexterior side with 11 GA, 1.75” roofing nails every 7” o.c. perimeter andfield. Stud cavities were filled with unfaced R-13 fiberglass insulation.Nichiha panels were installed in a horizontal application using StarterTrack and Ultimate Clips.Test Procedure:The test panel was secured to the test fixture in accordance with therequirements of ASTM. The test exposed assembly to a standard fireexposure controlled to achieve specified temperatures throughout a 60minute time period. A superimposed load of 13,200 lbs (1,100 lb/ft) wasutilized. The fire exposure was followed by a standard hose stream test,which subjects the specimen to impact, erosion, and cooling effects of thewater.Results:The wall was evaluated with exterior (Nichiha face) exposure. The wallsuccessfully endured a 60 minute fire exposure without developingexcessive unexposed surface temperatures or allowing flaming on theunexposed side of the assembly. The Hose Stream Test did not penetratethe interior sheathing.Nichiha Test Summaries5
NFPA 268 Ignition ResistanceDate of Test:October 8, 2014Test Agency:Southwest Research Institute6220 Culebra Road, San Antonio, TX 78238-5166SwRI Project No. 01.19582.01.220Test Method:National Fire Protection Association (NFPA) 268 – 2012 Edition – StandardTest Method for Determining Ignitibility of Exterior Wall Assemblies Usinga Radiant Heat Energy Source.Test Specimen:Nichiha Architectural Wall Panels (EX Series), JEL777 Panel clips, 10mmSpacer, FA100B Starter TrackSample Specs:Nichiha Architectural Wall Panels, 455mm x 1,818mm x16mm, were cut to width for a 4’ x 8’ metal stud assembly and installedvia Nichiha attachment hardware – Starter Track and Panel Clips. The topcourse was cut to height and face fastened over Nichiha Spacer.Test Procedure:Test conducted in accordance with the NFPA 268 standard, with samplecladding subjected to a minimum radiant heat flux of 12.5 kW/m2 5% inthe presence of a pilot ignition source for a 20-minute period.Results:The wall assembly met the acceptance criteria given in the NFPA 268standard. No sustained flaming exhibited.Nichiha Test Summaries 6
NFPA 285 Fire PropagationDate of Test:April 24, 2014Test Agency:Southwest Research Institute, 6220 Culebra Road,San Antonio, TX 78238-5166SwRI Project No. 01.19577.01.608Test Method:National Fire Protection Association (NFPA) 285 – 2012 Edition – StandardFire Test Method for Evaluation of Fire Propagation Characteristics ofExterior Nonload-Bearing Wall Assemblies containing CombustibleComponents.Test Specimen:Nichiha Architectural Wall Panels (EX Series), JEL777 Panel Clips, 10mmSpacer, Single Flange Sealant Backer, Starter Track T300, vertical panelStarter Track.Sample Specs:Full size Nichiha Architectural Wall Panels, 455mm x 1,818mm x 16mm,and reduced panels, cut at terminations, were installed via Nichiha attachment hardware starter track and panel clips fastened to 18 gauge, 3-5/8” C-channel steel studs, spaced 16”on center. Steel framing was sheathed on the interior with 5/8” Type X gypsum and on theexterior side with 1/2” Densglass Gold Sheathing. Stud wall cavities were lined with 4” thick,4-pct, mineral wool insulation. The exterior sheathing was covered with a layer of Tyvek Commercial Wrap. The two-story assembly included a 78” x 30” window opening. Panels wereface fastened over 10mm Spacer at the window head and sill and at the top of the wall. TheVertical Panel Starter Track was used at the window header, installed over 10mm Spacer priorto panel installation.Test Procedure: Test conducted in accordance with NFPA 285 standard, with matrix oftemperature measurement devices recording data throughout the assembly, including, butnot limited to, the panels’ surface, the air cavity between the back of the panels and face ofthe Densglass sheathing, and burn room ceiling. The test was comprised of three parts with atotal duration of 40 minutes, including a 10-minute observation period at the end. The burnroom burners acted alone for the first five minutes. Next, a window burner was placed toprovide flame exposure directly to the assembly exterior face, and the test continued for 25minutes until the burners were deactivated and the 10-minute observation period began.Results:The wall assembly met the acceptance criteria given in the NFPA 285 standard.No vertical flame propagation to 10 feet above the top of the window.No lateral flame propagation to 5 feet from the centerline of the window.Surface temperature readings did not exceed 1000 F at any time.Temperatures in the air cavity did not exceed 1000 F at any time.Flame propagation did not occur in the second floor test room at any time, nordid temperatures exceed 500 F at any time.Nichiha Test Summaries 7
NFPA 285 Fire Propagation (4” Polyiso C.I.)Date of Test:December 27, 2019Test Agency:I
ASTM C 518 - Steady-State Heat Flex & tHermal teStS Date of Test: October 16, 2017 Test Agency: Intertek - ATI, 130 Derry Court, York, PA 17406 Test Method: ASTM C 518 -17, Standard Test Method for Steady-State Thermal Transmission Properties by means of the Heat Flow Meter Apparatus. Test Specimen: Nichiha AWP Sample Specs: Thickness: Two 16mm (5/8”) samples, stacked. Test

