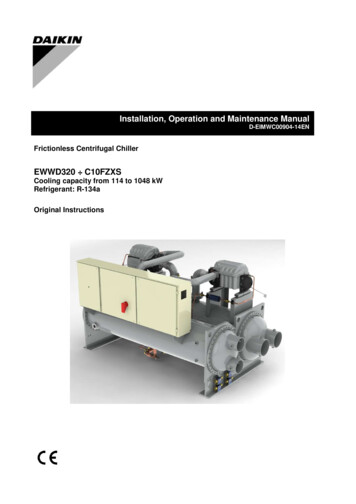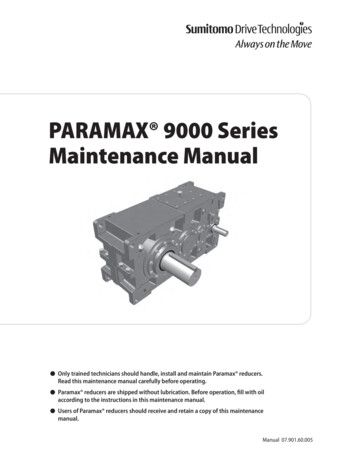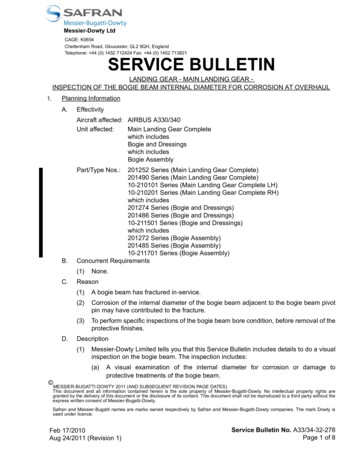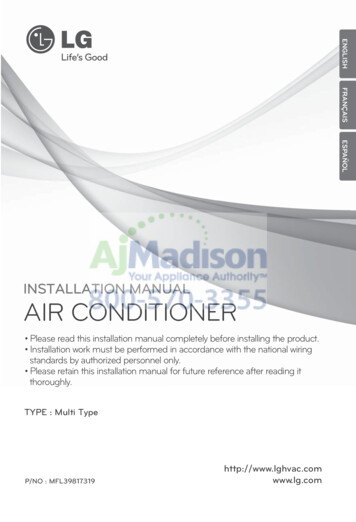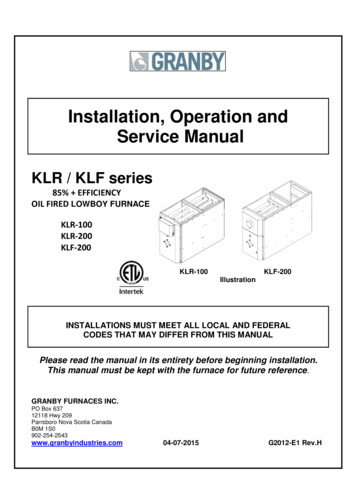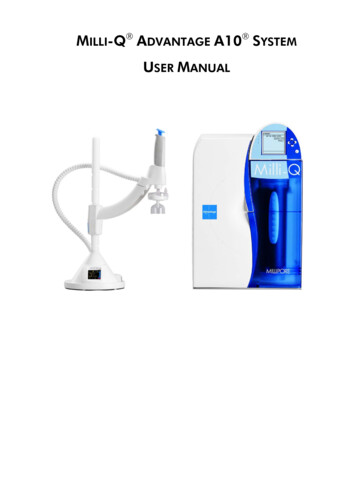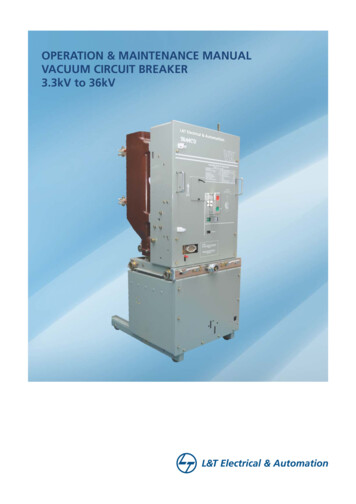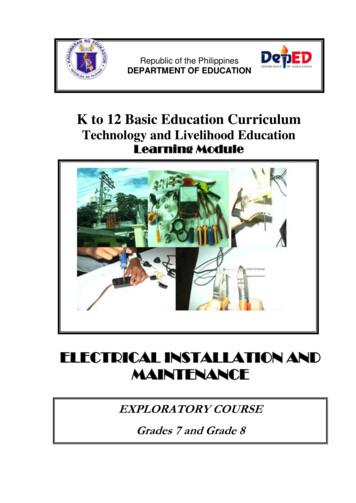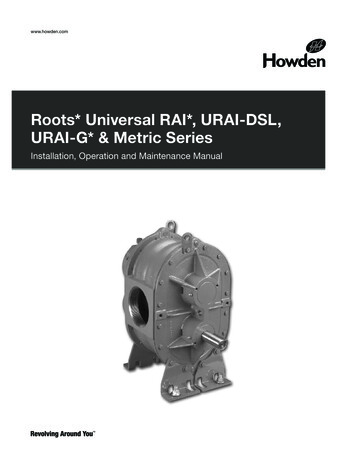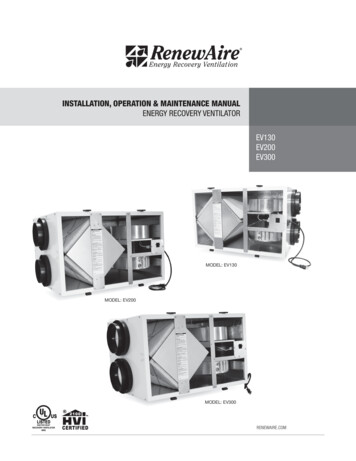
Transcription
INSTALLATION, OPERATION & MAINTENANCE MANUALENERGY RECOVERY VENTILATOREV130EV200EV300MODEL: EV130MODEL: EV200MODEL: EV300RENEWAIRE.COM
ERV EV130, EV200, AND EV300ABOUT RENEWAIREFor over 30 years, RenewAire has been a pioneer in enhancing indoor air quality (IAQ) in commercialand residential buildings of every size. This is achieved while maximizing sustainability through our fifthgeneration, static-plate, enthalpic-core Energy Recovery Ventilators (ERVs) that optimize energy efficiency,lower capital costs via load reduction and decrease operational expenses by minimizing equipment needs,resulting in significant energy savings. Our ERVs are competitively priced, simple to install, easy to use andmaintain and have a quick payback. They also enjoy the industry’s best warranty with the lowest claims dueto long-term reliability derived from innovative design practices, expert workmanship and Quick ResponseManufacturing (QRM).TABLE OF CONTENTSProduct info. 2-6Installation. 7-13Start-up & Operation. 13Maintenance.14-15EV130, EV200, ANDEV300 INFOWARNINGThere is no known safe level ofcigarette smoke. Any ventilationsystem may provide noticeableimprovement in spaces wherecigarettes are smoked, but itcannot be expected to protectagainst the severe long-termhealth hazards of exposure tocigarette smoke.2As the pioneer of static-plate core technology in North America, RenewAire is the largest ERV producer in theUSA. We’re committed to sustainable manufacturing and lessening our environmental footprint, and to thatend our Madison, WI plant is 100% powered by wind turbines. The facility is also one of the few buildingsworldwide to be LEED and Green Globes certified, as well as having achieved ENERGY STAR Building status.In 2010, RenewAire joined the Soler & Palau (S&P) Ventilation Group in order to provide direct access to thelatest in energy-efficient air-moving technologies. For more information, visit: renewaire.com.PURPOSE OF AN ENERGY RECOVERYVENTILATION (ERV) SYSTEMMany modern homes are built air-tight for energyefficiency and comfort. The result is that naturalair infiltration rates are often too low to provideacceptable indoor air quality. The solution is touse an ERV to remove gaseous pollutants such asodors, winter-time excess humidity, formaldehyde,smoke, radon, vapors from cleaning products, andother chemicals. The removal of dust and othersmall particles from your home is not the functionof an ERV.WHEN SHOULD YOU USE YOUR ERV?Use your ERV when windows are closed and youneed to ventilate. When the outdoor air is warmeror cooler than comfortable, the ERV will allowa quieter, more secure home with the windowsclosed and will also save energy.RENEWAIRE.COM INSTALLATION, OPERATION AND MAINTENANCE MANUAL 1.800.627.4499USING AN ERV WITH AIR-CONDITIONINGAn ERV works very well with air-conditioning,because its “enthalpy-transfer” energy-exchangecore will reduce the amount of moisture inthe outside air that is brought in. ERVs are thepreferred way to ventilate while air-conditioningbecause it brings in less moisture than any otherventilation method.CONTROLLING EXCESS HUMIDITYDURING COLD WEATHERWhen the ERV is first turned on at the beginningof the heating season (or when first installed), itwill have to run full-time for several days to reduceindoor humidity levels. A properly set dehumidistatwill do this automatically. If your control is theproportional timer type (PTL or FM), it should be setto “100%” for several days whenever you have aproblem with excess humidity during cold weather.
EV130, EV200, AND EV300 ERVEV130, EV200, ANDEV300 INFOCERTIFICATIONS & PERFORMANCEMOUNTING OPTIONSENERGY EXCHANGE SYSTEMHVITESTED/CERTIFIEDCross flowfixed-plate enthalpic energy exchangeUnit may be mounted to wall or floor joists usingPER CSA C439core: engineered, proprietary resin-media composite. Provides both sensible and latent heat transfer.BR130 - Ventilation PerformanceCERTIFIEDPERFORMANCEExt. Static PressureNet Supply AirflowSee HVIPa Certifiedin. wgRatings.L/SINSULATIONintegral mounting flange with hanging bracketkit provided.BR130 - Energy PerformanceSupplyNet AirflowAverage Power Sensible Recovery Apparent SensibleNet MoistureTemperatureSupplyExhaustWattsEfficiency %Effectiveness %Transfer %A singleefficiencyC PSCF motorL/SdirectlyCFM drivesL/SCFML/S lblowersforquiet67143691470 32 581241217280556313464135CoolingTotal Recovery Efficiency %54115operation.5611935 95 .266141750.3621321000.453113Front125panel opens0.5 to provide44 access to94 atches1750.72452ElectricalRequirementsVolts 120 forAmpseasy1.3andhingesprovidedservice.Exhaust Air Transfer Ratio 1.6% @ 0.2 in. wg (50 PA) and 1.6% @ 0.4 in. wg (100 Pa)ACCESS DOORSPECIFICATIONSEV90/GR90 - Ventilation PerformanceBLOWER/MOTORGross AirflowFILTERSCleanable polyester air filters for both exhaust andfresh air streams.EV90/GR90 - Energy PerformanceSupplyNet AirflowAverage Power Sensible Recovery Apparent SensibleNet MoistureTemperatureSupplyExhaustWattsEfficiency %Effectiveness %Transfer %C F L/SCFMPain. wgL/SCFML/SCFML/SCFMdesignunder most250.15311354115Passive52 frost-free109Heating500.246984710046970 32 30- Insulating40with41CoolingTotal Recovery Efficiency %100 & EV2000.434 double collars733574347235 95 429044461250.5 round connections2758for 247orrigidRequirementsduct work.ElectricalVolts 120 Amps 0.35Ten year limited warranty on energy exchangeExhaust Air Transfer Ratio 2.0% @ 0.2 in. wg (50 PA) and 2.0% @ 0.4 in. wg (100 Pa)Ext. StaticPressure EPS foamNet SupplyAirflowOne inchfoil-facedthroughout.Gross AirflowDEFROSTDUCT CONNECTIONSWARRANTYEV300 - Insulating double collars with eight-inchEV90P - Ventilation Performanceoval connections for flexible or rigid duct work.core; five year limited warranty against defects inEV90P - Energy Performancematerial and workmanshipon all other components.SupplyGross AirflowExt. Static PressureNet Supply AirflowSupplyPain. 8742891000.4357336751250.526562757PER150CSA C4390.620422042Electrical Requirements Volts 120 Amps 0.35Exhaust Air Transfer Ratio 1.6% @ 0.2 in. wg (50 PA) and 2.0% @ 0.4 in. wg (100 PA)HVI CERTIFIED PERFORMANCEHVI rmanceEV130Gross AirflowAirflowGrossExt.StaticStatic PressurePressureNet SupplySupply n.wgL/SCFML/SCFML/SCFMPain. 88138811750.7245225532145Electrical Requirements Volts 120 Amps 1.3Electrical Requirements Volts 120 Amps 1.3Exhaust Air Transfer Ratio 2.0% @ 0.2 in. wg (50 PA) and 2.0% @ 0.4 in. wg (100 Pa)Exhaust Air Transfer Ratio 1.6% @ 0.2 in. wg (50 PA) and 1.6% @ 0.4 in. wg (100 Pa)EV200 - Ventilation PerformanceEV90/GR90 - Ventilation PerformanceGross AirflowGross AirflowExt. Static PressureNet Supply AirflowExt. Static PressureNet Supply AirflowSupplyExhaustSupplyExhaustPain. wgL/SCFML/SCFML/SCFMPain. 4122471750.7571225912668145Electrical RequirementsRequirementsVoltsVolts 120120AmpsAmps 1.50.35Electricaland 3.0%2.0% @@ 0.40.4 in.ExhaustAirAirTransferTransfer RatioRatio 3.0%2.0% @@ 0.20.2 in.in.wgwg (50(50 PA)PA) andExhaustin. wgwg (100(100 Pa)Pa)EV90P -- VentilationVentilation PerformancePerformanceEV300Gross AirflowAirflowGrossExt. StaticStatic PressurePressureNet SupplySupply n.wgL/SCFML/SCFML/SCFMPain. 250.9901919219574156ElectricalVolts 120 Amps 0.35250Requirements 1.080170821744799Exhaust AirTransfer Ratio 1.6%@ 0.23.3in. wg (50 PA) and 2.0% @ 0.4 in. wg (100 PA)ElectricalRequirementsVolts120 AmpsExhaust Air Transfer Ratio 0.0% @ 0.2 in. wg (50 PA) and 2.0% @ 0.4 in. wg (100 Pa)EV130 - Ventilation PerformanceGross AirflowExt. Static PressureNet Supply AirflowSupplyExhaustPain. 68PER25CSA C439500.2721537315673156750.3641376614066140BR70 - Ventilation Performance1000.4591266112961129INDEPENDENTLY TESTEDTemperatureC F Heating0 32 Cooling35 95 SupplySupplyTemperatureTemperatureC F C F HeatingHeating0 32 0 32 CoolingCooling35 95 35 95 SupplySupplyTemperatureTemperatureC F C F HeatingHeating0 32 0 32 CoolingCooling35 95 35 95 SupplySupplyTemperatureTemperatureC F C F HeatingHeating0 32 0 32 CoolingCooling35 95 35 95 Net AirflowAverage PowerWattsL/SCFM429044429044Sensible Recovery Apparent SensibleEfficiency %Effectiveness %Net MoistureTransfer %CERTIFICATIONS & PERFORMANCE8086Total Recovery Efficiency 0Net AirflowAirflowNetL/SCFML/SCFMAverage 130121102Net AirflowNet AirflowL/SCFML/SCFMSensible RecoveryRecovery ApparentApparent SensibleSensibleSensibleEfficiency %%Effectiveness %%EfficiencyEffectiveness72718077Total RecoveryRecovery EfficiencyEfficiency %%Total4648EV200 - Energy PerformanceEV90/GR90 - Energy PerformanceAverage Power Sensible Recovery Apparent SensibleAverage Power Sensible Recovery Apparent SensibleWattsEfficiency %Effectiveness %WattsEfficiency %Effectiveness %85421819015746854218090155447872Net MoistureMoistureNetTransfer %%Transfer5553Net MoistureNet MoistureTransfer %Transfer %8579Total Recovery Efficiency %Total Recovery Efficiency %52466237EV90P -- EnergyEnergy PerformancePerformanceEV300Net AirflowAirflowNetL/SCFML/SCFMAverage 9444313Sensible RecoveryRecovery ApparentApparent SensibleSensibleSensibleEfficiency %%Effectiveness %%EfficiencyEffectiveness8067Net MoistureMoistureNetTransfer %%Transfer8674Total RecoveryRecovery EfficiencyEfficiency %%Total63466454EV130 - Energy PerformanceSupplyNet AirflowAverage Power Sensible Recovery Apparent SensibleNet ctiveness%Transfer %3INSTALLATION,ANDMANUALRENEWAIRE.COMC F L/SOPERATIONCFMHeating0 32 61130102717753BR70 - Energy PerformanceTotal Recovery Efficiency %CoolingSupply
EV 130 STANDARDSPECIFICATIONSVentilation Type:Static plate, heat and humidity transferUnit Dimensions & Weight:33 1/2" L x 13 1/4" W x 20" H48 lbs.Typical Airflow Range: 50-140 CFMMax. Shipping Dimensions & Weight (in carton):32" L x 22" W x 18" H60 lbs.Standard Features:Painted cabinetLine-cord power supplyLow-voltage circuit for controlsUnit may be mounted in any orientationControls:On board 24 VAC transformer/relay packagewith switched dry contactsFilters:Total qty. 2, MERV 8, spun-polyester media:10 1/2" x 10 1/2" x 1"Motor(s):Qty. 1, Double-shaft standard motorAccessories:Backdraft damper 6"Wall cap 6" - white, brownPercentage timer control (PTL)Push-button point-of-use controls (PBL), PTL req'd.Percentage timer control withfurnace interlock (FM)EV-SERIESEV-SERIES & GRINDOOR UNITNote: Electric Duct Heater is not available on the EV130.ELECTRICAL DATAUNIT PERFORMANCEHPVoltsHZPhaseInput WattsFLA0.112060Single102 @ 130 CFM1.3CORE PERFORMANCEAirflow CFMESP in H20Temp EFF%Total 3* See HVI certification ratings on page 135 of RenewAire’s Full Line Volume XVI Catalog.UNIT DIMENSIONSAIRFLOW CONFIGURATIONAvailable as shown in dimension drawing.33 1/4" Overall2 1/4" Typ.28 3/4" CaseABBREVIATIONSEA: Exhaust Air to outsideOA: Outside Air intakeRA: Room Air to be exhaustedFA: Fresh Air to inside4 1/8" Typ.UNIT MOUNTING & APPLICATIONCan be mounted in any orientation. RA/EA airstreamcan be switched with OA/FA airstream.INSTALLATION ORIENTATIONUnit may be installed in anyorientation.NOTE1.UNLESS OTHERWISE SPECIFIED,DIMENSIONS ARE ROUNDED TO THENEAREST EIGHTH OF AN INCH.TOP VIEW9"EARA8 1/8"FA6"NominalTyp.LEFT VIEWFRONT VIEW12 7/8"CaseDoorSwing20" OverallOA18 1/2"MinimumService Area34" Line Cord11 1/4" MinimumService Area(Door can beRemoved fromHinges.)6" Typ.5 1/2" Typ.6 3/8" Typ.7/8"8"NominalTyp.18 1/8"Case2 5/8"21 3/4" Overall(with HangingBracket)Specifications may be subject tochange without notice.13 1/8" Overall(with HangingBracket)2.SPECIFICATIONS MAY BE SUBJECTTO CHANGE WITHOUT NOTICE.17 1/2"24V ACControlTerminalRIGHT VIEWSpecifications may be subject to change without notice.4RENEWAIRE.COMModel: EV130DrawingOPERATIONType: Unit DimensionINSTALLATION,AND MAINTENANCEVersion: MAR16MANUAL 1.800.627.4499 FOR THE MOST COMPLETE AND CURRENT INFORMATION VISIT RENEWAIRE.COM9
SPECIFICATIONS & DIMENSIONSEV 200 STANDARDINDOOR UNITSPECIFICATIONSVentilation Type:Static plate, heat and humidity transferMax. Shipping Dimensions & Weight (on pallet):34" L x 44" W x 34" H110 lbs.Typical Airflow Range: 100-200 CFMMotor(s):Qty. 1, Double-shaft standard motorAccessories:Backdraft damper 8"Wall cap 8" - taupe plastic, galvanized,paintable galvannealLouver with 8" round duct connection 12" (W) x 8" (H)Percentage timer control (PTL)Push-button point-of-use controls (PBL), PTL req'd.Percentage timer control with furnace interlock (FM)Electric duct heater - EK series (1–60 kW)Standard Features:Painted cabinetLine-cord power supplyLow-voltage circuit for controlsUnit may be mounted in any orientationControls:On board 24 VAC transformer/relay packagewith switched dry contactsFilters:Total qty. 2, MERV 8, spun-polyester media:10 1/2" x 21 3/4" x 1"Unit Dimensions & Weight:33 1/2" L x 24" W x 20" H68 lbs.ELECTRICAL DATAUNIT PERFORMANCEHPVoltsHZPhaseInput WattsFLA0.112060Single157 @ 181 CFM1.5CORE PERFORMANCEAirflow CFMESP in H20Temp EFF%Total 572070.107670/56* See HVI certification ratings on page 135 of RenewAire’s Full Line Volume XVI Catalog.UNIT DIMENSIONSAIRFLOW CONFIGURATIONAvailable as shown in dimension drawing.28 3/4" CaseNOTE1.UNLESS OTHERWISE SPECIFIED,DIMENSIONS ARE ROUNDED TO THENEAREST EIGHTH OF AN INCH.2.SPECIFICATIONS MAY BE SUBJECTTO CHANGE WITHOUT NOTICE.OA9"EARA8 1/8"FA2 5/8"Specifications may be subject toLEFT VIEWchange without notice.Specifications may be subject to change without notice.Model: EV200RENEWAIRE.COM 1.800.627.4499Drawing Type: Unit DimensionVersion: APR16FRONT VIEW23 7/8" Case20" Overall34" Line Cord18 1/2"MinimumSercive Area6" NominalTyp.22 1/4" MinimumService Area(Door can beRemoved fromHinges.)6"Typ.5 1/2"Typ.TOP VIEW18 1/8"Case21 3/4" Overall(with Hanging Bracket)7/8" Typ.INSTALLATION ORIENTATIONUnit may be installed in anyorientation.11 7/8"Typ.2 1/4" Typ.8" NominalTyp.10ABBREVIATIONSEA: Exhaust Air to outsideOA: Outside Air intakeRA: Room Air to be exhaustedFA: Fresh Air to inside33 1/4" Overall24" Overall(with HangingBracket)UNIT MOUNTING & APPLICATIONCan be mounted in any orientation. RA/EA airstreamcan be switched with OA/FA airstream.DoorSwing24V ACControlTerminalRIGHT VIEW1.800.627.4499 INSTALLATION, OPERATION AND MAINTENANCE MANUAL RENEWAIRE.COM5
EV 300 STANDARDSPECIFICATIONSVentilation Type:Static plate, heat and humidity transferMax. Shipping Dimensions & Weight (on pallet):34" L x 44" W x 34" H115 lbs.Typical Airflow Range: 150-300 CFMMotor(s):Qty. 1, Double-shaft standard motorAccessories:Backdraft damper 8"Wall cap 8" - taupe plastic, galvanized,paintable galvannealLouver with 8" round duct connection 12" (W) x 8" (H)Percentage timer control (PTL)Push-button point-of-use controls (PBL), PTL req'd.Percentage timer control withfurnace interlock (FM)Electric duct heater - EK series (1–60 kW)Standard Features:Painted cabinetLine-cord power supplyLow-voltage circuit for controlsUnit may be mounted in any orientationControls:On board 24 VAC transformer/relay packagewith switched dry contactsFilters:Total qty. 2, MERV 8, spun-polyester media:10 1/2" x 21 3/4" x 1"Unit Dimensions & Weight:33 3/4" L x 24" W x 20" H72 lbs.ELECTRICAL DATAUNIT PERFORMANCEEV-SERIESEV-SERIES & GRINDOOR UNITCORE PERFORMANCEHPVoltsHZPhaseInput WattsFLAAirflow CFMESP in H20Temp EFF%Total EFF%Winter/Summer*0.212060Single315 @ 297 77366/512770.67165/492950.57063/473110.46962/46* See HVI certification ratings on page 135 of RenewAire’s Full Line Volume XVI Catalog.UNIT DIMENSIONSAIRFLOW CONFIGURATIONAvailable as shown in dimension drawing.33 5/8" Overall9 3/4"Typ.NOTE1.UNLESS OTHERWISE SPECIFIED,DIMENSIONS ARE ROUNDED TO THENEAREST EIGHTH OF AN INCH.2.SPECIFICATIONS MAY BE SUBJECTTO CHANGE WITHOUT NOTICE.2 3/8"To Fit8" DuctTyp.LEFT VIEWFRONT VIEW23 7/8" Case20"Overall5 1/2"FA18 1/2"MinimumService AreaRA22 1/4" MinimumService Area(Door can beRemoved fromHinges.)EA9 1/8"OA34" Line Cord9 1/4"5 3/8"5/8" Typ.21 3/4" Overall(with Hanging Bracket)INSTALLATION ORIENTATIONUnit may be installed in anyorientation.TOP VIEW18 5/8"CaseSpecifications may be subject tochange without notice.28 3/4" Case10"Typ.2 1/2" Typ.24" Overall(with HangingBracket)UNIT MOUNTING & APPLICATIONCan be mounted in any orientation. RA/EA airstreamcan be switched with OA/FA airstream.ABBREVIATIONSEA: Exhaust Air to outsideOA: Outside Air intakeRA: Room Air to be exhaustedFA: Fresh Air to insideDoorSwing24V ACControlTerminalRIGHT VIEWSpecifications may be subject to change without notice.6Model:OPERATIONEV300RENEWAIRE.COM INSTALLATION,AND MAINTENANCE MANUAL 1.800.627.4499FOR THE MOST COMPLETE AND CURRENT INFORMATION VISIT RENEWAIRE.COMDrawing Type: Unit DimensionVersion: MAR1611
CaseINSTALLATIONBEFORE YOU BEGINRead all instructions before installing the unit. Also review supplemental instructions included with anycontrols that will be installed. Carefully unpack and inspect the unit for shipping damage. Open the accessdoor and inspect inside the unit. Attach the four duct collars to the unit with the screws provided in theplastic small-parts bag.PLANNINGYOUR INSTALLATIONLOCATION OF THE UNITSelect a location so that: The fresh air intake vent from the outside isplaced a minimum of ten feet from any othercontaminated exhaust vent, and is at least30" long. The exhaust outlet and fresh air inlet on theoutside of the building should be at least ten feetapart to avoid cross-contamination. The exhaustduct should be about the same length as thefresh air duct. The exhaust outlet should not dump air into an The two ducts to the outside are as short andenclosed space or into any other structure.straight as possible, for the best performance ABBREVIATIONSExhaust Air to outsidefrom the system. Shorter duct runs help assureEA:OA: Outsideintake DoAirnotinstall the exhaust outlet and fresh airRoom Air to be exhaustedthat the system is balanced: the amount of airRA:FA: Fresh Airto insideinletthrough the roof.brought in is equal to the amount of air exhausted.INSTALLATION ORIENTATIONThelocation for the unit is onUnit maybepreferredinstalled in mountingany The power cord reaches an electrical outlet. orientation.a concrete foundation wall because the foundationwallwill isolateany blower vibration. The door can be opened to allow cleaning the NOTE1.UNLESSOTHERWISESPECIFIED,DIMENSIONS ARE ROUNDED TO THEcore and filters. Provide at least 24" of clearanceNEAREST EIGHTH OF AN INCH.If a basement area is not available or practical, useat front of unit for service access to the blowers,2.SPECIFICATIONSMAY BE SUBJECTother mechanicalroom space such as a closet,TO CHANGE WITHOUT NOTICE.filters and energy exchange core.garage, storage, or accessible attic or crawl space.11 7/8"Typ.OverallEV130, EV200, AND EV300 ERVNOTE: If you wish to install the unit in an attic or other unconditioned space, you must insulate all of theunit’s ductwork that is located in the attic. Use at least R-6 insulation.EWVIEWCAUTIONService Area23 7/8" Case20" OverallFA18 1/2"MinimumSercive Area6"Typ.22 1/4" MinimumService Area(Door can beRemoved fromHinges.)EA8 1/8"e CordF1DoorSwingProvide Adequate Service Accessfor Maintenance. The unit willrequire regular filter and coreinspections. Install the unit whereyou can access the core forcleaning and replacing the filters,and where you can get at thewiring for installation and service.24V ACControlTerminalRIGHT VIEW1.800.627.4499 INSTALLATION, OPERATION AND MAINTENANCE MANUAL RENEWAIRE.COM7
ERV EV130, EV200, AND EV300INSTALLATIONPLANNINGYOUR INSTALLATIONDUCTS TO THE OUTSIDEThe Exhaust Air Duct and the Outside Air Duct connect the unit to the outside. Flexible insulated ductis typically used. See Duct Sizes.DUCT SIZESEV130 - 6" round insulated duct, 8" round insulated duct mayExhaust Air & Outside Air (EA & OA) be used to maintain maximum airflowEV200 and EV300 - 8" round insulated duct recommendedFresh Air & Stale Air (FA & RA)6" round or 8" oval rigid un-insulatedDucts from unit to house inunconditioned spacesAll ducts from unit to house in unconditioned spaces like atticsand crawl spaces must be insulated.INSIDE DUCTWORK SYSTEMFor houses without ducted heating or coolingsystems – see Figure 3 (F3):In most houses one or two fresh air grilles ina central part of the house provide effectivedistribution of the fresh air into the home,particularly when the stale exhaust air is picked upat several points. Because the fresh air is not fullyconditioned, the fresh air supply grilles should belocated in a traffic area like a hallway or stairwayrather than in a sitting area.If you want to get fresh air into specific rooms withhigh occupancy, you can split up the fresh air supply.For houses with forced-air heating and coolingsystems – see Figure (F2), (F4) and (F5):Most units are installed with the fresh air ductconnected directly to a return duct for the mainheating and cooling system. Be careful to connectthe fresh air duct at least three feet from the returnplenum to minimize suction from the furnaceblower. A connection closer to the furnace mayresult in unbalanced flow and associated problems.For installations that collect stale air fromspecific rooms in the home – see Figures (F2)and (F3):Locate stale air return grilles (RA) in rooms wheremoisture and odors are generated: bathrooms,the kitchen, and perhaps other areas wherecontaminants are generated such as in the homeworkshop. Return grilles in these other areas maybe dampered so that they can be shut off whennot in use. A central location such as a hallway isalso acceptable but won’t clear humidity and odorsfrom baths and kitchens as rapidly.8RENEWAIRE.COM INSTALLATION, OPERATION AND MAINTENANCE MANUAL 1.800.627.4499Locate stale air return grilles (RA) near the ceilingon inside walls. Stale air returns are usually easiestto install in interior partitions. Put them in theceiling if that is easier.Stale Air Return Grille Sizes (8" round on EV300)Bathroom: 4" X 10" or 6" X 10" - 40 to 60 sq. in.Kitchen: 6" X 10" or 60 sq. in.Can an ERV be used to ventilate bathrooms?A RenewAire ERV can be used as a central exhaustsystem in place of bathroom exhaust fans. Tie agrille in each bathroom directly back to the ERV– see Figure F2. A successful installation shouldprovide at least 50 CFM of exhaust per moistureproducing bathroom. When used for bathroomexhaust, the EV130 should be used for no more thantwo bathrooms, the EV200 for up to four bathroomsand the EV300 for up to six bathrooms. Install acontrol in each bathroom ventilated by the ERV (seeControls, page 12-13).For houses where radon is a concern:The first line of defense against radon shouldalways be techniques that prevent the entry ofradon into the home, such as under-slab suction,vented perimeter drainage, and crack sealing.However, if moderate levels of radon continue tobe present, it is important that the unit slightlypressurize the basement, not de-pressurizethe basement. Installation of this unit for radonmitigation is beyond the scope of this manual.Consult a radon mitigation professional.
EV130, EV200, AND EV300 ERVINSTALLATIONAPPLICATIONSPLANNINGYOUR INSTALLATIONSee figures F2-F5 for examples of some common installation approaches (EV130 shown).F2Separate Room Air Pick-up Fresh Air to Furnace Return Air TrunklineF3Note: ERV blower may be operated separate from furnace blower.Note: ERV blower may be operated separate from furnace blower.www.renewaire.comwww.renewaire.com (800) 627- 4499Furnace Return Air Back support@renewaire.cominto Return AirF4F5Note: The furnace blower must be operated any time the ERV is operated. Use furnacefan “on” continuous low speed or optional FM control to cycle furnace fan on ERV.EA Exhaust AirOA Outside AirRA Room AirSA Supply AirFA Fresh Airwww.renewaire.com(800) 627- 4499Separate Air and Fresh Air Supply(800) 627- 4499support@renewaire.comFurnace Return Air Back into Supply AirNote: ERV blower may be operated separate from furnace blower.www.renewaire.com(800) 627- 0.627.4499 INSTALLATION, OPERATION AND MAINTENANCE MANUAL RENEWAIRE.COM9
ERV EV130, EV200, AND EV300INSTALLATIONPLANNINGYOUR INSTALLATIONWARNINGRISK OF FIRE, ELECTRIC SHOCK, OR INJURY. OBSERVE ALL CODES AND THE FOLLOWING:1. Before servicing or cleaning the unit, unplugthe unit line cord. Make sure unit is not runningbefore opening its door.2. This installation manual shows the suggestedinstallation method. Additional measures may berequired by local codes and standards.3. Installation work and electrical wiring must bedone by qualified professional(s) in accordancewith all applicable codes, standards andlicensing requirements.4. Any structural alterations necessary forinstallation must comply with all applicablebuilding, health, and safety code requirements.5. Connect this unit only to a 120VAC groundedreceptacle protected by a 15 or 20 amp circuitbreaker. Do not remove the unit’s line cord.6. Do not install unit or controls where they can bereached from a tub or shower.7. This unit must be properly ducted to the outdoors.8. Outside air inlet for this unit must be locatedaway from sources of hazardous air such asauto exhausts.CAUTION1. To avoid motor bearing damage and noisy and/or unbalanced impellers, keep drywall spray,construction dust, etc., out of unit.2. Do not connect power to the units external controlterminals: this will damage the unit. The externalterminals are for use only with unpoweredcontrols designed for low-voltage operation.10RENEWAIRE.COM INSTALLATION, OPERATION AND MAINTENANCE MANUAL 1.800.627.44999. Sufficient air is needed for proper combustionand exhausting of gases through the flue(chimney) of fuel burning equipment thatmight be installed in the area affected by thisequipment. If this unit is exhausting air from aspace in which chimney-vented fuel burningequipment is located, take steps to assure thatcombustion air supply is not affected. Follow theheating equipment manufacturer’s requirementsand the combustion air supply requirements ofapplicable codes and standards.10. This unit is intended for general ventilatingonly. Do not use to exhaust hazardous orexplosive materials and vapors. Do not connectthis unit to range hoods, fume hoods orcollection systems for toxics.11. When cutting or drilling into wall or ceiling, do notdamage electrical wiring and other hidden utilities.12. Use the unit only in the manner intended by themanufacturer. If you have questions, contactthe manufacturer.
EV130, EV200, AND EV300 ERVINSTALLATIONMOUNTING THE UNITUnit may be installed in any orientationOrient the unit for the simplest duct layoutand connections. Note however that the dooris equipped with slide-off hinges. For thehomeowner’s convenience it is helpful to orientthe unit so that the door does not drop off whenit is unlatched.Mounting the ERV on a concrete foundation wallMount hanging bracket to the wall with appropriateconcrete anchors. Use pre-cut foam tape fromsmall parts bag. Remove backing and apply twopieces of foam tape equally spaced along the unit’smounting flange to be held by the hanging bracket.Apply the other two pieces of foam over twoholes that will be used for fastening, on the otherflange. The tape should be applied in a “U” shapeto cushion both the front and back of the integralflanges. Lift unit and slide unit flange into thehanging bracket. Using metal flat washers, fastenflange opposite hanging bracket to structure.Safety screws should similarly be installed passingthrough the hanging bracket and flange. Make surethe screws, which you must supply, are properlyselected for the loads and substrate involved.Mounting the ERV to a stud wallMount unit using supplied hanging bracket kit asdescribed for mounting to concrete foundationwall. Note that the hole layout on the integralmounting flanges and the hanging bracket arespaced for 16" or 24" on-center framing patterns.INSTALLATION INSTRUCTIONF6Mounting the ERV to a stud wallFoam TapeMetal WasherLag Screw or Concrete Anchor(provided by others)Unit FlangeOptional Washer and Screw(provided by others)Foam TapeHanging BracketLag Screw or Concrete Anchor(provided by others)Suspending the ERV from floor joists or trussesThe unit may be screwed directly to joists ortrusses using the hanging bracket and integralflange. Mount as described for mounting toconcrete foundat
2 RENEWAIRE.COM INSTALLATION, OPERATION AND MAINTENANCE MANUAL 1.800.627.4499 EV130, EV200, AND EV300 INFO PURPOSE OF AN ENERGY RECOVERY VENTILATION (ERV) SYSTEM Many modern homes are built air-tight for energy efficiency and comfort. The result is that natural air infiltration rates are often too low to provide acceptable indoor air quality.
