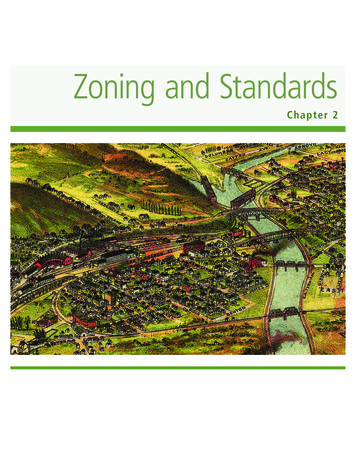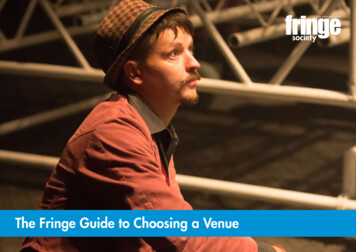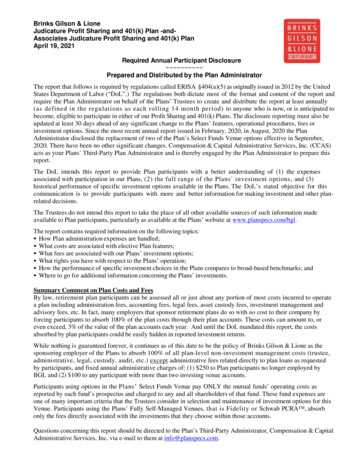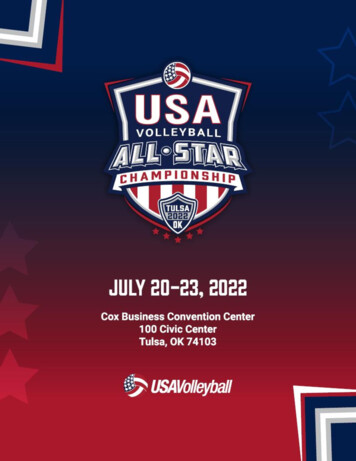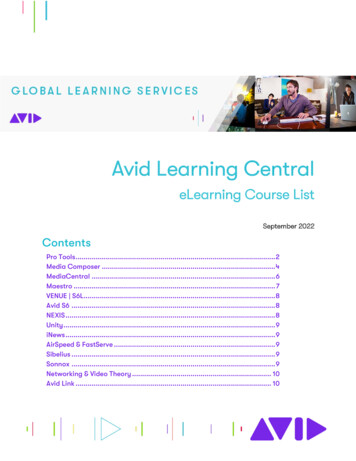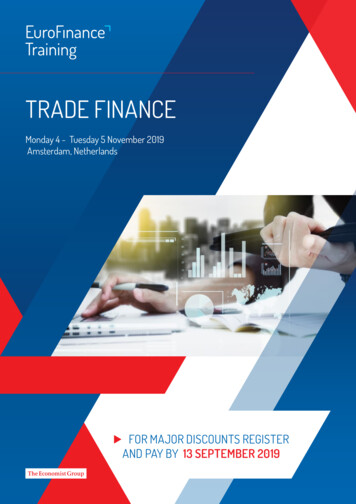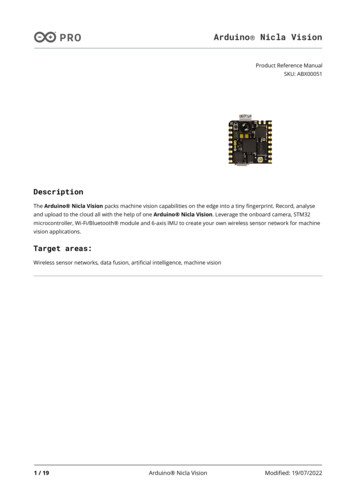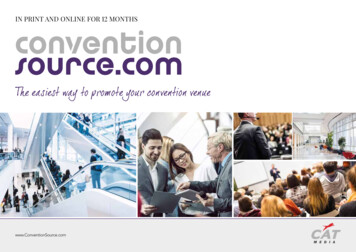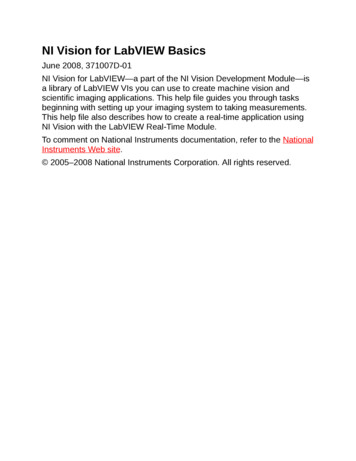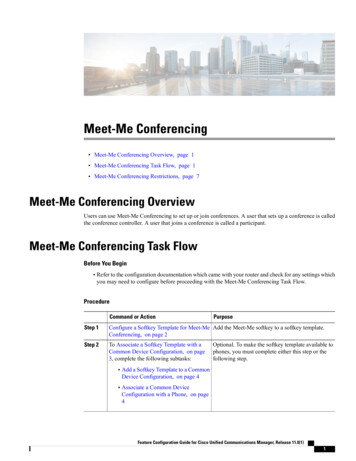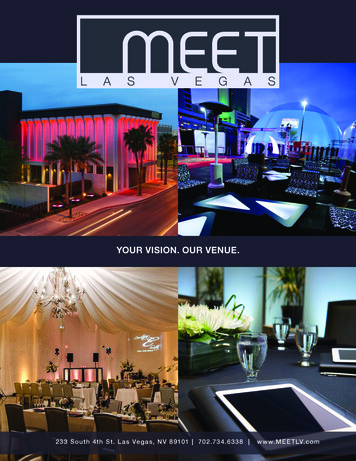
Transcription
1YOUR VISION. OUR VENUE.233 South 4th St. Las Vegas, NV 89101 702.734.6338 w w w.MEETLV.com
TABLE OF CONTENTS3CORPORATE & EXHIBITION4FIRST FLOOR SHOWROOM5FIRST FLOOR OUTDOOR PAVILION6FIRST FLOOR PARKING LOT7SECOND FLOOR MEETING ROOMS8THIRD FLOOR MEETING ROOMS9LOCATION10CAPACITY CHART MEET LAS VEGAS11TECHNOLOGY12CLIENT LIST13FAQS2YOUR VISION. OUR VENUE.233 South 4th St. L as Vegas, NV 8 9101 702 .73 4.633 8 w w w.MEE TLV.com
CORPORATE & EXHIBITION3UNBELIEVABLE. MEET UNFORGETTABLE.For event planners and businesses seekinga unique venue, MEET provides a trulycustomizable, technologically advanced,personally inspiring meeting and event spacein the heart of Downtown Las Vegas.Anything is possible here, a true blank-canvasopportunity for the event planner featuringmultiple space capabilities and configurations,and all the exciting entertainment of Las Vegaswithin footsteps.FEATURES: 40,000 sq. ft. of configurable event space Three customizable floors Enclosed and open air pavilion Robust internet connectivity Central downtown location Complete interior/exterior branding capability Seamless load in and load out Color-changing interior/exterior lighting Integrated digital media displaysUSES: Business meetings and corporate events Multimedia training center Award presentations Breakout and ancillary meetings Charity events Product launches Tradeshows and exhibits Concerts Pop-up restaurants and retail Community eventsYOUR VISION. OUR VENUE.233 South 4th St. L as Vegas, NV 8 9101 702 .73 4.633 8 w w w.MEE TLV.com
FIRST FLOOR SHOWROOMHIGHLIGHTS:4 Security cameras throughout Unistrut rigging system Customizable Martin Cyclo Lighting system A/V TeleData connectivity panels every10 feet on ceiling, walls, and floor Built in HD projector and rig points for screen Integrated house sound system Water and waste locations in the Showroom floor Smooth surfaces throughout for custom brandingwall and floor prints4TH STREET / BRIDGER LOBBY Key card security access Extended registration, vendor, or exhibit area High-speed wired and wireless internet available Large event-access door for easy load- in/out orvehicle entry Data feed capabilities to 2nd and 3rd floors Fully equipped catering kitchen located just offthe Showroom floor with convenient load-in andload-out access Fog wall (only available in 4th street lobby) Martin Cyclo Lighting (only available in 4th street lobby) Utilize as an additional entrance for attendeesor VIPsSHOWROOMSquare Feet4,14069’ L x 60’ W x 17’2” 300U-Shape50Hollow Square488’x10’ Exhibits4010’x10’ Exhibits294TH STREET LOBBYBRIDGER LOBBYSquare FeetSquare Feet83659844’ L x 19’ W x 17’2” H26’ L x 23’ W x 7’5” eater Style18Classroom26Banquet50YOUR VISION. OUR VENUE.233 South 4th St. L as Vegas, NV 8 9101 702 .73 4.633 8 w w w.MEE TLV.com
FIRST FLOOR OUTDOOR PAVILIONHIGHLIGHTS: Customizable LED exterior lighting Smooth surface for image projection Private transportation portico provideseasy access for guest Adjacent parking lot for increased event capacity5 Tent-able in a variety of configurations Multiple pedestrian and vehicle entry gates foreasy load-in and load-out access High-speed wired and wireless internet available Existing grommets for exterior banner hanging Power and A/V TeleData connectivity panelsOUTDOOR PAVILLIONSquare Feet11,234137’ L x 82’ 400U-Shape65Hollow Square828’x10’ Exhibit4310’x10’ Exhibit35YOUR VISION. OUR VENUE.233 South 4th St. L as Vegas, NV 8 9101 702 .73 4.633 8 w w w.MEE TLV.com
FIRST FLOOR PARKING LOT6Maximize your event options by incorporating the adjacent parking lot into your event plans. With quickaccess to MEET Las Vegas, the parking lot provides an amazing opportunity to create unique zones ofinterest within your event. Whether used for parking up to 53 cars, tenting, or outdoor staging, the parkinglot will add distinct value to your event.HIGHLIGHTS: 53 standard parking spaces or a 140’ x 125’area to customize your event Valet parking available upon request Tent-able in a variety of configurations tocreate an extended climate-controlled venue Convenient access to exterior powerdistribution pointsPARKING LOTSquare Feet17,500140’ L x 125’ WOPTIONAL TENTSquare Feet8,000100’ L x 80’ et410YOUR VISION. OUR VENUE.233 South 4th St. L as Vegas, NV 8 9101 702 .73 4.633 8 w w w.MEE TLV.com
SECOND FLOOR MEETING ROOMSHIGHLIGHTS: Generous wrap-around foyer, reception, and/orlounge space Foyer area with customizable array of nine LCDmonitors Electronically controlled access for VIP events A/V TeleData connectivity panels every 10 feet Ceiling mounted HD projectors and screens Main meeting space is divisible into three rooms7 Smooth walls and flat-pile carpet for customprint branding Four branding display alcoves for experientialdesign, product, and live model displays Easy load-in and load-out High-speed wired and wireless internet available Integrated house sound and securitycameras throughout spaceFREIGHT ELEVATORLOUNGE/FOYER RECEPTION AREAALCOVESALCOVESFOURTH STREET9-PANEL LCD SCREENSEXTERIOR LIFTGATEBACK OF HOUSE STAGING/OFFICE/PRODUCTION SPACEMEETINGROOM 2MEETINGROOM 1ELEVATORWOMEN’SRESTROOMMEETINGROOM 3MEN’SRESTROOMBRIDGER AVENUEYOUR VISION. OUR VENUE.233 South 4th St. L as Vegas, NV 8 9101 702 .73 4.633 8 w w w.MEE TLV.com
THIRD FLOOR MEETING ROOMSHIGHLIGHTS: Two multimedia training rooms with built-incomputer workstations and instructor station East Wing Boardroom features LCD screen,HD projector, and drop-down screen West Wing meeting room with LCD screen Foyer gallery with art rail systems forcustomized corporate branding opportunities Executive amenity and refreshment centerCLASSROOM 1FOURTH STREET Reception area with customizable array of sixLCD monitors Caterer’s prep and baking kitchen High-speed wired and wireless internet available Electronically controlled access for VIP events Security cameras throughout Onsite business services available for printing,copying, and scanning needsFREIGHTELEVATORONSITE STAFFSERVICESCATERER’SPREP R8WEST WINGMEN’SCLASSROOM 2RESTROOMEAST WINGBOARD ROOMBRIDGER AVENUEWOMEN’SRESTROOMYOUR VISION. OUR VENUE.233 South 4th St. L as Vegas, NV 8 9101 702 .73 4.633 8 w w w.MEE TLV.com
LOCATION9PERFECT EVENT. MEET PERFECT LOCATION.Las Vegas is famous for being a parking-friendly city.MEET stays true to that with several simple options: Dedicated access to 53 spaces directly north of the venue,which can be rented for your event. Valet parking service can be arranged. Three largest parking garages in downtown Las Vegas andmultiple Las Vegas operated street lots within one-half blockof MEET Drop-off/Pick-up – our multiple guest-friendly entry pointsmake it easy to step out of your vehicle and into the event.LOCATIONDISTANCEAVG. TRAVEL TIME5 miles2.8 miles5.4 miles6.1 miles1.7 miles3.8 miles6.3 miles14 mins9 mins16 mins18 mins6 mins11 mins18 minsLasVegas Expy.FremS. Las VegasBlvd.City CenterLV Convention CenterMGM GrandMandalay BayStratosphereVenetianMcCarran International AirportStreeStewartt ExperienE. OgcedenFremontAve.Ave.St.S. Las VegasBlvd.ontE. CanAve.E. Bridger Ave.NS. Las VegasBlvd.S. 4thSt.rsoYOUR VISION. OUR VENUE.233 South 4th St. L as Vegas, NV 8 9101 702 .73 4.633 8 w w w.MEE TLV.com
YOUR VISION. OUR VENUE.CAPACITY CHART233 South 4th St. L as Vegas, NV 8 9101 702 .73 4.633 8 w w w.MEE TLV.comSquare utdoor Pavilion11,234137’ x 82’-40040013240065824335Showroom4,14069’ x 60’17’2”615476182300504840294th StreetLobby83644’ x 19’17’2”73422650----Bridger Lobby59826’ x 23’7’5”5018------BanquetKitchen68231’ x 22’8’--------Parking Lot17,550135’ x 0123180597623171,59053’ x 30’10’232180741002830141162127’ x 23’10’6342243020285362127’ x bby25517’ x 15’10’--------East/West Wing1,912-8’6”1751807511056641110East Wing73632’ x 23’8’6”70503640242844West Wing1,17642’ x 28’8’6”1059540603240761,06641’ x 26’8’6”--22-----1,34448’ x 28’8’6”--26-----Room(s)1ST FLOOR2ND FLOORMeeting Rooms1-3Meeting Room1Meeting Room2Meeting Room33RD FLOORClassroom 122 Work Stations,Dual-MonitorsClassroom 226 Work Stations,Single Monitors10
TECHNOLOGY11HIGH TECH MEET LOW MAINTENANCE.MEET Las Vegas is engineered to expand thelimits of your technologically complex event.We have spared no expense integrating andsupporting the key elements of today’s eventtechnologies.Network Infrastructure and Security Fiber optic backbone between Juniper switch stacks allows for maximum data transfers Our state-of-the-art network infrastructure provides security conscious guests with peace of mind Event Internet Bandwidth services are available up to 250Mbps and beyond if necessary Wireless Managers and Network Access Control includes options for all major modes of authenticationand mobility without losing sight of system securityAudio Visual Abundant A/V and power Connectivity Panels on floors, walls and ceiling bays for easy connections Gigabit speed transport of high-resolution imagery to our Crestron video control system provideshi-definition content to LCD screens and monitors throughout the facility Universal plug-and-work capability, from laptops and media players to DVD and high-definition mediaand beyond Cutting-edge digital signage allows for complete customization for branding opportunities Voice Over IP and analog phone services are available anywhere in the building Built-in Fog Wall and mobile HD LED wall available for unique branding and video enhancementIn-house Services and Support Uniquely customizable interior lighting elements on the first floor can be used to expand on theexisting Martin Cyclo fixtures Fully customizable Illumivision LED exterior lighting Our expertly-integrated Executive Boardroom includes all the traditional audio and visual meeting tools Remote webcasting capabilities for presentations offer maximum exposure during real world events Equipped with ample security monitoring, electronic entry controls and full range of IT and productiontechnical supportYOUR VISION. OUR VENUE.233 South 4th St. L as Vegas, NV 8 9101 702 .73 4.633 8 w w w.MEE TLV.com
MEET LAS VEGAS CLIENT LIST12AARPHealthcare Partners of NevadaNV EnergyAble McCallister DesignsHero SolutionsOdooHilton CorporateOpportunity VillageAFR Event FurnishingsJewish Federation of Las VegasPIMA Medical InstituteAmerican Society of Civil EngineersKerastase (Division of Loreal)Planned Parenthood of RockyBank of America SamoaKohlerBillion Wealth AcademyLas Vegas Convention and Visitors(Max Factor)Business Loan Broker AcademyMountainsAuthority (LVCVA)PradaSin City Chamber of CommerceCanyon Springs High SchoolLas Vegas High SchoolSMART BrazilCarsonified EventsLas Vegas Event PlannerSpecialized Alternatives for FamiliesCentigrade (Lamborghini unveiling)Las Vegas Hospitality AssociationCisco(LVHA)and Youth (SAFY) of NevadaSomerset AcademyCity of HendersonLDJSouthern Nevada AssociationClark County Black CaucusLui GongSouthern Utah UniversityClark County Foster &MalwareBytesPride, Inc. (SNAPI)Adoptive Parent AssociationMicrosoftSprintClark County Medical SocietyMicroTekStarbucksClark High SchoolMoenState Bar of NevadaContact PointeMoves the NeedleStyle With a CauseCORT Event FurnishingsNational Association of CateringTeach for AmericaCustom Benefit ConsultantsExecutives (NACE)Tech Cocktail CelebrateDaVitaNational Concierge AssociationThe Art Institute of Las VegasDelta ToursNational Speakers AssociationTransition Services (Studio 8 Ten)Desert Pines High SchoolNevada Connections AcademyUFC (Ultimate Fighting Championship)Event Solutions Cater SourceNevada Donor NetworkUNLVEpsilonNevada Legal ServicesVeterans Association of Real EstateFarmers InsuranceNewBean CapitalFrito-LayNew World ProductionsWells FargoGalaxy GamingNext Century RebarWindow WorksGES (Global Experience Specialists)NickelodeonZapposProfessionalsOur team was very pleased with MEET Las Vegas! We were fascinated by how our company logo wasdisplayed on the screens, making our event very personal. We appreciate all the efforts that made ourevent such a success and we will be back soon!— Jackie Guilfucci, DBE Coordinator, El Dorado Mountain Constructors Skanska USAYOUR VISION. OUR VENUE.233 South 4th St. L as Vegas, NV 8 9101 702 .73 4.633 8 w w w.MEE TLV.com
FAQs13How do I schedule an event at MEET Las Vegas?To schedule an event, contact the Sales Department at (702) 734-6338 or email sales@meetlv.com.How far in advance am I able to schedule my event at MEET Las Vegas?Unlike many other casinos and hotels in Las Vegas, MEET allows booking for catered and non-cateredevents well in advance of the event date. For more information or availability, contact the Sales Department at(702) 734- 6338 or email sales@meetlv.com.What are the room sizes and capacities of the exhibition rooms and meeting areas?The first floor event space is 4,140 sq. ft. and accommodates up to 615 guests.The second floor is 2,832 sq. ft. and accommodates up to 398 guests.The third floor is 1,912 sq. ft. and accommodates up to 175 guests.The third floor training classrooms can accommodate 22 and 26 students each.The third floor boardroom can accommodate 24 guests.The outdoor pavilion is 11,234 sq. ft. and accommodates up to 400 guests.What food options are available for events?MEET Las Vegas has an exclusive catering partner to make events simple and easy. A large, banquet-stylekitchen is located on the first floor and a warming kitchen on the third floor is available to assist in expeditingfood service.Where can I stay while attending my event?MEET Las Vegas partners with several hotel properties in downtown Las Vegas and can assist with a roomblock if requested. All hotels are located within walking distance of MEET.Is wireless access to the internet available?WiFi up to 10 Mbps and up to 25 devices included in room rental. Additional wired or wireless serviceavailable up to 300 Mbps upon request. Wireless services available. Please contact the Sales Departmentat (702) 734-6338 or email sales@meetlv.com for pricing.Is parking available?MEET Las Vegas’ entrance is adjacent to a 53-space parking lot. There are also multiple parkingstructures available in the near vicinity. Event Rates are available either individually, up to 25 spaces, or theentirety of the parking lot per 12-hour period. Please contact the Sales Department for more information.How do I request a tour of MEET Las Vegas?To schedule a tour, contact the Sales Department at (702) 734-6338 or email sales@meetlv.com.YOUR VISION. OUR VENUE.233 South 4th St. L as Vegas, NV 8 9101 702 .73 4.633 8 w w w.MEE TLV.com
233 south 4th st. las vegas, nv 89101 702.734.6338 www.meetlv.com your vision. our venue. table of contents 2 3 corporate & exhibition 4 first floor showroom 5 first floor outdoor pavilion 6 first floor parking lot 7 second floor meeting rooms 8 third floor meeting rooms 9 location 10 capacity chart meet las vegas 11 technology 12 client list 13 faqs
