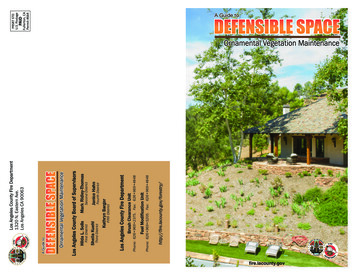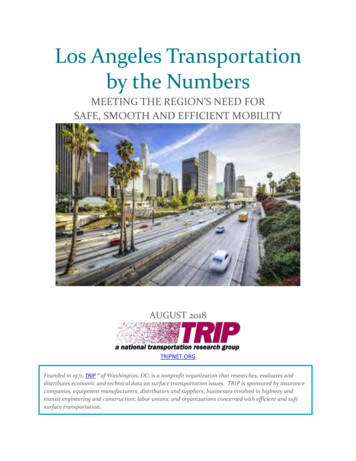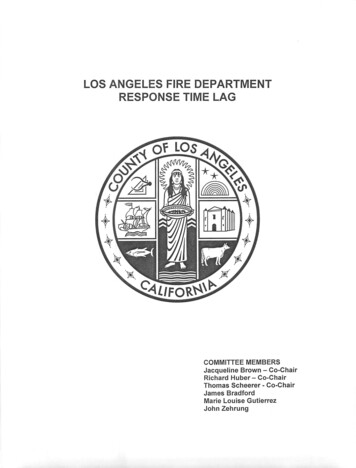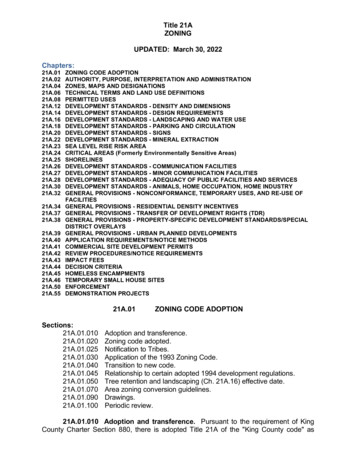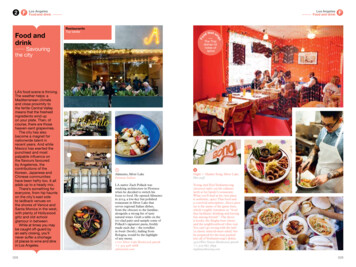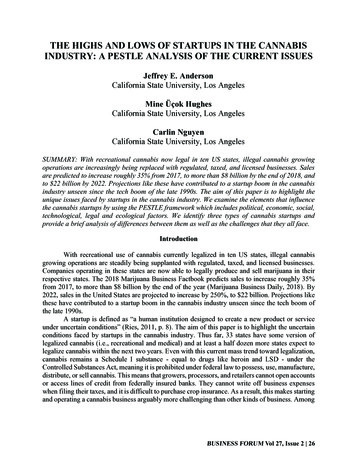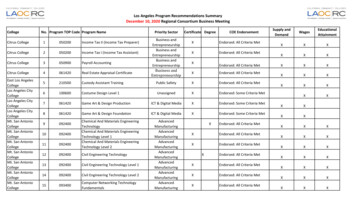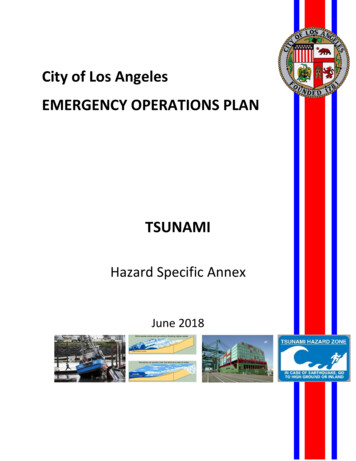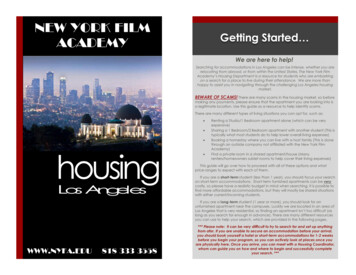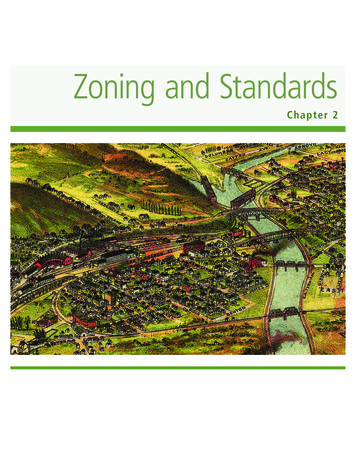
Transcription
Zoning and StandardsChapter 2
Photo TK
CASP Cornfield Arroyo Seco Specific Plan Chapter 2.1 Zoning2.1 ZoningA. PurposesThese zoning regulations are intended to:1. Protect existing light industrial areas from residential encroachment.2. Provide areas where residential, commercial, and light industrialuses can co-locate horizontally and/or vertically.3. Facilitate the development of mixed-use and affordable housing projects.4. Ensure the continued provision of housing for extremelylow and very low income populations.5. Encourage the inclusion of affordable housing in the future redevelopment ofcity owned properties, especially those located within the Urban Village zone.Los Angeles Department of City Planning 2-3
Chapter 2.1 Zoning CASP Cornfield Arroyo Seco Specific PlanB. Land Use1. The Plan is divided into the following four land use categories:a. Public Facilityb. Open Spacec. Residential Multi-Familyd. Hybrid Industrial2. The boundaries of each land use category areillustrated on the Generalized Land Use Map.2-4 Los Angeles Department of City Planning
CypressGeneralized Land UseieLos Angeles Riverand Arroyo SecoereffJttnSroHuueenAvll id IndustrialaroStResidential Multi-FamilyNAvenue 2827ena AvedueenAvPasad9Los Ange25ueAvenue Ave1822ueuenAveuenAveWorkman StSAvenaadePasDaly Stles RivernAveSttaSncrraBaAvenue rviJa3130nuAveadAcN Brooks AveAvenuedoyRN Brooks AvettSoldmbHup ruc33StStMetro Gold Line & StationsAvenueuePublic FacilitiescyLa34enAvFigueroaCommercial ManufacturingAvenueSichel StOpen SpacedemyWa28Specific Plan AreaAcaonrmiMa20tova Sveno ASolaayadwBroadwayBro5Manitou AvetgSinSprtrSkeBaionAlbsRuddNaStMozart StStnAve110Avenue 19StHillStClovter StMain StStEBStmAveSttMoultonnSStAnllynR o n dout StwelooLleAvenue 21yraoyLerElmLamarSGibbons StStStDarwin iSpaudSichel SthopBisBrWorkman StdoaSavoy StVallejo StAvenue 20ywaCollege Sta AveAlhambrng SStutStBoleroeLanAlameda StteSSprinogllee StBruCoAlpinondRottCardinal Sbra AveAlham50005001,000FeetPrepared by Los Angeles Department of City Planning025 k : 05.2013Los Angeles Department of City Planning 2-5
Chapter 2.1 Zoning CASP Cornfield Arroyo Seco Specific PlanC. Zoning Districts1. The Plan is divided into the following zones:a. Greenway (CASP)b. Urban Village (CASP)c. Urban Innovation (CASP)Greenwayd. Urban Center (CASP)2. The boundaries of each zone are indicated on the Zoning District Map.Urban VillageUrban InnovationUrban Center2-6 Los Angeles Department of City Planning
CypressLos Angeles Riverand Arroyo SecoeserieAvffJetSelltnSourHueenAvIdAvveZoning DistrictsroArAcoSeyoSerRivRivtDrideersUrban Innovation ZonearoueFigStUrban Village ZoneGreenway cadGold Line & StationsAvenuedoyRRddAvenue29Avenue2827ena sannAve1822ueuenAveuenAveWorkman SttnanAvenue 24FerStSAveenaadPasDaly Stles RiverAvenue 26uencrraBanAveStPhoenixPasadueenAvLos N Brooks AveiantesOpen SpaceN Brooks AveAvenue 32ArPublic FacilitieseS33StStNo Change - CMAvenueueRD1.5-1 (no change)cyLa34enAvFigueroaRD2-1 (no change)AvenueSichel StUrban Center Zonep rucyWa28Specific Plan AreaemonrmiMa20tova SingVallejo StionAlbsRuddNaStMozart StStnAve110Avenue 19StHillStClovter StMain StStEBStmAveSttMoultonnSStAnllynR o n dout StwelooLleAvenue 21yraoyLerElmLamarSGibbons StStStDarwin otudNaSichel SthopBistrSkeBaWorkman StdwManitou AveStayoaBr5Avenue 20veno ASolaBroSprSavoy StayadwBroadwayCollege Sta AveAlhambrtCardinal SStutStBoleroeLanAlameda StteSSpring Stnogllee StCoAlpinondRoBrubra AveAlham50005001,000FeetPrepared by Los Angeles Department of City Planning025 j : 05.2013Los Angeles Department of City Planning 2-7
CASP Cornfield Arroyo Seco Specific PlanChapter 2.1 Zoning D. Permitted UsesThe permitted uses for each zone are set forth in the following UseClassification Table. All other uses are prohibited, except as follows:1. Accessory Uses that are customarily incidental to the main buildingor use of land and that are located on the same lot are permitted,even if not listed in the Use Classification Table. There is nomaximum lot area that may be occupied by an Accessory Use.2. Outdoor Eating Areas. Outdoor eating areas are permitted on allbuilding floors, sidewalk easements and public sidewalk areas,when in compliance with all other applicable local, state andfederal requirements. Outdoor eating areas shall be designed inaccordance with the applicable urban design standards.USE CLASSIFICATION TABLEGreenwayUrbanVillageUrbanInnovationUrban CenterHeavy ManufacturingNoNoNoNoCorporate HeadquartersNoYesYesYesLight Manufacturing and AssemblyNoYesYesYesRepair and Maintenance FacilitiesNoYes2YesYesResearch and DevelopmentNoYesYesYesPublishing, Motion Picture, BroadcastingNoYesYesYesTrucking and Transportation TerminalsNoNoNoCUPUrban sing, Distribution, and StorageNoAncillary4Yes 4Yes 4Waste Management and Remediation ServicesNoCUPCUPCUPWholesale (including showrooms)NoYesYesYesAutomobile Fueling StationsNoCUPCUPCUPCommercial OfficeNoYes1AncillaryYes1Use Classifications2-8 Los Angeles Department of City Planning
CASP Cornfield Arroyo Seco Specific Plan Chapter 2.1 ZoningUSE CLASSIFICATION TABLEGreenwayUrbanVillageUrbanInnovationUrban CenterCommercial HotelsNoYes1Yes1Yes1Public ParkingYes 6Yes 6Yes 6Yes 6Restaurants and llaryAncillary1Ancillary1Ancillary1Server y, Small Lot Subdivisions andSenior Independent HousingNoYes1Yes1Yes1Residential-Single FamilyNoNoNoNoHospitals, Nursing and Residential Care FacilitiesNoCUPNoNoEntertainment, Exhibit & Cultural FacilitiesYesYesAncillary8YesRecreation Facilities and Spectator SportsYesYesAncillaryYesConservation, Environmental and Social ServiceOrganizations, Religious Institutions, and Public FacilitiesYes7YesYesYesSchools, Colleges, Tutoring, and Vocational TechnicalTraining ProgramsNoYesYes5YesUse ClassificationsRetail and Personal ServicesFootnotes for Use Classification Table1. See Limits Table for area, FAR, and square footage limits.2. Truck repair uses are not permittedin the Urban Village zone.3. Free Standing Fast Food establishments are permittedwith a Conditional Use Permit pursuant to Section12.24.W.17., except that the finding set forth in Section12.24.W.17 (a) shall not apply.4. Self storage uses are limited to 50% of the Base FAR.5. Schools, Colleges, Tutoring, and Technical TrainingPrograms in the Urban Innovation zone are limited toVocational Technical Training Schools or Programs.Los Angeles Department of City Planning 6. Parking uses must be combined with the development of other uses, andsuch other uses must equal no less than a 1:1 FAR for the project site.7. Conservation, Environmental, and Social Services uses are limited to Block70 in the Block Numbers Map on page 3-23.8. These uses are limited to Block 52 in the Block Numbers Map on page 3-23.9. If the parcel is 30,000 square feet in area or less, then the Ancillary Use ispermitted up to a 1:1 FAR.2-9
CASP Cornfield Arroyo Seco Specific PlanChapter 2.1 Zoning E. Use Limitations1. The following uses shall be prohibited within the Plan area:a. Auto wrecking, salvage and tow yards, except as Accessory Uses.b. Drive-through establishments.2. As set forth below, the following uses are further limited as to a percentage ofthe applicable FAR, maximum square footage, or maximum number of rooms.3. Density. There is no limit on the number of dwelling units or guestrooms permitted on any lot located within the Plan area.LIMITS TABLEGreenwayUrbanVillageUrban 200 sf b15,000 sf b5,000 sf b50,000 sf bOnly Retail usesare permitted, andthey are subjectto a 10% FARlimitation.a20%a20%a20%aResidential Multi-FamilyN/A90%c,d15% c,d15% c,dCommercial HotelsN/A150 rooms100 rooms200 roomsUse ClassificationsCommercial OfficeRetail square footage limitRetail and/or Personal ServicesFootnote for Limits Tablea. The floor area for the use shall not exceed the allowable percentage of the site’s Base FAR set forth in the Limits Table. For example, a 100,000square foot site with a permitted 3:1 Base FAR may not be developed with a Commercial Office project that exceeds 195,000 square feet (i.e.,65% of 300,000 sf) of commercial use. The same project could include other permitted uses to maximize the permitted total floor area if desired.If a Project applicant obtains a FAR in excess of their Base FAR as a result of a Bonus Option or TFAR, then the floor area for the use shall notexceed the allowable percentage of the site’s total FAR.b. The square footage provided is the maximum square footage permitted for each Retail establishment on the lot.c. The maximum floor area of Residential Multi-Family uses shall not exceed the stated percentage of the total gross floor area of all principal andAncillary Uses combined.d. Only the “living” portion of a joint living and work quarter that is designed for residential purposes shall count towards the residential squarefootage limitation.2-10 Los Angeles Department of City Planning
CASP Cornfield Arroyo Seco Specific Plan Chapter 2.1 ZoningFigure 2.1Residential Use LimitsUrban CenterBuilding Footprint 50,000 sf.50,000 sf at 3.0 FAR 150,000 sf.3.0 FAR3.0 FAR15%85%Non-Residential 150,000 x .85 127,500 sf.Residential 150,000 x .15 22,500 sf.Building Footprint 45,000 sf.45,000 sf at 1.5 FAR 67,500 sf.1.5 FAR1.5 FARUrban Village90%10%Non-Residential 67,500 x .1 6,750 sf.Residential 67,500 x .9 60,750 sf.Residential UseNon-Residential UseF. Floor Area Limitations1. A Base FAR and a Maximum FAR is established for each parcel as setforth in the FAR Table below and further illustrated in the FAR Map.2. Where applicable, the Base FAR can be increased up to theMaximum FAR, through the Bonus FAR and/or Transfer of FloorArea (TFAR) Programs described in Section 2.1.I of this Plan.3. Residential projects with more than 15 units must utilize theBonus FAR Program to be eligible for the TFAR Program, exceptfor projects purchasing Unused FAR from a Donor Site thatparticipated in the Bonus FAR Program (See 2.1.1.4).Los Angeles Department of City Planning 2-11
CASP Cornfield Arroyo Seco Specific PlanChapter 2.1 Zoning FAR rBase FAR1.5:11.5:1 or 3:1a3.0:13.0:1Base FAR within River Buffer Areas1.5:11.5:11.5:11.5:1Max FAR1.5:13:1 to 5:1b3:1 to 4:1b3:1 to 6:1bMax FAR within River Buffer Areas1.5:11.5:1c1.5:1c1.5:1NA2:11.8:11.8:1Max FAR within River Buffer Areas with AffordableHousing Bonus OptionFAR Table Footnotesa. Projects with more than 15 residential units are limited to a 1.5:1 Base FAR unless the residential portion of the project is equal to or less than75% of the FAR or the Project pursues the Affordable Housing Bonus Option in Section 2.1 G 1. All other Projects are limited to a 3.0:1 Base FAR.As set forth in the Limits Table, the residential component of a Project is limited to 90% of the Project’s FAR.b. The Maximum FAR for each parcel varies depending on its location, as set forth in the FAR Map.c. Parcels located entirely within the River Buffer Area are limited to a Maximum 1.5:1 FAR. If a Parcel is located both inside and outside of theRiver Buffer Area, then the Maximum 1.5:1 FAR shall only apply to the portion of the parcel inside the River Buffer Area, unless restrictedelsewhere in the FAR Table. The Base FAR for projects that straddle the River Buffer Area shall be calculated by multiplying the lot squarefootage within the River Buffer Area by 1.5 and multiplying the lot square footage outside the River Buffer Area by the Base FAR. The sumof these two totals represents the total Base FAR of the project. Example: (10,000 sf x 1.5) (10,000 sf x 3.0) 45,000 sf. Any portion of aproject can be built within the River Buffer Area as long as the project does not exceed the average maximum height and maximum lot coverageestablished for the area within the River Buffer Area.Figure 2.2FAR LimitsGreenwayBase FAR 1.5Max FAR 1.5Urban VillageBase FAR 1.5 to 3.0Max FAR 3.0 to 5.03.0 FAR6.0 FAR3.0 FAR4.0 FAR5.0 FAR1.5 FAR1.5 FAROutside River Buffer FAR LimitsUrban InnovationBase FAR 3.0Max FAR 3.0 to 4.0Urban CenterBase FAR 3.0Max FAR 3.0 to 6.0GreenwayBase FAR 1.5Max FAR 1.52-12 Urban VillageBase FAR 1.5Max FAR 2.01.8 FAR1.5 FAR1.8 FAR1.5 FAR1.5 FAR2.0 FAR1.5 FARInside River Buffer FAR LimitsUrban InnovationBase FAR 1.5Max FAR 1.8Urban CenterBase FAR 1.5Max FAR 1.8Los Angeles Department of City Planning
CypressLos Angeles Riverand Arroyo aroueFig70St 60BAvenue60A26Rd27ena AveStWorkman St33ion30CMozart St30A25zartMoSt29Aue29B29C2728Darwin Ave162317nueAve2417Ster StAvenue 21Clovr StSt7EBmlooStnAnStAveStllyn7MoultonStR o n dout StweLle6Main StoyLeryraElm8Lama13Gibbons St26Workman StuAvenue 20tdSSichel St30BnAveHillSt2215inVallejo StAlbNaManitou Ave3220uNat5BingDaly StAvenue 242220tSt25uenAveuenAve18ova 19uenAveCasanveno e42SolaBistrSkeBarinuenAvenant21B19ASpAvenue 26FerStS41Broadway187a Ave795uttSgelleCo3ondRot28enAv44taSSanles RiverBa37doaBrudng SAvenue56ncrra40ywaNaSpri29nAveSt4645MaAlameda St57Avenue 19N Brooks AvedoAvenueAvenue9owkR485247St4bra AveAlham313049e1ParoradLos AngeWAmN Brooks C110e StAvenuemb550adAcSotsSrviJaSavoy nue 32ueSt*AdditionalAcafloorarea rights availabledemyRd or Transfer FARthrough BonusProjrams up to allowed maximum.e St6766646354BCollegSt55Metro Gold Line & StationseScyLaenAvRiver Buffer Area68336465NFigueroa1.5:1 Base and Maximum FAR3468AvenueMaximum 4:1 FAR*Maximum 3:1 FAR*p ruc6965Sichel StMaximum 5:1 FAR*71yWa60CtDrideersMaximum 6:1 FAR*onrmiMaSerRivSpecific Plan ArearoAr73AcoSeyotCardinal S7Alhambr7BoleroeLan50005001,000FeetPrepared by Los Angeles Department of City Planning025 i : 05.2013Los Angeles Department of City Planning 2-13
CASP Cornfield Arroyo Seco Specific PlanChapter 2.1 Zoning G. Floor Area BonusProject applicants may obtain additional floor area rights bycomplying with the Affordable Housing Bonus Option and/or theCommunity Benefit Bonus Options as described below.1. Affordable Housing Bonus Option. Projects in the UrbanVillage, Urban Innovation, or Urban Center Zones that includeResidential uses may participate in the Affordable Housing BonusOption. Projects may pursue, as appropriate, either of the twoAffordable Housing Bonus Strategies- Strategy A or Strategy B.a. Certificate of Occupancy. If an applicant elects to pursue theAffordable Housing Bonus Option, then no certificate of occupancy may beissued for the Project unless a certificate of occupancy is concurrently issuedfor, or has already been issued for, the restricted affordable residential units.b. Strategy A. If an applicant agrees to set aside a portion of theResidential units in a Project for affordable housing, then the Projectshall be granted a Floor Area Bonus as set forth in the following table.FLOOR AREA BONUS TABLE- STRATEGY A*Affordability Level/Location11% of units set aside for householdsearning 50% of AMI or less, or 20%of units set aside for householdsearning 80% of AMI or less100% of units set aside forhouseholds earning 80% of AMI orless11% of units located in the RiverBuffer set aside for householdsearning 50% of AMI or less, or 20%of units located in the River Buffer setaside for households earning 80% ofAMI or less100% of units located in the RiverBuffer set aside for householdsearning 80% of AMI or lessGreenwayNANANANAUrbanVillageUrban InnovationUrban Center3:13.15:1 (The Residentialportion of the Projectis subject to a .6:1FAR)3.15:1 (The Residentialportion of the Projectis subject to a .6:1FAR)4:13.45:1 (The Residentialportion of the Projectis subject to a .9:1FAR)3.45:1 (The Residentialportion of the Projectis subject to a .9:1FAR)2:11.6:1 (The residentialportion of the Projectis subject to a .3:1FAR)1.6:1 (The residentialportion of the Projectis subject to a .3:1FAR)2:11.8:1 (The residentialportion of the Projectis subject to a .525:1FAR)1.8:1 (The residentialportion of the Projectis subject to a .525:1FAR)Floor Area Bonus Strategy A Footnote*Projects located in an area with a Maximum FAR of 3:1, as shown on the FAR Map, shall be limited to a 3.375:1 FAR.2-14 Los Angeles Department of City Planning
CASP Cornfield Arroyo Seco Specific Plan Chapter 2.1 ZoningFigure 2.3Affordable Housing Bonus Option; Strategy AUrban Innovation/Center35% of 15% .15 FAR15% or .45 FAR.60 FAR3.0 FAR11-20% Affordable3.15 FAR85% or 2.55 FAR100% of 15% .45 FAR15% or .45 FAR.9 FAR3.45 FAR3.0 FAR85% or 2.55 FAR100% Affordable1.5 FAR20% Affordable River Buffer1.6 FAR50% of 15% .1 FAR15% or .2 FAR85% or 1.3 FAR1.5 FAR1.8 FAR75% of 15% .3 FAR15% or .225 FAR100% Affordable River Buffer.3 FAR.525 FAR85% or 1.275 FARResidential UseNon-Residential UseAffordable Housing Bonus OptionLos Angeles Department of City Planning 2-15
CASP Cornfield Arroyo Seco Specific PlanChapter 2.1 Zoning c. Strategy B. As an alternative to Strategy A, if an applicant agrees toset aside a portion of the Residential units in a Project for affordablehousing, then for each square foot of affordable housing constructed,the applicant shall be granted the right to construct additional floorarea above the Base FAR for the Project, as set forth in the BonusSquare Footage Table below. One additional square foot shall be addedto the bonus numbers set forth below for square footage that is usedto construct affordable units containing three or more bedrooms.BONUS SQUARE FOOTAGE TABLE- UNTIL FIVE YEARS FOLLOWING PLAN ADOPTION*AffordabilityAffordable SFMarket SFTotal Bonus SFExtremely-Low - Units set aside forhouseholds earning 30% of AMI or less11819Very Low - Units set aside forhouseholds earning 50% of AMI or less11314Low - Units set aside for householdsearning 80% of AMI or less156Bonus Square Footage Table Footnote*Five Years After Plan Adoption the market square value footage is reduced by half unless the City Council legislatively acts to modify the currentmarket square footage. The revised numbers shall not apply to Projects for which the application is deemed complete by the Department of CityPlanning prior to the termination of the five year period following Plan adoption.d. Floor Area Bonus. The Floor Area Bonus in Strategy B islimited to the Maximum FAR set forth in the following table.FLOOR AREA BONUS LIMITS- STRATEGY B TABLE*LocationGreenwayUrbanVillageUrban InnovationUrban CenterOutside of the RiverBuffer AreaNA4:13.45:1 (The Residential portionof the Project is subject to a .9:1FAR)3.45:1 (The Residential portionof the Project is subject to a .9:1FAR)Within the RiverBuffer AreaNA2:11.8:1 (The Residential portion ofthe Project is subject to a .525:1FAR)1.8:1 (The Residential portion ofthe Project is subject to a .525:1FAR)Floor Area Bonus- Strategy B Footnote*Projects located in an area with a Maximum FAR of 3:1, as shown on the FAR Map, shall be limited to a 3.375:1 FAR.2-16 Los Angeles Department of City Planning
CASP Cornfield Arroyo Seco Specific Plan Chapter 2.1 ZoningFigure 2.4Affordable Housing Bonus Option; Strategy BExtremely LowAffordable SFBonus Market SF Total Bonus SF Affordable Unit SF at 30% AMI 18 Bonus Market SF 19 Total Bonus SFEx. 1,000 18,000 19,000Very LowAffordable SFBonus Market SF Total Bonus SF Affordable Unit SF at 50% AMI 13 Bonus Market SF 14 Total Bonus SFEx. 2,000 26,000 28,000LowAffordable SF Bonus Market SFTotal Bonus SF Affordable Unit SF at 80% AMI 5 Bonus Market SF 6 Total Bonus SFEx. 1,000 5,000 6,000e. Incentives. Applicants who participate in the Affordable Housing BonusOption (either Strategy A or B) are eligible for up to three on or off-menuincentives either based upon the requirements set forth in GovernmentCode Section 65915 (d)(2) (or any successor mandatory state statue), oras set forth below, whichever results in the greater number of incentives.i. Strategy A. A Strategy A Project:a) With at least 11% very-low income or 20% low-incomeaffordable units is eligible for two incentives.b) With 100% units set aside for households earning 80%of AMI or less is eligible for three incentives.ii. Strategy B. A Strategy B Project that achieves:a) A 3.0:1 FAR, or greater, shall be eligible for one incentiveb) A 3.5:1 FAR, or greater, shall be eligible for two incentivesc) A 4.0:1 FAR, or greater, shall be eligible for three incentives.Los Angeles Department of City Planning 2-17
Chapter 2.1 Zoning CASP Cornfield Arroyo Seco Specific PlanFigure 2.5Affordable Housing Bonus Option; Strategy BUrban VillageDensity Bonus FAR Limit 4.0 FAR1.5 BaseResidential SF 67,000 x .9 60,750 sfNon-Residential SF 67,500 x .1 6,750 sf4.0 Max. Bonus FAR1.5 BaseTotal SF 45,000 sf at 1.5 FAR 67,500 sf1.5 BaseBuilding Footprint 45,000 sf090%60,7510%6,75090%60,7510%6,7500Bonus FARTotal Bonus SF Total at 35% AMI Total at 50% AMI Total at 80% AMIEx. 28,000 22,000 38,000 90,000 SF090,004.0 Max Bonus FAR3.5 Bonus FAR1.5 BaseAffordable SF at 30% AMI 18 Bonus Market SF 19 Total SF at 30% AMIEx. 2,000 36,000 38,000Affordable SF at 50% AMI 13 Bonus Market SF 14 Total SF at 50% AMIEx. 2,000 26,000 28,000Affordable SF at 80% AMI 5 Bonus Market SF 6 Total SF at 80% AMIEx. 3,667 18,333 22,000090%60,7510%6,750Residential UseNon-Residential UseAffordable Housing Bonus Option2-18 Los Angeles Department of City Planning
CASP Cornfield Arroyo Seco Specific Plan Chapter 2.1 Zoningiii. On-Menu Incentives.a) For Projects in the Urban Village Zone, the portion of squarefootage developed for residential uses may be increased from90% to 95% of the maximum permitted floor area.b) For Projects in the Urban Village Zone utilizing incentive a) above,the portion of square footage developed for residential uses may beincreased from 95% to 100% of the maximum permitted floor area.c) The maximum height for Projects may be increased by 15 feet.d) Public areas, accessible to all residents, including publiccommon areas that serve both residential and commercialuses, and any unenclosed architectural features and buildingareas, such as a decks, patios, porticos, trellises, or port-cheresmay be excluded from the total floor area calculation.iv. Off-Menu Incentives And Waivers of Development Standards.a) A Project applicant seeking an off-menu incentive or waiver ofdevelopment standards shall follow the procedures for conditionaluses set forth in Section 12.24 D of the LAMC. A public hearingshall be held by the City Planning Commission or its designee.The decision of the City Planning Commission shall be final.b) The City Planning Commission shall grant an off-menu incentiveif it finds, based upon substantial evidence in the record, that theoff-menu incentive is necessary in order to make the RestrictedAffordable Units economically feasible. As part of the applicationmaterials, the applicant shall provide a pro forma or otherdocumentation to show that the off-menu incentive is necessary inorder to make the Restricted Affordable Units economically feasible.c) A Project applicant may apply for the waiver of any developmentstandard contained in this Plan, or to any applicable developmentstandard set forth in the Chapter 1 of the Municipal Code. TheCity Planning Commission shall grant a waiver if it finds, basedupon substantial evidence in the record, that the developmentstandard in question will have the effect of physically precluding theconstruction of the affordable housing Project with the incentivesgranted above. As part of the application materials, the applicantshall provide documentation demonstrating the need for the waiver.Los Angeles Department of City Planning 2-19
CASP Cornfield Arroyo Seco Specific PlanChapter 2.1 Zoning v. Covenant. Applicants who receive a Floor Area Bonus underthe Affordable Housing Option shall comply with the followingconditions prior to obtaining a building permit for the Project:a) Rental Units. Applicants shall sign and record a covenant acceptableto the Los Angeles Housing Department (LAHD) guaranteeing thatthe occupancy restriction will be observed for at least 30 years fromthe issuance of the Certificate of Occupancy or a longer period oftime if required by the construction or mortgage financing assistanceprogram, mortgage assistance program, or rental subsidy program.b) For-Sale Units. Applicants shall sign and record a covenantacceptable to the Los Angeles Housing Department and consistentwith the for-sale requirements of California Government Code Section65915(c)(2) guaranteeing that the affordability criteria will be observedfor at least ten years from the issuance of the Certificate of Occupancy.c) If the duration of affordability covenants set forth in thissection conflicts with the duration of any other governmentrequirement, the longest duration shall control.d) The covenants described in this section must provide for aprivate right of enforcement by the City, any tenant, or ownerof any building to which a covenant and agreement applies.10%Initial ProjectA project with 3.5 FAR iseligible for two incentives95%5%One IncentiveAn Urban Village project mayincrease the residential proportionfrom 90% to 95%3.5 FAR90%3.5 FAR3.5 FARFigure 2.6Incentives100%Two IncentivesAn Urban Village project that hasalready increased its residentialproportion to 95% can increase itto 100%Residential UseNon-Residential UseAffordable Housing Bonus Option2-20 Los Angeles Department of City Planning
CASP Cornfield Arroyo Seco Specific Plan Chapter 2.1 Zoninge) Restricted affordable units shall be provided in accordance with theCity’s most recently approved Affordable Housing Incentives Guidelines.f) Rent for the restricted affordable units are established pursuantto California Health and Safety Code Section 50053, exceptthat rent for publicly subsidized restricted affordable units maybe established pursuant to HUD’s maximum allowable rentlevels that are published on the LAHD website each year.Los Angeles Department of City Planning 2-21
CASP Cornfield Arroyo Seco Specific PlanChapter 2.1 Zoning 2. Community Benefit Option.a. Increased Floor Area Rights. Subject to the limitations set forthbelow, Project applicants may obtain additional Floor AreaRights by providing the following Community Benefits.i. Open Space. A Project applicant may add 3 square feet of Floor Areafor each square foot of publicly accessible open space provided.ii. Community Facility. A Project applicant may add 6 square feet of FloorArea for each square foot of area provided for a Community Facility.iii. Passageway. A Project applicant may add 3 square feet of FloorArea for each square foot of a public passageway that extendsfrom an adjacent street to another public right-of-way.Figure 2.7Community Benefit OptionExample of a Non-Residential Project38,2506,75015%9,7501.0 FAR.15 FAR.45 FAREx.3.0 FAR3.15 FAR4.0 FAR2.55 FAR85%50144,7Open Space SF x 3 Bonus Floor Area SFEX: 3,250 sf x 3 9,750 sfCommunity Facility SF x 6 Bonus Floor Area SFEX: 2,000 sf x 6 18,000 sfPassageway SF x 3 Bonus Floor Area SFEX: 3,500 sf x 3 10,500 sfTotal Community Benefit Option 38,250 sfResidential UseCommunity Benifets OptionNon-Residential UseAffordable Housing Bonus Option2-22 Los Angeles Department of City Planning
CASP Cornfield Arroyo Seco Specific Plan Chapter 2.1 Zoninga) The owner or owners of the lot on which the passageway is to beprovided shall record an agreement in the Office of the CountyRecorder of Los Angeles County, California, as a covenant runningwith the land for the benefit of the City of Los Angeles, providingthat such owner or owners shall continue to provide the passagewayas a publicly accessible pedestrian passageway so long as thebuilding or use the passage is intended to serve is maintained.b) Such a passageway shall permit unlimited 24 hour publicaccess to pedestrians, bicyclists, and emergency vehicles.c) Passageways shall be designed in conformance with Section 2.4 L 3.b. Limitations and Administration.i. Residential and/or Mixed-Use Projects with a Base FAR of 2.5:1that have obtained a 3.375:1 FAR by utilizing the AffordableHousing Option may obtain up to an additional .625 FAR inlocations where the Maximum FAR is 4:1 or greater.ii. Projects that include more than 15 residential units must complywith the Affordable Housing Density Option to be eligible forthe Community Benefit Option set forth in this section, or tobe eligible for the TFAR Program in Section 2.1 l. below.iii. A Non-Residential Project and/or a Mixed-Use Project with less than 15Residential units, or a Mixed-Use Project that has a Base FAR of 3:1 andthat has Residential uses comprising less than 75% of the total uses onthe site may obtain up to an additional 1:1 FAR (where permitted - seeFAR Map) through the Community Benefits Option. Project applicantsmust apply for Project Permit Compliance Review, and submit with theirapplication an Allocation Plan as described in Section 6.G of this plan.iv. Public benefits may be provided on the same site as theProject or on a site within the Specific Plan Area.v. The owner or owners of the property that is the recipient of theCommunity Benefit Bonus shall rec
CASP . Cornfield Arroyo Seco Specific Plan. venue 31 venue 30 venue 29 venue 28 venue 27 . Workman St. ve. Avenue 26 Sichel St Avenue 32. venue 22 venue 25 venue 23. Avenue 24. S i c h e l S t. Vallejo St Manitou Ave. W o r k m a n Main St S t ve M o u l t o n A v e R Lamar St Gibbons St Cl
