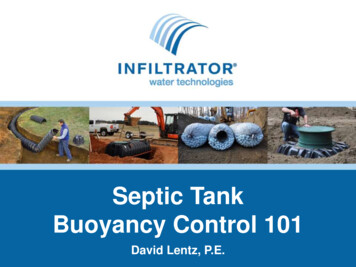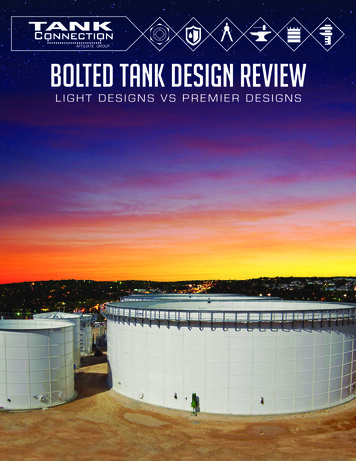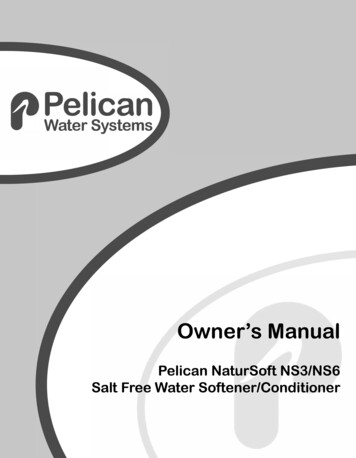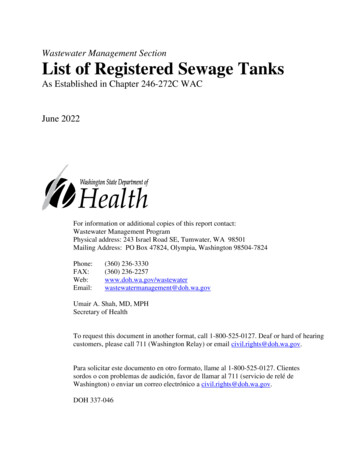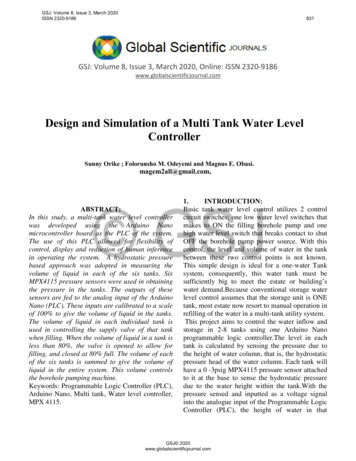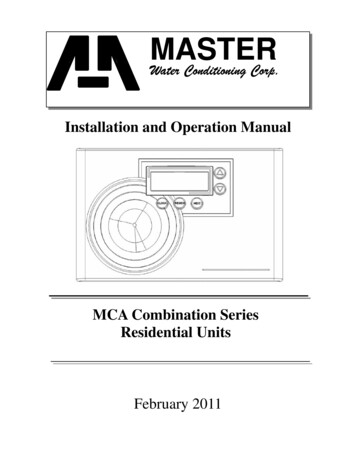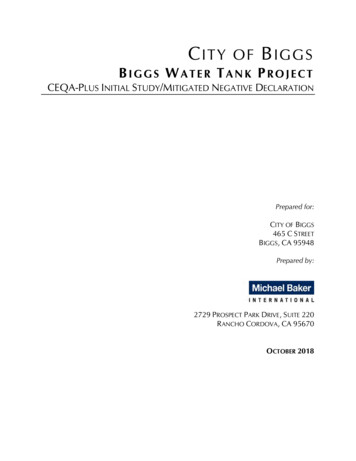
Transcription
C ITYOFB IGGSBIGGS WATER TANK PROJECTCEQA-PLUS INITIAL STUDY/MITIGATED NEGATIVE DECLARATIONPrepared for:CITY OF BIGGS465 C STREETBIGGS, CA 95948Prepared by:2729 PROSPECT PARK DRIVE, SUITE 220RANCHO CORDOVA, CA 95670OCTOBER 2018
CITYOFBIGGSBIGGS WATER TANK PROJECTCEQA-PLUS INITIAL STUDY/MITIGATED NEGATIVE DECLARATIONPrepared for:CITY OF BIGGS465 C STREETBIGGS, CA 95948Prepared by:MICHAEL BAKER INTERNATIONAL2729 PROSPECT PARK DRIVE, SUITE 220RANCHO CORDOVA, CA 95670OCTOBER 2018
TABLE OF CONTENTS1.0INTRODUCTION1.1Introduction and Regulatory Guidance . 1.0-11.2Lead Agency . 1.0-21.3Purpose and Document Organization. 1.0-21.4Evaluation of Environmental Impacts . 1.0-22.0PROJECT INFORMATION2.1Environmental Factors Potentially Affected: . 2.0-22.2CEQA Determination . 2.0-23.0PROJECT DESCRIPTION3.1Project Location . 3.0-13.2Existing Environmental Conditions. 3.0-13.3Project Background . 3.0-13.4Project Components . 3.0-93.5Project Approvals and Permits . 3.0-154.0ENVIRONMENTAL CHECKLIST4.1Aesthetics . 4.0-14.2Agriculture and Forestry Resources . 4.0-34.3Air Quality . 4.0-54.4Biological Resources . 4.0-134.5Cultural Resources . 4.0-314.6Geology and Soils . 4.0-354.7Greenhouse Gases . 4.0-374.8Hazards and Hazardous Materials . 4.0-434.9Hydrology and Water Quality . 4.0-494.10 Land Use and Planning . 4.0-514.11 Mineral Resources . 4.0-524.12 Noise . 4.0-534.13 Population and Housing . 4.0-574.14 Public Services. . 4.0-584.15 Recreation. 4.0-594.16 Transportation/Traffic. . 4.0-614.17 Tribal Cultural Resources. 4.0-634.18 Utilities and Service Systems . 4.0-654.19 Mandatory Findings of Significance . 4.0-67City of BiggsOctober 2018Biggs Water Tank ProjectCEQA-Plus Initial Study/Mitigated Negative Declarationi
TABLE OF CONTENTS5.0COMPLIANCE WITH FEDERAL REGULATIONS5.1Introduction . 5.0-15.2Compliance Determination Evaluation . 5.0-1APPENDICESAppendix A: Air Quality and Greenhouse Gas DataAppendix B: Biological Resources DocumentationAppendix C: Cultural Resources DocumentationAppendix D: Alternatives Analysis to Meet CEQA-Plus RequirementsAppendix E: Federal Compliance Supporting DocumentationFIGURESFigure 3.0-1Regional Location. 3.0-3Figure 3.0-2Project Site . 3.0-5Figure 3.0-3aOption A Site Plan . 3.0-11Figure 3.0-3bOption B Site Plan. 3.0-13TABLESTable 4.3-1Construction-Related Criteria Pollutant and Precursor Emissions . 4.0-10Table 4.4-1Vegetation Communities/Land Uses within the Biological ResourcesSurvey Area . 4.0-20Table 4.7-1GHG Emissions from Long-Term Operational Energy Use. 4.0-40Table 4.12-1Representative Construction Equipment Vibration Levels . 4.0-56Biggs Water Tank ProjectCEQA-Plus Initial Study/Mitigated Negative DeclarationCity of BiggsOctober 2018ii
1.0INTRODUCTION
1.0 INTRODUCTION1.1INTRODUCTION AND REGULATORY GUIDANCEThis document contains an initial study, with supporting environmental studies, which concludesthat a mitigated negative declaration is the appropriate California Environmental Quality Act(CEQA) document for the Biggs Water Tank Project (proposed project). This Mitigated NegativeDeclaration has been prepared in accordance with Public Resources Code Section 21000 et seq.,and the CEQA Guidelines, California Code of Regulations Section 15000 et seq.An initial study is conducted by a lead agency to determine whether a project may have asignificant effect on the environment. In accordance with CEQA Guidelines Section 15063, anenvironmental impact report (EIR) must be prepared if an initial study indicates that the proposedproject under review may have a potentially significant impact on the environment that cannotbe initially avoided or mitigated to a level that is less than significant. A negative declaration maybe prepared if the lead agency also prepares a written statement describing the reasons why theproposed project would not have a significant effect on the environment and therefore why itdoes not require the preparation of an EIR (CEQA Guidelines Section 15371). According to CEQAGuidelines Section 15070, a negative declaration shall be prepared for a project subject to CEQAwhen either:a) The initial study shows there is no substantial evidence, in light of the whole recordbefore the agency, that the proposed project may have a significant effect on theenvironment, orb) The initial study identifies potentially significant effects, but:(1) Revisions in the project plans or proposals made by or agreed to by the applicantbefore the proposed negative declaration is released for public review wouldavoid the effects or mitigate the effects to a point where clearly no significanteffects would occur; and(2) There is no substantial evidence, in light of the whole record before the agency,that the proposed project as revised may have a significant effect on theenvironment.If revisions are adopted in the proposed project in accordance with CEQA Guidelines Section15070(b), including the adoption of the mitigation measures included in this document, amitigated negative declaration can be prepared.Additionally, the proposed project may be partially funded with a loan from the federal CleanWater State Revolving Fund (SRF) program established by the federal Water Pollution Control Act(Clean Water Act or CWA), as amended in 1987. This program is administered nationally by the USEnvironmental Protection Agency (EPA); in certain instances, program administration has beendelegated to the states. In California, administration of the SRF program has been delegated tothe State Water Resources Control Board (SWRCB). In turn, the SWRCB requires that all projectsbeing considered under the SRF program comply with CEQA and certain federal environmentalprotection laws. Collectively, the SWRCB refers to these requirements as “CEQA-Plus.” Therefore,this IS/MND has been prepared in accordance with the Environmental Review Process Guidelinesfor State Revolving Fund Loan Applicants and is expanded beyond the typical contentrequirements of an initial study to include additional CEQA-Plus information. The other CEQA-Plusrequirements are fulfilled in the initial study analysis and associated appendices (see Section 5.0,Compliance with Federal Regulations, for a complete list of federal laws addressed in compliancewith SRF Program requirements). The SWRCB, as a responsible agency for the project, will considerthis CEQA document prior to any SRF loan authorization.City of BiggsOctober 2018Biggs Water Tank ProjectCEQA-Plus Initial Study/Mitigated Negative Declaration1.0-1
1.0 INTRODUCTION1.2LEAD AGENCYThe lead agency is the public agency with primary responsibility over a proposed project. Wheretwo or more public agencies will be involved with a project, CEQA Guidelines Section 15051provides criteria for identifying the lead agency. In accordance with CEQA Guidelines Section15051(b)(1), “the lead agency will normally be the agency with general governmental powers,such as a city or county, rather than an agency with a single or limited purpose.” Based on thecriteria above, the City of Biggs (City) is the lead agency for the proposed Biggs Water TankProject.1.3PURPOSE AND DOCUMENT ORGANIZATIONThe purpose of this Initial Study is to evaluate the potential environmental impacts of the proposedproject. This document is divided into the following sections:1.0 Introduction – This section provides an introduction and describes the purpose andorganization of the document.2.0 Project Information – This section provides general information regarding the project, includingthe project title, lead agency and address, contact person, brief description of the projectlocation, General Plan land use designation, zoning district, identification of surrounding land uses,and identification of other public agencies whose review, approval, and/or permits may berequired. Also listed in this section is a checklist of the environmental factors that are potentiallyaffected by the project.3.0 Project Description – This section provides a detailed description of the proposed project.4.0 Environmental Checklist – This section describes the environmental setting and overview foreach of the environmental subject areas and provides an analysis of each checklist item in theInitial Study. A list of references that identifies documents and other sources consulted during thepreparation of this Initial Study is included at the end of the checklist.5.0 Compliance with Federal Regulations – Because of the federal nexus with the EPA, projectsseeking funding through the SRF program are subject to federal laws and regulations (federal“cross-cutters”). This section summarizes these federal environmental laws and regulations,identifies whether there are aspects of the project that would be subject to the federal laws, andincludes an impact evaluation, as necessary. In addition, an alternatives analysis in fulfillment ofSRF requirements is included as an appendix to this document. These alternatives are provided tomeet the CEQA-Plus requirements and are not required for compliance with CEQA.1.4EVALUATION OF ENVIRONMENTAL IMPACTSSection 4.0, Environmental Checklist, is the analysis portion of this Initial Study. The sectionevaluates the potential environmental impacts of the project. There are 19 environmental issuesubsections in Section 4.0, including CEQA Mandatory Findings of Significance. The environmentalissue subsections, numbered 1 through 19, consist of the following:Biggs Water Tank ProjectCEQA-Plus Initial Study/Mitigated Negative DeclarationCity of BiggsOctober 20181.0-2
1.0 ture and Forestry ResourcesAir QualityBiological ResourcesCultural ResourcesGeology and SoilsGreenhouse GasesHazards and Hazardous MaterialsHydrology and Water QualityLand Use and Planning11. Mineral Resources12. Noise13. Population and Housing14. Public Services15. Recreation16. Transportation/Traffic17. Tribal Cultural Resources18. Utilities and Service Systems19. Mandatory Findings of SignificanceThe Discussion of Impacts addresses each environmental issue checklist question in detail. Thelevel of significance for each topic is determined by considering the predicted magnitude of theimpact. Four levels of impact significance are evaluated in this Initial Study:No Impact: No project-related impact on the environment would occur with projectdevelopment.Less Than Significant Impact: The impact would not result in a substantial adverse changein the environment. This impact level does not require mitigation measures.Less Than Significant Impact with Mitigation Incorporated: An impact that may have a“substantial, or potentially substantial, adverse change in any of the physical conditionswithin the area affected by the project” (CEQA Guidelines Section 15382). However, theincorporation of mitigation measures that are specified after analysis would reduce theproject-related impact to a less than significant level.Potentially Significant Impact: An impact that is “potentially significant” but for whichmitigation measures cannot be immediately suggested or the effectiveness of potentialmitigation measures cannot be determined with certainty, because more in-depthanalysis of the issue and potential impact is needed. In such cases, an EIR is required.City of BiggsOctober 2018Biggs Water Tank ProjectCEQA-Plus Initial Study/Mitigated Negative Declaration1.0-3
1.0 INTRODUCTIONThis page intentionally left blank.Biggs Water Tank ProjectCEQA-Plus Initial Study/Mitigated Negative DeclarationCity of BiggsOctober 20181.0-4
2.0PROJECT INFORMATION
2.0 PROJECT INFORMATIONProject Title:Biggs Water Tank ProjectLead Agency Name and Address:City of Biggs465 C StreetBiggs, CA 95917Contact Person and Phone Number:Bob Summerville, City Planner(530) 868-6008Project Location:2837 West Biggs Gridley Road (portion ofAssessor’s Parcel Number [APN] 022-140-009)Project Sponsor’s Name and Address:City of Biggs465 C StreetBiggs, CA 95917General Plan Designation:Agriculture Industrial (AI)Zoning:Public/Quasi-Public (P-Q)Summary of Project: (see also Section 3.0,Project Description)The project is the installation of a 1.5-milliongallon water storage tank, a pump/controlbuilding, an 8-inch water main extension toconnect the new well and tank to the City watersystem, and a new water well that wouldreplace an existing off-site well.Surrounding Land Uses and Setting:The project site is surrounded by agricultural landon the west and south, with West Biggs GridleyRoad on the north. The City of Biggs Departmentof Public Works building and wastewatertreatment plant are north of the project site,across the Main Drainage Canal. A single-familyresidential building is east of the project site,across West Biggs Gridley Road.City of BiggsOctober 2018Biggs Water Tank ProjectCEQA-Plus Initial Study/Mitigated Negative Declaration2.0-1
2.0 PROJECT INFORMATION Other agencies whose approval is required:(e.g., permits, financing approval, orparticipation agreement) Biggs Water Tank ProjectCEQA-Plus Initial Study/Mitigated Negative DeclarationButte County encroachment permit forWest Biggs Gridley RoadButte County Air Quality ManagementDistrict Authority to Construct and Permit toOperate for emergency backup y well drilling, new productionwell construction, decommissioning of theexisting C Street Well)State Water Resources Control Board(Notice of Intent for Construction GeneralPermit coverage)State Water Resources Control Board,Division of Drinking Water (permit formodification of municipal water system)Reclamation District 833 (Main DrainageCanal encroachment permit)City of BiggsOctober 20182.0-2
2.0 PROJECT INFORMATIONThis page intentionally left blank.Biggs Water Tank ProjectCEQA-Plus Initial Study/Mitigated Negative DeclarationCity of BiggsOctober 20182.0-4
3.0PROJECT DESCRIPTION
3.0 PROJECT DESCRIPTION3.1PROJECT LOCATIONBiggs is located in southwestern Butte County, California, approximately 25 miles south of Chicoand approximately 25 miles north of Yuba City (see Figure 3.0-1, Regional Location). State Route99 is approximately 1 mile east of the city. Biggs is in the northern Sacramento Valley, which isdominated by agricultural uses, primarily rice fields and fruit/nut orchards.The project site consists of a portion of approximately 5 acres along the eastern edge of arectangular-shaped 40-acre parcel (APN 022-140-009) within the city limits at 2837 West BiggsGridley Road (see Figure 3.0-2, Project Site). It also includes the bridge crossing at the MainDrainage Canal.3.2EXISTING ENVIRONMENTAL CONDITIONSThe project site is partially developed with hangars and buildings associated with a former airstrip.There are remnants of a building foundation on the southern part of the site. Undeveloped partsof the site are dominated by ruderal vegetation. Within the site, a chain-link fence separates thenorthern part of the site (with the hangars and buildings) from the southern part, which containsremnants of a building foundation. The Main Drainage Canal (a Reclamation District 833 facility)flows east to west through the northern part of the site. West Biggs Gridley Road is a two-lane localroadway that provides access to and from downtown Biggs at B Street, continuing several milessouth. The bridge crosses the Main Drainage Canal.The main portion of the site where the proposed storage tank and related facilities would beconstructed is readily visible to the public traveling on West Biggs Gridley Road, but ornamentallandscaping partially obscures views (Photo 1 and Photo 2). The Main Drainage Canal is an earthlined feature under the bridge on West Biggs Gridley Road and contains perennial vegetationalong the banks, except where there are concrete abutments for the bridge and some rock-linedsections containing culverts (Photo 3 and Photo 4).Surrounding land uses are fallow agricultural fields to the south and west, and across West BiggsGridley Road to the east. The City Department of Public Works building and wastewater treatmentplant (WWTP) are located north of the Main Drainage Canal. The agricultural fields adjoining thesite on the south and west are part of a planned WWTP enhancement project consisting ofimprovements to the City’s WWTP treated effluent disposal process and changes in associateddischarge practices. A single-family residence is located across West Biggs Gridley Road to theeast. The residential portion of Biggs begins one-quarter mile to the north and northeast beyondagriculture-related industries.3.3PROJECT BACKGROUNDThe City of Biggs operates its own water system for household and commercial uses and for fireprotection. The existing water system consists of three groundwater wells, a network of water mainsand pipes, a 40,000-gallon elevated water tank, and fire hydrants. The City has been evaluatingits system and has determined improvements are needed to ensure a reliable domestic watersupply under normal and emergency conditions. The City’s engineering consultant for the project(Bennett Engineering) has prepared an assessment of existing conditions and providedrecommendations for improvements. The following summarizes information about the system andthe technical basis for the recommended improvements based on information developed byBennett Engineering (2016).City of BiggsOctober 2018Biggs Water Tank ProjectCEQA-Plus Initial Study/Mitigated Negative Declaration3.0-1
3.0 PROJECT DESCRIPTIONWATER SUPPLYWater for the City’s domestic water supply is currently drawn from two wells: the Park Well (Well 1– Bertha Well) and the 2nd Street Well (Well 3 – Henry Well). Due to water quality issues, the C StreetWell (Well 2 – Willard Well) has been mostly idle since it was installed in 2005 and has served as onlya standby source of water. The C Street Well is screened in three places, which allows water toflow into the well from three different water-bearing zones. Water samples taken from the C StreetWell in late 2015 indicated levels of manganese and arsenic that exceed US EnvironmentalProtection Agency (EPA) Secondary Maximum Contaminant Levels (MCL) for manganese andPrimary MCL for arsenic. The City has been evaluating options for improving the quality of waterdelivered from the C Street Well, which could include wellhead treatment or using a differentscreening configuration. However, these modifications would not provide a substantialimprovement and/or would not be economically feasible. Therefore, it has been recommendedthat the well be replaced at a new location with adequate source water quality. An exploratorywell will be drilled at the project site to determine if the site is a good location for a productionwell. If it is a suitable location, the well will be implemented for production.WATER STORAGEThe current storage capacity for the City is 40,000 gallons, with water stored in an elevated tanklocated in the city limits. The tank holds 2.67 hours of water at average day demand. A 10,000gallon hydropneumatics tank adjacent to the elevated tank maintains the system pressure. Whenonly relying on the elevated tank, the water system has about 40 pounds per square inch (psi) ofpressure, which is adequate for delivery but below the preferred system target pressure of 55 psi.The American Water Works Association (AWWA) Small Water System standards recommend thatstorage systems hold an average day demand supply for between 0.5 and 7 days. It is expectedthat a 4-day supply would provide adequate storage for the City if all wells were off-line due to adisaster or major power outage and to provide for moderate growth in demand over the next 20years. A 4-day supply of water for the City would be 1.44 million gallons.FIRE SUPPRESSIONWater flow required for fire suppression (fire flow) is in addition to a community’s maximum dailyflow rate and typically needs to be available between 2 and 10 hours. With all three existing wellson-line, the peak pumping capacity of the City water system is 2,500 gallons per minute (gpm),and the current system has adequate capacity to fight two fires simultaneously if all three existingwells are available and on-line. If the C Street Well was off-line, however, the existing storagecapacity would only be sufficient for approximately 1.75 hours of fire flow for two simultaneousfires. If all three wells were off-line, the existing storage capacity would only be sufficient forapproximately 20 minutes of suppression for two simultaneous fires.Biggs Water Tank ProjectCEQA-Plus Initial Study/Mitigated Negative DeclarationCity of BiggsOctober 20183.0-2
T:\ GIS\Butte County\Mxds\Biggs WaterTank\Figure 1.mxd (1/16/2018)Butte CountyProject SiteLegendProject SiteSource: ESRI streetmap.01,000Feet2,000FIGURE 3.0-1Regional Location
3.0 PROJECT DESCRIPTIONThis page intentionally left blank.Biggs Water Tank ProjectCEQA-Plus Initial Study/Mitigated Negative DeclarationCity of BiggsOctober 20183.0-4
T:\ GIS\Butte County\Mxds\Biggs WaterTank\Figure 3.mxd 0-059022-160-073W BIGGS GRIDLEY RD022-160-0278th ect SiteSource: ESRI.0100FEET200FIGURE 3.0-2Project Site
3.0 PROJECT DESCRIPTIONThis page intentionally left blank.Biggs Water Tank ProjectCEQA-Plus Initial Study/Mitigated Negative DeclarationCity of BiggsOctober 20183.0-6
3.0 PROJECT DESCRIPTIONPHOTO 1: VIEW OF PROJECT SITE FROM WEST BIGGS GRIDLEY ROAD, LOOKING NORTHWESTPHOTO 2: VIEW OF PROJECT SITE FROM WEST BIGGS GRIDLEY ROAD, LOOKING SOUTHWESTCity of BiggsOctober 2018Biggs Water Tank ProjectCEQA-Plus Initial Study/Mitigated Negative Declaration3.0-7
3.0 PROJECT DESCRIPTIONPHOTO 3: BRIDGE CROSSING OVER MAIN DRAINAGE CANAL AT WEST BIGGS GRIDLEY ROAD, LOOKING NORTHPHOTO 4: MAIN DRAINAGE CANAL AND BRIDGE ABUTMENTS, LOOKING EASTBiggs Water Tank ProjectCEQA-Plus Initial Study/Mitigated Negative DeclarationCity of BiggsOctober 20183.0-8
3.0 PROJECT DESCRIPTION3.4PROJECT COMPONENTSWATER STORAGE TANK AND PUMPA 1.5-million-gallon ground-level storage tank would be constructed on the project site. The tankwould be a cylindrical shape, approximately 133.5 feet in diameter and 24 feet high. The tankwould be painted a neutral gray or tan color. A control/pump building would be constructedadjacent to the tank to house a booster pump system and an automated control system. Thecontrol/pump building would be approximately 80 feet long by 32 feet wide by 8 to 12 feet highand painted a neutral color. The pump and control system would allow automated control of thetank and maintenance of the City water system pressure. The storage tank would include adrainage overflow that would direct tank water (if any) toward existing ditches along the southand west sides of the project site.Two options have been identified for the location of the water tank and control/pump building.Option A would locate the tank and control/pump building in the fenced area immediately southof the area containing hangars and buildings (see Figure 3.0-3a). Option B would locate the tankand control/pump building within the fenced area containing hangars and buildings (see Figure3.0-3b). The hangars and buildings would not be removed.NEW WATER WELLIf the exploratory well is suitable for a production well, a 400-foot-deep groundwater well wouldbe constructed. The preferred location for the new groundwater well would be adjacent to thewater tank location on the project site if the production well is installed. The existing C Street Well(Well 2 – Willard Well) would be decommissioned. No increased groundwater development orextraction is proposed as a result of installing the new production well.UTILITIESThe proposed water tank, pumping station, and new well would be connected to the City watersystem by extending an 8-inch water main from its terminus at the Public Works yard south alongWest Briggs Gridley Road, then east to the control/pump building. The water main would beinstalled below grade along the west side of West Biggs Gridley Road. At the West Biggs GridleyRoad bridge, the water main would continue over the canal and adjacent to the bridge, crossingover the Main Drainage Canal, then continuing underground to the control/pump building. Ahole large enough to accommodate the 8-inch water main would be drilled on each side wall ofthe concrete headwall bridge abutments under the roadway (see Photo 4, which shows theconcrete feature under the bridge), and the water main would span the canal, just under thebridge. No alteration or modification of the canal itself is proposed.Electricity for operating the well, pump, and control system would be provided by the GridleyBiggs Electric Department via connection to the power lines that run along West Biggs GridleyRoad. A diesel-powered 150-kilowatt (kw) backup generator near the control/pump buildingwould maintain power in the event of a power outage. The generator would only be operatedfor periodic testing and in an emergency. Fuel for the generator would be stored in a 1,500-gallonaboveground storage tank equipped with secondary containment.City of BiggsOctober 2018Biggs Water Tank ProjectCEQA-Plus Initial Study/Mitigated Negative Declaration3.0-9
3.0 PROJECT DESCRIPTIONPROJECT PHASING AND CONSTRUCTIONConstruction of the project is expected to commence in April 2019 and would be completed inapproximately 6 months. During construction, all material imported to the site and trips to/fromthe site by construction workers and vendors would use County and City roads, in particular, WestBiggs Gridley Road. There may be times during construction when one-way controlled traffic orshort traffic halts on West Biggs Gridley Road are required. All construction staging (equipmentand materials) and worker parking would be on-site.No demolition of existing structures on-site would be required for either tank location option. Sitepreparation
Biggs Water Tank Project City of Biggs CEQA-Plus Initial Study/Mitigated Negative Declaration October 2018 1.0-2 1.2 LEAD AGENCY The lead agency is the public agency with primary responsibility over a proposed project. Where two or more public agencies will be involved with a project, CEQA Guidelines Section 15051



