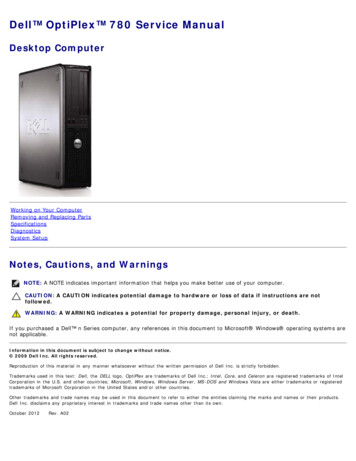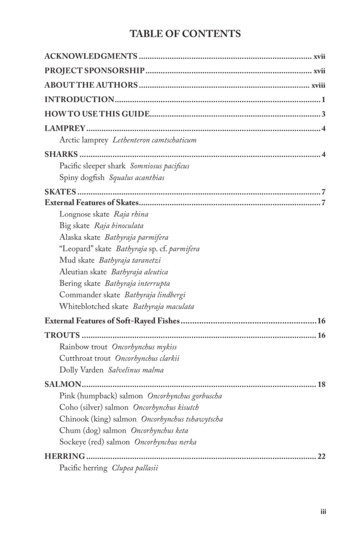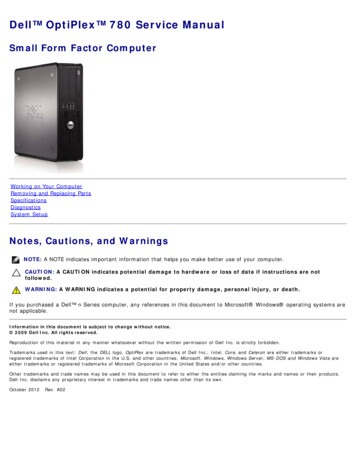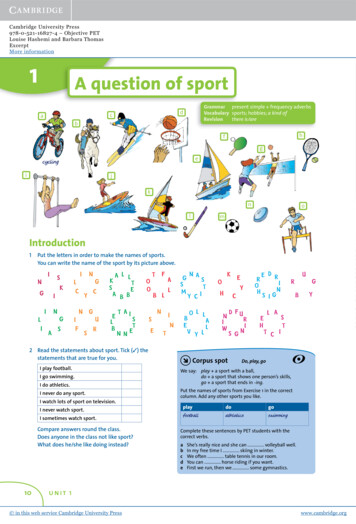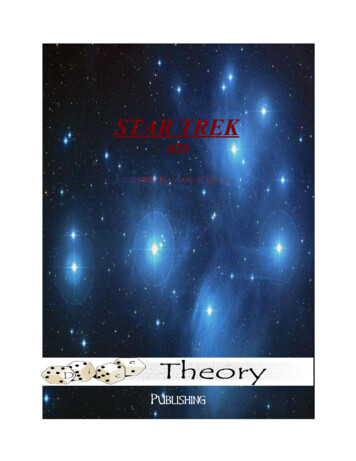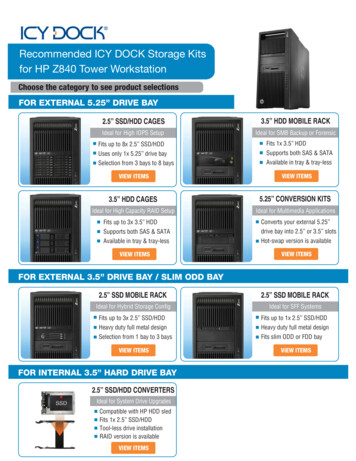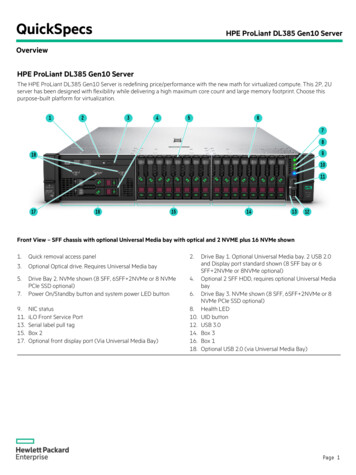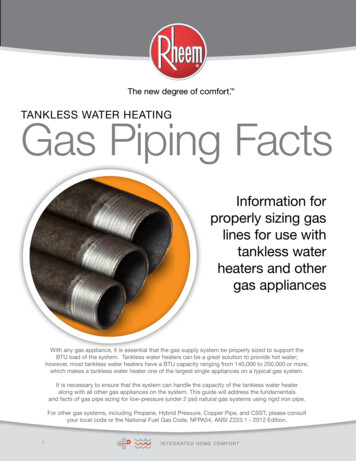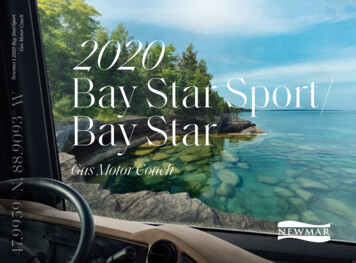
Transcription
47.9959 N, 88.9093 WNewmar 2020 Bay Star/SportGas Motor Coach2020Bay Star Sport/Bay StarGas Motor Coach
Where will your coach take you?Bob and Tracy’s kids enjoying a day at the lake.Say yes to adventure.
Quality You Can See2020 Bay Star SportCombining unrivaled Newmar quality with the latest innovations and along list of standard features, the 2020 Bay Star Sport helps your familymake the most of any getaway. With three available Masterpiece paintfinishes, four wood cabinet finishes, and three interior décor selections,you’re free to personalize your motor coach to suit your individual tastes.Eight floor plans and a host of options make it easy to find a Bay StarSport that truly feels like home. And it's all built on a Ford F-53 chassiswith a 320-horsepower Ford V10 gas engine.Bombay full-paint Masterpiece finish
So Muchto LoveIn the Bay Star Sport, careful craftsmanship and thoughtful amenitiesensure your whole family can spend time together in comfort. Yourfavorite shows and movies travel with you, thanks to a standardSamsung LED TV and a Sony DVD player. Three available Wi-Fioptions allow everyone to stay connected, wherever the road may lead.And carefully selected design features like carved wood accents andtwo-tone fabric window treatments pull the space together beautifully.Floor plan 3226 with Bombay décor and Arctic cabinetry
EverythingYou NeedSit back and enjoy the Bay Star Sport’sexpansive living area. The Flexsteel sofa andfront captain’s chairs help you relax in totalcomfort, while standard LED lighting brightensthe space and pleated window shades add atouch of style. Beneath the standard dinettebooth seats, pull-out drawers allow easy accessto extra storage space. Select floor plans offeradditional dinette configurations to suit yourtaste, including a buffet dinette or a new Eurobooth arrangement.
DelectableDesignThe Bay Star Sport’s gracious galley has everythingyou need to prepare anything from a warm mealto a quick snack. The generously sized cabinetsfeature hardwood doors with concealed hinges, inaddition to soft-close drawers in the base cabinets.In select floor plans, additional storage is foundin the form of a spacious pantry. Polished solidsurface countertops offer ample prep space andsurround a stainless steel double-bowl sink witha new faucet design. And an eye-catching tilebacksplash adds the perfect finishing touch.
Relaxand RechargeThe Bay Star Sport master suite acts as atranquil retreat at the end of each day and arefreshing place to rise every morning. It’s easyto relax and unwind with a second Samsung LED TV, luxurious quilted bedspread, designerheadboard, and queen-sized mattress, which isupgraded to a king when you choose floor plan3226. Extra space between the mattress andnightstands means making the bed is quickand easy, and with roomy dresser drawersand a large wardrobe, there’s no need toleave anything behind.
All in theDetailsTravel confidently knowing the Bay Star Sportcockpit is equipped with a rearview camerasystem that includes a side-view cameradisplay. There’s a power-adjustable driver’sseat joined by a JBL 180-watt audio systemfor your entertainment, while optional RandMcNally navigation makes finding your wayeasy. For additional sleeping space, select floorplans can be outfitted with a drop-down bunkbed. In floor plan 3226, the bathroom boasts a40" x 30" shower, and all floor plans include ashower skylight and solid-surface sink tops.
Outsidethe OrdinaryBay Star Sport features plentiful lit basement storage, hydraulicleveling jacks, frameless windows, and a 4.0-kW Cummins Onangenerator. At the door, an automatic entry step and an assisthandle welcome you. Relax outdoors beneath the standardCarefree Travel’r power side awning. And if your travels take youthrough cold weather, side-view mirror defrost is standard whiledouble-pane windows are available.
Exterior and Interior Décora.a.a.b.c.BE LLINI E X TER I ORBE LLI N I IN T ERIO RAwning Color: Sierra Browna. Furniture/Fabric b. Carpet c. Counter TopB OMBAY EXTER I ORFOST E R EX T ERIO RAwning Color: Black/GrayAwning Color: Sierra Brown
a.a.a.a.a.a.b.b.c.c.BOM B AY I NTER I ORFOST E R IN T ERIO Ra. Furniture/Fabric b. Carpet c. Counter Topa. Furniture/Fabric b. Carpet c. Counter TopARCTICASTORIAHARBOURCALYPSOGLAZED MAPLEGLAZED MAPLEGLAZED MAPLEGLAZED MAPLE
Bay Star SportSTORAGESTORAGESHOWER34" 34"Interior Height80"Grey Tank60 gal.Sewage Tank40 gal.Water Tank75 gal.OHCFRIDGEPANTRYWARDInterior Width95.5"Interior Height80"Grey Tank60 gal.Sewage Tank40 gal.Water Tank75 gal.Propane Tank25 gal.STEPSTEPSTEPOHC101.5"App. Overall Height RDWARDQUEEN BEDW/FOLDINGMATTRESS60" 80"SHOWER38" 26"Furnace30,000 btuOHCOHCOHCOHCOHC30,000 btuWARDWARDQUEEN BEDW/FOLDINGMATTRESS60" 80"OHCOHCFurnaceOHCDRESSERSHIRTWARDQUEEN BED60" 80"25 gal.TVPropane TankTVSHOWER38" 26"TV LIFT95.5"DINETTELengthJACK-KNIFE SOFA 74"Interior WidthJACK-KNIFE SOFA 74"101.5"Length: 29' 11"OHCOHCFLIP-UP27'11"WidthApp. Overall Height 12'04"OHCOHC DINETTELengthTV LIFTOHCSTEPFRIDGE2 8 13Length: 28' 11"JACK-KNIFE SOFA 68"OHCOHC W32" TVLength: 27' 11"STEP2702STEPOHCTV
Floor PlansTVSTORAGE60 gal.Sewage Tank40 gal.Water Tank75 gal.Propane Tank25 gal.30,000 btuFRIDGEDINETTESHOWER36" 36"PANTRYWARD/LINENOHC95.5"Interior Height80"Grey Tank60 gal.Sewage Tank40 gal.OHC75 gal.FRIDGEPropane Tank25 gal.PANTRY30,000 btuSTEPOHCOHCSHOWER40" 30"OHCOHCSHIRTWARD30'11"Width101.5"Interior Width95.5"Interior Height80"Grey Tank60 gal.Sewage Tank40 gal.Water Tank75 gal.Propane Tank25 gal.FurnaceTVOHCLengthApp. Overall Height 12'04"DINETTE OHCTVWater TankFurnaceQUEEN BED60" 80"STEPInterior WidthOHCJACK-KNIFE SOFA 74"101.5"3014OHCGrey Tank30'11"WidthLength: 30' 11"OHC80"OHC95.5"Interior HeightJACK KNIFE SOFA 84"Interior WidthLengthApp. Overall Height 12'04"OHCOHC32" TVApp. Overall Height 12'04"OHCDRESSER101.5"SHIRT WARD29'11"WidthLength: 30' 11"LengthFurnace3 008STEPSTEP29 0 5QUEEN BED60" 80"OHC35,000 btu
Bay Star SportSTORAGESTORAGESTORAGE60 gal.Sewage Tank40 gal.Water Tank75 gal.Propane Tank25 gal.WARDFurnace30,000 btuSHOWER40" 30"OHCLINInterior Height80"Grey Tank60 gal.Sewage Tank40 gal.Water Tank75 gal.Propane Tank25 gal.FurnacePANTRY95.5"30,000 btuOHCSHOWER38" 26"LINOHCWARDWARDApp. Overall Height 12'04"Interior Width95.5"80"FRIDGEPANTRYSewage Tank40 gal.LINWARDWITHSLIDINGMIRRORDOORSDRESSEROHCTVKING BED72" 80"101.5"60 gal.QUEEN BED60" 80"Water Tank75 gal.Propane Tank25 gal.FurnaceSHOWER30" 40"WARDOHCTV33'11"WidthGrey TankOHCTVQUEEN BEDW/FOLDINGMATTRESS60" 80"LengthInterior HeightOHCOHCOHCDINETTETV LIFTInterior WidthSTEPOHCSTEPOHCJACK-KNIFE SOFA 74"STEPSTEPOHCOHCTVFRIDGE101.5"App. Overall Height 12'04"BUFFETFLDOHC32'11"Width3315OHC80"Grey TankLengthLength: 33' 11"Interior Height95.5"FLDOHCInterior WidthFRIDGEPANTRYOHCApp. Overall Height 12'04"JACK-KNIFE SOFA 74"101.5"PANTRYDINETTE31'11"WidthPANTSTEPOHCTV LIFTOHCOHCLengthLength: 32' 11"JACK-KNIFE SOFA 74"FIXED SOFA 68"Length: 31' 11"OHC3 2 26OHCSTEP3 112OHC30,000 btu
EX T E RIORM E C H A N I C A L & E LE C T R I C A LEXTERIOR FEATURESCHASSIS FEATURESELECTRICAL FEATURESExterior Masterpiece Full-Painted Graphics with Clearcoat FinishFord F-53 Chassis 18,000 lb. on 27' Floor PlansDuraShield Protection on Front CapFord F-53 Chassis 20,500 lb. on 28'-32' Floor Plans4.0 kW Cummins Onan Generator with Remote Switchand Automatic ChangeoverLighted Exterior Storage CompartmentsFord F-53 Chassis 22,000 lb. on 33' Floor PlansAutomatic Step for Entrance DoorCruise ControlConvex Exterior Mirrors with Defrost & Remote ControlTilt Steering WheelRear Hitch for Towing CarStainless Steel Wheel SimulatorsAssist Handle at Entrance DoorAntilock Braking SystemHydraulic Leveling JacksO P TIONSRear LadderFlagpole BracketCONSTRUCTION FEATURESBriteTEK Roof with Walkable DeckGelcoated Fiberglass Exterior Sidewalls, Front & Rear CapsAluminum-Frame Sidewalls & Roof Construction, on 16" Center5/8" Foam Insulation Laminated in Sidewalls & CeilingAutomatic Mechanical Lock Arms on Slideout Rooms-Scissor Style on 2813, 2905and 3112 OnlyWINDOWS, AWNINGS & VENTSOne-Piece Tinted WindshieldFrameless Single-Pane Tinted Safety-Glass WindowsPower Vent in Kitchen & BathroomSkylight Above ShowerCarefree Travel’r Side AwningRear Window*O P TIONSSlideout CoversFrameless Double-Pane Tinted Safety Glass WindowsEgress Door with Ladder System*Two 12 Volt House BatteriesManual Battery Disconnect Switch for House Battery12 Volt Auxiliary Receptacle on Dashboard45 Amp ConverterDaytime Running LightsUndercoatingMud Flaps30 Amp Electrical Service with Flexible Cord and Automatic Transfer SwitchAIR CONDITIONING & HEATINGEmergency Engine Start SwitchLED Interior Lighting13.5M Brisk Central Air ConditionerLED Awning Strip LightingDash Heater and Air ConditionerManually Operated Hold-To-Run Slideout SwitchPropane Gas Furnace with Ducted HeatCable TV ConnectionDriver & Passenger Overhead Dash FansUSB Outlet at Dash for Driver UseO PTIO N SDrain Lift Pump with 1200 Inverter*15.0M Penguin Heat Pump Air ConditionerOP T I ON STwo 13.5M Penguin Heat Pump A/C, 5.5 Onan Generator,50 Amp Electrical Service with Energy Management System1200 Watt Inverter Run to TV’s*1200 Watt Pure Sine Inverter for Bedbase,Nightstand and Overhead Cabinet Recepts
P LUM B INGINTERIORPLUMBING & BATH FEATURESSmooth-Top MattressDemand Water SystemMesh Cell Phone Holder at Each Bunk Bed*Sewage Holding-Tank RinseSoft Close Cabinet DrawersWater Heater Bypass SystemO PTIO N SDometic 310 China Bowl Stool*Astoria Glazed Maple Mitered Designer Cabinets-Matte FinishABS Shower Surround with Shower DoorHarbour Glazed Maple Mitered Designer Cabinets-Matte FinishSystems Monitor PanelArctic Maple Glazed Maple Mitered Designer Cabinets-Matte FinishEN T ERTA IN MEN TAUDIO, VIDEO & ACCESSORIESLED TV in Living Area (TV sizes vary per Floor Plan)32" LED TV in BedroomDash Radio/CD Player with Harman/JBL 180 Watt Sound SystemDVD Player with Coax SwitcherRearview Color Monitor System with AudioDrop-Down Bunk Bed Over Driver/Passenger Seatswith Electric Release Latches and Bunk Ladder*Side-View Cameras Displayed onto Rearview Monitor ScreenINTERIOR FEATURESPlush Pillow Top MattressWinegard Digital Crank-Up TV AntennaVinyl Ceiling PanelsFolding Cockpit TableTV Jack and 110 Volt Recept in Door Side Exterior Storage CompartmentPleated Window Shades74" Fold-N-Tumble with Air Mattress*Satellite Dish Prep on RoofDecorative Wall ArtBuffet Dinette*10 Bc Fire Extinguisher, Smoke Detector, Propane and Carbon Monoxide DetectorMini Blinds in Kitchen and Bathroom WindowsCombo Buffet Dinette, Two Fixed/Two Folding Chairs*OP T I ON SVinyl Floor in Kitchen, Living Area and BathroomSix-Way Power Driver SeatWiFiRanger Sky3 Pack RouterCarpeting in Bedroom and on Slideout FloorsKing Bed*WiFiRanger SkyPro LTE Cellular RouterInterior Assist Handle at Main Entrance DoorEuro Booth Dinette*Winegard Cellular In Motion WifiQuilted Bedspread and Accent PillowBunk Beds to Replace Wardrobe/Storage*Sirius Radio Capability with Antenna (Does Not Include Monthly Subscription)Inlaid Six-Panel Design Interior Passenger DoorsOff Door Side Fold-N-Tumble Sofa*Xite Dash Radio, 6" Monitor with Rand McNally NavigationAutoMotion Power Shade at Windshield &Manual Shades at Driver & Passenger Side WindowsDash Panel Color Coordinated ABSAPPLIANCESIntegrated Window Blind System on Entry DoorThree-Burner Range with OvenRange Hood with Light and FanCABINETS & FURNITURECalypso Glazed Maple Mitered Designer Cabinet Doors-Matte FinishConcealed Hinges on Cabinet DoorsDrawers Underneath Booth Dinette SeatsDrawers with Full Extension Ball Bearing GuidesPolished Solid Surface Countertop in Kitchen with Stainless Steel SinkSolid Surface Countertops in Bathroom and BedroomFlexsteel Ultralux Sofa and Front SeatsPassenger Seat Work StationLifts on Bed TopMicrowaveNorcold 8 Cf. RefrigeratorRaised Panel Refrigerator Door Insert6 gal. Gas/Electric Water Heater with Electric IgnitionO PTIO N SNorcold 10 Cf. Refrigerator with Icemaker on 2813 Floor PlanNorcold 12 Cf. 4-Door Refrigerator with Icemaker*Icemaker Added to Standard Norcold Refrigerator*Check with dealership on floor plan availability.The content in our literature depicts and describes productsthat are subject to change. For the most recent images andinformation, please visit NewmarCorp.com.
The Newmar Customer ExperienceThe Newmar difference goes beyond our industry-leading motor coachesto deliver you with an unrivaled ownership experience.QUA L I TY F R OM TH E STA RTFR I E N DS FO R LIFEEvery Newmar is crafted one at a time by folks who have spent an averageMeet fellow owners through the Newmar Kountry Klub, a top socialof eight years building them. And each coach we assemble must undergoclub for RV travelers that hosts rallies and other special eventsmore than 1,000 tests and checks before ever leaving our factory.throughout the U.S. and Canada.C ARE F U L LY S EL EC TED D E A LE R SS E A MLESS SERVICEWe view our dealership network in terms of quality, not quantity. EachWhen you join the Newmar family, we pair you with a dedicated serviceof our dealers acts as a partner in our shared mission to exceed yourspecialist with expert knowledge of your exact coach. Available 24/7, ourhighest of expectations, for an ownership experience that’s second toservice specialists guarantee dealer warranty authorizations within fournone from day one.business hours and ship all in-stock parts the same day, free of charge.E VE RYTH I NG I N ONE PLAC ER O C K- SO LID P ROT ECT IO NAs a Newmar owner, you’ll find resources specific to your coach throughAll models include a one-year/unlimited mileage limited warranty and aNewgle, an easy-to-use knowledge base that houses everything fromfive-year, non-transferable structural warranty that covers your coach’suser guides to technical support documents.superstructure in the event it fails to perform.Ask your Newmar dealer for more details.
A . RO O FABriteTEK Roof withWalkable DeckingBatten InsulationA/C Ducting16" on CenterBAluminum FramingKraft Paper Vapor Barrier5/8" Bead Foam3/16" PanelPadded Vinyl OverlayCB . SIDEWA LLInterior Wall Panel5/8" Bead FoamKraft Paper Vapor BarrierDBatten InsulationComposite One-PieceGelcoat Exterior SidewallAluminum FramingIllustration represents Bay StarC . FLOORD. E X T E RIO RCarpetBatten InsulationCarpet Padding16" on Center Wood Framing5/8" Floor DeckingPolyethylene Moisture Barrier13.5M Penguin CentralFrameless, TintedAir ConditionerSafety Glass WindowsOne-Piece Windshield
Our PartnersNewmar Quality Begins With The Company We KeepYou deserve class-leading performance from names you can trust. That’s why we only work withsuppliers dedicated to providing our customers with unrivaled quality, comfort, and support.B AS FI N D U ST R I A L F I N I S H E SThe Coatings division of BASF is a global expert in theIndustrial Finishes has supported RV manufacturers for overdevelopment and production of innovative and sustainablefour decades. The Industrial Finishes paint process deliversOEM and refinish coatings that deliver solutions beyonduncompromising quality, providing your coach with a trueyour imagination.“Masterpiece” finish.FREIGHTLINERC U STO M C H ASS I SR I V E R PA R KFreightliner Custom Chassis Corp. (FCCC) is renowned forconsumer electronics—brands you know and trust to providedelivering the industry’s best ownership experience throughexceptional quality, innovative technology, and cutting-edgeexceptional 24/7 factory-direct support, exceptional ride andfeatures. Newmar features Samsung’s incredible 4K TVs, Xitehandling and developing high-performance innovations suchInfotainment systems featuring Rand McNally, Bose soundbars,as DRIVETECH. The only RV driving system that prioritizesand JBL and Infinity premium audio. Step into a 2020 Newmarsafety and automotive luxury by putting every commandmotorhome and experience dazzling audio and videoat your fingertips.performance throughout the coach.F L E XST E E L R E C R E AT I O NS PA RTA N M OTO R SFlexsteel Recreation offers innovative furniture designedSpartan Motors is an American company with over 30 yearsfor a life that rarely sits still. Comfortable and space-saving,of experience designing and manufacturing the premierFlexsteel furniture ensures your RV is always ready formotorhome chassis, which provides superior performance,dining, sleeping, or hosting guests.exceptional safety ratings, and industry-leading technology.At RiverPark, we proudly represent the leading brands in
Our People MakeThe DifferenceNewmar was founded in 1968 for one simple reason:to build a better RV.Since then, we’ve focused our efforts and energy on creatingresidential-quality “homes on wheels,” complete with handmadecabinetry and designer décors.And every Newmar is handcrafted one at a time by men andwomen who have spent an average of eight years assemblingthem, resulting in superior-quality coaches that fully surpasstheir mass-produced competition.Here, we don’t just take the responsibility of designing, engineering,and constructing your motorhome seriously, we take it personally.Because in the end, our goal is not to win your trust, but earn it.Not once, but every single time you hit the road.Join us, and discover the Newmar difference for yourself.
When You Know the Difference.Newmar Corporation 355 N Delaware St PO Box 30 Nappanee, IN 46550-0030 574 -773-7791 Fax 574 -773-2895NewmarCorp.com
Grey Tank 60 gal. Sewage Tank 40 gal. Water Tank 75 gal. Propane Tank 25 gal. Furnace 30,000 btu 3014 Length 30'11" Width 101.5" App. Overall Height 12'04" Interior Width 95.5" Interior Height 80" Grey Tank 60 gal. Sewage Tank 40 gal. Water Tank 75 gal. Propane TankOHC 25 gal. Furnace 35,000 btu Length: 30' 11" STEP STEP OHC FRIDGE SHIRT WARD .
