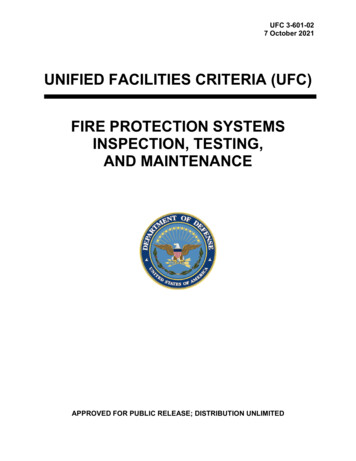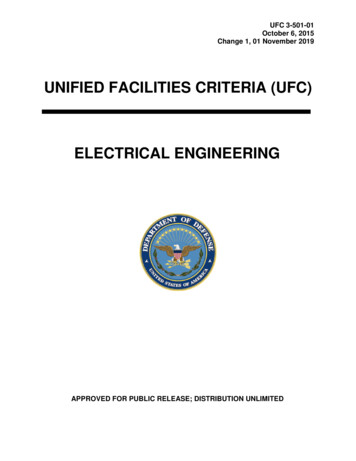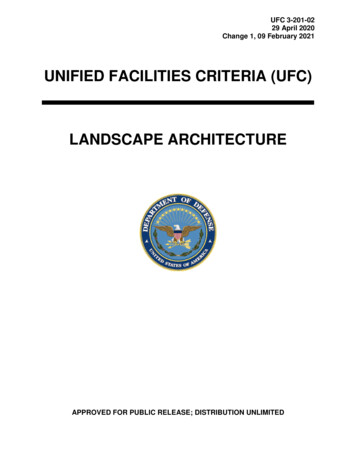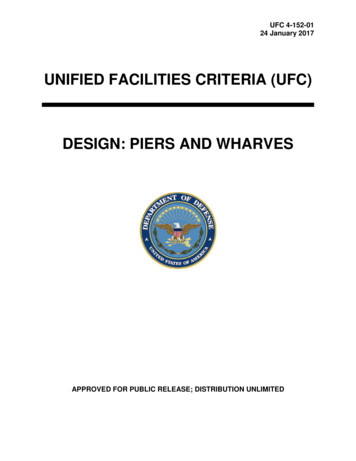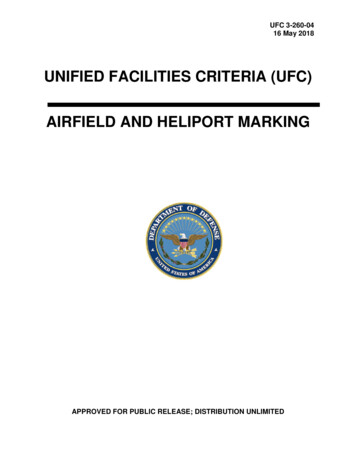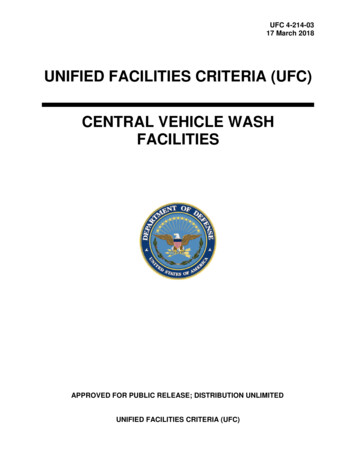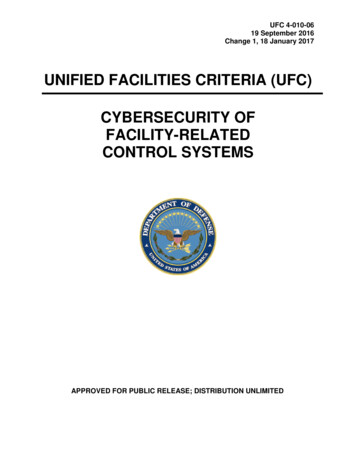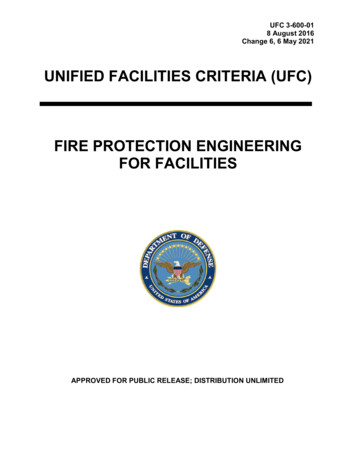
Transcription
UFC 4-510-0130 May 2019Change 2, 4 December 2019UNIFIED FACILITIES CRITERIA (UFC)DESIGN: MILITARY MEDICALFACILITIESAPPROVED FOR PUBLIC RELEASE; DISTRIBUTION UNLIMITED
UFC 4-510-0130 May 2019Change 2, 4 December 2019UNIFIED FACILITIES CRITERIA (UFC)DESIGN: MILITARY MEDICAL FACILITIESAny copyrighted material included in this UFC is identified at its point of use.Use of the copyrighted material apart from this UFC must have the permission of thecopyright holder.Indicate the preparing activity beside the Service responsible for preparing the document.DEFENSE HEALTH AGENCY / FACILITIES ENTERPRISEU.S. ARMY CORPS OF ENGINEERSNAVAL FACILITIES ENGINEERING COMMAND (Preparing Activity)AIR FORCE CIVIL ENGINEER CENTERRecord of Changes (changes are indicated by \1\ . /1/)Change No.12Date21 June 20196 December2019LocationAppendix B, Table B-1 headingsVarious changes in chapters 1, 5, 6, 10, 11,12,16 andappendices A, B and I. Changes include: terminology clarification and consolidation, minorcorrections, paragraph restructuring for clarity,incorporation of lessons learned, andcoordination between disciplines. revised hot water temperature and scaldprevention. revised electrical room and system terminology. updated dumbwaiter requirements.This UFC supersedes UFC 4-510-01, dated 30 May 2019, with change 1 dated 21June 2019.
FOREWORDUFC 4-510-0130 May 2019Change 2, 4 December 2019The Unified Facilities Criteria (UFC) system is prescribed by MIL-STD 3007 and providesplanning, design, construction, sustainment, restoration, and modernization criteria, and appliesto the Military Departments, the Defense Agencies, and the DoD Field Activities in accordancewith USD (AT&L) Memorandum dated 29 May 2002. UFC will be used for all DoD projects andwork for other customers where appropriate. All construction outside of the United States isalso governed by Status of Forces Agreements (SOFA), Host Nation Funded ConstructionAgreements (HNFA), and in some instances, Bilateral Infrastructure Agreements (BIA).Therefore, the acquisition team must ensure compliance with the most stringent of the UFC, theSOFA, the HNFA, and the BIA, as applicable.UFC are living documents and will be periodically reviewed, updated, and made available tousers as part of the Services’ responsibility for providing technical criteria for militaryconstruction. Headquarters, U.S. Army Corps of Engineers (HQUSACE), Naval FacilitiesEngineering Command (NAVFAC), and Air Force Civil Engineer Center (AFCEC) areresponsible for administration of the UFC system. Defense agencies should contact thepreparing service for document interpretation and improvements. Technical content of UFC isthe responsibility of the cognizant DoD working group. Recommended changes with supportingrationale should be sent to the respective service proponent office by the following electronicform: Criteria Change Request. The form is also accessible from the Internet sites listed below.UFC are effective upon issuance and are distributed only in electronic media from the followingsource: Whole Building Design Guide web site http://dod.wbdg.org/.Refer to UFC 1-200-01, DoD Building Code (General Building Requirements), forimplementation of new issuances on projects.AUTHORIZED BY:LARRY D. McCALLISTER, PhD, PE,PMP, SESJOSEPH E. GOTT, P.E.NANCY J. BALKUS, PE, SES, DAFDeputy Director of Civil EngineersDCS/Logistics, Engineering &Force ProtectionMICHAEL McANDREWChief, Engineering and ConstructionU.S. Army Corps of EngineersChief EngineerNaval Facilities Engineering CommandDeputy Assistant Secretary of Defense(Facilities Investment and Management)Office of the Assistant Secretary of Defense(Energy, Installations, and Environment)
UFC 4-510-0130 May 2019Change 2, 4 December 2019UNIFIED FACILITIES CRITERIA (UFC)REVISION SUMMARY SHEETDocument: UFC 4-510-01, Design: Military Medical FacilitiesSuperseding: UFC 4-510-01, Design: Military Medical Facilities, 1 May 2016 withChange 2, November 2017Description: This UFC 4-510-01 provides mandatory policies and procedures forprogramming, planning, design, and construction throughout the lifecycle of MilitaryMedical Facilities, also referenced as Medical Treatment Facilities.Reasons for Document: The existing guidance has been updated to current practicesand standards. This revision of UFC 4-510-01 contains modifications in the followingareas: Updated with major code revisions (NFPA 70, 99, 101, etc.) Updated to include lessons learned from current projects Coordination with Core UFCs and formatting to align with UFC 1-300-01 Updated to align with recent changes to UFC 3-600-01 Eliminated planning and programming processes that do not directly impactdesign and construction Updated veterinary requirements including finishes and utility requirementsImpact: The impact of these revisions to include close coordination with other mandatorycriteria and codes, allows for more standardization thus minimizing errors in ourcriteria from programming to construction. The information herein, prescribes themost efficient and effective means to lower design costs, improve energysavings, and thus attaining the most cost effective life cycle costs.Unification Issues Army and Air Force have their own Interior Design Guidelines that are requiredfor their projects. Navy Military Medical Facilities prefer the use of vinyl composition tile. Othercomponents prefer the use of rubber flooring. Navy Military Medical Facilities permit lower STC ratings for some spacesspecifically indicated in Appendix B.
TABLE OF CONTENTSUFC 4-510-0130 May 2019Change 2, 4 December 2019CHAPTER 1 INTRODUCTION . 11-1PURPOSE AND SCOPE. . 11-2APPLICABILITY. . 11-3GENERAL BUILDING REQUIREMENTS. . 11-4CYBERSECURITY. . 11-5POLICY. . 21-6FLEXIBILITY. . 21-7RESPONSIBILITIES. 31-7.1Defense Health Agency/Facilities Enterprise . 31-7.2Using Agency. . 31-7.3Design and Construction Agents. . 31-8WAIVERS OR EXEMPTIONS TO THIS DOCUMENT. 51-9GLOSSARY. . 51-10REFERENCES. . 5CHAPTER 2 PREDESIGN . 72-1GENERAL. . 72-2PREDESIGN PROJECT DOCUMENTATION. . 72-2.1Documents Prior to DA. . 72-2.2Program For Design (PFD) and Project Room Contents (PRC). . 72-2.3Existing Facilities Surveys. . 72-2.4Site Information. 72-2.5National Environmental Policy Act (NEPA) Documentation. . 82-2.6Force Protection/Security Requirements. . 82-2.7Mission Essential Facilities and Related Requirements. . 92-2.8Contingency Mode CONOPS (where applicable). . 92-2.9Fire Protection Considerations. 92-2.10Communications. . 92-2.11Commissioning. . 92-2.12Parking Requirement Calculation. . 102-2.13Addition-Alteration Facility Information. . 102-2.14Safety Risk Assessment (SRA) . 102-3SCOPE AND COST CONSIDERATIONS. . 10i
2-3.1UFC 4-510-0130 May 2019Change 2, 4 December 2019Improvement/Alteration/Additions. . 102-3.2Site Investigation. . 112-3.3Interstitial Building System (IBS). 112-3.4Parking Facilities. . 112-3.5Future Expansion. 122-3.6Special Environmental Conditions. . 122-3.7Emergency Electrical Supply. . 122-3.8Antiterrorism/Force Protection (AT/FP). . 122-3.9Demolition of Vacated Facilities. . 122-3.10Sustainability Considerations. . 122-3.11Special Studies. . 13CHAPTER 3 DESIGN . 153-1GENERAL. . 153-2DESIGN CODES AND CRITERIA. . 153-3DESIGN PARAMETERS. . 153-3.1Scope and Cost. . 153-3.2Gross Building Area Calculation. . 163-3.3Departmental Building Area Calculation. . 163-3.4Design to Cost. . 263-4DESIGN SEQUENCE AND RESPONSIBILITIES. . 263-4.1Title 10 U.S.C. Section 2807 Action. 263-4.2Design Authorization (DA). . 263-4.3Authorization to Advertise Construction. . 263-4.4Authorization to Award Construction. . 273-5REVIEW OF DESIGN DELIVERABLES, ROLES ANDRESPONSIBILITIES . 273-5.1Design and Construction Agent. . 273-5.2Installation Manager. . 273-5.3Using Agency. . 273-5.4DHA/FE. 273-6REPORTING REQUIREMENTS. . 283-7DESIGN CONSIDERATIONS. . 283-7.1General. . 28ii
3-7.2UFC 4-510-0130 May 2019Change 2, 4 December 2019World-Class Checklist. . 293-7.3Concepts of Operation (CONOPS). . 293-7.4Parking. 303-7.5Future Expansion. 303-7.6Alterations and Additions to Existing Facilities. . 303-7.7Safety Risk Assessment . 313-7.8NFPA 99 Risk Assessment. . 313-8DESIGN SUBMITTALS AND DOCUMENTATION REQUIREMENTS. . 313-9PROJECT COST ESTIMATES. . 313-10FUNDS MANAGEMENT POLICY. . 313-10.1Title 10 U.S.C. Section 2853 Action. 313-10.2Return of Excess Funds. 323-11HISTORICAL ANALYSIS GENERATOR (HAG) DATA. . 32CHAPTER 4 SUSTAINABLE DESIGN PRINCIPLES . 334-1GENERAL. . 334-2DESIGN PROCESS. 334-3SUPPORTING DOCUMENTS. . 33CHAPTER 5 ANTITERRORISM (AT) AND PHYSICAL SECURITY . 355-1GENERAL. . 355-2ADDITIONAL CRITERIA. . 355-3DESIGN CRITERIA PLANNING TEAM. . 355-4ELECTRONIC SECURITY SYSTEMS (ESS). . 355-4.1Purpose . 355-4.2Systems Considerations. . 355-4.3ESS Components and Funding Restrictions. . 365-4.4System Configuration and Major Functional Components. . 375-4.5ESS Network. . 385-4.6Intrusion Detection and Duress Alarm. . 395-4.7Door Access Control. . 405-4.8ESS: Video Surveillance System (VSS). 425-4.9ESS: Infant Protection Alarm System (IPAS). . 435-4.10ESS: Behavioral Health Staff Assist (BHSA) Alarm. . 445-4.11Basic Design Requirements. 45iii
UFC 4-510-0130 May 2019Change 2, 4 December 20195-5SPECIAL CONSIDERATIONS FOR SECURITY SENSITIVE AREASAND ROOMS. . 455-5.1Safes. . 455-5.2Vaults. . 455-5.3Pharmacies. . 455-5.4Medical Supply Storage Areas or Facilities. 465-5.5Other Security Sensitive Areas and Rooms. . 46CHAPTER 6 ARCHITECTURAL . 476-1GENERAL. . 476-2EXTERNAL DESIGN. . 476-3EXTERIOR WALL DESIGN. . 476-4FENESTRATION AND WINDOWS. . 476-5INTERIOR CONSTRUCTION. . 476-5.1Aseptic Environments. . 476-5.2Interior Design. . 486-6FRONT DESK LOCATION. . 486-7FLOORS. . 496-8WALL AND PARTITION SYSTEMS. . 496-8.2Barriers. . 506-8.3Protection and Safety Features. . 506-8.4Toilet Facilities. . 506-8.5Toilet Partitions. . 506-9CEILINGS. . 506-9.1Support. . 506-9.2Utility Access. . 516-10VESTIBULES. . 516-11DOORS. 516-11.1Automatic Doors. . 516-11.2Doors, Frames, and Hardware. 516-12SUSTAINABLE DESIGN. 516-13WAYFINDING PLAN. . 516-14BEHAVIORAL HEALTH. 52CHAPTER 7 STRUCTURAL . 53iv
7-1UFC 4-510-0130 May 2019Change 2, 4 December 2019GENERAL. . 537-2DESIGN CRITERIA. . 537-3DESIGN LOADINGS. . 537-3.1Floor Live Loads. . 537-3.2Seismic Loads. . 537-47-4.1ADDITIONAL DESIGN CONSIDERATIONS. 53Vibration. 53CHAPTER 8 SEISMIC . 558-1GENERAL. . 558-2HEALTHCARE AND DESIGN REQUIREMENTS. . 558-3POST-EARTHQUAKE EMERGENCY STATUS. . 558-4CONCEPT DESIGN DEVELOPMENT. . 558-5DESIGN OF NON-STRUCTURAL SYSTEMS. . 558-5.1Medical Systems and Equipment of Designated Seismic Systems . 568-5.2Medical Systems and Equipment for Non-Designated SeismicSystems . . 568-5.3Hazardous Materials. . 568-5.4Electrical Systems. . 568-5.5Medical Systems and Equipment. 578-68-6.1EVALUATION OF EXISTING FACILITIES. . 57Seismic Hazards Evaluation Considerations. . 58CHAPTER 9 PLUMBING AND MEDICAL GASES . 599-1GENERAL. . 599-1.1Supplemental Criteria and Standards. . 599-1.2Plumbing Systems. . 599-1.3Medical Gas and Vacuum Systems. . 599-1.4Seismic Requirements. . 599-1.5Corrosion Protection. . 599-1.6NFPA 99 Risk Assessment . 609-1.7Piping Coordination . 609-2POTABLE WATER SUPPLY SYSTEM. 609-2.1Quality. 609-2.2Continuity of Service. . 60v
9-2.3UFC 4-510-0130 May 2019Change 2, 4 December 2019Backflow Prevention. . 609-2.4Water Treatment. . 629-2.5Waterborne Pathogens. . 639-2.6Domestic Hot Water Systems. . 659-2.7Plumbing Fixtures and Other Equipment. . 679-2.8Coordination with Medical and Dental Equipment . 689-3SANITARY DRAINAGE SYSTEM. . 689-3.1Cleanouts. 689-3.2Protection of Special Fixtures and Equipment. . 689-3.3Special Drainage Equipment. . 699-3.4Special Purpose Waste Lines. . 699-3.5General-Purpose Floor Drains. . 699-3.6Trap Priming. . 699-3.7Retrofit or Alteration Considerations. . 709-3.8Elevator Pit Sumps. . 709-3.9Mercury Control. . 709-3.10Dialysis Waste Box . 709-4FUEL GAS SERVICE. . 709-5MEDICAL GAS SYSTEMS. 709-5.1Application of NFPA 99 to Dental Systems . 729-5.2Application of NFPA 99 to Veterinary Care . 729-5.3Systems for Medical Clinics. . 729-5.4Systems for Dental Clinics. . 729-5.5Criteria for Medical Gas Design in the Federal Republic of Germany(FRG) . . 729-5.6Medical Gas System Installation and Testing. . 739-5.7System Control Valves. . 739-5.8Alarm Systems. 749-5.9Gas System Sources (Storage). . 749-5.10Color Coding and Labeling. . 749-5.11Medical Gas Systems Outlets. . 749-5.12Power Source for Medical Gas Systems. 759-5.13Medical Compressed Air (MA). . 75vi
9-5.14UFC 4-510-0130 May 2019Change 2, 4 December 2019Dental Compressed Air (DA). . 779-5.15Laboratory Air (LA). . 799-5.16Instrument Air (IA). . 809-5.17Process Air (PA). . 819-5.18Medical Surgical Vacuum (MV) System. . 829-5.19Dental Surgical Vacuum (DSV). 859-5.20Oral Evacuation (OE). . 869-5.21High-Volume Laboratory Dust Evacuation (LDE). 889-5.22Waste Anesthesia Gas Disposal (WAGD). . 899-5.23Oxygen (O). . 909-5.24Nitrous Oxide (NO). . 929-5.25Nitrogen (N). . 929-5.26Carbon Dioxide (CO2). . 939-5.27Process Gas. . 93CHAPTER 10 HEATING, VENTILATION, AND AIR CONDITIONING . 9510-1GENERAL. . 9510-1.1Applicability. . 9510-1.2Supporting Documents. . 9510-2DESIGN CONDITIONS. 9510-2.1Weather Data. 9510-2.2Interior Design Conditions. 9510-2.3Space Ventilation. . 9610-2.4Ambient Outdoor Design Conditions. . 9610-2.5Critical Care Spaces. . 9610-2.6Laboratories. . 9710-2.7Temperature during Smoke Control Operation. . 9710-2.8Mechanical Equipment Rooms. . 9710-2.9Humid Climate Definition. . 9710-2.10NFPA 99 Risk Assessment. . 9810-3REFRIGERANTS. . 9810-4LIFE-CYCLE COST AND ENERGY ANALYSIS. . 9810-5ELIGIBILITY FOR AIR CONDITIONING. . 9810-5.1Total Air Conditioning. . 98vii
10-5.2UFC 4-510-0130 May 2019Change 2, 4 December 2019Food Service Area. . 9810-5.3Medical Warehouses. . 9810-610-6.210-7MECHANICAL EQUIPMENT SPACE. . 99Energy Plant . 100HVAC SYSTEM DESIGN FOR FUNCTIONAL AREAS. . 10010-7.1Critical Care Spaces. . 10010-7.2Sensitive Equipment Areas. . 10210-7.3Patient Bedrooms. . 10210-7.4Temporary and Deployable Facilities. . 10210-7.5Rooms with Critical Pressurization Requirements. . 10210-8GENERAL DESIGN CONSIDERATIONS. . 10310-8.1Plant Sizing and Optimization. . 10310-8.2Contaminant Removal. . 10410-
construction. Headquarters, U.S. Army Corps of Engineers (HQUSACE), Naval Facilities Engineering Command (NAVFAC), and Air Force Civil Engineer Center (AFCEC) are responsible for administration of the UFC system. Defense agencies should contact the preparing service for document interpretation and improvements. Technical content of UFC is
