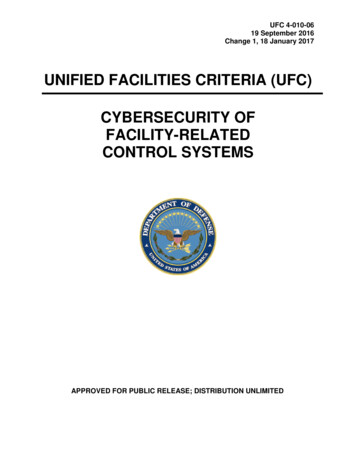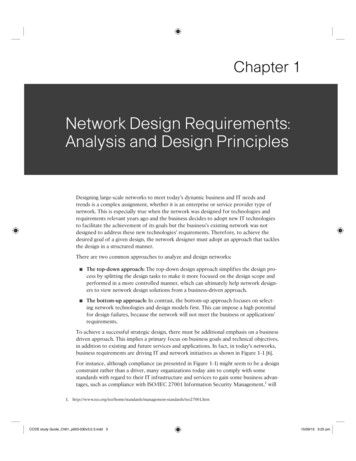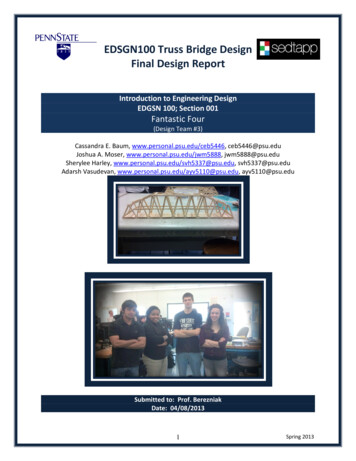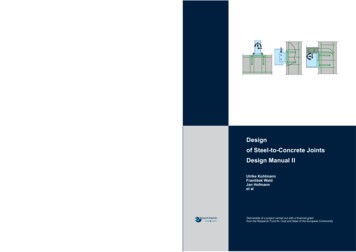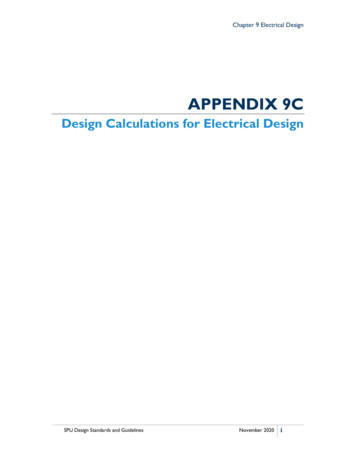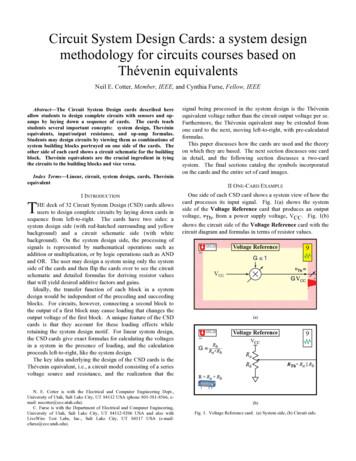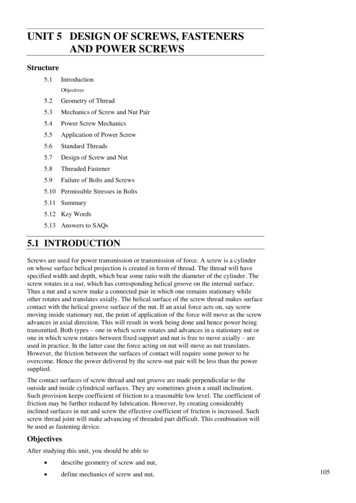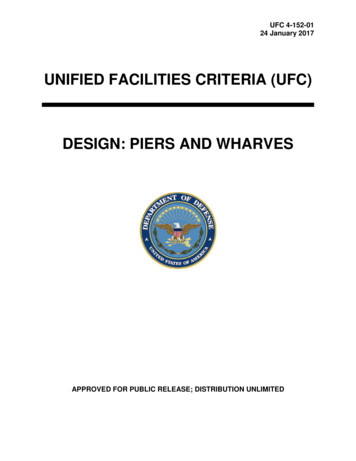
Transcription
UFC 4-152-0124 January 2017UNIFIED FACILITIES CRITERIA (UFC)DESIGN: PIERS AND WHARVESAPPROVED FOR PUBLIC RELEASE; DISTRIBUTION UNLIMITED
UFC 4-152-0124 January 2017UNIFIED FACILITIES CRITERIA (UFC)DESIGN: PIERS AND WHARVESAny copyrighted material included in this UFC is identified at its point of use.Use of the copyrighted material apart from this UFC must have the permission of thecopyright holder.U.S. ARMY CORPS OF ENGINEERSNAVAL FACILITIES ENGINEERING COMMAND (Preparing Activity)AIR FORCE CIVIL ENGINEER CENTERRecord of Changes (changes are indicated by \1\ . /1/)Change No.DateLocationThis UFC supersedes UFC 4-152-01, dated 28 July 2005 with Change 1, dated 1September 2012.
UFC 4-152-0124 January 2017FOREWORDThe Unified Facilities Criteria (UFC) system is prescribed by MIL-STD 3007 and providesplanning, design, construction, sustainment, restoration, and modernization criteria, and appliesto the Military Departments, the Defense Agencies, and the DoD Field Activities in accordancewith USD (AT&L) Memorandum dated 29 May 2002. UFC will be used for all DoD projects andwork for other customers where appropriate. All construction outside of the United States isalso governed by Status of Forces Agreements (SOFA), Host Nation Funded ConstructionAgreements (HNFA), and in some instances, Bilateral Infrastructure Agreements (BIA.)Therefore, the acquisition team is to ensure compliance with the most stringent of the UFC, theSOFA, the HNFA, and the BIA, as applicable.UFC are living documents and will be periodically reviewed, updated, and made available tousers as part of the Services’ responsibility for providing technical criteria for militaryconstruction. Headquarters, U.S. Army Corps of Engineers (HQUSACE), Naval FacilitiesEngineering Command (NAVFAC), and Air Force Civil Engineer Center (AFCEC) areresponsible for administration of the UFC system. Defense agencies should contact thepreparing service for document interpretation and improvements. Technical content of UFC isthe responsibility of the cognizant DoD working group. Recommended changes with supportingrationale should be sent to the respective service proponent office by the following electronicform: Criteria Change Request. The form is also accessible from the Internet sites listed below.UFC are effective upon issuance and are distributed only in electronic media from the followingsource: Whole Building Design Guide web site http://dod.wbdg.org/.Refer to UFC 1-200-01, DoD Building Code (General Building Requirements), forimplementation of new issuances on projects.AUTHORIZED BY:GEORGE O. LEA, P.E.JOSEPH E. GOTT, P.E.Chief, Military Engineering BranchU.S. Army Corps of EngineersChief EngineerNaval Facilities Engineering CommandEDWIN H. OSHIBA, SES, DAFMICHAEL McANDREWDeputy Director of Civil EngineersDCS/Logistics, Engineering &Force ProtectionDirector, Facilities Investment and ManagementOffice of the Deputy Under Secretary of Defense(Installations and Environment)
UFC 4-152-0124 January 2017UNIFIED FACILITIES CRITERIA (UFC)REVISION SUMMARY SHEETDocument: UFC 4-152-01, DESIGN: PIERS AND WHARVESSuperseding: UFC 4-152-01, DESIGN: PIERS AND WHARVES, dated 28 July 2005with Change 1, dated 1 September 2012.Description of Change: UFC 4-152-01, DESIGN: PIERS AND WHARVES representsanother step in the joint services effort to bring uniformity to the planning, design andconstruction of piers and wharves. This UFC contains extensive modifications in thefollowing areas: Loads and seismic considerations Fender Systems Camels UFC general updates and revisionsReasons for Change: The existing guidance was inadequate for the followingreasons: Incorporation of changes described above Update to referenced documentsImpact: The following direct benefits will result from the update of 4-152-01, DESIGN:PIERS AND WHARVES: Although primarily a U.S. Navy document, a single, comprehensive, upto date criteria document exists to cover design of piers and wharves. Eliminates misinterpretation and ambiguities that could lead to designand construction conflicts. Facilitates updates and revisions and promotes agreement anduniformity of design and construction between the Services.Service Exceptions: None.
UFC 4-152-0124 January 2017TABLE OF CONTENTSCHAPTER 1 INTRODUCTION . 11-1SCOPE. . 11-2GENERAL FUNCTION. . 11-3CATEGORIES. . 11-3.1Type I – Fueling, Ammunition, and Supply. . 21-3.2Type II – General Purpose. . 21-3.3Type III – Repair. . 21-3.4Type IV – Specialized. . 31-4FLEXIBILITY OF BERTHS. 31-5APPURTENANCES AND FEATURES. 4CHAPTER 2 FACILITY PLANNING . 52-1LOCATION AND ORIENTATION. . 52-1.1General. . 52-1.2Orientation for Environmental Conditions. . 52-1.3Vessel Ingress and Egress. . 62-1.4Water Depth. 92-1.5Dolphins. . 92-22-2.12-3COORDINATION OF REPAIR. . 10General. . 10OVERALL DIMENSIONS AND CLEARANCES. . 112-3.1General. . 112-3.2Pier and Wharf Length. . 152-3.3Pier and Wharf Width. . 172-3.4Slip. . 262-3.5Pier and Wharf Deck Elevation. . 282-42-4.12-5UTILITIES. . 29General. . 29LIGHTING. 302-5.1Topside Lighting. . 312-5.2Lower Deck Lighting. . 312-5.3Underdeck Lighting. . 312-6SECURITY. . 31i
UFC 4-152-0124 January 20172-7LANDSIDE APPROACHES. . 312-7.1Function. . 312-7.2Roadway Width. 312-7.3Walkway Width. . 322-7.4Roadway Deck Elevation. . 322-7.5Number of Approaches. . 322-7.6Turning Room. . 332-7.7Barriers. . 332-8STRUCTURAL TYPES. 332-8.1General. . 332-8.2Selection of Type. . 362-8.3Construction. 382-9HYDRAULIC FILL. . 47CHAPTER 3 LOAD REQUIREMENTS . 493-1GENERAL. . 493-2DEAD LOADS. . 493-2.1General. . 493-2.2Unit Weights. . 493-3VERTICAL LIVE LOADS. . 493-3.1General. . 493-3.2Uniform Loading. . 503-3.3Truck Loading. . 503-3.4Rail-Mounted Crane Loading. . 523-3.5Mobile Crane Loadings. . 553-3.6Forklift and Straddle Carrier Loadings. . 583-3.7Loading on Railroad Tracks. . 583-3.8Buoyancy. . 583-3.9Wave Loading. . 583-3.10Application of Loadings. . 613-4HORIZONTAL LOADS. . 623-4.1Berthing Energy. . 623-4.2Mooring Loads. . 623-4.3Wind Loads on Structures. 62ii
UFC 4-152-0124 January 20173-4.4Loads on Piles. . 633-4.5Loads on Utilities. . 643-4.6Earthquake Loads. 643-4.7Earth and Water Pressures on Retaining Structures. . 683-4.8Thermal Loads. . 693-4.9Ice Forces. . 693-4.10Shrinkage. 713-4.11Creep. . 713-5LOAD COMBINATIONS. 713-5.1General. . 713-5.2Load Symbols. . 723-5.3Load and Resistance Factor Design (LRFD). . 723-5.4Service Load Design/Allowable Stress Design (ASD). . 72CHAPTER 4 STRUCTURAL DESIGN . 754-1CONSTRUCTION MATERIALS. . 754-1.1Timber. 754-1.2Steel. . 764-1.3Concrete. . 764-1.4Composites. . 774-1.5Aluminum. . 784-1.6Plastics. . 784-2ALLOWABLE STRESSES. . 794-2.1General. . 794-2.2Timber. 794-2.3Steel. . 794-2.4Castings. . 794-2.5Concrete. . 794-2.6Other Materials. . 794-3DECK STRUCTURE DESIGN. . 804-3.1Deck Framing. . 804-3.2Pile Caps. . 824-3.3Tabletop Pile Caps. . 834-4SUBSTRUCTURE DESIGN. . 86iii
UFC 4-152-0124 January 20174-4.1Geotechnical. . 864-4.2Pile Bent Framing. . 864-5MOORING HARDWARE. . 874-5.1General. . 874-5.2Hardware Types. . 884-5.3Strength. . 894-5.4Placement. . 904-6MOORING DOLPHINS/PLATFORMS. 904-6.1Design. 904-6.2Construction. 904-7MISCELLANEOUS CONSIDERATIONS. . 914-7.1Expansion Joints. 914-7.2Drainage. . 914-7.3Bullrail. . 924-7.4Utility Trench. . 924-7.5Utility Hoods. 974-7.6Wearing Course. . 97CHAPTER 5 FENDER SYSTEMS . 995-1GENERAL CONSIDERATIONS. . 995-1.1Description. . 995-1.2Berthing Practice. . 995-1.3Camels and Separators. . 995-1.4Systems Approach. . 995-1.5Functional Requirements. . 1015-25-2.15-3BERTHING ENERGY DETERMINATION. . 102Methods. . 102TYPES OF FENDER SYSTEMS. . 1085-3.1General. . 1085-3.2Fender Piles. 1085-3.3Fenders. 1125-4SELECTION AND DESIGN OF FENDER SYSTEMS. . 1215-4.1General. . 1215-4.2Fender System Behavior. . 124iv
UFC 4-152-0124 January 20175-4.3Evaluation of Fender Systems. . 1255-4.4Fender System Design. . 1285-4.5Corner Protection. 1305-4.6Support Chains. . 1305-4.7Chocks and Wales. . 130CHAPTER 6 CAMELS AND SEPARATORS . 1336-1FUNCTION AND APPLICATION. . 1336-1.1Hull Maintenance. . 1336-1.2Overhangs and projections. . 1336-1.3Special Hull Treatments. . 1336-1.4Submarine Berthing. . 1336-1.5Multiple Berthing (Nesting). 1336-1.6Fender Protection. . 1346-2CAMELS. 1346-2.1Log Camels. 1346-2.2Timber Camels. . 1346-2.3Steel Pontoon Camels. . 1346-2.4Deep-Draft Camels. . 1346-2.5Hydro-Pneumatic Fenders. . 1356-2.6Composite Camels. . 1366-2.7Loads. . 1366-3GEOMETRY. . 1376-3.1Length and Width. 1376-3.2Depth. . 1376-4STABILITY. . 1376-5LOCATION. . 1376-6MISCELLANEOUS CONSIDERATIONS. . 1376-6.1Protection. 1376-6.2Buoyancy Tanks. . 1386-6.3Abrasion. 1386-6.4Service Life. . 1386-76-7.1STANDARD CAMEL DESIGNS. . 138Submarine Camels. . 138v
UFC 4-152-0124 January 20176-7.26-8Aircraft Carrier Camels. . 139SEPARATORS. . 142CHAPTER 7 ACCESS . 1457-1GENERAL. . 1457-2SAFETY. 1457-2.17-3Fall Protection. . 146LANDING FLOAT. 1467-3.1Materials. . 1467-3.2Mooring Systems. . 1467-3.3Live Loads. . 1467-3.4Freeboard. . 1477-3.5Fendering. 1477-3.6Fittings. . 1477-3.7Finish. . 1477-3.8Concrete Float Elements. . 1487-4BROW OR GANGWAY. . 1487-4.1Length. . 1487-4.2Widths. . 1487-4.3Construction. 1487-4.4Live Load. . 1487-4.5Handrails. 1487-4.6Safety. 1497-5BROW PLATFORMS. . 1497-6BROW AND PLATFORM DESIGNS. . 1497-7WALKWAY OR CATWALK. . 1497-7.1Width. 1497-7.2Live Load. . 1497-7.3Construction. 1507-7.4Handrails. 1507-8RAMPS. . 1507-9SAFETY LADDERS AND LIFE RINGS. 1527-9.1Safety Ladders. 1527-9.2Life Rings. . 152vi
UFC 4-152-0124 January 2017APPENDIX A REFERENCES . 155A-1GOVERNMENT PUBLICATIONS . 155A-2NON-GOVERNMENT PUBLICATIONS . 159A-3AUTHORED PUBLICATIONS . 161APPENDIX B GLOSSARY . 163B-1DEFINITIONS . 163B-2ABBREVIATIONS . 166APPENDIX C HIGH MAST LIGHTING . 169FIGURESFigure 2-1 Pier and Wharf Types. 7Figure 2-2 Wharf Types. 8Figure 2-3 Length and Width of Slip . 16Figure 2-4 Location of Crane Rails, Railroad Tracks, and Utilities . 18Figure 2-5 Single Deck Pier . 21Figure 2-6 Double Deck Pier . 22Figure 2-7 Open and Solid Type Piers/Wharves . 34Figure 2-8 Floating Double Deck Pier . 35Figure 2-9 Open Type Wharf Concepts . 40Figure 2-10 Closed Type Wharf Concepts . 42Figure 2-11 Solid Type, Cellular Construction . 44Figure 2-12 Solid Type, Caisson and Concrete Block Construction . 46Figure 3-1 AASHTO LRFD Design Truck and Design Tandem . 51Figure 3-2 Wheel Loads for Portal Cranes . 53Figure 3-3 Configuration and Wheel Loads for Container Cranes . 54Figure 3-4 Wheel Loads and Dimensions for Truck Cranes . 56Figure 3-5 Wheel Loads for Forklifts . 59Figure 3-6 Wheel Loads for Straddle Carriers . 60Figure 3-7 Principal Modes of Ice Action . 70Figure 4-1 Concrete Deck Construction . 81Figure 4-2 Cantilevered Precast Pile Cap. 83Figure 4-3 Conventional versus Gravity Prestressed Pile Caps . 84Figure 4-4 Tabletop Pile Cap Variations . 85Figure 4-5 Substructure Framing Concepts . 86Figure 4-6 Mooring Dolphins . 91Figure 4-7 Railroad Track Support. 93Figure 4-8 Crane Rail Support . 94Figure 4-9 Bullrail Details . 95Figure 4-10 Utility Trench Concept . 96Figure 4-11 Utility Hood . 97Figure 5-1 Energy Model of a Fender System . 100Figure 5-2 Eccentricity Coefficient, Ce . 104vii
UFC 4-152-0124 January 2017Figure 5-3 Berthing Velocity for Small Ships (up to 20,000 tons) . 106Figure 5-4 Berthing Velocity for Large Ship . 107Figure 5-5 Foam-filled Fender System . 110Figure 5-6 Fiberglass Fender Pile System . 111Figure 5-7 Plastic Fender Pile System. 112Figure 5-8 Side-loaded and End-loaded Rubber Fenders. 115Figure 5-9 Shear Fender .
UFC 4-152-01 24 January 2017 . UNIFIED FACILITIES CRITERIA (UFC) REVISION SUMMARY SHEET . Document: UFC 4-152-01, DESIGN: PIERS AND WHARVES Superseding: UFC 4-152-01, DESIGN: PIERS AND WHAR

