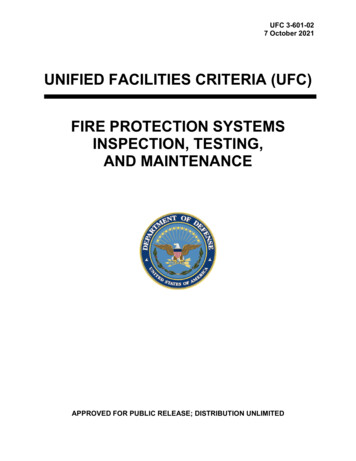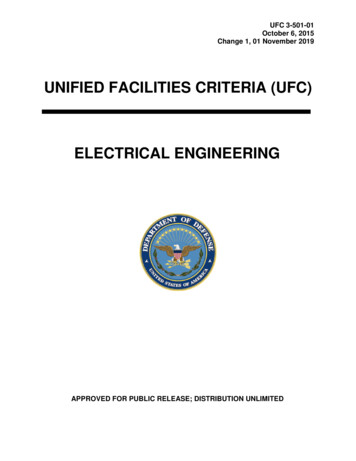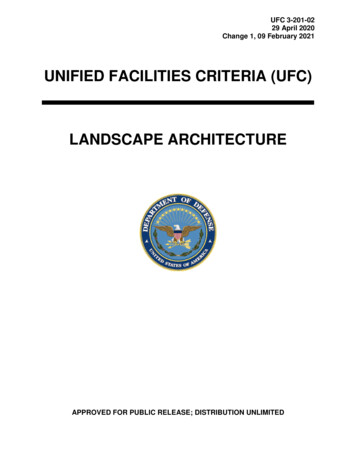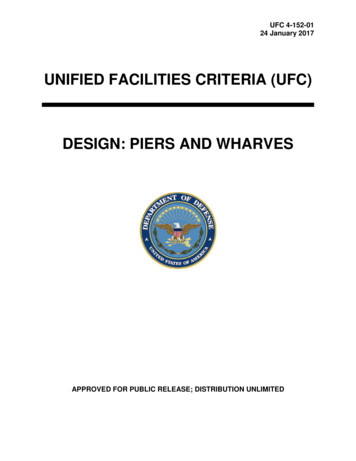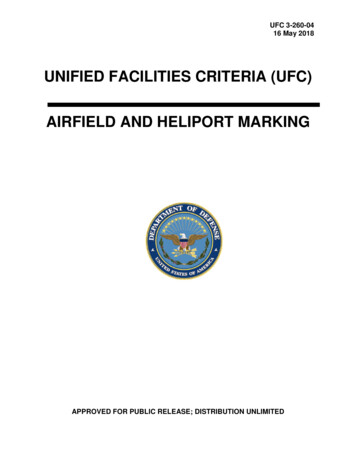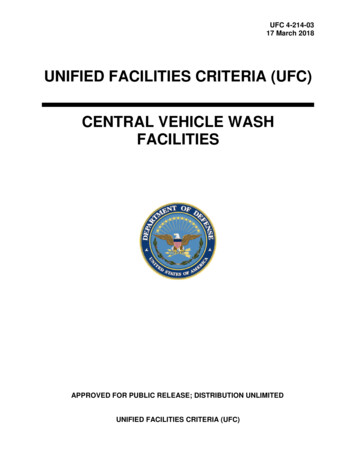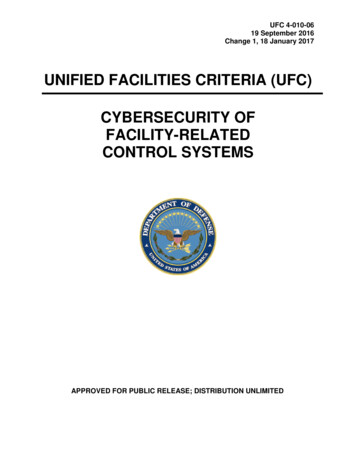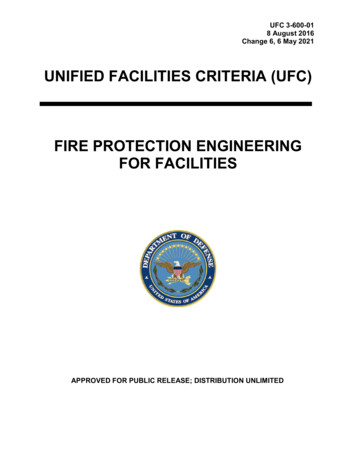
Transcription
UFC 4-740-023 February 2019Change 1, 30 May 2019UNIFIED FACILITIES CRITERIA (UFC)FITNESS CENTERSAPPROVED FOR PUBLIC RELEASE; DISTRIBUTION UNLIMITED
UFC 4-740-023 February 2019Change 1, 30 May 2019UNIFIED FACILITIES CRITERIA (UFC)FITNESS CENTERSAny copyrighted material included in this UFC is identified at its point of use.Use of the copyrighted material apart from this UFC must have the permission of thecopyright holder.Indicate the preparing activity beside the Service responsible for preparing the document.U.S. ARMY CORPS OF ENGINEERSNAVAL FACILITIES ENGINEERING COMMANDAIR FORCE CIVIL ENGINEER CENTER (Preparing Activity)Record of Changes (changes are indicated by \1\ . /1/)Change No.1Date30 May 2019LocationUpdated Service-specific criteria in para. 2-3; updatedreferences in paras. 3-5.1.2 and 3-6.4.1; updatedfunctional data sheet link in para. 4-3; updatedrequirements and references in Tables 2-1, 4-20, 4-22,4-25, 4-29, 4-30, 5-1, 5-2, 5-8, 5-9, 6-1, 6-14, and 6-17;added new Table 5-10 for building support/verticalcirculation; updated App. B; designated former App. Aas App. D, App. B as App. A, and App. D as Chap. 6;and updated references in App. DThis UFC supersedes FC 4-740-02F, Air Force Fitness Centers, dated 26September 2006, and FC 4-740-02N, Navy and Marine Corps Fitness Centers,dated 1 April 2014.
UFC 4-740-023 February 2019Change 1, 30 May 2019FOREWORDThe Unified Facilities Criteria (UFC) system is prescribed by MIL-STD 3007 and providesplanning, design, construction, sustainment, restoration, and modernization criteria, and appliesto the Military Departments, the Defense Agencies, and DOD field activities in accordance withUSD (AT&L) Memorandum dated 29 May 2002. UFC will be used for all DOD projects and workfor other customers, where appropriate. All construction outside of the United States is alsogoverned by Status of Forces Agreements (SOFA), Host Nation Funded ConstructionAgreements (HNFA) and, in some instances, Bilateral Infrastructure Agreements (BIA).Therefore, the acquisition team must ensure compliance with the most stringent of the UFC, theSOFA, the HNFA, and the BIA, as applicable.UFC are living documents and will be periodically reviewed, updated, and made available tousers as part of the Services' responsibility for providing technical criteria for militaryconstruction. Headquarters, U.S. Army Corps of Engineers (HQUSACE), Naval FacilitiesEngineering Command (NAVFAC), and Air Force Civil Engineer Center (AFCEC) areresponsible for administration of the UFC system. Defense agencies must contact the preparingService for document interpretation and improvements. Technical content of UFC is theresponsibility of the cognizant DoD working group. Recommended changes with supportingrationale must be sent to the respective Service proponent office by the following electronicform: Criteria Change Request. The form is also accessible from the Internet sites listed below.UFC are effective upon issuance and are distributed only in electronic media from the followingsource: Whole Building Design Guide web site http://dod.wbdg.org/.Refer to UFC 1-200-01, DoD Building Code (General Building Requirements), forimplementation of new issuances on projects.AUTHORIZED BY:LARRY D. McCALLISTER, PhD, PE,PMP, SESChief, Engineering and ConstructionDirectorate of Civil WorksU.S. Army Corps of EngineersNANCY J. BALKUS, PE, SES, DAFDeputy Director of Civil EngineersDCS Logistics, Engineering &Force Protection (HAF/A4C)United States Air ForceJOSEPH E. GOTT, P.E.Chief EngineerNaval Facilities Engineering CommandMICHAEL McANDREWDeputy Assistant Secretary of Defense(Facilities Investment and Management)Office of the Assistant Secretary of Defense(Energy, Installations, and Environment)
UFC 4-740-023 February 2019Change 1, 30 May 2019UNIFIED FACILITIES CRITERIA (UFC)NEW DOCUMENT SUMMARY SHEETDocument: UFC 4-740-02, Fitness CentersSuperseding: FC 4-740-02F, Air Force Fitness Centers, dated 26 September 2006,and FC 4-740-02N, Navy and Marine Corps Fitness Centers, dated 1 April 2014.Description: This UFC provides criteria for planning and design of fitness centers forthe combined DOD United States Armed Forces.Reasons for Document: This is a new Joint Service document. This documentrepresents another step in the Joint Services’ effort to bring uniformity to the planning,design, and construction of military facilities. The UFC was developed to provide designrequirements to accomplish the following: Assist planners in understanding facility requirements to ensure accurate spaceprogram budgetsProvide architects, engineers, and construction surveillance personnel withessential, minimum requirements for the design and construction of fitnesscentersClarify the operational intent of the facility designImpact: The following will result from the publication of this UFC: This UFC creates a single source for common DOD fitness center criteria and anaccurate reference to individual Service-specific documentsThis UFC facilitates updates and revisions and promotes agreement anduniformity of design and construction between the ServicesUnification Issues: The following is non-unified content: For Navy and Marine Corps only, exceptions in supporting specific functionalprogram areas occur as noted in Table 2-1, “Functional Program Areas” and thefunctional data sheets in Chapter 4.The Army has different ceiling fan requirements.Chapter 6, “Austere Fitness Centers,” applies only to the Navy.Note: The use of the name or mark of any specific manufacturer, commercial product,commodity, or service in this publication does not imply endorsement by DOD.
UFC 4-740-023 February 2019Change 1, 30 May 2019TABLE OF CONTENTSCHAPTER 1 INTRODUCTION . 11-1PURPOSE AND SCOPE. . 11-2APPLICABILITY. . 11-3USERS OF FACILITY. . 11-4GENERAL BUILDING REQUIREMENTS. . 11-5REFERENCES. . 11-6GLOSSARY. . 11-7AUSTERE FITNESS CENTERS (FOR NAVY ONLY). . 1CHAPTER 2 PLANNING AND LAYOUT . 32-1LOCATION DETERMINANTS. . 32-1.1Access. . 32-1.2Cost. . 32-1.3Expansion. . 32-2FACILITY SIZE. . 32-3SPACE PROGRAM. . 32-3.12-42-4.1Space Tabulation. . 4LAYOUT AND ADJACENCIES. . 4Basic Facility. . 42-5SPACE ASSESSMENT. . 62-6SCOPE OF FACILITY. . 62-7PROGRAM AREAS. 62-7.12-8Fitness Program, Administrative Areas, and Building Support. 6ANTITERRORISM/FORCE PROTECTION. . 6CHAPTER 3 GENERAL DESIGN CRITERIA . 113-1GENERAL. . 113-1.1Authorized Building Program. . 113-1.2Accessibility. . 113-2STRUCTURE. . 113-2.1Substructure. . 113-2.2Superstructure. . 113-3ARCHITECTURE. . 113-4EXTERIOR DESIGN. . 12i
3-4.1UFC 4-740-023 February 2019Change 1, 30 May 2019Entrances/Exits. . 123-4.2Doors and Windows. . 123-4.3Exterior Finishes. . 123-4.4Exterior Signage. . 133-4.5Exterior Walls and Mold. . 133-5INTERIOR DESIGN. . 133-5.1Interior Construction. . 133-5.2Finishes. . 143-5.3Building Signage. . 143-5.4Acoustics. . 143-5.5Window Treatments. . 153-6SERVICES. 153-6.1Plumbing. . 153-6.2Heating, Ventilating, and Air Conditioning (HVAC). . 153-6.3Fire Protection and Life Safety. 163-6.4Electrical. . 163-7FURNISHINGS AND EQUIPMENT. . 183-8SITE DESIGN AND ORGANIZATION. . 183-8.1Landscaping. . 183-8.2Parking and Access Drives. . 183-8.3Service Drive. . 193-8.4General Site Lighting. . 193-9SUSTAINABLE DESIGN. 19CHAPTER 4 SPECIFIC DESIGN CRITERIA . 214-1INTRODUCTION. . 214-1.1Design. 214-1.2Service-Specific Programmatic Differences. . 214-2INTERIOR CONSTRUCTION SPECIALTIES. . 214-2.1Casework/Built-In Equipment. 214-2.2Furnishings, Fixtures and Equipment (FF&E). 214-2.3User-Provided Equipment. . 214-2.4Fitness Equipment. . 214-3FUNCTIONAL DATA SHEETS. 21ii
UFC 4-740-023 February 2019Change 1, 30 May 2019CHAPTER 5 ACTIVITY FIELDS . 735-15-1.1INTRODUCTION AND PLANNING ISSUES. . 73Related Activity Areas. . 735-2PROGRAM AREAS. 735-3SPACE PROGRAM. . 755-4LOCATION DETERMINANTS. . 755-5LAYOUT AND ADJACENCIES. . 755-5.1Support Building. . 765-5.2Multipurpose Field and Site. . 775-5.3Space Assessment. . 785-6GENERAL DESIGN CRITERIA. . 785-6.1Accessibility. . 785-6.2Exterior Lighting. . 785-7SITE DESIGN. . 785-8SPECIFIC DESIGN CRITERIA. . 78CHAPTER 6 AUSTERE FITNESS CENTERS (NAVY ONLY) . 936-1PURPOSE. . 936-2DEFINITION AND SCOPE. . 936-3APPLICABILITY. . 936-4MODIFICATIONS. . 93APPENDIX A BEST PRACTICES . 121A-1STRUCTURE. . 121A-1.1Substructure. . 121A-1.2Superstructure. . 121A-2A-2.1A-3A-3.1PLUMBING. . 121Shower Count . 121INTERIORS. . 121Signage. 121APPENDIX B \1\ SAMPLE INTERACTIVE SPREADSHEET. . 123APPENDIX C GLOSSARY . 129C-1ACRONYMS AND ABBREVIATIONS. 129APPENDIX D REFERENCES . 133iii
UFC 4-740-023 February 2019Change 1, 30 May 2019FIGURESFigure 2-1Figure 5-1Figure 5-2Figure 5-3Basic Facility Functional Relationship Diagram . 5Activity Field Space Program . 75Support Building Functional Relationship Diagram. 76Multipurpose Field and Site Functional Relationship Diagram . 77TABLESTable 2-1Table 4-1Table 4-2Table 4-3Table 4-4Table 4-5Table 4-6Table 4-7Table 4-8Table 4-9Table 4-10Table 4-11Table 4-12Table 4-13Table 4-14Table 4-15Table 4-16Table 4-17Table 4-18Table 4-19Table 4-20Table 4-21Table 4-22Table 4-23Table 4-24Table 4-25Table 4-26Table 4-27Table 4-28Table 4-29Table 4-30Table 4-31Table 4-32Table 5-1Table 5-2Table 5-3Table 5-4Table 5-5Table 5-6Functional Program Areas . 7Entry/Lobby and Waiting/Display. 22Control Counter/Equipment Issue/Storage . 23Retail/Vending/Food and Beverage Sales . 25Laundry . 27Public Toilets/Janitor's Closet . 29Parent/Child Area . 30Receiving and Equipment Repair/Storage . 32Administrative Offices . 33Classrooms/Training Rooms . 34Copy/Work/Break Room . 35Men's and Women's Lockers/Dressing . 36Men's and Women's Showers . 38Men's and Women's Toilets . 39Unisex Changing Room/Unisex Locker Room . 41Steam Room . 42Sauna. 43Massage Room . 44Hot Tub . 45Convertible Locker Space . 46Gymnasium/Basketball/Volleyball Courts . 48Gymnasium Equipment Storage/Support . 51Rock Climbing . 52Racquetball Courts. 54Unit PT/Group Exercise Room . 56Fitness Area . 58Fitness Assessment Room . 61Indoor Track . 62Functional Fitness . 64Auxiliary Gymnasium . 66High Intensity Tactical Training (HITT) Center . 68Indoor Cycling . 70Mother's Room . 72Multipurpose Field. 73Concessions . 79Covered Public Space. . 80Men's and Women's Toilets . 81Maintenance Bay . 82Announcer's Booth/Press Box . 83iv
UFC 4-740-023 February 2019Change 1, 30 May 2019Table 5-7Dry Goods and Sports Activity Storage . 84Table 5-8Multi-Purpose Field and Track . 85Table 5-9Softball Field . 88Table 5-10\1\ Building Support/Vertical Circulation . 91Table 6-1\1\ Austere Functional Program Areas . 94Table 6-2Austere Interior Finishes . 97Table 6-3(Replace Table 4-1) Austere Entry . 100Table 6-4(Replace Table 4-2) Austere Control Counter/EquipmentIssue/Storage. 101Table 6-5(Replace Table 4-4) Austere Laundry . 103Table 6-6(Replace Table 4-5) Austere Public Toilets . 104Table 6-7(Replace Table 4-5) Austere Janitor's Closet . 105Table 6-8(Replace Table 4-8) Austere Administrative Office. 106Table 6-9(Replace Table 4-9) Austere Classrooms . 107Table 6-10(Replace Table 4-10) Austere Copy/Work/Break Room. 108Table 6-11(Replace Table 4-11) Austere Men's and Women's Lockers/Dressing109Table 6-12(Replace Table 4-12) Austere Men's and Women's Showers. 111Table 6-13(Replace Table 4-13) Austere Men's and Women's Toilets . 112Table 6-14(Replace Table 4-20) Austere Gymnasium/Basketball/VolleyballCourts 114Table 6-15(Replace Table 4-21) Austere Gymnasium Storage/Support . 116Table 6-16(Replace Table 4-24) Austere Unit PT/Group Exercise Room . 117Table 6-17(Replace Table 4-25) Austere Fitness Area . 119v
UFC 4-740-023 February 2019Change 1, 30 May 2019This Page Intentionally Left Blankvi
UFC 4-740-023 February 2019Change 1, 30 May 2019CHAPTER 1 INTRODUCTION1-1PURPOSE AND SCOPE.This UFC provides requirements for evaluating, planning, programming, and designingfitness centers. This UFC is not intended as a substitute for thorough review byindividual program managers and operations staff in the appropriate Service.1-2APPLICABILITY.The information in this UFC applies to the design of all new construction projects,including additions, alterations, and renovation projects within the United States and itsterritories and possessions and outside of the United States and its territories andpossessions. It also applies to the procurement of design-build services for theseprojects.1-3USERS OF FACILITY.The facility users are as follows:1-4 Active-duty military, retired military personnel, and their family members;and DOD civilians and others, as authorized.GENERAL BUILDING REQUIREMENTS.Comply with UFC 1-200-01, DOD Building Code (General Building Requirements). UFC1-200-01 provides applicability of model building codes and government-unique criteriafor typical design disciplines and building systems, as well as accessibility, antiterrorism,security, high-performance and sustainability requirements, and safety. Use this UFC inaddition to UFC 1-200-01 and the UFCs and government criteria referenced therein.1-5REFERENCES.Appendix D contains a list of references used in this document. The publication date ofthe code or standard is not included in this document. In general, the latest availableissuance of the reference is used.1-6GLOSSARY.Appendix C contains acronyms and abbreviations.1-7AUSTERE FITNESS CENTERS (FOR NAVY ONLY).Chapter 6 of this UFC contains requirements for fitness centers that are specificallydesignated as "austere." Austere construction is intended for facilities in locationsdetermined by Commander, Navy Installations Command (CNIC), and approved by theOffice of the Chief of Naval Operations (OPNAV) to be eligible for austere construction.The austere standards are intended to be applied flexibly and in varying degrees to allfacilities at locations designated as austere. Flexibility is allowed to ensure the criteriaare appropriate for individual austere locations.1
UFC 4-740-023 February 2019Change 1, 30 May 2019This Page Intentionally Left Blank2
UFC 4-740-023 February 2019Change 1, 30 May 2019CHAPTER 2 PLANNING AND LAYOUT2-1LOCATION DETERMINANTS.Determine the most appropriate and cost-effective location for a fitness center based onthe following factors. Ensure the availability and capacity of required utilities and thecompatibility of the mass/scale of the facility relative to adjacent structures.2-1.1Access.Locate the fitness center to be visible and easily accessible to other facilities utilized bythe target audience, such as barracks/dormitories, MWR/NEX/MCCS/Services facilities,and dining facilities. To accommodate patron access, evaluate the relationships toexisting vehicular and pedestrian circulation patterns, bike trails, and bus stops. Provideadequate parking as close to the facility as possible within antiterrorism (AT)requirements.2-1.2Cost.Design these facilities with the objective of achieving the lowest lifecycle cost over a40-year period. The project's design program must adequately define the scope andperformance requirements and match those needs against a budget. Conversely, thebudget must adequately support an appropriate and high-quality program followingperformance requirements outlined in this UFC.2-1.3Expansion.Evaluate possible future additions when selecting the site to ensure cost-effectiveexpansion possibilities. Future projects may include additional fitness center spaces,adjacent aquatics/swimming pool, adjacent outdoor sports fields and courts, andnew/emerging program requirements.2-2FACILITY SIZE.The space program must be developed in coordination with the installation’s missionrequirements. The fitness center’s size will be driven by the program and theinstallation's population.2-3SPACE PROGRAM.\1\ The final space program for a new fitness center will need to be carefully determinedby installation representatives, using the criteria in this UFC. The space assessmentand its related basic facility requirement (BFR) calculation serves as the basis for thevalidated DD Form 1391, which defines the total authorized space allowances for eachproject.For the Navy and Marine Corps, the space program is developed through the use of aninteractive spreadsheet and serves as a baseline for the fitness center planning team.This spreadsheet is available as a downloadable Microsoft Excel file from the Whole3
UFC 4-740-023 February 2019Change 1, 30 May 2019Building Design Guide (WBDG) website:http://www.wbdg.org/references/pa dod sps.php. (See Appendix B for a sample spaceprogram spreadsheet for a Navy facility.)For the Air Force, the space program is developed through the use of an interactivespreadsheet and serves as a baseline for the fitness center planning team. Thisspreadsheet is available as a downloadable Microsoft Excel file from the WBDGwebsite: http://www.wbdg.org/references/pa dod sps.php.For the Army, the space program is developed through consultation with the PhysicalFitness Facility Center of Standardization to determine space requirements on theMILCON Requirements, Standardization, and Integration (MRSI) website:https://mrsi.erdc.dren.mil/cos/hnc/pff/. /1/2-3.1Space Tabulation.The tabulation of areas for the majority of spaces within a fitness center follows UFC 3101-01, Architecture, paragraph 2-2, "Building Area Calculations." Functional balconieswithin fitness centers used for fitness must be programmed as full scope in the areacalculation. For indoor elevated jogging tracks, the Navy, Marine Corps, and Air Forceprograms these at full square footage.Space requirements for the optional multipurpose field and supporting facilities are inChapter 5.2-4LAYOUT AND ADJACENCIES.The appropriate adjacencies are illustrated in Figure 2-1. These diagrams do notconvey a building shape. Actual building shape will vary with available site, topography,vehicular access, site restrictions, utility access, and final installation programrequirements. Required adjacencies may be accommodated vertically. This figureillustrates a facility with the gymnasium near the front entrance. This configurationallows the gymnasium to be used for events while the rest of the facility is closed off.However, also evaluate the massing of the facility when determining the location of thegymnasium.2-4.1Basic Facility.The diagram in Figure 2-1 indicates acceptable relative adjacencies of the majorfunctional spaces for a basic facility.4
UFC 4-740-023 February 2019Change 1, 30 May 2019Figure 2-1 Basic Facility Functional Relationship DiagramGYM STORAGEUNIT PT/GROUPEXERCISERACQUETBALLGYMNASIUMINDOOR DACTIVITYLOBBY/RECEPTIONMAIN ENTRYLAUNDRYCLASSROOMSADMIN.SPACEFITNESS SPACESUPPORT AREAREPAIR/RECEIVINGLOADING5
UFC 4-740-023 February 2019Change 1, 30 May 20192-5SPACE ASSESSMENT.See Chapter 4 for additional information on the space types and their relationships toeach other.2-6SCOPE OF FACILITY.The fitness center comprises the fitness program spaces, the administrative area, andbuilding support. Within the fitness programs there are core functional program areasand optional functional program areas. All functional program areas are described inTable 2-1 and paragraph 2-7. All of these spaces are described in greater detail inChapters 2 and 4. Additionally, due to the numerous possible variations of fitn
construction. Headquarters, U.S. Army Corps of Engineers (HQUSACE), Naval Facilities Engineering Command (NAVFAC), and Air Force Civil Engineer Center (AFCEC) are responsible for administration of the UFC system. Defense agencies must contact the preparing Service for document interpretation and improvements. Technical content of UFC is the
