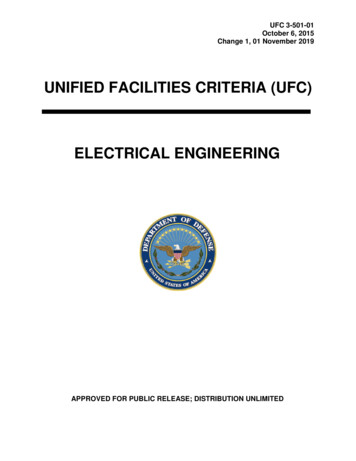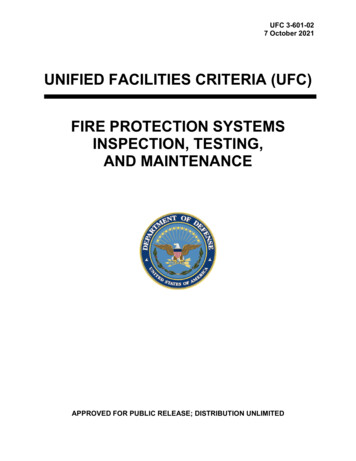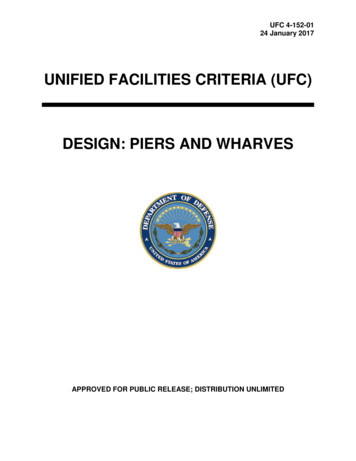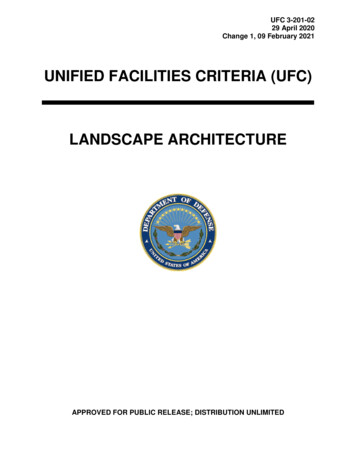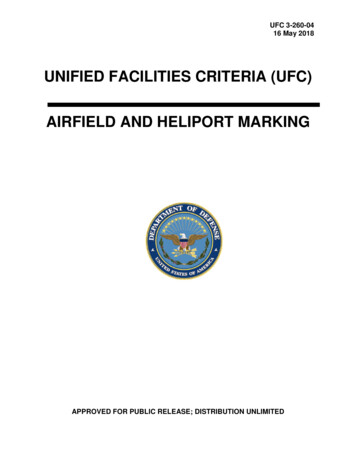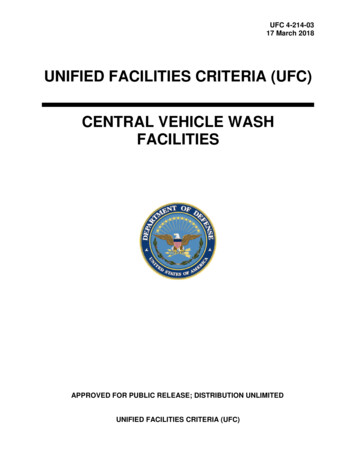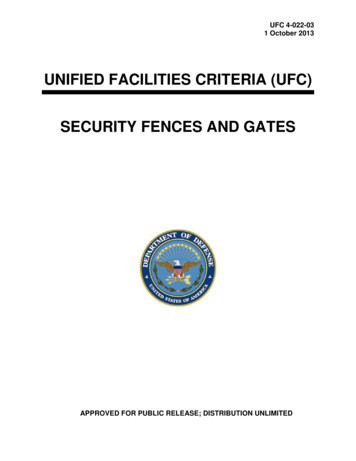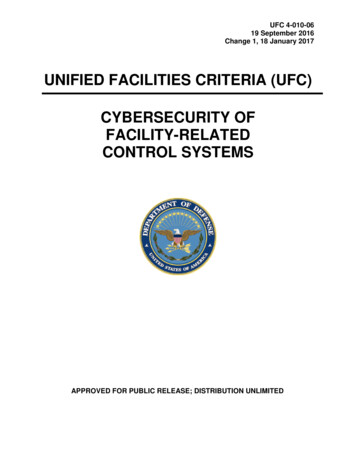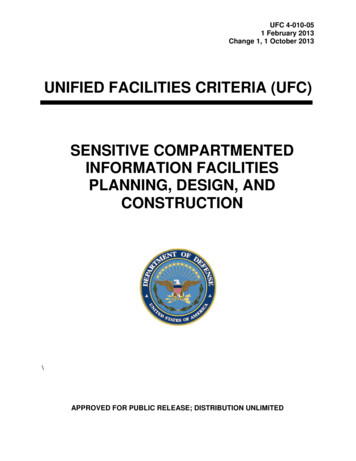
Transcription
UFC 4-022-0127 July 2017UNIFIED FACILITIES CRITERIA (UFC)ENTRY CONTROL FACILITIESACCESS CONTROL POINTSAPPROVED FOR PUBLIC RELEASE; DISTRIBUTION UNLIMITED
UFC 4-022-0127 July 2017ENTRY CONTROL FACILITIESACCESS CONTROL POINTSAny copyrighted material included in this UFC is identified at its point of use.Use of the copyrighted material apart from this UFC must have the permission of thecopyright holder.U.S. ARMY CORPS OF ENGINEERSNAVAL FACILITIES ENGINEERING COMMAND (Preparing Activity)AIR FORCE CIVIL ENGINEER CENTERRecord of Changes (changes are indicated by . )Change No.DateLocationThis UFC supersedes UFC 4-022-01, dated 25 May 2005.
UFC 4-022-0127 July 2017FOREWORDThe Unified Facilities Criteria (UFC) system is prescribed by MIL-STD 3007 and providesplanning, design, construction, sustainment, restoration, and modernization criteria, and appliesto the Military Departments, the Defense Agencies, and the DoD Field Activities in accordancewith USD (AT&L) Memorandum dated 29 May 2002. UFC will be used for all DoD projects andwork for other customers where appropriate. All construction outside of the United States isalso governed by Status of Forces Agreements (SOFA), Host Nation Funded ConstructionAgreements (HNFA), and in some instances, Bilateral Infrastructure Agreements (BIA.)Therefore, the acquisition team must ensure compliance with the most stringent of the UFC, theSOFA, the HNFA, and the BIA, as applicable.UFC are living documents and will be periodically reviewed, updated, and made available tousers as part of the Services’ responsibility for providing technical criteria for militaryconstruction. Headquarters, U.S. Army Corps of Engineers (HQUSACE), Naval FacilitiesEngineering Command (NAVFAC), and Air Force Civil Engineer Center (AFCEC) areresponsible for administration of the UFC system. Defense agencies should contact thepreparing service for document interpretation and improvements. Technical content of UFC isthe responsibility of the cognizant DoD working group. Recommended changes with supportingrationale should be sent to the respective service proponent office by the following electronicform: Criteria Change Request. The form is also accessible from the Internet sites listed below.UFC are effective upon issuance and are distributed only in electronic media from the followingsource: Whole Building Design Guide web site http://dod.wbdg.org/.Refer to UFC 1-200-01, DoD Building Code (General Building Requirements), forimplementation of new issuances on projects.AUTHORIZED BY:LARRY D. McCALLISTER, PhD, PE,PMP, SESActing Chief, Engineering andConstruction Directorate of Civil WorksU.S. Army Corps of EngineersEDWIN H. OSHIBA, SES, DAFDeputy Director of Civil EngineersDCS/Logistics, Engineering &Force ProtectionJOSEPH E. GOTT, P.E.Chief EngineerNaval Facilities Engineering CommandMICHAEL McANDREWDeputy Assistant Secretary of Defense(Facilities Investment and Management)Office of the Assistant Secretary of Defense(Energy, Installations, and Environment)
UFC 4-022-0127 July 2017This Page Intentionally Left Blank
UFC 4-022-0127 July 2017UNIFIED FACILITIES CRITERIA (UFC)REVISION SUMMARY SHEETSubject:UFC 4-022-01, Entry Control Facilities / Access Control PointsCancels:UFC 4-022-01, Security Engineering: Entry Control Facilities / AccessControl Points, dated 25 May 2005Reasons for Revision: UFC 4-022-01 was updated for the following reasons: To eliminate information that could be referenced from other references,especially tables, charts, figures, and diagrams. To improve consistency and uniformity of terminology. To remove ambiguous language and clarify between recommendations andrequirements. To minimize the amount of service-specific items. To incorporate new and updated standards and requirements. To eliminate extraneous information so pertinent information is more accessible. To reduce misunderstandings of some of its provisions. To address situations not previously addressed by the standards. To improve consistency of interpretation. To reduce redundancy or inconsistency with other UFCs that were not availableat the time of the previous version of this document. To eliminate standards or recommendations that were unnecessary or that hadbeen superseded by other UFCs. To eliminate materials covered by other documents and to reference them whereappropriate. To incorporate information based on new studies and research or new or revisednational standards.Impact. Most of the changes result in overall life cycle cost savings. Further impactsinclude the following: More consistent application of the provisions of the document due to clearer andmore consistent guidance. Improved designs and reduced construction costs due to the changes ofrequirements versus recommendations.Non Unified Issues. Document content is unified and consistent for all services andagencies of the Department of Defense.i
UFC 4-022-0127 July 2017This Page Intentionally Left Blankii
UFC 4-022-0127 July 2017TABLE OF CONTENTSCHAPTER 1 INTRODUCTION . 11-1PURPOSE. . 11-2APPLICABILITY. . 11-3SCOPE AND GUIDANCE. . 11-4VULNERABILITY AND RISK ASSESSMENT. . 11-5EXAMPLES AND APPLICATION. . 21-6DOD BUILDING CODE. . 21-7ECF/ACP MISSION, PRIORITIES AND FUNCTIONS. . 21-7.1ECF/ACP Function. . 21-7.2ECF/ACP Checklist. 31-7.3Security Concerns. . 31-7.4Safety Concerns. . 31-7.5Capacity. . 31-7.6Sustainability. 41-8REFERENCES. . 41-9GLOSSARY. 41-10POLICY REQUIREMENTS. 41-11DOD REQUIREMENTS. . 41-12NATIONAL REQUIREMENTS. . 41-13GEOGRAPHIC COMBATANT COMMANDER REQUIREMENTS. . 51-14INSTALLATION SPECIFIC REQUIREMENTS. . 51-15OCONUS REQUIREMENTS. . 51-16DOD SECURITY ENGINEERING UFC SERIES . 51-16.1DoD Minimum Antiterrorism Standards for Buildings. . 51-16.2Security Engineering Facilities Planning Manual. . 61-16.3Security Engineering Facilities Design Manual. . 61-16.4Security Engineering Support Manuals. 61-16.5Security Engineering UFC Application. . 6CHAPTER 2 CLASSIFICATIONS AND FUNCTIONS . 92-1ECF/ACP USE CLASSIFICATIONS. . 92-2ECF/ACP FUNCTION. . 102-2.1Site Functions. . 10iii
UFC 4-022-0127 July 20172-2.2Building Functions. . 102-2.3Multi-Function ECFs/ACPs. . 102-3ECF/ACP FUNCTIONAL DIAGRAMS. . 11CHAPTER 3 PLANNING AND SITE SELECTION CRITERIA . 173-1PLANNING. . 173-2TRAFFIC ENGINEERING AND SAFETY STUDY. . 183-3SITE SELECTION CRITERIA. . 183-3.1Location and Master Plan Coordination. . 193-3.2Master Plans and Future Development Plans. . 193-3.3Sustainability. 20CHAPTER 4 ORGANIZATION AND OPERATION OF AN ECF/ACP . 214-1ECF/ACP ZONES. . 214-1.1Approach Zone. . 214-1.2Access Control Zone. . 224-1.3Response Zone. . 244-1.4Safety Zone. . 24CHAPTER 5 DESIGN GUIDELINES . 255-1INTRODUCTION. . 255-2GENERAL LAYOUT AND DESIGN GUIDELINES. . 255-2.1Containment and Control of Vehicles. . 255-2.2Personnel Protection. . 265-2.3Capability to Reject Unauthorized Vehicles. . 275-2.4Traffic Considerations. . 275-2.5Geometric Design. . 285-2.6Speed Management. . 305-2.7Traffic Control Devices. . 305-2.8Multimodal and Alternative Transportation Considerations. 315-2.9Parking Guidance. . 315-2.10Landscaping and Aesthetics. . 325-3APPROACH ZONE REQUIREMENTS AND GUIDELINES. . 325-4ACCESS CONTROL ZONE REQUIREMENTS AND GUIDELINES. . 335-5RESPONSE ZONE REQUIREMENTS AND GUIDELINES. 365-5.1Layout Guidelines for the Response Zone. 36iv
UFC 4-022-0127 July 20175-5.2Passive Vehicle Barriers. . 415-5.3Active Vehicle Barriers. . 415-5.4Design and Safety Considerations. 425-5.5Control Requirements. . 455-5.6Detection Systems. . 455-6VEHICLE INSPECTION CONSIDERATIONS. . 465-6.1Location of Inspection Area. . 475-6.2Inspection Shelters. . 475-6.3Location and Support for Inspection Equipment. . 495-7FACILITY DESIGN GUIDELINES. . 495-7.1Gatehouse, Guard Booth, and Overwatch. . 495-7.2Visitor Control Center. . 495-7.3Personnel Safety. . 495-7.4General Requirements. . 505-7.5Common Facility Requirements. . 515-7.6Visitor Control Center. . 525-7.7Gatehouse. . 575-7.8ID Check Island and Guard Booth. . 595-7.9Overwatch Position. . 615-7.10Overhead Canopy. 635-8ELECTRICAL AND COMMUNICATIONS REQUIREMENTS. . 645-8.1General Guidance. 645-8.2Alternate Electrical Power Source. . 655-8.3Uninterruptible Power Supply. . 665-8.4Infrastructure. 675-8.5Information Technology. . 685-8.6Closed Circuit Television (CCTV). . 695-8.7Intrusion Detection System (IDS). 695-8.8General Power Requirements. 705-9EXTERIOR LIGHTING. . 705-9.1General Requirements. . 715-9.2Approach and Response Zone Lighting. 725-9.3Access Control Zone Lighting. . 72v
UFC 4-022-0127 July 20175-10CONSTRUCTION PHASING. 73CHAPTER 6 LARGE COMMERCIAL VEHICLE AND TRUCK INSPECTIONFACILITIES. 756-1INTRODUCTION. . 756-2MISSION AND OPERATION. 766-3SIZING OF LARGE VEHICLE INSPECTION FACILITIES. 766-4INSPECTION EQUIPMENT. 766-4.1Under Vehicle Search Systems (UVSS). . 776-4.2Cargo and Vehicle Inspection Systems. . 776-5LAYOUT OF COMMERCIAL VEHICLE INPECTION FACILITY. . 786-5.1Security Considerations. . 786-5.2Inspection Equipment Considerations. . 78APPENDIX A REFERENCES . 81APPENDIX B NAVY GATE AUTOMATION . 83B-1GATE AUTOMATION. . 83B-1.1Major Equipment (Per Lane): . 83B-1.2Major Equipment (ABA Compliant Pedestrian Turnstiles). . 84B-1.3Major Equipment (Guard House): . 84B-1.4Major Equipment (Visitor’s Center): . 84B-1.5Major Equipment (Primary and Secondary Monitoring locations): . 84B-1.6Connectivity (Guard House): . 85B-1.7Connectivity (Visitor’s Center):. 85APPENDIX C ARMY GATE AUTOMATION. 87C-1GATE AUTOMATION. . 87C-1.1Major Equipment (Per Lane). . 87C-1.2Major Equipment (Per ACP). . 88C-1.3Registration Operations. . 88C-1.4Registration Equipment. . 88C-1.5Registration Data Package. . 88C-1.6Database Overview. . 89APPENDIX D ECF/ACP DEVELOPMENT CHECKLIST . 91APPENDIX E GLOSSARY . 97vi
UFC 4-022-0127 July 2017FIGURESFigure 1-1 Security Engineering UFC Application . 7Figure 2-1 Visitors/DoD Personnel ECF/ACP – Functional Relationships. 12Figure 2-2 DoD/Authorized Personnel Only ECF/ACP – Functional Relationships . 12Figure 2-3 Commercial Vehicle ECF/ACP: Functional Relationships . 13Figure 2-4 Primary ECF/ACP w/POV, Visitor, and Commercial Vehicle Processing . 14Figure 4-1 ECF/ACP Zones . 21Figure 5-1 Gatehouse Location Options. 35Figure 5-2 Vehicle Threat Scenario #1 Diagram . 37Figure 5-3 Vehicle Threat Scenario #2 Diagram . 37Figure 5-4 Vehicle Threat Scenario #3 Diagram . 37Figure 5-5 Vehicle Threat Scenario #4 Diagram . 38Figure 5-6 Inspection Shelter and Inspection Office Example - POV . 48Figure 5-7 Inspection Shelter and Inspection Office Example - Commercial. 48Figure 5-8 Model Visitors Center. 54Figure 5-9 Model Visitors Center. 55Figure 5-10 Model Gatehouse Floor Plan . 57Figure 5-11 Model ID Check Island Details – High Volume. 60Figure 5-12 Model ID Check Island Details – Low Volume . 61Figure 5-13 Model Overwatch . 63Figure 5-14 Model Duct Bank Plan. 67Figure 6-1 Example of Commercial Vehicle Only ECF/ACP . 75Figure B-1 Example of Lane Layout for Gage Automation . 85Figure B-2 Gate Automation System Schematic . 86Figure C-1 AIE Operational View . 89Figure C-2 System Connectivity and Interface Description . 90TABLESTable 2-1 ECF/ACP Use Major Classifications . 9Table 2-2 ID #s for Figure 2-4 . 15Table 5-1 Thickness of Common Materials for Resistance Against UL 752 Level III . 50Table 5-2 Thickness of Common Materials for Resistance Against UL 753 Level V . 51Table 5-3 Visitors Center Elements . 56Table C-1 Major Equipment Per Lane . 87Table C-2 Major Equipment Per ACP. 88vii
UFC 4-022-0127 July 2017This Page Intentionally Left Blankviii
UFC 4-022-0127 July 2017CHAPTER 1 INTRODUCTION1-1PURPOSE.This document presents the required baseline approach to the design of ContinentalUnited States (CONUS) and Outside Continental United States (OCONUS) EntryControl Facilities (ECFs) and Access Control Points (ACPs) at Department of Defense(DoD) military installations. The term “Entry Control Facilities/Access Control Points”encompasses the overall layout, organization, infrastructure, and facilities at entrancelocations onto United States military installations. ECF is synonymous with the termAccess Control Point (ACP) used in some service publications. This UFC identifiesdesign features necessary to ensure that infrastructure constructed today will have theflexibility to support current and future technologies, a changing threat environment, andchanges in operations.1-2APPLICABILITY.This UFC provides planning and design criteria and guidance for DoD components andparticipating organizations. This document applies to all construction, renovation,modernization, and repair projects for entry control facilities/access control points(ECF/ACP).This UFC is not intended to guide the development of entry control points (ECPs).ECPs are defined as an internal access control portal to a building or buildingcompound once one passes through an existing installation ECF/ACP or after one hasalready been vetted and permitted into and within a controlled perimeter. The definitionof a controlled perimeter is included in other security engineering UFC documents.1-3SCOPE AND GUIDANCE.Commanders, security personnel, planners, designers, architects, and engineers mustuse this UFC when evaluating existing and providing new ECFs/ACPs of an installation.Technical information considered generally known to professional designers, architects,or engineers or readily available in existing technical references (Unified FacilitiesCriteria - UFC, FHWA, AASHTO, SDDCTEA etc.) has not been included.1-4VULNERABILITY AND RISK ASSESSMENT.In accordance with DoD security and antiterrorism (AT) policies, a vulnerability and riskassessment must be conducted prior to beginning any security project. Upon identifyingfacility or asset vulnerabilities to threats, physical security measures such as accesscontrol, fences, gates, vehicle barriers and Electronic Security Systems (ESS) may bedeployed to reduce vulnerabilities. In summary, this document assumes the planningphases, including the risk analysis, are complete prior to beginning design. Forinformation on Security Engineering Planning and Design process, refer to UFC 4-02001 and UFC 4-020-02FA (described in the section “Security Engineering UFC Series” inthis chapter). The engineering risk analysis conducted as part of UFC 4-020-01 should1
UFC 4-022-0127 July 2017be consistent with the terrorism risk analysis conducted by the installation security/ATstaff.1-5EXAMPLES AND APPLICATION.The examples provided in this UFC are notional and will need to be site adapted usingsound engineering and security practices as required by site constraints and thecredentialing process of those professions. Consult with service guidelines and policiesfor specific facility related requirements. Consult with most recent source document forthe most up to date information. This UFC is not intended to address procedural issuessuch as tactics and techniques; however, a well-designed ECF/ACP can enhance andimprove operations. UFC 4-020-01, Security Engineering: Facilities Planning Manualcontains information regarding the application and use of Security Engineering UFCdocuments and should be consulted prior to using this UFC in the project developmentprocess.1-6DOD BUILDING CODE.Comply with UFC 1-200-01, DoD Building Code (General Building Requirements). UFC1-200-01 provides applicability of model building codes and government unique criteriafor typical design disciplines and building systems, as well as for accessibility,antiterrorism, security, high performance and sustainability requirements, and safety.Use this UFC in addition to UFC 1-200-01 and the UFCs and government criteriareferenced therein.1-7ECF/ACP MISSION, PRIORITIES AND FUNCTIONS.The objective of ECFs/ACPs is to secure the installation from unauthorized access andintercept contraband (weapons, explosives, drugs, classified material, etc.) whilemaximizing vehicular traffic flow by ensuring the proper level of access control andsafety for all DoD personnel, visitors, and commercial traffic to an installation.ECF/ACP priorities include: 1-7.1SecuritySafetyCapacitySustainabilityECF/ACP Function.An ECF/ACP and its facilities when required perform a variety of functions includingvisitor processing, vehicle registration, ID checks, privately owned vehicle (POV)inspections, and commercial/large vehicle inspections. An ECF/ACP when requiredshould accommodate pedestrians and a variety of vehicles, including passengervehicles, trucks, oversize vehicles, construction equipment, buses, recreationalvehicles, motorcycles, and bicycles.2
UFC 4-022-0127 July 20171-7.2ECF/ACP Checklist.Appendix D is a checklist for the development of ECF/ACP designs that is provided toassist in the planning and design stages to determine the requirements and majorfeatures for proposed ECF/ACP projects.1-7.3Security Concerns.It is well established that installations must focus on threats that can be mitigated at thefirst line of defense–the installation perimeter. ECFs/ACPs and the access control theyprovide are extremely important to defense-in-depth and effective risk mitigation.An ECF/ACP: 1-7.4Is a part of the installation perimeter and a legal line of demarcation andprovides the first physical security boundary layer that restricts entry/accessto DoD installations.Must accommodate Random Antiterrorism Measures (RAM), for sustainedoperationsMust be able to operate at all Force Protection Conditions (FPCONs),including 100% vehicle inspections.Must have security features that protect against vehicle-borne threats andillegal entry.Safety Concerns.ECFs/ACPs must have a working environment that is both safe and comfortable forSecurity Forces personnel. Security Forces safety includes provisions for personalprotection against attack and errant drivers; consider climate, location, and orientation.Design the ECF/ACP so that persons and vehicles entering and leaving the facility doso in a safe and orderly manner to protect themselves, security personnel, andpedestrians from harm.1-7.5Capacity.Design the ECF/ACP to maximize the flow of traffic without compromising safety,security, or causing undue delays that may affect installation operations or offinstallation public highway users. A traffic engineering and safety study isrecommended prior to the modification of an existing ECF/ACP and prior to theimplementation of active vehicle barriers (AVB) and automated equipment. A trafficengineering and safety study is required prior to the major modification of an existingECF/ACP and prior to the design of a new ECF/ACP.3
UFC 4-022-0127 July 20171-7.6Sustainability.The ECF/ACP should reduce energy costs, facility maintenance and operations coststhrough sustainable design where appropriate. Refer to the DoD Building Code foradditional guidance.1-8REFERENCES.Appendix A contains a list of references used in this document. The publication date ofthe code or standard is not included in this document. The most recent edition ofreferenced publications applies, unless otherwise specified.1-9GLOSSARY.Appendix E contains acronyms, abbreviations, and terms.1-10POLICY REQUIREMENTS.The requirement to provide entry and access control comes from DoDInstruction/Directives, Geographic Combatant Commander (GCC) Instructions, ServiceInstruction/Directives, and Regional or Installation requirements. Consult Headquarters,Major Command, Regional, and Installation personnel to establish project requirements.1-11DOD REQUIREMENTS.There are several instructions and publications within the Department of Defense (DoD)that establish required access control procedures for an installation, objectives of anECF/ACP, and the responsibility for the operation of the facility. The most recentversions of these documents can be obtained from DoD, agency and service web sites.The intent of the references listed in Appendix A is to provide designers with the mostrelevant and specialized requirements for ECFs/ACPs. Other specific designrequirements exist for various aspects of design such as buildings and roadways andare found in the DoD Building Code indicated above.Specific to access control, Directive-Type Memorandum (DTM) 09-012, Interim PolicyGuidance for DoD Physical Access Control establishes DoD access control policy andthe minimum DoD security standards for controlling entry to DoD installations andstand-alone facilities.1-12NATIONAL REQUIREMENTS.ECFs/ACPs must
The Unified Facilities Criteria (UFC) system is prescribed by MILSTD 3007 and provides - planning, design, construction, sustainment, restoration, and modernization criteria, and applies
