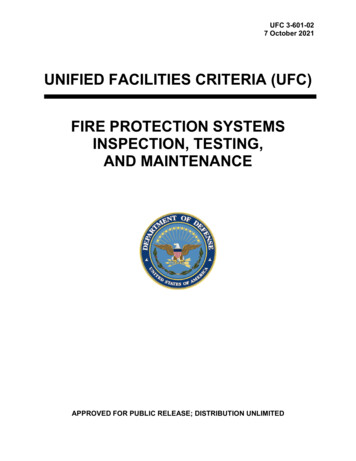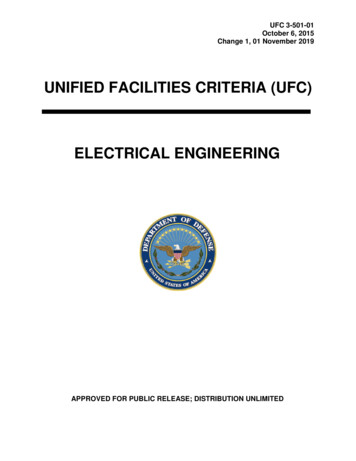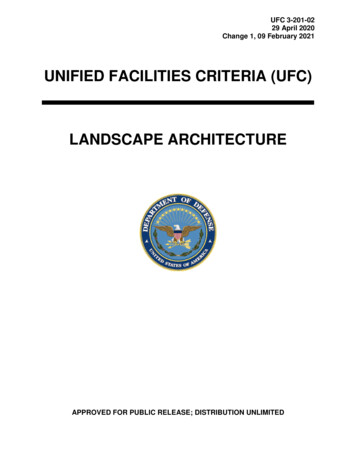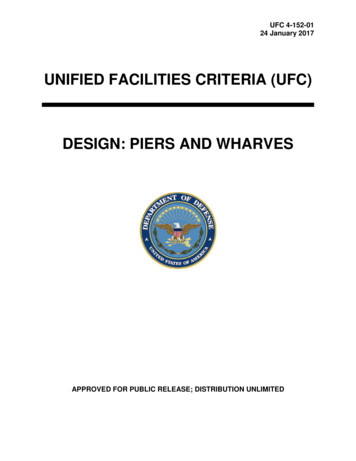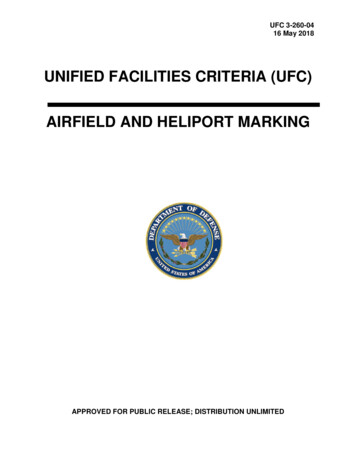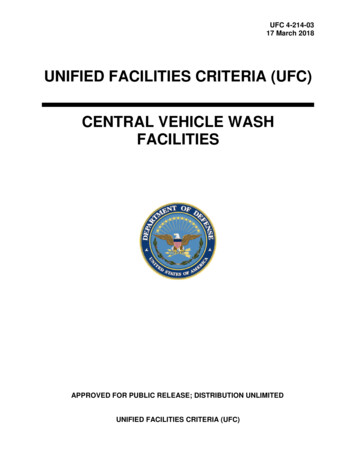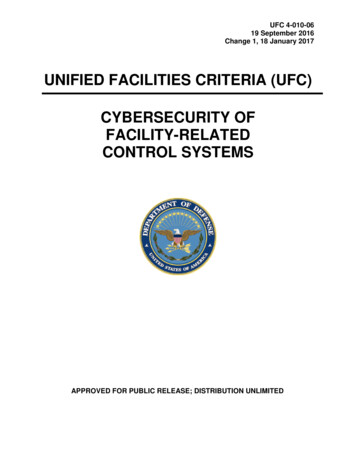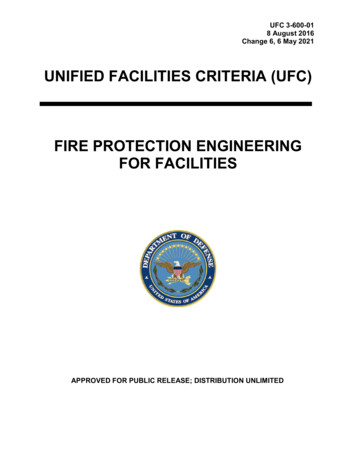
Transcription
UFC 3-600-018 August 2016Change 6, 6 May 2021UNIFIED FACILITIES CRITERIA (UFC)FIRE PROTECTION ENGINEERINGFOR FACILITIESAPPROVED FOR PUBLIC RELEASE; DISTRIBUTION UNLIMITED
UFC 3-600-018 August 2016Change 6, 6 May 2021UNIFIED FACILITIES CRITERIA (UFC)FIRE PROTECTION ENGINEERING FOR FACILITIESAny copyrighted material included in this UFC is identified at its point of use.Use of the copyrighted material apart from this UFC must have the permission of thecopyright holder.U.S. ARMY CORPS OF ENGINEERSNAVAL FACILITIES ENGINEERING SYSTEMS COMMAND (Preparing Activity)AIR FORCE CIVIL ENGINEER CENTERRecord of Changes (changes are indicated by \1\ . /1/)Change No.1Date28 Nov 2016225 Mar 2018310 May 2019LocationChange to definition of ‘AHJ’ (paragraph 2-1.3) requiredmodifications to paragraphs 1-7.2.2, 1-9, 9-16.1, and9-18.5.1. Change to paragraph 9-13.1.3 was atechnical change.Clarification to definitions Fire Water Demand (2-1.11)and Multi-Family Housing (2-1.26), in addition to manyclarifications of requirements. Paragraphs added forHydroelectric Generating Plants(4-20) and NavigationLocks” (4-31). Change in requirements for LiquidOxygen (4.3-33). Army eliminated the requirement fortwo water storage tanks. DLA requires redundant firepump for large risk facilities. Dry pipe systems requirenitrogen.Added Paragraph 1-2.1.3.1 referring to new Appendix GChange Paragraph 4-14.1 to apply to all family housing.Added Paragraph 4-46 for wildland-urban interface.Moved Paragraph 9-2.2.2 to where it should have beenlocated.
UFC 3-600-018 August 2016Change 6, 6 May 202143 Feb 2020524 Sep 202066 May 2021Clarified Paragraph 9-5.3.2 to follow NFPA 20 for runtime.Changed Paragraph 9-6.3.5 friction loss requirements.Added Paragraph 9-19.2.3, CO detection for largespaces.Added Appendix G, requirements for Host Nationprojects in Japan.Some changes made to clarify requirements.Added/changed requirements (9-9.3 and 9-17) tocomply with 2020 NDAA.Added 4-38.2 to allow FEMA approved Tank and PumpSystems.Other changes added clarity.Added section 4-2, Additive Manufacturing to address3-D printing.Added section 4-39, Privacy Pods or Privacy EnclosuresIncluded Lake Projects to section 4-32, NavigationLocks.Added a requirement in section 4-32 to protect hydraulicreservoir and pumping equipment.Added section 10-5, Communicating Space to provideclarity to the code allowances.Made changes to Chapter 34 to simplify requirements.Other changes were made to provide coordination,clarification, or correct formatting.Added the following sections: 4-7, Animal HousingFacilities; 4-8, Battery Energy Storage Systems –Lithium; and, Section 10-7 Accessible Means of EgressUpdated section 4-6, Anechoic Chambers,Updated and renamed the Ordnance section (4-33) toAmmunition and Explosives (4-5)Update section 9-3.6, Pressure Regulating ValvesChanged “Authority Having Jurisdiction” to “ComponentFire Protection Engineer”This UFC supersedes UFC 3-600-01, dated 26 September 2006, Change 3 and allpreceding changes.
UFC 3-600-018 August 2016Change 6, 6 May 2021FOREWORDThe Unified Facilities Criteria (UFC) system is prescribed by MIL-STD 3007 and providesplanning, design, construction, sustainment, restoration, and modernization criteria, and appliesto the Military Departments, the Defense Agencies, and the DoD Field Activities in accordancewith USD (AT&L) Memorandum dated 29 May 2002. UFC will be used for all DoD projects andwork for other customers where appropriate. All construction outside of the United States isalso governed by Status of Forces Agreements (SOFA), Host Nation Funded ConstructionAgreements (HNFA), and in some instances, Bilateral Infrastructure Agreements (BIA.)Therefore, the acquisition team must ensure compliance with the most stringent of the UFC, theSOFA, the HNFA, and the BIA, as applicable.UFC are living documents and will be periodically reviewed, updated, and made available tousers as part of the Services’ responsibility for providing technical criteria for militaryconstruction. Headquarters, U.S. Army Corps of Engineers (HQUSACE), Naval FacilitiesEngineering Systems Command (NAVFAC), and Air Force \2\ Civil Engineer Center (AFCEC)/2/ are responsible for administration of the UFC system. Defense agencies should contact thepreparing service for document interpretation and improvements. Technical content of UFC isthe responsibility of the cognizant DoD working group. Recommended changes with supportingrationale should be sent to the respective service proponent office by the following electronicform: Criteria Change Request. The form is also accessible from the Internet sites listed below.UFC are effective upon issuance and are distributed only in electronic media from the followingsource: Whole Building Design Guide web site http://dod.wbdg.org/.Hard copies of UFC printed from electronic media should be checked against the currentelectronic version prior to use to ensure that they are current.AUTHORIZED BY:JAMES C. DALTON, P.E.JOSEPH E. GOTT, P.E.EDWIN H. OSHIBA, SES, DAFMICHAEL McANDREWChief, Engineering and ConstructionU.S. Army Corps of EngineersDeputy Director of Civil EngineersDCS/Logistics, Engineering &Force ProtectionChief EngineerNaval Facilities Engineering Systems CommandDASD (Facilities Investment and Management)Office of the Assistant Secretary of Defense(Energy, Installations, and Environment)
UFC 3-600-018 August 2016Change 6, 6 May 2021UNIFIED FACILITIES CRITERIA (UFC)REVISION SUMMARY SHEETDocument: UFC 3-600-01, Fire Protection Engineering for FacilitiesSuperseding: This UFC supersedes UFC 3-600-01, dated 26 September 2006,Change 3 and all preceding changes.Description of Changes: This update to UFC 3-600-01 clarifies many of therequirements in the 26 September 2006, Change 3, 1 March 2013 version, as well asupdates references, and further coordinates the Services’ requirements. This updatealso coordinated requirements with consensus standards and reorganized thedocument to match the organization of the IBC to make it easier to use for theArchitectural-Engineering Firms. New criteria for the following were added: Planning SectionDefinitionsFacilities Housing Unmanned Aerial Vehicles (UAV) or Remotely PilotedAircraft (RPA)Military Operations on Urban Terrain (MOUT) TrainersSensitive Compartmented Information Facility (SCIF)Reasons for Changes: Planning Section is to help scope projects properly and assist in ensuringthe proper funding is requestedDefinitions are to help clarify requirementsRequirements were added for UAVs to ensure the UAVs and the facilityare properly protectedInformation was added for MOUTs to ensure they have the properprotection and are not provided with unnecessary requirements.Requirements were added for SCIFs to ensure coordination with thesecurity requirements.Unification Issues:Some criteria are Service specific as it will reference a Service UFC, FC, Instruction, orManual.
UFC 3-600-018 August 2016Change 6, 6 May 2021Navy Unification Issues: Paragraph 7-2 – The spacing allowed by the IBC for the identification of the ratedwall is too large and will not be easily seen by trade personnel performing work.Air Force Unification Issues: Paragraph 9-5.4.3 – This paragraph is an option allowed by code. This choiceonly adds a single engine driven generator and associated maintenance burden,rather than add multiple engine driven drivers and the associated maintenanceburden.Paragraph 34-10.1.1 – There are many existing Air Force Lodging and BilletingFacilities without sprinkler protection. Requirements are different and exceedthose found in minimum criteria, including NFPA 101. The requirements areunique to the Air Force and this section is needed to prevent change to Air Forcefacilities simply because it is different.Army Unification Issues: Paragraph 4-3.4.8 – Provides additional requirements for facilities that supportUAV or UAS.\4\/4/Paragraphs 9-6.3.2 and 9-18.2 – Requires fire protection shop drawingsprepared under the immediate supervision of and sealed by a professionalengineer, who must certify in writing that the system was installed as designed.
UFC 3-600-018 August 2016Change 6, 6 May 2021This Page Intentionally Left Blank
UFC 3-600-018 August 2016Change 6, 6 May 2021TABLE OF CONTENTSi
UFC 3-600-018 August 2016Change 6, 6 May 2021ii
UFC 3-600-018 August 2016Change 6, 6 May 2021iii
UFC 3-600-018 August 2016Change 6, 6 May 2021iv
UFC 3-600-018 August 2016Change 6, 6 May 2021v
UFC 3-600-018 August 2016Change 6, 6 May 2021vi
UFC 3-600-018 August 2016Change 6, 6 May 2021vii
UFC 3-600-018 August 2016Change 6, 6 May 2021viii
UFC 3-600-018 August 2016Change 6, 6 May 2021ix
UFC 3-600-018 August 2016Change 6, 6 May 2021x
UFC 3-600-018 August 2016Change 6, 6 May 2021xi
UFC 3-600-018 August 2016Change 6, 6 May 2021xii
UFC 3-600-018 August 2016Change 6, 6 May 2021xiii
UFC 3-600-018 August 2016Change 6, 6 May 2021xiv
UFC 3-600-018 August 2016Change 6, 6 May 2021xv
UFC 3-600-018 August 2016Change 6, 6 May 2021xvi
UFC 3-600-018 August 2016Change 6, 6 May 2021xvii
UFC 3-600-018 August 2016Change 6, 6 May 2021FIGURESFigure 4-1 Examples of Weather Covering . 27Figure 4-2 Electric Traction Elevator . 54Figure 4-3 Direct Plunger Hydraulic Elevator . 55Figure 4-4 Holeless and Roped Hydraulic Elevator. 56TABLESTable 3-1 Hazardous Materials Classification . 24Table 4-1 Electric Traction Elevator. 52Table 4-2 Direct Plunger Hydraulic Elevator . 52Table 4-3 Holeless Hydraulic and Roped Hydraulic Elevator . 53Table 4-4 Separation Distance Between Outdoor Insulated Transformers andBuildings . 77Table 4-5 Separation Distance Between Outdoor Fluid Insulated Transformers andEquipment (Including Other Transformers) . 78Table 4-6 Basic Allowable Area for Tensioned-Membrane/Fabric Structures . 82Table 9-3 Sprinkler Design Demand and Minimum K-Factor . 110Table 9-4 Hose Stream Demand and Duration . 111Table 10-1 Supplemental Occupant Load Factors . 134xviii
UFC 3-600-018 August 2016Change 6, 6 May 2021INTRODUCTION1-1SCOPE AND ADMINISTRATION.This UFC establishes fire protection engineering policy and criteria for Department ofDefense Components (DoD Components). These criteria are based on commercialrequirements set forth by national insurance underwriters and may exceed minimumnational code requirements. The requirements in this UFC reflect the need for theprotection of life, mission continuity, and property (building or contents) while taking intoaccount the costs of implementing the criterion and risks associated with the Facility.These criteria have been established in the best interest of DoD.1-2APPLICABILITY.General.The provisions of this UFC are applicable to all new and existing DoDFacilities located on or outside of DoD Installations, within the United States and itsterritories and possessions or outside the United States and its territories andpossessions, whether owned or leased, by appropriated or non-appropriated funds, orthird party financed and constructed.The provisions of this UFC are applicable to all types of Facilities and theircontents, structures, whether considered permanent, semi-permanent or temporaryconstruction, mobile and stationary equipment, civil works or military facilities,hydroelectric plants, waterfront facilities, outside storage, and shore protection for shipsand aircraft. \5\As required by DoDI 4165.56, these provisions are applicable to anystructure that is used to provide the same capabilities as real property acquired facilitiesand structures./5/Projects outside the United States and its territories and possessions mustcomply with provisions of this UFC and the host nation fire protection requirements. Forconflicts between this UFC and the host nation fire protection requirements, the \6\ DFPE/6/ must be consulted.\3\For projects in Japan, see specific mandatory requirements in AppendixG: "Criteria for Projects in Japan"./3/Acronyms, Abbreviations, Defined Terms, and Referenced Criteria.Acronyms and abbreviations used within this UFC are defined in Appendix F. The fullname of referenced criteria, codes or standards can be found in Appendix A. Termsdefined in Chapter 2 are italicized in this UFC.Fire Department Operations.Matters relating to fire department operations, staffing and firefighting equipment areoutside the scope of this UFC.1
UFC 3-600-018 August 2016Change 6, 6 May 20211-3PURPOSE.This UFC must be used as the minimum standard for the planning and development ofprojects and, design, construction and commissioning documentation used for theprocurement of Facilities. Examples include, but are not limited to, the development ofscopes of work, DD1391 documentation, drawings, specification and request forproposals. It is the primary fire protection criteria reference document for servicesprovided by architectural and engineering (A&E) firms and consultants in thedevelopment of both design-bid-build and design-build contracts. It is not intended tobe used in lieu of detailed design documents in the procurement of Facility construction.1-4CRITERIA.Federal Laws.This UFC complies with all applicable Federal laws, including but not limited to:UNITED STATES CODE http://uscode.house.gov/.a.USC Title 10, Chapter 8, Subchapter II, Military Child Care.b.USC Title 15, Section 272 Utilization of Consensus Technical Standardsby Federal Agencies.c.USC Title 15, Section 2225 Hotel-Motel Fire Safety.d.USC Title 15, Section 2227 Fire Administration Authorization Act (alsoreferred to as the Fire Safety Act).e.USC Title 42, Section 4151 Architectural Barriers Act of 1968.DoD Criteria.UFC 3-600-01 supplements the requirements listed in UFC 1-200-01. UFC3-600-01 supersedes NFPA and other industry standards, except where not specificallyaddressed by this UFC.Features in excess of the requirements in this UFC must be approved bythe \6\ Component Fire Protection Engineer (CFPE) /6/.Where the IBC references the International Fire Code (IFC), the IFC mustbe replaced with NFPA 1, except where superseded by this UFC.For leased Facilities, the criteria in this UFC must apply, unless it isdetermined by the DFPE it is not in the best interest of DoD. For conflicts between thisUFC and the local municipal jurisdiction, the DFPE must be consulted.2
UFC 3-600-018 August 2016Change 6, 6 May 2021\6\ /6/ DoD Components issue specific technical guidance that expands therequirements of this UFC. For example, \6\ the Army issues engineering constructionbulletins (ECB); the Navy issues interim technical guidance (ITG); and the Air Forceissues guidance memorandums (AFGM) /6/.a.For Army, Air Force, and Navy, see http://dod.wbdg.org/.b.For Washington Headquarters Service (WHS), see WHS Building Code,http://www.wbdg.org/ccbWhere criteria are not included in this UFC, fire protection criteria mustconform to the requirements of the latest editions of the National Fire Codes. Wherecriteria are not available from the National Fire Codes, a fire protection design analysismust be submitted to the DFPE for approval.Standards, Codes and Guides.Fire protection criteria must conform to the requirements of standards, codes and guidesas modified or referenced in this UFC. The primary references include, but are notlimited to, the most recent editions of the following:a.National Fire Codes, published by the National Fire Protection Association(NFPA).b.FM Global (http://www.fmglobal.com/) Property Loss Prevention DataSheets, as referenced by this UFC.Note: NFPA 5000, state or local building or fire codes must not be used.Antiterrorism and Security Standards.Antiterrorism and security requirements noted in UFC 4-010-01, UFC 4-020-01 and other4 series UFCs must not preclude any fire protection requirements. This UFC will be incoordination with the ATFP sections as noted in the other 4 series UFCs.1-5GENERAL BUILDING REQUIREMENTS.Comply with UFC 1-200-01, general building requirements. UFC 1-200-01 providesapplicability of model building codes and government unique criteria for typical designdisciplines and building systems, as well as for accessibility, antiterrorism, security, highperformance and sustainability requirements, and safety. Use this UFC in addition toUFC 1-200-01 and the UFCs and government criteria referenced therein.3
UFC 3-600-018 August 2016Change 6, 6 May 20211-6REFERENCES AND DATES OF PUBLICATION.General.Appendix A contains a list of references used in this document. The publication date ofcodes or standards are not included in this document. Unless modified by UFC 1-20001, this document or the applicable contract, the latest available issuance of a referencemust be used.Project Delays.For projects that have a delay, as defined in UFC 1-200-01, the DFPE has theresponsibility to determine if design revisions are required based on an analysisperformed by the Qualified Fire Protection Engineer (QFPE).1-7FIRE PROTECTION ENGINEERING SERVICES.General.Major Projects require the design, review and oversight services of a QFPE.A QFPE must be involved in every aspect of the design, construction andtesting/commissioning as it relates to fire protection and life safety. This includes, but isnot limited to, building code analysis, life safety code analysis, design of automatic firealarm, detection and suppression systems, water supply analysis, a multi-disciplinereview of the entire project, construction inspections and witnessing of fire protectionacceptance testing/commissioning.Note: Utilization of multiple QFPEs on the same project is permitted, but not preferred.This requirement is applicable to engineering services for design-bid-buildprojects as well as all phases of design-build projects including RFP development, designdevelopment, and construction.For the purpose of this UFC, the QFPE must submit, upon request, awritten copy of their resume indicating education, professional registration and workexperience, along with a letter attesting to their compliance with the requirements of thisSection. The letter must include an imprint of their professional engineering stamp withsignature.Fire Protection Design Analysis and Life Safety Plans.A fire protection design analysis and life safety plans must be provided forall Major Projects and must address the fire protection requirements of the project asrequired by this UFC. The fire protection design analysis and life safety plans must besubmitted with the initial design submission, separate from other disciplines. The finaldesign analysis and life safety plans must be signed and sealed by the QFPE.4
UFC 3-600-018 August 2016Change 6, 6 May 2021Note: When directed by the DFPE, projects with little or no fire protectionconsiderations may not require a fire protection design analysis or life safety plans.Fire Protection Design Analysis.Where applicable, discuss the following minimum fire protection provisions (includerequired vs. provided):a.Identification of all fire protection and life safety related codes andstandards applicable to the project, including the edition. This includesHost Nation requirements.b.Building code analysis (e.g., type of construction, height and arealimitations, building separation, exposure protection, etc.).c.Classification of occupancy (both IBC and NFPA 101).d.Requirements for fire walls, fire barriers, fire partitions, smoke barriers andsmoke partitions, compartmentation and special hazard protection (bothhorizontal and vertical). Include the associated fire resistance rating.e.Requirements for protection of horizontal and vertical penetrations andopenings as well as the associated fire resistance rating.f.Separation from hazards per NFPA 101.g.Interior finish ratings.h.Means of egress provisions and components (occupant load, exitcapacity, exit width, travel distance, common path of travel, dead-endcorridors, use of suites, etc.).i.Water supplies, water distribution, location of fire hydrants, Fire Flowcalculations.j.Location of fire department connections (FDCs).k.Location of post indicator valves (PIVs) and other control or isolationvalves.l.Analysis of automatic sprinkler and suppression systems and protectedareas. Include supporting calculations used to establish systemperformance requirements such as hydraulic analysis of water demand oragent concentration and quantity.m.Standpipe systems.n.Portable fire extinguishers.o.Fire detection (the type of detection and type/location of detectors).5
UFC 3-600-018 August 2016Change 6, 6 May 2021p.Fire alarm system (the type of alarm system, location of the fire alarmequipment and mass notification).q.Smoke management or control methods.r.Connection to and description of base Fire Alarm Reporting System.s.Coordination with security and antiterrorism requirements, includingconnection to Installation-wide Mass Notification System.t.Fire department access.u.\6\ CFPE /6/ approved equivalencies \1\/1/ (see the paragraph entitled"Equivalencies" below).v.For projects not within the United States or its territories, identifycode/criteria conflicts and \6\ CFPE /6/ approved design solutions\1\ or/1/equivalencies \1\/1/to DoD or Host Nation criteria necessary to resolve.The analysis must also identify the associated impact on project cost.w.Initial, or draft, integrated performance verification and testing plan(s)where multiple systems across multiple trades rely on an integratedoperation to perform the desired result.Life Safety.Where applicable, the following minimum fire protection provisions must be included onthe life safety plans:a.All minimum fire protection provisions listed above, on a separate codesummary sheet.b.Capacity and number of occupants using each major means of egresscomponent (e.g., stairs, stair doors, exterior doors, assembly exit doors).c.Maximum travel distance, dead-end corridor, common path of travel,accessible means of egress and exit components for each floor andoccupancy classification. When suites are used, indicate type, location,area and arrangement.d.IBC and NFPA occupancy classification of each room, area orcompartment (on the drawings or in tabular form). Include occupant loadof each room, area or compartment. Similar occupancies can be groupedtogether for occupant load calculations.e.Location and rating of all fire walls, fire barriers, fire partitions, smokebarriers and smoke partitions (both horizontal and vertical). Barriersrequiring fire resistance rated supporting construction must be specificallyidentified for coordination with the structural design.6
UFC 3-600-018 August 2016Change 6, 6 May 2021f.Location of hazardous materials storage, handling and use that exceedthe maximum allowable quantities.g.Structural fireproofing locations and associated ratings.Code Compliance Plans.Code Compliance Summary Sheet.Provide the building code and life safety code analyses included in the \4\ fire protectiondesign analysis/4/. Specifically call out any approved criteria exemptions. For projectsoutside the United States and its territories and possessions, identify code/criteriaconflicts and proposed design solutions to resolve.Code Compliance Site Plan.Where applicable, the following minimum fire protection provisions must be included onthe Code Compliance Site Plan:a.Line of encroachment identifying assumed property lines and minimumseparation distances from adjacent buildings.b.Building perimeter used for frontage increases.c.Fire department access.d.Fire lane width, marking and locations, approach roads and turn radiusand location.e.Type and quantity of antiterrorism secure access.f.Intended fire department main entrance to facility.g.Location of fire department connections.h.Fire hydrants, post indicator valve or valves and their connected waterdistribution mains serving facility.i.Fire pump room.j.Water storage tanks.k.Hazardous material spill containment\6\ /6/.l.Backflow prevention assembly or assemblies serving water-based fireprotection systems (if located outside of building).Preliminary Hydraulic Analysis.7
UFC 3-600-018 August 2016Change 6, 6 May 2021Prepare a preliminary hydraulic analysis to demonstrate that the anticipatedwater demand(s), including those for fire, domestic, and industrial needs, will be satisfiedby the available water supply. This analysis must include an estimate for the minimumrequired capacity of water, along with minimum volumetric waterflow rate and waterpressure, with all assumptions clearly defined and referenced and must demonstrate thatthe available water supply is capable of meeting the required water demands in anyproject. Include a graphical analysis of the relationship between the Fire Water Demandand the available water supply.For design-build projects, prepare the preliminary hydraulic analysis prior toadvertisement of the request for proposal.Final Design Submission.The QFPE must review the complete 100 percent design drawings and specificationsubmission (all disciplines) and document in writing that the design is in compliance withthis UFC and all applicable fire protection and life safety design criteria. The reviewmust provide verification that all items listed in the design analysis are correctly shownon the drawings and in the specification and list any approved equivalencies ordeviations from this UFC. This design compliance document must be submitted withthe final design submission as part of the design analysis and must bear the signatureand professional seal of the QFPE.Host Nation.For projects outside the United States and its territories and possessions, a Host NationCode Compliance certification must be performed by a Host Nation fire protectionconsultant. For each item of conflict or nonconformance with the Host Nation codes,the certification must include the following:1-8a.Item of conflict.b.Translation of Host Nation requirement to the English language.c.Recommended resolution.d.Additional costs, both engineering effort to prepare the design modificationand estimated construction costs.EQUIVALENCIES.Alternative design approaches proposed as equivalencies to established criteria mustbe approved by the \6\ CFPE /6/. Requests for approval must include writtenjustification for the deviation from established criteria and demonstrate how theproposed alternative solution provides an equivalent level of fire protection and lifesafety. Requests must also include hazard analysis, compensatory features,comparative cost analyses (first cost and life cycle cost), criteria used, and otherpertinent data. Lack of funds is not considered sufficient justification for an equivalencyto established criteria. Approved equivalencies and alternatives apply only to the8
UFC 3-600-018 August 2016Change 6, 6 May 2021specific Facility or project involved, and do not constitute blanket approval for similarcases.1-9EXEMPTIONS.Exemptions to established criteria must be submitted to the \1\Service SignatureAuthority/1/ for determination. The exemption must demonstrate that the criteria cannotbe technically executed, or execution of the criteria will increase a hazard or create anew hazard and no technical alternatives exist. Written request for exemptions mustinclude justification, hazard analysis, cost comparison, alternatives considered, andother pertinent data. Lack of funds or cost savings are not considered sufficientjustification for deviation from established criteria. Exemptions will only apply to thespecific Facility or project involved and do not constitute blanket approval for similarcases. Exemptions must follow the process outlined in MIL-STD-3007.1-10PERFORMANCE-BASED FIRE SAFETY DESIGN.General.The use of performance-based fire safety design methods may only bepermitted upon authorization by the \6\ CFPE /6/.Performance-based fire safety design must comply with the procedures,provisions and applicable requirements of Appendix C.Note: Appendix C is in accordance with the performance-based option of NFPA 101and the performance-based fire safety design approach of the Society of Fire ProtectionEngineers (SFPE), Introduction to Performance-Base Fire Safety.A QFPE must perform the performance-based fire safety design.Application.Performance-based fire safety design methods may not be used toeliminate required exiting requirements of NFPA 101, nor may it be used to eliminateautomatic sprinkler systems required by DoD criteria.the following:of this UFC.The use of performance-based fire safety design will only be considered forExisting facilities where it is not feasible to meet prescriptive requirementsNew facilities for which established prescriptive criteria does not exist.9
UFC 3-600-018 August 2016Change 6, 6 May 20211-11FIRE PROTECTION DURING CONSTRUCTION.Contract specifications must reference the USACE Engineering Manual (EM), EM-3851-1 and NFPA 241 and must contain the requirement that the Installation’s fireregulations be followed.1-12PLANNING\2\ (CONTRACT DOCUMENT DEVELOPMENT)/2/.General.The criteria in this UFC must be used in project planning or thedevelopment of projects \2\and contract documents/2/. The information in this sectionmust be reviewed during the planning phase to verify that adequate Installationinfrastructure exists.It
Engineering Systems Command (NAVFAC), and Air Force \2 \ Civil Engineer Center (AFCEC) /2/ are responsible for administration of the UFC system. Defense agencies should contact the preparing service for document interpretation and improvements. Technical content of UFC is the responsibility of the cognizant DoD working group.
