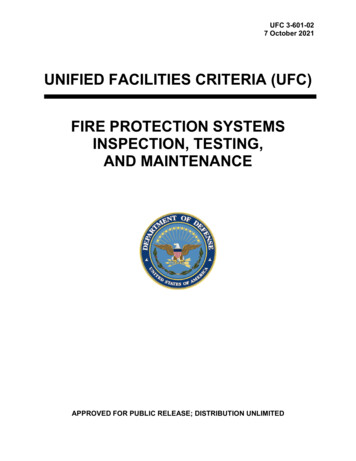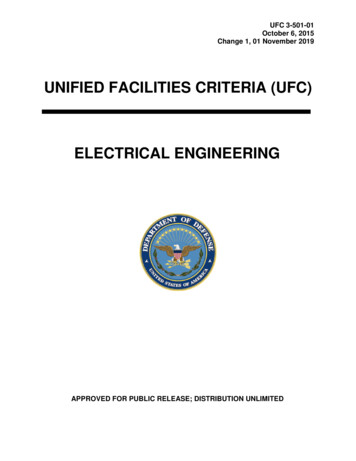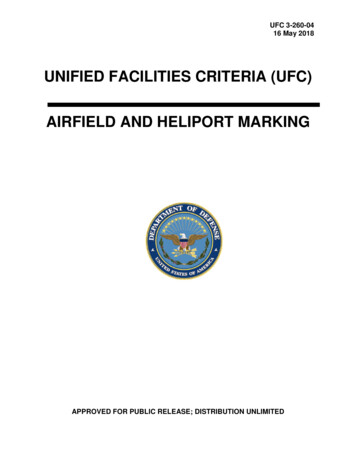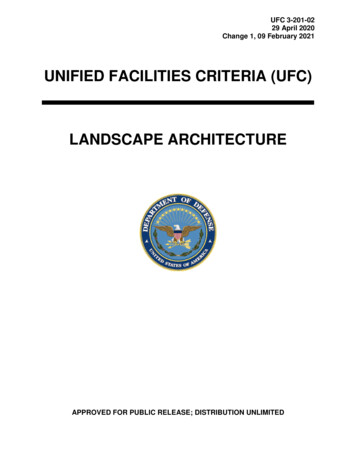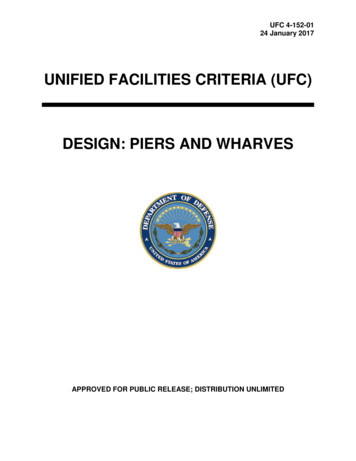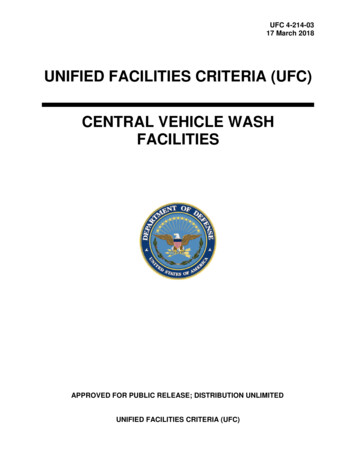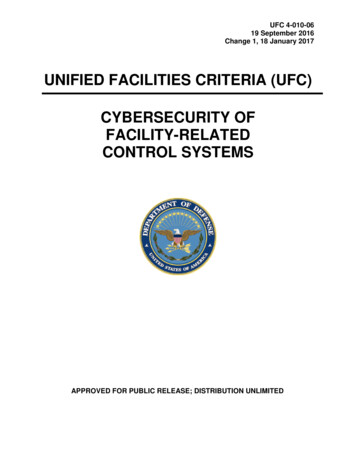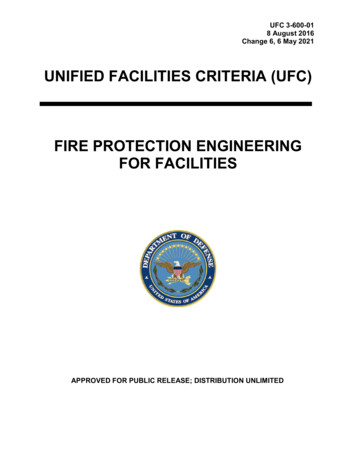
Transcription
UFC 3-535-0117 November 2005UNIFIED FACILITIES CRITERIA (UFC)VISUAL AIR NAVIGATION FACILITIESAPPROVED FOR PUBLIC RELEASE; DISTRIBUTION UNLIMITED
UFC 3-535-0117 November 2005UNIFIED FACILITIES CRITERIA (UFC)VISUAL AIR NAVIGATION FACILITIESAny copyrighted material included in this UFC is identified at its point of use.Use of the copyrighted material apart from this UFC must have the permission of thecopyright holder.U.S. ARMY CORPS OF ENGINEERSNAVAL FACILITIES ENGINEERING COMMANDAIR FORCE CIVIL ENGINEER SUPPORT AGENCY (Preparing Activity)Record of Changes (changes are indicated by \1\ . /1/)Change No.DateLocationThis UFC supersedes AFJMAN 32-1076, 1 December 1997, and Army TM 5-811-5,13 December 1991.The format of this document does not conform to UFC 1-300-01.
UFC 3-535-0117 November 2005FOREWORDThe Unified Facilities Criteria (UFC) system is prescribed by MIL-STD 3007 and providesplanning, design, construction, sustainment, restoration, and modernization criteria, and appliesto the Military Departments, the Defense Agencies, and the DoD Field Activities in accordancewith USD(AT&L) Memorandum dated 29 May 2002. UFC will be used for all DoD projects andwork for other customers where appropriate. All construction outside of the United States isalso governed by Status of forces Agreements (SOFA), Host Nation Funded ConstructionAgreements (HNFA), and in some instances, Bilateral Infrastructure Agreements (BIA.)Therefore, the acquisition team must ensure compliance with the more stringent of the UFC, theSOFA, the HNFA, and the BIA, as applicable.UFC are living documents and will be periodically reviewed, updated, and made available tousers as part of the Services’ responsibility for providing technical criteria for militaryconstruction. Headquarters, U.S. Army Corps of Engineers (HQUSACE), Naval FacilitiesEngineering Command (NAVFAC), and Air Force Civil Engineer Support Agency (AFCESA) areresponsible for administration of the UFC system. Defense agencies should contact thepreparing service for document interpretation and improvements. Technical content of UFC isthe responsibility of the cognizant DoD working group. Recommended changes with supportingrationale should be sent to the respective service proponent office by the following electronicform: Criteria Change Request (CCR). The form is also accessible from the Internet sites listedbelow.UFC are effective upon issuance and are distributed only in electronic media from the followingsource: Whole Building Design Guide web site http://dod.wbdg.org/.Hard copies of UFC printed from electronic media should be checked against the currentelectronic version prior to use to ensure that they are current.AUTHORIZED BY:DONALD L. BASHAM, P.E.Chief, Engineering and ConstructionU.S. Army Corps of EngineersDR. JAMES W WRIGHT, P.E.Chief EngineerNaval Facilities Engineering CommandKATHLEEN I. FERGUSON, P.E.The Deputy Civil EngineerDCS/Installations & LogisticsDepartment of the Air ForceDr. GET W. MOY, P.E.Director, Installations Requirements andManagementOffice of the Deputy Under Secretary of Defense(Installations and Environment)
UFC 3-535-0117 November 2005UNIFIED FACILITIES CRITERIA (UFC)REVISION SUMMARY SHEETSubject: UFC 3-535-01, Visual Air Navigation SystemsSuperseded: AFJMAN 32-1076 and Army TM 5-811-5Description of Changes: This revision creates a new document from AFJMAN 32-1076, 1December 1997, and Army TM5-811-5, 13 December 1991. It no longer authorizes theinstallation of VASI or PLASI systems, but permits continued use at some existing facilities. Itrealigns lighting for temporary displaced thresholds with FAA guidance (paragraph 4.5.3);expands lighting for helipads (Chapter 7); adds hospital helipad lighting and a glide slopeindicator (CHAPI) for helipads (paragraph 7.6); expands photometric curves and criteria in eachapplicable section (Chapters 3, 4, and 15); adds figures of typical FAA equipment used in mostsystems with cross-reference to the application section where they are used (Chapter 13); addscompliance checks for applicability to NATO STANAGs and ASCC Air Standards for eachsystem (Chapters 3 through 11); adds an air facility equipment inspection and testing chaptercontaining guidelines and checklists for testing and inspection of new systems prior to service(Chapter 14); and adds a chapter containing the characteristics of airfield ground lighting,including power, control, and monitoring (Chapter 15).Reasons for Changes: Combine Army and Air Force criteria into one document.Remove the option to install VASI and PLASI systems.Provide more complete information on displaced threshold requirements, helipadlighting, and typical equipment.Provide information on testing and inspection of systems prior to service andinformation on the characteristics of an airfield lighting systemImpact: There are negligible cost impacts. However, the following benefit should be realized. .Designers will have a better understanding of the design requirements.
UFC 3-535-0117 November 2005CONTENTSCHAPTER 1: INTRODUCTION TO STANDARDS AND CRITERIA . 15Purpose and Scope . 1Summary of Changes . 1Purpose of Chapter. 1Background. 1Application. . 2FAA Standards. 2International Military Standards. 2Base Rights Agreements . 3Visual and Electronic Aids . 3Air Force Waivers of Requirement . 3US Army Waiver Processing Procedures . 4Metrication of Dimensions. 7Photometric Basis . 7Existing Facilities . 7Document Organization . 7CHAPTER 2: APPLICATION CRITERIA. 92-12-22-32-42-5Purpose of Chapter. 9Relation to Electronic Facilities . 9Application of Requirements . 9Matrix of Requirements. 9Reference Documents . 9CHAPTER 3: STANDARDS FOR LIGHTED APPROACH AIDS . 133-13-23-33-43-53-63-7Approach Light System with Sequenced Flashing Lights, (ALSF-1) . 13Approach Light System With Sequenced Flashing Lights, (ALSF-2) . 23Short Approach Lighting System (SALS) . 26Simplified Short Approach Lighting System with Runway Alignment IndicatorLights (SSALR): . 28Medium Intensity Approach Light System with Runway Alignment IndicatorLights (MALSR) . 30Runway End Identifier Lights (REIL) . 36Precision Approach Path Indicator (PAPI) System . 39CHAPTER 4: STANDARDS FOR RUNWAY LIGHTING SYSTEMS. 474-14-24-34-44-54-6General Description . 47High Intensity Runway Edge Lights (HIRL) . 47Medium Intensity Runway Edge Lights (MIRL) . 51Threshold Lights . 52Lighting with Displaced Thresholds. 57Runway End Lights . 64i
4-74-8UFC 3-535-0117 November 2005Runway Centerline Lights (RCL). 67Touchdown Zone Lights (TDZL) . 70CHAPTER 5: STANDARDS FOR TAXIWAY LIGHTING . 755-15-25-35-45-5Taxiway Edge Lighting . 75Taxiway Centerline Lights . 80Runway Exit Lights . 85Taxiway Clearance Bars . 88Runway Guard Lights (RGLs) . 89CHAPTER 6: STANDARDS FOR OBSTRUCTION LIGHTING. 936-16-26-36-46-56-66-76-86-96-10Purpose . 93Objects to be Lighted . 93Lighting Configuration . 93Lighting Versus Day Marking . 97Waivers. 97Equipment. 97Power Requirements . 98Control Requirements . 99Monitoring Requirements. 99Compliance with International Standards. 99CHAPTER 7: STANDARDS FOR LIGHTING HELIPADS. General Description . 100Helipad Perimeter Lights. 100Helipad VFR Landing Direction and Approach Lights . 101Refueling Area Lights. 106Helipad Floodlights . 106Helipad Approach Slope Indicator. 108Helipad/Heliport Identification Beacon . 109Helipad Wind Direction Indicators . 109Photometric Requirements . 110Power Requirements . 111Control Requirements . 112Monitoring Requirements. 113Compliance with International Standards. 113Equipment. 114CHAPTER 8: STANDARDS FOR LIGHTING HELIPORTS . 1158-18-28-38-48-58-6General Description . 115Heliport Lights . 117Rotary Wing Landing Lanes. 119Refueling Area Lights. 119Hoverlane Lighting Systems . 119Lighting Equipment . 120ii
8-78-88-98-108-11UFC 3-535-0117 November 2005Power Requirements . 121Control Requirements . 121Monitoring Requirements. 122Compliance with International Standards. 123Equipment. 123CHAPTER 9: STANDARDS FOR AIRFIELD SIGNS AND MARKERS. 1259-19-29-39-49-59-69-79-89-9General . 125Mandatory Signs . 126Taxiway Guidance and Information Signs. 129Location Signs . 133Signing Conventions for Airfield Signs . 135Runway Distance Marker. 140Arresting Gear Marker . 144Other Signs. 147Compliance with International Standards. 147CHAPTER 10: MISCELLANEOUS LIGHTED VISUAL AIDS. 14910-110-210-310-4Airport Beacons . 149Wind Indicators (Cones) . 151Runway and Taxiway Retro-reflective Markers. 152Other Auxiliary Lights. 153CHAPTER 11: PORTABLE EMERGENCY LIGHTING . 15511-111-211-311-411-511-611-711-8General Requirements. 155Runway Lighting . 155Taxiway Edge Lighting . 155Helipad Lighting . 156Fixtures . 156Controls . 156Compliance With International Military Standards. 156Contingency Airfield Night Lighting System (CANLS) . 156CHAPTER 12: DESIGN AND INSTALLATION GUIDELINES . 15712-112-212-312-412-5Special Air Force Requirements . 157Additional Guidance. 170Siting PAPI. 171Pulling Cable Into Duct . 177Ice Damage Prevention . 179CHAPTER 13: QUALIFYING EQUIPMENT . 18013-113-213-3General Equipment Requirements. 180Existing Facilities . 180Equipment Specifications. 180iii
3-1513-16UFC 3-535-0117 November 2005Qualified Products. 180Commercial Equipment. 181Alternative Equipment. 181Emergency Substitution . 181Common Use Airfield Lighting Equipment . 181Equipment for Approach Light Systems. 183Equipment for Runway Lighting Systems . 193Equipment for Taxiway Lighting Systems . 201Miscellaneous Lighting Systems . 204Obstruction Lighting Equipment . 211Helipad Lighting Equipment . 212Specification Availability. 213Considerations For Additional Equipment Requirements. 215CHAPTER 14: AIR FACILITY EQUIPMENT INSPECTION AND TESTING . ontractual Acceptance Tests . 222Guarantee Period. 224Visual Examination . 224Cable, Connector, and Isolation Transformer Inspection . 238Cable Electrical Tests . 239Constant Current Regulator Inspection. 241Regulator Electrical Tests . 241Lighting Fixture Inspection . 243System Miscellaneous Components Inspection. 243System Operation . 243Additional Guidance. 244CHAPTER 15: CHARACTERISTICS OF AIRFIELD GROUND LIGHTING . 5-1215-1315-1415-1515-16General . 245Power. 248Control and Monitoring Systems . 248Constant Current Series Circuits. 250Constant Current Regulators . 251Sizing the Regulator When REIL are Connected to the Circuit . 254Cable . 255Transformers . 255Lamps . 259Parallel Circuits . 261Current and Voltage on Series Circuits. 262Selection of 6.6 versus 20 Amperes System . 264Considerations for Circuit Design. 266Circuit Configuration . 267Parallel Circuits . 267Photometric Characteristics of Light Fixtures. 267GLOSSARY . 271iv
UFC 3-535-0117 November 2005APPENDIX A: REFERENCES. 275FIGURESFigure 3-1. ALSF-1 Configuration. 15Figure 3-2. Approach Lighting Photometrics . 17Figure 3-3. Light Plane Elevation Limits . 19Figure 3-4. Block Diagram-Approach Lighting, ALSF-1. 22Figure 3-5. ALSF-2 Configuration. 25Figure 3-6. Block Diagram-Approach Lighting, ALSF-2. 26Figure 3-7. SALS Configuration . 27Figure 3-8. SSALR Configuration . 29Figure 3-9. MALSR Configuration . 31Figure 3-10. Light Plane Elevation Limits . 34Figure 3-11. REIL Configuration. 38Figure 3-12. PAPI Configuration . 41Figure 3-13. PAPI Photometric Requirements . 42Figure 3-14. PAPI Aiming Criteria . 43Figure 4-1. Runway Edge Light Configuration. 49Figure 4-2. Runway Edge Light Photometric Requirements. 50Figure 4-3. Threshold Light Configuration for Air Force . 53Figure 4-4. Threshold Light Configuration for Army . 54Figure 4-5. Threshold Light Photometric Requirements . 57Figure 4-6. Displaced Threshold Light Configuration (Permanent) Where RunwaySurface is Used for Take-off and Rollout of Aircraft. 60Figure 4-7. Displaced Threshold Light Configuration (Permanent) Where RunwaySurface is Used as a Taxiway . 61Figure 4-8. Displaced Threshold Lighting (Temporary) . 62Figure 4-9. Displaced Threshold Lighting with Co-located Threshold/End of RunwayLights (Temporary) . 63Figure 4-10. Runway End Light Photometrics . 66Figure 4-11. Runway Centerline Light Configuration. 69Figure 4-12. Runway Centerline Light Photometric Configuration. 70Figure 4-13. Touchdown Zone Light Configuration . 72Figure 4-14. Touchdown Zone Light Photometric Requirements . 73Figure 5-1. Taxiway Edge Lighting Configuration (Straight) . 77Figure 5-2. Taxiway Edge Lighting Configuration (Curves) . 78Figure 5-3. Taxiway Edge Lighting Configuration Entrance/Exit. 79Figure 5-4. Taxiway Circuit Layout . 82Figure 5-5. Taxiway Centerline Lighting Configuration. 83Figure 5-6. Taxiway Long Radius High Speed Exit Lights. 86Figure 5-7. Taxiway Short Radius High Speed Exit Lights . 87Figure 6-1. Obstruction Light Configuration, Height up to 105 Meters (350 Feet) . 94Figure 6-2. Obstruction Light Configuration Height 45 to 105 Meters (150 to 350 Feet)95Figure 6-3. Obstruction Light Configuration Height 107 to 213 Meters (350 to 700 Feet)96Figure 6-4. Obstruction Lights on Buildings. 97Figure 7-1. Helipad Perimeter Lights, Standard Configuration . 101v
UFC 3-535-0117 November 2005Figure 7-2. Helipad Perimeter Lights, Hospital Configuration. 102Figure 7-3. VFR Helipad Landing Direction Lights . 103Figure 7-4. Helipad VFR Approach Direction Lights. 105Figure 7-5. Approach Lights Category I. 106Figure 7-6. Helipad Floodlight Typical Configuration. 108Figure 7-7. Block Diagram Without Tower. 112Figure 7-8. Block Diagram With Tower. 113Figure 8-1. Layout Heliport Lighting . 115Figure 8-2. Rotary Wing Landing Lane. 116Figure 8-3. Heliport Threshold and Edge Light Details. 117Figure 8-4. Block Diagram Typical System . 124Figure 9-1. Typical Mandatory Signs. 127Figure 9-2. Typical Taxiway Guidance and Information Signs . 131Figure 9-3. Typical Location Signs . 134Figure 9-4. Examples of Signing Conventions . 138Figure 9-5. Signing Examples . 139Figure 9-6. TACAN Sign Location . 140Figure 9-7. Typical RDM and AGM (Markers) . 141Figure 9-8. RDM Layout Configuration. 143Figure 9-9. Arresting Gear Marker (AGM) Configuration. 146Figure 12-1. S-1 Cutout Circuit Diagram . 161Figure 12-2. Installation Plan, Power Equipment . 164Figure 12-3. Power and Control System Block Diagram . 166Figure 12-4. Computerized Control System using PLC Block Diagram. 167Figure 12-5. Computerized Control System using PC Block Diagram. 168Figure 12-6. Siting PAPI without an ILS Glide Slope (1 of 2) . 173Figure 12-6. Siting PAPI without an ILS Glide Slope (2 of 2) . 174Figure 12-7. PAPI Positioning Guidance . 175Figure 13-1. CIE Color Coordinate Diagram . 185Figure 13-2. FAA-E-982, Elevated, Uni-directional, PAR-56, Lamp Holder. 186Figure 13-3. FAA-L-850E, In-pavement, Uni-di
UFC 3-535-01 17 November 2005 UNIFIED FACILITIES CRITERIA (UFC) REVISION SUMMARY SHEET Subject: UFC 3-535-01, Visual Air Navigation Systems Superseded: AFJMAN 32-1076 and Army TM 5-811-5 Description of Changes: This revision creates a new document from AFJMAN 32-1076, 1 December 1997, and Army TM5-811-5, 13 December 1991.
