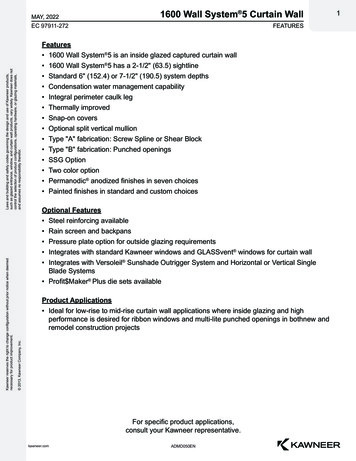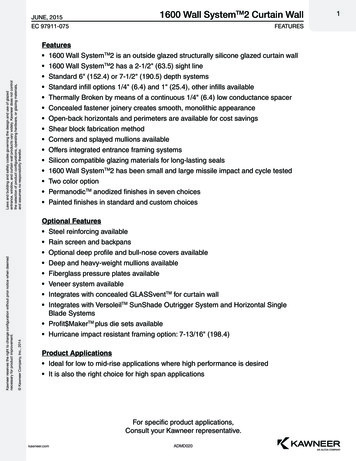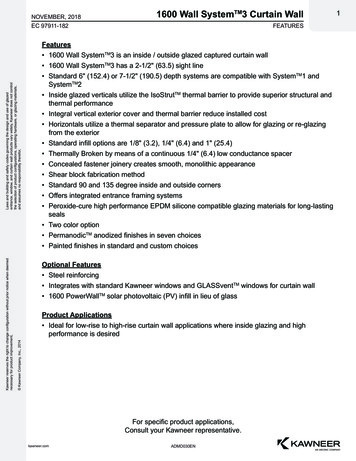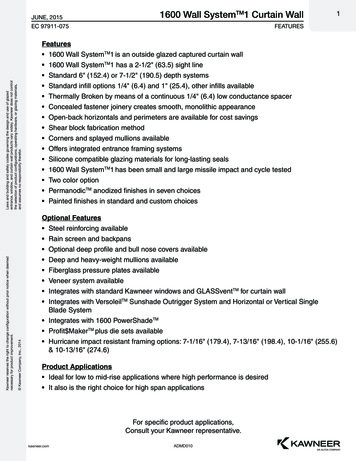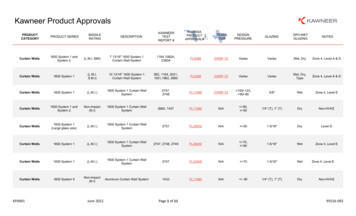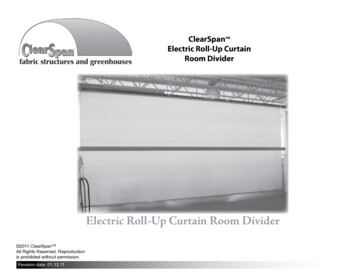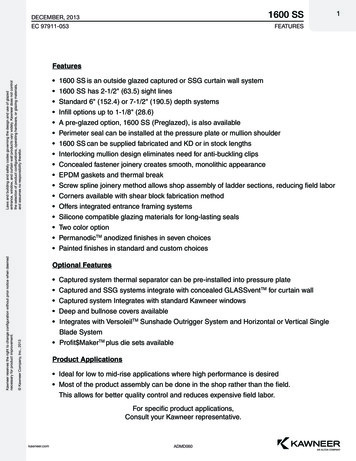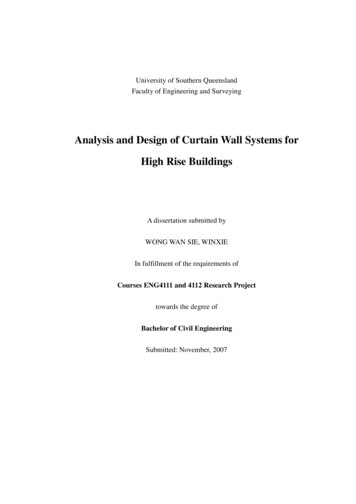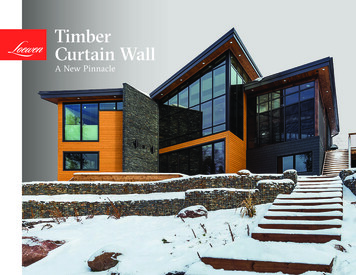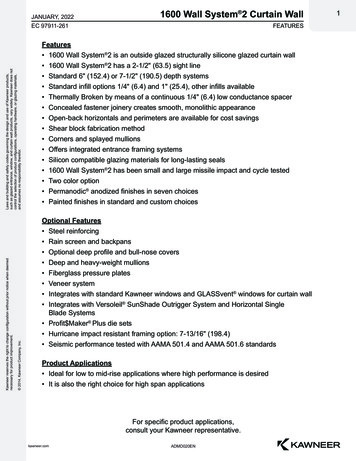
Transcription
JANUARY, 20221600 Wall System 2 Curtain Wall 2014, Kawneer Company, Inc.Kawneer reserves the right to change configuration without prior notice when deemednecessary for product improvement.Laws and building and safety codes governing the design and use of Kawneer products,such as glazed entrance, window, and curtain wall products, vary widely. Kawneer does notcontrol the selection of product configurations, operating hardware, or glazing materials,and assumes no responsibility therefor.EC 97911-261FEATURESFeatures 1600 Wall System 2 is an outside glazed structurally silicone glazed curtain wall 1600 Wall System 2 has a 2-1/2" (63.5) sight line Standard 6" (152.4) or 7-1/2" (190.5) depth systems Standard infill options 1/4" (6.4) and 1" (25.4), other infills available Thermally Broken by means of a continuous 1/4" (6.4) low conductance spacer Concealed fastener joinery creates smooth, monolithic appearance Open-back horizontals and perimeters are available for cost savings Shear block fabrication method Corners and splayed mullions Offers integrated entrance framing systems Silicon compatible glazing materials for long-lasting seals 1600 Wall System 2 has been small and large missile impact and cycle tested Two color option Permanodic anodized finishes in seven choices Painted finishes in standard and custom choicesOptional Features Steel reinforcing Rain screen and backpans Optional deep profile and bull-nose covers Deep and heavy-weight mullions Fiberglass pressure plates Veneer system Integrates with standard Kawneer windows and GLASSvent windows for curtain wall Integrates with Versoleil SunShade Outrigger System and Horizontal SingleBlade Systems Profit Maker Plus die sets Hurricane impact resistant framing option: 7-13/16" (198.4) Seismic performance tested with AAMA 501.4 and AAMA 501.6 standardsProduct Applications Ideal for low to mid-rise applications where high performance is desired It is also the right choice for high span applicationsFor specific product applications,consult your Kawneer representative.kawneer.comADMD020EN1
Laws and building and safety codes governing the design and use of Kawneer products,such as glazed entrance, window, and curtain wall products, vary widely. Kawneer does notcontrol the selection of product configurations, operating hardware, or glazing materials,and assumes no responsibility therefor.1600 Wall System 2 Curtain WallBLANK PAGEADMD020ENkawneer.com 2014, Kawneer Company, Inc.Kawneer reserves the right to change configuration without prior notice when deemednecessary for product improvement.2JANUARY, 2022EC 97911-261
JANUARY, 20221600 Wall System 2 Curtain WallEC 97911-2613INDEXPICTORIAL VIEW.51" INFILL DETAILS.61/4" INFILL DETAILS.7ENTRANCE DETAILS.8,9CORNERS.10SPLAYED MULLION OPTIONS.11GLASSvent WINDOWS FOR CURTAIN WALL/WINDOWS.12BACKPAN AND MISCELLANEOUS DETAILS .13MISCELLANEOUS FRAMING.14HURRICANE IMPACT RESISTANT DETAILS.15,16ANCHORING.17,18WIND LOAD CHARTS. 19-30DEADLOAD CHARTS. 31-34THERMAL CHARTS. 35-48Metric (SI) conversion figures are included throughout these details for reference. Numbers in parentheses() are millimeters unless otherwise noted. 2014, Kawneer Company, Inc.Kawneer reserves the right to change configuration without prior notice when deemednecessary for product improvement.Laws and building and safety codes governing the design and use of Kawneer products,such as glazed entrance, window, and curtain wall products, vary widely. Kawneer does notcontrol the selection of product configurations, operating hardware, or glazing materials,and assumes no responsibility therefor.Architects – Most extrusion and window types illustrated in this catalog are standard products for Kawneer. These concepts have been expandedand modified to afford you design freedom. Some miscellaneous details are non-standard and are intended to demonstrate how the system can bemodified to expand design flexibility. Please contact your Kawneer representative for further assistance.The following metric (SI ) units are found in these details:m – metercm – centimetermm – millimeters – secondPa – pascalMPa – megapascalkawneer.comADMD020EN
Laws and building and safety codes governing the design and use of Kawneer products,such as glazed entrance, window, and curtain wall products, vary widely. Kawneer does notcontrol the selection of product configurations, operating hardware, or glazing materials,and assumes no responsibility therefor.1600 Wall System 2 Curtain WallBLANK PAGEADMD020ENkawneer.com 2014, Kawneer Company, Inc.Kawneer reserves the right to change configuration without prior notice when deemednecessary for product improvement.4JANUARY, 2022EC 97911-261
2014, Kawneer Company, Inc.Kawneer reserves the right to change configuration without prior notice when deemednecessary for product improvement.Laws and building and safety codes governing the design and use of Kawneer products,such as glazed entrance, window, and curtain wall products, vary widely. Kawneer does notcontrol the selection of product configurations, operating hardware, or glazing materials,and assumes no responsibility therefor.JANUARY, 2022kawneer.com1600 Wall System 2 Curtain WallEC 97911-261PICTORIAL VIEWADMD020EN5
1600 Wall System 2 Curtain Wall6JANUARY, 20221" INFILL DETAILSEC 97911-261Additional information and CAD details are available at www.kawneer.com1273Laws and building and safety codes governing the design and use of Kawneer products,such as glazed entrance, window, and curtain wall products, vary widely. Kawneer does notcontrol the selection of product configurations, operating hardware, or glazing materials,and assumes no responsibility therefor.11A471A588A8Structural Silicone Sealant(by Others)*2-1/2"(63.5)ELEVATION IS NUMBER KEYED TO DETAILS5-1/4" (133.6)66A3-3/4" (95.3)99A9B26" (152.4)2-1/2"(63.5)98A9AKawneer reserves the right to change configuration without prior notice when deemednecessary for product improvement.34OPTIONAL STEELREINFORCINGAS REQUIRED56A69B* INSTALLER NOTE: Installer is responsible for all required compatibility review and approvals with the Structural Silicone Manufacturer and the Insulating Glass Unit Manufacturer.ADMD020ENkawneer.com 2014, Kawneer Company, Inc.7 -1/2" (190.5)
1600 Wall System 2 Curtain WallJANUARY, 2022EC 97911-2611/4" INFILL DETAILSAdditional information and CAD details are available at www.kawneer.com12341A66AELEVATION IS NUMBER KEYED TO DETAILS6Structural Silicone Sealant(by Others)*2-1/2"(63.5)55A5-1/4" (133.6)77A7B3-3/4" (95.3)Laws and building and safety codes governing the design and use of Kawneer products,such as glazed entrance, window, and curtain wall products, vary widely. Kawneer does notcontrol the selection of product configurations, operating hardware, or glazing materials,and assumes no responsibility therefor.11A25-1/4" (133.4)6 -3/4" (171.5)736AOPTIONAL STEELREINFORCINGAS REQUIRED 2014, Kawneer Company, Inc.Kawneer reserves the right to change configuration without prior notice when deemednecessary for product improvement.2-1/2"(63.5)7A47B5A5* INSTALLER NOTE: Installer is responsible for all required compatibility review and approvals with the Structural Silicone Manufacturer and the Insulating Glass Unit Manufacturer.kawneer.comADMD020EN7
1600 Wall System 2 Curtain Wall8JANUARY, 2022ENTRANCE DETAILS (1" INFILL)EC 97911-261Additional information and CAD details are available at www.kawneer.com32541Laws and building and safety codes governing the design and use of Kawneer products,such as glazed entrance, window, and curtain wall products, vary widely. Kawneer does notcontrol the selection of product configurations, operating hardware, or glazing materials,and assumes no responsibility therefor.11A6TRANSOM BARB/H OR O/PC/HBUTT HUNG OROFFSET PIVOT WITHSURFACE CLOSEROR FLOOR CLOSERB/H OR O/PELEVATION IS NUMBER KEYED TO DETAILS1ADOOR JAMB1-7/8"(47.6)TYP.2BUTT HUNG OROFFSET PIVOTTRANSOM BAR3DOOR JAMB4CENTER HUNGTRANSOM BARCENTER HUNGCONCEALED OVERHEADOR FLOOR CLOSERDOOR JAMB6BUTT HUNG OROFFSET PIVOT5TRANSOM BARBUTT HUNG OR OFFSET PIVOTWITH LCN CONCEALEDOVER HEAD CLOSEROR SURFACE CLOSERADMD020ENkawneer.com 2014, Kawneer Company, Inc.3/4"(19.0)TYP.Kawneer reserves the right to change configuration without prior notice when deemednecessary for product improvement.BUTT HUNG OROFFSET PIVOT WITHSAM II CLOSER
1600 Wall System 2 Curtain WallJANUARY, 2022EC 97911-261ENTRANCE DETAILS (1/4" INFILL)Additional information and CAD details are available at www.kawneer.comLaws and building and safety codes governing the design and use of Kawneer products,such as glazed entrance, window, and curtain wall products, vary widely. Kawneer does notcontrol the selection of product configurations, operating hardware, or glazing materials,and assumes no responsibility therefor.11A324B/H OR O/P1TRANSOM BARC/HBUTT HUNG OROFFSET PIVOT WITHSURFACE CLOSEROR FLOOR CLOSERELEVATION IS NUMBER KEYED TO DETAILSDOOR JAMBTRANSOM BARBUTT HUNG OROFFSET PIVOT WITHSAM II CLOSER3/4"(19.0)TYP.DOOR JAMBCENTER HUNG34 2014, Kawneer Company, Inc.Kawneer reserves the right to change configuration without prior notice when deemednecessary for product improvement.1-7/8"(47.6)TYP.TYP21ABUTT HUNG OROFFSET PIVOTTRANSOM BARCENTER HUNGCONCEALED OVERHEADOR FLOOR CLOSERkawneer.comADMD020EN9
101600 Wall System 2 Curtain WallJANUARY, 2022CORNERSEC 97911-261Additional information and CAD details are available at www.kawneer.comStructural Silicone Sealant(by Others)*135 OUTSIDE CORNER135 INSIDE CORNER* INSTALLER NOTE: Installer is responsible for all required compatibility review and approvals with the Structural Silicone Manufacturer and the Insulating Glass Unit Manufacturer.ADMD020ENkawneer.com 2014, Kawneer Company, Inc.90 INSIDE CORNERKawneer reserves the right to change configuration without prior notice when deemednecessary for product improvement.90 OUTSIDE CORNERLaws and building and safety codes governing the design and use of Kawneer products,such as glazed entrance, window, and curtain wall products, vary widely. Kawneer does notcontrol the selection of product configurations, operating hardware, or glazing materials,and assumes no responsibility therefor.NOTE: 1" SYSTEM SHOWN, 1/4" SYSTEM SIMILAR.
1600 Wall System 2 Curtain WallJANUARY, 2022EC 97911-261SPLAYED MULLION OPTIONSStructural SiliconeSealant (by Others)*0 TO 5 5 TO 15 15 TO 25 OUTSIDE SPLAYED MULLIONS0 TO 5 2014, Kawneer Company, Inc.Kawneer reserves the right to change configuration without prior notice when deemednecessary for product improvement.Laws and building and safety codes governing the design and use of Kawneer products,such as glazed entrance, window, and curtain wall products, vary widely. Kawneer does notcontrol the selection of product configurations, operating hardware, or glazing materials,and assumes no responsibility therefor.Additional information and CAD details are available at www.kawneer.com5 TO 15 15 TO 25 INSIDE SPLAYED MULLIONS* INSTALLER NOTE: Installer is responsible for all required compatibility review and approvals with the Structural Silicone Manufacturer and the Insulating Glass Unit Manufacturer.kawneer.comADMD020EN11
121600 Wall System 2 Curtain WallJANUARY, 2022GLASSvent WINDOWS FOR CURTAIN WALL/WINDOWSEC 97911-261Laws and building and safety codes governing the design and use of Kawneer products,such as glazed entrance, window, and curtain wall products, vary widely. Kawneer does notcontrol the selection of product configurations, operating hardware, or glazing materials,and assumes no responsibility therefor.Additional information and CAD details are available at www.kawneer.comGLASSvent WINDOWSFOR CURTAIN WALLHEADStructural Silicone Sealant(by Others)*SILLJAMB8225TL THERMAL WINDOWSNOTE: Other vent types can be accommodated.Contact your Kawneer representative for other options.HEADSILLJAMBADMD020ENkawneer.com 2014, Kawneer Company, Inc.Kawneer reserves the right to change configuration without prior notice when deemednecessary for product improvement.* INSTALLER NOTE: Installer is responsible for all required compatibility review and approvals with the Structural Silicone Manufacturer and the Insulating Glass Unit Manufacturer.
1600 Wall System 2 Curtain WallJANUARY, 2022EC 97911-261BACKPAN AND MISCELLANEOUS DETAILSAdditional information and CAD details are available at www.kawneer.com453D.L.O.3/8" (9.5)7HEAD TRANSOM AT PARAPET FLASHING53/8" (9.5)2MULLION LENGTH612-1/2" (63.5)CONSTRUCTION JOINT1/2" (12.7) MAX (ALLOWS /-1/4" MOVEMENT)NOTE: 6" SYSTEM SHOWN, 7-1/2" SYSTEM SIMILARD.L.O.ELEVATION IS NUMBER KEYED TO DETAILSMULLION LENGTHLaws and building and safety codes governing the design and use of Kawneer products,such as glazed entrance, window, and curtain wall products, vary widely. Kawneer does notcontrol the selection of product configurations, operating hardware, or glazing materials,and assumes no responsibility therefor.4EXPANSION JOINT6" (152.4)262-1/2"(63.5)JAMB MULLIONAT SPANDREL(With vapor barrier tie-in)Structural SiliconeSealant (by Others)*MULLION AT SPANDRELTYPICAL DEADLOAD ANCHOR 2014, Kawneer Company, Inc.Kawneer reserves the right to change configuration without prior notice when deemednecessary for product improvement.1337THERMALLY BROKENDOOR ADAPTORFOR INSULCLAD DOORSAA 250 THERMALENTRANCETRANSOM – SPANDREL OVER VISION* INSTALLER NOTE: Installer is responsible for all required compatibility review and approvals with the Structural Silicone Manufacturer and the Insulating Glass Unit Manufacturer.kawneer.comADMD020EN13
141600 Wall System 2 Curtain WallJANUARY, 2022MISCELLANEOUS FRAMINGEC 97911-261Additional information and CAD details are available at www.kawneer.com4-3/4"(120.7)Architects – Most extrusion and window types illustrated in this catalog arestandard products for Kawneer. These concepts have been expandedand modified to afford you design freedom. Some miscellaneous detailsare non-standard and are intended to demonstrate how the system canbe modified to expand design flexibility. Please contact your Kawneerrepresentative for further assistance.2-1/2"(63.5)Laws and building and safety codes governing the design and use of Kawneer products,such as glazed entrance, window, and curtain wall products, vary widely. Kawneer does notcontrol the selection of product configurations, operating hardware, or glazing materials,and assumes no responsibility 3/16"(30.1)2"(50.8)2-3/4"(69.7)4" SIGHT LINEOPTIONAL COVERS2-1/2"(63.5)VENEER SYSTEMDOUBLE MULLION069263GYPSUM BOARD TRIMSTOOL TRIM OPTIONS:069264 - 2-3/4" (69.9)069265 - 4-1/2" (114.3)069266 - 5" (127.0)069267 - 6-1/8" (155.6)069268 - 6-3/4" (171.4)2-1/2"(63.5)OPTIONALFIBERGLASSPRESSURE PLATEStructural SiliconeSealant (by Others)*NOTE:STOOL TRIMS REQUIRE 069271 TRIM CLIP PACKAGEINTERIOR STOOL TRIM* INSTALLER NOTE: Installer is responsible for all required compatibility review and approvals with the Structural Silicone Manufacturer and the Insulating Glass Unit Manufacturer.ADMD020ENkawneer.com 2014, Kawneer Company, Inc.2-1/2"(63.5)VARIESCAPTUREDMULLION (1")2-1/2"(63.5)Kawneer reserves the right to change configuration without prior notice when deemednecessary for product improvement.2-1/2"(63.5)1-3/4"(45)DEEP MULLION
1600 Wall System 2 Curtain WallJANUARY, 2022EC 97911-261HURRICANE IMPACT RESISTANT DETAILSAdditional information and CAD details are available at ATION IS NUMBER KEYED TO DETAILS5EXPANSIONHORIZONTAL364Structural SiliconeSealant (by Others)* 2014, Kawneer Company, Inc.Kawneer reserves the right to change configuration without prior notice when deemednecessary for product improvement.2-1/2"(63.5)12-3/4"(69.9)Laws and building and safety codes governing the design and use of Kawneer products,such as glazed entrance, window, and curtain wall products, vary widely. Kawneer does notcontrol the selection of product configurations, operating hardware, or glazing materials,and assumes no responsibility therefor.NOTE: DETAILS SHOWN WITH 1-5/16" INFILL AND ARE GLAZED FOR LARGE MISSLE IMPACT (LMI).SEE NEXT PAGE FOR OTHER GLAZING OPTIONS.5A7OPTIONAL STEELREINFORCINGAS REQUIRED* INSTALLER NOTE: Installer is responsible for all required compatibility review and approvals with the Structural Silicone Manufacturer and the Insulating Glass Unit Manufacturer.kawneer.comADMD020EN15
161600 Wall System 2 Curtain WallJANUARY, 2022EC 97911-261HURRICANE RESISTANT DETAILSAdditional information and CAD details are available at www.kawneer.comDOOR JAMBAT PERIMETERDOOR JAMBAT MULLION1-5/16" INFILL(LMI)8Laws and building and safety codes governing the design and use of Kawneer products,such as glazed entrance, window, and curtain wall products, vary widely. Kawneer does notcontrol the selection of product configurations, operating hardware, or glazing materials,and assumes no responsibility therefor.NOTE: 350 IR DOORS ARE USED WITH IMPACT FRAMING.DOORS ARE GLAZED WITH 9/16" INFILL.97/8"(22.2)TYP.Structural SiliconeSealant (by Others)*10Kawneer reserves the right to change configuration without prior notice when deemednecessary for product improvement.TRANSOM BAR1-5/16" INFILL (LMI)GLAZING OPTIONS1-5/16" INFILL (SMI)SMALL MISSILEIMPACT1-5/16" INFILLSMALL MISSILE (SMI)OVERLARGE MISSILE (LMI)* INSTALLER NOTE: Installer is responsible for all required compatibility review and approvals with the Structural Silicone Manufacturer and the Insulating Glass Unit Manufacturer.ADMD020ENkawneer.com 2014, Kawneer Company, Inc.OPTIONAL10" DEEP SYSTEM1-5/16" INFILL (LMI)
1600 Wall System 2 Curtain WallJANUARY, 2022EC 97911-261ANCHORING1" (25.4) MINIMUMANCHORING TO FLOOR SLAB1" (25.4) MINIMUMStructural SiliconeSealant (by Others)*ANCHORING TO SUPPORT STEEL 2014, Kawneer Company, Inc.Kawneer reserves the right to change configuration without prior notice when deemednecessary for product improvement.Laws and building and safety codes governing the design and use of Kawneer products,such as glazed entrance, window, and curtain wall products, vary widely. Kawneer does notcontrol the selection of product configurations, operating hardware, or glazing materials,and assumes no responsibility therefor.Actual project conditions will determine specific anchor design. Details on this page are for reference only.* INSTALLER NOTE: Installer is responsible for all required compatibility review and approvalswith the Structural Silicone Manufacturer and the Insulating Glass Unit Manufacturer.kawneer.comADMD020EN17
181600 Wall System 2 Curtain WallANCHORINGJANUARY, 2022EC 97911-261Kawneer reserves the right to change configuration without prior notice when deemednecessary for product improvement.ANCHORING TO HORIZONTALSTRUCTURAL STEELStructural SiliconeSealant (by Others)*ANCHORING TO VERTICALSTRUCTURAL STEEL* INSTALLER NOTE: Installer is responsible for all required compatibility review and approvals with the Structural Silicone Manufacturer and the Insulating Glass Unit Manufacturer.ADMD020ENkawneer.com 2014, Kawneer Company, Inc.Laws and building and safety codes governing the design and use of Kawneer products,such as glazed entrance, window, and curtain wall products, vary widely. Kawneer does notcontrol the selection of product configurations, operating hardware, or glazing materials,and assumes no responsibility therefor.Actual project conditions will determine specific anchor design. Details on this page are for reference only.
JANUARY, 20221600 Wall System 2 Curtain WallWIND LOAD / DEAD LOAD CHARTSWIND LOAD CHARTSMullions are designed for deflection limitations in accordance with AAMA TIR-A11 of L/175 up to 13' 6" and L/240 1/4"above 13' 6". These curves are for mullions WITH HORIZONTALS and are based on engineering calculations for stressand deflection. Allowable wind load stress for ALUMINUM 15,152 psi (104 MPa), STEEL 30,000 psi (207 MPa). Chartedcurves, in all cases are for the limiting value. Wind load charts contained herein are based upon nominal wind loadutilized in allowable stress design. A conversion from Load Resistance Factor Design (LRFD) is provided. To convertultimate wind loads to nominal loads, multiply ultimate wind loads by a factor of 0.6 per ASCE/SEI 7. A 4/3 increase inallowable stress has not been used to develop these curves. For special situations not covered by these curves, contactyour Kawneer representative for additional information.DEADLOAD CHARTSHorizontal or deadload limitations are based upon 1/8" (3.2), maximum allowable deflection at the center of anintermediate horizontal member. The accompanying charts are calculated for 1" (25.4) thick insulating glass or 1/4" (6.4)thick glass supported on two setting blocks placed at the loading points shown. 2014, Kawneer Company, Inc.Laws and building and safety codes governing the design and use of Kawneer products,such as glazed entrance, window, and curtain wall products, vary widely. Kawneer does notcontrol the selection of product configurations, operating hardware, or glazing materials,and assumes no responsibility therefor.EC 97911-261Kawneer reserves the right to change configuration without prior notice when deemednecessary for product improvement.19kawneer.comADMD020EN
1600 Wall System 2 Curtain WallJANUARY, 2022WIND LOAD CHARTS (S.S.G.)A B C D E 3.5MULLION HEIGHTEQUALEQUAL4.5143-3/4" (95.3)15METERS516MULLION 154.514241345671280MULLION CENTERS IN FEET1235678TWIN SPANMETERSMETERS14MULLION CENTERS IN FEETSINGLE SPAN.57.5162.5DE6I 2.860 (119.04 x 10 )S 1.482 (24.28 x 103)AB241743A9MULLION HEIGHT IN FEET18MULLION HEIGHT IN 5.5413123.511162026A1039C8MULLION HEIGHTEQUALEQUAL4.5143-3/4" (95.3)15METERS5MULLION HEIGHT1716BI 3.660 (152.34 x 104)S 1.840 (30.15 x 103)2.57.524C23722DE216.5206195.5181751615E D7B25MULLION HEIGHT IN FEET18MULLION HEIGHT IN LLION CENTERS IN FEETMULLION CENTERS IN FEETADMD020ENkawneer.com 2014, Kawneer Company, Inc.1.5TWIN SPANLRFD UltimateDesign Load33 PSF (1580)50 PSF (2400)67 PSF (3200)83 PSF (4000)100 PSF (4790)Kawneer reserves the right to change configuration without prior notice when deemednecessary for product improvement.1.5Allowable StressDesign Load20 PSF (960)30 PSF (1440)40 PSF (1920)50 PSF (2400)60 PSF (2880)Laws and building and safety codes governing the design and use of Kawneer products,such as glazed entrance, window, and curtain wall products, vary widely. Kawneer does notcontrol the selection of product configurations, operating hardware, or glazing materials,and assumes no responsibility therefor.SINGLE SPANEC 97911-261METERS20
1600 Wall System 2 Curtain WallJANUARY, 2022WIND LOAD CHARTS (S.S.G.)SINGLE SPANA B C D E METERS1.527226.52120TWIN SPANLRFD UltimateDesign Load33 PSF (1580)50 PSF (2400)67 PSF (3200)83 PSF (4000)100 PSF 11CB101620277.5E237226.521206195.518516I 6.424 (267.38 x 104)S 2.385 (39.08 x 103)2.58D24173E D95-1/4" (133.4)15METERS516MULLION HEIGHT17MULLION HEIGHT IN FEET25MULLION MULLION CENTERS IN FEETSINGLE SPANTWIN 173E D9D CMETERS4.5145-1/4" (133.4)15METERS516MULLION HEIGHT17MULLION HEIGHT IN FEET25MULLION HEIGHTEQUALEQUAL188.5B27199A2921MULLION HEIGHT IN FEET3MULLION CENTERS IN FEET.5 2014, Kawneer Company, Inc.1.530195Kawneer reserves the right to change configuration without prior notice when deemednecessary for product improvement.123MULLION HEIGHT IN FEETLaws and building and safety codes governing the design and use of Kawneer products,such as glazed entrance, window, and curtain wall products, vary widely. Kawneer does notcontrol the selection of product configurations, operating hardware, or glazing materials,and assumes no responsibility therefor.5Allowable StressDesign Load20 PSF (960)30 PSF (1440)40 PSF (1920)50 PSF (2400)60 PSF (2880)METERSEC 97911-26121I 8.088 (336.64 x 104)S 2.930 (48.01 x 103)7516154.51426541301234567128MULLION CENTERS IN FEETkawneer.com01234567MULLION CENTERS IN FEETADMD020EN8
1600 Wall System 2 Curtain WallJANUARY, 2022WIND LOAD CHARTS (S.S.G.)EC 97911-261SINGLE SPANSINGLE 16METERS6.521I 31.174 (1,297.56 x 104)S 7.452 (122.12 x LION CENTERS IN FEETAllowable StressDesign Load20 PSF (960)30 PSF (1440)40 PSF (1920)50 PSF (2400)60 PSF (2880)LRFD UltimateDesign Load33 PSF (1580)50 PSF (2400)67 PSF (3200)83 PSF (4000)100 PSF (4790)SINGLE SPANSINGLE 195.5181751615162076W/162363/364MULLION HEIGHT IN FEET7.5MULLION HEIGHT2512345672587.5C24D237E226.521206195.518Ia 31.174 (1,297.56 x 104)Sa 7.452 (122.12 x 103)Is 26.033 (1,083.57 x 104)Ss 7.000 (114.71 x 103)17516154.50B26METERSMULLION HEIGHT IN FEET8C248.527B26288.58-1/4" (209.6)27148MULLION CENTERS IN FEET8-1/4" (209.6)A28AMETERS2914Ia 31.174 (1,297.56 x 104)Sa 7.452 (122.12 x 103)Is 17.600 (732.56 x 104)Ss 4.732 (77.54 x 103)515A B C D E 1162076W/1623635.5MULLION CENTERS IN FEET.57.51741B161308184.5E1425248-1/4" (209.6)722A26METERS8-1/4" (209.6)7.524238.527MULLION HEIGHT IN FEET25MULLION HEIGHT26MULLION HEIGHT IN FEET1.52927121308.5162076W/162363/364/365Ia 31.174 (1,297.56 x 104)Sa 7.452 (122.12 x 103)Is 32.432 (1,349.92 x 104)Ss 8.721 (142.91 x 103)4.5012345678MULLION CENTERS IN FEETADMD020ENkawneer.com 2014, Kawneer Company, Inc.1Laws and building and safety codes governing the design and use of Kawneer products,such as glazed entrance, window, and curtain wall products, vary widely. Kawneer does notcontrol the selection of product configurations, operating hardware, or glazing materials,and assumes no responsibility therefor.5Kawneer reserves the right to change configuration without prior notice when deemednecessary for product improvement.22
1600 Wall System 2 Curtain WallJANUARY, 2022EC 97911-261WIND LOAD CHARTS (1" INFILL)SINGLE SPAN162028 W/162300A B C D E METERS11.52929288.5Allowable StressDesign Load20 PSF (960)30 PSF (1440)40 PSF (1920)50 PSF (2400)60 PSF (2880)SINGLE SPANLRFD UltimateDesign Load33 PSF (1580)50 PSF (2400)67 PSF (3200)83 PSF (4000)100 PSF (4790)162028 W/162301METERS.51.52929288.52782525MULLION HEIGHT IN FEET7.5MULLION D130123162028with 162300162028with 162301Ia 8.088 (336.64 x 104)Sa 2.930 (48.01 x 103)Is 3.805 (158.37 x 104)Ss 1.669 (27.35 x 103)Ia 8.088 (336.64 x 104)Sa 2.930 (48.01 x 103)Is 5.684 (236.59 x 104)Ss 2.493 (40.85 x LLION CENTERS IN FEETSINGLE SPAN162028 W/162301/302/303METERS1.54.5D14162028 W/162301/30215.5CSINGLE SPAN.56B191744826METERS26MULLION CENTERS IN FEETMETERS2.53011.523099292928288.5825MULLION HEIGHT IN FEET7.57226.521A206B195-1/4" (133.4)23MULLION HEIGHT24METERSMULLION HEIGHT IN FEET255.518C17516E D15162028with 162301/302162028with 162301/302/303Ia 8.088 (336.64 x 10 )Sa 2.930 (48.01 x 103)Is 7.893 (328.53 x 104)Ss 3.462 (56.73 x 103)Ia 8,088 (336,64 x 10 )Sa 2,930 (48,01 x 103)Is 9,347 (389,05 x 104)Ss 4,100 (67,19 x 17E D165154.514413128MULLION CENTERS IN FEETkawneer.com826METERS26128.52727 2014, Kawneer Company, Inc.Kawneer reserves the right to change configuration without prior notice when deemednecessary for product improvement.13027MULLION HEIGHT IN FEETLaws and building and safety codes governing the design and use of Kawneer products,such as glazed entrance, window, and curtain wall products, vary widely. Kawneer does notcontrol the selection of product configurations, operating hardware, or glazing materials,and assumes no responsibility therefor.530122301234567MULLION CENTERS IN FEETADMD020EN8
1600 Wall System 2 Curtain WallJANUARY, 2022WIND LOAD CHARTS (1" 95.5413A12B113.5MULLION HEIGHTEQUALEQUAL4.5146" (152.4)15METERS5MULLION 21617C15I 5.035 (209.57 x 104)S 1.993 (32.66 x 103)0B23161620012.577.524173D9825MULLION HEIGHT IN FEET18MULLION HEIGHT IN FEET13084012345678MULLION CENTERS IN FEETMULLION CENTERS IN FEETSINGLE SPANTWIN .5413B123.511MULLION HEIGHTEQUALEQUALA6" (152.4)4.514MULLION 524173D9B2517MULLION HEIGHT IN FEET18MULLION HEIGHT IN FEET8.527192.572162002I 6.779 (282.16 x 104)S 2.652 (43.46 x 103)154.51441365A2801234567METERS21128MULLION CENTERS IN FEET012345678MULLION CENTERS IN FEETADMD020ENkawneer.com 2014, Kawneer Company, Inc.1TWIN SPAN
Laws and building and safety codes governing the design and use of Kawneer products, such as glazed entrance, window, and curtain wall products, vary widely. Kawneer does not control the selection of product configurations, operating hardware, or glazing materials, and assumes no responsibility therefor. kawneer.com 3 EC 97911-261 ADMD020EN
