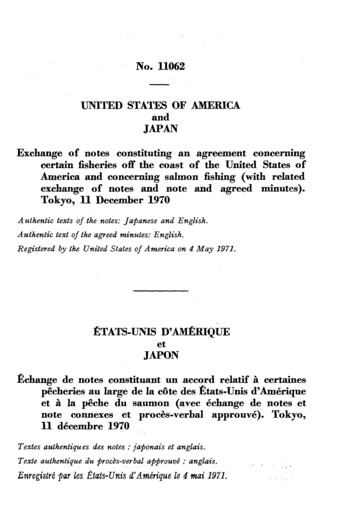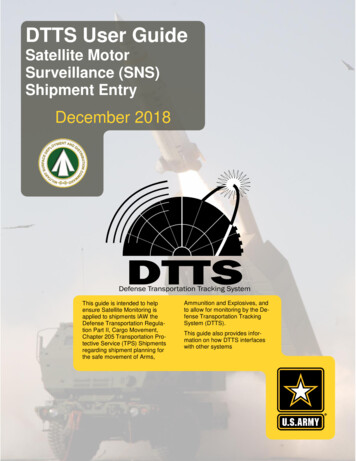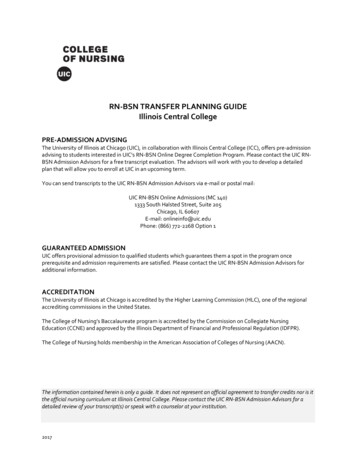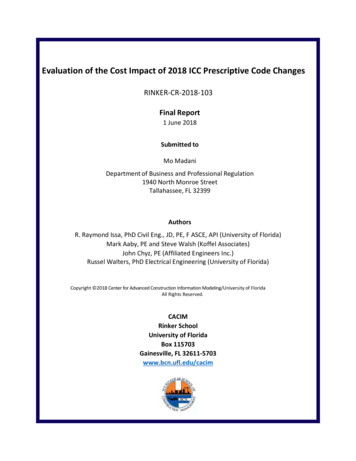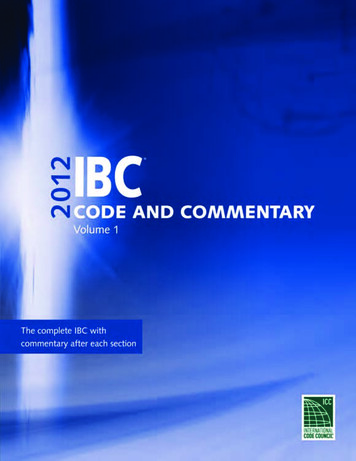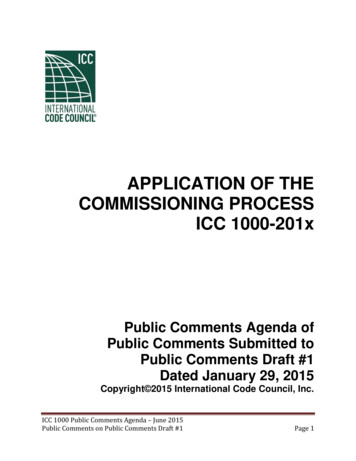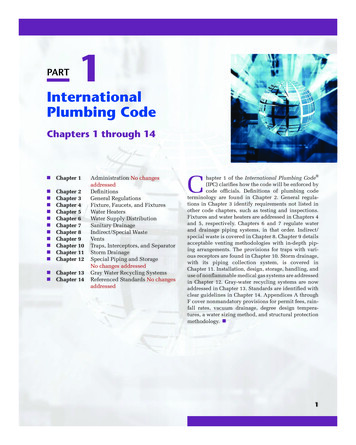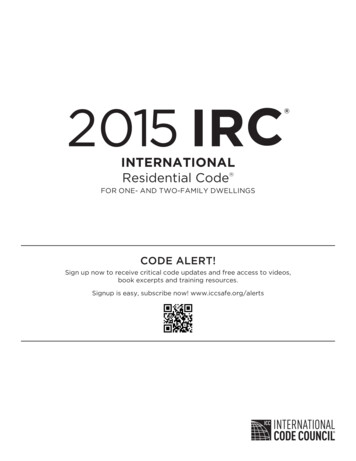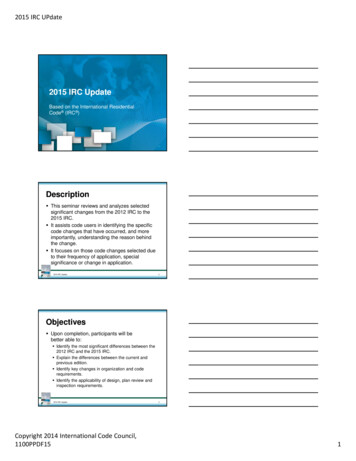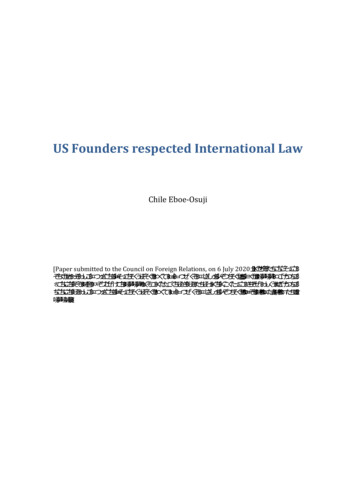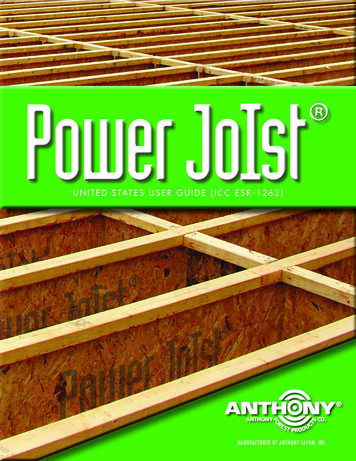
Transcription
U N I T E D S TAT E S U S E R G U I D E ( I C C E S R - 1 2 6 2 )MANUFACTURED BY ANTHONY EACOM, INC.
Table of 0313233-3435-3637The Power of TwoAnthony Power JoistAnthony Power Joist Storage and Handling, Safety PrecautionsSelecting Power JoistAllowable Floor SpansAllowable Floor Uniform Load Capacities – PJI 40 & 60Allowable Floor Uniform Capacities – PJI 80 and 90 w/ Web StiffenersFloor Framing and Construction DetailsWeb Stiffener Requirements and Installation DetailsCantilever Detail for BalconiesCantilever Detail for Vertical Building OffsetCantilever Reinforcement MethodsTypical Floor Framing Installation NotesWeb Hole Rules and SpecificationsRoof Framing and Construction DetailsAllowable Roof Spans – Simple SpanAllowable Roof Load Capacities – PJI 40Allowable Roof Load Capacities – PJI 60Allowable Roof Load Capacities – PJI 80Allowable Roof Load Capacities – PJI 80 w/ Web StiffenersAllowable Roof Load Capacities – PJI 90Allowable Roof Load Capacities – PJI 90 w/ Web StiffenersPower Joist Design PropertiesPower Joist Framing ConnectorsPower Products Warranty
Power of TwoAnthony Forest Products Company and EACOM Timber Corporation are in a joint venture to manufactureand distribute Power Joist , a high quality solid lumber flange I-Joist. This value-added product upholdsAnthony’s and EACOM’s commitment to using lumber to its highest strength potential, while also offering anenvironmentally sound alternative to large dimension lumber joists. In addition to our financial contribution tothe 50-50 partnership, Anthony and EACOM bring unique skills to the venture. EACOM supplies the plant withhigh quality MSR lumber in 1650F, 2100F and 2400F grades. Anthony adds its expertise in mill management,renowned customer service infrastructure, our Power Products line, and nationwide distribution network.About the PartnersAnthony Forest Products Company, a family-owned businessfounded in 1916, is headquartered in El Dorado, Arkansas. Thecompany operates lumber and wood chip mills, as well as twoengineered wood laminating plants in the southern US. It has 45years of solid experience in engineered wood products.EACOM Timber Corporation (“EACOM”) is a global timber companyformed in 2008. Its head office is located in Montreal, Quebec, andthe regional office is in Timmins, Ontario.EACOM is one of the major producers in the Eastern Canadiantimber industry. Operations include the manufacturing, marketingand distribution of lumber and wood-based value-added products,and the management of forest resources. EACOM currently ownseight sawmills in Ontario and Quebec, one remanufacturing facilityand two partnership operations including ANTHONY EACOM. It hasa production capacity of approximately 900 million board feet oflumber and holds Crown logging rights of approximately 3.5 millioncubic meters annually.EACOM’s mission is to optimize the Canadian forestland through certified and sustainable forest management practices thatwill ensure a lasting supply of wood for future generations. For more information visit www.eacom.ca.Environmental ForestryEACOM management practices are designed to pass onhealthy forests to future generations. In this context,independent third-party verification of its forestmanagement practices is one of EACOM’s forest policycommitments. All forest lands that EACOM managesare certified according to internationally recognizedenvironmental standards such as ISO 14001 and theForest Stewardship Council (FSC).The Joint-Venture PlantThis state-of-the-art, high efficiency, one piece flowfacility is located in Sault Ste. Marie, Ontario, Canada.This strategically located plant provides fast and efficientaccess to the entire North American market.1The Power Joist The solid lumber flange I-Joist is made from 2x3 and 2x4 MSR lumber. Power Joist compliments our Power Products line, which includes Power Beam , Power Header , Power Rated Glulam (PRG ), Power Preserved Glulam , Power Plank ,Power Log , and Power Column .ANTHONY EACOM, INC.’s power-of-two venture is a combination thatbrings more choices, more value, and more power to the customer.
ANTHONY Power Joist Anthony Forest Products Company has made it easy to make the right choice for residentialand non- residential floor and roof joist products. Power Joists are produced in accordance withAnthony’s report ICC ESR – 1262, APA’s Product Report L261 and APA’s ICC ESR – 1405.Power Joists are in compliance with the International Building Code (IBC) and the InternationalResidential Code (IRC) editions 2006, 2009 and 2012. All code reports can be downloaded fromour website www.anthonyforest.com.Power Joists provide a high performance alternative to dimension lumber joists for floor and roofapplications. This guide will help you efficiently use Power Joists by leading you through thesimple steps of product selection, specification, and installation.The APA trademark signifies that the I-Joist manufacturer is committed to the strict qualitystandards of Engineered Wood Systems (EWS) - a related corporation of APA - and that PowerJoists are manufactured in conformance with ASTM D5055. APA’s rigorous program of qualityverification and testing is designed to assure predictable product performance.This guide explains floor and roof systems. Review by a design professional is required forapplications beyond the scope of this document.Simple to specify. Easy to install. Less confusion. Power Joists are the right choice for residentialand non- residential floor and roof construction.Power Joist Labeling ExampleThe I-Joist alternative to 2 x 10 lumberwith a net depth of 9-1/2”Also available in depths of 11-7/8”,14”, 16”, 18”, 20”, 22” and 24”Code ReportPower JoistSeries Number2Plant NumberInspection Agency
ANTHONY Power Joist Storage and Handling Guidelines1. Store, stack, and handle Power Joists in a vertical and level position only.2. Do not store Power Joists in direct contact with the ground;do not store Power Joists flatwise.3. Protect Power Joists from weather, and use stickers to separate bundles.4. To protect Power Joists further from dirt and weather, do not open bundlesuntil time of installation.5. When lifting Power Joists with a crane on the job site, take a fewsimple precautions to prevent damage to the Power Joists and to preventinjury to your work crew.n Lift Power Joists in bundles as shipped by the supplier.n Orient the bundles so that the webs of the Power Joists are vertical.n Lift the bundles at the 5th points, using a spreader bar if necessary.6. Do not twist or apply loads to the Power Joists when horizontal.L5LL57. Never use or try to repair a damaged Power Joist.Safety PrecautionsWARNING Power Joists are not stable until completely installed and will not carryany load until fully braced and sheathed.Avoid Accidents by Following These Important Guidelines.1. Brace and nail each Power Joist as it is installed, using hangers, blocking panels,rim board, and/or cross-bridging at joist ends. When Power Joists are appliedcontinuously over interior supports and a load-bearing wall is planned at thelocation, blocking will be required at the interior supports.2. When the building is completed, the floor sheathing will provide lateralsupport for the top flanges of the Power Joists. Until this sheathing is applied,temporary bracing, often called struts, or temporary sheathing must be appliedto prevent Power Joist rollover or buckling.Temporary bracing or struts must be 1 x 4” minimum, at least 8’ long, spacedno more than 8’ on center, and secured with a minimum of two 8d nailsfastened to the top surface of each Power Joist. Nail bracing to a lateral restraintat the end of each bay. Lap ends of adjoining bracing over at least two PowerJoists.nDo not allow workersto walk on Power Joistsuntil joists are fully installedand braced, or serious injuries can result.n Or, sheathing (temporary or permanent) can be nailed to the top flange ofthe first 4’ of the Power Joists at the end of the bay.3. For cantilevered Power Joists, brace top and bottom flanges, and brace endswith closure panels, rim board, or cross-bridging.4. Install and nail permanent sheathing to each Power Joist before placing loads3on the floor system. Then, stack building materials over beams or walls only.5. For temporary construction loads such as dry wall stacking, see APA PublicationJ735A (Temporary Construction Loads Over I-Joist Roofs).Failure to follow applicable building codes and span ratings, failure to use allowablehole sizes and locations, or failure to use web stiffeners when required can result inserious accidents. Follow these installation guidelines carefully.Never stack buildingmaterials over unsheathedPower Joists. Stack onlyover beams or walls.
Selecting a Power Joist Product DescriptionThe Power Joist is an “I”-shaped engineered wood structural member designed for use inresidential and non-residential floor and roof construction. Power Joists are prefabricated usingSPF MSR lumber flanges and OSB web, which are bonded together with exterior-type adhesives.Power Joists are limited to a L/480 maximum live load deflection for residential and nonresidential floor applications. Power Joist are identified by their depth followed by their seriesname PJI, and by a designation such as 40 which relates to the joist strength and stiffness. PowerJoists are manufactured to strict tolerances with the following characteristics.2 1/2"2 1/2"9 1/2",11 7/8",14" or 16"PJI 4049 1/2",11 7/8",14" or 16"PJI 603 1/2"11 7/8",14", 16", 18", 20", 22", or 24"PJI 80 & 90nFlanges are MSR 2x3’s and 2x4’s.nWebs are OSB, and all are classified as Exposure 1 or Exterior and are 3/8” in thicknessor greater.nAll Power Joists are assembled using exterior-type adhesives that meet ASTM D 2559 andASTM D 7247.nPower Joists are available in eight depths: 9-1/2”, 11-7/8”, 14”, 16”, 18”, 20”, 22” and 24”.nPower Joists of the same depth are manufactured with various flange widths; flange widthis an important design consideration when specifying hangers.nPower Joists are manufactured up to 64’ in length. These lengths are cut to commonlyused lengths such as 16’ to 36’ in 2’ increments for jobsite delivery. Check local supplierfor availability.Fire-resistance-rated ConstructionThe Power Joist described in this brochure may be used as described in Section 4.2.2 of ESR-1405.Evaluation of the use of Power Joist I-joists as a component of other fire-resistant-rated roof orfloor assemblies is outside the scope of this report.
Allowable Floor SpansMaximum Allowable SpansThe specific PJI designation needed for your application iseasily determined by selecting the span needed and then bychoosing the PJI that meets your span, spacing, and uniformloading criteria.The allowable spans in the tables in this user guide indicate theallowable clear span for various joist spacings under typicalresidential uniform floor loads (40 psf live load and 10 psf deadload) for glued-nailed systems.Tables 1 and 1a are for simple or multiple span applicationsrespectively. The use of these tables will provide maximumspans for the indicated spacing and span conditions.In addition, floor sheathing must be field glued to the PowerJoists flanges using approved construction adhesives in order toachieve the Power Joist allowable spans.To illustrate the selection of a Power Joist product, assume adesign simple span of 16’1”. For architectural reasons limitthe joist depth to 11-7/8” and joist spacing to 19.2” on center.From the 9-1/2” and 11-7/8” entries in Table 1, look downthe 19.2” o.c. spacing column. For depths of 9-1/2”, select9-1/2” PJI 60, and from the 11-7/8” depths, notice that any joistdesignation will work.Use of these span tables is limited to uniform load conditions,and Power Joist floor spans shall not exceed these allowablespans. Power Joists can be used for other applications such asroofs and ceilings to support line loads or concentrated loads,etc., when properly engineered, using the appropriate designproperties in Tables 19 and 20.Table 1 LDF 1.0Allowable Spans for Floor Power Joist Table 1a LDF 1.0Allowable Spans for Floor Power Joist Simple span only - Glued subfloor* - On center spacingMultiple span only - Glued subfloor* - On center spacingMAXIMUM FLOOR SPAN (ft)LoadDepthLive Dead Series(in)9 1/2PJI 4011 7/814169 1/2PJI 6011 7/81440 101611 7/81416PJI 801820222411 7/81416PJI 9018202224GLUED SUBFLOOROn center joist spacing (in)121619.22418’-0” 16’-5” 15’-6” 14’-6”21’-5” 19’-7” 18’-6” 16’-8”24’-4” 22’-3” 20’-6” 18’-4”26’-11” 24’-3” 22’-1” 19’-9”18’-11” 17’-4” 16’-4” 15’-3”22’-7” 20’-8” 19’-6” 18’-2”25’-9” 23’-6” 22’-2” 20’-8”28’-6” 26’-0” 24’-7” 22’-10”24’-11” 22’-8” 21’-4” 19’-10”28’-3” 25’-9” 24’-3” 22’-7”31’-4” 28’-6” 26’-10” 25’-0”34’-2” 31’-1” 29’-3” 27’-3”36’-11” 33’-8” 31’-8” 29’-6”39’-8” 36’-1” 34’-0” 31’-8”42’-4” 38’-6” 36’-4” 33’-9”25’-7” 23’-3” 21’-11” 20’-5”29’-0” 26’-5” 24’-11” 23’-2”32’-1” 29’-3” 27’-6” 25’-5”35’-1” 31’-11” 30’-1” 27’-11”37’-11” 34’-6” 32’-6” 30’-3”40’-9” 37’-7” 34’-11” 32’-6”43’-5” 39’-6” 37’-3” 34’-8”*For other type floor assemblies, please contactAnthony Forest at 800-221-2326.SI: 1 inch 25.4 mm, 1 foot 304.8 mm, 1psf 47.88 Pa(1) Allowable clear span is applicable to simple-span or multiple-spanresidential floor construction with a design dead load of 10 psf and alive load of 40 psf. The live load deflection is limited to L/480. (L span length in inches)(2) Spans are based on a load duration factor (LDF) of 1.0(3) Spans are based on a composite floor with glue-nailed sheathingmeeting the requirements for APA Rated Sheathing STURD-I-FLOORMAXIMUM FLOOR SPAN (ft)LoadDepthLive Dead Series(in)9 1/2PJI 4011 7/814169 1/2PJI 6011 7/81440 101611 7/81416PJI 801820222411 7/81416PJI 9018202224GLUED SUBFLOOROn center joist spacing (in)121619.22419’-7” 17’-11” 16’-4” 14’-7”23’-5” 20’-5” 18’-7” 16’-7”25’-11” 22’-5” 20’-5” 18’-3”27’-11” 24’-2” 22’-0” 19’-8”20’-8” 18
15 Cantilever Detail for Vertical Building Offset 16 Cantilever Reinforcement Methods 17 Typical Floor Framing Installation Notes 18 Web Hole Rules and Specifications 19-24 Roof Framing and Construction Details 25-26 Allowable Roof Spans – Simple Span 27 Allowable Roof Load Capacities – PJI 40 28 Allowable Roof Load Capacities – PJI 60 29 Allowable Roof Load Capacities – PJI 80 30 .
