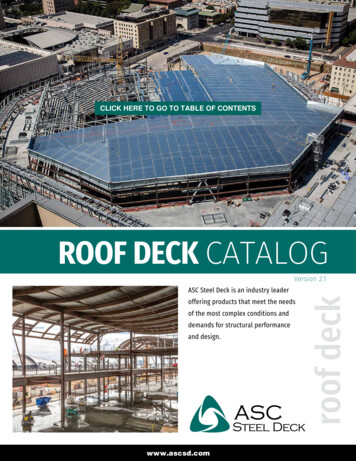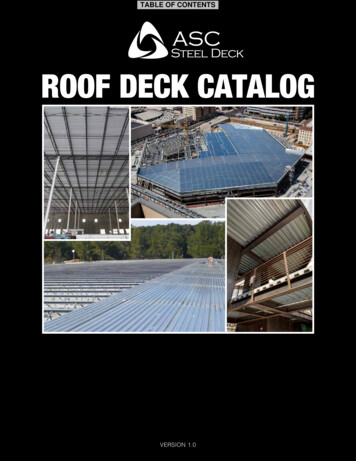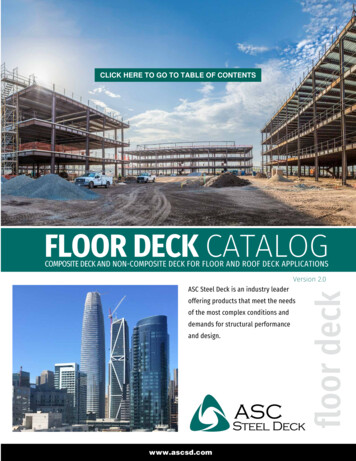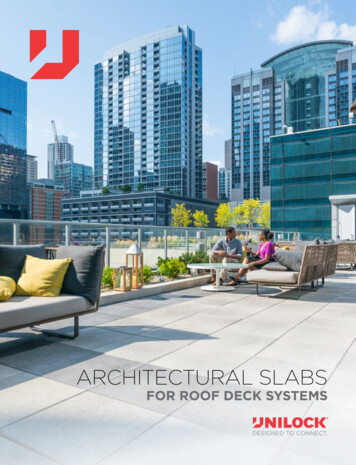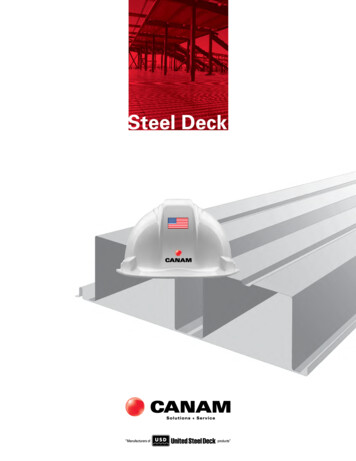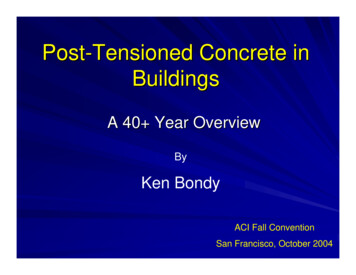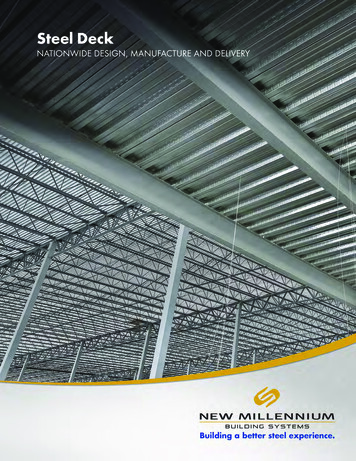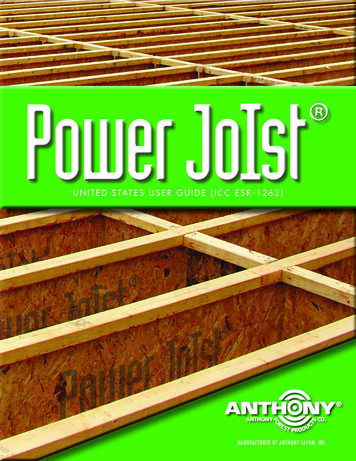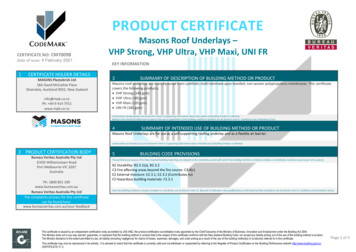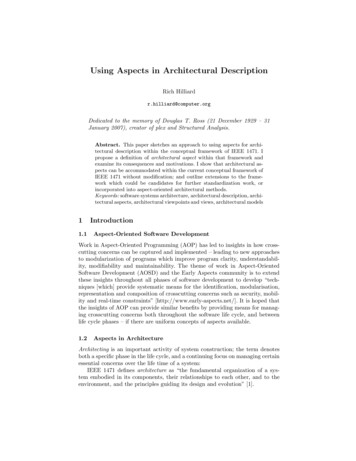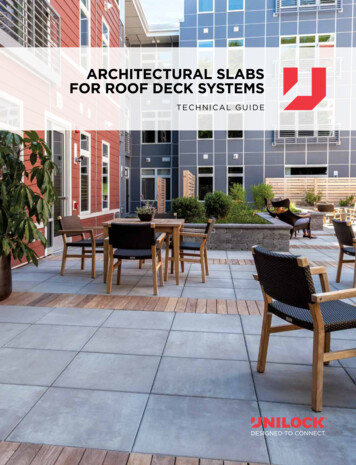
Transcription
ARCHITECTURAL SLABSFOR ROOF DECK SYSTEMSTECHNICAL GUIDE
PRODUCT: Umbriano - Winter Marvel, French Grey, Midnight SkyPROJECT: City Square Parking Garage Roof Deck. Worcester, MADESIGNER: CBA Landscape Architects LLC
ROOF DECKSYSTEMSUnilock offers a wide variety of textures andfinishes that complement any pedestal paversystem or roof deck application. Roof deckhardscape systems act to protect the roof fromthe elements while providing additional usablespace for gathering and entertaining in a uniqueoutdoor setting.With the many color, finish and size optionsavailable from Unilock, we will make your visioncome to life.3Roof Deck Systems4Urban Terraces5Commercial Projects6General Overview7Quality Assurance8Large Format Pavers & Slabs17Natural Stone19Porcelain Tile20Wall Options30Wall Coping Options32Roof Deck Installation Systems
PRODUCT: Porcelain - Davinci Birch and Gotham NeroPROJECT: The Residences at 1111 Beacon St. Brookline, MADESIGNER: Warner Larson GroupURBAN TERRACESIn an urban environment, even the tiniest outdoor oasis can serve as a reprieve from bustling surroundings. However, tightlots can present a design challenge. Roof deck applications allow for more usage of space by providing functionality in anarea that is often overlooked.Unilock architectural slabs and retaining walls come in a wide selection of shapes, textures and colors designed to deliverhigh aesthetic impact and maximum function in hardscapes that are designed to complement their organic counterparts.4
PRODUCT: Umbriano Winter MarvelPROJECT: One Old Mill. Toronto, ONDESIGNER: Janet Rosenberg & StudioCOMMERCIAL PROJECTSRoof deck applications let you capitalize on previously unusable space to create a functional outdoor amenity area.The installation technologies behind suitable pavers for rooftops and pedestal systems are transforming elevated andsloped roof surfaces into outdoor amenities that are not only functional but aesthetically beautiful.Transform existing unused roof spaces into functional outdoor amenity areas with Unilock products.5
GENERAL OVERVIEWThe full line of Unilock architectural roof deck slabs, pavers, natural stone slabs and porcelain tile offer many differentfinish and color options. Continue design themes from on-grade to rooftop applications creating a harmonious projectbetween building site paving and outdoor spaces.Unilock architectural slabs are offered in six thicknesses and range from 9 lbs/sqft to 48 lbs/sqft for various roofstructural weight limits.SOLAR REFLECTANCESolar Reflectance Index (SRI) is a criterion used by USGBCthat measures values of sunlight and reflectance from builtsurfaces. It is used to measure urban heat island effects in citycenters. Dark pavement absorbs heat during the day and thenreleases it at night. This process creates a situation that causesurban centers to stay warmer all the time which contributesto air pollution and increased energy consumption. Carefulselection of materials and colors can help reduce urban heatisland effects.Potential LEED credits are available for products with an SRIgreater than 33. Look for SRI values beside the color namewithin our product selection, where applicable.ARCHITECTURAL SLAB OPTIONSMeasurements shown in this catalog are meant for pedestal applications. The dimensions shown are taken from the side of thepaver to the side of the paver. Consult your regional Product Data Resource Guide for locally stocked colors.THICKNESSPRODUCT TYPESSHAPEPRODUCT WEIGHTS2cmPorcelain Tile600 x 600mm400 x 800mm9 lbs/sq.ft.2.2cmNatural Stone600 x 900mm600 x 600mm450 x 600mm300 x 600mm11 lbs/sq.ft.5cm Skyline 606 x 606mm24lbs/sq.ft.6cmBeacon Hill XL7cm10cmUmbriano Series Il Campo Smooth Premier Finish Umbriano Series Il Campo Smooth Premier Finish900 x 540mm **720 x 540mm **27.5/sq.ft.600 x 600mm400 x 400mm300 x 600mm33 lbs/sq.ft.600 x 600mm400 x 400mm300 x 600mm48 lbs/sq.ft. Special order only (verify locally manufactured finishes with your Unilock Representative). **Available in select markets. All sizes are nominal, please refer to finishpage for actual face dimensions to establish grid spacing. Additional shapes are available, please contact your local Unilock Representative for more information.6
QUALITY ASSUREDUnilock manufacturing teams have an unrelenting commitment to shipping only top quality products. Our world-classproduction facilities are renowned for their safety and cleanliness and are staffed with the most experienced productionpeople in the industry. Our continual investment in the most technologically advanced equipment ensures we’re able toprovide the best in product quality, consistency and style.UNILOCK PRODUCTS ARE Tested from raw materials to finished product Tested hourly for product density Designed to meet all dimensional tolerances Inspected by dedicated quality control staff Meet and exceed industry quality standards (ASTM & CSA) Durable and slip-resistant Made with colorfast pigments Resistant to salt erosion and chlorineTESTING SPECIFICATIONSUnilock architectural roof deck slabs, natural stone and porcelain tile have been manufactured and quarried to meet andexceed ASTM and CSA standards. Contact your Unilock Representative for specific product results.UNILOCK CONCRETE SLAB - MINIMUM STANDARDSThicknessASTM C140Compressive StrengthASTM C140Water AbsorptionASTM C1645Freeze/Thaw*ASTM C1782Flexural StrengthCSA 231.1Flexural Strength13/4"8,500 PSI MIN.5% MAX 500 G/M2 725 PSI AV. 650 PSI MIN.2"8,500 PSI MIN.5% MAX 500 G/M2 725 PSI AV. 650 PSI MIN.23/4"8,500 PSI MIN.5% MAX 500 G/M2 725 PSI AV. 650 PSI MIN.4"8,500 PSI MIN.5% MAX 500 G/M2 725 PSI AV. 650 PSI MIN.* Results after 49 cyclesUNILOCK NATURAL SANDSTONE & LIMESTONE - UNILOCK TESTED (MINIMUM STANDARDS)ThicknessASTM C170Compressive Strength*ASTM C97Water Absorption by weightASTM C99Flexural Strength*7/8" 25,000 (4,000 MIN.) PSI 1.4% (3-12% MAX.- LIMESTONE) 0.2% (3-8% MAX.- SANDSTONE)(350 PSI MIN.)* Tested dryUNILOCK PORCELAIN TILE - MINIMUM STANDARDSThicknessASTM C373Water AbsorptionASTM C1026Freeze/ThawASTM C648Breaking StrengthANSI 137.1Slip Resistance3/4" 0.1%Resistant 3400 LBS 0.60ASTM - American Society of Testing and MaterialsCSA - Canadian Standards AssociationANSI - American National Standards Institute7
ARCANALugano (SRI 53)Modena (SRI 53)Corvara (SRI 34)237/8 x 237/8 x 2"606 x 606 x 50mm177/8 x 237/8 x 2"453.5 x 606 x 50mm117/8 x 237/8 x 2"301 x 606 x 50mmIdeal for PedestalsTECHNICAL ADVANTAGESEASYCLEAN STAIN RESISTANCEFactory sealed to provide integralsurface protection from stains8Consult your regional Product Data Resource Guide for locally stocked colors.Vivanto
PRODUCT: Umbriano - Winter MarvelPROJECT: 1035 W VanBuren. Chicago, ILDESIGNER: site site design group, ltd.UMBRIANOSummer Wheat (SRI 48)Skyline Umbriano23 7/8 x 237/8 x 2" *606 x 606 x 50mm*Ideal for Pedestals Harvest BrownSkyline Umbriano231/2 x 231/2 x 2" *600 x 600 x 50mm*French Grey231/2 x 231/2 x 23/4 or 4" *600 x 600 x 70 or 100mm*Winter Marvel (SRI 38)Midnight Sky155/8 x 155/8 x 23/4 or 4" *400 x 400 x 70 or 100mm*115/8 x 231/2 x 23/4 or 4" *300 x 600 x 70 or 100mm*TECHNICAL ADVANTAGESEASYCLEAN STAIN RESISTANCECOLORFUSION TECHNOLOGYFactory sealed to provide integralsurface protection from stainsSubtly mottled color finishConsult your regional Product Data Resource Guide for locally stocked colors. Additional Special Order colors available.*Special Order, please contact your local Unilock Representative for availability and available custom options.9
PRODUCT: Skyline - TuscanyPROJECT: Fuse. Cambridge, MADESIGNER: Halvorson Design Partnership, Inc.10
SKYLINE SLAB SMOOTH PREMIER FINISHSPECIAL ORDERAsk about addingEASYCLEAN STAIN RESISTANCEto the Skyline Smooth Premier SlabLight Buff*Medium Grey**Stock in select regionsWhiteNaturalCharcoalSERIES FINISHBlack Granite(SRI 48)Crystalline BasaltAutumn Sunset(SRI 32)CaramelSS0076Muted BrownSS0075BrownGolden Tan(SRI 45)Ice Grey(SRI 38)Mineral Ice Grey(SRI 33)Mocha BrownWinter MarvelFrench GreyMidnight SkySPECIAL ORDERCrystal RoseUMBRIANO FINISHSummer WheatSandstoneSPECIAL ORDERHarvest BrownGrenada White(SRI 52)(SRI 38)Summer Rose237/8 x 237/8 x 2"606 x 606 x 50mmIdeal for PedestalsConsult your regional Product Data Resource Guide for locally stocked colors. Additional Special Order colors available.Skyline Collection 24" x 24" is special order; please contact your local Unilock Representative for availability and available special order options.11
PRODUCT: Skyline - Series finish - Mineral Ice GreyPROJECT: Kemper Lakes Business Center, Lake Zurich, ILDESIGNER: BrightView Landscapes, LLCSERIESBlack Granite Crystalline BasaltCrystal RoseGolden Tan (SRI 45)Ice Grey (SRI 38)Mineral Ice Grey (SRI 33)TECHNICAL ADVANTAGESGranite, Quartz andMarble surface materials.Mocha Brown ChicagoMocha Brown New YorkSkyline Series237/8 x 237/8 x 2"606 x 606 x 50mmIdeal for Pedestals12Mountain Mist (SRI 29) Onyx Black231/2 x 231/2 x 23/4 or 4"600 x 600 x 70 or 100mmPeppered Granite (SRI 42)119/16 x 231/2 x 23/4 or 4"300 x 600 x 70 or 100mmConsult your regional Product Data Resource Guide for locally stocked colors. Additional Special Order colors available.Series 24 x 24" and 12 x 24" are special order; please contact your local Unilock Representative for availability and available custom options.
PRODUCT: Il Campo - Granite BlendPROJECT: Cornell Community Centre. Markham, ONDESIGNER: The MBTW GroupIL CAMPO Bavarian BlendCoffee CreekDark CharcoalGranite BlendHeritage BrownMochaOakwoodRiverSanta FeSierraTECHNICAL ADVANTAGES231/2 x 231/2 x 23/4 or 4"600 x 600 x 70 or 100mmBRUSHED FINISHGraphically interesting etched linesConsult your regional Product Data Resource Guide for locally stocked colors. Additional Special Order colors available.Il Campo 24 x 24" is special order; please contact your local Unilock Representative for availability and available custom options.13
PRODUCT: Beacon Hill XL - OpalPROJECT: Private Residence14
BEACON HILL FLAGSTONE XL Almond GroveAlpine GreyBavarianBirchCoffee CreekFossilNew York BlendPlatinumRiverSierraSlate BlueSteel MountainSycamoreTuscanyWalnutBEACON HILL SMOOTH XL BavarianCopper RidgeFossilGranite FusionSierraSteel GreySteel MountainTuscanyXL Rectangle (USA)21 x 35 x 2 3/8"540 x 900 x 60mmOpal BlendXL Rectangle (CDN)21 x 28 x 2 3/8"540 x 720 x 60mmConsult your regional Product Data Resource Guide for locally stocked colors and size verification. Additional Special Order colors available.15
PRODUCT: Rivenstone - BluestonePROJECT: Central Park Zoo. Manhattan, NYDESIGNER: Central Park ZooRIVENSTONE Bluestone231/2 x 30 x 13/4"600 x 760 x 45mmCanyon231/2 x 231/2 x 13/4"600 x 600 x 45mmSahara171/2 x 231/2 x 13/4"450 x 600 x 45mm115/8 x 231/2 x 13/4"300 x 600 x 45mmTECHNICAL ADVANTAGESREALA TECHNOLOGYCast from historic brick, cobble and stone16Consult your regional Product Data Resource Guide for locally stocked colors.NOT RECOMMENDED FOR PEDESTAL INSTALLATIONS.
PRODUCT: Natural Stone - Indian CoastPROJECT: The Regatta, Toronto, ONDESIGNER: Private ResidenceNATURAL STONEAutumn Harvest (SRI 33)SandstoneNatural Cleft Edge235/8 x 351/2 x 7/8"600 x 900 x 22mmIndian Coast (SRI 55)SandstoneSawn Edge235/8 x 235/8 x 7/8"600 x 600 x 22mmStone Cliff Grey (SRI 28)SandstoneNatural Cleft Edge173/4 x 235/8 x 7/8"450 x 600 x 22mm117/8 x 235/8 x 7/8"300 x 600 x 22mmConsult your regional Product Data Resource Guide for locally stocked colors. Coping, Step and Pillar Cap units are available, visit Unilock.com fordetails. Additional Natural Stone and custom options are available in this product line; contact your Representative for more information.17
PRODUCT: Porcelain - Gotham NeroPROJECT: 3033 N. Clark. Chicago, ILDESIGNER: Owner18
PORCELAIN TILETravstone BeigeTravstone NoceGotham BeigeArbor BiancoLaScala BeigeLaScala Grey235/8 x 235/8 x 3/4"600 x 600 x 20mmEpokal BeigeEpokal Beige ScuroDolomiti GreyDolomiti NoceBeola BiancaGrausteinEikon GeaGotham Nero153/4 x 311/2 x 3/4"400 x 800 x 20mm16 x 48 x 3/4"400 x 1200 x 20mmARBOR AND LASCALA ONLYARBOR ONLYEpokal Grey235/8 x 235/8 x 3/4"600 x 600 x 20mmGotham GreyDaVinci BirchDaVinci Driftwood153/4 x 311/2 x 3/4"400 x 800 x 20mm16 x 48 x 3/4"400 x 1200 x 20mmDAVINCI AND EPOKAL ONLYDOLOMITI ONLYEikon TitanioRimini235/8 x 235/8 x 3/4"600 x 600 x 20mmConsult your regional Product Data Resource Guide for locally stocked colors.19
In 2019, U-Cara received the“red dot" award for high designquality and innovation.www.registration.pd.red-dot.de20
MULTI-FACE WALL SYSTEMThe U-Cara Multi-Face Wall System lets you create one-of-a-kind walls and vertical hardscaping features with any designaesthetic. This two-component wall system, consisting of a structural base and interchangeable fascia panels, excels instrength, ease of installation, and design flexibility.DESIGNING WITH U-CARASTEP 1CHOOSE YOURU-CARA DESIGN PALETTESelect a color and surface texture for theexterior finishing panels.STEP 2CHOOSE YOUR METHOD OF CONSTRUCTIONSelect a structural component for your finishing panels. U-Cara panels easily slide onto the built-in tracks of theSegmental Backer Block System, Prefabricated Modular System or Wall Mount System.SureTrack Backer BlocksU-Cara Modular SystemU-Cara Wall Mount SystemSTEP 3CONSULT A UNILOCK REPRESENTATIVE FORCROSS SECTIONS AND DESIGN DETAILS21
U-CARA DESIGN PALETTE U-Cara fascia panels are available in a variety of colors and textures, including Unilock EnduraColor finishes, allowing forpatterning, inlays, and texture changes. The versatility of panel options gives designers the ability to flex their creativity andextend patterning and finishes from groundwork to vertical.UMBRIANO FINISHTECHNICAL ADVANTAGESRefined surface and long-lasting colorFRENCH GREYMIDNIGHT SKYWINTER MARVELSUMMER WHEATCOLORFUSION TECHNOLOGYSubtly mottled color finishSERIES FINISHTECHNICAL ADVANTAGESRefined surface and long-lasting colorBLACK GRANITE ranite, Quartz and MarbleGsurface materials.ALSO AVAILABLE IN 3" PANELPITCHED FINISHBAVARIANFOSSILGRANITE FUSIONOPAL BLENDTECHNICAL ADVANTAGESRefined surface and long-lasting colorRIVERSIERRASTEEL GREYSTEEL MOUNTAINFOSSILGRANITE FUSIONSMOOTH PREMIER FINISHALMOND GROVE FUSIONBAVARIANTECHNICAL ADVANTAGESRefined surface and long-lasting colorGRAPHITE22OPAL BLENDSIERRATUSCANYConsult your regional Product Data Resource Guide for locally stocked colors and finishes.
U-CARA FASCIA PANELSThe standard size fascia panel is 6" x 181/2". Closed-end corner units and half-size panels are sold as a separate bundle tofacilitate automatic offset joints without cutting. Use these standard size panels alone or in combination with smaller 3" x 91/4"fascia panels, which are available in selected colors and finishes for accenting.CORNER BUNDLE6" STANDARD FASCIA PANEL6 x 181/2 x 23/8"150 x 466 x 60mmSTANDARD FASCIA HALF PANEL6 x 91/4 x 23/8"150 x 233 x 60mmCLOSED-END FASCIA PANEL6 x 21 x 23/8"150 x 540 x 60mm3" FASCIA PANEL3 x 91/4 x 23/8"75 x 233 x 60mmSERIES FINISH ONLY23
U-CARA CONSTRUCTION OPTIONS SURETRACK BACKER BLOCKSU-Cara SureTrack backer blocks are segmental retaining wall units that create strong and dimensionally accurate structuresfor vertical landscape features. The backer blocks allow for structural and non-structural walls, single or double sided.SURETRACK STANDARD BACKERSURETRACK LARGE BACKERNEW SURETRACK CORNER BACKER6 x 8 x 6"150 x 200 x 150mm6 x 7 x 12"150 x 175 x 300mm6 x 7 x 12"150 x 175 x 30mmAPPLICATIONS Single-Sided Walls Fire Pits Double-Sided Walls Water Features Garden Walls & Steps Engineered Walls24U-Cara fascia panelshang easily on thepatented SureTrack backer block.
U-CARA CONSTRUCTION OPTIONSU-CARA MODULAR SYSTEMU-Cara is also available as a modular system for easy installation of grill islands, pillars and other free standing architecturalfeatures. The structural component of this system is made of prefabricated aluminum frames and the finished exterior isachieved by hanging the U-Cara fascia panels on the built-in tracks.BASE MODULEGRILL MODULEPILLAR MODULEFascia Panel Module Dimensions32 1/2" x 69 1/2" (Outside to Outside)Height 45" including copingFascia Panel Module Dimensions32 1/2" x 69 1/2" (Outside to Outside)Height 45" including copingFascia Panel Module Dimensions24" x 24" (Outside to Outside)Height 45" including copingAPPLICATIONS Standalone Bar Tables Full Size Outdoor Kitchens Fire Tables Barriers & Dividers Grill Islands PlantersU-Cara fascia panelshang easily on thebuilt-in tracks of themodular frame.25
U-CARA CONSTRUCTION OPTIONS U-CARA WALL MOUNT SYSTEMThe U-Cara Wall Mount System is an adaptation of the wall system. The structural component of this system consists ofgalvanized steel alignment bars and rails. This system allows the U-Cara fascia panels to be mounted directly to substratematerials such as plywood or concrete.VERTICAL ALIGNMENT BAR38 5/8" tallEliminates the need to measure for panel spacingPre-Punched every 3" to accommodate both 3" & 6" panelsInstalled 32" apartHORIZONTAL RAIL8ft long with pre-punched holes every 8"Can be used on both concrete and wood substratesAPPLICATIONS Wall Cladding Integrated Landscape Features Building Veneer Aesthetic Foundation Coverings26U-Cara fasciapanels hang easilyon the rails.
BENEFITS OFUSING U-CARA INAMENITY DESIGNSEnhance roof deck spaces with stunning and practicalarchitectural features designed with U-Cara.1. BUILT-IN ROOF DECK AMENITIESAdded amenities such as water features, fire pits, bar islands,grilling stations, outdoor kitchens, and community gardenplanters add to property value and can provide an elevatedexperience for building residents, whether in a multi-family,condominium or office setting. U-Cara Multi-Face Wall Systemand Modular System enable you to seamlessly integrate theseelements into your designs.2. PLACEMAKING ELEMENTSU-Cara can be used to create barriers and dividers to definespaces that may serve different purposes, from relaxationand seating areas, to cooking stations, or play areas. It canalso be used to carve out walkways guiding individualsthrough an outdoor space.3. COORDINATION WITH UNILOCK PAVERSThe diversity of U-Cara fascia panels allow for seamlesscoordination of vertical hardscaping elements withcorresponding Unilock paver finishes and colors.WITH U-CARA,THE ONLY LIMIT ISYOUR IMAGINATION.Contact a Unilock Representative for more information on designing roof decks with U-Cara.27
RIVERCREST WALLIn 2013, Rivercrest Wall receivedthe “red dot" award for high designquality and innovation. www.registration.pd.red-dot.deTECHNICAL ADVANTAGESREALA TECHNOLOGYCast from historic brick, cobble and stoneBuffCoastal SlateCORNER BUNDLERANDOM WALL BUNDLE8 x 9-10 x 21/4"200 x 230-250 x 60mm12 x 9-10 x 21/4"310 x 230-250 x 60mm12 x 9-10 x 21/4"310 x 230-250 x 60mm17 x 9-10 x 21/4"425 x 230-250 x 60mm171/2 x 9-10 x 21/4"450 x 230-250 x 57mm17 x 9-10 x 41/2"425 x 230-250 x 114mmJumper Corner12 x 9-10 x 41/2"310 x 230-250 x 114mm141/2 x 9-10 x 21/4"375 x 230-250 x 57mmJUMPER WALL BUNDLE8 x 9-10 x 41/2"200 x 230-250 x 114mm2812 x 9-10 x 41/2"310 x 230-250 x 114mm12 x 9-10 x 41/2"310 x 230-250 x 114mmUniversal Base Unit2 x 19 x 14"55 x 482 x 355mmConsult your regional Product Data Resource Guide for locally stocked colors. Rivercrest Wall Pillar Units and Fire Pit Kits are also available; please visitUnilock.com to learn more. For coping options, we recommend Ledgestone or Natural Stone from Unilock ; see page 24 for more information.
LINEO DIMENSIONAL WALL Almond GroveGranite BlendLimestoneMahogany AshMidnight CharcoalSandalwoodSandstoneSierraSierra - ChicagoWalnutPlatinumRANDOM WALL BUNDLE12 x 4 x 8"300 x 100 x 200mm16 x 4 x 8"400 x 100 x 200mm20 x 4 x 8"500 x 100 x 200mm24 x 4 x 8"600 x 100 x 200mmPillar Unit16 x 4 x 8"400 x 100 x 200mmUniversal Base Unit2 x 19 x 14"55 x 482 x 355mmConsult your regional Product Data Resource Guide for locally stocked colors. For coping options, we recommend Ledgestone or Natural Stone from Unilock ; see page 24 for more information.29
LEDGESTONE WALL COPING OPTIONSTECHNICAL ADVANTAGESREALA TECHNOLOGYCast from historic brick, cobble and stoneBuffGreyNATURAL STONECoping Unit12 x 24 x 23/4"305 x 610 x 75mmIndian Coast30Fullnose Unit12 x 24 x 23/8"305 x 610 x 60mmAutumn HarvestNatural Edge Coping UnitAvailable in 3 sizes:16 x 48 or 72 x 2"400 x 1200 or 1820 x 50mm12 x 48 or 72 x 2"300 x 1200 or 1820 x 50mm14 x 48 or 72 x 2"356 x 1200 or 1820 x 50mmStone Cliff GreyLarge Coping Unit30 x 131/2 x 23/4"122 x 61 x 7cmBlack RiverFullnose Coping Unit12 x 48 or 72 x 2"200 x 1200 or 1820 x 50mmConsult your regional Product Data Resource Guide for locally stocked colors. Ledgestone Coping Unit is also available in closed-end.
PRODUCT: Umbriano - Summer Wheat and Series - Onyx BlackPROJECT: Hubbard Place. Chicago, ILDESIGNER: Daniel Weinbach & Partners, Ltd.
ROOF DECK INSTALLATION SYSTEMSThe cross sections below are examples of the type of installation system and technical features of Unilock products. Unilockshall not be deemed responsible for improper use of the product or of damage deriving from any use different from thoserecommended and/or installation procedures not in line with the following instructions relevant to a raised installation.All roof top slab/pedestal installations must be engineered by a professional engineer.PEDESTAL SYSTEMUnilock offers adjustable and stackable pedestal systems for your project. Contact your Unilock Representative to learn more. Specific installation detailsmay vary based on pedestal height, load-bearing requirements, safety standards and wind-lift.SAND SET WITH DRAINAGE MAT AND INSULATIONGRANULAR BASE SYSTEMDECK RETROFIT SYSTEMUnilock offers structural underlayment systems for your project. Contact your Unilock Representative to learn more.32
PRODUCT: Umbriano - Winter Marvel and Il Campo Granite BlendPROJECT: One York, Toronto, ONDESIGNER: The NAK Design Group
UNILOCK.COM 1-800-UNILOCKBOSTONBUFFALOCHICAGOKANSAS CITY(508) 278-4536(716) 822-6074(630) 892-9191(913) 417-7985CLEVELANDDETROITMILWAUKEENEW YORK(330) 927-4000(248) 437-7037(262) 742-3890(845) 278-6700MID-ATLANTICTORONTO(202) 798-2060(416) 646-9000 2019 Hengestone Holdings, Inc.COVER PHOTO: PRODUCT: Sklyline - New York Blend in Smooth Premier FinishPROJECT: 99 Tremont @ Oak Square, Brighton, MA DESIGNER: Radner Design Associates, Inc.
Unilock offers a wide variety of textures and finishes that complement any pedestal paver system or roof deck application. Roof deck hardscape systems act to protect the roof from the elements while providing additional usable space for gathering and entertaining in a unique outd
