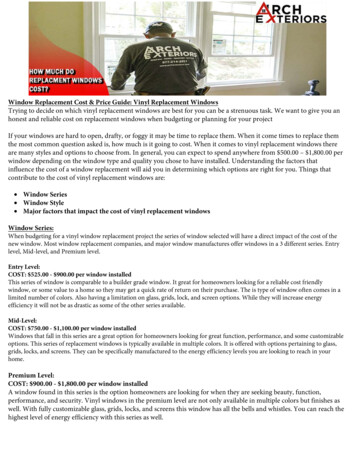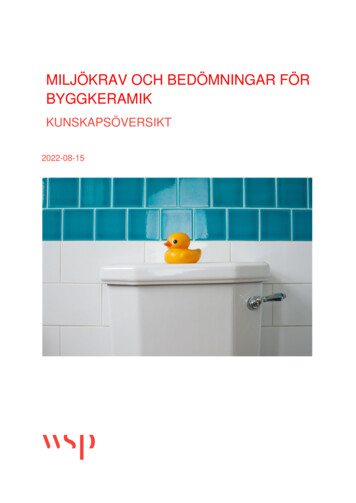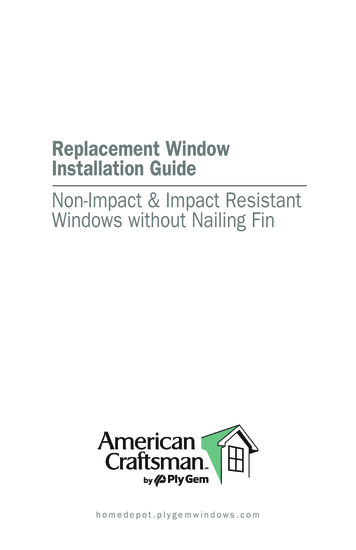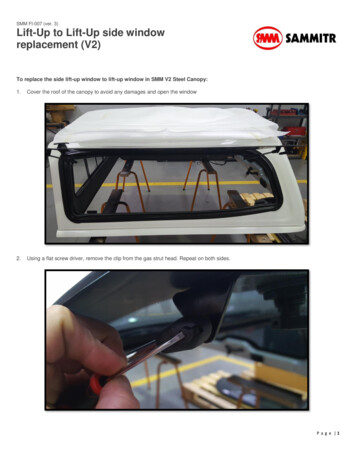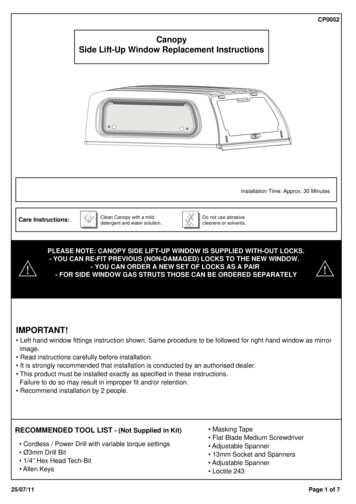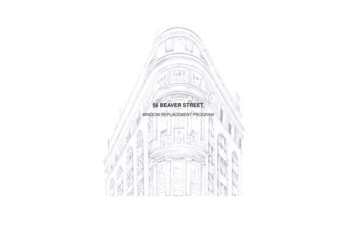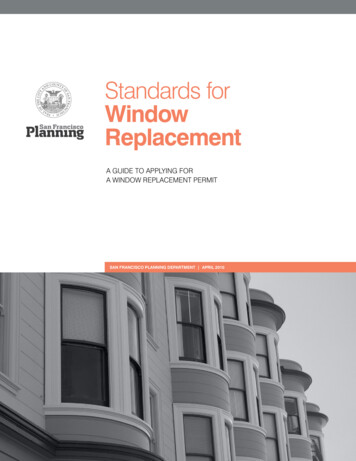
Transcription
Standards forWindowReplacementA GUIDE TO APPLYING FORA WINDOW REPLACEMENT PERMITSAN FRANCISCO PLANNING DEPARTMENT APRIL 2010
ORGANIZATION:This document is divided into twosections:Frequently Asked QuestionsRegarding Window ReplacementHow to Apply for a WindowReplacement Permit2Windows are an integral part of the design andcharacter of most buildings, and choosing appropriate replacement windows is frequently a criticalaspect of any rehabilitation project. Along with theneed for energy conservation, the various windowsystems available today can overwhelm an ownerin selecting the appropriate treatment for windowre-placement. Windows located on primary – the frontor visible elevations – traditionally feature a higherdegree of detail and ornamentation than windowslocated on secondary – the side or rear elevations.With such a variety of different window shapes, muntinprofiles, methods of operation and configu-rations,seemingly minor changes can seriously damageor alter the appearance of a building, or overallneighborhood character. The Planning Departmentrecognizes this challenge and has developed A Guideto Apply for a Window Replacement Permit, which alsoincludes a list of frequently asked questions.also answers questions regarding what materialsare required to be submitted to review a permitapplication for the repair, rehabilitation, restoration,or replacement of windows in San Francisco. Pleasenote that rehabilitation and alteration standards for thepreservation of designated City Landmark properties,including contributing buildings in historic or conservation districts, are contained in Articles 10 and 11 ofthe Planning Code.The San Francisco General Plan, the Planning Code’sPriority Planning Policies and the Residential DesignGuidelines each call for protecting and enhancingneighborhood architectural character citywide.Since their revision in 2003, the Residential DesignGuidelines set window requirements for all buildings within a Residential Zoning District (Page 46).To clarify the Department’s policy and serve as anadditional guide to answer frequently asked questionsin regard to window replacement and neighborhoodcharacter, the Department developed this WindowReplacement Standards handout. This document2. If replacement windows are proposed for anyThis document hereinafter represents the SanFrancisco Planning Department’s policy in regardsto this type of work and is based on the followingprinciples:1. Windows that are seen from the street or otherpublic right-of-ways are an important part ofneighborhood character as well as the individualarchitectural character of a building.type of structure, the new windows visible fromthe public rights-of-way should be compatiblewith both the character of the neighborhoodand the subject building in terms of size,glazing, operation, finish, exterior profiles andarrange-ment.3. Historic windows and character-defining windowfeatures on architecturally significant structuresshould be retained and repaired whereverpossible.
STANDARDS FOR WINDOW REPLACEMENTFrequently Asked QuestionsRegarding Window ReplacementThe information listed below can assist an owner indetermining what replacement windows are appropriate for their property. If replacement is necessary,thoroughly document and investigate the structuraland architectural detailing of the window and seekappropriate professional consultation. At any time, aPlanner located at the Planning counter can answerquestions regarding window replacement. ThePlanning counter can be reached at 628.652.7300or pic@sfgov.org. For more information, please alsoreview the How to Apply for a Window ReplacementPermit Handout & Checklist.? DO I NEED A BUILDING PERMIT TO REPLACE WINDOWS?REMINDER:Do not purchase replacementwindows before confirmingwith the Planning Departmentthat the windows can be approved. The Planning Department will not approve inappropriate replacement windows,even if they have already beenpurchased or installed.? CAN I REPLACE HISTORIC WINDOWS WITH VINYL,FIBERGLASS, OR ALUMINUM WINDOWS? CAN’T I GETVINYL OR ALUMINUM WINDOWS THAT LOOK VIRTUALLYTHE SAME FROM THE STREET AS WOOD PAINTEDWINDOWS?Wood windows were originally installed on the majorityof residential buildings constructed up until WorldWar II. In San Francisco, where most buildings areviewed at close range from the street, the differencesbetween wood windows and substitute materials arealmost always easily detectable. Particularly with olderbuildings, these alternate materials usually stand outvisually, and rarely match the character of the neighborhood. They always look like what they are: plasticor aluminum – materials that are not architecturallycompatible with the building.ALL replacement windows that are visible from astreet or other public right-of-way require PlanningDepartment review. This includes: Windows on the primary elevation (commonlythe street façade of the building). Please notethat corner buildings are considered to have twoprimary elevations. Windows on the side of a building or in a visiblerecessed area near or next to the street. Windows on a back wall that can be seen from thestreet or another public right-of-way.3
Vinyl, fiberglass, and aluminum windows almost neverlook similar to painted wood windows for a numberof reasons. The primary reason is that these windowshave a flat appearance and their exterior profiles,depth, and dimensions are not designed to match thedimensions of most common wood window sashesand moldings. In addition, windows of substitutematerials have very little or no reveal between the faceof the sash and the glass, have visible seams, havemulti-faceted tracks, and in some windows the uppersash is often larger than the lower sash. Furthermore,most aluminum or vinyl windows cannot be painted,come in limited colors, and have an overall finish thatis inappropriate to the overall character of the buildingand the neighborhood.Need another reason? Authentic wood windows (or,in the case of some early 20th century buildings, steelcasement windows) add the appearance of warmthand beauty to the interior and exterior of a residentialor commercial building, where the appearance ofalternative materials commonly appears foreign tothe interior architectural design. Using architecturallyappropriate windows will enhance the property valueof your building by improving its appearance insideand out.Another significant difference is that vinyl, fiberglass,and aluminum windows often do not have animportant detail that is common on most older woodwindows: the Ogee (pronounced Oh-jee) lugs atthe bottom of the top sash (also called the meetingrail) of a double-hung window. These details areconsidered an important character-defining featureof older wood windows. (Please refer to the parts ofa window diagram on page 8 for more information onthe location and design of ogee lugs).However, some manufacturers have recently begunproducing better quality aluminum windows thatcome in a variety of colors and profiles. From adistance these windows can appear similar to woodpainted windows. If proposed, these windows will beevaluated on a case-by-case basis.Take a Look Around:If you have any doubts about the difference in appearancebetween vinyl, fiberglass, or aluminum, and painted woodwindows, take a walk around your neighborhood and noticethe buildings that have wood windows and compare them tothe ones that have used substitute materials (many of theminstalled without benefit of a permit or before the currentwindow replacement standards). You will easily notice differences in the profile and depth of the window. The older andmore elaborate the architectural style of the building, themore likely new vinyl, fiberglass, or aluminum windows willlook out of place.4
STANDARDS FOR WINDOW REPLACEMENTREMINDER:If you are required to use wood windows onthe visible elevations you are often able to usereplacement windows of a substitute materialin light wells or rear facades that are not visiblefrom the street or other public rights-of-way.? DON’T WOOD WINDOWS COST MORE AND REQUIRE MOREMAINTENANCE, AS OPPOSED TO VINYL AND ALUMINUMWINDOWS?It depends. The highest quality custom-made woodwindows by major manufacturers may be moreexpensive than windows of other materials. But thereare a number of manufacturers and local craftsmenthat produce quality, double-paned, architecturalgrade, painted wood replacement windows that arecompetitive in price and also provide the beauty andauthenticity that only comes with real painted woodsashes and assemblies.Also, while it is often desirable to have all woodreplacement windows in your building or house, inmany cases, you may choose to use replacementwindows of a substitute material in light wells orrear facades that are not visible from the street orother public right-of-ways. The only instance whena property owner may be required to use historicallyappropriate windows on all elevations is when thesubject property has been determined to have historicsignificance. Examples of these properties are thoseidentified as part of Article 10 or 11 of the PlanningCode or as an eligible historic resource for thepurposes of the California Environmental Quality Act(CEQA).In terms of maintenance, wood windows do requirepainting every five to ten years, depending ontheir location, sun exposure, water exposure, paintquality, priming, wood quality, etc. Although vinyl andaluminum windows do not require painting, they arerarely maintenance free, and economy grade vinyland aluminum windows can fail within a few years.Finishes on vinyl and aluminum can deterioratethrough UV exposure, oxidation, and denting. Qualitywood windows can last indefinitely, depending onmaintenance and the quality of wood used. Doublehung painted wood windows can also be installedwith metal or vinyl tracks, making them easier to openand close as they age.? WHAT ABOUT WOOD WINDOWS THAT HAVE VINYL,FIBERGLASS, OR ALUMINUM CLAD EXTERIORS?For clarification, a clad window is part of a windowsystem that is primarily constructed of wood but hasan additional material, such as aluminum, applied tothe exterior face for maintenance purposes. Generally,clad windows are not appropriate, especially on olderresidential and commercial properties. However,in some instances they may be acceptable, andif proposed, shall be reviewed on a case-by-casebasis. Most clad window products do not have Ogeelugs, which are an important feature of older doublehung wood windows. In addition, a true dividedlight option is not offered for clad windows by anymanufacturer. Another issue with vinyl-clad windowsystems is that they often show seams, as some ofthese windows are clad with vinyl strips on the outersurface. Aluminum and fiberglass finishes can comein a variety of colors and often have a finish that moreclosely resembles a painted surface.There are a number of windows constructed ofsubstitute materials on the market today that strive tomatch the styles and profiles of historic windows. ThePlanning Department is always open to reviewing anynew products for compatibility with older properties. Aquick way to get a initial feedback on a new productis to bring the manufacturer’s specification sheetto the Planning counter for a planner to review. Insome cases, the Planning Department may considerapproving clad replacement windows that are visiblefrom the street or other public rights-of-way if theirarchitectural compatibility can be adequately demonstrated in terms of overall, size, glazing, operation,finish, exterior profiles, and arrangement.5
SOME INFORMATION REGARDING SIMULATEDDIVIDED LITE (SDL) WINDOWS.Older windows are often made up of two sashesthat include smaller panes of glass. These windowsare referred to as “divided-lite windows.” The panesof glass are separated by thin wood members, ormoldings referred to as a “muntin.” A true divided-lite(TDL) window is defined when the muntin separatesindividual panes of glass. Most TDL windows aresingle-paned; however, a simulated divided-lite (SDL)window often contains an insulated unit of glass withan applied exterior grid that mimics the appearanceof a divided-lite window. The majority of simulateddivided-lite windows do not accurately reflect thedepth and the profile of a true divided-lite window.If a property owner chooses to use an SDL window toreplace a window that has true divided lites, then thereplacement window must meet all of the followingcriteria to be considered for Planning Departmentapproval. Please note that the Planning Departmenthas the discretion to prohibit the use of SDL windowswhen the existing windows to be replaced aredetermined to be architecturally unique or consideredto be an example of outstanding craftsmanship. Inthese cases, the Planning Department may ask for theexisting windows to be repaired rather than replaced.Criteria for using SDL windows in place of TDLwindows: The SDL must match the existing window muntinin profile and depth to the greatest extent possible.This width may vary; however, the most commonwidth for a TDL window muntin is 7/8” includingglazing putty on either side of the division. TheSDL muntin must have a depth of at least ½”. There should be an interior space bar, preferably ofa dark color, within the insulated unit that visuallydivides the interior and exterior grilles. The SDL should be integral to the window sash– snap on grilles or grilles placed between aninsulated glass unit are not permitted.6The differences between atrue divided-lite (TDL) windowand a simulated divided-light(SDL) window can be seenin the illustrations at left. Themuntin on the TDL window(top image) separates twoindividual panes of glass whilethe muntin on the SDL window(bottom image) is applied tothe interior and exterior of thewindow without piercing theinsulted glass unit.REMINDER:Simulated divided lite windows will not be approvedfor individually listed City Landmarks in Article 10 ofthe Planning Code on ANY elevation visible from apublic right-of-way. Simulated divided lite windowswill be reviewed on a case-by-case basis for contributors within Article 10 Districts or within and Article 11Conservative District.? WHY SHOULD I LOOK INTO REPAIRING MY WINDOWSBEFORE REPLACING THEM?Deterioration of poorly maintained windows usuallybegins on horizontal surfaces and at joints, wherewater can collect and saturate the wood. Woodwindows, when repaired and properly maintained,will have an extended life while contributing to thearchitectural character of the building and the neighborhood. Property owners should conduct regularmaintenance of window frames and sashes to achievethe longest life possible.It’s important to note that many wood windowsconstructed during the late 19th- and early 20thcenturies still perform very well and may not requirereplacement. This is largely due to the fact that thesewindows were constructed out of Heartwood or thecenter of tree. This durable old-growth wood is denserand more resistant to fungi, insects, and rot thanwood farmed to manufacture windows today. Forthis reason always explore the possibility of repairingthe historic windows on a building before replacingthem. There are a number of professional windowreplacement companies who can help you determineif your windows can be repaired, or if some or all needto be replaced.
STANDARDS FOR WINDOW REPLACEMENTBe sure to evaluate ALL of the existing windowsor hire a professional to conduct a conditionsassessment to avoid spending money on windowsthat don’t need replacement. It may be that onlycertain windows on your building need replacement,while some may only need repairs or other minorrefurbishments, thus significantly reducing costs. Onesolution for replacing deteriorated windows on visibleelevations is to consolidate other windows from therear and sides of the building that are still in goodcondition and relocate them to the primary façade.ENERGY CONSERVATION & SUSTAINABLILTY.Windows don’t always require replacement in orderto see and feel big results in reducing energy usage;however, energy conservation and sustainability isone of the primary reasons for replacing windowsthat are considered to be obsolete, particularlyreplacing single-glazed sashes with double-glazedsashes. Currently, most manufacturers’ warranties forreplacement windows are from 2 to 10 years; however,historic wood windows with minimal maintenancehave a performance life of 60 to 100 years. Retainingand repairing existing windows also conservesembodied energy (i.e. the sum of the energy requiredto extract raw materials, manufacture, transport,and install building products). Replacement windowmaterials – primarily aluminum, vinyl, and glasspossess some of the highest levels of embodiedenergy of all building materials.1Are you planning amajor renovation on ahistoric property?The California Office of Historic Preservation (OHP) administers the 20% FederalRehabilitation Tax Credit for California inpartnership with the National Park Servicepursuant to federal regulations (36 CFRPart 67). This federal program providesa dollar-for-dollar income tax reductionOlder windows are renewable and repairable;however, newer thermal windows are not repairableand once the dual glazing seals are broken, they mustbe totally replaced. While the advantages of doublepaned windows are well known, a prop-erly weatherstripped, single-glazed sash window can greatlyreduce or eliminate air, noise and air infiltration (wheremost energy is lost). The cost of weather stripping isnominal when compared to the price of replacementwindows.credit equal to 20% of qualified rehabilitation expenditures on income producing properties that are certified historicstructures. For more information regardingthis program, please contact the OHP at916-653-6624.The Mills Act is designed to provide owners of both owner-occupied and incomeproducing property the opportunity torehabilitate, restore, preserve and maintain“qualified historical properties” whilereceiving property tax relief. The MillsAct provides for a potential 50 percentreduction in property taxes on “qualifiedhistorical properties” in exchange forthe owner’s agreement to maintain andpreserve the resource in accordance withstandards established by the Secretary ofthe Interior’s Standards for the Treatmentof Historic Properties. For more information on the Mills Act in San Francisco,please refer to San Francisco PlanningDepartment Preservation Bulletin No. 8.7
? MY WINDOWS ARE BEYOND REPAIR AND NEED TO BEREPLACED. WHAT TYPE OF WINDOW IS ACCEPTABLE FORMY PROPERTY?If replacement windows are required due todeterioration, those that are visible from the street orother public rights-of-way should be replaced withwindows that are appropriate to the time period yourbuilding was originally constructed. For example, if thebuilding was originally constructed in 1908 with wooddouble-hung windows, then they should be replacedwith wood double-hung windows with similar exteriordimensions. If the appropriate window type cannotbe determined, then a window that is otherwise architecturally appropriate to the building and surroundingneighborhood character, in terms of style, material,visual quality, and detailing can be considered. Forexample, if the building was originally constructedin 1925 and currently has vinyl sliding windows butsimilar neighboring buildings from the same timeperiod have their original steel casement windows,then the appropriate replacement window would be ametal casement window.in the original material, and a profile of the existingand proposed millwork should be included as part ofthe permit application drawings for review by PlanningDepartment staff.Mixing Window Types:Mixing window types and materials creates an inconsistent appearance to a building’s facades. This issuebecomes particularly important in dealing with condominium and apartment buildings. In general, the PlanningDepartment will not approve partial window replacementfor a building unless the replacement windows are meantto restore the windows to their historic configuration.? WHAT IS THE IMPORTANCE OF BRICK MOLDS AND OTHEREXTERIOR MILLWORK?A brick mold is the exterior molding often used totrim the edge of windows in a masonry opening.On a wood frame building this window detail isreferred to as millwork. A common practice wheninstalling replacement windows is to replace only thesashes and cover the trim and framework aroundthe exterior of the window with capping or panningto give the window a cleaner, “updated” look. Thispanning, whether vinyl, fiberglass, or aluminum, isused to cover over brick molds and other exteriormillwork that frame the opening and makes up partof the exterior profile of the windows. The PlanningDepartment will not approve replacement windowswhere these elements are covered or obscured fromview. Wherever possible, all surrounding millwork orbrick molds should be retained and left exposed.When replacement is required due to deterioration ormissing elements, these elements should be replaced8The axonometric drawing of a wood window above identifiesthe parts of a window system that most owners should befamiliar with when applying for a window replacement permit.
STANDARDS FOR WINDOW REPLACEMENT? WHO ARE SOME WINDOW MANUFACTURERS THATSPECIALIZE IN HISTORIC OR OTHER ARCHITECTURALGRADE REPLACEMENT WINDOWS?As a city agency, the Planning Department cannotrecommend the use of one manufacturer overanother; however, a list of some commonly usedwindow manufacturers or representatives canbe obtained from the Planning counter by calling628.652.7300 or emailing pic@sfgov.org.If your building is protected under Article 10 or 11 ofthe Planning Code or is deemed an eligible historicresource, please contact the Planning counter fora list of the organizations that may help you find aproduct or manufacturer that best suits your needs.? WHAT SHOULD I DO FIRST IF I NEED TO REPLACE MYWINDOWS?If replacement is necessary, thoroughly document andinvestigate the structural and architectural detailing ofthe window and seek appropriate professional consultation. Please refer to the following questions everyapplicant should review before applying for a permitto replace windows. At any time, a Planner located atthe Planning counter can answer additional questionsregarding these standards and window replacement.The Planning counter by calling 628.652.7300 oremailing pic@sfgov.org.Basic Window Questions: What is the pattern of window openings and their size?(Irregular, Regular) What are the proportions of the frame and the type ofsash operation?(Double-Hung, Casement, Pivot, Slide, Hopper) What is the configuration of the windowpanes?(2-over-2, 4-over-1, 6-over-6)APPLYING FOR A WINDOW REPLACEMENTPERMIT.When applying for a window replacement permit,please bring as many of the applicable items on theHow to Apply for a Window Replacement Permit aspossible in order to ensure the most efficient reviewpossible. There are a number of basic questions thata property-owner can answer when examining thewindows proposed for window replacement.? MANY OF THE BUILDINGS IN MY NEIGHBORHOODALREADY HAVE VINYL, ALUMINUM, OR FIBERGLASSWINDOWS. WHY CAN’T I HAVE SIMILAR WINDOWSAPPROVED FOR MY BUILDING?There may be a number of reasons why a Plannermay not approve vinyl, aluminum, or fiberglasswindows for your building. The most common reasonis that the windows in your own building and inadjacent buildings may have been installed beforethe revision of the Residential Design Guidelines in2003 and the preparation of this document, WindowReplacement Standards, August 2008. As thePlanning Department strives to promote and enhanceneighborhood character citywide, the Departmentacknowledges that windows may be inconsistent withthe architectural features and the original design intentof older structures. In addition, it is possible that the What (if any) are the muntin profiles?(Shallow, Deep, Simple, Ornate) What is the material?(Wood, Steel, Vinyl, Aluminum, Fiberglass) What are the characteristics of the glass?(Decorative, Wavy, Clear, Opaque, Translucent, Leaded) Are there any associated details?(Decorative millwork, Brick Molds, Arched Tops, Window Surrounds or Hoods)9
? HOW LONG WILL IT TAKE THE PLANNING DEPARTMENT TOREVIEW MY PERMIT? If windows are being replaced in-kind or on non-visible elevations and all the required materials forreview are submitted, an over-the-counter approvalcan be issued at the Planning Information Center. If the windows are visible from the street and thewindows installed on adjacent buildings were donewithout the benefit of a permit or contrary to the scopeof work outlined in the building permit.? THE PLANNER SAID THAT I HAVE TO REPLACE MYWINDOWS “IN-KIND.” WHAT DOES THAT MEAN?If a Planner has stated that you should replace yourwindows “in-kind” this means that a wood doublehung window should be replaced with a wood doublehung window or a metal casement window should bereplaced with a metal casement window. All detailsmust match, including muntin profiles and exteriormillwork. Please note that replacing a double-hungwood window with a double-hung vinyl window is not“in-kind” replacement.10new windows are consistent with the building’shistoric window type or compatible with thebuilding and neighborhood character, planningapproval will be over-the-counter at the PlanningInformation Center. Please note that in someinstances window replacement on an Article 10or Article 11 property must be approved by theHistoric Preservation Commission or the ZoningAdministrator. If installing a new window on a portion of thebuilding that is visible from the street is desired,and the plans and photos are adequate, a plannerwill determine right away if the permit can beapproved, or if it will require further design review. In some situations such as window replacementon a historic building, further review may berequired. The window replacement permitapplication will be reviewed at the PlanningInformation Center and may be referred upstairs toa Preservation Technical Specialist for review.
STANDARDS FOR WINDOW REPLACEMENTHow to Apply for aWindow Replacement PermitThe Planning Department reviews eachwindow permit application on a caseby-case basis. The following is a list ofinformation that may be required to processan application to replace windows. Pleasenote that buildings listed as City Landmarksor as contributors to a historic district as partof Article 10 of the Planning Code requirea Certificate of Appropriateness for anyexterior work. In addition, buildings listedunder Article 11 of the Planning Code mustalso be reviewed for historic architecturalcompatibility by the Zoning Administrator.Either approval must be obtained before thebuilding permit is issued. Please note that insome instances Planning Department staffmay request additional information.11
Where original or historic windows exist andreplacement is proposed, please submit theinformation on the following checklist for review: Photographs of the overall building takenfrom the curb and streetscape photos of theimmediate block. Also, include close-up photosof the different types of windows to be replaced,including any millwork or brick molds betweenwindows and surrounding the window openings. A site plan or a clear aerial photograph showingyour building and the walls of your neighbor’sbuilding on each side of you as well as overallphotos of each elevation where the proposedwindow replacement is to occur. Please provide window details for the proposedwindows (head, jamb, meeting rail, sill, etc.) withdimensions and showing exterior profiles includingbrick molds and surrounding exterior millwork. ThePlanning Department needs to know the materials,size, and appearance of both the existing andthe replacement windows. The manufacturer’sproduct sheet may have this information for thenew windows. Please note that if historic windowsare to be replaced then the replacement windowsshould match the existing windows in overall, size,glazing, operation, material, finish, exterior profilesand arrangement. If the existing windows have divisions (muntins)they may be replaced with either true divided lightor simulated divided light (SDL) windows providedthat the replacement windows match the historicsize, glazing, operation, finish, exterior profilesand arrangement and the SDL windows meet theadditional requirements listed in this document. If proposing to replace or change the profile ofexterior millwork or brick mold, please submitdetails of the existing and proposed new millworkor brick molds with dimensions.12When the original or historic windows no longerexist, the owner has the option of retaining theexisting window or replacing it with a compatiblesash. For window replacement, please submitthe information above for review, the following: Photographs of the neighboring buildings and theirwindows on each side of your building Photographs of the neighboring buildings and theirwindows immediately across the street For corner lots, bring photos of the subjectbuilding and the building’s other three intersections, showing their windows closest to eachcorner.
STANDARDS FOR WINDOW REPLACEMENTA QUICK SUMMARY:1. A building permit is required for ALL windowreplacements. A permit is needed to replace windows regardlessof their location on the building. Failure to obtain a building permit may resultin enforcement, fines and removal of windowsinstalled without the benefit of permit.4. Replacement windows should matchthe HISTORIC windows in size, glazing,operation, material, finish, exterior profilesand arrangement. The Residential Design Guidelines, since theirrevision in 2003, have set requirements forwindows for all buildings within residential zoningdistricts (P. 46). If the historic window type cannot be determined,2. DO NOT purchase windows until youhave obtained a building permit for theirreplacement. The Planning Depar
priate replacement windows is frequently a critical aspect of any rehabilitation project. Along with the need for energy conservation, the various window systems available today can overwhelm an owner in selecting the appropriate treatment for window re-placement. Windows located on primary - the front
