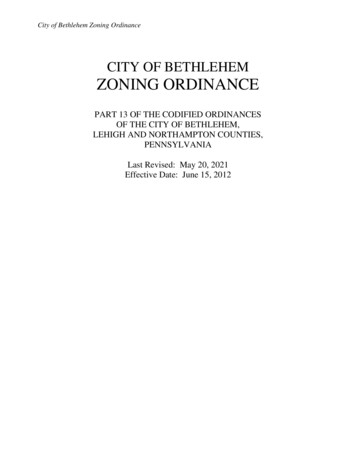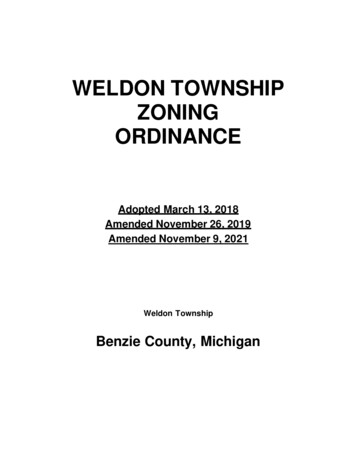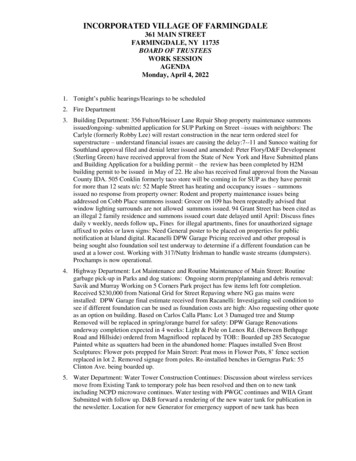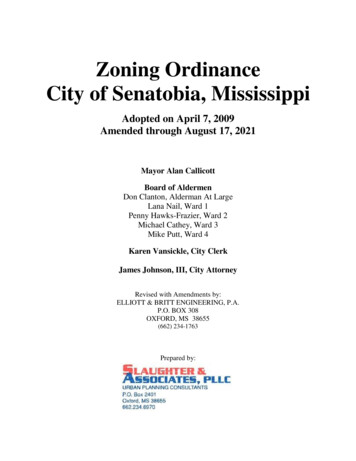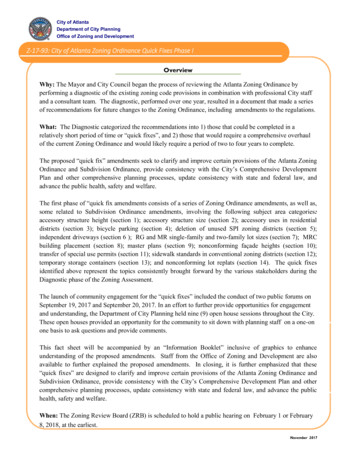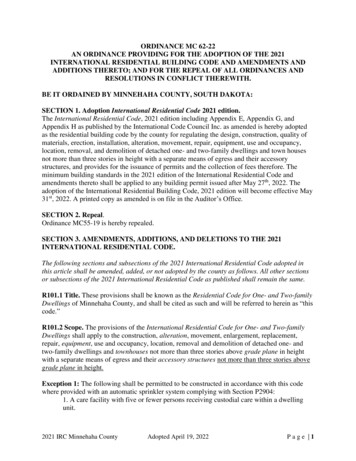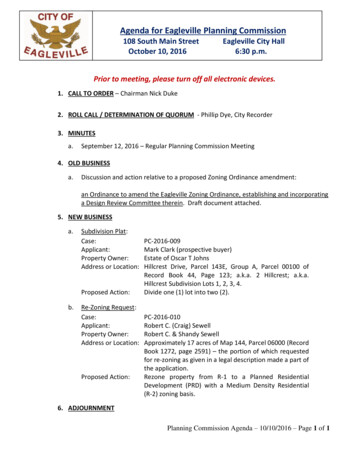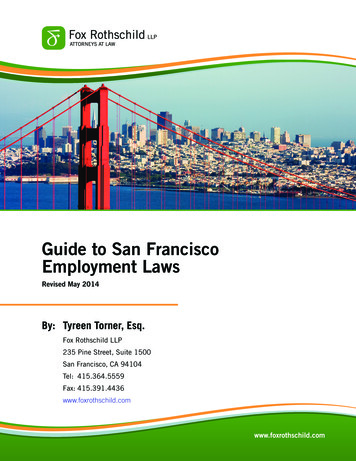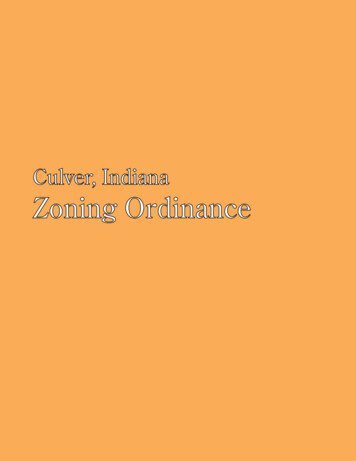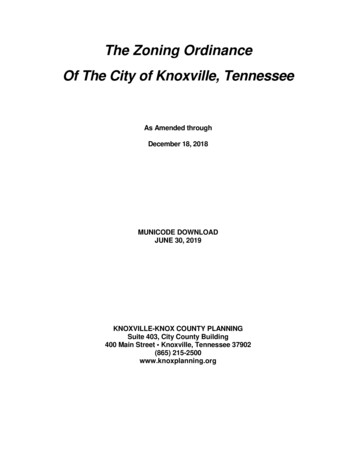
Transcription
The Zoning OrdinanceOf The City of Knoxville, TennesseeAs Amended throughDecember 18, 2018MUNICODE DOWNLOADJUNE 30, 2019KNOXVILLE-KNOX COUNTY PLANNINGSuite 403, City County Building400 Main Street Knoxville, Tennessee 37902(865) 215-2500www.knoxplanning.org
CONTENTSARTICLE I. - TITLE, PURPOSE, AND ENACTMENT . 1Sec. 1. - Title. . 1Sec. 2. - Short title. 1Sec. 3. - Purpose. 1Sec. 4. - Enactment. . 2ARTICLE II. - DEFINITIONS . 2ARTICLE III. - ZONING DISTRICTS AND MAP. 21Sec. 1. - Establishment of zoning districts. . 21Sec. 2. - Zoning map; floodway maps. 24Sec. 3. - Rules for interpretation of district boundaries. . 25Sec. 4. - Reserved. . 25ARTICLE IV. - SPECIFIC DISTRICT REGULATIONS[2] . 25Section 1. - General Provisions. 251.1. - Introduction. . 251.2. - Supplementary provisions. . 261.3. - Conflicting provisions. 26Section 2. - Basic Districts . 262.0 - General Provisions . 262.0.1. - Introduction. . 262.0.2. - Permitted land uses. 262.0.3. - Dimensional requirements. 262.0.4. - Additional requirements. . 262.1 - Residential Districts . 272.1.1. - R-1 low density residential district. . 272.1.2. - R-1A low density residential district. . 292.1.3. - R-1E low density exclusive residential district. 32
2.1.4. - EN-1 and EN-2 established neighborhood districts. . 342.1.5. - R-1HK Heart of Knoxville residential district. 462.1.6. - R-2 general residential district. . 462.1.7. - R-3 high density residential district. . 492.1.8. - R-4 residential district. 532.2 - Office/Commercial Districts . 542.2.1. - O-1 office, medical, and related services district. . 552.2.2. - O-2 civic and institutional district. . 572.2.3. - O-3 office park district. . 592.2.4. - C-1 neighborhood commercial district. . 612.2.5. - C-2 central business district. . 622.2.6. - C-3 general commercial district. . 662.2.7. - C-4 highway and arterial commercial district. 692.2.8. - C-5 tourist commercial district. . 722.2.9. - C-6 general commercial park district. . 742.2.10. - C-7 pedestrian commercial district. . 782.3 - Industrial Districts . 802.3.1. - I-2 restricted manufacturing and warehousing district. . 802.3.2. - I-3 general industrial district. . 832.3.3. - I-4 heavy industrial district. . 852.4 - Other Districts . 882.4.1. - A-1 general agricultural district. . 882.4.2. - OS-1 open space preservation district. . 902.4.3. - OS-2 park and open space district. 912.4.4. - F-1 floodway district. . 922.5 - Summary of Area Requirements . 942.6 - Summary of Permitted Uses. 104Section 3 - Planned Development Districts . 1043.0. - General provisions. . 1043.1. - RP-1, RP-2, and RP-3 planned residential districts. 1043.2. - SC-1 neighborhood shopping center district. 108
3.3. - SC-2 and SC-3 community and regional shopping center districts. 1123.4. - PC-1 retail and office park district. . 1133.5. - PC-2 retail and distribution park district. . 1173.9. - I-1 Planned industrial district. . 1203.10. - BP-1 business and technology park district. 1233.11. - TND-1 traditional neighborhood development district. . 1273.12. - TC-1 town center district. . 137Section 4 - Form Districts . 1464.0. - General provisions. . 1464.1. - South waterfront district. . 1464.2. - Cumberland Avenue Corridor district. . 1474.3. - North Central Street district. . 147Section 5 - Overlay Districts . 1475.0. - General provisions. . 1475.1. - H-1 historic overlay district. . 1475.2. - NC-1 neighborhood conservation overlay district. . 1515.3. - TO-1 technology park district. . 1535.4. - IH-1 infill housing overlay district. . 1565.5. - D-1 downtown design overlay district. . 158ARTICLE V. - SUPPLEMENTARY REGULATIONS APPLYING TO A SPECIFIC, TO SEVERAL,OR TO ALL DISTRICTS . 162Sec. 1. - Performance standards. . 162Sec. 2. - Floodway fringe area requirements. . 164Sec. 3. - Development standards for uses permitted on review. . 166Sec. 4. - Accessory uses, buildings and structures. . 180Sec. 5. - Height. . 183
Sec. 6. - Yard, building setback and open space exceptions. 184Sec. 7. - Off-street parking, access, driveway, and landscaping requirements. . 189Sec. 8. - Storage and parking of trailers, recreational vehicles, commercial vehicles, andschool buses. . 210Sec. 9. - Off-street loading and unloading requirements. . 211Sec. 10. - Reserved. . 213Sec. 11. - Gasoline service stations. . 213Sec. 12. - Home occupations and home offices. . 215Sec. 13. - Temporary uses. . 217Sec. 14. - Fallout shelters. . 219Sec. 15. - Tents. . 219Sec. 16. - Swimming pools[; tennis courts]. . 219Sec. 17. - Lighting. . 220Sec. 18. - Recycling facility. . 221Sec. 19. - Multi-section manufactured homes. . 221Sec. 20. - Wireless communication facilities (WCF). . 222Sec. 21. - Residential occupancy standards. . 231Sec. 22. - Criteria for functional family determination. 231Sec. 23. - Development standards for breweries, distilleries and wineries. . 232Sec. 24. - Demolition permits for residential structures originally constructed before 1865. 233Sec. 25. - Performance standards for urban agriculture. . 234Sec. 26. - Performance standards for alternative financial services. . 236ARTICLE VI. - NONCONFORMING BUILDINGS, STRUCTURES AND USES OF LAND. 236ARTICLE VII. - ADMINISTRATION AND ENFORCEMENT . 239Sec. 1. - Organization. . 239Sec. 2. - Variances. 240
Sec. 3. - Building permit. . 241Sec. 4. - Certificate of occupancy. . 241Sec. 5. - Procedure for considering subdivisions, development plans, and uses on reviewwithin south waterfront zoning districts, overlay districts and other districts requiring designrelated plan review. . 241Sec. 6. - Amendments. . 244Sec. 7. - Fees. 246Sec. 8. - Penalties. . 246Sec. 9. - Validity. 247Sec. 10. - [Repealer.] . 247Sec. 11. - [Effective date.] . 247ARTICLE VIII. - SIGNS, BILLBOARDS, AND OTHER ADVERTISING STRUCTURES . 247Section 1. - General provisions. . 247Section 2. - Definitions. . 248Section 3. - Prohibited signs. . 254Section 4. - Signs exempt from regulation. . 255Section 5. - Signs exempt from permit requirements . 257Section 6. - Criteria for measurement. . 258Section 7. - General sign standards and requirements. . 259Section 8. - Standards for specific sign types. . 260Section 9. - Master sign plans for unified developments. . 267Section 10. - Signs permitted in all districts. . 269Section 11. - Signs permitted in specific districts. . 270Section 12. - Sign construction and maintenance. 275Section 13. - Abandoned signs. . 275Section 14. - Legal nonconforming signs . 276
Section 15. - Administration. 278APPENDIX A: SUMMARY OF AMENDMENTS TO THE KNOXVILLE ZONING ORDINANCE(MAY 1986 TO PRESENT). 279
KNOXVILLE, TENNESSEE CODE OF ORDINANCES, APPENDIX B - ZONINGREGULATIONS[1]As Amended through December 18, 2018Footnotes:--- (1) --Editor's note— Appendix B contains the zoning ordinance of the city, adopted by Ord. No. 3369 on Dec.31, 1963. The ordinance is set out herein substantially as enacted. Amendments have been worked intotheir proper places and are indicated by parenthetical history notes following the amended sections. Auniform style has been used for capitalization, punctuation and the treatment of numbers. Wherenecessary for clarity or to correct obvious errors, the editor has added material set out in brackets.Obviously misspelled words, however, have been corrected without notation.Cross reference— Buildings and building regulations, Ch. 6; flood damage prevention and control, Ch.12; trailers and portable buildings, Ch. 25; subdivision regulations, App. A.ARTICLE I. - TITLE, PURPOSE, AND ENACTMENTSec. 1. - Title.Ordinance No. 3369 (as amended)An ordinance to regulate the location, height, bulk, and size of buildings and other structures, thepercentage of the lot which may be occupied, the sizes of yards, courts and other open spaces, thedensity of population, and the uses of buildings, structures and land for trade, industry, residence,recreation, public activities and other purposes; and for such purposes to divide the municipality intodistricts or zones of such number, shape and areas as it may determine, and regulate the erection,construction, reconstruction, alteration and uses of buildings and structures and the use of land; toprescribe penalty for the violation of its provisions and to provide for its enforcement; to repeal OrdinanceNo. 123, and all amendments thereto, the caption of which Ordinance No. 123 is as follows: "AnOrdinance to regulate and restrict the location and use of buildings, structures, and land for trade,industry, residence or other purposes, the height, and size of buildings and other structures, the size ofyards and other open spaces, and the density of population and for said purposes to divide themunicipality into districts of such number, shape and area as may be deemed best suited to carry outthese regulations; to prescribe penalties for the violation of its provisions and to provide for itsenforcement."(Ord. No. O-111-08, § 1, 5-20-08)Sec. 2. - Short title.These regulations shall be known and may be cited as "The Zoning Ordinance of the City ofKnoxville, Tennessee."Sec. 3. - Purpose.Whereas, the council of the City of Knoxville is empowered to regulate the use of land and buildings,the height of buildings, the size of open spaces, surrounding buildings and the density of population; and1
Whereas, the council of the City of Knoxville deems it necessary to exercise the power so granted inorder to encourage the most appropriate use of land; to maintain and stabilize the value of property; tosecure safety from fire, flood, panic, and other hazards; to prevent undue concentration of population; andto create a comprehensive and stable pattern of land uses upon which to plan for transportation, watersupply, sewerage, schools, parks, public utilities, and other facilities; to promote the health, safety,morals, convenience, order, prosperity and welfare of the present and future inhabitants.Sec. 4. - Enactment.Now, therefore, be it ordained by the council of the City of Knoxville: Except as hereinafter provided,no building shall be erected or structurally altered, nor shall any building or premises be used for anypurpose, other than permitted in the zoning district in which the building or premises is located. No land orlot area shall be so reduced or diminished that the yards or open spaces shall be smaller than prescribedherein, nor shall the lot area per dwelling unit be reduced in any manner except in conformity with thearea regulations hereby established for the district in which such building is located. No yard or otheropen space provided about any building for the purpose of complying with these regulations shall beconsidered as providing a yard or other open space for any other building.(Ord. No. O-176-06, § 1, 8-29-06)ARTICLE II. - DEFINITIONSFor the purpose of this ordinance and in order to carry out the provisions and intentions as set forthherein, certain words, terms, and phrases are to be used and interpreted as defined hereinafter. Wordsused in the present tense shall include the future tense; words in the singular number include the pluraland words in the plural number include the singular; the word "person" includes a firm, partnership orcorporation as well as an individual; the term "shall" is always mandatory and not directory; and the word"may" is permissive. The word "used" or "occupied" as applied to any land or building shall be construedto include the words "intended, arranged, or designed to be used or occupied."The following words, terms, and phrases are hereby defined as follows and shall be interpreted assuch throughout this ordinance. Terms not herein defined shall have the meanings customarily assignedto them.Abandonment: The cessation of the use of buildings or other real property, by the owner or hisagent, for a period of six (6) months or longer.Accessible parking: A designated parking space(s) reserved for people with disabilities, with adjacentstriped access aisle(s), located on the shortest accessible route to the accessible entrance of the facilityfor which parking is designated.Accessory building: A minor building which is subordinate in area, extent, and purpose to a principalbuilding, the use of which is customarily incidental to that of a main building and located on the same lottherewith.Accessory structure: A minor structure which is subordinate in area, extent, and purpose to aprincipal building, the use of which is customarily incidental to that of a main building and located on thesame lot therewith.Accessory use: A use customarily incidental, appropriate, and subordinate in area, extent, andpurpose to the principal use of land or buildings and located on the same lot therewith.Administrative review committee: The committee delegated with authority to review and makedecisions regarding plans for certain developments in the city. The committee consists of a representativefrom the following entities: civil engineering; fire department; utility board; metropolitan planningcommission; plans review and inspection; parks and recreation; public services; stormwater engineering;and traffic engineering.Aged persons: Persons who are 62 years of age or older.2
Agricultural use: Farming, including all forms of agriculture, the growing of crops in the open,dairying, grazing, the raising and maintaining of poultry and other livestock, horticulture, viticulture,floriculture, forests, and woods. The feeding or disposal of community or collected garbage shall not bedeemed an agricultural use, nor shall commercial feedlots, the raising of fur-bearing animals, fish orminnow hatcheries, riding academy, livery or boarding stables or dog kennels be so considered.Agricultural use, accessory: Those structures or equipment which are normally required in theoperation of agricultural uses. No more than two (2) dwellings on each farm shall be classed asagricultural accessory uses, except by specific approval of the board of zoning appeals. The board ofzoning appeals shall determine all questions of fact in such instance.Alley: A minor street right-of-way, dedicated to public use, which affords a secondary means ofvehicular access to the back or side of properties otherwise abutting a public street, and which may beused for public utility purposes.Alternative financial service: Establishments that are:(1)Not licensed by an appropriate state or federal agency as a bank, savings and loanassociation, or credit union, industrial loan and thrift offices, insurance premium financecompanies, or mortgage companies;(2)Regulated by the state department of financial institutions; and(3)Categorized for purposes of this ordinance as:a."Pawnbrokers" as defined at T.C.A. § 45-6-203; orb."Title pledge lenders" as defined at T.C.A. § 45-15-103; orc."Deferred presentment services" as defined at T.C.A. § 45-17-102; ord."Check cashers" as defined at T.C.A. § 45-18-102 except that check cashers do notinclude check cashers exempt from state regulation pursuant to T.C.A. § 45-18-103; ore.Any combination of alternative financial services which include, but are not limited to,pawnbrokers, title pledge lenders, deferred presentment services and/or check cashers asdefined herein.Amusements: Establishments engaged in providing amusements, or entertainment as a commercialbusiness for a free or admission charge and includes such activities as dancehalls; studios, theatricalprocedures; bands, orchestras, and other musical entertainment; bowling alleys, and billiard and poolestablishments; commercial sports such as arenas, rings, racetracks, public golf courses and amusementparks; membership sports and recreation clubs, amusement and bathing beaches; swimming pools,riding academies, carnival operations, expositions, game parlors, coin-operated devices, and horseshows.Animal crematory: A building or structure, or a room or space within a building or structure having anapparatus for the cremation of deceased animals.Apartment building: See "Multi-dwelling structure" under "Residential structure types."Apartment house: See "Multi-dwelling structure" under "Residential structure types."Apiary: A collection of one (1) or more colonies of bees in beehives at a location.Aquaponics: The cultivation of fish and plants together in a constructed, re-circulating systemutilizing fish culture to increase nutrient concentrations of irrigation water for the purpose of producingfood or non-food crops.Archeological area: A land or water area which shows evidence or artifacts of human, plant or animalactivity, usually dating from periods of which only vestiges remain.Area, building: The total area taken on a horizontal plane at the average ground elevation of theprincipal building and all accessory buildings exclusive of uncovered porches, terraces and steps.3
Area, floor: See "Floor area (gross)."Assisted living facility: A building, establishment, complex, or distinct part thereof which accepts agedpersons, whom constitute a substantial majority (not less than eighty-five (85) percent) of the facilitypopulation, for domiciliary care provided that residential units may be shared with a person under the ageof 62, if the head of household meets the definition of an aged person. The facility provides on site to itsresidents, room, board, nonmedical living assistance services appropriate to the residents' respectiveneeds, and medical services as prescribed by each resident's treating physician.Attached building: A building that shares a common wall or roof with another building.Auction: A public sale at which goods, merchandise or livestock are sold to people who offer to paythe most.Auction house: A business that runs auctions.Automatic carwash: A structure containing facilities for washing automobiles using a chain conveyoror other method of moving the cars along, and automatic or semiautomatic application of cleaner,brushes, rinse water and heat for drying.Automobile wash: Any building or premises, or portion thereof, used for washing automobiles.Automobile wash (self-service): A structure housing coin-operated equipment used for spraywashing automobiles and light trucks.Automobile wrecking: The dismantling, storage, sale, or dumping of used motor vehicles, or partsthereof not in running condition.Base zone: The primary zoning classification which de
Of The City of Knoxville, Tennessee . As Amended through . December 18, 2018 . MUNICODE DOWNLOAD . JUNE 30, 2019 . KNOXVILLE-KNOX COUNTY PLANNING . Suite 403, City County Building . 400 Main Street Knoxville, Tennessee 37902 (865) 215-2500 . www.knoxplanning.org
