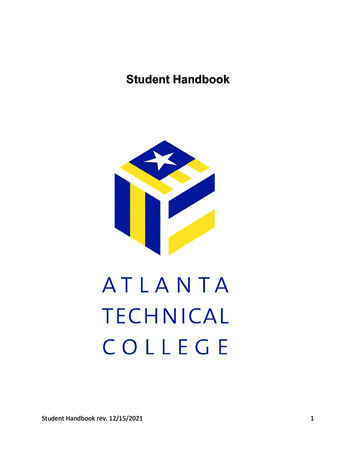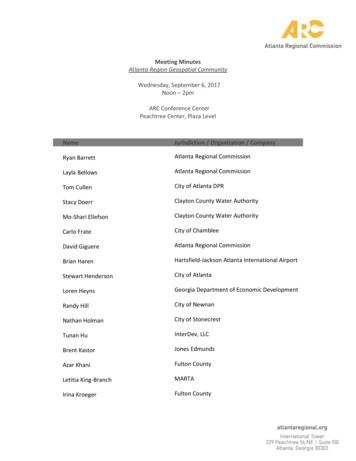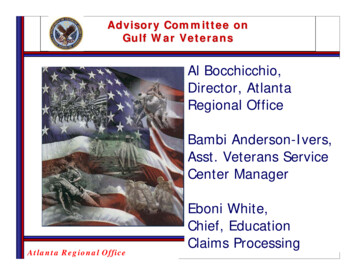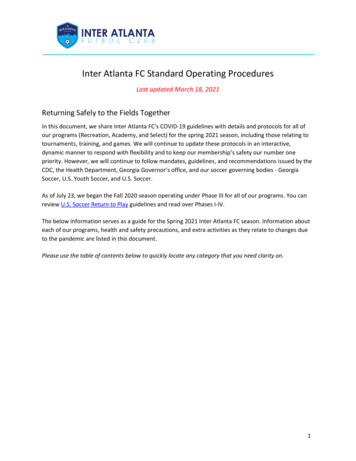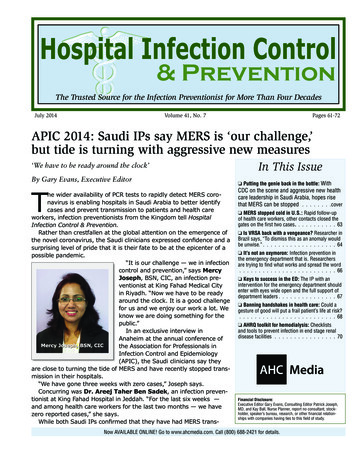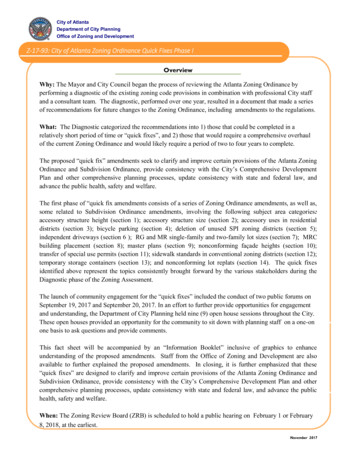
Transcription
City of AtlantaDepartment of City PlanningOffice of Zoning and DevelopmentZ-17-93: City of Atlanta Zoning Ordinance Quick Fixes Phase IOverviewWhy: The Mayor and City Council began the process of reviewing the Atlanta Zoning Ordinance byperforming a diagnostic of the existing zoning code provisions in combination with professional City staffand a consultant team. The diagnostic, performed over one year, resulted in a document that made a seriesof recommendations for future changes to the Zoning Ordinance, including amendments to the regulations.What: The Diagnostic categorized the recommendations into 1) those that could be completed in arelatively short period of time or “quick fixes”, and 2) those that would require a comprehensive overhaulof the current Zoning Ordinance and would likely require a period of two to four years to complete.The proposed “quick fix” amendments seek to clarify and improve certain provisions of the Atlanta ZoningOrdinance and Subdivision Ordinance, provide consistency with the City’s Comprehensive DevelopmentPlan and other comprehensive planning processes, update consistency with state and federal law, andadvance the public health, safety and welfare.The first phase of “quick fix amendments consists of a series of Zoning Ordinance amendments, as well as,some related to Subdivision Ordinance amendments, involving the following subject area categories:accessory structure height (section 1); accessory structure size (section 2); accessory uses in residentialdistricts (section 3); bicycle parking (section 4); deletion of unused SPI zoning districts (section 5);independent driveways (section 6 ); RG and MR single-family and two-family lot sizes (section 7); MRCbuilding placement (section 8); master plans (section 9); nonconforming façade heights (section 10);transfer of special use permits (section 11); sidewalk standards in conventional zoning districts (section 12);temporary storage containers (section 13); and nonconforming lot replats (section 14). The quick fixesidentified above represent the topics consistently brought forward by the various stakeholders during theDiagnostic phase of the Zoning Assessment.The launch of community engagement for the “quick fixes” included the conduct of two public forums onSeptember 19, 2017 and September 20, 2017. In an effort to further provide opportunities for engagementand understanding, the Department of City Planning held nine (9) open house sessions throughout the City.These open houses provided an opportunity for the community to sit down with planning staff on a one-onone basis to ask questions and provide comments.This fact sheet will be accompanied by an “Information Booklet” inclusive of graphics to enhanceunderstanding of the proposed amendments. Staff from the Office of Zoning and Development are alsoavailable to further explained the proposed amendments. In closing, it is further emphasized that these“quick fixes” are designed to clarify and improve certain provisions of the Atlanta Zoning Ordinance andSubdivision Ordinance, provide consistency with the City’s Comprehensive Development Plan and othercomprehensive planning processes, update consistency with state and federal law, and advance the publichealth, safety and welfare.When: The Zoning Review Board (ZRB) is scheduled to hold a public hearing on February 1 or February8, 2018, at the earliest.November 2017
Atlanta Zoning Ordinance UpdateOpen House SessionDepartment ofCITY PLANNINGOffice of Zoning and Development55 Trinity AvenueAtlanta, GA 30303
BackgroundIn 2015 the City of Atlanta commissioned a team of consultants to conduct acomprehensive assessment of the City’s Zoning Ordinance. This included review of:1. The ability of the Zoning Ordinance to implement City policies, including those inthe Comprehensive Development Plan, small area plans, and other documents;2. Public perceptions of, and experiences with, the Zoning Ordinance;3. The usability and clarity of the Zoning Ordinance to administer and use; and4. Best practices in zoning nationwide.Upon completion of the assessment,, the consultant prepared recommendations forconsideration to the Office of Zoning and Development’s consideration about how theZoning Ordinance could be improved. These recommendations and the technical reviewof the Ordinance are found in the Zoning Ordinance Diagnostic report. Recommendationtypes include: Quick Fixes: Updates that are relatively easy to prepare, meet a critical need, and withbroad public support (12 months). Future Code Changes: Updates that should be undertaken as part of the full ZoningOrdinance updates in 3-5 years.Quick Fixes Topics Accessory structure height Accessory structure size Accessory uses in Residential (R) Districts Bike parking standards Deletion of unused districts Independent driveways Multi-Family / Residential General (MR/RG) single and two family minimum lot sizes Mixed Residential Commercial (MRC) building placement Unified development plans Non-conforming minimum façade heights Special Use Permit (SUP) transfers Sidewalk requirements Storage pods in R-districts Non-conforming plats2
Topic 1: Accessory structure heightWhat are we trying to solve? Current regulations limit the height of accessory structures in side yards to 30 inches. Modern, highly efficient HVAC (heating, ventilation, and air conditioning) condensersare taller than 30 inches. Replacing old HVAC condensers with new ones frequently requires a variance becausemost new units are over 30 inches in height.What is being proposed? Increase the height of HVAC systems in required yards to 44 inches to accommodatenew HVAC condensers. All other accessory structures within required yards would remain to a maximum of 30inches.44Proposed30” MaxExisting3
Topic 2: Accessory structure sizeWhat are we trying to solve? There are special regulations for accessory structures such as detached garages. The regulations limit the “total floor area” of accessory structures to less than 30% ofthe “floor area of the main structure.” It is unclear if “floor area of the main structure” includes: The total building footprint. The habitable floor area. Basements. The accessory structure floor area regulation needs more specificity.What is being proposed? Refine the reference to the “main structure” by linking the term to the citywidedefinition of “residential floor area,” which excludes basements. Provide specificity in how the floor area of the accessory structure is applied, andclarify that floor area is intended to mean the gross floor area of the entire accessorystructure, regardless of whether or not it is conditioned/habitable.4
Topic 3: Accessory uses in Residential DistrictsWhat are we trying to solve? Regulations discourage amenities such as pools, club houses, and common open spacein residential subdivisions. Subdivision regulations don’t allow the creation of lots that are smaller than theminimum size required for a single family house. The Zoning Ordinance does not clearly allow an individual lot in Residential Districts tobe used solely for the types of amenities that are typically provided in residentialsubdivisions.What is being proposed? Update the subdivision regulations to: Clarify that “amenity areas” may include structures for amenity elements, such asswimming pools, tennis courts, club houses and similar features. Expand the definition of a “lot” to include amenity areas. Requires amenity areas to be buffered from adjoining areas so they do notnegatively impact surrounding properties. Clarify that the standards for “building lots” do not apply to amenity areas. Update the Zoning Ordinance to expand the accessory use and structure regulations toinclude new “amenity areas.” This will allow a lot to be used as an amenity area onlywhen provided as part of a subdivision and only for use as an open space.This is applicable in R-1through R-5 Districts, andsingle and two-familysubdivisions in RG and MRDistricts.Lot allowed to be used as an amenity area when providedas part of a subdivision
Topic 4: Bike parking standardsWhat are we trying to solve? There are 18 separate, often conflicting, sets of bike parking standards. Many current standards: Do not include requirements for residential uses. Allow bike parking to be poorly located. No current standards include premium/long-term bike parking requirements.What is being proposed? Create one consistent set of citywide bike parking standards. Require bike parking for each building on a site. Require bike parking for both non-residential and multi-family uses. Establish standards for exterior racks and interior enclosed bike parking. Require the following fixed bicycle rack standards: May not be inside a building, but may be covered. Must be publicly accessible and lit. Must be accessible to a street or trail without the use of stairs. Must include a metal anchor to secure the bicycle in conjunction with a lock. Must be as close as the closest automobile space (except handicapped). May not block the sidewalk and must be in the amenity zone, a maximum of 100 ftfrom the building door. Must be of a type specified by the City, if located in the public right-of-way. Require the following enclosed bicycle parking standards: May be enclosed storage lockers, a room in a building, or in a parking structure. Must be accessible to occupants, entrances, and walkways. Must be secure,weather resistant, and lit. Must be accessible to a street or trail without the use of stairs or elevators. Require showers and lockers for all offices greater than 50,000 sf.6
Topic 5: Deletion of unused districtsWhat are we trying to solve? There are three Midtown zoning districts in the text of the Zoning Ordinance that werereplaced over a decade ago by Special Public Interest Districts (SPIs). These unused districts make the Zoning Ordinance longer than it needs to be.What is being proposed? Delete the following unused districts: SPI 3 Midtown District Regulations SPI 4 Arts Center District Regulations SPI 10 Upper Midtown Neighborhood RegulationsSpecial Public Interest DistrictsSPI-1Special Public Interest District: Central CoreSPI-3Midtown District RegulationsSPI-4Arts Center District RegulationsSPI-5Special Public Interest District: Inman ParkSPI-6Special Public Interest District: Poncey- HighlandSPI-7Special Public Interest District: Candler ParkSPI-8Special Public Interest District: Home ParkSPI-9Special Public Interest District: Buckhead Commercial CoreSPI-10Upper Midtown neighborhood RegulationsSPI-11Special Public Interest District: Vine City and Ashby StationSPI-12Special Public Interest District: Buckhead/Lenox StationSPI-14Special Public Interest District: Berkeley ParkSPI-15Special Public Interest District: Lindbergh Transit Station AreaSPI-16Special Public Interest District: MidtownSPI-17Special Public Interest District: Piedmont AvenueSPI-18Special Public Interest District: MechanicsvilleSPI-19Special Public Interest District: Buckhead Peachtree CorridorSPI-20Special Public Interest District: GreenbriarSPI-21Special Public Interest District: Historic West End/Adair ParkSPI-22Special Public Interest District: Memorial Drive/Oakland Cemetery7
Topic 6: Independent drivewaysWhat are we trying to solve? The Zoning Ordinance requires “conforming lots” to have their own driveway. Thedriveway must be entirely on the lot and directly connected to a public street. The regulation does not allow private alleys or shared driveways. The regulation applies, even if the zoning district doesn’t require parking. This is achallenge in designated historic districts or districts where no parking is required. Relief from this requirement can only be granted by the Board of Zoning Appeals.What is being proposed? Delete the requirement for independent driveways in order to allow more creativedesign approaches.8
Topic 7: MR/RG Single and Two-FamilyMinimum Lot SizesWhat are we trying to solve? Today multi-family districts allow single-family and two-family houses. However, theminimum required lot sizes for these uses are much larger than is characteristic ofAtlanta’s historic patterns. The large lot sizes discourage providing single-family and two-family houses in multifamily districts, even if they would be appropriate or desirable.What is being proposed? Allow the following lots sizes in MR and RG districts: Detached single-family and two-family lot: minimum 1,000 sq ft lot, minimum 20 ftwidth Zero lot line (i.e. townhouses): minimum 800 sq ft lot, minimum 16 ft width (typical)9
Topic 7: MR/RG Single and Two-FamilyMinimum Lot SizesMinimum lot size. MR-1 through MR-4: 2,000 1,000 square feet for single-family andduplex, 2,000 square feet for all other uses. MR-5 through MR-6: 5,000 1,000 square feet for single-family andduplex; 5,000 square feet for all other uses.Minimum street frontage. MR-1, MR-2 and MR-4B: 20 16 linear feet for zero lot linedevelopment; 20 linear feet for all other uses. MR-3 through MR-4 A and MR-5 through MR-6: 40 20 linear feet forsingle-family and duplex; 16 linear feet for zero lot line development;40 linear feet for all other uses.Zero-lot-line development. Zero-lot-line subdivision is permitted for residential uses provided aminimum of 1,000 800 square feet in lot area is provided.20’6’616 sq.ft.buildablearea3’50’3’Example 1: MR-1 District 1000 Square Feet of lot - 616 Square Feet buildable area with 3 feet ofside yard setbacks and 6 feet rear yard setback10
Topic 8: MRC building placementWhat are we trying to solve? MRC is a mixed-use district that is used across the city. Current regulations do not require a side/rear yard setback for non-residential uses orfor residential uses with no windows along a side/rear lot line. Residential uses with windows along a side/rear lot line must provide a minimum 20 ftside/rear yard setback. Twenty feet is far greater than required by building code. It is also inconsistent withAtlanta’s traditional development patterns and good urban design.What is being proposed? Eliminate the 20 ft setback requirement for residential units with windows. Retain existing transitional yard requirements adjacent to R and RG districts.PlanElevation11
Topic 9: Unified Development PlansWhat are we trying to solve? Most districts discourage coordinated master planned developments. If master planned developments are subdivided, each lot must comply with all zoningrequirements, despite being part of a master planned development. This discouragescommon parking areas, larger open spaces, and good urban design. Relief may only be granted by variance/special exception, but master planneddevelopments often do not meet the code’s technical hardship requirements.What is being proposed? Allow unified development plans by Special Administrative Permit in all districts, exceptR-1 through R-5, R-LC, and PD- districts. Use the current provisions of SPI-12 as a model for the citywide standards. Allow the site (before subdivision) to determine conformance with side and rearsetbacks, transitional yards, transitional height plains, lot coverage, on-site parking andloading, open space, and floor area ratio.Subdivision plan with Preapproved Site DevelopmentPlan must comply withzoning requirements utilizingthe entire area undercommon control.Each lot after subdivisionmay or may not comply withzoning requirements12
Topic 10: Non-Conforming Minimum FaçadeHeightsWhat are we trying to solve? Many new zoning districts require minimum building facade heights along certainstreets. Existing buildings with facades that are less than the minimum height requirement facechallenges when making small additions because the code requires the additions to betaller than the existing building. Relief from this requirement can only be granted by the Board of Zoning Adjustment.What is being proposed? Allow existing buildings that do not meet the minimum building facade heightrequirement to expand their footprint up to 35 ft in any direction before the minimumbuilding facade height requirements apply.13
Topic 11: SUP TransfersWhat are we trying to solve? The transfer of ownership of a Special Use Permit (SUP) must be approved by the CityCouncil, even though the permit itself and its provisions do not change. The transfer of ownership would function better as an administrative process.What is being proposed? Give the Office of Zoning and Development the authority to approve the transfer ofownership of a Special Use Permit. Require change of ownership applicants to provide verification of their ability to adhereto the terms and conditions of the Special Use Permit of which they are proposing toreceive ownership. This would not allow for any changes to the conditions, criteria, orsite plans assigned to previously approved SUPs.Application Filed with Office ofZoning and Development by newownerReviewed by Zoning AdministratorRecommendation byZoning CommitteeDecision made by City Councilupon meeting all the criteriaApplication Filed with Office ofZoning & Development by proposednew ownerDecision made by the MayorReviewed and Approved by Directorof Office of Zoning & Developmentupon meeting all the criteriaExisting transfer processProposed transfer process14
Topic 12: Sidewalk RequirementsWhat are we trying to solve? Newer zoning districts require sidewalks to be installed with development. Older zoning districts (e.g. O-I, R-LC, RG, C, I) lack sidewalk requirements. Single-family developments are only required to provide sidewalks when subdivisionoccurs. New infill houses that are not part of subdivisions can be built without repairing orupgrading the sidewalks in front of them.What is being proposed? Require the following new sidewalks to be installed with development in O-I, R-LC, RG,C, and I: Minimum 5 ft amenity zone along the curb for items such as street trees, benches,utility poles, public art, waste receptacles, fire hydrants, traffic signs, traffic controlboxes, newspaper boxes, transit shelters and similar items. Minimum 10 ft walk area on arterial and collector streets. Minimum 6 ft walk area on other streets. Require the following new sidewalks to be installed with development in R-4 and R-5(except when historic, landmark, or overlay standards apply): Repair existing sidewalk, or Install amenity zone and walk area to match abutting properties’, or If no sidewalk exists on abutting properties, install amenity zone and walk area tomatch the block, or If no sidewalk exists on the block, install a minimum 2 ft amenity zone andminimum 5 ft walk area. Walk areas may be reduced to a minimum of 3 ft to avoid existing trees. Enable the Director of the Office of Zoning and Development to make adjustments tosidewalk requirements if: Existing sidewalks are not in need of repair; or Trees existing in the proposed sidewalk zone contain trees having a diameter atbreast height (DBH) of 6 inches or more; or Topographic conditions would result in a sidewalk 12 inches above or below thefinished curb; or Topographic conditions would prevent driveway access upon completion of thesidewalk; or Physical conditions exist such as existing structures, existing utility devices, or rockoutcroppings in the sidewalk area; or Sidewalks on the block are of a different size; There are no sidewalks on the block; or If historic district or SPI district regulations conflict.15
Topic 12: Sidewalk Requirements16
Topic 12: Sidewalk Requirements17
Topic 12: Sidewalk Requirements18
Topic 13: Storage Pods in R-districtsWhat are we trying to solve? Storage pods are increasingly used on properties for short-term storage needs. There are no standards for their location and duration in the Zoning Ordinance.What is being proposed? Define “storage pods”. Create new regulations in R-1 through R-5 districts. Create a maximum time limit of 60 days in any 365-day period per lot. Require storage pods to have visible notation on the exterior of the container statingthe dates of delivery and retrieval of the pod. Require storage pods to be located away from streets and visibility triangles.19
Topic 14: Non-Conforming LotsWhat are we trying to solve? There needs to be clarity in the subdivision requirements regarding limitationson non-conforming lots when they are created between adjoining propertiesduring the re-plat process.What is being proposed? Update the portion of the subdivision code that addresses re-plats betweenadjoining properties. Prohibit the creation of non-conforming lots that would increase the degree ofnonconformity with both the subdivision and zoning regulations.Piece of land sold toadjoining property40 feet streetfrontageNon-Conforming lot40’ frontageConforming lot with50 feet streetfrontage50’ frontage40 feet streetfrontageNon-Conforming lotwith new boundary40’ frontageConforming lot with50 feet streetfrontage50’ frontageExample: R-5 zoning district re-platting process which does not increase the degree of nonconformity.20
Thank You!For more information please contact info@canvasplanninggroup.comor visit www.zoningatl.com21
AN ORDINANCE BYZONING COMMITTEEZ-17-93AN ORDINANCE TO AMEND THE ZONING ORDINANCE OF THE CITY OFATLANTA (PART 16), AS AMENDED, AND THE LAND SUBDIVISION ORDINANCEOF THE CITY OF ATLANTA (PART 15), AS AMENDED, BY AMENDING ANDCLARIFYING VARIOUS PROVISIONS OF THE TEXT OF THESE ORDINANCES,INCLUDING INDIVIDUAL ZONING DISTRICT AND SUBDIVISION REGULATIONS,WITH REGARD TO THE PROVISIONS THAT FOLLOW: ACCESSORY STRUCTUREHEIGHT (SECTION 1 BELOW); ACCESSORY STRUCTURE SIZE (SECTION 2BELOW); ACCESSORY USES IN RESIDENTIAL DISTRICTS (SECTION 3 BELOW);BICYCLE PARKING (SECTION 4 BELOW); DELETION OF UNUSED SPI ZONINGDISTRICTS (SECTION 5 BELOW); INDEPENDENT DRIVEWAYS (SECTION 6BELOW);RG AND MR SINGLE-FAMILY AND TWO-FAMILY LOT SIZES(SECTION 7 BELOW); MRC BUILDING PLACEMENT (SECTION 8 BELOW);MASTER PLANS (SECTION 9 BELOW); NONCONFORMING FAÇADE HEIGHTS(SECTION 10 BELOW); TRANSFER OF SPECIAL USE PERMITS (SECTION 11BELOW); SIDEWALK STANDARDS IN CONVENTIONAL ZONING DISTRICTS(SECTION 12 BELOW); TEMPORARY STORAGE CONTAINERS (SECTION 13BELOW); NONCONFORMING LOT REPLATS (SECTION 14 BELOW); TO REPEALCONFLICTING LAWS; AND FOR OTHER PURPOSES.WHEREAS, the current Atlanta Zoning Ordinance was adopted in 1982 and has been amendednumerous times since its adoption; andWHEREAS, a wide variety of state and federal statutory provisions have been adopted andamended since 1982 that impact the City’s zoning ordinances, subdivision ordinances, and otherland use provisions; andWHEREAS, the combination of numerous amendments over the years, and changing laws andregulations at the state and federal levels, has resulted in a zoning ordinance that is unnecessarilycomplex and difficult to access, particularly for members of the public and property owners; andWHEREAS, the tremendous growth and change of the City, as well as the various changes thathave occurred in the zoning ordinance since 1982, created a need to review existing zoning,subdivision, and other land use regulations and consider a new, updated approach to how thecity’s zoning, subdivision and other land use regulations are structured and the extent to whichthey adequately address and protect the public health, safety and welfare; andWHEREAS, the Mayor and City Council of the City of Atlanta undertook to begin the processof substantially reviewing and revising the Atlanta Zoning Ordinance, including related laws, byProposed amendments are in boldface and italicized type.
performing a comprehensive “diagnostic” analysis of existing zoning code provisions with theassistance of professional city staff and a coalition of consultants; andWHEREAS, this diagnostic was performed over a period of one year and included a widevariety of stakeholder input, professional analysis, and public input, including public forums andZoning Committee presentations; andWHEREAS, this diagnostic process resulted in a document completed in late 2016 thatsummarized the information and comments gathered, analyzed the current ordinance against bestpractices nationally and current legal considerations, and made a series of recommendations forfuture changes to the Zoning Ordinance, including related regulations and substantial structuralcode alterations; andWHEREAS, the recommendations set forth in the diagnostic were broken down into two basiccomponents: those that could be completed in a relatively short period of time, which werereferred to as “quick fixes”; and those that would require a comprehensive overhaul of thecurrent Zoning Ordinance and would likely require a period of two to four years to complete; andWHEREAS, a consultant team was retained to review, seek public input on, and draftamendments to those ordinance provisions identified in the diagnostic as quick fix changes, to befollowed by the introduction of legislation codifying these proposed changes in the ZoningOrdinance and related regulations in two phases; andWHEREAS, this Ordinance constitutes the first phase “quick fix” amendments, and consists ofa series of Zoning Ordinance amendments, all of which have followed the proceduralrequirements of the Zoning Ordinance for adoption of text amendments, as well as some relatedSubdivision Ordinance amendments, involving the following subject area categories: accessorystructure height (section 1 below); accessory structure size (section 2 below); accessory uses inresidential districts (section 3 below); bicycle parking (section 4 below); deletion of unused SPIzoning districts (section 5 below); independent driveways (section 6 below); RG and MR singlefamily and two-family lot sizes (section 7 below); MRC building placement (section 8 below);master plans (section 9 below); nonconforming façade heights (section 10 below); transfer ofspecial use permits (section 11 below); sidewalk standards in conventional zoning districts(section 12 below); temporary storage containers (section 13 below); and nonconforming lotreplats (section 14 below);WHEREAS, after lengthy and careful review occurring over a period of years, including thediagnostic referenced above and the required zoning ordinance amendment public hearings, aswell as several public forums held throughout the City of Atlanta, the City Council finds that thefollowing amendments are needed in order to clarify and improve certain provisions of theAtlanta Zoning Ordinance and Subdivision Ordinance, provide consistency with the City’sProposed amendments are in boldface and italicized type.
Comprehensive Development Plan and other comprehensive planning processes, updateconsistency with state and federal law, and advance the public health, safety and welfare;NOW THEREFORE, THE CITY COUNCIL OF THE CITY OF ATLANTA, GEORGIAHEREBY ORDAINS as follows:SECTION 1 – ACCESSORY STRUCTURE HEIGHTSection 1.A. That Section 16-28.006(7) of the Zoning Ordinance, which currently reads asfollows:“16-28.006(7) Yard Defined. General Limitations on Occupancy: A yard is an openspace, other than a court, unoccupied and unobstructed by any structure or portion of astructure from 30 inches above the general ground level of the graded lot upward (exceptas provided in section 16-28.008 below); provided, however, that fences and walls maybe permitted in any yard subject to height and sight distance requirements established bythese or other regulations, and further provided that poles, posts and other customary yardaccessories, ornaments and furniture shall be permitted in any yard, subject to section 1628.008(9).”be amended to read as follows:16-28.006(7) Yard Defined. General Limitations on Occupancy: A yard is an open space,other than a court, unoccupied and unobstructed by any structure or portion of a structurefrom 30 inches above the general ground level of the graded lot upward (except asprovided in section 16-28.008 below); provided, however: (a) that fences and walls maybe permitted in any yard subject to height and sight distance requirements establishedby these or other regulations; (b) that poles, posts and other customary yardaccessories, ornaments and furniture shall be permitted in any yard, subject to section16-28.008(9); and (c) that HVAC mechanical equipment may extent up to 44 inchesabove the general ground level of the graded lot.Section 1.B. That Section 16-28.008(1) of the Zoning Ordinance, which currently reads asfollows:“16-28.008(1) Limitations on projections into required yards and open spaces: Eaves,sills, belt courses, energy generation devices, cornices, ornamental features, chimneys,flues, ducts, pipes, air conditioners, bay windows, and the like may project not more than20 inches into any required yard or open space, except where such projections areprohibited by other lawful regulations.”be amended to read as follows:Proposed amendments are in boldface and italicized type.
16-28.008(1) Limitations on projections into required yards and open spaces: Eaves,sills, belt courses, energy generation devices, cornices, ornamental features, chimneys,flues, ducts, pipes, window or similarly affixed air conditioners, bay windows, and thelike may project not more than 20 inches into any required yard or open space, exceptwhere such projections are prohibited by other lawful regulations. For additionalprovisions related to the placement of structures within yards see Sec 16-28.006(7).SECTION 2 – ACCESSORY STRUCTURE SIZESection 2. That Section 16-28.004 of the Zoning Ordinance, which currently reads as follows:“Sec. 16-28.004. - Accessory uses and structures.The following regulations and requirements apply to accessory uses and structures:(1) Except as otherwise specifically provided in this part, use of accessory buildings asdwellings or lodgings is prohibited.(2) Accessory buildings shall be constructed concurrent with or after construction ofprincipa
In 2015 the City of Atlanta commissioned a team of consultants to conduct a comprehensive assessment of the City's Zoning Ordinance. This included review of: 1. The ability of the Zoning Ordinance to implement City policies, including those in the Comprehensive Development Plan, small area plans, and other documents; 2.


