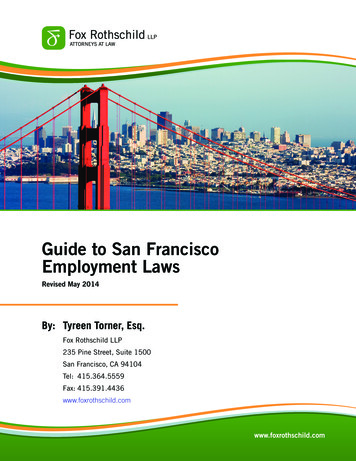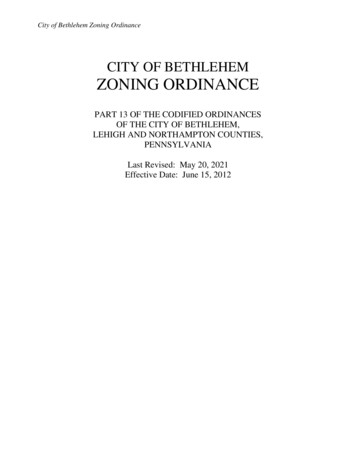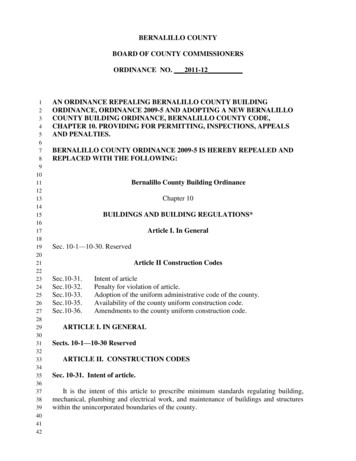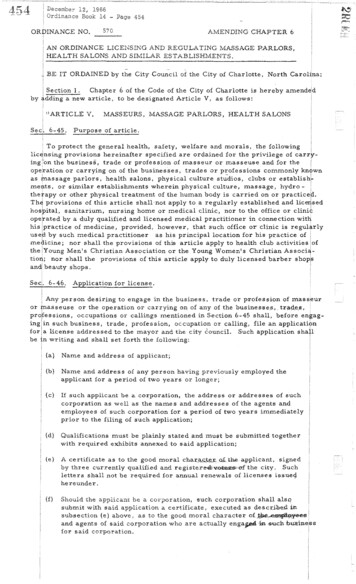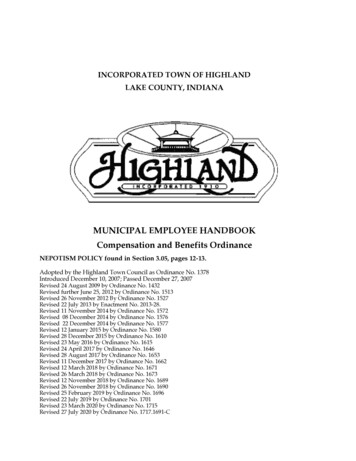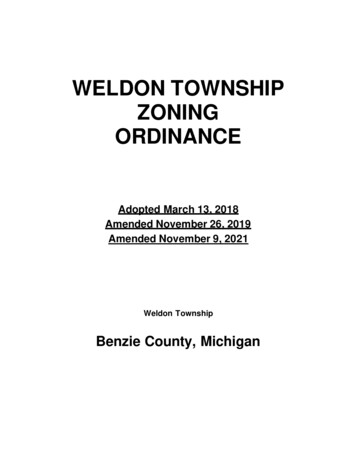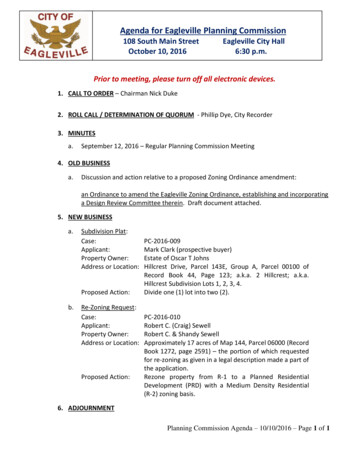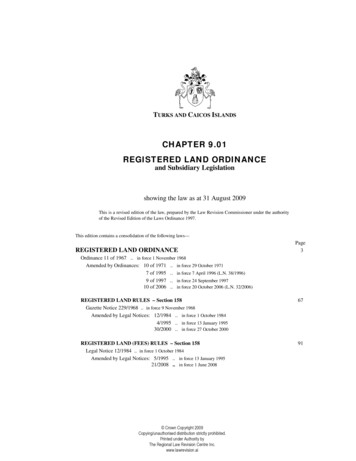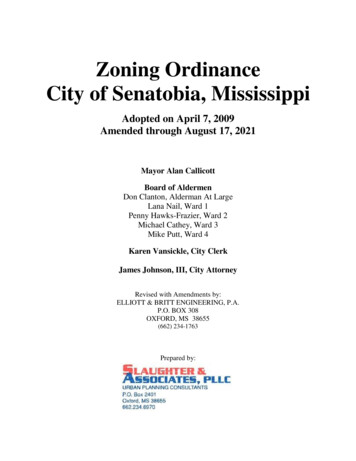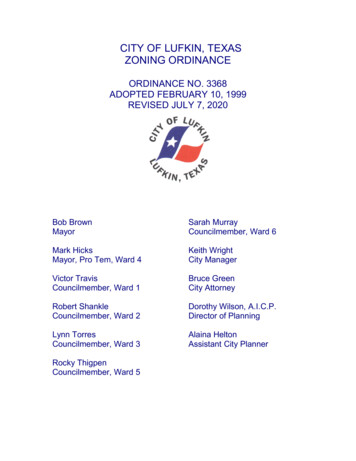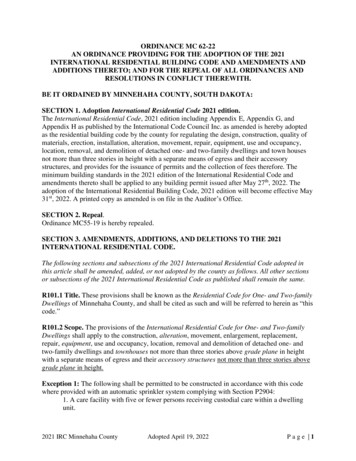
Transcription
ORDINANCE MC 62-22AN ORDINANCE PROVIDING FOR THE ADOPTION OF THE 2021INTERNATIONAL RESIDENTIAL BUILDING CODE AND AMENDMENTS ANDADDITIONS THERETO; AND FOR THE REPEAL OF ALL ORDINANCES ANDRESOLUTIONS IN CONFLICT THEREWITH.BE IT ORDAINED BY MINNEHAHA COUNTY, SOUTH DAKOTA:SECTION 1. Adoption International Residential Code 2021 edition.The International Residential Code, 2021 edition including Appendix E, Appendix G, andAppendix H as published by the International Code Council Inc. as amended is hereby adoptedas the residential building code by the county for regulating the design, construction, quality ofmaterials, erection, installation, alteration, movement, repair, equipment, use and occupancy,location, removal, and demolition of detached one- and two-family dwellings and town housesnot more than three stories in height with a separate means of egress and their accessorystructures, and provides for the issuance of permits and the collection of fees therefore. Theminimum building standards in the 2021 edition of the International Residential Code andamendments thereto shall be applied to any building permit issued after May 27th, 2022. Theadoption of the International Residential Building Code, 2021 edition will become effective May31st, 2022. A printed copy as amended is on file in the Auditor’s Office.SECTION 2. Repeal.Ordinance MC55-19 is hereby repealed.SECTION 3. AMENDMENTS, ADDITIONS, AND DELETIONS TO THE 2021INTERNATIONAL RESIDENTIAL CODE.The following sections and subsections of the 2021 International Residential Code adopted inthis article shall be amended, added, or not adopted by the county as follows. All other sectionsor subsections of the 2021 International Residential Code as published shall remain the same.R101.1 Title. These provisions shall be known as the Residential Code for One- and Two-familyDwellings of Minnehaha County, and shall be cited as such and will be referred to herein as “thiscode.”R101.2 Scope. The provisions of the International Residential Code for One- and Two-familyDwellings shall apply to the construction, alteration, movement, enlargement, replacement,repair, equipment, use and occupancy, location, removal and demolition of detached one- andtwo-family dwellings and townhouses not more than three stories above grade plane in heightwith a separate means of egress and their accessory structures not more than three stories abovegrade plane in height.Exception 1: The following shall be permitted to be constructed in accordance with this codewhere provided with an automatic sprinkler system complying with Section P2904:1. A care facility with five or fewer persons receiving custodial care within a dwellingunit.2021 IRC Minnehaha CountyAdopted April 19, 2022Page 1
2. A care facility with five or fewer persons receiving medical care within a dwellingunit.3. A care facility for five or fewer persons receiving care that are within a single-familydwelling.Exception 2: The following shall be permitted to be constructed in accordance with this code. Afire sprinkler system if installed may be in accordance with Section P2904.1. Live/work units located in townhouses and complying with the requirements ofSection 419 of the International Building Code.2. Owner-occupied lodging houses with five or fewer guestrooms.Exception 3: Existing buildings undergoing repair, alteration or additions and change ofoccupancies may be permitted to comply with the International Existing Building Code.R102.4.3 Electrical. The term ICC Electrical Code shall mean the ICC Electrical Code asadopted by the State of South Dakota. ICC Electrical Code shall be administered by the State ofSouth Dakota.R102.4.4 Gas. The term International Fuel Gas Code shall mean the International Fuel GasCode as adopted by the State of South Dakota. The International Fuel Gas Code shall beadministered by the State of South Dakota.R102.4.5 Mechanical. The term International Mechanical Code shall mean the InternationalMechanical Code as adopted by the State of South Dakota. The International Mechanical Codeshall be administered by the State of South Dakota.R102.4.6 Plumbing. The term ICC Plumbing Code shall mean the ICC Plumbing Code asadopted by the State of South Dakota. ICC Plumbing Code shall be administered by the State ofSouth Dakota.R102.4.7 Property maintenance. The term International Property Maintenance Code shallmean the International Property Maintenance Code as adopted by the State of South Dakota. TheInternational Property Maintenance Code shall be administered by the State of South Dakota.R102.4.8 Fire prevention. The term International Fire Code shall mean the International FireCode as adopted by the State of South Dakota. The International Fire Code shall be administeredby the State of South Dakota.R102.4.9 Energy. The term International Energy Conservation Code shall mean theInternational Energy Conservation Code as adopted by the State of South Dakota. TheInternational Energy Conservation Code shall be administered by the State of South Dakota.R103.1 Enforcement agency. Minnehaha County Planning and Zoning is hereby created and theofficial in charge thereof shall be known as the building official.R103.2 Appointment. Not adopted by Minnehaha County.2021 IRC Minnehaha CountyAdopted April 19, 2022Page 2
R104.8 Liability. The building official, member of the board of appeals or employee chargedwith the enforcement of this code, while acting for the jurisdiction in good faith and with- outmalice in the discharge of the duties required by this code or other pertinent law or ordinance,shall not thereby be rendered civilly or criminally liable personally and is hereby relieved frompersonal liability for any damage accruing to persons or property as a result of any act or byreason of an act or omission in the discharge of official duties.This code shall not be construed to relieve from or lessen the responsibility of any personowning, operating, or controlling any building or structure for any damages to persons orproperty caused by defects, nor shall the code enforcement agency or the county be held asassuming any such liability by reason of the inspection authorized by this code or any permits orcertificates issued under this code.R104.8.1 Legal defense. Any suit or criminal complaint instituted against an officer or employeebecause of an act performed by that officer or employee in the lawful discharge of duties andunder the provisions of this code shall be afforded all the protection provided by the County’sliability insurance and any immunities and defenses provided by other applicable state andfederal law and defended by legal representatives of the jurisdiction until the final termination ofthe proceedings. The building official or any subordinate shall not be liable for cost in any action,suit or proceeding that is instituted in pursuance of the provisions of this code.R105.1 Required. Any owner or owner’s authorized agent who intends to construct, enlarge,alter, repair, move, demolish or change the occupancy of a building or structure, or to erect,install, enlarge, alter, repair, remove, convert or replace any electrical, gas, mechanical orplumbing system, the installation of which is regulated by this code, or to cause any such work tobe performed, shall first make application to the building official and obtain the required permit.The building official may exempt permits for minor work.R105.2 Work exempt from permit. Exemption from permit requirements of this code shall notbe deemed to grant authorization for any work to be done in any manner in violation of theprovisions of this code or any other laws or ordinances of this jurisdiction. Permits shall not berequired for the following:Building:1. One-story detached accessory structures, provided that the floor area does notexceed 120 square feet (11 m2). Such structures must still meet applicable setbackrequirements of the 1990 Revised Zoning Ordinance for Minnehaha County, the 2001Revised Joint Zoning Ordinance for Minnehaha County and the City of Dell Rapids, andthe 2002 Revised Joint Zoning Ordinance for Minnehaha County and the City of SiouxFalls.2021 IRC Minnehaha CountyAdopted April 19, 2022Page 3
2. Fences not over 6 feet (1829 mm) high. Fences must still meet applicable requirementsof the 1990 Revised Zoning Ordinance for Minnehaha County, the 2001 Revised JointZoning Ordinance for Minnehaha County and the City of Dell Rapids, and the 2002Revised Joint Zoning Ordinance for Minnehaha County and the City of Sioux Falls.3. Retaining walls that are not over 4 feet (1219 mm) in height measured from the bottomof the grade elevation to the top of the wall, unless supporting a surcharge.4. Water tanks supported directly upon grade if the capacity does not exceed 5,000gallons (18,927 L) and the ratio of height to diameter or width does not exceed 2 to 1.5. Sidewalks and driveways. A driveway permit may be required by the applicable roadauthority.6. Painting, papering, tiling, carpeting, cabinets, counter tops and similar finish work.7. Prefabricated swimming pools that are less than 18 inches (457 mm) deep.8. Swings and other playground equipment.9. Window awnings supported by an exterior wall that do not project more than 54 inches(1,372 mm) from the exterior wall and do not require additional support.10. Uncovered decks not exceeding 200 square feet (18.58 m2) in area, that are not morethan 30 inches (762 mm) above grade at any point, are not attached to a dwelling and donot serve the exit door required by Section R311.4. Such structures must still meetapplicable setback requirements of the 1990 Revised Zoning Ordinance for MinnehahaCounty, the 2001 Revised Joint Zoning Ordinance for Minnehaha County and the City ofDell Rapids, and the 2002 Revised Joint Zoning Ordinance for Minnehaha County andthe City of Sioux Falls.Electrical:1. Listed cord-and-plug connected temporary decorative lighting.2. Reinstallation of attachment plug receptacles but not the outlets therefor.3. Replacement of branch circuit overcurrent devices of the required capacity in the samelocation.4. Electrical wiring, devices, appliances, apparatus or equipment operating at less than 25volts and not capable of supplying more than 50 watts of energy.5. Minor repair work, including the replacement of lamps or the connection of approvedportable electrical equipment to approved permanently installed receptacles.Gas:2021 IRC Minnehaha CountyAdopted April 19, 2022Page 4
1. Portable heating, cooking or clothes drying appliances.2. Replacement of any minor part that does not alter approval of equipment or make suchequipment unsafe.3. Portable-fuel-cell appliances that are not connected to a fixed piping system and arenot interconnected to a power grid.Mechanical:1. Portable heating appliances.2. Portable ventilation appliances.3. Portable cooling units.4. Steam, hot- or chilled-water piping within any heating or cooling equipment regulatedby this code.5. Replacement of any minor part that does not alter approval of equipment or make suchequipment unsafe.6. Portable evaporative coolers.7. Self-contained refrigeration systems containing 10 pounds (4.54 kg) or less ofrefrigerant or that are actuated by motors of 1 horsepower (746 W) or less.8. Portable-fuel-cell appliances that are not connected to a fixed piping system and arenot interconnected to a power grid.Plumbing:1. The stopping of leaks in drains, water, soil, waste or vent pipe; provided, however, thatif any concealed trap, drainpipe, water, soil, waste or vent pipe becomes defective and itbecomes necessary to remove and replace the same with new material, such work shall beconsidered as new work and a permit shall be obtained and inspection made as providedin this code.2. The clearing of stoppages or the repairing of leaks in pipes, valves or fixtures, and theremoval and reinstallation of water closets, provided such repairs do not involve orrequire the replacement or rearrangement of valves, pipes or fixtures.R105.5 Expiration. Every permit issued shall become invalid 365 days after its issuance. Thebuilding official is authorized to grant, in writing, one extension of time, for a period not morethan 180 days. The extension shall be requested in writing and any fees paid before the originalpermit expires.2021 IRC Minnehaha CountyAdopted April 19, 2022Page 5
R106.1 Submittal documents. Submittal documents consisting of construction documents, andother data shall be submitted with each application for a permit. The construction documentsshall be prepared by a registered design professional where required by the statutes of thejurisdiction in which the project is to be constructed. Where special conditions exist, the buildingofficial is authorized to require additional construction documents to be prepared by a registereddesign professional.Exception: The building official is authorized to waive the submission of constructiondocuments and other data not required to be prepared by a registered design professionalif it is found that the nature of the work applied for is such that reviewing of constructiondocuments is not necessary to obtain compliance with this code.R106.1.6 Energy efficiency. Construction documents for detached one- and two-familydwellings and townhomes shall be provided with the intended R-value for the ceilings, walls,floors, basement walls (if finished), slab perimeter R-value and depth, and crawl space walls.R106.1.7 Foundation reinforcement. Construction for detached one- and two-family dwellingsand town houses shall be provided with the intended reinforcement of foundation wallsreferenced in Tables R404.1.1(2), R404.1.1(3), and R404.1.1(4) for reinforced masonryfoundation walls; Tables R404.1.2(2), R404.1.2(3), R404.1.2(4), and R404.1.1(8) for flatconcrete foundation walls; Tables 404.1.2(5) and R404.1.2(6) for waffle-grid basement walls;and Table R404.1.2(7) for screed-grid basement walls where the foundation wall exceeds theprovisions for plain masonry and concrete foundation walls.R106.3.1 Approval of construction documents. Where the building official issues a permit, theconstruction documents shall be submitted and reviewed One set of construction documents soreviewed shall be retained by the building official.R108.2 Schedule of permit fees. On buildings, structures, electrical, gas, mechanical andplumbing systems or alterations requiring a permit, a fee for each permit shall be paid asrequired, in accordance with the schedule as established by Minnehaha County.The fee schedules for the issuance of a building permit shall be as follows:Table No. 1-A. Building Permit Fees1. Residential Structures2. Commercial/Industrial Structures3. Agricultural Structures4. Temporary Building Permit Fee5. Building Permit Extension2021 IRC Minnehaha County 60.00 or 0.4% of the construction costs,whichever is greater. 100.00 or 1% of the construction costs,whichever is greater. 30.00 or 0.2% of the construction costs,whichever is greater. 60.00 50.00 (maximum 180 days)Adopted April 19, 2022Page 6
Table No. 1-B. Other Inspections and Fees1. Inspections outside of normal business hours, per hour*(minimum charge – one hour) 70.002. Inspections for which no fee is specifically indicated, per hour*(minimum charge – one hour) 70.003. Change of Occupancy/Use Zoning Permit 50.004. Board of Appeals. Before the board takes any action, the party or parties requesting suchhearing shall pay the fee of 250.00. Under no condition shall said sum or any partthereof be refunded for failure of said request to be approved.5. A mileage fee based on the current rate per mile authorized by the Internal RevenueService shall be charged for any inspection occurring outside Minnehaha County.R108.3 Building permit valuations. Building permit valuation shall include total value of thework for which a permit is being issued, such as electrical, gas, mechanical, plumbingequipment, and other permanent systems, including materials and labor. If, in the opinion of thebuilding official, the valuation is underestimated on the application, the permit shall be denied,unless the applicant can show detailed estimates to meet the approval of the building official.R108.6 Work commencing before permit issuance. Any person who commences any work ona building or structure before obtaining the necessary permits shall be subject to a fee equal tothe required permit fee. The building official may apply said fee for each week the requiredpermit is not obtained. Such fees are in addition to the required permit fees. Legal and/or civilproceedings may also be commenced.R108.7 Delinquent accounts. The administrative authority may refuse to issue permits orconduct inspections for any person or business whose account is delinquent.R109.1.1 Footing inspection. Inspection of the footing shall be made after poles or piers are setor trenches or basement areas are excavated and any required forms erected and any requiredreinforcing steel is in place and supported prior to the placing of concrete. The footing inspectionshall include excavations for thickened slabs intended for the support of bearing walls, partitions,structural supports, or equipment and special requirements for wood foundations.R109.1.2 Plumbing, mechanical, gas and electrical systems inspections. Shall be made by theState of South Dakota.R109.1.3 Floodplain inspections. For construction in flood hazard areas as established by 2017Floodplain Management Ordinance for Minnehaha County upon placement of the lowest floor,including basement, and prior to further vertical construction, the floodplain administrator shallrequire submission of documentation, prepared and sealed by a registered design professional, ofthe elevation of the lowest floor, including basement, required in 2017 Floodplain ManagementOrdinance for Minnehaha County.2021 IRC Minnehaha CountyAdopted April 19, 2022Page 7
R109.1.6.1 Elevation documentation. If located in a flood hazard area, the documentation ofelevations required in Section R322.1.10 shall be submitted to the floodplain administrator priorto the final inspection.R110.1 Use and change of occupancy. A building or structure shall not be used or occupied,and a change of occupancy or change of use of a building or structure or portion thereof shall notbe made until the building official has completed a final inspection and all construction and coderequirements have been met to the building official’s satisfaction. Approval of a final inspectionshall not be construed as an approval of a violation of the provisions of this code or of otherordinances of the county.[A] 110.3 Certificate issued. After the building official inspects the building and does not findviolations of the provisions of this code or other laws that are enforced by the Planning andZoning Department, the building official may issue a certificate of occupancy containing thefollowing:1. The permit number.2. The address of the structure.3. A statement that the described portion of the structure has been inspected forcompliance with the requirements of this code for the occupancy and division ofoccupancy and the use for which the proposed occupancy is classified.4. The name of the code official.5. The edition of the code under which the permit was issued.6. If an automatic sprinkler system is provided and whether the sprinkler system isrequired.7. Any special stipulations and conditions of the building permit.R110.6 Placards. Placards or inspection record tags placed on the job by the inspectors toindicate approval of the work inspected shall not be removed, except when authorized by thebuilding official.R112.1 General. In order to hear and decide appeals of orders, decisions or determinations madeby the building official or employee relative to the application and interpretation of this code,there shall be and is hereby created a Board of Appeals consisting of the members of theMinnehaha County Planning Commission. The Planning Commission acting as the board ofappeals may call upon experts in the field of architecture, engineering and construction beforemaking a decision on any appeal coming before them.R112.2 Limitations on authority. An application for appeal shall be based on a claim that thetrue intent of this code or the rules legally adopted thereunder have been incorrectly interpreted,2021 IRC Minnehaha CountyAdopted April 19, 2022Page 8
the provisions of this code do not fully apply or an equally good or better form of construction isproposed. The board shall not have authority relative to the interpretation of the administrativeprovisions of this code nor shall the board be empowered to waive requirements of this code.R113.3 Prosecution of violation. If the notice of violation is not complied with in the timeprescribed by such notice, the building official is authorized to request the legal counsel of thejurisdiction to deem the violation as a strict liability offense and institute the appropriateproceeding at law or in equity to restrain, correct or abate such violation, or to require theremoval or termination of the unlawful occupancy of the building or structure in violation of theprovisions of this code or of the order or direction made pursuant thereto.Section R202. Definitions. Add the following definition.Strict liability offense. An offense in which the prosecution in a legal proceeding is not requiredto prove criminal intent as a part of its case. It is enough to prove that the defendant either did anact which was prohibited or failed to do an act which the defendant was legally required to do.TABLE R301.2CLIMATIC AND GEOGRAPHIC DESIGN CRITERIASUBJECT TO DAMAGESEISMICFROMICE BARRIERDESIGNUNDERLAYMENTCATEGREQUIREDhWind Topogr- Special WindborneORYfWeath- Frost lineSpeed aphicwindDebrisTermitecaberingdepthdEffects k regionlzonemWIND DESIGNGROUNDSNOWLOAD40psf112NONONOASevere42 InchesSlight iMEANANNUALTEMPjMinnehaha Countyentered the regularphase of the NationalFlood InsuranceProgram onSeptember 5, 1979.3,00046 degrees FMANUAL J DESIGN aily range43 degreesNorthMElevationCoincident wetbulb72 degrees FIndoor summerdesign relativehumidity50% relativehumidityIndoor winterdesign dry-bulbtemperature70 degrees FIndoor summerdesign relativehumidity50% relativehumidityIndoor winterdesign dry-bulbtemperature70 degrees FIndoor summerdesign dry-bulbtemperatureOutdoor winterdesign dry-bulbtemperature-11 degrees FOutdoor summerdesign dry-bulbtemperatureHeatingtemperaturedifference81 degrees FCoolingtemperaturedifference75 degrees F90 degrees F15 degrees FFor SI: 1 pound per square foot 0.0479 kPa, 1 mile per hour 0.447 m/s.a.Where weathering requires a higher strength concrete or grade of masonry than necessary to satisfy thestructural requirements of this code, the frost line depth strength required for weathering shall govern. Theweathering column shall be filled in with the weathering index, “negligible,” “moderate,” or “severe” forconcrete as determined from Figure R301.2(1). The grade of masonry units shall be determined fromASTM C34, ASTM C55, ASTM C62, ASTM C73, ASTM C90, ASTM C129, ASTM C145, ASTM C216, orASTM C652.2021 IRC Minnehaha CountyAdopted April 19, 2022Page 9
b.Where the frost line depth requires deeper footings than indicated in Figure R403.1(1), the frost line depthstrength required for weathering shall govern. The jurisdiction shall fill in the frost line depth column with theminimum depth of footing below finish grade.c.The jurisdiction shall fill in this part of the table to indicate the need for protection depending on whether therehas been a history of local subterranean termite damage.d.The jurisdiction shall fill in this part of the table with the wind speed from the basic wind speed map[Figure R301.2(2)]. Wind exposure category shall be determined on a site-specific basis in accordance withSection R301.2.1.4.e.The jurisdiction shall fill in this section of the table to establish the design criteria using Table 10A from ACCAManual J or established criteria determined by the jurisdiction.f.The jurisdiction shall fill in this part of the table with the seismic design category determined fromSection R301.2.2.1.g.The jurisdiction shall fill in this part of the table with the date of the jurisdiction’s entry into the National FloodInsurance Program (date of adoption of the first code or ordinance for management of flood hazard areas); andthe title and date of the currently effective Flood Insurance Study or other flood hazard study.h.In accordance with Sections R905.1.2, R905.4.3.1, R905.5.3.1, R905.6.3.1, R905.7.3.1, and R905.8.3.1, wherethere has been a history of local damage from the effects of ice damming, the jurisdiction shall fill in this part ofthe table with “YES.” Otherwise, the jurisdiction shall fill in this part of the table with “NO.”i.The jurisdiction shall fill in this part of the table with the 100-year return period air freezing index (BF-days)from Figure R403.3(2) or from the 100-year (99 percent) value on the National Climatic Data Center data table“Air Freezing Index-USA Method (Base 32 F).”j.The jurisdiction shall fill in this part of the table with the mean annual temperature from the National ClimaticData Center data table “Air Freezing Index-USA Method (Base 32 F).”k.In accordance with Section R301.2.1.5, where there is local historical data documenting structural damage tobuildings due to topographic wind speed-up effects, the jurisdiction shall fill in this part of the table with“YES.” Otherwise, the jurisdiction shall indicate “NO” in this part of the table.l.In accordance with Figure R301.2(2), where there is local historical data documenting unusual wind conditions,the jurisdiction shall fill in this part of the table with “YES” and identify any specific requirements. Otherwise,the jurisdiction shall indicate “NO” in this part of the table.m. In accordance with Section R301.2.1.2 the jurisdiction shall indicate the wind-borne debris wind zone(s).Otherwise, the jurisdiction shall indicate “NO” in this part of the table.n.The jurisdiction shall fill in these sections of the table to establish the design criteria using Table 1a or 1b fromACCA Manual J or established criteria determined by the jurisdiction.o.The jurisdiction shall fill in this section of the table using the Ground Snow Loads in Figures R301.2(3) andR301.2(4).TABLE R301.5MINIMUM UNIFORMLY DISTRIBUTED LIVE LOADS(in pounds per square foot)USEUninhabitable attics without storage bUninhabitable attics with limited storage b, gHabitable attics and attics served with fixed stairsBalconies (exterior) and decks eFire escapesGuards2021 IRC Minnehaha CountyUNIFORMLOAD1020304040-Adopted April 19, 2022CONCENTRATEDLOAD200h, iP a g e 10
Guardrails in-fill components fHandraildPassenger vehicle garages aRooms200h50a403040cStairs50h2000h300cFor SI: 1 inch 25.4 mm, 1 pound per square foot 0.0479 kPa, 1 square inch 645 mm 2, 1 pound 4.45 N.a. Elevated garage floors shall be capable of supporting the uniformly distributed live load or a 2,000-poundconcentrated load applied on an area of 4 1/2 inches by 4 1/2 inches, whichever produces the greater stresses.b. Uninhabitable attics without storage are those where the clear height between joists and rafters is not more than42 inches, or where there are not two or more adjacent trusses with web configurations capable ofaccommodating an assumed rectangle 42 inches in height by 24 inches in width, or greater, within the plane ofthe trusses. This live load need not be assumed to act concurrently with any other live load requirements.c. Individual stair treads shall be capable of supporting the uniformly distributed live load or a 300-poundconcentrated load applied on an area of 2 inches by 2 inches, whichever produces the greater stresses.d. A single concentrated load applied in any direction at any point along the top. For a guard not required to serve asa handrail, the load need not be applied to the top element of the guard in a direction parallel to such element.e. See Section R507.1 for decks attached to exterior walls.f. Guard in-fill components (all those except the handrail), balusters, and panel fillers shall be designed to withstanda horizontally applied normal load of 50 pounds on an area equal to 1 square foot. This load need not be assumedto act concurrently with any other live load requirement.g. Uninhabitable attics with limited storage are those where the clear height between joists and rafters is 42 inchesor greater, or where there are two or more adjacent trusses with web configurations capable of accommodating anassumed rectangle 42 inches in height by 24 inches in width, or greater, within the plane of the trusses.The live load need only be applied to those portions of the joists or truss bottom chords where all of the followingconditions are met:1.The attic area is accessed from an opening not less than 20 inches in width by 30 inches in length that islocated where the clear height in the attic is not less than 30 inches.2.The slopes of the joists or truss bottom chords are no greater than 2 units vertical in 12 units horizontal.3. Required insulation depth is less than the joist or truss bottom chord member depth.The remaining portions of the joists or truss bottom chords shall be designed for a uniformly distributedconcurrent live load of not less than 10 pounds per square foot.h. Glazing used in handrail assemblies and guards shall be designed with a load adjustment factor of 4. The loadadjustment factor shall be applied to each of the concentrated loads applied to the top of the rail and to the loadon the in-fill components. These loads shall be determined independent of one another, and loads are assumed notto occur with any other live load.i. Where the top of a guard system is not required to serve as a handrail, the singl
A printed copy as amended is on file in the Auditor's Office. SECTION 2. Repeal. Ordinance MC55-19 is hereby repealed. . Revised Joint Zoning Ordinance for Minnehaha County and the City of Dell Rapids, and . Change of Occupancy/Use Zoning Permit 50.00 4. Board of Appeals. Before the board takes any action, the party or parties requesting .
