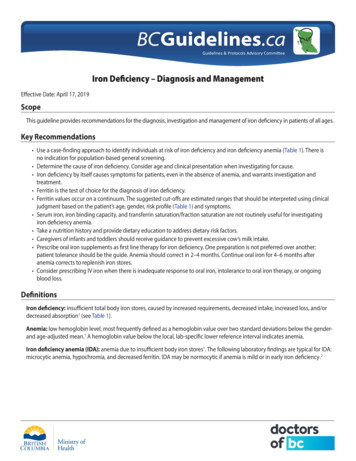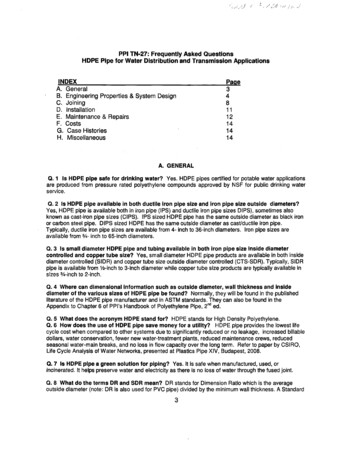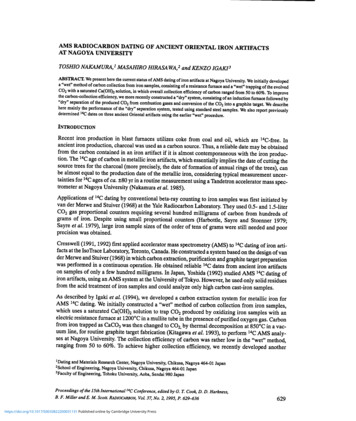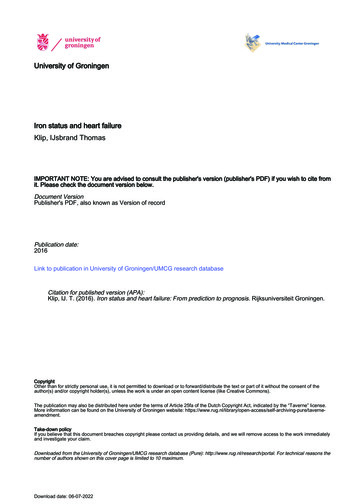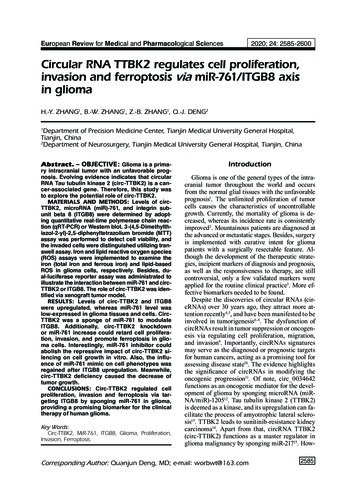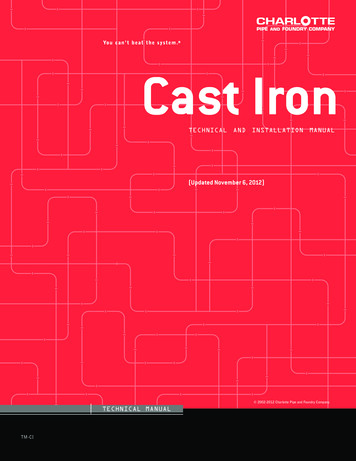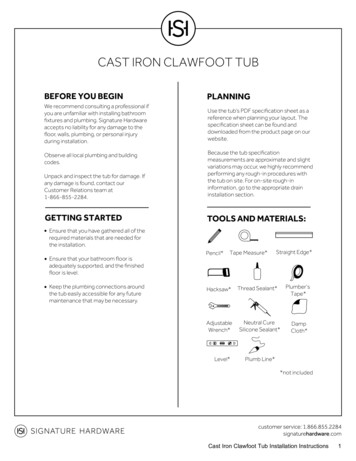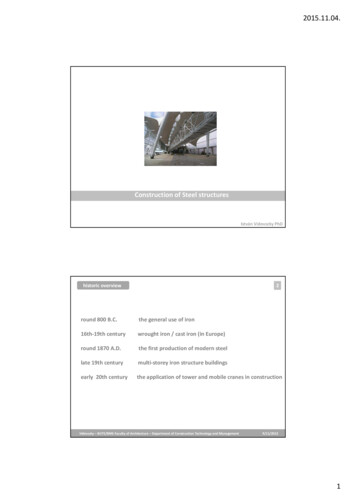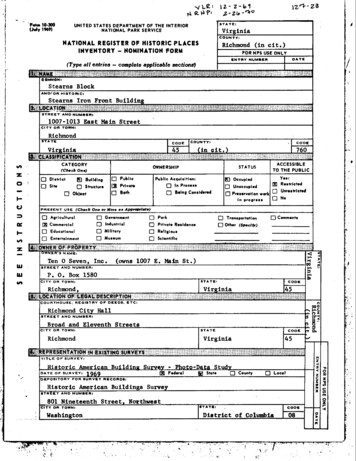
Transcription
F*I1i10-500U N I T E 0 STATES DEPARTMENT OF THE INTERIORNATIONAL PARK SERVICE(Jrlr1969)IIVirginiaCOUNT*,NATIONAL REGISTER OF HlSTORIC PLACESINVENTORY NOMINATION FORM-(Type all entries1STATE:- cmnlete ewlicable aectiondRichmond ( i n c i t .)FOR NPS USE ONLYENTRY NUMBERStearns BlockA N O l O R WISTORICItearns Iron Front Bui'1007-1013 East Main StreetC I T Y O R tur.[B PrI*ateobl ctP R E S E N T U S E WNERSHIPOne)Pvblls Asgulsition:In Pro .80thB - l n Con*ld*r-dOscvpldUnocsup1.dIJP , V . V V I I O R.str1st.dUn e wlstedO n e or More .a ApProRI.1.)Gov.rnm.ntIJ IndustrialMilitaryIJ Po,kPrlrat. R.ld.nc.R.llplou.TronspertotionOther ( S p e c l h )Comm*nts
-.,The Stearns Block is a four-story building, fourteen-bays wide, andmeasures 107' wide by 64' deep. The building has a c a s t - i r o n facade,with i t s s i d e and r e a r walls being l a i d i n connnon bond brick. The twoo r i g i n a l e x t e r i o r s e t s of doors survive on the facade i n the fourthand t e n t h bays from the west, with t h e o r i g i n a l a r c h i t e c t u r a l decorationaround them i n t a c t . This c o n s i s t s of two engaged Corinthian columnsframing an arch outlined by a rounded molding embellished by a s p i r a l i n gvine. The a r c h i s topped by a garland and rosebud. Separating a l l of t h eground f l o o r bays, except where removed, a r e engaged Corinthian columnssupporting a Corinthian entablature. The windows throughout t h e facadea r e t r e a t e d uniformly. The engaged Corinthian columns which frame eachwindow stand on a pedestal base which a l s o a c t s a s an engaged balustradebeneath the windows. This engaged balustrade i s embellished anddecorated with panels and c e n t r a l raundels beneath each window. Each of thsemi-circular arched windows is s r r o i k d e dby a round molding decorated bya s p i r a l i n g vine as i n the doorways. The windows a r e crowned a l s o by agarland and rosebud decorated keystone. The facade of the building i scrowned by a deep I t a l i a n a t e entablature. i r e c t beneath,l the entablatureand supported by t h e engaged Corinthian columns of the fourth f l o o r is adecorative band f e a t u r i n g intertwined vines. The a r c h i t r a v e of t h ee n t a b l a t u r e is standard. Extending from beneath the cornice through t h ef r i e z e a r e l a r g e , highly ornate brackets. The spaces between t h e bracketsi n t h e f r i e z e are decorated with roundels with r o s e t t e s ,.,,,,.,.,,I*I,.,-., :.-,Idl* s n l ' ?,.,Irc. .,. ,.I . .l .*- l t . v r l 7 i.1 :. . .-. -, ? . . - .,.- ,*-.----.-i-. .
IJ 18lh Cmtwypg l91h C n t yIJ 16th CmnWryIJ 17th CemuryEkotia,Ewlm*rlwPnhlsmrlc0Politlc lR.ligion/Phl-IJ 20th00CanluryUvbon PlormlnpOther (SmclWArchlmchnLlmnsun0Conmunlc.llons0 Ca.rrmtlon Muslch 1865 Fratiklin t k a r n s i ' a ichmondbusinessman, purchased 1007-13 EastMain S t r e e t from t h e President and Directors of the Farmer's Bank f o r 32,100, being a parcel of land "whereon the banking houserecentlyThe Farmer's Bank, with many other Richmond cotmnercial buildings,stood."had gone up i n flames during the evacuation of t h e Confederate governmenti n 1865. By 1869 Stearns had completed the construction of h i s newbuilding, the ironwork having beeen purchased from Hayward, B a r t l e t t ofBaltimore. Since t h a t time the four s e c t i o n s of the building have beenused by various comnercial eetabliehmente i n Richmond, with t h e Stearnsfamily s t i l l r e t a i n i n g ownership i n two of them.The Stearns I r o n Front Building is a splendid example of a c a s t - i r o n rowand is one of t h e most important examples of surviving Richmond o m e r c i a lbuildings from the l a t t e r p a r t of the nineteenth century. Thougha r c h i t e c t u r a l l y inspired by t h e Renaissance palaces of Venice, t h e buildingmakes maximum use.of i t s modern m a t e r i a l by having a minimum proportionof s o l i d to void. The building is i n r e a l i t y a glass-fronted s t r u c t u r ewith t h e t h i n e s t y e t r i c h e s t emballishaients a c t i n g as the supports.
h r m 10.500aOUIV 19691UNITED STATES DEPARTMENT OF THE INTERIORNATIONAL PARK SERVICENATIONAL REGISTER OF HISTORIC PLACESINVENTORY NOMINATION FORM-(Continuation Sheet)(mat dl .nhl.)4.STATEVirginiaRichmond ( i n tit.)FOR NPS USE ONLYCNTRVNUYOCR.Estate of Franklin Steam# ( m a 1009, 1011 E. Mein st.)Trust DepartmentFirst and Merchants National BankRichmond, VirginiaCode: 45Morton G. Thalhimer, Inc. (own8 1013 E. Main S t . )1013 Eacrt Main StreetRichmond, Virginia code: 49IDITC
Deed book6 and tax aeeeeeor books, Richmond City Hall.-As the designated State Liaison Gfficer for the Na-tlonal Historic Preservation Act of 1966 (Public 1 . a 89665), 1 hereby nominate thin proprty for inclunionin the Nmtional Register and certify that it h.6 beenlevel of aignlflcsnce of thla nomllution is:NatlonrrlStateLof.101 hersby certify that thls property la Lncluded in theN a t i m l Replater.
I (Jrlr 1969) NATIONAL PARK SERVICE Virginia COUNT*, 1 NATIONAL REGISTER OF HlSTORIC PLACES i Richmond (in cit .) INVENTORY - NOMINATION FORM FOR NPS USE ONLY ENTRY NUMBER (Type all entries - cmnlete ewlicable aectiond 1 Stearns Block I ANOlOR WISTORICI tearns Iron Front Bu I i '1007-1013 East Main Street CITY OR TOWNl CATEGORY OWNERSHIP
