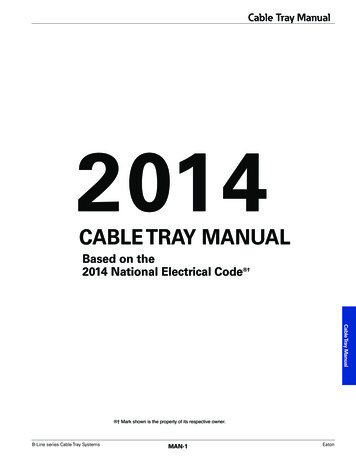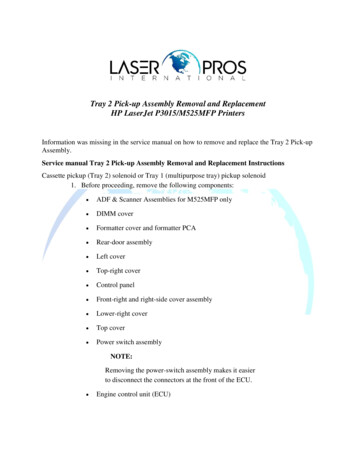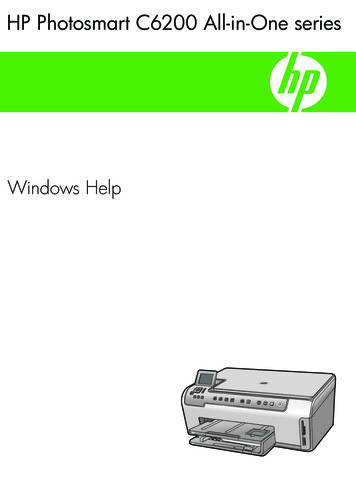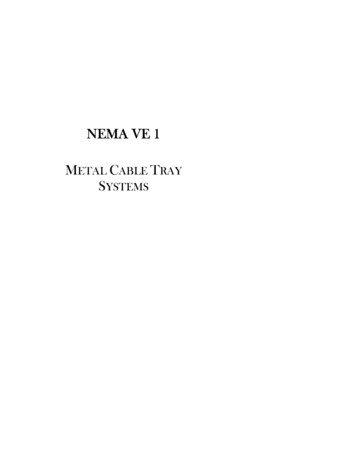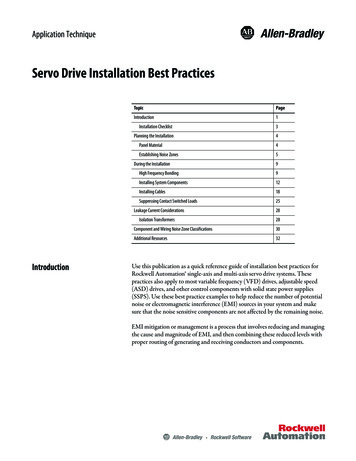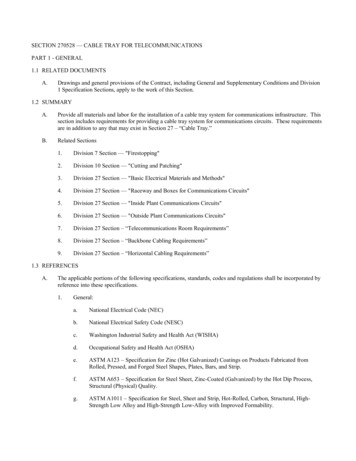
Transcription
SECTION 270528 — CABLE TRAY FOR TELECOMMUNICATIONSPART 1 - GENERAL1.1 RELATED DOCUMENTSA.Drawings and general provisions of the Contract, including General and Supplementary Conditions and Division1 Specification Sections, apply to the work of this Section.1.2 SUMMARYA.Provide all materials and labor for the installation of a cable tray system for communications infrastructure. Thissection includes requirements for providing a cable tray system for communications circuits. These requirementsare in addition to any that may exist in Section 27 – “Cable Tray.”B.Related Sections1.Division 7 Section — "Firestopping"2.Division 10 Section — "Cutting and Patching"3.Division 27 Section — "Basic Electrical Materials and Methods"4.Division 27 Section — "Raceway and Boxes for Communications Circuits"5.Division 27 Section — "Inside Plant Communications Circuits"6.Division 27 Section — "Outside Plant Communications Circuits"7.Division 27 Section – “Telecommunications Room Requirements”8.Division 27 Section – “Backbone Cabling Requirements”9.Division 27 Section – “Horizontal Cabling Requirements”1.3 REFERENCESA.The applicable portions of the following specifications, standards, codes and regulations shall be incorporated byreference into these specifications.1.General:a.National Electrical Code (NEC)b.National Electrical Safety Code (NESC)c.Washington Industrial Safety and Health Act (WISHA)d.Occupational Safety and Health Act (OSHA)e.ASTM A123 – Specification for Zinc (Hot Galvanized) Coatings on Products Fabricated fromRolled, Pressed, and Forged Steel Shapes, Plates, Bars, and Strip.f.ASTM A653 – Specification for Steel Sheet, Zinc-Coated (Galvanized) by the Hot Dip Process,Structural (Physical) Quality.g.ASTM A1011 – Specification for Steel, Sheet and Strip, Hot-Rolled, Carbon, Structural, HighStrength Low Alloy and High-Strength Low-Alloy with Improved Formability.
2.h.ASTM A1008 – Specification for Steel, Sheet, Cold-Rolled, Carbon, Structural, High-Strength LowAlloy and High-Strength Low-Alloy with Improved Formability.i.ASTM B633 – Specification for Electrodeposited Coatings of Zinc on Iron and Steelj.NEMA VE 1 – Metallic Cable Tray Systemsk.NEMA VE 2 – Cable Tray Installation GuidelinesCommunications:a.TIA/EIA - 568: Commercial Building Telecommunications Cabling Standardb.TIA/EIA - 569: Commercial Building Standard for Telecommunication Pathways and Spacesc.TIA/EIA - 606: The Administration Standard for the Telecommunications Infrastructure ofCommercial Buildingsd.TIA/EIA - 607: Commercial Building Grounding and Bonding Requirements forTelecommunicationse.ISO/IEC IS 11801: Generic Cabling for Customer Premisesf.BICSI: BICSI Telecommunications Cabling Installation Manualg.BICSI: BICSI Telecommunications Distribution Methods Manual (TDMM)1.4 DEFINITIONSA.“EMT shall mean Electrical Metallic Tubing.B.“RMC” shall mean Rigid Metal Conduit.C.“Raceway” shall mean any enclosed channel for routing wire, cable or busbars.D.“TMGB” shall mean Telecommunications Main Grounding Busbar. There is typically one TMGB per building,located in the main telecommunications room. This busbar is directly bonded to the electrical service ground.E.“TGB” shall mean Telecommunications Grounding Busbar. There is typically one TGB per telecommunicationsroom. The TGB is connected both to the TMGB and to building structural steel or other permanent metallicsystems.F.“TBB” shall mean Telecommunications Bonding Backbone. The TBB is a conductor used to connect TMGBs tothe TGBs.G.“Pullbox” shall mean a metallic box with a removable cover, used to facilitate pulling cable through conduit runslonger than 100’ or in which there are more than 180 degrees of bends. Pullboxes shall have no more than oneconduit entering and one conduit exiting the box.H.“Junction box” shall mean a pullbox wherein a conduit run transitions from a feeder conduit to multipledistribution conduits.1.5 SYSTEM DESCRIPTIONA.Furnish, install, and place into satisfactory and successful operation all materials, devices, and necessaryappurtenances to provide a complete, permanent Cable Tray infrastructure for communications circuits ashereinafter specified and/or shown on the Contract Documents. The Cable Tray system shall support anANSI/TIA/EIA and lSO/IEC compliant communications Structured Cabling System (SCS) as specified in InsidePlant Communications Circuits.
B.The work shall include materials, equipment and apparatus not specifically mentioned herein or noted on the plansbut which are necessary to make a complete working ANSI/TIA/EIA and ISO/IEC compliant Cable Tray system.1.6 SUBMITTAL INFORMATIONA.B.Product Data Submittals: Provide submittal information for review before materials are delivered to the job site.Provide product data submittals for all products at the same time.1.Submit a letter stating that the materials will be provided as specified, and specifically listing any items thatwill not be provided as specified. The letter shall also state that the Contractor has reviewed the specifieditems and agrees that they are applicable to this project in all respects.2.For those items noted as allowing “or equal,” and which are not being provided as specifically named,submit standard manufacturer's cut sheets or other descriptive information, along with a written descriptiondetailing the reason for the substitution.3.Provide standard manufacturer’s cut sheets and the operating and maintenance (O&M) instructions at thetime of submittal review for each device in the system, regardless of whether it is submitted as specified oras an approved equal. These instructions shall detail how to install and service the equipment and shallinclude information necessary for rough-in and preparation of the building facilities to receive thematerials.Closeout Submittals: Provide submittal information for review as follows:1.O&M Manual for Communications - At the completion of the project, submit O&M information fromproduct data submittals (above), updated to reflect any changes during the course of construction, to theDesigner in the telecommunications-specific O&M Manual for Communications binder labeled with theproject name and description.2.Records - Maintain at the job site a minimum of one set of Record Drawings, Specification, and Addenda.Record Drawings shall consist of redline markups of drawings, specifications and spreadsheets.a.Document changes to the system from that originally shown on the Contract Documents and clearlyidentify system component labels and identifiers on Record Drawings.b.Keep Record Drawings at the job site and make available to the Owner and Designer at any time.c.Keep Record Drawings current throughout the course of construction. (“Current” is defined as notmore than one week behind actual construction).d.Show identifiers for major infrastructure components on Record Drawings.1.7 SEQUENCING1.8 CONTRACTOR WARRANTY:A.Provide a Contractor-endorsed two-year service warranty against defects in materials and workmanship.1.Provide labor attributable to the fulfillment of this warranty at no cost to the Owner.2.The Contractor Warranty period shall commence upon Owner acceptance of the work.PART 2 - PRODUCTS2.1 GENERALA. Materials shall consist of tray sections, tray fittings, connectors, supports, expansion joints, blind end plates, barrierstrips, radius drops, bonding conductors and other incidentals and accessories as required. Provide all incidental
and/or miscellaneous hardware not explicitly specified or shown on the Contract Documents that is required for afully operational and warranted system.B. Unless specifically stated as “Or equal”, equivalent items are not acceptable. Provide items as specified.C. Physically verify existing site conditions prior to purchase and delivery of the materials.D. Cable tray components shall be manufactured by a single manufacturer. Components shall not be intermixedbetween different manufacturers.1.The cable tray manufacturer shall be one of the following:2.a.GS Metalsb.CablofilSubstitution is not acceptable unless the cable tray manufacturer has been pre-approved prior to bidding.Contractors, in order to obtain approval for cable tray manufacturer substitution, shall submit their request forsubstitution to the Engineer at least two weeks prior to the bid date. Approval or denial of a substitution requestwill be based upon the sole judgment of the Engineer.E. For a given manufacturer, all components shall be part of a single cable tray product line – components shall not beintermixed between a manufacturer’s cable tray product lines.1.The cable tray product one shall be one of the following:a.For GS Metals: Flextray Seriesb.For Cablofil, Inc.: EZ Tray CF54/xxx Series2.2 MATERIALS AND FINISHA.General: Except as otherwise indicated, provide metal cable runways of types, classes and sizes indicated withsplice connectors, bolts, nuts and washers for connecting units.B.Welded Wire (Basket Tray): Cable tray shall be constructed of welded wire mesh (high strength steel wires) witha continuous safety edge wire lip. Cable tray shall be complete will all tray supports, materials, and incidental andmiscellaneous hardware required for a complete cable tray system.C.1.Finish: Carbon steel with electro-plated zinc galvanized finish.2.Width: Widths shall be as shown on the Contract Documents. Where cable tray width is not shown on theContract Documents, it shall be sized according to the amount of cable to be placed in the trays (as shownon the Contract Documents) plus an additional 100% for future expansion capability.3.Depth: 2 inches.4.Mesh: 2 x 4 inches.5.Width: 12 inches6.Fittings: Fittings shall be field fabricated from straight sections using manufacturer-approved tools and inaccordance with manufacturer’s instructions.Solid Bar Style (Ladder Tray): Cable tray shall be ladder type with 1-1/2 inch stringer height with welded rungs1Stringer side rail shall confirm to the minimum chemical and mechanical properties of ASTM A36structural steel.
2Cable runway rungs shall be constructed from ASTM A1011 SS Grade 33 structural steel. Each rung shallbe 1/2 inch by 1 inch steel c-channel shape with radius edges.3Runway shall be 12 inches wide and installed as shown on drawings.D.Grounding/bonding: In accordance with ANSI/NFPA 70 Section 318-7, cable tray shall be complete with boltedsplicing hardware for grounding/bonding throughout the entire cable tray system.E.Cable tray installed in each MDF/IDF should be Ladder type.F.All other horizontal Cable Tray should be Basket type.G.All Cable Tray should be UL listed and have UL compliance.2.3 FIRESTOPPING MATERIALA.Firestopping material: Conform to both Flame (F) and Temperature (T) ratings as required by local building codesand as tested by nationally accepted test agencies per ASTM E814 or UL 1479 fire test in a configuration that isrepresentative of the actual field conditions. Manufactured by:1.Specified Tech. Inc.2.4 LABELING AND ADMINISTRATIONA.Labels: As recommended in ANSI/TIA/EIA 606. Permanent (i.e. not subject to fading or erasure), permanentlyaffixed, and created by a hand-carried label maker or a computer/software-based label making system.Handwritten labels are not acceptable.1.Hand-carried label maker: Brady: ID Pro Plus (or approved equal).2.Labels: Brady: Bradymaker Wire Marking Labels WML-511-292 (or approved equal)3.Label Clips: Cablofil, Inc. (regardless of cable tray manufacturer)PART 3 - EXECUTION3.1 GENERALA.The Contractor is solely responsible for the safety of the public and workers in accordance with all applicablerules, regulations, building codes and ordinances.B.All work shall comply with applicable safety rules and regulations including OSHA and WISHA. All work shallcomply with the requirements of the National Electrical Safety Code (NESC) and the NEC except where localcodes and/or regulations are more stringent, in which case the local codes and/or regulations shall govern.C.All work shall comply with the standards, references and codes listed in PART 1 -- REFERENCES above. Wherequestions arise regarding which standards, references, or codes apply, the more stringent shall prevail.D.All work shall comply with the requirements and recommendations of the product manufacturers. Wherequestions arise regarding which requirements and recommendations apply, the more stringent shall prevail.E.Replace and/or repair to original (or better) condition any existing structures, materials, equipment, etc.inadvertently demolished or damaged by the Contractor during the course of construction at no additional cost tothe Owner.F.Install the cable tray system in a manner ensuring that communications circuits, when installed, are able to fullycomply with the ANSI/TIA/EIA and other references listed in Part 1 — References, above.
G.Remove surplus material and debris from the job site and dispose of legally.3.2 EXAMINATIONA.Examine surfaces and spaces to receive cable tray for compliance with installation tolerances and other conditionsaffecting performance of cable tray installation. Do not proceed with installation until unsatisfactory conditionshave been corrected.B.Notify the Engineer/Owner of conditions that may adversely affect the installation, subsequent use, or cause thetray (or circuits to be subsequently installed in the tray) to not comply with ANSI/TIA/EIA standards.3.3 INSTALLATIONA.Provide cable tray, in the locations and widths shown on the Contract Documents and in accordance withmanufacturer's requirements and industry practices (NEMA VE 2). Ensure that the cable tray equipment complieswith the requirements of NEC, and applicable portions of NFPA 70B and NECA’s “Standards of Installation”pertaining to general electrical installation practices.1.Cable tray shall be installed plumb, level and square with finished building surfaces.2.Provide factory-manufactured connection hardware between each cable tray segment. Cable tray segmentsshall be mutually aligned. Connection hardware shall be installed according to the manufacturer’srequirements.3.Cable tray elevation changes shall be gradual.B.Slots/sleeves: Provide slots/sleeves where required and where shown on the Contract Documents. Provide rotohammering, core drilling and saw cutting where required for installation. Seal and firestop (firestop only if firerated barrier) between slot/sleeve and cable tray.C.Cable Tray Routing:D.1.Route cable tray as shown on the Contract Documents. Where not shown on the Contract Documents,route cable tray in the most direct route possible, parallel to building lines.2.Do not route cable tray through areas in which flammable material may be stored or through wet,hazardous or corrosive areas.Cable Tray Clearance Requirements:1.2.Clearance requirements for cable tray accessibility:a.Maintain a clearance of 6” between top of cable tray and ceiling structure or other equipment orraceway.b.Maintain a clearance of 8” between at least one side of cable tray and nearby objects.c.Maintain a clearance of 6” between bottom of cable tray and ceiling grid or other equipment orraceway.Clearance requirements from sources of electromagnetic interference (EMI):a.Maintain a clearance of 5” or more from fluorescent lighting.b.Maintain a clearance of 12” or more from conduit and cables used for electrical power distribution.c.Maintain a clearance of 48” or more from motors or transformers.d.Pathways shall cross perpendicularly to electrical power cables or conduits.
3.Maintain a clearance of at least 6 inches from parallel runs of flues and steam or hot-water pipes or otherheat sources operating at temperatures above one-hundred degrees Fahrenheit.E.Cable Tray Fittings: Provide field-fabricated fittings from straight sections of cable tray using manufacturerapproved tools and in accordance with manufacturer’s instructions. Bends shall be long radius. Short radius bendsand T-sections shall not be used unless specifically called out on the Contract Documents.F.Cable tray supports shall be provided where shown on the Contract Documents. Where not shown on theContract Documents, supports shall be provided according to the manufacturer’s recommendations.1.Supports shall be attached to structural ceiling or walls with hardware or other installation and support aidsspecifically designed for the cable tray and designed to support the cable tray’s weight and required cableweight and volume.2.Where cable trays abut walls, provide wall-mounted supports.3.Do not attach cable tray supports to ceiling support system or other mechanical support systems.G.Load span criteria: Install tray supports in accordance with the load criteria of L/240, and as shown on theContract Documents.H.Cable tray shall be installed free of burrs, sharp edges, or projections which may damage cable insulation.I.Wire-type cable tray shall be cut with a manufacturer-approved cutter with “offset cutting blade” jaws and aminimum 24 inch handle.1.The choice and position of the jaws at the point where the cut is to be made shall allow shearing as close aspossible to the intersection of the steel wires.2.Cuts shall ensure the integrity of the galvanic protective layer.J.Supports: Trays shall be supported at 6 foot intervals as shown on the Contract Documents, or more frequently ifrequired by the manufacturer.K.Expansion Joints: Provide cable tray sliding or offsetting expansion joints/fittings where shown on the ContractDocuments and where cable tray crosses building expansion joints. Provide bonding jumper except whereexpansion joints are specifically approved for bonding.L.Thermal contraction and expansion: Install cable tray sections with gap settings between cable tray sections thatare appropriate for the range of thermal expansion and contraction expected for the space during construction andalso during normal occupancy and operation.M.Blind End Plates: Close unused openings using factory-made blind end plates.N.Barrier Strips: Provide barrier strips as shown on the Contract DocumentsO.Radius Drops: Provide cable tray radius drops where shown on the Contract Documents and where cable trayscross other telecommunications cable trays or ladder rack.3.4 GROUNDING AND BONDINGA.Grounding/Bonding: Grounding and bonding work shall comply with the Uniform Building Code, Uniform FireCode, WAC, National Electrical Code, and UL 467, ANSI/TIA/EIA standards and the references listed in PART 1– REFERENCES above, as well as local codes which may specify additional grounding and/or bondingrequirements.
B.Bond metallic raceway (including cable tray) together and to the nearest TGB (as provided under Division 27Section — “Grounding and Bonding for Telecommunications”). Ensure that bonding breaks through paint to baremetallic surface of painted metallic hardware.C.Cable tray bonding splices: Provide cable tray splices according to manufacturer requirements to create acontinuous bonding conductor throughout the entire cable tray.D.Bonding conductors:1.Bond distribution conduits to cable tray.2.Provide bonding jumpers at expansion joints, sleeves and any other locations where electrical continuity isinterrupted.3.Provide bonding conductor between cable tray and the electrical power distribution system groundinginfrastructure.3.5 FIRESTOPPINGA.Only employees trained/certified by the firestopping manufacturer shall apply firestopping materials.B.Maintain the fire rating of all penetrated fire barriers. Fire stop and seal all penetrations made during construction.1.Provide firestopping material for through and membrane penetrations of fire-rated barriers.2.Install firestops in strict accordance with manufacturer’s detailed installation procedures.3.Install firestops in accordance with fire test reports, fire resistance requirements, acceptable sampleinstallations, manufacturer’s recommendations, local fire and building authorities, and applicable codes andstandards referenced in PART 1 – REFERENCES. Apply sealing material in a manner acceptable to thelocal fire and building authorities.4.For demolition work, apply firestopping to open penetrations in fire rated barriers where cable is removed.Apply firestopping regardless of whether or not the penetrations are used for new cable or left empty afterconstruction is complete.5.Firestopping material used to seal open penetrations through which cable passes shall be re-usable/reenterable.3.6 CLEANING AND PROTECTIONA.On completion of installation, including outlet fittings and devices, inspect exposed finish. Remove burrs, dirt,and construction debris and repair damaged finish, including chips, scratches, and abrasions.B.Provide final protection and maintain conditions, in a manner acceptable to manufacturer and in accordance withaccepted industry practice, that ensure coatings, finishes, and cabinets are without damage or deterioration at thetime of Substantial Completion.1.Repair damage to galvanized finishes with zinc-rich paint recommended by manufacturer.2.Repair damage to PVC or paint finishes with matching touchup coating recommended by manufacturer.3.7 TESTINGA.Test cable trays to ensure electrical continuity of bonding and grounding connections. Demonstrate compliancewith maximum grounding resistance per NFPA 70B, Chapter 18.
3.8 LABELING AND ADMINISTRATIONA.Provide the following two labels, alternating one label every 10 feet, along the entire length of the cable tray:1.Label #1: Label shall read “TELECOMMUNICATIONS / LOW VOLTAGE CABLING ONLY”.2.Label #2: Label shall read “WARNING! CABLE TRAY SERVES AS A TELECOMMUNICATIONSBONDING CONDUCTOR. DO NOT DISCONNECT!”END OF SECTION
SECTION 270543 - UNDERGROUND DUCT BANKS AND UTILITY STRUCTURES:PART 1 - GENERAL1.1RELATED ITEMSA.Drawings and General and Supplementary Conditions apply to this section. Refer to thefollowing for additional requirements:1.2.3.Earthwork.Firestopping.Raceways and Boxes.1.2Related Sections:1.Division 7 Section — "Firestopping"2.Division 10 Section — "Cutting and Patching"3.Division 27 Section – “Telecommunications Room Requirements”1.3SUMMARYA.This Section includes the following:1.2.3.1.4Conduits in direct-buried duct banks.Conduits in concrete-encased duct banks.Manholes and manhole accessories.SUBMITTALSA.Product Data: For the following:1.2.3.4.B.Manhole hardware.Duct-bank materials, including spacers and miscellaneous components.Warning tape.Grounding and bonding.Shop Drawings: Show fabrication and installation details for underground conduits and utilitystructures and include the following:1.For manholes:a.b.c.d.e.Conduit sizes and locations of conduit entries.Reinforcement details.Manhole cover design.Step details.Grounding details.
f.Dimensioned locations of cable rack inserts, pulling-in irons, and sumps.For precast manholes, Shop Drawings shall be signed and sealed by a qualifiedprofessional engineer, and shall show the following:g.h.i.Construction of individual segments.Joint details.Design calculations.C.Coordination Drawings: Show duct bank profiles and coordination with other utilities andunderground structures. Include plans and sections drawn to scale, and show all bends andlocation of expansion fittings.D.Product Certificates: For concrete and steel used in underground precast manholes, accordingto ASTM C 858.E.Product Test Reports: Indicate compliance of manholes with ASTM C 857 and ASTM C 858,based on factory inspection.1.5QUALITY ASSURANCEA.Devices and Accessories (Including Conduits for Communications and Telephone Service):Listed and labeled as defined in NFPA 70, Article 100, by a testing agency acceptable toauthorities having jurisdiction, and marked for intended use.B.Comply with ANSI C2.C.Comply with NFPA 70.1.6DELIVERY, STORAGE, AND HANDLINGA.Deliver conduits to Project site with ends capped. Store nonmetallic conduits with supports toprevent bending, warping, and deforming.B.Store precast concrete units at Project site as recommended by manufacturer to prevent physicaldamage. Arrange so identification markings are visible.C.Lift and support precast concrete units only at designated lifting or supporting points.1.7COORDINATIONA.Coordinate layout and installation of conduits and manholes with final arrangement of otherutilities and site grading, as determined in the field.B.Coordinate elevations of conduits and duct bank entrances into manholes with final profiles ofconduits as determined by coordination with other utilities and underground obstructions.Revise locations and elevations from those indicated as required to suit field conditions and toensure conduit runs drain to manholes and as approved by University of Pittsburgh andEngineer.
1.8EXTRA MATERIALSA.Furnish extra materials described below that match products installed and that are packagedwith protective covering for storage and identified with labels describing contents.B.Furnish cable-support stanchions, arms, insulators, and associated fasteners in quantities equalto 5 percent of amount installed.PART 2 - PRODUCTS2.1PRODUCTS AND MANUFACTURERSA.Manufacturers: Subject to compliance with requirements, provide products by one of thefollowing:1.Underground Precast Concrete Utility Structures:a.b.c.d.e.f.g.h.2.Frames and Covers:a.b.c.d.2.2Carder Concrete Products.Christy Concrete Products, Inc.Elmhurst-Chicago Stone Co.Riverton Concrete Products.Rotondo Precast/Old Castle.Utility Vault Co.Wausau Concrete Co.AC Miller.Campbell Foundry Co.East Jordan Iron Works, Inc.McKinley Iron Works, Inc.Neenah Foundry Co.CONDUITA.Conduit and fittings are specified in "Raceways and Boxes."B.CSSD requires a minimum of two (2) 4” conduits. Specific project plans will identify therequired number of conduits. All underground conduits must be Schedule 40 (thick-walledPVC) or Schedule 80 encased in a 4,000 minimum psi concrete, to a minimum thickness of 6”from any conduit. Concrete encasement shall be reinforced with ½” steel rebar. The top of theencasement shall be a minimum of 36” below grade and a magnetically detectable tape(minimum width 1”) is to be buried 6” below finished grade and following the centerline of theencasement. Conduits within the encasement are to be spaced 6” apart on center. Direct-buriedconduit is not acceptable unless approved by CSSD. The distance between telecommunicationsmanholes shall be no greater than 400 feet. All conduit segments are to be supplied with anylon pull rope or ribbon of sufficient tensile strength to facilitate the installation of cable orPVC innerduct.
2.3PRECAST MANHOLESA.Precast Units: ASTM 478, with interlocking mating sections, complete with accessories,hardware, and features as indicated. Include concrete knockout panels for conduit entrance andsleeve for ground rod. The size for the vaults is 6’ X 8’ X 7’ height with a 30” manhole.B.Design and fabricate structure according to ASTM C 858.C.Structural Design Loading: ASTM C 857, Class A-16.D.Joint Sealant: Continuous extrusion of asphaltic-butyl material with adhesion, cohesion,flexibility, and durability properties necessary to withstand maximum hydrostatic pressures atthe installation location with the ground-water level at grade.E.Source Quality Control: Inspect structures according to ASTM C 1037.F.Covers are to be indented with the word "University of Pittsburgh Telecommunications" whichshall be cast on the upper side of each cover.2.4CAST-IN-PLACE MANHOLESA.2.5Loading: AASHTO HS20 traffic load.TELECOM IN-GROUND PULL BOXESA.The Contractor shall furnish all labor and material to construct the pull boxes, complete with allappurtenances at the locations and as shown in detail on the drawings. Pull boxes shall beprecast reinforced composite. Pull boxes shall be as manufactured by Quazite Composite Co.,or equal as approved by the Architect.B.The locations of the pull boxes indicated on the drawings are approximate. Exact locationsshall be determined at the job site.C.Excavation, shoring, bracing, backfilling, grading, etc., shall be in accordance with theapplicable portions of the "Excavating and Backfilling" section of the specification. Pull boxesshall not be installed until final conduit grading has been determined including any fieldchanges required by underground interferences. Shop drawings shall be submitted for all pullox details.D.The pull boxes shall be of size shown on the drawings. The pull boxes shall be complete withthe proper size openings for all conduits. The pull boxes shall be furnished with dowel rods atall openings as required to reinforce conduit envelopes. Refer to underground conduit hereinfor required reinforcing.E.Pull box covers shall be heavy-duty type, suitable for occasional heavy vehicles. Covers are tobe indented with the word "University of Pittsburgh Telecommunications" which shall be caston the upper side of each cover. The cover shall be of a gasketed waterproof locking type.
F.Pull boxes shall be constructed of an aggregate consisting of sand and gravel bound togetherwith a polymer and reinforced with continuous woven glass strands. The material shall have thefollowing Mechanical properties:Compressive Strength - 11,000 psi.Tensile Strength - 1,700 psi.Flexural Strength - 7,500 psi.ACCESSORIESG.Conduit Spacers: Rigid PVC interlocking spacers, selected to provide minimum conduitspacings and cover depths indicated while supporting conduits during concreting andbackfilling; produced by the same manufacturer as the conduits.H.Manhole Frames and Covers: Comply with AASHTO loading specified for manhole.1.2.Provide cast iron covers with the engraved word “University of PittsburghTelecommunications” as required.Manhole Frames and Covers: ASTM A 48; Class 30B gray iron, 30-inch size, machinefinished with flat bearing surfaces.I.Sump Frame and Grate: ASTM A 48, Class 30B gray cast iron.J.Pulling Eyes in Walls: Eyebolt with reinforcing-bar fastening insert 2-inch- diameter eye and 1by-4-inch bolt.1.K.Pulling and Lifting Irons in Floor: 7/8-inch- diameter, hot-dip-galvanized, bent steel rod; stressrelieved after forming
but which are necessary to make a complete working ANSI/TIA/EIA and ISO/IEC compliant Cable Tray system. 1.6 SUBMITTAL INFORMATION A. Product Data Submittals: Provide submittal information for review before materials are delivered to the job site. Provide product data submittals for all products at the same time. 1.
