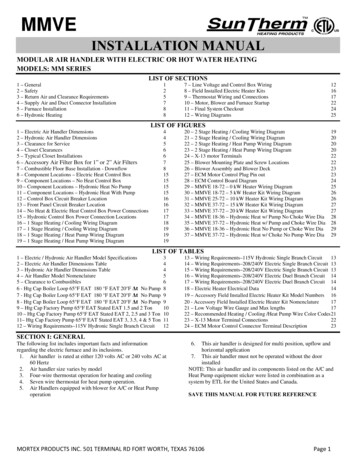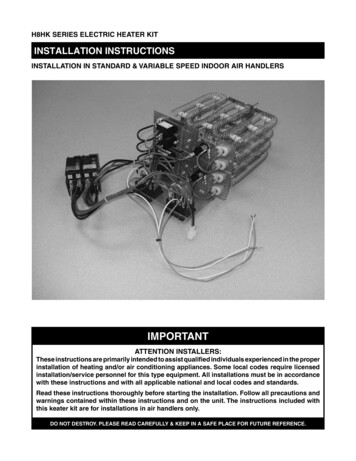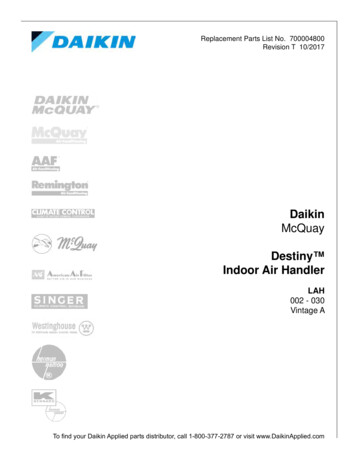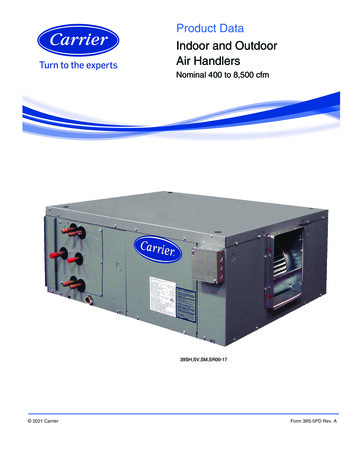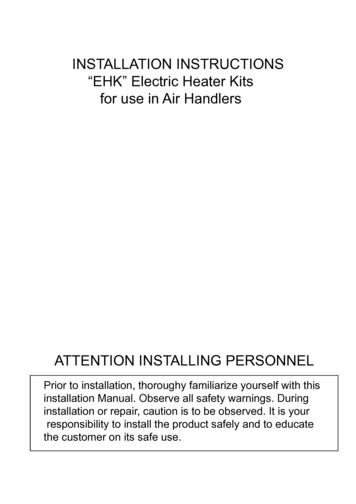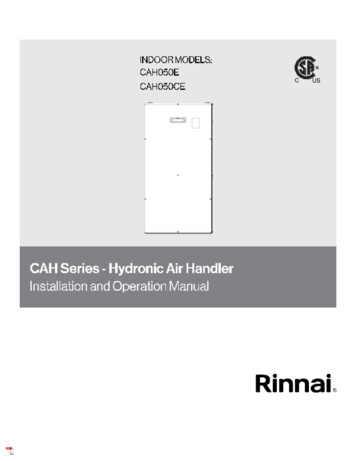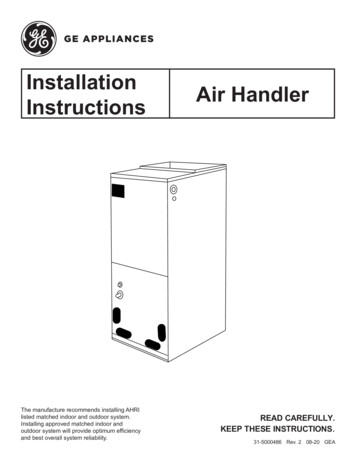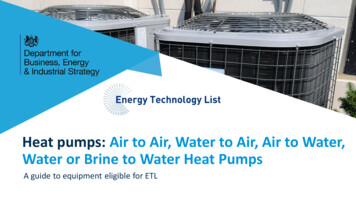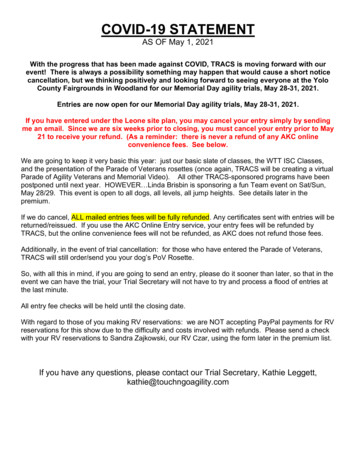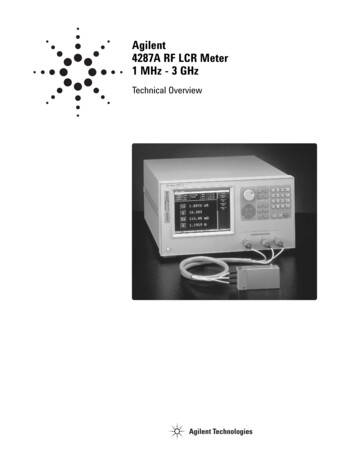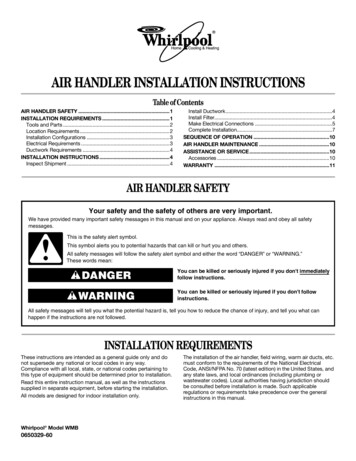
Transcription
AIR HANDLER INSTALLATION INSTRUCTIONSTable of ContentsAIR HANDLER SAFETY .1INSTALLATION REQUIREMENTS .1Tools and Parts .2Location Requirements .2Installation Configurations .3Electrical Requirements .3Ductwork Requirements .4INSTALLATION INSTRUCTIONS .4Inspect Shipment .4Install Ductwork.4Install Filter.4Make Electrical Connections .5Complete Installation.7SEQUENCE OF OPERATION .10AIR HANDLER MAINTENANCE .10ASSISTANCE OR SERVICE .10Accessories .10WARRANTY .11AIR HANDLER SAFETYYour safety and the safety of others are very important.We have provided many important safety messages in this manual and on your appliance. Always read and obey all safetymessages.This is the safety alert symbol.This symbol alerts you to potential hazards that can kill or hurt you and others.All safety messages will follow the safety alert symbol and either the word “DANGER” or “WARNING.”These words mean:DANGERWARNINGYou can be killed or seriously injured if you don't immediatelyfollow instructions.You can be killed or seriously injured if you don't followinstructions.All safety messages will tell you what the potential hazard is, tell you how to reduce the chance of injury, and tell you what canhappen if the instructions are not followed.INSTALLATION REQUIREMENTSThese instructions are intended as a general guide only and donot supersede any national or local codes in any way.Compliance with all local, state, or national codes pertaining tothis type of equipment should be determined prior to installation.Read this entire instruction manual, as well as the instructionssupplied in separate equipment, before starting the installation.All models are designed for indoor installation only.Whirlpool Model WMB0650329-60The installation of the air handler, field wiring, warm air ducts, etc.must conform to the requirements of the National ElectricalCode, ANSI/NFPA No. 70 (latest edition) in the United States, andany state laws, and local ordinances (including plumbing orwastewater codes). Local authorities having jurisdiction shouldbe consulted before installation is made. Such applicableregulations or requirements take precedence over the generalinstructions in this manual.
Install the conditioned air plenum, ducts and air filters (notprovided) in accordance with NFPA 90B Standard for theInstallation of Warm Air Heating and Air-Conditioning Systems(latest edition).The air handler is provided with flanges for the connection of theplenum and ducts.Air filters (not provided) must be listed as Class 2 furnace airfilters.The air handler may be used with an optional modular evaporatorcoil (WEM) in upflow, counterflow, or horizontal applications. See“Installation Configuration Options” in “InstallationConfigurations” for acceptable system configurations. Themounting plates and the necessary hardware to connect the airhandler and modular evaporator coil cabinets together areincluded with this air handler.An optional electric heater may be installed in this cabinet. Forelectric heater accessory, refer to the electric heater rating platefor specific information regarding the electric supply.Do not remove the cabinet knockouts until it has beendetermined which knockouts will need to be removed for theinstallation.Select any accessories that are to be included in this installation.Select the final installation position which best suits the siteconditions. Consider required clearances, space, routingrequirements for refrigerant line, condensate disposal, filters,ductwork, wiring, and accessibility for service. Refer to the airhandler rating plate on the air handler for specific information.Tools and PartsLocation RequirementsWARNINGExplosion HazardKeep flammable materials and vapors, such asgasoline, away from air handler.Place air handler so that heating elements are at least18 inches (46 cm) above the floor for a garageinstallation.Failure to follow these instructions can result in death,explosion, or fire.NOTE: When used on cooling applications, excessive sweatingmay occur when the air handler with optional evaporator coil(WEM) is installed in a very humid space. If installed in an unconditioned space, sealant should beapplied around the electrical wires, refrigerant tubing, andcondensate lines where they enter the cabinet. Electrical wires should be sealed on the inside where they exitthe conduit opening. Sealant is required to prevent airleakage into and condensate from forming inside the airhandler, control box, and on electrical controls. The air handler must be installed in such a way as to allowfree access to the optional coil/filter compartment andblower/control compartment.Gather the required tools and parts before starting installation.Read and follow the instructions provided with any tools listedhere.Tools Needed ¹ ₄" nut driver Tape measure Level Hammer Screwdriver Sealant Adjustable wrenchParts NeededCheck local codes, check existing electrical supply, and read“Ductwork Requirements,” and “Electrical Requirements,” beforepurchasing parts. UL listed wire nutsParts SuppliedThe mounting plates and the necessary hardware to connect theair handler and modular evaporator coil cabinets together areincluded with the air handler.2Installation ClearancesNon-Ducted Return Closet InstallationThe air handler can be installed in a closet with a false bottom toform a return air plenum, with a return air plenum through the wallof the closet, with an air duct routed through the floor, or withanother approved method. Louvered closet doors or return airgrilles are field supplied. Local codes may limit application ofsystems without a ducted return to single-story buildings. Louvered closet doors shall be sized with the minimumopening required to provide minimum return air free area. SeeMinimum Filter Requirements Chart. Louvers installed in a closet to provide return air shall besized with minimum opening required to provide minimum airreturn free area. See Minimum Filter Requirements Chart. Return air plenum installed through the floor shall be sizedwith minimum opening required to provide minimum returnfree area. See Minimum Filter Requirements Chart. If the free area is not known, assume a 25% free area forwood or a 75% free area for metal louvers or grilles. If the return air plenum is used, the return air grille should beimmediately in front of the opening in the plenum to allow forthe free flow of return air. When not installed in front of the opening, there must beadequate clearance around the air handler to allow for thefree flow of return air.
Installation ConfigurationsFor ease in installation, it is best to make any necessary coilconfiguration changes before setting the air handler in place. See“Installation Configuration Options” later in this section.Installation Configuration OptionsNOTE: Typical installations with optional WEM modularevaporator coil are shown.Vertical InstallationsCounterflowUpflow/CounterflowThe air handler must be supported on the bottom only and set ona field-supplied supporting frame with an air return opening.Securely attach the air handler to the supporting frame.Horizontal InstallationsHorizontal installations can be left-hand or right-hand air supply.The cabinet must be supported by the building structure toensure cabinet integrity. Ensure that there is adequate room toremove the blower access panel if installing in the horizontalposition.Suspended Cabinet InstallationNOTE: Air handlers cannot be installed in such a way that theblower access panel is facing up or down. The suspending means must be field fabricated, and shouldconsist of two “cradles” made by attaching two rods to alength of angle iron or equivalent structural steel. Locate the cradles so that they are as close as possible to theends of the air handler (this will provide access for removal ofmajor components such as the blower assembly). Provide enough clearance between the suspension rods andthe air handler to allow removal of the blower access panel.UpflowLeft to RightAirflowRight to LeftAirflowHorizontalElectrical RequirementsWARNING All field wiring must be done in accordance with NationalElectrical Code, applicable requirements of UL and localcodes where applicable. Electrical wiring, disconnect means and over-currentprotection are to be supplied by the installer. Refer to the airhandler rating plate for maximum overcurrent protection,minimum circuit ampacity, as well as operating voltage. The power supply must be sized and protected according tothe specifications supplied on the product. This air handler is factory-configured for 240 Volt, singlephase, 60 cycles. For 208 Volt applications, see “208 VoltConversion” in the “Make Electrical Connections” section. For optional electric heater applications, see “Accessories.”Refer to the instructions provided with the accessory forproper installation.Electrical Shock HazardElectrically ground air handler.Connect ground wire to ground terminal marked “GND”.Failure to do so can result in death or electrical shock.NOTES: Use copper conductors only.3
Supply and return ductwork must be adequately sized tomeet the system’s air requirements and static pressurecapabilities. Ductwork should be insulated with a minimum of1" thick insulation with a vapor barrier in conditioned areas or2" minimum in unconditioned areas. Supply plenum should be the same size as the flangedopening provided around the blower outlet and shouldextend ideally at least 3 ft from the air handler before turningor branching off plenum into duct runs. The plenum forms anextension of the blower housing and minimizes air expansionlosses from the blower.Ductwork Requirements Install the conditioned air plenum, ducts and air filters (notprovided) in accordance with NFPA 90B Standard for theInstallation of Warm Air Heating and Air-ConditioningSystems (latest edition). The air handler is provided with flanges for the connection ofthe plenum and ducts. All air filters (not provided) must be listed as Class 2 furnaceair filters.INSTALLATION INSTRUCTIONSInspect ShipmentWARNINGExcessive Weight HazardUse two or more people to move and install air handler.Install FilterFilters are not supplied with these air handlers. It is the installer'sresponsibility to install properly sized filters in accordance withthe Minimum Filter Requirements Chart. The filter size is determined by the “Nominal Tons AirConditioning & Nominal Airflow” (see chart). Areas and dimensions shown for cleanable filters are basedon filters rated at 600 ft per minute face velocity. Typical filter sizes are shown; however, any combination offilters whose area equals or exceeds the minimum areashown is satisfactory.Failure to do so can result in back or other injury.The air handler is completely factory assembled, and allcomponents are performance tested. Each unit consists of ablower assembly and controls in an insulated, galvanized factoryfinished enclosure. Knockouts are provided for electrical wiringentrance. Check the unit rating plate to confirm specifications are asordered. Upon receipt of equipment, inspect it for possible shippingdamage. Be sure to examine the unit inside the carton if thecarton is damaged. If damage is found, it should be noted on the carrier’s freightbill. Damage claims should be filed with the carrierimmediately. Claims of shortages should be filed with theseller within 5 days.NOTE: If any damages are discovered and reported to the carrier,do not install the unit as your claim may be denied.Install DuctworkIMPORTANT: Install ductwork in accordance with NFPA 90B Standard forthe Installation of Warm Air eating and Air-ConditioningSytems (latest edition) and any local codes. Connect supply air duct to the flange on top of the unit. If anisolation connector is used, it must be non-flammable.A return air duct system is recommended. If the unit isinstalled in a confined space or closet, the entire duct crosssectional area must meet minimum return air free area.Minimum Filter Requirements ChartSquare Inch Surface AreaNominal Tons& Nominal SizeAir ConditioningDisposableCleanable& NominalFiltersFiltersAirflowMinimumReturn AirFree AreaUp to 2 Tons800 - 900 CFM432 sq. in.20" x 25"260 sq. in.15" x 20"260 sq. in.2¹ ₂ Tons900-1000 CFM480 sq. in.20" x 30"288 sq. in.14" x 25"288 sq. in.3 Tons576 sq. in.1100 - 1300 CFM *14" x 25"346 sq. in.16" x 25"346 sq. in.3¹ ₂ Tons672 sq. in.1300 - 1500 CFM *16" x 25"404 sq. in.20" x 25"404 sq. in.4 Tons768 sq. in.1500 - 1700 CFM *20" x 25"461 sq. in.20" x 25"461 sq. in.5 Tons960 sq. in.1900 - 2100 CFM *20" x 30"576 sq. in.24" x 25"576 sq. in.* 2 disposable filters required for these unitsIf a central return air filter-grille is used, the air handler does notrequire a filter.4
Make Electrical ConnectionsA208/240 Volt InstallationsWARNINGBCElectrical Shock HazardGNDDisconnect all power supplies before servicing.Replace all parts and panels before operating.Failure to do so can result in death or electrical shock.1. Disconnect all power supplies.2. Remove the blower access panel.3. Route the field supply wires to the air handler electricalconnection box.4. Using UL listed wire nuts, connect the field supply wires tothe air handler (black to black and yellow to yellow).A. Connect yellow to yellowB. Connect black to blackC. Connect ground wire to ground terminal marked “GND”6. Replace the blower access panel.208 Volt ConversionWARNINGElectrical Shock HazardDisconnect all power supplies before servicing.Replace all parts and panels before operating.Failure to do so can result in death or electrical shock.WARNING1. Disconnect all power supplies.2. Remove the blower access panel.3. Move the 2 connected black transformer leads from the240 Volt terminal on the transformer to the 208 Volt terminalon the transformer. See the appropriate wiring diagram foryour model.Electrical Shock HazardElectrically ground air handler.Connect ground wire to ground terminal marked “GND”.Failure to do so can result in death or electrical shock.5. Connect ground wire to terminal marked “GND.”5
Wiring Diagram—Blower (PSC Motor)BK: BlackR: RedBU: Blue5BKW1WCBUGGRR18 R18 BU(H) 35 (H)TR C2TD **165 3456Wiring Diagram - No HeatWire Nutsby Others342** TD Time Delay (Optional)TR TransformerBWR Blower RelayMTR Blower MotorCAP Motor CapacitorGND Ground Connection18 G14 R18 BU11 14 BU (MED)14 R (LO)BWR14 BK (HI)14 Y (COM)2GNDBR / WBURBK MTRBR CAPY 4321216-PinPlugModels 12, 25, 31 and 49Will Be Factory Set to Low.L1L2 orNeutral15 AmpSupplyVoltage14 G24V208VW214 Y (240V)24COM240V618 BK14 Y L214 BK L143Control Circuit Wiring tobe 24 Volt, N.E.C. Class 2Plug PinAmp 350781 - 1Location6-Pin Cap14 BK21W: WhiteG: GreenY: YellowToThermostatby OthersPower (Factory Wired)Power (Field Wired)Control (Factory Wired)Control (Field Wired)ToGround LugWiring Diagram—Optional Electric HeatGNDLS4HE31 12 BK12 Y12 Y1st StageSEQ1*CB112 BK12 BKL1AL2A5412 BK LS13112 BKLS212 YHE2318 BUL2B220208 / 240Voltageby Others512 BK12 BKHE4L1B2nd Stage18 BK4 12 BK LS3163418 W18 BU14 RGNDTo Blower2 Ground Lug14 G14 Y14 BK12 Y566-Pin PlugHE1SEQ2CB2Heaters Used:5 KW HE17.5 & 10 KW HE1 & HE215 KW HE1, HE2 & HE320 KW HE1, HE2, HE3 & HE4* TB Terminal Block (Optional)* CB Circuit Breaker (Optional)SEQ SequencerGND Ground LugLS Limit SwitchHE Heater ElementPower (Factory Wired)Power (Field Wired)Control (Factory Wired)Control (Field Wired)
Wiring Diagram—Blower (Variable Speed Motor)6-Pin Plug34Power (Factory Wired)Control (Factory WiredTransformerBlower MotorGround ConnectionBlower Relay18 W18 BK5 618 BUL214 Y14 RL1214 BK1TRMTRGNDBWRControl Board208VTRR 24V18 BK240V18 BU24VBU24VRC1 18 BUEM 18 BK18 WW1O 18 ORY2 18 BU/WY1 18 YG 18 G16-PinPlug & Cap18 YCOM18 WBWRC1W2OY2Y1GW118 BR(16)240RThermostatHum18 RR18 R5-PinPlug18 BK518 Y432118 GGND16-PinPlug & CapMTR5-Pin CapComplete InstallationPre-Start CheckCheck Airflow (PSC Motor)Is unit properly located, level, secure, and serviceable?Cooling blower speed—if cooling is used Is the wiring neat, correct, and in accordance with the wiringdiagram? Is the air handler properly grounded and connected to aproperly sized fuse or circuit breaker?For proper cooling operation, the airflow through the indoorcoil should be between 350 and 450 CFM per ton of coolingcapacity (or 350 - 450 CFM per 12,000 Btu/h) based on therating of the outdoor condensing unit. Is the thermostat correctly wired, level, and in a goodlocation? Are all access panels in place and secure?The cooling blower speed is factory configured to providecorrect airflow for an outdoor condensing unit or heat pumpthat matches the maximum cooling capacity rating of the airhandler. Are any accessories properly installed? If the outdoor condensing unit is smaller than the maximumcooling capacity rating for the air handler, the cooling blowerspeed may need to be changed. Refer to BlowerPerformance Chart—PSC Motor. IMPORTANT: The cooling blower speed must be set to provide aminimum of 350 CFM airflow per ton (12,000 Btu/h) of outdoorcooling capacity. The heating blower speed must be setaccording to the heater installation instructions if installed.7
To change blower speed: Refer to “Wiring Diagram—Blower (PCS Motor)” and “Wiring Diagram—OptionalElectric Heat.”Check Airflow (Variable Speed Motor)For proper cooling operation, the airflow through the indoor coilshould be between 350 and 450 CFM per ton of cooling capacity(or 350 - 450 CFM per 12,000 Btu/h) based on the rating of theoutdoor condensing unit.IMPORTANT: The cooling blower speed must be set to provide aminimum of 350 CFM airflow per ton (12,000 Btu/h) of outdoorcooling capacity.WARNINGTo change blower speed: Refer to “Wiring Diagram—Blower (Variable Speed Motor).”Electrical Shock HazardDisconnect all power supplies before servicing.WARNINGReplace all parts and panels before operating.Failure to do so can result in death or electrical shock.1. Disconnect all power supplies.2. Remove the air handler access panel.3. Locate pin number 2 on the blower relay. Two black wires areconnected to this terminal pin. One connects to pin number5 on the blower relay, one connects to either a red, blue orblack wire from terminal 1 (T1).4. Remove the wire going to the 4-pin blower motor connectorfrom the splice.5. Connect the blower lead (Red [LO], Blue [MED] or Black [HI])for the correct blower speed onto the splice from the 4-pinblower motor connector.NOTE: Unused blower speeds are shipped from the factorycovered with a plastic cap. Remove this cap from the newblower speed terminal and replace it over the factory-setblower terminal.HighReplace all parts and panels before operating.Failure to do so can result in death or electrical shock.0.10.20.30.40.50.6583563557541522473Control Board Taps and Dehumidify Resistor862855834794748677957871794Blower Performance Chart—PSC MotorWMB24 LowCC-1AMediumDisconnect all power supplies before servicing.1. Disconnect all power supplies.2. Locate the control board in the blower control box.3. Set the HEAT and COOL taps by moving the board jumpersto the A, B, C, or D positions (see Control Board Taps andDehumidify Resistor) based on the information found in theBlower Performance Chart—Variable Speed Motor.NOTE: If using a humidistat, the dehumidify resistor locatedon the bottom right of the control board must be removed toenable it. See Control Board Taps and Dehumidify Resistor.The HUM terminal on the board must be connected to theNormally Closed contact of the humidistat so that the boardsenses an open circuit on high humidity. If a humidistat isused, the dehumidify LED (see D1 below) will light when thehumidistat opens and the motor runs at reduced airflow.6. Replace all panels.7. Reconnect power.AirHandler BlowerModelSpeedElectrical Shock HazardCFM @ ESP. - in W.C.1,159 1,096 1,029ADJUSTNORM( )(–)TESTWMB36 Low838827808778746699CC-1AMedium 1,265 1,255 1,235 1,215 1,173 1,118High1,358 1,340 1,311 1,282 1,231 1,179WMB48 Low1,161 1,153 1,138 1,115 1,091 1,050CC-1AMedium 1,569 1,541 1,507 1,460 1,405 1,341High1,769 1,735 1,703 1,626 1,570 1,489WMB60 Low1,632 1,566 1,581 1,544 1,482 1,417CC-1AMedium 2,163 2,103 2,058 2,000 1,947 1,855High82,398 2,394 2,266 2,180 2,109 2,042AHEATCOOLABCDABCDD1DEHUMIDIFYBCUT TO ENABLEA. Dehumidify LEDB. Dehumidify resistor4. If desired, adjust ADJUST tap from NORM: ( ) will increaseairflow by 10% or (-) will decrease airflow by 12%5. Reconnect all power supplies.
Blower Performance Chart—Variable Speed MotorThe versatility of the variable speed motor enables the air handlerto tailor its performance to the different modes of operationencountered in heating and cooling. All variable speed airhandlers are capable of operation at more than one nominalairflow rate.The operation of a variable speed air handler blowerat different airflow rates is determined by the control board tapsand the thermostat. See the Blower Performance Chart—VariableSpeed Motor.Before beginning the setup, become familiar with the informationfound in the Blower Performance Chart—Variable Speed Motor.The data in the Blower Performance Chart—Variable SpeedMotor is categorized by model size and mode of operation. Usethe information provided to determine the CFM taps needed forcooling and heating.Blower Performance Chart—Variable Speed MotorCFM @ E.S.P. - inches W.C.Air HandlerModelWMB36VB-1AEnergized B-1AY1Y1/Y2GControlBoard : Humidistat will reduce cooling airflow by 10% in high humidity. Adjust the Control Board Tap ( ) will increase airflow by 10%, while the Control Board Tap (-) will decrease airflow by 12%. Adjust the Control Board Tap (-) test will cause the motor to run at 70% of full airflow. Use this for troubleshooting only. At the start of a call for cooling, there is a short run at 82% of airflow for 7.5 minutes. At the end of a call for cooling, there is a blower delay of 1 minute.9
SEQUENCE OF OPERATIONCooling (cooling only or heat pump)StartWhen the thermostat calls for cooling, the circuit between R andG is completed, and the blower relay is energized. The NormallyOpen contacts close, causing the indoor blower motor tooperate. The circuit between R and Y is also completed; thiscircuit closes the contactor in the outdoor unit starting thecompressor and outdoor fan motor. Circuit R and O energizesthe reversing valve, switching it to the cooling position. (Thereversing valve remains energized as long as selector switch isin the COOL position.)When called into operation, the variable speed motor will slowlyramp up to normal operating speed. This eliminates the noiseand discomfort that results caused by the initial blast of airencountered with standard air handlers. It can take up to7.5 minutes to reach normal operating speed.Heating (electric heat only)When the thermostat calls for heat, the circuit between R and Wis completed, and the heat sequencer relay is energized. A timedelay follows before the heating elements and the indoor blowermotor come on. Units with a second heat sequencer relay can beconnected with the first sequencer to W on the thermostatsubbase or connected to a second stage on the subbase.Heating (heat pump)When the thermostat calls for heat, the circuits between R and Yand R and G are completed. Circuit R-Y energizes the contactorstarting the outdoor fan motor and the compressor. Circuit Rand G energizes the blower relay starting the indoor blowermotor.If the room temperature should continue to fall, the circuitbetween R and W 1 is completed by the second stage heat roomthermostat. Circuit R-W 1 energizes a heat sequencer relay. Thecompleted circuit will energize supplemental electric heat (ifavailable). Units with a second heat sequencer relay can beconnected with the first sequencer to W 1 on the thermostat orconnected to a second heating stage W 2 on the thermostatsubbase.Variable Speed FeaturesContinuous Blower OperationThe comfort level of the living space can be enhanced whenusing this feature by allowing continuous circulation of air inbetween calls for cooling or heating. The circulation of airbetween calls for cooling or heating occurs at 50% of thenormal airflow rate (350 CFM minimum).Reduced Airflow OperationFor situations where humidity control is a problem, the variablespeed motor can be enabled to operate at a 10% reduction inthe normal airflow rate under the control of a humidistat. Thiscan be achieved by connecting to a standard humidity controlthat is normally closed and opens on humidity rise.The Control BoardThe control board regulates airflow selection and features LEDindicators that display operating mode, humidity control, andairflow CFM. The red LED flashes once for each 100 CFM. Forexample, if the operating CFM is 1200, the CFM LED will flash12 times, then pause before repeating the 12-flash pattern.Thermostat signals for emergency heat (EM), optional auxiliaryheat (W1), reversing valve (O), compressor (Y1), and blower (G)are all indicated by lit LED’s on this board.This model is designed for use with heat pumps as well as airconditioning systems. The control board needs to sense a signalon the “O” thermostat wire in order to use cooling delay timing.For a straight air conditioning system, connect the “O” wire to thethermostat “R” wire.Some WMB air handlers are equipped with a variable speedmotor and will deliver a constant airflow within a wide range ofexternal static pressures. The variable speed blower offers thefollowing comfort features:AIR HANDLER MAINTENANCEIMPORTANT: Do not operate system without a filter. A filter isrequired to protect the coil, blower, and internal parts fromexcessive dirt and dust. See “Installation Configurations” for thelocation of the filter in the unit cabinet and the service panelgiving access to unit filter. The filter is placed in the supply airreturn duct by the installer. Inspect air filters at least once a month and replace or cleanas required. Dirty filters are the most common cause ofinadequate heating or cooling performance. Replace disposable filters. Cleanable filters can be cleanedby soaking in mild detergent and rinsing with cold water.Install new/clean filters with the arrows on the side pointing inthe direction of airflow.Do not replace a cleanable (high velocity) filter with adisposable (low velocity) filter unless return air system isproperly sized for it.If water should start coming from the secondary drain line, aproblem exists which should be investigated and corrected.Contact a qualified person.ASSISTANCE OR SERVICEIf you need further assistance, you can write to the belowaddress with any questions or concerns:Whirlpool Home Cooling and Heating14610 Breakers DriveJacksonville, FL 32258Please include a daytime phone number in your correspondence.AccessoriesTo order accessories, contact your Whirlpool Home Cooling andHeating dealer.Electric Heat KitsRefer to the accessory kit label on the front panel of the airhandler for electric heat kit accessory options and applications.10
11
Keep this book and your sales slip together for futurereference. You must provide proof of purchase or installationdate for in-warranty service.Write down the following information about your air handler tobetter help you obtain assistance or service if you ever need it.You will need to know the complete model and serial number. Youcan find this information on the air handler rating plate.Dealer nameAddressPhone numberModel numberSerial numberInstallation date0650329-60 2006. All rights reserved. Registered Trademark/TM Trademark of Whirlpool, U.S.A.,Manufactured under license by Tradewinds Distributing Company, LLC., Coconut Grove, Florida5/06Printed in U.S.A.
The air handler must be installed in such a way as to allow free access to the optional coil/filter compartment and blower/control compartment. Installation Clearances Non-Ducted Return Closet Installation The air handler can be installed in a closet with a false bottom to form a return air plenum, with a return air plenum through the wall
