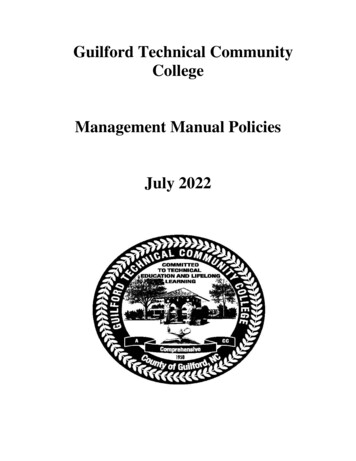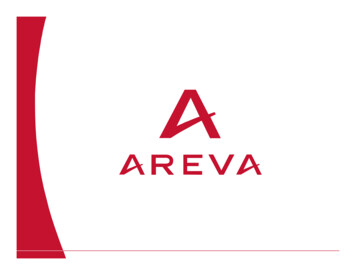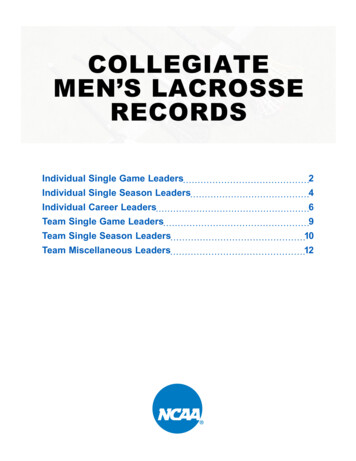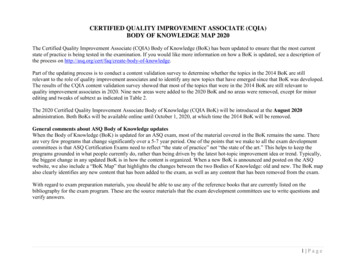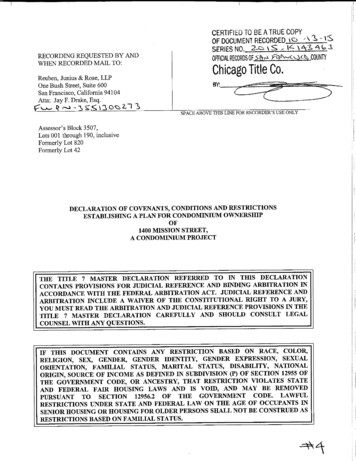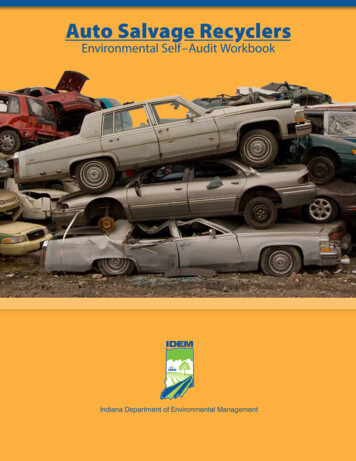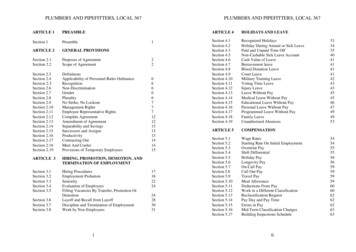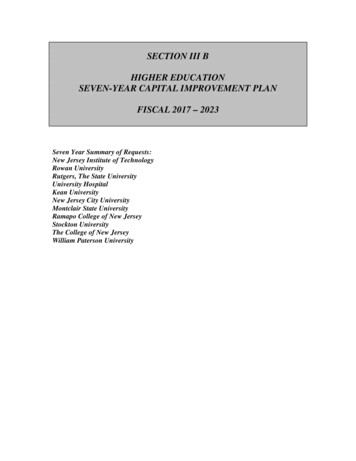
Transcription
SECTION III BHIGHER EDUCATIONSEVEN-YEAR CAPITAL IMPROVEMENT PLANFISCAL 2017 – 2023Seven Year Summary of Requests:New Jersey Institute of TechnologyRowan UniversityRutgers, The State UniversityUniversity HospitalKean UniversityNew Jersey City UniversityMontclair State UniversityRamapo College of New JerseyStockton UniversityThe College of New JerseyWilliam Paterson University
New Jersey Institute of TechnologyFY 2017 Capital Budget RequestBy Project Category and Project Type: All Fund SourcesNumber ofFY2017Projects* Amounts Expressed in Thousands (000's)--------------------------------Department Request---------------------------FY 2017FY 2018FY 2019TotalFY 2020- 2023PreservationA06 Preservation-Other1 5,000 5,000 5,000 20,000 35,0001 5,000 5,000 5,000 20,000 35,0001 6,000 0 0 0 6,0001 6,000 0 0 0 6,000120 6,782 12,200 0 43,218 23,000 0 50,000 24,950 0 41,406 72,100 138,020 141,406 132,250 138,0203 18,982 66,218 74,950 251,526 411,6762 15,770 29,400 21,867 0 67,037Sub Totals:2 15,770 29,400 21,867 0 67,037Grand Totals:7 45,752 100,618 101,817 271,526 519,713Sub Totals:AcquisitionD04 Acquisition-OtherSub Totals:ConstructionE02 Construction-NewE03 Construction-Renovations and RehabilitationE04 Construction-OtherSub Totals:InfrastructureF04 Infrastructure-Other3/11/2016 9:20 amAGY-02: Page 1 of 1
3/11/2016By Department PriorityNew Jersey Institute of TechnologyAgency Capital Budget RequestTOTAL COST7 YR PROGREQUESTEDFY - 2017REQUESTEDFY- 2018(000's)REQUESTEDFY - 2019REQUESTEDFY 2020 - 2023NJIT - NEW JERSEY INSTITUTE OF TECHNOLOGYCURRENT/DEFERRED MAINTENANCELOCATION: NJIT NEWARKDept Priority 1Project ID:75C838Project Type Code:Project Type Description: Preservation-OtherA06General: 35,000 5,000 5,000 5,000 20,000Sub-Total: 35,000 5,000 5,000 5,000 20,000 0Operating Impact:Increase:Decrease: 0The university has continued to extend the standard replacement lifecycle for campus facilities. Limited, non-recurring resources have beenidentified to address emergencies. Current identified projects include, but not limited to, the following: Tiernan and Faculty Hall HVAC systemreplacement ( 13.1 Million), Elevator Repairs/ Replacement( 2.75 Million), Roof Replacement ( 2.6 Million), Sidewalks and Roadways ( 1.5Million), and Windows Campbell, Cullimore, Coltan Hall, and Tiernan Faculty Hall ( 9.5 Million),NJIT - NEW JERSEY INSTITUTE OF TECHNOLOGYEVENTS CENTERLOCATION:Dept Priority 2Project ID:75C1,149Project Type Code:Project Type Description: Construction-NewE02Bond: 50,000 6,782 33,218 10,000 0Other: 50,000 0 10,000 40,000 0Sub-Total: 100,000 6,782 43,218 50,000 0 627Operating Impact:Increase:Decrease: 0The University has recognized the need for an appropriate campus venue for large events, athletics, academic programs, and recreation.New construction is proposed, replacing the existing facility, to meet the current university program requirements. The existing facility will bedemolished as part of the project. The event center will improve the overall student experience by providing opportunities for wellness, fitness,and recreation.REQ-04: Page 1 of 5
New Jersey Institute of TechnologyAgency Capital Budget RequestTOTAL COST7 YR PROGREQUESTEDFY - 2017(000's)REQUESTEDFY- 2018REQUESTEDFY - 2019REQUESTEDFY 2020 - 2023NJIT - NEW JERSEY INSTITUTE OF TECHNOLOGYMODERNIZATION OF LABORATORY AND INFRASTRUCTURELOCATION: NEW JERSEY INSTITUTE OF TECHNODept Priority 3Project ID:75C1,091Project Type Code:Project Type Description: Construction-Renovations and RehabilitationE03General: 31,000 3,200 15,000 12,800 0Sub-Total: 31,000 3,200 15,000 12,800 0 0Operating Impact:Increase:Decrease: 0The frontier areas of science and engineering are increasingly dependent upon experimental studies, after decades in which computermodeling and simulation were the dominant tools. Nano-systems technology and molecular biology are examples in which the underlyingscientific principles are not well enough understood to use model based approaches to discovery. Hands-on and eyes-on are needed and thisrequires a new generation of analytic and imaging systems to support both research and instruction.It is proposed to update a range of laboratories, particularly in the engineering departments and to create shared space wherecross-disciplinary research teams can come together in collaborative endeavors that relate to the technology based industrial sectors criticalto the states future economic growth. NJIT will continue to upgrade classrooms and laboratories to incorporate the most current technologiesfor distance learning, remote access, audio-visual media, and networked and wireless communications.NJIT - NEW JERSEY INSTITUTE OF TECHNOLOGYLIBRARYLOCATION: VAN HOUTEN LIBRARY - NJIT NEWADept Priority 4Project ID:75C324Project Type Code:Project Type Description: Construction-Renovations and RehabilitationE03General: 18,000 9,000 6,000 3,000 0Sub-Total: 18,000 9,000 6,000 3,000 0 343Operating Impact:Increase:Decrease: 0Planned expansion of existing library to create a learning commons with additional student support services and on-line/multimedia librarymaterial and access. It will provide a new learning envioronment including provisions for group projects utilizing current technologies.NJIT - NEW JERSEY INSTITUTE OF TECHNOLOGYLAND ACQUISITIONLOCATION: NEWARKDept Priority 5Project ID:75C024Project Type Code:Project Type Description: Acquisition-OtherD04General: 6,000 6,000 0 0 0Sub-Total: 6,000 6,000 0 0 0 0Operating Impact:Increase:Decrease: 0A critical element of the campus master plan is to acquire a limited amount of land to permit the construction of new facilities and to completethe campus edge at the intersection of Central Avenue and Martin Luther King BLVD. The area is within the Campus Gateway DevelopmentPlan, which is a subset of the City approved Broad Street Station District Redevelopment Plan. NJIT is the designated Redeveloper by theCity of Newark.REQ-04: Page 2 of 5
New Jersey Institute of TechnologyAgency Capital Budget RequestTOTAL COST7 YR PROGREQUESTEDFY - 2017(000's)REQUESTEDFY- 2018REQUESTEDFY - 2019REQUESTEDFY 2020 - 2023NJIT - NEW JERSEY INSTITUTE OF TECHNOLOGYEDUCATIONAL INFRASTUCTURE FOR THE I-GENERATIONLOCATION: NEW JERSEY INSTITUTE OF TECHNODept Priority 6Project ID:75C1,116Project Type Code:Project Type Description: Infrastructure-OtherF04Bond: 30,802 10,000 10,000 10,802 0Other: 36,235 5,770 19,400 11,065 0Sub-Total: 67,037 15,770 29,400 21,867 0 0Operating Impact:Increase:Decrease: 0NJIT’s strategic and academic plans call for the enhancement of facilities to provide NJ with technologically savvy STEM professionals. NJITis moving from a traditional lecture model to technology-based classrooms using multi-media resources, collaborative learning, andcontinuous access to cloud computing and internet knowledge resources allowing for the delivery of a more effective curriculum. Theproposal combines 3 interrelated components, cloud computing/ big data facility for education and research, restructuring campus learningspaces to take advantage of the cloud infrastructure, and necessary renovations to mechanical infrastructure in Tiernan and Faculty Halls tomake these buildings technology ready and learning friendly.NJIT - NEW JERSEY INSTITUTE OF TECHNOLOGYELECTRICAL & COMPUTER ENGINEERING FACILITY ADDITIOLOCATION: NEW JERSEY INSTITUTE OF TECHNODept Priority 7Project ID:75C1,050Project Type Code:Project Type Description: Construction-Renovations and RehabilitationE03General: 6,900 0 0 6,900 0Sub-Total: 6,900 0 0 6,900 0 700Operating Impact:Increase:Decrease: 0The Electrical and Computer Engineering facility is to expand vertically. We are adding two floors consistent with the original design. Growthin enrollment and research in electrical and computer engineering drive the need for this facility expansion.NJIT - NEW JERSEY INSTITUTE OF TECHNOLOGYSTUDENT ACADEMIC SUCCESS CENTERLOCATION: NEW JERSEY INSTITUTE OF TECHNODept Priority 8Project ID:75C1,053Project Type Code:Project Type Description: Construction-Renovations and RehabilitationE03General: 6,250 0 2,000 2,250 2,000Sub-Total: 6,250 0 2,000 2,250 2,000 0Operating Impact:Increase:Decrease: 0There are a number of services, including counseling, tutoring and advising that assists students in their transition from high school tocollege. In addition, these vital support services increase the number of retained students and supports appropriate academic progresstowards graduation. NJIT plans to relocate these important support services into one common location facilitating easier access for students.REQ-04: Page 3 of 5
New Jersey Institute of TechnologyAgency Capital Budget RequestTOTAL COST7 YR PROGREQUESTEDFY - 2017(000's)REQUESTEDFY- 2018REQUESTEDFY - 2019REQUESTEDFY 2020 - 2023NJIT - NEW JERSEY INSTITUTE OF TECHNOLOGYPARKING FACILITYLOCATION: NEW JERSEY INSTITUTE OF TECHNODept Priority 9Project ID:75C322Project Type Code:Project Type Description: Construction-NewE02General: 41,406 0 0 0 41,406Sub-Total: 41,406 0 0 0 41,406 250Operating Impact:Increase:Decrease: 0Provide structured parking to accommodate students, faculty, staff and visitors. Essential for urban campus and not fully supportable byfee-based revenues. Development to be consistent with the Gateway Project.NJIT - NEW JERSEY INSTITUTE OF TECHNOLOGYENGAGEMENT CENTER FOR SCIENCE, TECHNOLOGY, ENGINEELOCATION: NEW JERSEY INSTITUTE OF TECHNODept Priority 10Project ID:75C1,051Project Type Code:Project Type Description: Construction-Renovations and RehabilitationE03General: 27,500 0 0 0 27,500Sub-Total: 27,500 0 0 0 27,500 350Operating Impact:Increase:Decrease: 0New contstruction to provide needed classroom and laboratory space, as well as facilities for K-12 outreach and performing arts that willservice both the university and enable greater interaction with the Newark community.NJIT - NEW JERSEY INSTITUTE OF TECHNOLOGYARCHITECTURE, ART, & DESIGN STUDIO FACILITYLOCATION: NEW JERSEY INSTITUTE OF TECHNODept Priority 11Project ID:75C1,052Project Type Code:Project Type Description: Construction-Renovations and RehabilitationE03General: 33,000 0 0 0 33,000Sub-Total: 33,000 0 0 0 33,000 480Operating Impact:Increase:Decrease: 0New construction is proposed to provide needed space to accommodate programs in the College of Architecture and Design. The specializedfacilities will include model, wood and metal working shops, paint rooms, and networking. The construction would permit the relocation ofseveral remote studios that have been used as enrollment grew and new space was not available.REQ-04: Page 4 of 5
New Jersey Institute of TechnologyAgency Capital Budget RequestTOTAL COST7 YR PROGREQUESTEDFY - 2017(000's)REQUESTEDFY- 2018REQUESTEDFY - 2019REQUESTEDFY 2020 - 2023NJIT - NEW JERSEY INSTITUTE OF TECHNOLOGYMULTIPURPOSE BUILDINGLOCATION: NEWARKDept Priority 12Project ID:75C027Project Type Code:Project Type Description: Construction-OtherE04General: 138,020 0 0 0 138,020Sub-Total: 138,020 0 0 0 138,020 1,714Operating Impact:Increase:Decrease: 0A new multi-purpose facility, constructed in a phased approach to meet current and projected demand - providing much needed instructional,research, academic and technical support space for a growing array of disciplines and multi-disciplinary areas of activity. Such disciplines, (incooperation with other universities, public agencies and private enterprise), will include Health and Life Sciences, Telecommunications, UrbanInfrastructure and Information Sciences.NJIT - NEW JERSEY INSTITUTE OF TECHNOLOGYINTEGRATIVE NANOFABRICATION CENTERLOCATION: NEW JERSEY INSTITUTE OF TECHNODept Priority 13Project ID:75C1,048Project Type Code:Project Type Description: Construction-Renovations and RehabilitationE03General: 9,600 0 0 0 9,600Sub-Total: 9,600 0 0 0 9,600 0Operating Impact:Increase:Decrease: 0Building on our existing clean room, the proposed construction will create a unique resource for faculty and students to complete research inan Integrated Nanofabrication Center. This facility will house a fully qualified class-10 CMOS process area with an aligned clean room fornon-CMOS materials and processes.Totals For:New Jersey Institute of TechnologyGeneral:Bond:Federal:Other:Sub-total: 352,676 80,802 0 86,235 519,713 23,200 16,782 0 5,770 45,752 28,000 43,218 0 29,400 100,618 29,950 20,802 0 51,065 101,817 271,526 0 0 0 271,526REQ-04: Page 5 of 5
Rowan UniversityFY 2017 Capital Budget RequestBy Project Category and Project Type: All Fund SourcesNumber ofFY2017Projects* Amounts Expressed in Thousands (000's)--------------------------------Department Request---------------------------FY 2017FY 2018FY 2019FY 2020- 2023TotalPreservationA03 Preservation-Critical RepairsA06 Preservation-Other21 14,840 150 13,000 150 13,000 1,125 48,000 0 88,840 1,4253 14,990 13,150 14,125 48,000 90,2651 750 750 750 1,300 3,5501 750 750 750 1,300 3,550622 42,510 4,000 1,400 46,500 7,000 21,600 47,000 22,000 2,000 29,000 5,400 20,000 165,010 38,400 45,00010 47,910 75,100 71,000 54,400 248,41013 2,000 2,700 1,000 5,300 0 1,500 0 500 3,000 10,000Sub Totals:4 4,700 6,300 1,500 500 13,000Grand Totals:18 68,350 95,300 87,375 104,200 355,225Sub Totals:EnvironmentalC05 Environmental-OtherSub Totals:ConstructionE02 Construction-NewE03 Construction-Renovations and RehabilitationE04 Construction-OtherSub Totals:InfrastructureF01 Infrastructure-Energy ImprovementsF02 Infrastructure-Roads and Approaches3/11/2016 9:21 amAGY-02: Page 1 of 1
3/11/2016By Department PriorityRowan UniversityAgency Capital Budget RequestTOTAL COST7 YR PROGREQUESTEDFY - 2017REQUESTEDFY- 2018(000's)REQUESTEDFY - 2019REQUESTEDFY 2020 - 2023ROWAN UNIVERSITYDept Priority 1Project ID:75D1,114Project Type Code:E02NEW ACADEMIC BUILDINGLOCATION: FORMER LINDEN HALL LOCATIONProject Type Description: Construction-NewGeneral: 32,010 1,010 15,000 16,000 0Sub-Total: 32,010 1,010 15,000 16,000 0 10Operating Impact:Increase:Decrease: 0The project will construct a new academic building. There are numerous space shortages for academic departments and a lack of adequategeneral assignment classrooms on the campus. Many of the existing classrooms are too small for the class sections that they support andthey cannot be reconfigured into larger rooms due to the structural grids of the existing buildings. This project is a significant first step insolving these major space issues to continue to support the growth of the University.ROWAN UNIVERSITYDept Priority 2Project ID:75D1,113Project Type Code:E03BUNCE HALL ADDITION AND RENOVATIONLOCATION: GLASSBOROProject Type Description: Construction-Renovations and RehabilitationGeneral: 31,400 2,000 5,000 20,000 4,400Sub-Total: 31,400 2,000 5,000 20,000 4,400 1,494Operating Impact:Increase:Decrease: 0Bunce Hall is the historical centerpiece of our campus and has a very stately nature to its design. The University President''s office, currentlylocated in Bole Hall, proximate to Bunce, has insufficient area to accommodate executive needs and supporting functions. The plannedrelocation from Bunce Hall of the College of Business and theater department, will create an opportunity for the reuse of this building as thenew Office of the President, as well as to accommodate the offices of the Provost, Chief Financial Officer, and Legal Department, as well asto provide adequate administrative space for Board of Trustees related activities. The space when complete will also allow for enhancedcommunity interaction with the leadership of the University.ROWAN UNIVERSITYDept Priority 3Project ID:75D1,170Project Type Code:F01CHILLED WATER DISTRIBUTION EXPANSIONLOCATION: GLASSBOROProject Type Description: Infrastructure-Energy ImprovementsGeneral: 3,000 2,000 1,000 0 0Sub-Total: 3,000 2,000 1,000 0 0 0Operating Impact:Increase:Decrease: 0The south side of campus is fed chilled water from Bunce Hall. Upgrading the current Heating Plant to encompass all of the Glassborocampus from one chiller plant will improve operations and increase reliability.REQ-04: Page 1 of 7
Rowan UniversityAgency Capital Budget RequestTOTAL COST7 YR PROGREQUESTEDFY - 2017REQUESTEDFY- 2018(000's)REQUESTEDFY - 2019REQUESTEDFY 2020 - 2023ROWAN UNIVERSITYDept Priority 4Project ID:75D1,156Project Type Code:E02SOUTH JERSEY TECH PARK BUILDINGLOCATION: WEST CAMPUSProject Type Description: Construction-NewGeneral: 48,000 30,000 10,000 4,000 4,000Sub-Total: 48,000 30,000 10,000 4,000 4,000 0Operating Impact:Increase:Decrease: 0The new building will feature approximately 120,000 square feet of mixed academic and research related space, including laboratories andincubators, that are essential to expanding the University's research mission.ROWAN UNIVERSITYDept Priority 5Project ID:75D1,115Project Type Code:E02NEW STUDENT CENTERLOCATION: GLASSBOROProject Type Description: Construction-NewGeneral: 65,000 6,000 9,000 25,000 25,000Sub-Total: 65,000 6,000 9,000 25,000 25,000 20Operating Impact:Increase:Decrease: 0This project involves the construction of a building to be a center for the student population, and will be an integral part of serving the campuscommunity and improving the student’s lives. The Student Center will serve as a safe and welcoming environment with unlimitedopportunities for personal development and enhanced learning experiences through quality services, programs and facilities, the StudentCenter will be more than just a building.ROWAN UNIVERSITYDept Priority 6Project ID:75D1,169Project Type Code:A03HISTORIC HOLLYBUSH RENOVATIONSLOCATION: GLASSBOROProject Type Description: Preservation-Critical RepairsGeneral: 4,000 2,000 1,000 1,000 0Sub-Total: 4,000 2,000 1,000 1,000 0 0Operating Impact:Increase:Decrease: 0Hollybush, built in 1849, has been the Whitney Mansion, home to the well-known South Jersey glassmaking family; dorms for the earlieststudents of Glassboro Normal School, now Rowan University; and residence for the University’s presidents for many years. Time and usehave taken a toll on the Italianate villa, one of the most revered buildings on the Rowan University campus and in Glassboro, and properrehabilitation is critical to preserve Hollybush’s heritage and to keep the mansion open for Rowan''s and the community’s use.REQ-04: Page 2 of 7
Rowan UniversityAgency Capital Budget RequestTOTAL COST7 YR PROGREQUESTEDFY - 2017REQUESTEDFY- 2018(000's)REQUESTEDFY - 2019REQUESTEDFY 2020 - 2023ROWAN UNIVERSITYDept Priority 7Project ID:75D1,168Project Type Code:E02WILSON HALL DANCE ADDITIONLOCATION: GLASSBOROProject Type Description: Construction-NewGeneral: 5,000 2,000 2,000 1,000 0Sub-Total: 5,000 2,000 2,000 1,000 0 0Operating Impact:Increase:Decrease: 0The building is being proposed as a way to upgrade studios and seminar space for the theatre department and provide extra space. Thedepartment''s size has grown dramatically and student enrollment in the program as caused the students to outgrow the space.ROWAN UNIVERSITYDept Priority 8Project ID:75D063Project Type Code:E02CONSTRUCTION - FACILITIES BUILDINGLOCATION: ROUTE 322 AND 55Project Type Description: Construction-NewGeneral: 10,000 1,500 8,500 0 0Sub-Total: 10,000 1,500 8,500 0 0 0Operating Impact:Increase:Decrease: 0The current facility is too small to accommodate the personnel now required to service our campus. In addition, there is no room to expandthe current facility in the present location. In line with the master plan, this facility will be moved to a new location with the athletic facilities.ROWAN UNIVERSITYDept Priority 9Project ID:75D987Project Type Code:A03DEFERRED MAINTENANCE PROJECTLOCATION: ROWAN UNIVERSITY CAMPUSProject Type Description: Preservation-Critical RepairsGeneral: 84,840 12,840 12,000 12,000 48,000Sub-Total: 84,840 12,840 12,000 12,000 48,000 0Operating Impact:Increase:Decrease: 100The age of campus buildings coupled with declining funding for required maintenance projects has resulted in approximately 120 Million indeferred maintenance backlog. In order to preserve the assets of the institution and provide the appropriate facilities for students this deferredmaintenance backlog must be reduced.REQ-04: Page 3 of 7
Rowan UniversityAgency Capital Budget RequestTOTAL COST7 YR PROGREQUESTEDFY - 2017REQUESTEDFY- 2018(000's)REQUESTEDFY - 2019REQUESTEDFY 2020 - 2023ROWAN UNIVERSITYDept Priority 10Project ID:75D1,112Project Type Code:E04PARKING GARAGES AT WACKER STONE LOT AND NEAR TENNILOCATION: WACKER STONE LOT & NEAR TENNISProject Type Description: Construction-OtherGeneral: 40,000 1,000 17,000 2,000 20,000Sub-Total: 40,000 1,000 17,000 2,000 20,000 75Operating Impact:Increase:Decrease: 0This project is designed to accommodate vehicle parking. It will use less area and save valuable land for other uses. These garages will beon Wacker Stone Lot and by the Tennis Courts. Additional parking is warranted and in concert with the projected growth of the University.This growth is a result of the two new buildings associated with the Future Bond Act Awards.ROWAN UNIVERSITYDept Priority 11Project ID:75D990Project Type Code:F02RECONSTRUCT MEDITATION WALKLOCATION: MAIN CAMPUS - NORTHProject Type Description: Infrastructure-Roads and ApproachesGeneral: 3,000 200 2,800 0 0Sub-Total: 3,000 200 2,800 0 0 0Operating Impact:Increase:Decrease: 0Reconstruct crumbling Meditation Walk, the primary East-West corridor through North Campus. This walk is heavily traveled and hasdeteriorated to the point where it is becoming hazardous.ROWAN UNIVERSITYDept Priority 12Project ID:75D020Project Type Code:F02REPAVE ROADS,SIDEWALKS, CURBS AND PARKING LOTSLOCATION: CAMPUS-WIDEProject Type Description: Infrastructure-Roads and ApproachesGeneral: 4,000 1,500 1,500 500 500Sub-Total: 4,000 1,500 1,500 500 500 0Operating Impact:Increase:Decrease: 100The pavement of roads, curbs, sidewalks and parking lots is necessary as they have deteriorated to an extent where patching is no longer aviable solution. If this project is not funded as requested and if the University cannot fund the project, it will result in further deteriorationwhich will cost more in the future to repair/replace.REQ-04: Page 4 of 7
Rowan UniversityAgency Capital Budget RequestTOTAL COST7 YR PROGREQUESTEDFY - 2017REQUESTEDFY- 2018(000's)REQUESTEDFY - 2019REQUESTEDFY 2020 - 2023ROWAN UNIVERSITYDept Priority 13Project ID:75D005Project Type Code:C05STORM AND SANITARY SEWER REPAIR/IMPROVEMENTSLOCATION: CAMPUS-WIDEProject Type Description: Environmental-OtherGeneral: 3,550 750 750 750 1,300Sub-Total: 3,550 750 750 750 1,300 0Operating Impact:Increase:Decrease: 10This project will replace deteriorated existing underground sewer and storm sewer lines that form the distribution system on campus. If thisproject is not funded as requested and if the University cannot fund the project, it will result in further deterioration which will cost more in thefuture to repair/replace as well as negative environmental impact. Damages to the existing structure will take place as water backs-up andcannot be properly taken away.ROWAN UNIVERSITYDept Priority 14Project ID:75D022Project Type Code:A06REPLACE WINDOWS WESTBYLOCATION: WESTBY HALLSProject Type Description: Preservation-OtherGeneral: 1,425 150 150 1,125 0Sub-Total: 1,425 150 150 1,125 0 0Operating Impact:Increase:Decrease: 1This project would replace all aluminum and wood windows with energy efficient windows. If this project is not funded as requested and theUniversity cannot fund the project, it will result in further deterioration which will cost more in the future to repair/replace. Additionally, theRowan vision, which encompasses all aspects of University life, will not be realized.ROWAN UNIVERSITYDept Priority 15Project ID:75D988Project Type Code:E04RENOVATION OF ROBINSON HALLLOCATION: MAIN CAMPUSProject Type Description: Construction-OtherGeneral: 5,000 400 4,600 0 0Sub-Total: 5,000 400 4,600 0 0 0Operating Impact:Increase:Decrease: 10Complete renovation of nearly fifty year old Academic Building to provide acceptable learning and working environment.REQ-04: Page 5 of 7
Rowan UniversityAgency Capital Budget RequestTOTAL COST7 YR PROGREQUESTEDFY - 2017REQUESTEDFY- 2018(000's)REQUESTEDFY - 2019REQUESTEDFY 2020 - 2023ROWAN UNIVERSITYDept Priority 16Project ID:75D1,167Project Type Code:F02ROUTE 322 PEDESTRIAN WALKWAYLOCATION: GLASSBORO ROUTE 322Project Type Description: Infrastructure-Roads and ApproachesGeneral: 3,000 1,000 1,000 1,000 0Sub-Total: 3,000 1,000 1,000 1,000 0 0Operating Impact:Increase:Decrease: 0Rowan University campus has opportunities and necessity to create new pedestrian walkways on Route 322 to increase student pedestriansafety. Campus landscaping improvements and upgrades will also improve the appearance of areas of Rowan University.UNIVERSITY WIDEDept Priority 17Project ID:75D1,166Project Type Code:E03HOUSING RENOVATIONSLOCATION: GLASSBORO CAMPUS WIDE - DORMSProject Type Description: Construction-Renovations and RehabilitationGeneral: 7,000 2,000 2,000 2,000 1,000Sub-Total: 7,000 2,000 2,000 2,000 1,000 50Operating Impact:Increase:Decrease: 0Campus dormitories are in need of many upgrades including air conditioning as well as replace carpet, paint, furniture and perform deferredmaintenance. Work is needed to repair and update buildings, equipment and utilities.UNIVERSITY WIDEDept Priority 18Project ID:75D1,139Project Type Code:E02CARD SWIPE AND SECURITY CAMERA INSTALLATIONLOCATION: GLASSBOROProject Type Description: Construction-NewGeneral: 5,000 2,000 2,000 1,000 0Sub-Total: 5,000 2,000 2,000 1,000 0 0Operating Impact:Increase:Decrease: 0Rowan University campus population and occupied spaces are constantly expanding. This project would be a joint effort of Public Safety,Information Technology, and Facilities & Operations to expand the campus security camera network within campus academic buildingsand outside in common areas. The safety and security of the campus community will be enhanced and public safety will be able to utilizepan-tilt-zoom camera technology to respond more rapidly and effectively to incidents. Card Swipe access would help with the safety ofstudents.REQ-04: Page 6 of 7
Rowan UniversityAgency Capital Budget RequestTOTAL COST7 YR PROGREQUESTEDFY - 2017REQUESTEDFY- 2018(000's)REQUESTEDFY - 2019REQUESTEDFY 2020 - 2023Totals For:Rowan UniversityGeneral:Bond:Federal:Other:Sub-total: 355,225 0 0 0 355,225 68,350 0 0 0 68,350 95,300 0 0 0 95,300 87,375 0 0 0 87,375 104,200 0 0 0 104,200REQ-04: Page 7 of 7
Rutgers, The State UniversityFY 2017 Capital Budget RequestBy Project Category and Project Type: All Fund SourcesNumber ofFY2017Projects* Amounts Expressed in Thousands (000's)--------------------------------Department Request---------------------------FY 2017FY 2018FY 2019FY 2020- tricalPreservation-HVACPreservation-Critical RepairsPreservation-Roofs & Moisture Protection1211 25,962 65,657 29,193 31,973 25,962 62,657 29,193 31,973 25,962 62,657 29,193 31,973 103,846 250,628 116,771 127,891 181,732 441,599 204,350 223,8105 152,785 149,785 149,785 599,136 1,051,491111 1,253 3,132 447 1,253 3,132 447 1,253 3,132 447 5,013 12,530 1,789 8,772 21,926 3,1303 4,832 4,832 4,832 19,332 33,8281 439 439 439 1,756 3,0731 439 439 439 1,756 3,07311 8,881 52,171 8,881 52,171 8,881 52,171 35,522 208,862 62,165 365,3752 61,052 61,052 61,052 244,384 427,54021061 2,681 561,641 93,107 27,000 2,173 453,260 28,925 0 0 586,465 82,029 0 0 829,099 83,327 0 4,854 2,430,465 287,388 27,00019 684,429 484,358 668,494 912,426 2,749,707251 18,697 78,961 11,703 18,697 38,372 2,982 18,697 70,542 0 30,388 124,763 74,828 86,479 312,638 89,513Sub Totals:8 109,361 60,051 89,239 229,979 488,630Grand Totals:38 1,012,898 760,517 973,841 2,007,013 4,754,269Sub Totals:ComplianceB01 Compliance-ADAB02 Compliance-Fire Safety Over 50,000B03 Compliance-Fire Safety Under 50,000Sub Totals:EnvironmentalC05 Environmental-OtherSub Totals:AcquisitionD01 Acquisition-FacilitiesD03 Acquisition-Computer Equipment & SystemsSub tionConstruction-NewConstruction-Renovations and RehabilitationConstruction-OtherSub Totals:InfrastructureF01 Infrastructure-Energy ImprovementsF02 Infrastructure-Roads and ApproachesF04 Infrastructure-Other3/11/2016 9:23 amAGY-02: Page 1 of 1
3/11/2016By Department PriorityRutgers, The State UniversityAgency Capital Budget RequestTOTAL COST7 YR PROGREQUESTEDFY - 2017REQUESTEDFY- 2018(000's)REQUESTEDFY - 2019REQUESTEDFY 2020 - 2023RUTGERS, UNIVERSITY WIDEMAJOR FIRE SAFETY COMPLIANCE PROJECTSLOCATION: UNIVERSITY WIDEDept Priority 1Project ID:75A980Project Type Code:Project Type Description: Compliance-Fire Safety Over 50,000B02General: 21,926 3,132 3,132 3,132 12,530Sub-Total: 21,926 3,132 3,132 3,132 12,530 0Operating Impact:Increase:Decrease: 0These are projects to upgrade facilities throughout the university in order to bring them into compliance with fire safety code requirements asmandated by the New Jersey Department of Community Affairs, including but not limited to alarm and warning systems, detection systems,fire suppression systems, and exit and egress doors.RUTGERS, UNIVERSITY WIDEFIRE SAFETY COMPLIANCE PROJECTSLOCATION: UNIVERSITY WIDEDept Priority 2Project ID:75A979Project Type Code:Project Type Description: Compliance-Fire Safety Under 50,000B03General: 3,130 447 447 447 1,789Sub-Total: 3,130 447 447 447 1,789 0Operating Impact:Increase:Decrease: 0There are a number of fire safety compliance projects throughout the university, each of which have an estimated cost of under 50,000.These projects have been bundled as one item for this budget request.RUTGERS, UNIVERSITY WIDECRITICAL HVAC REPAIRSLOCATION: UNIVERSITY WIDEDept Priority 3Project ID:75A869Project Type Code:Project Type Description: Preservation-HVACA02General: 438,599 62,657 62,657 62,657 250,628Sub-Total: 438,599 62,657 62,657 62,657 250,628 0Operating Impact:Increase:Dec
New Jersey Institute of Technology NJIT - NEW JERSEY INSTITUTE OF TECHNOLOGY EDUCATIONAL INFRASTUCTURE FOR THE I-GENERATION Dept Priority 6 LOCATION: Project ID:75C1,116 NEW JERSEY INSTITUTE OF TECHNO Project Type Code:F04Project Type Description:Infrastructure-Other Bond: 30,802 10,000 10,000 10,802 0 Other: 36,235 5,770 19,400 11,065 0

