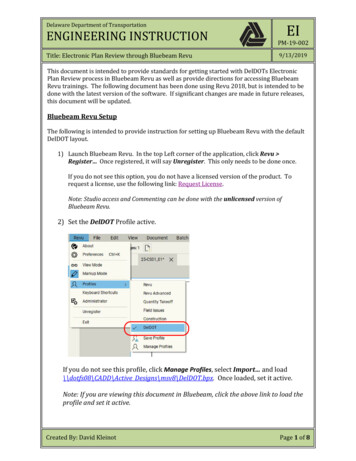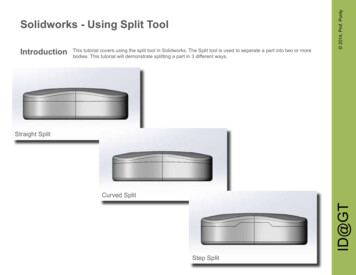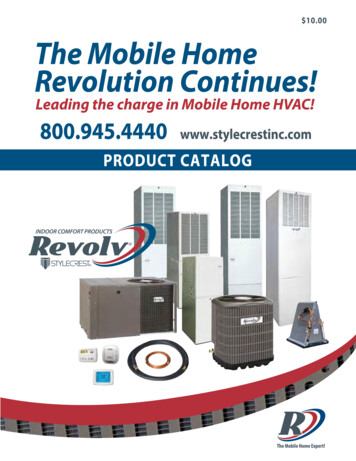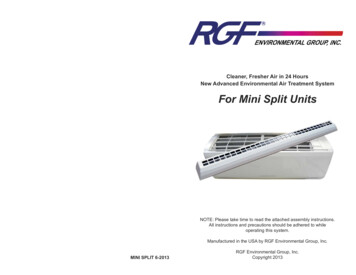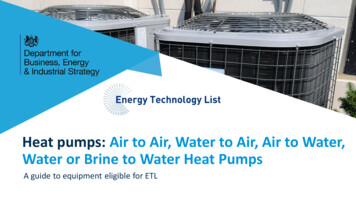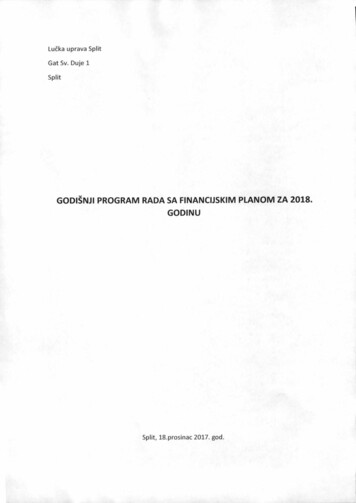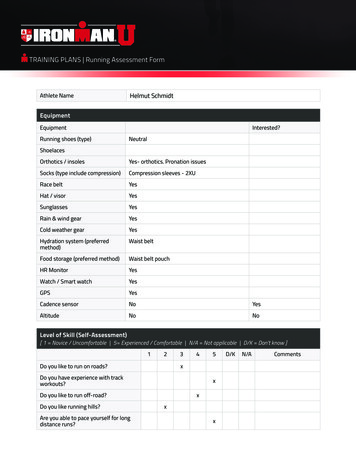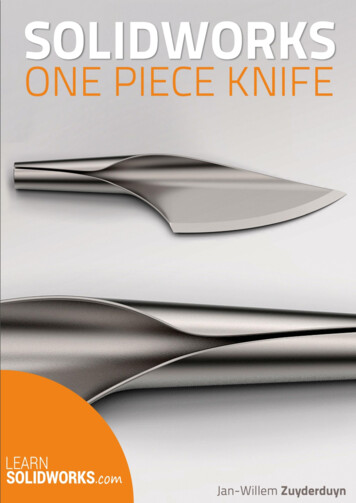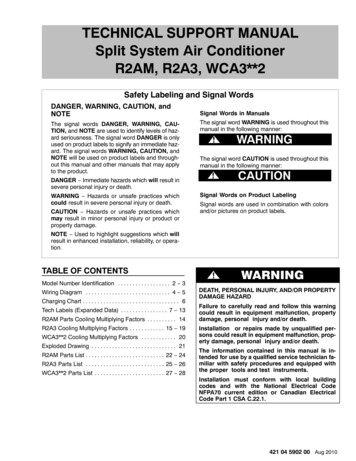
Transcription
TECHNICAL SUPPORT MANUALSplit System Air ConditionerR2AM, R2A3, WCA3**2Safety Labeling and Signal WordsDANGER, WARNING, CAUTION, andNOTEThe signal words DANGER, WARNING, CAUTION, and NOTE are used to identify levels of hazard seriousness. The signal word DANGER is onlyused on product labels to signify an immediate hazard. The signal words WARNING, CAUTION, andNOTE will be used on product labels and throughout this manual and other manuals that may applyto the product.DANGER Immediate hazards which will result insevere personal injury or death.WARNING Hazards or unsafe practices whichcould result in severe personal injury or death.CAUTION Hazards or unsafe practices whichmay result in minor personal injury or product orproperty damage.Signal Words in ManualsThe signal word WARNING is used throughout thismanual in the following manner:!WARNINGWARNINGThe signal word CAUTION is used throughout thismanual in the following manner:!CAUTIONSignal Words on Product LabelingSignal words are used in combination with colorsand/or pictures on product labels.NOTE Used to highlight suggestions which willresult in enhanced installation, reliability, or operation.TABLE OF CONTENTSModel Number Identification . . . . . . . . . . . . . . . . . . 2 3Wiring Diagram . . . . . . . . . . . . . . . . . . . . . . . . . . . . . 4 5Charging Chart . . . . . . . . . . . . . . . . . . . . . . . . . . . . . . . . . 6Tech Labels (Expanded Data) . . . . . . . . . . . . . . . . 7 13R2AM Parts Cooling Multiplying Factors . . . . . . . . . . 14R2A3 Cooling Multiplying Factors . . . . . . . . . . . . 15 19WCA3**2 Cooling Multiplying Factors . . . . . . . . . . . . 20Exploded Drawing . . . . . . . . . . . . . . . . . . . . . . . . . . . . . 21R2AM Parts List . . . . . . . . . . . . . . . . . . . . . . . . . . . 22 24R2A3 Parts List . . . . . . . . . . . . . . . . . . . . . . . . . . . 25 26WCA3**2 Parts List . . . . . . . . . . . . . . . . . . . . . . . . 27 28!WARNINGDEATH, PERSONAL INJURY, AND/OR PROPERTYDAMAGE HAZARDFailure to carefully read and follow this warningcould result in equipment malfunction, propertydamage, personal injury and/or death.Installation or repairs made by unqualified persons could result in equipment malfunction, property damage, personal injury and/or death.The information contained in this manual is intended for use by a qualified service technician familiar with safety procedures and equipped withthe proper tools and test instruments.Installation must conform with local buildingcodes and with the National Electrical CodeNFPA70 current edition or Canadian ElectricalCode Part 1 CSA C.22.1.421 04 5902 00 Aug 2010
TECHNICAL SUPPORT MANUALSplit System Air Conditioner: R2AM, R2A3, WCA3**2OUTDOOR UNIT MODEL NUMBER IDENTIFICATION GUIDE (single phase)Digit Position:12345, 6789101112Example Part Number:R2A318AKC100Product Family2 R 224 R 410AA Air ConditionerH Heat PumpM NOM (13 SEER)REFRIGERANTTYPE3 13 SEER4 14 SEER18 18,000 BTUH 1½ tons24 24,000 BTUH 2 tons30 30,000 BTUH 2½ tons36 36,000 BTUH 3 tons42 42,000 BTUH 3½ tons48 48,000 BTUH 4 tons60 60,000 BTUH 5 tonsA Standard GrilleG Coil Guard GrilleK 208/230 1 60NOMINAL EFFICIENCYNOMINAL CAPACITYFEATURESVOLTAGESales CodeEngineering RevisionExtra DigitExtra Digit2421 04 5902 00
TECHNICAL SUPPORT MANUALSplit System Air Conditioner: R2AM, R2A3, WCA3**2OUTDOOR UNIT MODEL NUMBER IDENTIFICATION GUIDE (single phase)Digit Position:1,2345,67891011Example Part Number:WCA3242GKA1WC Condensing UnitA Air ConditionerH Heat Pump3 13 SEER4 14 SEER18 18,000 BTUH 1½ tons24 24,000 BTUH 2 tons30 30,000 BTUH 2½ tons36 36,000 BTUH 3 tons42 42,000 BTUH 3½ tons48 48,000 BTUH 4 tons60 60,000 BTUH 5 tons2 R 224 R 410AA Standard GrilleG Coil Guard GrilleTYPESEERNOMINAL CAPACITYREFRIGERANTFEATUREK 208/230 1 60VOLTAGESales CodeExtra DigitACCESSORIES PART NUMBER IDENTIFICATION GUIDEDigit Position:123456, 78, 910, 11Example Part Number:NASA00101CHN Non BrandedBRANDINGA AccessoryPRODUCT GROUPS Split System (AC & HP)A OriginalB 2nd Generation0 Generic or Not Applicable2 R 224 R 410AProduct Identifier NumberPackage QuantityType of Kit(Example: CH Crankcase Heater)421 04 5902 00KIT USAGEMAJOR SERIESREFRIGERANT3
TECHNICAL SUPPORT MANUAL41. Symbols are electrical representation only.2. Compressor and fan motor furnished with inherent thermal protection.3. To be wired in accordance with National Electric N.E.C. and local codes.4. N.E.C. class 2, 24 V circuit, min. 40 VA required, 60 VA on units installed with LLS.5. Use copper conductors only. Use conductors suitable for at least 75 C (167 F).6. Connection for typical cooling only thermostat. For other arrangements see installation instructions.7. If indoor section has a transformer with a grounded secondary, connect the grounded side to the BRN/YEL lead.8. When start capacitor and relay are installed, start thermistor (PTC) is not used.9. CH not used on all units.421 04 5902 0010. If any of the original wire, as supplied, must be replaced, use the same or equivalent wire.11. Check all electrical connections inside control box for tightness.12. Do not attempt to operate unit until service valves have been opened.13. Do not rapid cycle compressor. Compressor must be off 3 minutes to allow pressures to equalize between high and low side before starting.14. Wire not present if HPS, LPS or CTD are used.Split System Air Conditioner: R2AM, R2A3, WCA3**2All — 1 Ph.Model Sizes: 18, 24, 30, 36, 42, 48, 60
TECHNICAL SUPPORT MANUAL421 04 5902 001. Symbols are electrical representation only.2. Compressor and fan motor furnished with inherent thermal protection.3. To be wired in accordance with National Electric N.E.C. and local codes.4. N.E.C. class 2, 24 V circuit, min. 40 VA required, 60 VA on units installed with LLS.5. Use copper conductors only. Use conductors suitable for at least 75 C (167 F).6. Connection for typical cooling only thermostat. For other arrangements see installation instructions.7. If indoor section has a transformer with a grounded secondary, connect the grounded side to the BRN/YEL lead.8. When start capacitor and relay are installed, start thermistor (PTC) is not used.9. CH not used on all units.10. If any of the original wire, as supplied, must be replaced, use the same or equivalent wire.11. Check all electrical connections inside control box for tightness.12. Do not attempt to operate unit until service valves have been opened.13. Do not rapid cycle compressor. Compressor must be off 3 minutes to allow pressures to equalize between high and low side before starting.514. Wire not present if HPS, LPS or CTD are used.335781 101 Rev. BSplit System Air Conditioner: R2AM, R2A3, WCA3**2R2AM — 3 Ph.Model Sizes: 36, 48, 60
TECHNICAL SUPPORT MANUALSplit System Air Conditioner: R2AM, R2A3, WCA3**2R 22 CHARGING CHARTS Find the required Subcooling Temperature on the unit Rating Plate. Use the closest column on the chart below(5, 10, 15, or 20) .S Add or remove refrigerant until both the Liquid Line Temperature and Liquid Pressure agree with chart data.Rating Plate (required) Subcooling Temperature ( F)Measured Liquid Pressure (psig)5101520R 22 Required Liquid Line Temperature ( 123118113421 04 5902 00
Total capacities are net (I.D. blower heat subtracted) system capacities based on 25’ line set.If additional tubing length and/or indoor unit is located above outdoor unit, a slight variation in capacity may occur.†† At TVA rating indoor condition (75 F db, 63 F wb), all other indoor air temperatures are at 80 F dbIf additional tubing length and/or indoor unit is located above outdoor unit, a slight variation in capacity may occur. System amps are total of indoor and outdoor amps.‡Chart data is for 80 F indoor dry bulb. For indoor db temperatures other than 80 F, measure Indoor db and Indoor CFM, and plug these into theformula below. Measure outdoor db and indoor wet bulb, apply these to the chart above, find MBh and S/T, and plug these into the formula below.(Note: if indoor db is the only thing changing, total capacity, MBh, stays the same.)Sensible Capacity at Indoor db LOWER than 80 F ( MBh x S/T ) Sensible Capacity at Indoor db HIGHER than 80 F ( MBh x S/T ) (())( 80 Indoor db ) x 835 x Indoor CFM1000( Indoor db 80 ) x 835 x Indoor CFM10007Split System Air Conditioner: R2AM, R2A3, WCA3**2†TECHNICAL SUPPORT MANUAL421 04 5902 00018 Size Outdoor With EB2X24** / W*A*242AA* Indoor CoolingOutdoor Ambient Temperature Degrees F, Dry BulbCOOLING751051158595Entering Indoor Temperature Degrees F, Wet † 16.03 16.56 18.25 20.18 15.41 15.78 17.43 19.30 14.83 15.05 16.65 18.50 14.26 14.37 15.91 17.76 13.74 13.75 15.20 17.04S/T‡ 1.00 0.91 0.70 0.52 1.00 0.93 0.71 0.53 1.00 0.95 0.73 0.53 1.00 0.97 0.74 0.54 1.00 1.00 0.76 0.55525 AMPS* 5.58 5.56 5.49 5.41 6.07 6.06 6.02 5.95 6.63 6.63 6.61 6.56 7.28 7.28 7.28 7.26 8.03 8.03 8.06 8.06HI PR 5295298302LO PR 7375829175778492777885937980869581818896MBh† 16.81 17.04 18.65 20.61 16.15 16.25 17.80 19.67 15.54 15.55 17.00 18.85 14.95 14.95 16.25 18.09 14.39 14.39 15.52 17.35S/T‡ 1.00 0.95 0.73 0.54 1.00 0.98 0.75 0.55 1.00 1.00 0.76 0.55 1.00 1.00 0.78 0.56 1.00 1.00 0.80 0.57600 AMPS* 5.67 5.66 5.59 5.51 6.17 6.17 6.12 6.05 6.75 6.75 6.72 6.67 7.41 7.41 7.40 7.37 8.17 8.17 8.18 8.18HI PR 7297299303LO PR 7778849379798694818187958383889785858998MBh† 17.45 17.48 18.96 20.93 16.77 16.76 18.08 19.96 16.12 16.12 17.26 19.10 15.52 15.51 16.50 18.32 14.93 14.93 15.76 17.57S/T‡ 1.00 0.99 0.77 0.55 1.00 1.00 0.78 0.56 1.00 1.00 0.80 0.57 1.00 1.00 0.82 0.58 1.00 1.00 0.84 0.59675 AMPS* 5.76 5.76 5.70 5.61 6.27 6.27 6.23 6.15 6.86 6.86 6.83 6.78 7.53 7.53 7.52 7.49 8.30 8.30 8.31 8.30HI PR 8298300304LO PR 8080869582828796848489978686909887879199
.381.0011.2330687Total capacities are net (I.D. blower heat subtracted) system capacities based on 25’ line set.If additional tubing length and/or indoor unit is located above outdoor unit, a slight variation in capacity may occur.†† At TVA rating indoor condition (75 F db, 63 F wb), all other indoor air temperatures are at 80 F dbIf additional tubing length and/or indoor unit is located above outdoor unit, a slight variation in capacity may occur. System amps are total of indoor and outdoor amps.‡Chart data is for 80 F indoor dry bulb. For indoor db temperatures other than 80 F, measure Indoor db and Indoor CFM, and plug these into theformula below. Measure outdoor db and indoor wet bulb, apply these to the chart above, find MBh and S/T, and plug these into the formula below.(Note: if indoor db is the only thing changing, total capacity, MBh, stays the same.)Sensible Capacity at Indoor db LOWER than 80 F ( MBh x S/T ) 421 04 5902 00Sensible Capacity at Indoor db HIGHER than 80 F ( MBh x S/T ) (())( 80 Indoor db ) x 835 x Indoor CFM1000( Indoor db 80 ) x 835 x Indoor 50.5611.193119723.140.5811.3731299Split System Air Conditioner: R2AM, R2A3, WCA3**2†115TECHNICAL SUPPORT MANUAL8024 Size Outdoor With EB*2X24B** / W*A*242AA* Indoor CoolingOutdoor Ambient Temperature Degrees F, Dry BulbCOOLING758595105Entering Indoor Temperature Degrees F, Wet BulbCFM576267725762677257626772576267MBh† 21.96 22.39 24.32 26.68 21.39 21.68 23.53 25.79 20.72 20.89 22.66 24.83 19.97 20.02 21.70S/T‡ 1.00 0.89 0.69 0.51 1.00 0.91 0.70 0.51 1.00 0.92 0.71 0.52 1.00 0.94 0.73700 AMPS* 7.28 7.30 7.36 7.44 8.00 8.01 8.08 8.17 8.82 8.83 8.91 9.00 9.76 9.76 9.84HI PR 168168171173197198201204230230233237264265268LO PR 747582917576839277778493797986MBh† 22.82 22.92 24.73 27.10 22.19 22.20 23.91 26.18 21.49 21.48 23.00 25.18 20.70 20.70 22.01S/T‡ 1.00 0.93 0.72 0.53 1.00 0.99 0.73 0.53 1.00 1.00 0.75 0.54 1.00 1.00 0.76800 AMPS* 7.48 7.49 7.55 7.62 8.20 8.20 8.27 8.35 9.02 9.02 9.09 9.19 9.97 9.97 10.03HI PR 169169171174199199201205231231234237266266269LO PR 777884937979859480808695828288MBh† 23.51 23.51 25.03 27.41 22.85 22.85 24.19 26.45 22.11 22.11 23.25 25.42 21.29 21.29 22.24S/T‡ 1.00 1.00 0.76 0.54 1.00 1.00 0.77 0.55 1.00 1.00 0.78 0.56 1.00 1.00 0.80900 AMPS* 7.67 7.68 7.72 7.80 8.40 8.40 8.45 8.53 9.22 9.22 9.27 9.37 10.17 10.17 10.21HI PR 170170172175200200202205233233234238268268270LO PR 818186958282879684848897858589
CFM87510001175576267725726.88 27.35 29.65 32.52 26.111.00 0.91 0.71 0.52 1.008.88 8.91 9.01 9.07 9.78176177180184206737582907527.87 27.99 30.13 33.01 27.081.00 0.95 0.74 0.54 1.009.14 9.15 9.22 9.27 10.03178178181185207777784927929.00 29.01 30.58 33.46 28.141.00 1.00 0.79 0.56 1.009.48 9.48 9.52 9.54 128124.281.0013.353148425.201.0013.6731788Total capacities are net (I.D. blower heat subtracted) system capacities based on 25’ line set.If additional tubing length and/or indoor unit is located above outdoor unit, a slight variation in capacity may occur.†† At TVA rating indoor condition (75 F db, 63 F wb), all other indoor air temperatures are at 80 F dbIf additional tubing length and/or indoor unit is located above outdoor unit, a slight variation in capacity may occur. System amps are total of indoor and outdoor amps.‡Chart data is for 80 F indoor dry bulb. For indoor db temperatures other than 80 F, measure Indoor db and Indoor CFM, and plug these into theformula below. Measure outdoor db and indoor wet bulb, apply these to the chart above, find MBh and S/T, and plug these into the formula below.(Note: if indoor db is the only thing changing, total capacity, MBh, stays the same.)Sensible Capacity at Indoor db LOWER than 80 F ( MBh x S/T ) Sensible Capacity at Indoor db HIGHER than 80 F ( MBh x S/T ) (())( 80 Indoor db ) x 835 x Indoor CFM1000( Indoor db 80 ) x 835 x Indoor 20.5713.393239728.520.6013.66324989Split System Air Conditioner: R2AM, R2A3, WCA3**2†MBh†S/T‡AMPS*HI PRLO PRMBh†S/T‡AMPS*HI PRLO PRMBh†S/T‡AMPS*HI PRLO PR75TECHNICAL SUPPORT MANUAL421 04 5902 00COOLING030 Size Outdoor With EB*2X36F** / W*A*362BA* Indoor CoolingOutdoor Ambient Temperature Degrees F, Dry Bulb8595105Entering Indoor Temperature Degrees F, Wet Bulb626772576267725762677226.43 28.69 31.46 25.27 25.44 27.60 30.31 24.38 24.42 26.46 29.120.93 0.72 0.53 1.00 0.95 0.73 0.53 1.00 0.99 0.74 0.549.79 9.88 9.93 10.76 10.77 10.85 10.89 11.86 11.86 11.94 937979859427.05 29.12 31.88 26.19 26.19 28.00 30.71 25.26 25.26 26.83 29.491.00 0.75 0.55 1.00 1.00 0.77 0.55 1.00 1.00 0.78 0.5610.03 10.10 10.12 11.01 11.01 11.07 11.08 12.11 12.11 12.16 948282879628.13 29.53 32.27 27.21 27.20 28.39 31.08 26.23 26.22 27.20 29.821.00 0.80 0.57 1.00 1.00 0.82 0.58 1.00 1.00 0.84 0.5910.36 10.39 10.39 11.33 11.33 11.36 11.35 12.43 12.43 12.44 9686868997
28130.131.0016.3929384Total capacities are net (I.D. blower heat subtracted) system capacities based on 25’ line set.If additional tubing length and/or indoor unit is located above outdoor unit, a slight variation in capacity may occur.†† At TVA rating indoor condition (75 F db, 63 F wb), all other indoor air temperatures are at 80 F dbIf additional tubing length and/or indoor unit is located above outdoor unit, a slight variation in capacity may occur. System amps are total of indoor and outdoor amps.‡Chart data is for 80 F indoor dry bulb. For indoor db temperatures other than 80 F, measure Indoor db and Indoor CFM, and plug these into theformula below. Measure outdoor db and indoor wet bulb, apply these to the chart above, find MBh and S/T, and plug these into the formula below.(Note: if indoor db is the only thing changing, total capacity, MBh, stays the same.)Sensible Capacity at Indoor db LOWER than 80 F ( MBh x S/T ) 421 04 5902 00Sensible Capacity at Indoor db HIGHER than 80 F ( MBh x S/T ) (())( 80 Indoor db ) x 835 x Indoor CFM1000( Indoor db 80 ) x 835 x Indoor 20.5616.322979534.620.5816.5929896Split System Air Conditioner: R2AM, R2A3, WCA3**2†MBh†S/T‡AMPS*HI PRLO PRMBh†S/T‡AMPS*HI PRLO PRMBh†S/T‡AMPS*HI PRLO PR75TECHNICAL SUPPORT MANUAL10COOLING036 Size Outdoor With EB*2X36F** / W*A*362BA* Indoor CoolingOutdoor Ambient Temperature Degrees F, Dry Bulb8595105Entering Indoor Temperature Degrees F, Wet Bulb626772576267725762677231.91 34.76 38.17 30.32 30.76 33.49 36.80 29.32 29.57 32.16 35.370.92 0.71 0.52 1.00 0.93 0.72 0.53 1.00 0.95 0.73 0.5411.89 12.00 12.14 13.04 13.06 13.17 13.31 14.36 14.37 14.48 907676839232.65 35.31 38.75 31.46 31.51 34.00 37.33 30.41 30.38 32.64 35.850.96 0.74 0.54 1.00 0.97 0.75 0.55 1.00 1.00 0.77 0.5512.16 12.27 12.41 13.34 13.34 13.44 13.58 14.65 14.65 14.74 927979859333.44 35.74 39.17 32.40 32.40 34.39 37.71 31.29 31.29 33.00 36.201.00 0.77 0.56 1.00 1.00 0.79 0.56 1.00 1.00 0.80 0.5712.44 12.53 12.67 13.62 13.62 13.70 13.84 14.94 14.94 15.01 9482828795
28235.361.0019.6130484Total capacities are net (I.D. blower heat subtracted) system capacities based on 25’ line set.If additional tubing length and/or indoor unit is located above outdoor unit, a slight variation in capacity may occur.†† At TVA rating indoor condition (75 F db, 63 F wb), all other indoor air temperatures are at 80 F dbIf additional tubing length and/or indoor unit is located above outdoor unit, a slight variation in capacity may occur. System amps are total of indoor and outdoor amps.‡Chart data is for 80 F indoor dry bulb. For indoor db temperatures other than 80 F, measure Indoor db and Indoor CFM, and plug these into theformula below. Measure outdoor db and indoor wet bulb, apply these to the chart above, find MBh and S/T, and plug these into the formula below.(Note: if indoor db is the only thing changing, total capacity, MBh, stays the same.)Sensible Capacity at Indoor db LOWER than 80 F ( MBh x S/T ) Sensible Capacity at Indoor db HIGHER than 80 F ( MBh x S/T ) (())( 80 Indoor db ) x 835 x Indoor CFM1000( Indoor db 80 ) x 835 x Indoor 50.5219.483089540.610.5419.793099711Split System Air Conditioner: R2AM, R2A3, WCA3**2†MBh†S/T‡AMPS*HI PRLO PRMBh†S/T‡AMPS*HI PRLO PRMBh†S/T‡AMPS*HI PRLO PR75TECHNICAL SUPPORT MANUAL421 04 5902 00COOLING042 Size Outdoor With EB*2X48J** / W*A*482CA* Indoor CoolingOutdoor Ambient Temperature Degrees F, Dry Bulb8595105Entering Indoor Temperature Degrees F, Wet Bulb626772576267725762677237.45 40.92 44.90 35.59 36.05 39.37 43.25 34.40 34.62 37.76 41.520.85 0.66 0.48 1.00 0.87 0.67 0.49 1.00 0.88 0.68 0.5013.89 13.98 14.09 15.40 15.41 15.50 15.61 17.09 17.10 17.19 917677849238.33 41.60 45.61 36.98 36.95 40.00 43.90 35.71 35.71 38.34 42.110.89 0.69 0.50 1.00 1.00 0.70 0.51 1.00 1.00 0.71 0.5114.20 14.29 14.40 15.73 15.72 15.81 15.93 17.42 17.42 17.50 938080859439.38 42.11 46.13 38.10 38.09 40.47 44.36 36.76 36.76 38.77 42.521.00 0.72 0.52 1.00 1.00 0.73 0.52 1.00 1.00 0.75 0.5314.52 14.60 14.71 16.05 16.05 16.11 16.23 17.74 17.74 17.80 9483838795
88240.351.0021.8230985Total capacities are net (I.D. blower heat subtracted) system capacities based on 25’ line set.If additional tubing length and/or indoor unit is located above outdoor unit, a slight variation in capacity may occur.†† At TVA rating indoor condition (75 F db, 63 F wb), all other indoor air temperatures are at 80 F dbIf additional tubing length and/or indoor unit is located above outdoor unit, a slight variation in capacity may occur. System amps are total of indoor and outdoor amps.‡Chart data is for 80 F indoor dry bulb. For indoor db temperatures other than 80 F, measure Indoor db and Indoor CFM, and plug these into theformula below. Measure outdoor db and indoor wet bulb, apply these to the chart above, find MBh and S/T, and plug these into the formula below.(Note: if indoor db is the only thing changing, total capacity, MBh, stays the same.)Sensible Capacity at Indoor db LOWER than 80 F ( MBh x S/T ) 421 04 5902 00Sensible Capacity at Indoor db HIGHER than 80 F ( MBh x S/T ) (())( 80 Indoor db ) x 835 x Indoor CFM1000( Indoor db 80 ) x 835 x Indoor 00.5722.013169547.020.5922.3931797Split System Air Conditioner: R2AM, R2A3, WCA3**2†MBh†S/T‡AMPS*HI PRLO PRMBh†S/T‡AMPS*HI PRLO PRMBh†S/T‡AMPS*HI PRLO PR75TECHNICAL SUPPORT MANUAL12COOLING048 Size Outdoor With EB*2X60L** / W*A*602DA* Indoor CoolingOutdoor Ambient Temperature Degrees F, Dry Bulb1058595Entering Indoor Temperature Degrees F, Wet Bulb626772576267725762677242.83 47.06 51.98 40.42 41.06 45.14 49.95 38.95 39.28 43.19 47.880.93 0.71 0.53 1.00 0.95 0.73 0.53 1.00 0.97 0.74 0.5416.11 16.33 16.58 17.49 17.54 17.80 18.08 19.08 19.11 19.42 917677849243.97 47.98 52.95 42.19 42.23 46.00 50.84 40.64 40.63 43.98 48.690.97 0.75 0.54 1.00 0.99 0.76 0.55 1.00 1.00 0.78 0.5616.50 16.71 16.96 17.94 17.95 18.18 18.47 19.56 19.56 19.81 938080869445.22 48.68 53.66 43.64 43.64 46.64 51.48 42.02 42.02 44.57 49.271.00 0.78 0.56 1.00 1.00 0.80 0.57 1.00 1.00 0.81 0.5816.90 17.08 17.32 18.37 18.37 18.55 18.83 20.01 20.01 20.19 9483838795
48250.291.0027.3731684Total capacities are net (I.D. blower heat subtracted) system capacities based on 25’ line set.If additional tubing length and/or indoor unit is located above outdoor unit, a slight variation in capacity may occur.†† At TVA rating indoor condition (75 F db, 63 F wb), all other indoor air temperatures are at 80 F dbIf additional tubing length and/or indoor unit is located above outdoor unit, a slight variation in capacity may occur. System amps are total of indoor and outdoor amps.‡Chart data is for 80 F indoor dry bulb. For indoor db temperatures other than 80 F, measure Indoor db and Indoor CFM, and plug these into theformula below. Measure outdoor db and indoor wet bulb, apply these to the chart above, find MBh and S/T, and plug these into the formula below.(Note: if indoor db is the only thing changing, total capacity, MBh, stays the same.)Sensible Capacity at Indoor db LOWER than 80 F ( MBh x S/T ) Sensible Capacity at Indoor db HIGHER than 80 F ( MBh x S/T ) (())( 80 Indoor db ) x 835 x Indoor CFM1000( Indoor db 80 ) x 835 x Indoor 90.5827.353239457.240.6027.803239613Split System Air Conditioner: R2AM, R2A3, WCA3**2†MBh†S/T‡AMPS*HI PRLO PRMBh†S/T‡AMPS*HI PRLO PRMBh†S/T‡AMPS*HI PRLO PR75TECHNICAL SUPPORT MANUAL421 04 5902 00COOLING060 Size Outdoor With EB*2X60L** / W*A*602DA* Indoor CoolingOutdoor Ambient Temperature Degrees F, Dry Bulb8595105Entering Indoor Temperature Degrees F, Wet Bulb626772576267725762677253.75 58.53 64.28 51.22 51.62 56.15 61.69 49.33 49.43 53.64 58.960.94 0.72 0.53 1.00 0.95 0.73 0.54 1.00 0.97 0.75 0.5419.89 20.08 20.32 21.84 21.86 22.07 22.33 24.00 24.01 24.24 907676839155.06 59.48 65.25 53.10 53.10 57.00 62.56 51.10 51.09 54.41 59.740.99 0.76 0.55 1.00 1.00 0.77 0.56 1.00 1.00 0.79 0.5720.35 20.53 20.77 22.35 22.35 22.53 22.79 24.52 24.52 24.70 928080859356.63 60.18 65.95 54.64 54.63 57.63 63.18 52.53 52.52 54.97 60.281.00 0.79 0.57 1.00 1.00 0.81 0.58 1.00 1.00 0.83 0.5920.83 20.97 21.21 22.83 22.83 22.97 23.23 25.02 25.02 25.15 9382828694
Indoor ModelCapac. (MBh)Power (AMPS)Indoor ModelCapac. (MBh)Power (AMPS)Indoor ModelCapac. (MBh)Power L SUPPORT MANUAL14COOLING Multiplying Factors for other Indoor Combinations (continued)R2AM36Power (AMPS)IndoorModelCapac. (MBh)Capac. (MBh)Power (AMPS)IndoorModelCapac. (MBh)Power 2X60***1.00R2AM60FEM2X60****421 04 5902 00 Indicates Tested Indoor Model1.001.00FS(M,U)2X60***0.98Split System Air Conditioner: R2AM, R2A3, WCA3**2IndoorModel
IndoorModelFurnace ModelCapac. (MBh)Power (AMPS)IndoorModelFurnace Model1.001.00ED*2X18B**MV08B15**B*Power (AMPS)IndoorModel0.960.880.960.96Capac. (MBh)Furnace ModelCapac. (MBh)Power *B*0.960.88R2A318 24****0.960.88 2X24F**ED*2X18B***8MPV050TECHNICAL SUPPORT MANUAL421 04 5902 00COOLING Multiplying Factors for other Indoor .00 Indicates Tested Indoor Model- continued on next page -15Split System Air Conditioner: R2AM, R2A3, WCA3**2FVM2X36*
TECHNICAL SUPPORT MANUAL Split System Air Conditioner: R2AM, R2A3, WCA3**2 6 421 04 5902 00 R 22 CHARGING CHART Find the required Subcooling Temperature on the unit Rating Plate. Use the closest column on the chart below (5, 10, 15, or 20) . Add or remove refrigerant until both the Liquid Line Temperature and Liquid Pressure agree with chart .
