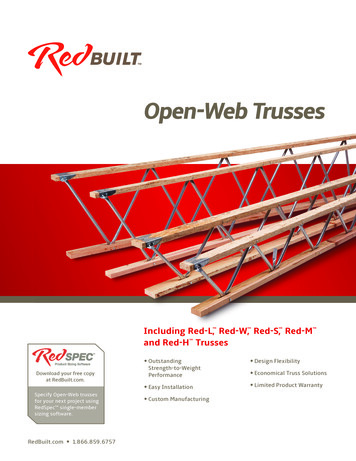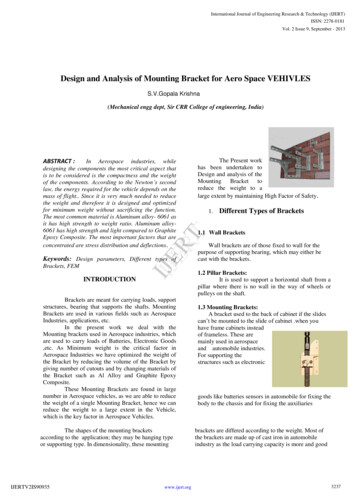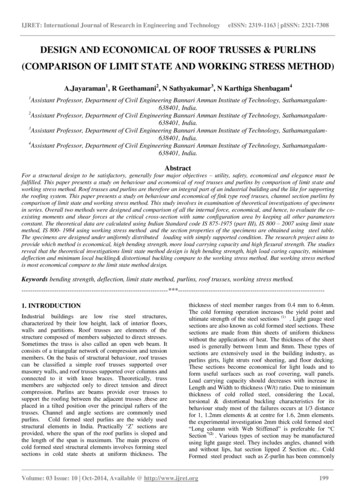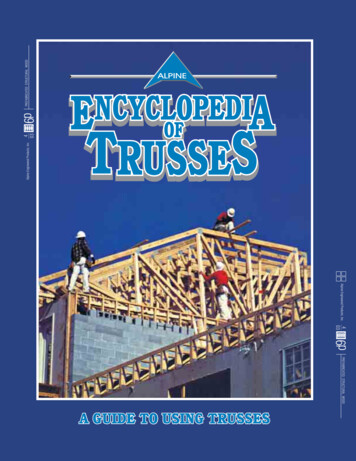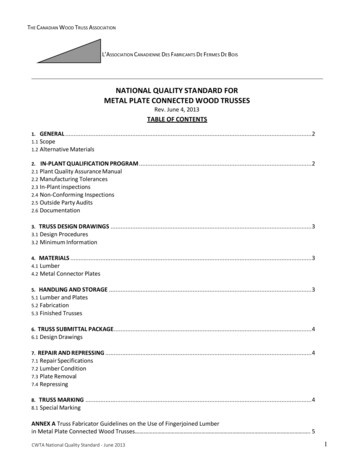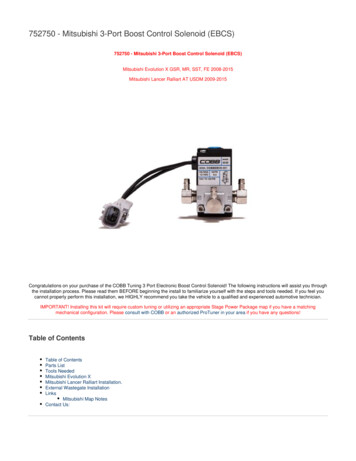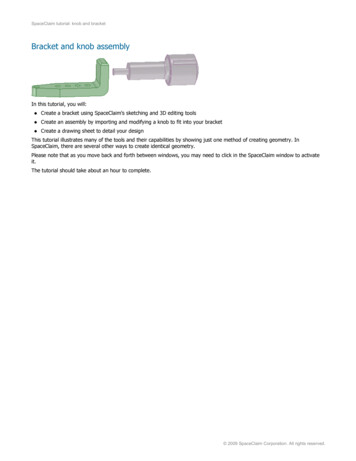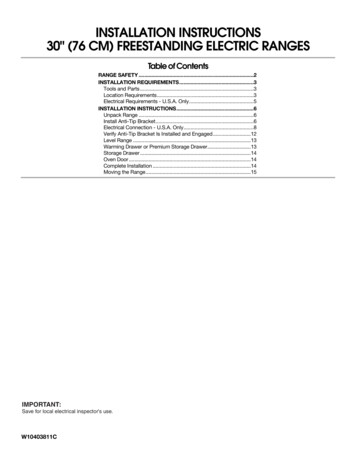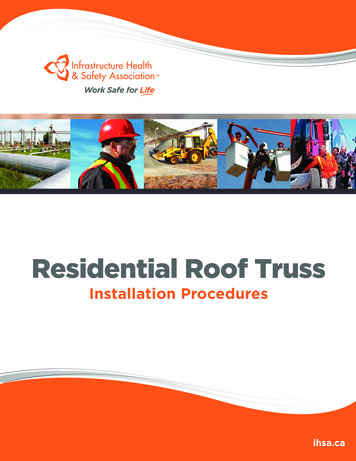
Transcription
Residential Roof TrussInstallation Proceduresihsa.ca
Residential Roof Truss Installation ProceduresWork Safe for LifeResidential Roof TrussInstallation ProceduresInfrastructure Health & Safety Association5110 Creekbank Road, Suite 400Mississauga, Ontario L4W 0A1 Canada1-800-263-5024ihsa.caWork Safe for Lifei
Residential Roof Truss Installation ProceduresIHSA has additional information on this and other topics.Visit ihsa.ca or call Customer Service at 1-800-263-5024The contents of this publication are for general information only. This publication should not beregarded or relied upon as a definitive guide to government regulations or to safety practices andprocedures. The contents of this publication were, to the best of our knowledge, current at thetime of printing. However, no representations of any kind are made with regard to the accuracy,completeness, or sufficiency of the contents. The appropriate regulations and statutes should beconsulted. Readers should not act on the information contained herein without seeking specificindependent legal advice on their specific circumstance. The Infrastructure Health & SafetyAssociation is pleased to answer individual requests for counselling and advice.This manual was developed, reviewed, and endorsed by the Residential Sector LabourManagement Health and Safety Committee in association with IHSA. Infrastructure Health and Safety Association, 2012All rights reserved. This publication may not be reproduced, in whole or in part, or stored in anymaterial form, without the express written permission of the copyright owner.Revised, November 2013Work Safe for Lifeii
Residential Roof Truss Installation ProceduresTable of ContentsIntroduction1Terminology2Method 1:Installing Trusses Using an Exterior Bracket Platform Scaffold3Method 2:Installing Trusses Using an Interior Bracket Platform Scaffold9Method 3:Assembling the Roof on the Ground and Hoisting into Place14Appendix A: Constructing an Interior Walking Platform18Work Safe for Lifeiii
Residential Roof Truss Installation ProceduresWork Safe for Lifeiv
Residential Roof Truss Installation ProceduresWork Safe for Lifev
Residential Roof Truss Installation ProceduresIntroductionThe following procedures have been developed to provide information on fall protectionto workers during the placing and installation of roof trusses. These procedures are basedon research, field tests, and accepted industry practices, and are intended to provideworkers and employers with safe and productive means of performing this challengingphase of construction.Fall hazard awareness and the proper use of fall protection are critical to worker safetyduring the installation, use, and removal of the systems described in this document. It isalso necessary to clearly understand and follow the manufacturer’s instructions, theOccupational Health and Safety Act, and the Regulations for Construction Projects.The use of this document or any procedure developed from this document does notexempt employers and workers from compliance with the Occupational Health andSafety Act or the Regulations for Construction Projects.Work Safe for Life1
Residential Roof Truss Installation ProceduresTerminologyThree types of scaffold are described below. Procedures for using these types of scaffoldto install roof trusses are explained in this document.Exterior Bracket Platform ScaffoldAn exterior bracket platform scaffold is a scaffold that consists of engineered andmanufactured brackets which are hung or otherwise suspended from the wall framing tothe outside of the perimeter of the house. These brackets are used to support planks andguardrails in order to create a work platform in compliance with the Occupational Healthand Safety Act and Regulations for Construction Projects. An exterior bracket platformscaffold is to be used in conjunction with an interior walking platform scaffold wheninstalling roof trusses.Interior Bracket Platform ScaffoldAn interior bracket platform scaffold is a scaffold that consists of engineered andmanufactured brackets which are hung or otherwise suspended from the wall framing tothe inside of the perimeter of the house. These brackets are used to support planks andguardrails in order to create a work platform in compliance with the Occupational Healthand Safety Act and Regulations for Construction Projects. An interior bracket platformscaffold is to be used in conjunction with an interior walking platform scaffold wheninstalling roof trusses.Interior Walking Platform ScaffoldAn interior walking platform scaffold is a scaffold that consists of engineered andmanufactured OR engineered and job-built frames placed along the interior of thebuilding, parallel to and directly under the ridge line. These frames are used to supportplanks in order to create a work platform in compliance with the Occupational Healthand Safety Act and Regulations for Construction Projects. An interior walking platformscaffold is to be used in conjunction with either the exterior or interior bracket platformscaffold when installing roof trusses.Work Safe for Life2
Residential Roof Truss Installation ProceduresMethod 1:Installing Trusses Using an Exterior BracketPlatform ScaffoldThe use of an exterior bracket platform scaffold hanging from the top plate of anadequately braced and supported wall can facilitate the installation of trusses in low-riseresidential construction. A competent worker shall oversee the installation of a scaffoldsystem. Employers must ensure that all workers are trained in how to properly installscaffold systems.The manufacturer’s instructions, Occupational Health and Safety Act and Regulations forConstruction Projects must be followed. The procedures outlined in this document do notsupersede manufacturer’s instructions or legislative requirements. Themanufacturer’s/fabricator’s instructions for the device must be supplemented withengineering documentation that addresses the stability requirements of the wall forattachment, as well as the connection methods of the work platform. If field conditionsvary and create situations beyond the scope of the manufacturer’s instructions, additionalengineering may be required.Below are some of the benefits of using an exterior bracket platform scaffold system toerect trusses. Workers have a wide, guardrailed work platform. Work is situated at a comfortable and ergonomically correct height. The height of the top plate above the platform allows the wall to act as a barrierfrom falling to the inside of the house. (If not, fall protection must be used.) Aligning and squaring trusses, toe-nailing and securing, installing fascia board,and installing the first row of roof sheathing can be done from the platform. The platform can be left in place for other trades following the framing of theroof.Work Safe for Life3
Residential Roof Truss Installation ProceduresThe main challenge of using an exterior bracket platform scaffold system to erect trussesis that fall protection may be required when installing and removing the system.ProcedureThe steps below explain how to use an exterior bracket platform scaffold to install trussesin low-rise residential construction projects. The procedure is divided into five mainsteps, and each step is further broken down.Step 1—Walls(a) Prior to installing the platform, a competent worker must ensure that thewalls are built and braced as required by the platform manufacturer’sinstructions.(b) Measure and mark the location of the brackets on walls as per manufacturer’sinstructions.(c) Arrange with the truss manufacturer to have trusses stacked and delivered inthe order they will be installed.(d) Receive/place trusses on top of the wall, ensuring manufacturer’s instructionsare followed for truss rigging and hoisting. It is advisable to place the trusseson the walls before installing the exterior bracket platform scaffold to avoidany obstruction caused by bracket locations.(e) Ensure that brackets do not exceed the maximum allowable distance.Supports for wood planks can not be more than 2.1m apart.(f) Assemble all the components needed to completely surround the perimeter ofthe house.(g) A competent worker must inspect all components before installation.Step 2—Installing exterior bracket components(a) Prior to placing brackets on the exterior of the house, ensure that the areabelow is clear of all workers. Post warning signs at ground level and at accesspoints of the house.Work Safe for Life4
Residential Roof Truss Installation Procedures(b) Ensure that a competent worker supervises the installation of the scaffold.(c) If required, use a portable ladder from the inside of the house to place andsecure brackets over the top plate according to manufacturer’s instructions.When using a ladder supported against the top plate, always keep your feet atleast 0.9m (3ft.) below the top plate so it can guard against a fall to theoutside.(d) If a worker installing components is exposed to a fall greater than 3 metres*,the worker must be trained in fall protection and a fall protection system mustbe used.Remember always to use manufacturer’s original parts or approvedreplacements. Do not replace damaged or missing parts with non-approvedmaterials.Step 3—Placing planks and guardrails(a) Always follow manufacturer’s instructions when installing planks andguardrails.(b) Ensure that all components of the system—including platform members—arecleated or otherwise secured against slipping.†*†For a complete list of conditions requiring workers to use fall protection, see O.Reg. 213/91, Section 26.For a complete list of conditions relating to scaffold platforms, see O.Reg. 213/91, Section 135.Work Safe for Life5
Residential Roof Truss Installation Procedures(c) The first bay installed will be the last bay removed. To make removal saferand easier, begin installation at a door or window opening. You will be able topass components through the opening during the dismantling phase.(d) From the inside of the building, use a ladder to place the first bay of planks onthe brackets. This is best done as a two-person operation: one worker on thefloor passes planks up to the other worker on the ladder. Then the worker onthe ladder lifts the plank over the top plate and places it on the bracket.When possible, use a lift truck or other mechanical hoisting or lifting device toplace planks directly on the brackets. This eliminates the need for a worker toreach over the top plate from a ladder and install planks.(e) If the system requires, and if the worker can reach from a safe position on theladder, install the guardrail posts and guardrails. If these components can’t beinstalled from the ladder, they can be installed from the platform. Installationfrom the platform requires a complete fall protection system (commonly afull-body harness, double lanyard, and adequate means of attachment to thetop plate).Work Safe for Life6
Residential Roof Truss Installation Procedures(f) To allow for fall protection and to prevent overexertion, it is important toinstall the exterior bracket platform in sequence, one bay after another, untilthe perimeter of the building is completely surrounded.*(g) Provide a ladder for access to the platform from the inside of the building inaccordance to the Regulations for Construction Projects (i.e., extending900 mm above the platform and tied off since it is the regular means ofaccess).Remember always to use proper fall protection when exposed to a fallhazard. Reaching over the top plate to install components may create a fallhazard—be aware and tie off.Step 4—Spreading Trusses(a) To facilitate the placement of trusses, install an interior walking platformscaffold along the centre of the house and parallel to the roof peak.(See Appendix A.)(b) While working from the platform, spread and stand trusses. To brace thetrusses, follow the manufacturer’s instructions.(d) The workers on the exterior bracket platform scaffold align and toe-nail thetrusses, place the fascia board, and place the first row of sheathing.(e) Ensure that all workers use a fall protection system when placing sheathingbeyond the first row.Fall protection must be worn whenever a worker leaves the platform and isexposed to a fall hazard.*Brackets are placed all the way around the top plate on buildings with full hip roofs.Work Safe for Life7
Residential Roof Truss Installation ProceduresStep 5—Dismantling(a) The dismantling of the scaffold system must be supervised by a competentworker.(b) Workers must be tied off to an adequate anchor point (e.g., the roof) prior toremoving any component of the scaffold.(c) Starting from the last section that was installed, begin removing componentsin accordance with the manufacturer’s instructions.(d) If a lift truck or other suitable lifting or hoisting device is available, placecomponents on a properly secured pallet on the roof of the building forremoval.If a lift truck or other suitable lifting or hoisting device is not available, passcomponents through window or door openings to workers on the inside of thehouse.(e) If construction of the exterior bracket platform was started near a window ordoor opening as described in Step 3, the last two planks to be removed shouldbe adjacent to a window or door opening. Workers on the floor inside thebuilding can reach out and remove the last two planks through the opening.Fall protection must be used as required.(d) From the inside of the house, dismantle the brackets and lower them to theground by appropriate means or bring them into the house, depending on themanufacturer’s instructions and construction conditions.If a worker is exposed to a fall greater than 3 metres* while dismantlingcomponents, fall protection must be used.Never drop any material or components from heights.*For a complete list of conditions requiring workers to use fall protection, see O.Reg. 213/91, Section 26.Work Safe for Life8
Residential Roof Truss Installation ProceduresMethod 2:Installing Trusses Using an Interior BracketPlatform ScaffoldThe use of an interior bracket platform scaffold hanging from the top plate of anadequately braced and supported wall can facilitate the installation of trusses in low-riseresidential construction. A competent worker shall oversee the installation of a scaffoldsystem. Employers must ensure that all workers are trained in how to properly installscaffold systems.The manufacturer’s instructions, Occupational Health and Safety Act and Regulations forConstruction Projects must be followed. The procedures outlined in this document do notsupersede manufacturer’s instructions or legislative requirements. Themanufacturer’s/fabricator’s instructions for the device must be supplemented withengineering documentation that addresses the stability requirements of the wall forattachment, as well as the connection methods of the work platform. If field conditionsvary and create situations beyond the scope of the manufacturer’s instructions, additionalengineering may be required.Below are some of the benefits of using an interior bracket platform scaffold system toerect trusses. Workers have a work platform and walkway. Work is situated at a comfortable and ergonomically correct height. It is a cost-efficient and time-efficient method. Provided the platform is between 0.9m and 1.1m below the top plate, there is norequirement for a guardrail to be installed to the outside of the house, since theframing itself will prevent workers from falling.Work Safe for Life9
Residential Roof Truss Installation Procedures The height of the platform from floor level inside the house may not require theuse of a guardrail (as long as all floor openings are adequately covered, and otherregulation requirements are met). Aligning and squaring trusses, toe-nailing and securing, and installing fasciaboard* can be done from the platform.Below are some of the challenges of using an interior bracket platform scaffold system toerect trusses. When installing the fascia board, workers may require additional fall protectionmeasures if it is done from the platform.* The first full row of sheathing cannot be installed from the platform. Mid-rails and toeboards may be required at widow and door openings. Interior structures, such as walls, prevent a continuous platform. Workers have to repeatedly bend down under trusses to walk across the workplatform. Alternatively, workers must climb down a ladder to the floor, walkacross the house and access another part of the platform using another ladder.ProcedureThe steps below explain how to use an interior bracket platform scaffold to install trussesin low-rise residential construction projects. The procedure is divided into five mainsteps, and each step is further broken down.Step 1—Walls(a) Prior to installing the platform, a competent worker must ensure that the wallsare built and braced as required by the platform manufacturer’s instructions.(b) Measure and mark the location of the brackets on walls as per manufacturer’sinstructions.(c) Ensure that brackets do not exceed the maximum allowable distance. Supportsfor wood planks should not be more than 2.1m apart.*The ability of the worker to safely install fascia from an interior bracket platform can be affected by theworker’s height and reach, slope of roof, overhang distance, etc.Work Safe for Life10
Residential Roof Truss Installation Procedures(d) Assemble all the components needed to completely surround the perimeter ofthe house.(e) A competent worker must inspect all components before installation.Step 2—Installing interior bracket components(a) Ensure that a competent worker supervises the installation of the system.(b) If required, use a portable ladder inside of the house to place brackets over thetop plate and secure according to manufacturer’s instructions.When using a ladder supported against the top plate, always keep your feet atleast 0.9m (3ft.) below the top plate to prevent a fall to the outside.(c) Continue placing and securing brackets until they are all in place and secure.Step 3—Placing planks and guardrails(a) Always follow manufacturer’s instructions when installing planks andguardrails (if guardrails are required, e.g., open to area below).(b) Ensure that all components of the system—including platform members—arecleated or otherwise secured against slipping.**For a complete list of conditions relating to scaffold platforms, see O.Reg. 213/91, Section 135.Work Safe for Life11
Residential Roof Truss Installation Procedures(c) Most planks and guardrail components can be installed from the floor level ofthe house. If a worker installing components is exposed to a fall greater than 3metres*, the worker must be trained in fall protection and a fall protectionsystem must be used.Remember always to use manufacturer’s original parts or approvedreplacements. Do not replace damaged or missing parts with non-approvedmaterials.Step 4—Spreading Trusses(a) Arrange with the truss manufacturer to have trusses stacked and delivered inthe order that they will be installed.(b) Receive/place trusses on top of the completed walls, ensuring manufacturer’sinstructions are followed for truss rigging and hoisting.(c) To facilitate the placement of trusses, install an interior walking platformalong the centre of the house and parallel to the roof peak(see Appendix A).(d) While working from the platform, spread and stand the trusses. To brace thetrusses, follow the manufacturer’s instructions.(e) As the trusses are put in place, workers will have to bend down to walk underthem, or climb down from the platform and walk across the floor. Climbingup and walking on the top plate or on the trusses is not a safe option.(f) Align and toe-nail the trusses from the platform.*For a complete list of conditions requiring workers to use fall protection, see O.Reg. 213/91, Section 26Work Safe for Life12
Residential Roof Truss Installation Procedures(g) Install fascia board from the platform. Whether or not this can be done safelydepends on the height of the worker, pitch of the roof, width of the overhang,and type of roof. Never reach too far over or climb over the top plate andexpose yourself to a fall greater than 3 metres* without a full fall protectionsystem. The same is true when installing sheathing.(h) Install partial width sheathing from the interior platform.Step 5—Dismantling(a) The dismantling of the scaffold system must be supervised by a competentworker.(b) If required, use a portable ladder from the inside of the house to removecomponents according to manufacturer’s instructions. Always followmanufacturer’s instructions when removing planks and guardrail systems (ifguardrails are required, e.g., open to area below).(c) Most planks and guardrail components can be dismantled from the floor levelof the house. If a worker dismantling components is exposed to a fall greaterthan 3 metres*, fall protection must be used.Never drop any material or components from heights.*For a complete list of conditions requiring workers to use fall protection, see O.Reg. 213/91, Section 26.Work Safe for Life13
Residential Roof Truss Installation ProceduresMethod 3:Assembling the Roof on the Ground andHoisting into PlaceA third option when constructing a roof for low-rise residential projects is to assemble itat ground level and hoist it into place.The manufacturer’s instructions, Occupational Health and Safety Act and Regulations forConstruction Projects must be followed. The procedures outlined in this document do notsupersede manufacturer’s instructions or legislative requirements. Themanufacturer’s/fabricator’s instructions for the device must be supplemented withengineering documentation that addresses the stability requirements of the wall forattachment, as well as the connection methods of the work platform. If field conditionsvary and create situations beyond the scope of the manufacturer’s instructions, additionalengineering may be required.Below are some of the benefits of assembling the roof on the ground and hoisting it intoplace. The risk of working at heights is minimized Work is situated a few feet above the ground, which is a more comfortable andergonomically correct work height. Most of the sheathing and shingling can be completed while roof is at groundlevel. Fall protection anchor points can be installed on the roof for use after it is hoistedinto place.Below are some of the challenges of using this method of roof assembly: Additional adequate hoisting equipment is required. The hoisting area must be free from overhead obstructions.Work Safe for Life14
Residential Roof Truss Installation Procedures There must be sufficient space on site to build the roof on the ground and hoist itinto place without blocking access for emergency vehicles. Fall protection may be required to complete certain phases of assembly.Written procedures are required for building, hoisting, and placing the roof. Workerswho are involved at any stage of the procedure must be instructed on the procedures andmust follow them.ProcedureStep 1—Assembly on the Ground(a) Consult with the truss manufacturer to identify a method of hoisting the roofonce it is assembled. This includes identifying the engineered lifting points.The truss manufacturer should provide the design assumptions (load)with their systems.(b) Locate an area in which assembly of the roof structure can take place. Ensurethat there is enough space to set up adequate hoisting equipment. This areashould be firm and level to facilitate the work. An area free from mud, ice,snow etc. is recommended.(c) Construct a template structure to assemble the roof on.(d) Assemble the roof trusses according to the design layout. If there is a risk offalling more than 3 metres* (10 ft), the worker must be trained in fallprotection and must use a fall protection system.*For a complete list of conditions requiring workers to use fall protection, see O.Reg. 213/91, Section 26.Work Safe for Life15
Residential Roof Truss Installation Procedures(e) Ensure that the roof assembly will fit onto the constructed walls of thebuilding. The safest place to make changes to the assembly is when it is stillat ground level.(f) Install fall protection anchors on the roof before the roof is raised into position.The anchors points should be easy to reach and tie off to. These anchors areneeded for fall protection systems when workers are disconnecting hoist linesand finishing the roof. Follow manufacturer’s instructions when installinganchors. If it is necessary for workers to access the roof to unhook the riggingsystem, they must connect to a fall protection system before getting up ontothe roof.(g) Install sheathing. Use edge protection/support brackets on the roof to helpworker positioning.(h) Ensure housekeeping around the roof area is maintained.(i) If shingling is required, proceed using required methods of fall protection.Step 2—Hoisting the Roof(a) Define the weight of the roof, the distance to where it will be placed, riggingrequirements, tag lines, etc.(b) Consult with the hoisting company/operator and select the appropriate sizeand type of equipment.(c) Ensure that there is an adequate area to set up for the hoisting operation.(d) Make sure there is a competent signal person available.Work Safe for Life16
Residential Roof Truss Installation Procedures(e) Securely cover all floor openings in the house.(f) Limit the number of workers in the house and in the hoisting area to onlythose needed to perform the required work. All other workers MUST be outof the structure and in an area where the load will not pass over them.(g) Hoist the roof into position. Workers in the house must use tag lines to helpland the roof on the walls.(h) If minor repositioning is required, only use proper pry bars(i) Unhook the rigging system from the landed roof. Workers performing thistask must be protected with a fall protection system prior to getting up ontothe roof.(j) Finish the roof (sheathing, shingling, miscellaneous work) using complete fallprotection at all times).Workers should never position any part of their body between the top of awall and the roof as it is descending.Work Safe for Life17
Residential Roof Truss Installation ProceduresAppendix AConstructing an Interior Walking PlatformThe following procedure details the installation of a free-standing platform in theinterior of the house. This platform provides workers a safe position from which toinstall roof trusses. This procedure is based on accepted industry practices and is tobe considered as one part of the solution for regulation compliance. This interiorwalking platform is to be used in conjunction with a perimeter scaffold system (i.e.,an interior or exterior bracket platform scaffold) to provide workers with fallprotection during the truss installation phase.ProcedureStep 1—Install Platform(a) If using a job-built wood platform, fabricate and install posts, braces, andplatform deck according to engineered details (see sample at the end ofappendix).ORIf using masonry scaffold frames (30″ or 5ʹ width), install frames, braces, andplatform deck in accordance with the Occupational Health and Safety Act andthe Regulations for Construction Projects.Work Safe for Life18
Residential Roof Truss Installation Procedures(b) Install the platform along the centre of the structure, parallel to the roof peak.Make sure that all openings on the floor beneath the platform are completelyand securely covered.(c) Construct guardrails for door, window, and other openings in the exteriorframing. Provide ladder access to the interior platform.Step 2—Position, Erect, and Brace Trusses(a) Use a lift truck or crane (if possible) to place bundles of trusses on top of thecompleted wall framing.(b) From the interior walking platform and the interior or exterior bracketplatform, pull trusses from the pile and spread them over the structure.(c) From the interior walking platform and the interior or exterior bracketplatform, erect and brace the trusses according to manufacturer’s instructions.(d) From the interior or exterior bracket platform, nail trusses to top plate, nailfascia board to the ends of the trusses, and install first row or sheathing. All ofthis must be with the required fall protection.Work Safe for Life19
Residential Roof Truss Installation ProceduresWork Safe for Life20
About IHSAIHSA’s vision is workplaces without injuries, illnesses, or fatalities.We engage with our member firms, workers, and other stakeholders to help them continuouslyimprove their health and safety performance. We do this by providing effective and innovativesector-specific programs, products, and services.We offer Training programsConsulting servicesHealth and safety auditsPublications and e-newsPosters and stickersReference materialA resource-rich websiteSolutions to high-risk activitiesDue diligence solutions.Find out what we can do for you at ihsa.caInfrastructure Health & Safety Association (IHSA)5110 Creekbank Road, Suite 400Mississauga, Ontario L4W 0A1 CanadaTel: 1-800-263-5024 Fax: 905-625-8998ihsa.caW210
Residential Roof Truss Installation Procedures Work Safe for Life 3 Method 1: Installing Trusses Using an Exterior Bracket Platform Scaffold The use of an exterior bracket platform scaffold hanging from the top plate of an adequately braced and supported wall can facilitate the installation of trusses in low-rise residential construction.
