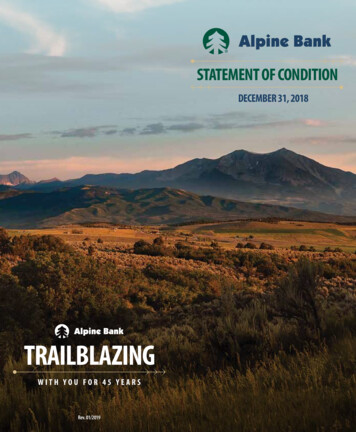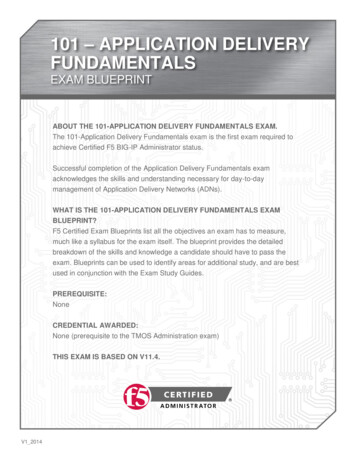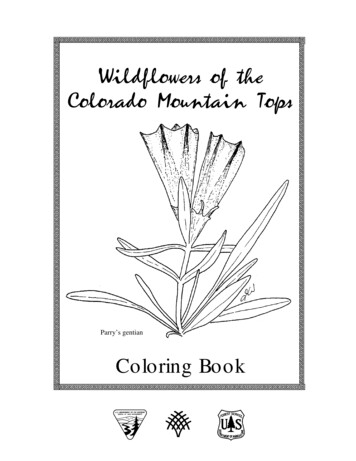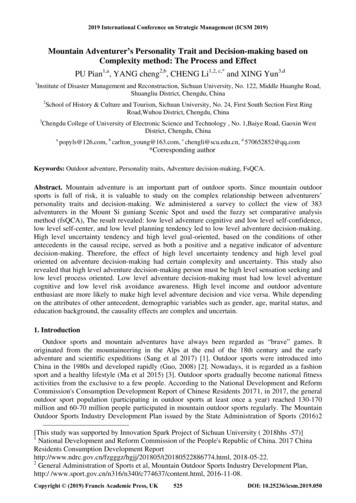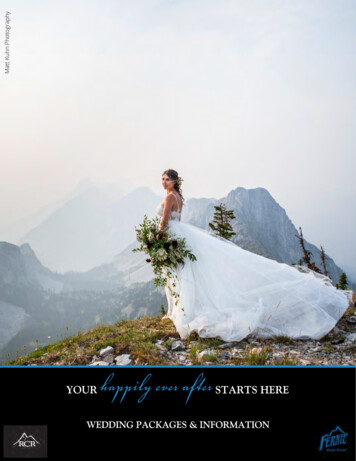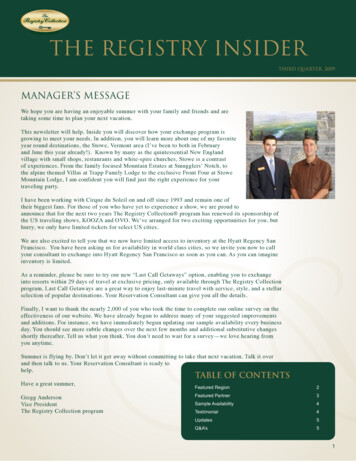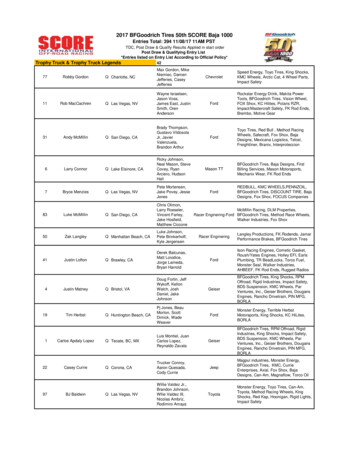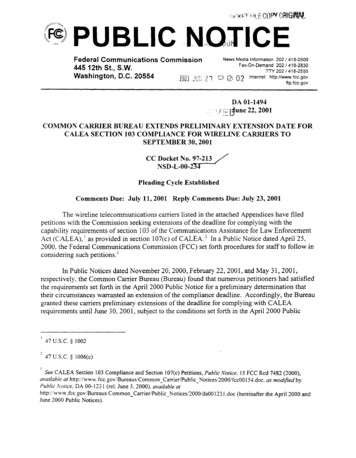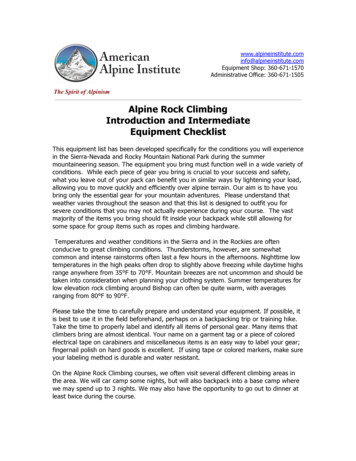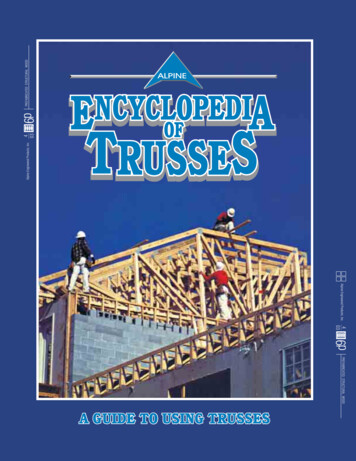
Transcription
TRUSSES6pOF403PREFABRICATED STRUCTURAL WOODNCYCLOPEDIEAOFAlpine Engineered Products, Inc.ALPINEAlpine Engineered Products, Inc.4036pPREFABRICATED STRUCTURAL WOODA GUIDE TO USING TRUSSES
Specify With ConfidenceSince 1966 architects and builders have specifiedmillions of roof and floor trusses engineered bythe staff of Alpine Engineered Products, Inc.These trusses, manufactured by truss plants inevery state and province, are used in one of everyfive homes built in the U.S. and Canada today, aswell as in many commercial, institutional andagricultural buildings.Alpine maintains a leadership position in theindustry through research, development,technical knowledge and customer orientedservice. Our truss manufacturers are supportedby more than 30 professional engineers in theU.S. representing all 50 states and the 10provinces in Canada, and more than one hundredother design and computer technicians.Alpine’s truss design methodology is inaccordance with national standards and is backedby extensive research and testing.Truss manufacturers in the United States,Canada, the United Kingdom, and South Africadepend on Alpine for truss assembly equipment,metal connector plates, truss design service,design software, connectors and anchors, andother truss related products. Copyright 2003 Alpine Engineered Products, Inc.The Encyclopedia of Trusses is intended as a guide to architects,engineers, building designers and contractors for suggested uses oftrusses. The building code of jurisdiction and a truss designprofessional should be consulted before incorporating informationfrom this publication into any structure. The contents herein arefor the exclusive use of component manufacturers who useproducts from Alpine Engineered Products, Inc. in the sale andpromotion of trusses.Alpine Engineered Products, Inc., nor any of its divisions orcompanies, does not warrant the recommendations andinformation contained herein as proper under all conditions andexpressly disclaims any responsibility for damages arising from theuse, application, or reliance on the recommendations containedherein.Encyclopedia Of Trusses
ContentsBenefits of Framing With Trusses:For Architects and Contractors . . . . . . 2For Owners. . . . . . . . . . . . . . . . . . . . . 3Ordering Trusses:Building Code of Jurisdiction . . . . . . . 4Building Use. . . . . . . . . . . . . . . . . . . . 4Geometry . . . . . . . . . . . . . . . . . . . . . . 4Bearings . . . . . . . . . . . . . . . . . . . . . . . 5Spacing. . . . . . . . . . . . . . . . . . . . . . . . 5Design Loads . . . . . . . . . . . . . . . . . . . 5Special Conditions. . . . . . . . . . . . . . . . 5Take-Off And Estimating . . . . . . . . . . 6Building Designer’s Reference Section: . . . . 7Truss Configurations . . . . . . . . . . . . . . 8Framing With Wood Trusses: Roofs . . 10Framing With Wood Trusses: Floor . . 16Drainage. . . . . . . . . . . . . . . . . . . . . . 19Snow Drifting. . . . . . . . . . . . . . . . . . 20Wind Loading. . . . . . . . . . . . . . . . . . 21Fire Resistance Ratings . . . . . . . . . . . 22Sound Transmission. . . . . . . . . . . . . . 23Suggested Specifications . . . . . . . . . . 24Typical Design Drawing . . . . . . . . . . 27Builder’s and Contractor’s Section: . . . . . 28Responsibility . . . . . . . . . . . . . . . . . . 28Handling . . . . . . . . . . . . . . . . . . . . . 29Installing . . . . . . . . . . . . . . . . . . . . . 30Bracing. . . . . . . . . . . . . . . . . . . . . . . 31Bracing Design . . . . . . . . . . . . . . . . . 35Construction Loads . . . . . . . . . . . . . . . . . . 36Construction Hardware. . . . . . . . . . . . . . . . . 37TrusSteel- Light Gauge Steel Trusses . . . . 38About the Industry and Its Products . . . . . 42Information Sources. . . . . . . . . . . . . . . . . . 43Design Considerations . . . . . . . . . . . 44Appendices:A - Weight Of Material. . . . . . . . . . . 45B - References. . . . . . . . . . . . . . . . . . 46C - Glossary . . . . . . . . . . . . . . . . . . . 47Truss Production Sequence . . . . . . . . 48ALPINEAlpine Engineered Products1
Trusses: Framing SolutionsSpecial Benefits for Architects and Engineers"Using Alpine’s proprietary software, trussdesigners can produce engineered shapes thatsatisfy virtually any aesthetic and functionalspecification by the building design professional."Trusses offer simple solutions to complex designsand unusual conditions without inhibiting buildingdesign freedom."Nationally recognized standards for truss designand manufacturing of metal plate connected woodtrusses have been adopted by major modelbuilding codes. This ensures a quality product."Truss manufacturers that use Alpine software areavailable for consultation when special framingsituations arise."Alpine professional engineers are committed toproviding the highest quality, cost efficientstructural products for your clients."2Wood trusses connected with Alpine metal platesenjoy an outstanding record of more than 35 yearsof proven performance and durability.Special Benefits for Contractors"The use of preassembled components generates lesswaste at the jobsite. This improves safety andreduces cleanup costs."Trusses are built in a computer-aidedmanufacturing environment to assure accuracy andquality."Industry standards for manufacturing andhandling assure code-compliance."Trusses are lightweight and easy to install,requiring only normal construction tools."The wide nailing surface of 4x2 floor trusses safelyspeeds deck and flooring installation."Expenses are accurately controlled because trusscosts can be predetermined. On-site losses frommiscutting, theft and damage are virtuallyeliminated."Open web design allows easy installation ofplumbing, electrical wiring and heating/coolingduct work."Trusses are available locally for fast delivery. Morethan 550 truss manufacturers throughout theUnited States and Canada are backed by theexpertise of Alpine Engineered Products, Inc.Encyclopedia Of Trusses
Trusses: Framing SolutionsSpecial Benefits for the OwnerAlpine Engineered Products"The owner can enjoy peace of mind, knowing thatthe trusses have been professionally engineered andquality manufactured for the specific job."The resiliency of wood provides a floor system thatis comfortable."Wood is a natural insulator because it is composedof thousands of individual cells, making it a poorconductor of heat and cold."Roof truss details such as tray, vaulted or studioceilings improve the appearance and comfort ofhomes, offices, churches and commercial buildings."Floor trusses can conceal mechanical services,leaving a clear plane for ceiling installations. This isideal for finished rooms in a lower level."Trusses provide clear spans so interior walls can bemoved easily during remodeling or when makingadditions.3
Ordering TrussesChecklist of Information Needed by Truss Manufacturersto Design and Manufacture an Order of TrussesqqqqqqBuilding Code of JurisdictionBuilding useGeometryLocation and size of all points of bearingCenter-to-center spacing of trussesDesign loadsUniform live and dead loadsConcentrated loads such as mechanical equipment or sprinklersSpecial load casesEnvironmental loads (wind, snow and seismic)q Special conditionsCorrosive environments, etc.A discussion of each item follows:Building Code of JurisdictionGenerally, local building codes are based on oneof the national model codes. However, manylocal jurisdictions have variances that can havean impact on truss design. It is thereforeimportant that the truss designer be informed ofall codes of jurisdiction. The model codesreferred to are: The IBC International BuildingCode and the IRC International Residential Code,published by the International Code Council(ICC), the BOCA National Building Code,published by the Building Officials Conferenceof America International (BOCA); the UniformBuilding Code, published by the InternationalConference of Building Officials (ICBO); and theStandard Building Code, published by theSouthern Building Code Congress International(SBCCI) and in Canada, the National BuildingCode of Canada (NBCC) as adopted by thevarious Provincial Authorities.Building UseBuilding regulations differ for various types ofuse and occupancy. Specify classification of use,such as single family residential, multi-familyresidential, offices, retail, manufacturing,churches, institutional (long-term care, nursinghomes, schools, hospitals, jails, etc.) oragricultural (non-human occupancy).GeometryFurnish span (out-to-out of bearings, pluscantilevers, if any), slope, overhang conditions,etc., that form the profiles or external geometryof the trusses. Web configuration need not be4furnished, as it is determined by the overall trussdesign. Also furnish any minimum lumber sizerequirements.Encyclopedia Of Trusses
Ordering TrussesBearingsSpecify all exterior and interior points ofbearing, showing location by dimension andsize. Reaction forces at point of bearing mayaffect the required size of bearing surface toprevent crushing.SpacingGive center-to-center spacing of trusses. If trussesare spaced greater than 24 inches center-to-center, it is necessary to indicate the purlinspacing and method of attachment to the trusses.Design (Specified) LoadsTruss design (specified) loads include both liveand dead loads which may be uniformlydistributed or may be concentrated at variouslocations.LIVE LOADS: Live loads are non-permanentloads. Environmental loads produced by snow,wind, rain, or seismic forces are live loads. Theweight of temporary construction materials andoccupant floor loads are live loads. Live loads areusually uniform in their application and are setby building codes or building designer. Liveloads will vary by location and use and should befurnished in pounds-per-square-foot, or otherclearly defined format.DEAD LOADS: Dead loads are the weight ofthe materials in the structure and any itemspermanently placed on the structure.SPECIAL LOADS: Special loads can be live ordead. Examples of special loads might includemechanical units, poultry cages, cranes,sprinkler systems, moveable partition walls, etc.The weight, location and method of attachmentmust be provided to the truss designer.Multiple load cases may be required in trussdesign.Special ConditionsSome of the special conditions that areimportant to truss design include:1) Jobsite conditions that may cause roughhandling of the trusses.2) High moisture or temperature conditions.3) Use of trusses to transfer wind loads.4) Fire resistance requirements.5) Higher adjacent roofs that may dischargesnow onto lower roofs.6) Location from coastline, exposure and heightabove ground for wind.7) Parapets, signage or other obstructions thatmay cause snow drifting, or prevent the freerunoff of water from the roof.8) Any other condition that affects the loadcarrying ability of the roof or floor framing.9) Floor trusses, office loads or ceramic tilesrequire special considerations during thebuilding and truss design process.Lack of information about any of these conditions couldadversely affect the performance of the trusses.Alpine Engineered Products5
Take-Off And EstimatingTo Figure Truss Requirements1CalculationsDetermine the part of the larger rectangle requiringcommon trusses (distance from peak point to peakpoint) by subtracting the width or span from the length48'-0" - 24'-0" 24'-0"Distance requiring.Standard Trusses.2Divide this distance by 2 (trusses are set 24" oncenter) and subtract one truss.24'-0" —. 2 12 Trusses.12 - 1 11.3Add the number of Hip Ends required.2 Hip Ends.4No overhang on trusses to be carried by the girder.Truss OrderFOR LARGE RECTANGLE5 Standard 24'-0" trusses overhang on both ends.6 Standard 24'-0" Trusses clipped on one end.1 Terminal Hip Set 24'-0" overhang both ends.1 Terminal Hip Set 24'-0" overhang one end.FOR SMALLER RECTANGLE1 Girder 24'-0" Span.5Determine the Multi-Ply Girder.24'-0" Span Girder carrying24-0" Span Trusses.1 Terminal Hip Set, 24'-0" span,overhang on both ends.6Add one Hip End for the Projection.1 Hip End.1 Set of 5 Valley Frames.7Determine the number of Valley Frames.Valleys for 24'-0" Span.48'-0"Terminal Hip Set11 Standard Trusses 24" O.C.Hip SetHip EndHip End24'-0"36'-0"GirderValley Frames12'-0"Hip End24'-0"624'-0"Encyclopedia Of Trusses
Building Designer's ReferenceFraming With Roof TrussesFraming With Floor TrussesAlpine Engineered Products7
Truss ConfigurationsKing Post -- Span Up to 16'Wood trusses are pre-built components that function asstructural support members. A truss commonly employs oneor more triangles in its construction. The wood trussconfigurations illustrated here are a representative sampling.Queen Post (Fan) -- Spans 10' to 22'Fink (W) -- Spans 16' to 33'Vault - Two Bearing PointsHowe (K) -- Spans 24' to 36'Vault - Three Bearing PointsFan (Double Fan) -- Spans 30' to 36'Coffer (Cove)Modified Queen (Multi-Panel) -- Spans 32' to 44'SlopeSlopeCathedral (CATH)Double Fink (WW) -- Spans 40' to 60'Clear StoryDouble Howe (KK) -- Spans 40' to 60'Double CantileverTri-BearingModified Fan (Triple Fan) -- Spans 44' to 60'Double (DUBL)(Double Pitch)Triple Fink (WWW) -- Spans 54' to 80'Modified QueenScissorsTriple Howe (KKK) -- Spans 54' to 80'8Howe ScissorsEncyclopedia Of Trusses
Truss ConfigurationsThe number of panels, configuration of webs and allowablelength of spans will vary according to given applications,building materials and regional conditions. Always refer to anengineered drawing for the actual truss design.Stepdown HipHip GirderCalifornia HipRoom-In-AtticDouble Cantilever With ParapetsPolynesian(Duo-Pitch)Flat Truss With Cantilever (Pratt Configuration)Top Chord Bearing Flat Truss (Pratt Configuration)Flat Truss (Warren Configuration)GambrelSloping Parallel Chords (Howe Configuration)Sloping Top Chord (Howe Configuration)PiggybackFloor Truss (System 42 - Modified Warren Configuration)Double Inverted -- Lengths 50' to 80'Scissors MonoMonoThree Piece Raised Center Bay -- Lengths 50' to 100' Alpine Engineered Products9
Framing With Trusses: RoofsHip FramingTrussed hip framing offers the advantage of clear span, an eave or fascialine at the same elevation around the building, and the speed of pre-builtcomponents. The end slope may be equal to or different from the sideslope. The ceiling line may be flat or sloped. Sloped ceilings havelimitations, therefore, consult the truss designer.Terminal Hip FramingBest suited for relatively short spans of 26'-0" or less, the hip jacksextend directly to the peak. The distance from the end wall tothe face of the girder is equal to one half the span,provided the slopes are equal. The last standard truss isdesigned as a girder to carry the loads transferred bythe hip jack.Step Down Hip FramingBetter suited for longer spans, the Step Down hip is themost versatile of all hip types. Each of the “step down”trusses is the same span and has the same overhang asthe adjacent standard trusses, but decrease in height toform the end slope. The girder location is generally from 8to 12 feet from the end wall and is determined by the span todepth ratio. The corner and end jacks are normally pre-built.Midwest Hip FramingThe Midwest type hip framing was developed to create amore uniform configuration of each of the trusses in thehip. This hip type also provides for a more uniformstructure for attaching the decking. Span capability isthe same as the step down hip.California Hip FramingAlthough this type hip framing is used as an alternative tothe step down hip, the California hip is similar in spancapability and field installation. The base portion of eachtruss inside the girder is the same, except that the slopingtop chord of each successive truss is extended upwardgreater amounts to form the slope intersection. Corner and endjacks are used to form the area outside the girder.10Encyclopedia Of Trusses
Framing With Trusses: RoofsValley TrussesGirder Truss AGirder Truss BValley TrussesGirder Truss AGirder TrussesGirder trusses have two main purposes. The first (Girder Truss A)exists in L, T, H and U shaped buildings to eliminate the need foran interior load-bearing wall. The girder is used to support oneend of the intersecting trusses. The trusses are carried on thebottom chord of the girder by hangers.The second use of a girder truss (Girder Truss B) is to supportperpendicular framing in hip roofs. In some plans girder truss Aand B may be one in the same. The hip framing is carried on boththe top and bottom chords of the girder truss by nailing or byhangers.Girder trusses, because of the heavy loads they support, aregenerally multiple units with larger chord members than theadjacent trusses. Generally, because of the construction of girders,overhangs are not used.The girder truss may also be designed for “drag strut” loads whichare calculated and specified by the building designer.Alpine Engineered ProductsStandard TrussFlush Cut TrussValley FramesSheathingGirder Truss AValley Framing SetsValley framing sets are primarily used to form a ridgeline by framing over the main roof where perpendicularbuilding sections intersect.Valley trusses are set directly on the main trusses.Sheathing is required for main trusses with 2x4 topchords, and is recommended for other top chord sizes,under valley frames to continue the lateral bracing ofthe main truss top chords. The bottom chords of thevalley trusses are generally beveled to match the slopeof the roof below.11
Framing With Trusses: RoofsGable FramingGable ends when not configured in triangles as a truss, are morerelated to stud walls. However, they are structural elements andare analyzed to resist wind and seismic loads as noted on the trussdesign. The web design or framing pattern is determined by thetype of siding, either horizontal or vertical, and the need for a louverin the end of the building. The type of gable required is controlled bythe end overhang and the need to match a soffit line.Standard GableStud spacing as necessary to support siding.Clearspan GableUsed when the gable wall does not provide continuous bearingsupport for the gable framing.Standard Gable Framed ForRectangular LouverDropped Top Chord GableIllustrated with studs. Also available with framing for rectangular,square or triangular louver.Standard Gable Framed ForTriangular LouverDrop TopChord Gable2-16d @24" O.C.2x4 Ladder Frame(Outlooker)TrussGable EndStandard Truss2x4 BlockStandard TrussRafterRafter2x4 Ladder Frame(Outlooker)Standard Gable2x4 LadderFrame(Outlooker)Gable EndA reinforcing member maybe required on some gableend vertical members.122-16d @ 24" O.C.Truss2x Block8” TypicalEncyclopedia Of Trusses
Framing With Trusses: RoofsPanel Framing For Flat Roofs4x8StructuralPanelGirder Trussntioec lriDeng anLo Of PStiffeners@ 16" or 24" O.C.Metal JoistHangersTrusses@ 8' O.C.Additional Information available fromThe American Plywood AssociationTypical Sloped Flat Truss End 1212SlopeSlope12OverhangVariesOverhangVariesCant. VariesMansard FramesMansard details are normally built onto the truss. However, thereare design situations where it is more appropriate to have themansard frame installed independent of the roof framing. Thoseoccasions might be when the use of the building dictates aAlpine Engineered Productsconstruction type requiring masonry exterior walls and a noncombustible roof, difficult erection and handling situations orremodeling. Building codes may require special load cases.13
Framing With Trusses: Roofs12Cantilevers and OverhangsCantilever conditions are common in trussdesigns. A cantilever exists when the bearingwall occurs inside of the truss overall length,excluding overhangs, such as to form a porchor entrance way.When the bearing is located under the scarfline of the truss, no heel joint modification isneeded. Wedge blocks or sliders (reinforcingmembers) are used to stiffen the heel panelwhen the bearing is moved inside the scarfline. Wedge blocks act to stiffen the heel jointand are connected to the top and bottomchord with connector plates located over orjust inside the bearing. Sliders allow longercantilevers by stiffening the top and bottomchords in the heel panel. Correct plating ofsliders varies from normal heel ical Methods Used In Cantilever ConditionsExact Method SubjectTo Final Truss DesignSlider(Reinforcing ng CantileversThe additional web (strut) is added whenthe cantilever distance is too long for usewith the wedge block or reinforcingmember. This member often requirescontinuous lateral bracing (CLB).Cant. Dim.Cantilever End Details For Flat Roofs1212SlopeSlopeCant. Varies14Cant.VariesCant. VariesEncyclopedia Of Trusses
Roof Truss Span TablesAlpine truss designs areengineered to meet specificspan, configuration and loadconditions. The shapes andspans shown here representonly a fraction of themillions of designs producedby Alpine engineers.Total load(PSF)Duration factorLive load(PSF)Roof type551.15471.15401.15401.2540 snowshingle30 snowshingle20 snowshingle20 **shingle551.15**constructionor rain,not snow load30 snowtileTop ChordBottom Chord2x42x42x6 2x62x4 2x62x4 2x6 2x62x4 2x4 2x62x4 2x6 2x62x4 2x4 2x62x4 2x6 2x62x4 2x4 2x6Common -- Truss configurations for thePitchmost widely designed roof *68*6/12 - 2/12 ‡6/12 - 2.5/12 ‡6/12 - 3/12 ‡6/12 - 3.5/12 ‡6/12 - 4/12 84440363257*5246393271*66*60*5444Mono -- Used where the roof is required toslope only in one direction. Also in pairswith their high ends abutting onextremely long spans with asupport underneaththe high end.Scissors -- Provides a cathedral orvaulted ceiling. Most economical when thedifference in slope between the top andbottom chords is at least 3/12 or the bottomchord pitch is no more than half the top chordpitch.Spans in feet to out of bearing‡ Other pitch combinations available with these spansFor Example, a 5/12 - 2/12 combination has approx. the same allowable span as a 6/12 - 3/12Flat -- The most economical flat truss for aroof is provided when the depth of the truss ininches is approximately equal to 7% of thespan in inches.Total load(PSF)Duration factorLive load(PSF)Top ChordBottom Chord551.15471.15401.15401.2540 snow30 snow20 snow20 rain or constn.2x42x42x6 2x62x4 1Depth16"18"20"24"28"30"32"36"42"48"60"72"2x4 2x6 2x62x4 2x4 2x62x4 2x6 2x62x4 2x4 2x62x4 2x6 2x62x4 2x4 2x6Spans in feet to out of bearing25 §283033363839424549556025 §272831343536394143464825 §272831333536384144495425 §29 §3235394042454852586425 §29 §3134373839424446485125 §29 §3033363739414447535725 §29 §33 §38424445485256636825 §29 §3235384041434546495125 §29 §3134373940434649555925 §29 §33 §404445475054586569§ Span Limited by length to depth ratio of 24NOTES: These overall spans are based on NDS‘01 with 4" nominal bearing each end, 24" o.c.spacing, a live load deflection limited to L/240maximum and use lumber properties as follows:2x4 fb 2000 psi ft 1100 psi E 1.8x106 2x6fb 1750psi ft 950 psi fc 1900 psi E 1.8x106. AllowableAlpine Engineered Productsspans for 2x4 top chord trusses using sheathingother than plywood (e.g. spaced sheathing or 1xboards) may be reduced slightly. Trusses mustbe designed for any special loading such asconcentrated loads from hanging partitions or airconditioning units, and snow loads caused bydrifting near parapet or slide-off from higher roofs.To achieve maximum indicated spans, trussesmay require six or more panels. Trusses with anasterisk (*) that exceed 14' in height may beshipped in two pieces. Contact your local Alpinetruss manufacturer or office for more information.15
Framing With Trusses: FloorsBottom chord bearing on a stud wall.Cantilever with an exterior wall on the end.Top chord bearing on stud wall.Floor truss designed to carry an interior header.Overhang on a floor truss used on a roof.Dropped cantilever foruse on exterior balconies.Interior top chord bearing witha variable end height.Multiple ply floor trussesmay require special connection details between plys.Special connectors willbe specified on thedesign.Top chord bearing witha variable end height.Bottom chord bearing with shortcantilever and exterior wall.Interior bearing on wallTrimmable end conditionwith I-Joist insert.Top chord bearing on stud wallwith variable end height.Double trussTrussHangerHeaderHeaderpocketStairwell openingsparallel to trusses infloor systems do notpresent a problem. By means ofenclosed headers and beams orgirders these conditions can be handledwith ease as illustrated.16At stairwell openings perpendicular to floortrusses, additional posts or bearing walls maybe required. All loads from stairs andsurrounding walls must be considered forcorrect floor truss design.Trusses may be supported as top chord bearing or byhanger. Headers may be supported by a hanger.Encyclopedia Of Trusses
Floor Truss Span TablesThese allowable spans are based on NDS 2001. Maximumdeflection is limited by L/360 or L/4801 under live load. BasicLumber Design Values are F(b) 2000 psi F(t) 1100 psiF(c) 2000 psi E 1,800,000 psi Duration Of Load 1.00.Spacing of trusses are center to center (in inches). Top ChordDead Load 10 psf. Bottom Chord Dead Load 5 psf.Center Line Chase 24" max. Trusses must be designed forany special loading, such as concentrated loads. Other floorand roof loading conditions, a variety of species and otherlumber grades are available.4x2Lumber11 /2"3x2Lumber113 /2"2 /2"40 PSF Live Load55 PSF Total LoadCenterSpacingDeflectionLimit12"16" o.c.L/360L/48022'2"20'2"24'11" 26'10"22'7" 24'11"19.2" o.c.L/360L/48020'9"18'11"22'8"21'3"24" o.c.L/360L/48018'5"17'7"20'1"19'9"14"Truss Depth16"18"11 /2"40 PSF Live Load55 PSF Total LoadTruss 16'7"60 PSF Live Load75 PSF Total "19'1"20'2"20'2"21'3"21'3"60 PSF Live Load75 PSF Total Load12"14"16"18"20"22"12"14"16"18"20"22"16" 19'2"20'5"20'5"21'8"21'8"22'9"22'9"19.2" 4"17'4"18'6"18'6"19'7"19'7"20'7"20'7"24" "15'3"16'4"16'4"17'3"17'3"18'2"18'2"85 PSF Live Load100 PSF Total Load85 PSF Live Load100 PSF Total 16" "16'7"17'8"17'8"18'9"18'9"19.2" "15'0"16'0"16'0"16'11" 17'10"16'11" 17'10"24" "13'3"14'1"14'1"14'11"14'11"(1) Vibration Control -- Research by Virginia Tech indicates thatL/480 live load deflection criteria provides a high degree ofresistance to floor vibration (bounce). The building designerAlpine Engineered Products15'9"15'9"desiring this benefit may choose to specify an L/480 live loaddeflection criteria to be used for the floor trusses.17
Framing With Trusses: FloorsDuct Openings For Fan Style Floor Trusses With 4x2 or 3x2 Chords & WebsPanel SizeDepthD FCEGABTypical Duct Opening Sizes For 4x2 Fan Style Floor TrussesDepthPan elSiz eABCDEFG106041 / 24 1 /4114 1 /216476015 /415 /4125 1 /215586037 /436 /41016 /41415 /28 3 /46016 /416 /41462059136017 /417 /4127118 / 2610146081 / 48 1 /417722611156091 / 48 1 /21582561211711 / 81211166010 /49 /214927613186012 1 /4101 / 2141 / 2101 / 2267151120601411 / 214 / 21226817226016121 / 2151330819124601813 / 2161432821266019141 / 2181534823306022162017321024366025171 / 222191 / 2361024All Dimensions In InchesTypical Duct Opening Sizes For 3x2 Fan Style Floor TrussesDepthPan elSiz eABCDEFG9 1 /23651 / 24 1 /283 1 /21036 1 /211 / 86037 /436 /41016 /41415 /28 3 /4117 / 85473 / 46 1 /2106 1 /4145 1 /28 3 /45437 /436 /41016 /21435 /49135438 /417 /212716610145493 / 48137 1 /4166 3 /4111317121155410 /28 /2147 /4177 /412165411 1 /29 1 /4158 1 /4187 3 /41311118541310 / 4169 /2208 /415205414 1 /2111 / 417101 / 2228 1 /21722541612181124919541261212417 /21320129 /2All Dimensions In InchesMaximum duct dimensions are based on a truss plate width of 4 inches. Larger plate widths maycause a reduction in duct sizes. Chase sizes are maximum possible for centered openings.18Encyclopedia Of Trusses
Building Design ConsiderationsTrusses are reliable and versatile structural building components when used with certain considerations.Following are some of the more frequently overlooked considerations.Drainage of Low-Sloping, Flat or Parapet RoofsWood trusses, when used as the structural element on flat or relatively flat roofs must have provisionsfor adequate drainage so as to avoid ponding. Some suggested methods of preventing ponding areillustrated below.12Sloped Top ChordElevated BearingInternal DrainSlopeSloping top chord cantilever
point) by subtracting the width or span from the length Standard Trusses. Divide this distance by 2 (trusses are set 24" on 24'-0" — 2 12 Trusses. center) and subtract one truss. 12-1 11. Add the number of Hip Ends required. 2 Hip Ends. No overhang on trusses to be carried by the girder. 1 Girder 24'-0" Span.

