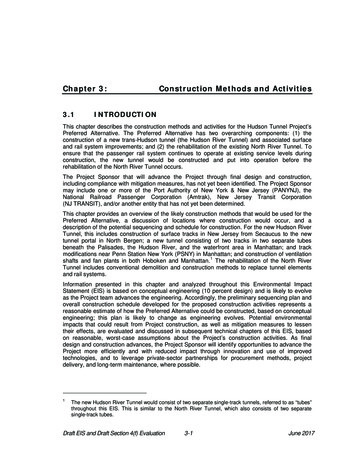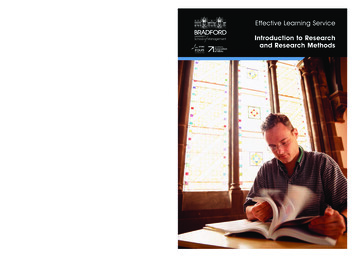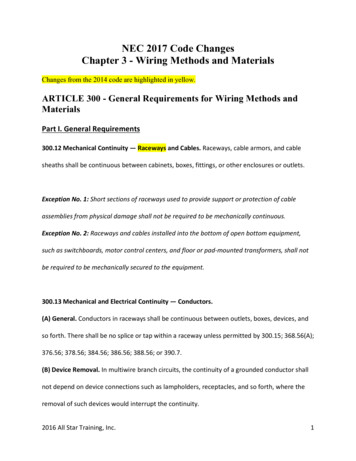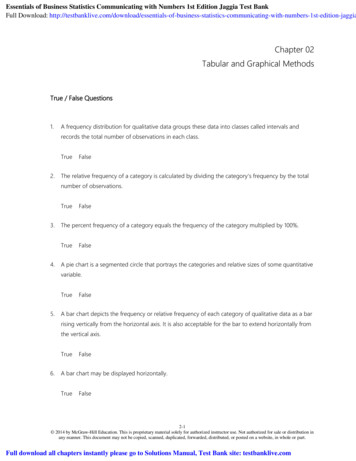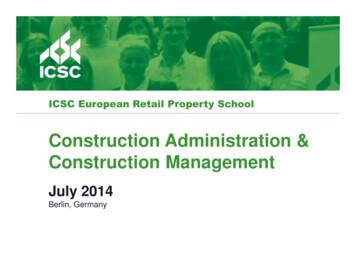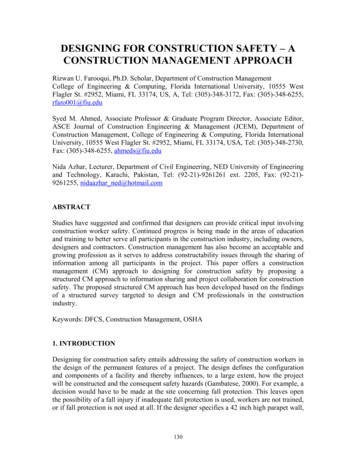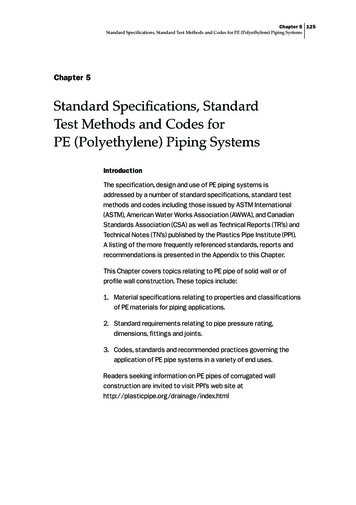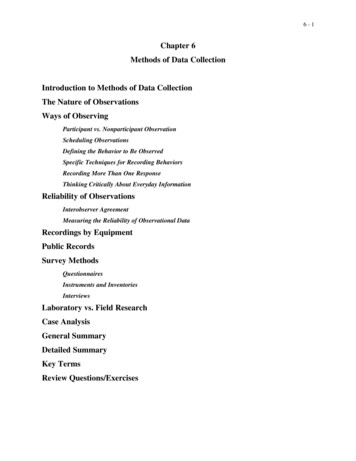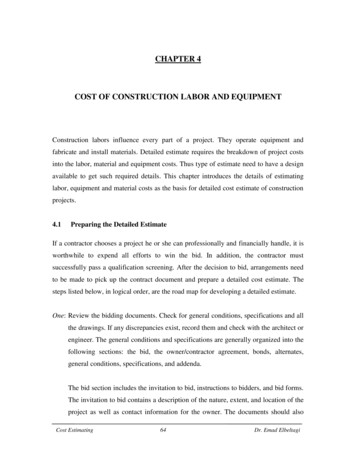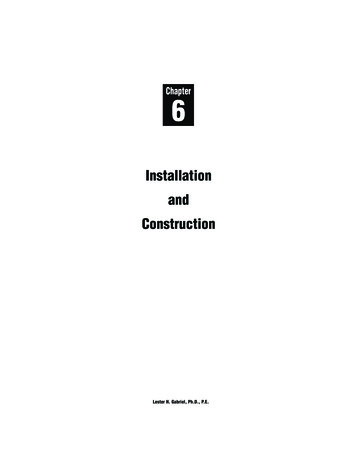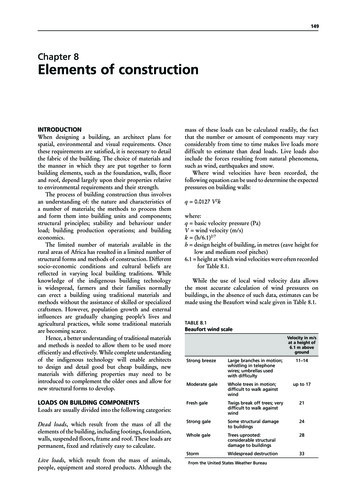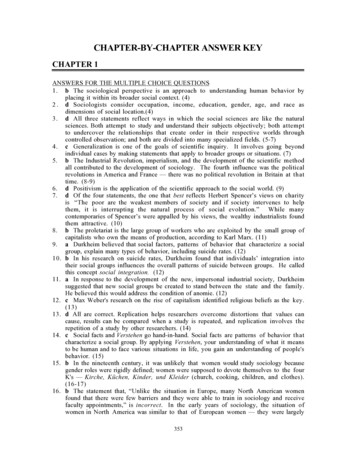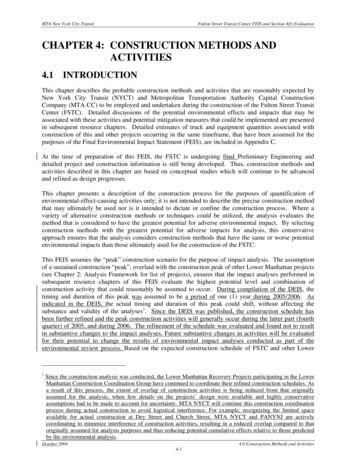
Transcription
MTA New York City TransitFulton Street Transit Center FEIS and Section 4(f) EvaluationCHAPTER 4: CONSTRUCTION METHODS ANDACTIVITIES4.1 INTRODUCTIONThis chapter describes the probable construction methods and activities that are reasonably expected byNew York City Transit (NYCT) and Metropolitan Transportation Authority Capital ConstructionCompany (MTA CC) to be employed and undertaken during the construction of the Fulton Street TransitCenter (FSTC). Detailed discussions of the potential environmental effects and impacts that may beassociated with these activities and potential mitigation measures that could be implemented are presentedin subsequent resource chapters. Detailed estimates of truck and equipment quantities associated withconstruction of this and other projects occurring in the same timeframe, that have been assumed for thepurposes of the Final Environmental Impact Statement (FEIS), are included in Appendix C.At the time of preparation of this FEIS, the FSTC is undergoing final Preliminary Engineering anddetailed project and construction information is still being developed. Thus, construction methods andactivities described in this chapter are based on conceptual studies which will continue to be advancedand refined as design progresses.This chapter presents a description of the construction process for the purposes of quantification ofenvironmental-effect-causing activities only; it is not intended to describe the precise construction methodthat may ultimately be used nor is it intended to dictate or confine the construction process. Where avariety of alternative construction methods or techniques could be utilized, the analysis evaluates themethod that is considered to have the greatest potential for adverse environmental impact. By selectingconstruction methods with the greatest potential for adverse impacts for analysis, this conservativeapproach ensures that the analysis considers construction methods that have the same or worse potentialenvironmental impacts than those ultimately used for the construction of the FSTC.This FEIS assumes the “peak” construction scenario for the purpose of impact analysis. The assumptionof a sustained construction “peak”, overlaid with the construction peak of other Lower Manhattan projects(see Chapter 2: Analysis Framework for list of projects), ensures that the impact analyses performed insubsequent resource chapters of this FEIS evaluate the highest potential level and combination ofconstruction activity that could reasonably be assumed to occur. During compilation of the DEIS, thetiming and duration of this peak was assumed to be a period of one (1) year during 2005/2006. Asindicated in the DEIS, the actual timing and duration of this peak could shift, without affecting thesubstance and validity of the analyses1. Since the DEIS was published, the construction schedule hasbeen further refined and the peak construction activities will generally occur during the latter part (fourthquarter) of 2005, and during 2006. The refinement of the schedule was evaluated and found not to resultin substantive changes to the impact analyses. Future substantive changes in activities will be evaluatedfor their potential to change the results of environmental impact analyses conducted as part of theenvironmental review process. Based on the expected construction schedule of FSTC and other Lower1Since the construction analysis was conducted, the Lower Manhattan Recovery Projects participating in the LowerManhattan Construction Coordination Group have continued to coordinate their refined construction schedules. Asa result of this process, the extent of overlap of construction activities is being reduced from that originallyassumed for the analysis, when few details on the projects’ design were available and highly conservativeassumptions had to be made to account for uncertainty. MTA NYCT will continue this construction coordinationprocess during actual construction to avoid logistical interference. For example, recognizing the limited spaceavailable for actual construction at Dey Street and Church Street, MTA NYCT and PANYNJ are activelycoordinating to minimize interference of construction activities, resulting in a reduced overlap compared to thatoriginally assumed for analysis purposes and thus reducing potential cumulative effects relative to those predictedby the environmental analysis.October 20044.0 Construction Methods and Activities4-1
MTA New York City TransitFulton Street Transit Center FEIS and Section 4(f) EvaluationManhattan projects, it is not considered likely that the cumulative construction peak of these projectswould last for more than one (1) year.For the purposes of estimating potential cumulative effects associated with the construction of multipleprojects in Lower Manhattan concurrent with the FSTC, this chapter includes assumptions with respect tothe construction methods and activities that are expected to be implemented during the construction ofthese other projects, which include: The World Trade Center (WTC) Memorial and Redevelopment Plan (construction expected frommid 2004 to end of 2014);The Permanent WTC Port Authority Trans-Hudson (PATH) Terminal (construction expectedearly 2005 to the end of 2008);The West Street/Route 9A Reconstruction (construction expected mid 2004 to late 2008);The Reconstruction of the South Ferry Subway Terminal (construction expected late 2004 to end2006);Various other Lower Manhattan construction projects such as the Federal Office/Post OfficeBuilding redevelopment, and the new Verizon Building, expected to be constructed during 2004to 2010; and,The reconstruction of Lower Manhattan streets undertaken by the New York City Department ofTransportation (NYCDOT) and the New York City Department of Design and Construction(NYCDDC) (construction expected from 2003 through 2007).These assumptions have been reviewed with the Port Authority of New York and New Jersey (PANYNJ),the New York State Department of Transportation (NYSDOT), the Lower Manhattan DevelopmentCorporation (LMDC), and the NYCDOT (further details are included in Appendix C).The chapter is organized as follows:Section 4.2 - presents a listing of the major construction elements of the Full Build Alternative.Section 4.3 - presents a summary of the potential differences between the two (2) Build Alternatives interms of construction impacts.Section 4.4 - presents an outline of typical construction management issues that apply to the entire project.Such issues include schedule timelines, maintenance and protection of traffic, spoils removal, andgroundwater control.Section 4.5 - presents a description of the types of construction activities that may occur on this project.These are presented as generic construction activities that may occur in multiple locations on differentproject elements.Section 4.6 - presents a description of the management of EIS, Environmental Performance Commitments(EPC) and other environmental commitments during construction to ensure minimizing the cumulativeeffects that are adverse and maximizing environmental stewardship and economic recovery.4.2 MAJOR CONSTRUCTION ELEMENTSIn general, the construction methods to be used for the FSTC are common to both Alternative 9 andAlternative 10 - the Preferred Alternative (see Chapter 3: Alternatives for the description of alternatives).Where the construction of a particular project element differs between alternatives, the differences areelaborated upon within the relevant technical resource chapters of this FEIS, and summarized in Section4.3.October 20044.0 Construction Methods and Activities4-2
This Page Intentionally Left Blank
MTA New York City TransitFulton Street Transit Center FEIS and Section 4(f) EvaluationBased on currently available engineering information, both Alternative 9 and Alternative 10, the PreferredAlternative, would be feasible, although Alternative 10 will require more extensive structural support forthe Corbin building. Two key issues require further evaluation prior to assessing the feasibility ofAlternative 10: structural integrity and subsurface conditions of the Corbin building. Final engineeringinvestigations will be conducted prior to construction to determine the structural integrity and subsurfaceconditions of the Corbin building. If unanticipated engineering conditions are discovered, NYCT willassess the feasibility of constructing Alternative 10. Should the construction of Alternative 10 proveinfeasible, Alternative 9 will be advanced. Until these factors are resolved, Alternative 9 and Alternative10 remain under consideration and the project impacts of each Build Alternative are discussed in thisFEIS.The two (2) Build Alternatives, Alternative 9 and the Preferred Alternative, are comprised of multipleproject elements, as described in Chapter 3: Alternatives. Figure 4-1 provides a description and locationof each project element. The FSTC consists of the construction and operation of a rehabilitated,reconfigured, and enhanced multi-level (i.e. street-level and subsurface) station complex in LowerManhattan that would serve 12 existing NYCT subway lines.The proposed FSTC, an integrated complex of four (4) subway stations and associated connectingcorridors, includes improved platforms, mezzanines and connection corridors, and a new Central StationConcourse, with surface presence distinguished by a street-level entry facility (the “Entry Facility”) onBroadway. It would include improvements to four (4) connected subway stations (see Chapter 1: Purposeand Need, for further details). The FSTC would be located on Broadway between Fulton and John Streetswith a subsurface passageway extending on Dey Street west to Church Street. The major constructionelements include new construction, rehabilitation areas and removal of existing structures as listed below:New ConstructionNew construction elements principally include: The FSTC main building, or Entry Facility, located on Broadway between Fulton and JohnStreets;The Dey Street Passageway, a subsurface pedestrian passageway beneath Dey Street that willextend from Church Street to Broadway;A concourse beneath the RW line beneath Church Street connecting to the Dey StreetPassageway between Church Street and Broadway and passing under the 45 line beneathBroadway;New street entrance building leading to the Dey Street Passageway on Dey Street at 189Broadway;New staircases and escalators linking the Entry Facility with the southbound 45 Fulton StreetStation platform;New staircases to the 45 line on both east and west side of Broadway at Cortlandt Street;New entrances/connections to the 23 line at Fulton Street Station at several locations alongWilliam Street; and,A new elevator from the street to the RW Cortlandt Street northbound platform and Dey StreetPassageway.Rehabilitation of Existing StructuresRehabilitation work elements include: Modification of the Corbin Building for appropriate incorporation into the FSTC Entry Facility,under the Preferred Alternative;Rehabilitation of the 23 and 45 Stations at Fulton Street and the mezzanine extension;October 20044.0 Construction Methods and Activities4-4
MTA New York City Transit Fulton Street Transit Center FEIS and Section 4(f) EvaluationWidening of the AC mezzanine under Fulton Street from Nassau Street to the east side ofBroadway;Widening of the 45 northbound platform; and,Improving the entrance to the south end of the southbound platform of the 45 Fulton StreetStation at Cortlandt Street at One Liberty Plaza.Removal of Existing StructuresRemoval work elements include: Deconstruction of existing buildings at 194-6, 198, 200-2 and 204-210 Broadway and 189Broadway;Removal of existing vaults under the sidewalk at various locations; and,Removal of existing ramp systems.4.3 DIFFERENCES BETWEEN ALTERNATIVES - SUMMARYAlthough the two (2) Full Build Alternatives are similar with respect to most of their principalconstruction elements, activities and potential associated impacts, the major difference betweenAlternative 9 and the Preferred Alternative relates to the construction and operation impact upon theCorbin Building, a National Register-listed historic property located at 192 Broadway. The implicationsof these differences for construction are described below.CONSTRUCTION SCHEDULEThe Preferred Alternative requires excavation beneath, and complex underpinning of the Corbin Building.Alternative 9 would not require excavation beneath the Corbin Building although some underpinning orgrout support may be required. This will be determined during the final design and would be dependenton whether or nor it is determined that there is a risk of excessive movement of the Corbin Building underAlternative 9. Such a risk could have implications for the project cost and schedule, and would necessitatethe use of underpinning or a similar approach, such as compensation grouting. If underpinning of theCorbin Building is required in Alternative 9, project construction could experience delays due tounforeseen geotechnical and structural conditions that might be encountered during the underpinningprocess.CONSTRUCTION STAGING AND MAINTENANCE AND PROTECTION OF TRAFFIC (MPT)PLANSUnder the Preferred Alternative, the historic terra cotta façade of the Corbin Building would betemporarily supported by structural steel bracing constructed on John Street and Broadway. As such, thisalternative would entail the closure of the northern John Street sidewalk and eastern Broadway sidewalkfor the width of the building frontage for the duration of construction of the Entry Facility. This durationis estimated to be approximately 28 months. Under Alternative 9, sidewalk closure on John Street may beless likely and/or less severe. Details of underpinning will become known during final design. Additionaldetails of construction staging and MPT Plans are provided in Appendix C.DISPLACEMENT AND RELOCATIONThe Preferred Alte
the construction methods and activities that are expected to be implemented during the construction of these other projects, which include: The World Trade Center (WTC) Memorial and Redevelopment Plan (construction expected from
