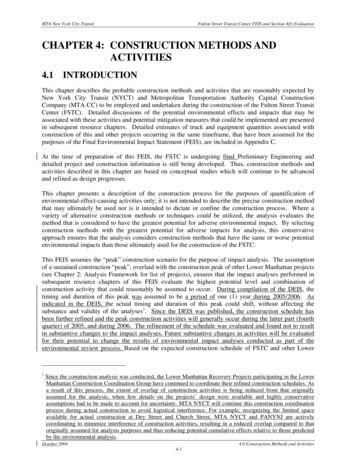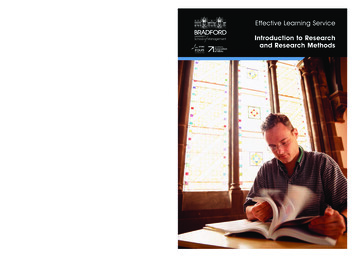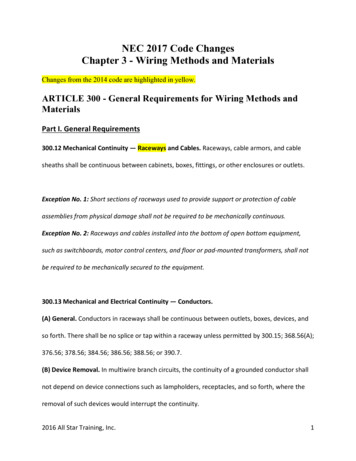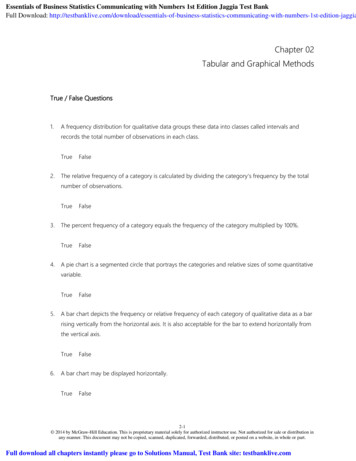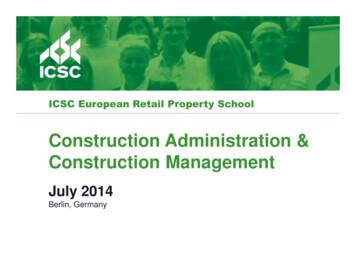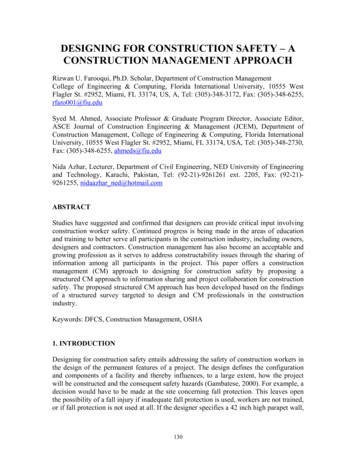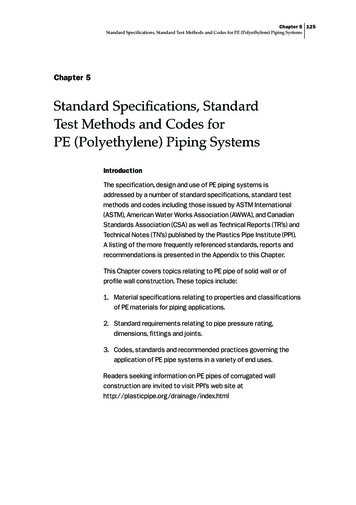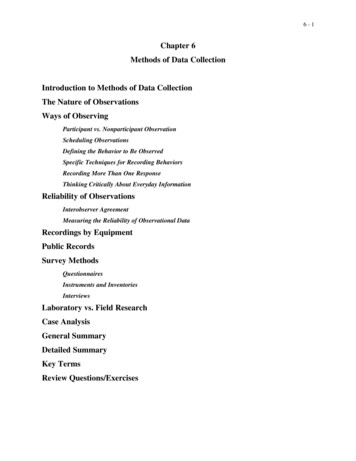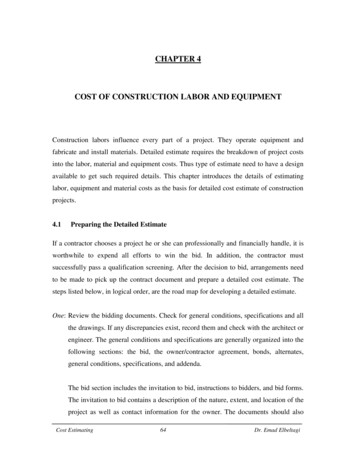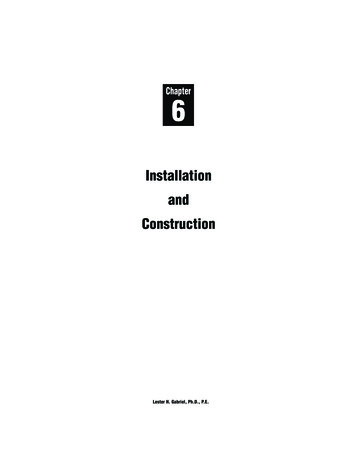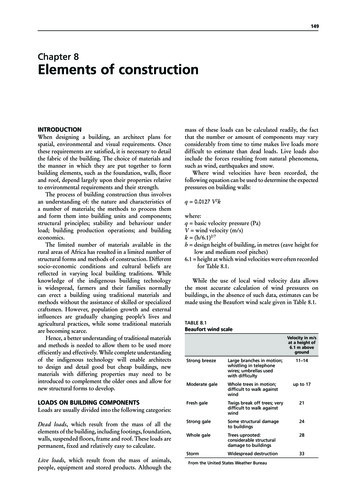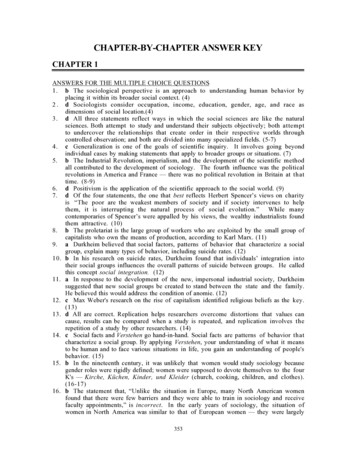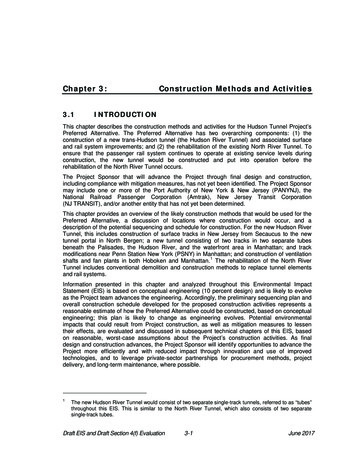
Transcription
Chapter 3:3.1Construction Methods and ActivitiesINTRODUCTIONThis chapter describes the construction methods and activities for the Hudson Tunnel Project’sPreferred Alternative. The Preferred Alternative has two overarching components: (1) theconstruction of a new trans-Hudson tunnel (the Hudson River Tunnel) and associated surfaceand rail system improvements; and (2) the rehabilitation of the existing North River Tunnel. Toensure that the passenger rail system continues to operate at existing service levels duringconstruction, the new tunnel would be constructed and put into operation before therehabilitation of the North River Tunnel occurs.The Project Sponsor that will advance the Project through final design and construction,including compliance with mitigation measures, has not yet been identified. The Project Sponsormay include one or more of the Port Authority of New York & New Jersey (PANYNJ), theNational Railroad Passenger Corporation (Amtrak), New Jersey Transit Corporation(NJ TRANSIT), and/or another entity that has not yet been determined.This chapter provides an overview of the likely construction methods that would be used for thePreferred Alternative, a discussion of locations where construction would occur, and adescription of the potential sequencing and schedule for construction. For the new Hudson RiverTunnel, this includes construction of surface tracks in New Jersey from Secaucus to the newtunnel portal in North Bergen; a new tunnel consisting of two tracks in two separate tubesbeneath the Palisades, the Hudson River, and the waterfront area in Manhattan; and trackmodifications near Penn Station New York (PSNY) in Manhattan; and construction of ventilation1shafts and fan plants in both Hoboken and Manhattan. The rehabilitation of the North RiverTunnel includes conventional demolition and construction methods to replace tunnel elementsand rail systems.Information presented in this chapter and analyzed throughout this Environmental ImpactStatement (EIS) is based on conceptual engineering (10 percent design) and is likely to evolveas the Project team advances the engineering. Accordingly, the preliminary sequencing plan andoverall construction schedule developed for the proposed construction activities represents areasonable estimate of how the Preferred Alternative could be constructed, based on conceptualengineering; this plan is likely to change as engineering evolves. Potential environmentalimpacts that could result from Project construction, as well as mitigation measures to lessentheir effects, are evaluated and discussed in subsequent technical chapters of this EIS, basedon reasonable, worst-case assumptions about the Project’s construction activities. As finaldesign and construction advances, the Project Sponsor will identify opportunities to advance theProject more efficiently and with reduced impact through innovation and use of improvedtechnologies, and to leverage private-sector partnerships for procurement methods, projectdelivery, and long-term maintenance, where possible.1The new Hudson River Tunnel would consist of two separate single-track tunnels, referred to as “tubes”throughout this EIS. This is similar to the North River Tunnel, which also consists of two separatesingle-track tubes.Draft EIS and Draft Section 4(f) Evaluation3-1June 2017
This chapter contains the following sections:3.1Introduction3.2Overview of Construction Methods3.2.1 Mining or Tunneling Techniques3.2.2 Ground Improvement Techniques3.2.3 Description of Surface Structure Elements3.2.4 Other Anticipated Construction Measures3.3Description of Site-Specific Construction Activities3.3.1 New Jersey Surface Alignment3.3.2 Palisades Tunnel3.3.3 Hoboken Shaft, Staging, and Fan Plant Site3.3.4 Tunnel Beneath Hoboken and the Hudson River3.3.5 River Tunnel In-Water Work3.3.6 Manhattan Waterfront Area3.3.7 Twelfth Avenue Shaft, Staging, and Fan Plant Site3.3.8 Tunnel from 30th Street to PSNY3.3.9 Coordination with Other Construction Projects3.3.10 Rehabilitation of North River Tunnel3.4Overall Construction Schedule3.5Summary of Construction Activities by Site3.2OVERVIEW OF CONSTRUCTION METHODSAs described later in this chapter, other than the surface features of the Project where newembankments, viaducts, tracks, and ventilation structures are situated on the surface, ormeasures to implement ground stabilization or soil improvement are effected from the surface,much of the construction activity for this Project would be occurring underground. Wherepossible, construction activities and associated worker and trucking movements would beconcentrated at one or more of three construction staging areas to minimize disruptions at thesurface. The three principal staging sites, described in greater detail below, would be located at:(1) the new and existing tunnel portal locations, with staging areas on either side of TonnelleAvenue (U.S. Routes 1 and 9) in North Bergen, New Jersey; (2) the Hoboken shaft site andstaging area in Hoboken, New Jersey; and (3) the Twelfth Avenue shaft site and staging area inManhattan, New York.In the Palisades, the two tubes of the new Hudson River Tunnel would be constructedunderground in hard rock. The construction access and ventilation shaft would be constructedfrom the surface through soils and rock at a site located on the south side of West 18th Street atthe convergence of the municipal boundaries of Hoboken, Weehawken, and Union City, NewJersey. (The site is located in all three municipalities, but predominantly in Hoboken, with theshaft itself completely in Hoboken.) The Hoboken shaft site is bordered on the south by thetracks of the Hudson-Bergen Light Rail (HBLR). From the Hoboken shaft site continuing underthe Hudson River to the Manhattan bulkhead, the tunnel would be constructed undergroundthrough various types of rock and mixed-face ground conditions. East of the Manhattanbulkhead, the tunnel would be constructed though mixed-face soils, some of which would requirestabilization for the excavation, to the Manhattan shaft site. All of these construction activitieswould be accomplished by one of several mining techniques, described below in Section 3.2.1.In some areas, cut-and-cover construction would also be needed to build portions of the tunneland other features that require street-level access or that cannot feasibly be mined becausethere is not enough cover above the tunnel area.June 20173-2Draft EIS and Draft Section 4(f) Evaluation
Chapter 3: Construction Methods and ActivitiesSurface construction would also be required where the new track surface alignment would beconstructed, at the shaft sites from which soil and rock would be excavated, and where groundimprovement and underpinning of buildings, roadways, or other structures would be required.Above-ground construction would also be required for such ancillary facilities as vent shafts, fanplants, and electrical substations, and other above-ground construction operations, as describedin more detail below. Staging areas for construction material and personnel would also berequired for both the construction of the new tunnel and for the rehabilitation of the existing NorthRiver Tunnel.The methods and techniques that would be used to construct the Preferred Alternative aredescribed below. Figure 3-1 provides an overview of the construction methods that would beused for the Preferred Alternative. Figures 3-2a and 3-2b show more detailed views of theproject construction sites and activities in New Jersey and Manhattan, respectively.3.2.1MINING OR TUNNELING TECHNIQUESMost of the alignment for the new Hudson River Tunnel—consisting of two “tubes” eachcontaining one track—would be constructed using a combination of four principal mining ortunneling techniques: Mined tunnel construction with a tunnel boring machine (TBM); Mined tunnel construction using Sequential Excavation Method (SEM); Other conventional forms of underground mining, including “drill-and-blast” construction; and Excavation using cut-and-cover construction.In some areas, protective measures would be used to support a variety of foundation structures(e.g., roadways, buildings, HBLR track beds, bulkheads, and sewers), as necessary, beforetunnel or ventilation shaft site excavation.Mined tunnel construction, including the use of a TBM, SEM, and other mining techniques,allows for tunnel excavation to occur below the surface without substantially disrupting thesurface above. Typically, the only visible evidence of a mining operation to the general publicoccurs where a vertical shaft connects the ground surface to the tunnel below, and whereassociated lay-down areas for equipment and supplies are located. For the Hudson RiverTunnel, two vertical shafts would have to be constructed, one in Hoboken, New Jersey and onein New York. Generally, the shaft sites would be enclosed or protected by fencing, and would beopen to the surface level to permit materials and workers to enter and exit the tunnel. Cranesand other construction machinery would be located alongside each shaft. As explained in detailbelow, these shafts are necessary for inserting tunneling equipment and removing the spoils,and would also be the locations where ventilation fan plants and emergency egress would belocated for the new tunnel.A basic description of mined tunnel construction methods is provided below.3.2.1.1TUNNEL BORING MACHINESTBMs are large-diameter horizontal drills that continuously excavate predominantly circulartunnel sections. Different machines are designed for different geological conditions. In rock, arock TBM is used; in soil and degraded rock, a different type of TBM is used that is specificallydesigned for drilling through materials that are not self-supporting. Examples of TBMs used insoil include earth-pressure-balance boring machines (EPBMs) and slurry shield TBMs,discussed below. Multi-purpose machines that combine the attributes of both rock and softground machines can also be used through both ground types, as well as through mixed-faceDraft EIS and Draft Section 4(f) Evaluation3-3June 2017
6.6.17NEWJERSEYucusRdToSCre e kk RdPlanPatersonTonnelle AveTonnelle AverailcaNYSW / ConrailNYSW / ConscuauecTo PSNYTo PSNYNEW TUNNEL PORTALVENTILATION SHAFT AND FAN PLANT30th St29th StUNION CITYVENTILATION SHAFT AND FAN PLANTGROUND IMPROVEMENTveark A AveAvePlowPark AveWilwWillosToSSePenhorncuNEW FAN PLANTWEEHAWKENeAvh2te1Avth12eriveron Rn RivHuds arkHudsoPSECAUCUSauNORTH RIVER TUNNEL TO BE REHABILITATEDk RdPateNORTH BERGENecLincolnTunnelrson PlanEXISTING TUNNEL PORTALNEWYO R KNEW TUNNELH U D S O NR I V E RNEW SURFACE ast CorridordConstruction Staging AreaNew Surface Tracks (Retained Fill)Tunnel Boring Using Hard Rock TBMNorth River Tunnel to be RehabilitatedIn-Water ConstructionNew Surface Tracks (Viaduct)Tunnel Boring Using Mixed-Face TBMTunnel PortalVentilation Shaft and Fan PlantNew Surface Tracks (Embankment)Tunnel Sections in New York (see Figure 3-2b for detail)New Surface Tracks (Retained Cut)Overview of Construction MethodsFigure 3-1Hudson Tunnel ProjectOverview of Construction MethodsPROJECTFigure 3-1
6/6/20173VUExisting Tunnel PortalulevardEHarbor BlvdJFK BoGregory AveBergenline AveKerrigan AveKYORvPark ASummit AvedeWillow Avenue AreaUnderpinning WorkGrand AveManhattan Aveon StRoute 681Palisade AveCentral AveJohn F Kennedy BlvdHudsNew York AveA ven tydHudson-BergenLight RailuCoNelson AveWillowSt14th5th St0Construction Access RoadVentilation Shaft & Construction Staging AreaNew Surface Tracks (Retained Fill)Tunnel Boring Using Hard Rock TBMTunnel PortalGround ImprovementNew Surface Tracks (Viaduct)Tunnel Boring Using Mixed-Face TBMConstruction Shaft and New Fan PlantConstruction Staging AreaNew Surface Tracks (Embankment)UnderpinningIn-WaterGround ImpSt16thNew Fan PlantNorth River Tunnel to be RehabilitatedNEWSEYBlv9 10th StCountyRGroundImprovementStHudson RivBulkheaedy§ NYSW / ConrailRdthW. 18nnKe95ucus16th Stlank RdSecah St19tJE RPaterson P1 Ventilation Shaft &ConstructionStaging Areale Channelineead LPierhConstructionStaging Area16th St21st StNEWCut andCoverExcavationNortheastCorridor495VUNorth River Tunnelto be Rehabilitatedb45' NavigaCounty AveNew TunnelPortal1,000 FEETNew Surface Tracks (Retained Cut)Construction of the Preferred Alternative: New JerseyPROJECTFigure 3-2a
HUDSON RIVER GREENWAYWEST 33 STREETCut andCoverExcavationNew Fan Plantead LWEST 30 STREETWEST 29 STREET9AWEST 28 STREET12 AVE NUERKER PAWEST 27 STREETWEST 26 STREETHIGH LINEGroundImprovementIVON RHUDSelSEYKYORJE RVentilation Shaft &ConstructionStaging AreaROU TEineIn-WaterGround ImprovementBlock 675Lot 12ChannNEWNEWevigabl45' NaPierhBlock 675Lot 111 AVENUEHudson RiverBulkheadUnderpinning &New Fan Plant10 AVENUEHUDSONRIVERCut andCoverExcavation9 AVENUE6/4/2017North RiverTunnel to beRehabilitatedWEST 25 STREETExisting Northeast CorridorVentilation Shaft & Construction Staging AreaTunnel Boring Using Mixed-Face TBMNorth River Tunnel to be RehabilitatedGround ImprovementTunnel Construction Using SEM Techniques and Mixed-Face TBM in Frozen GroundCut-and-Cover ExcavationTunnel Construction Using Cut-and-CoverConstruction Shaft and New Fan PlantUnderpinningIn-Water Construction0400 FEETFit-Out of Previously Constructed Tunnel Box with Track and Rail SystemsTrack WorkPROJECTConstruction of the Preferred Alternative: New YorkFigure 3-2b
(i.e., rock and soil within a single excavation section) conditions. A combination of thesemachines would be used for different segments of the new Hudson River Tunnel.A TBM is able to move below ground, generally avoiding removal of surface elements, althoughconstruction with a TBM may require underpinning (i.e., stabilizing or reinforcing the support ofa structure from below) or other removal of subsurface elements.Both rock and soft-ground types of TBMs consist of a cutter head followed by several hundredfeet of machinery; this m
much of the construction activity for this Project would be occurring underground. Where possible, construction activities and associated worker and trucking movements would be concentrated at one or more of three construction staging areas to minimize disruptions at the surface. The three principal staging sites, described in greater detail below, would be located at:
