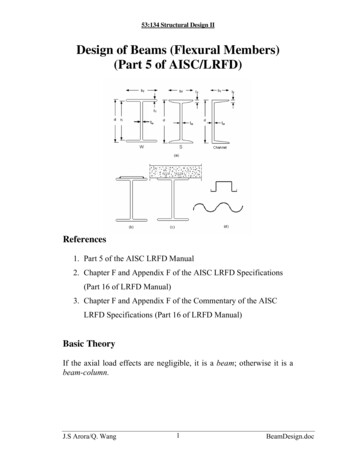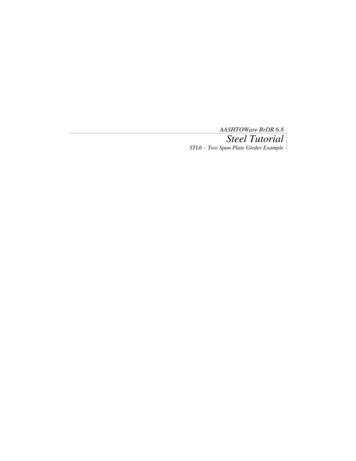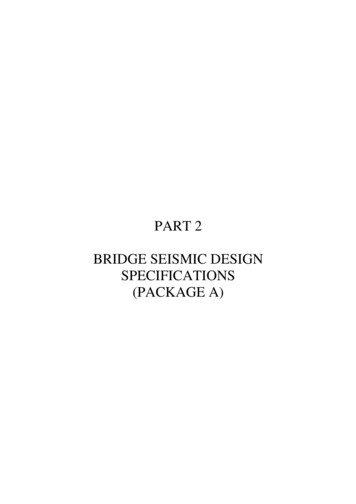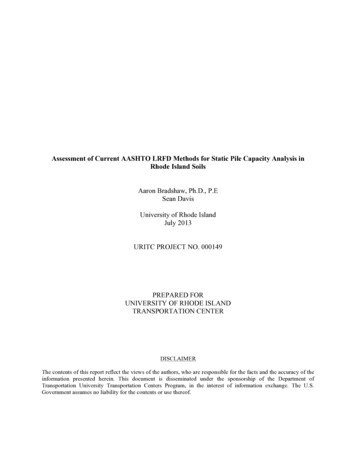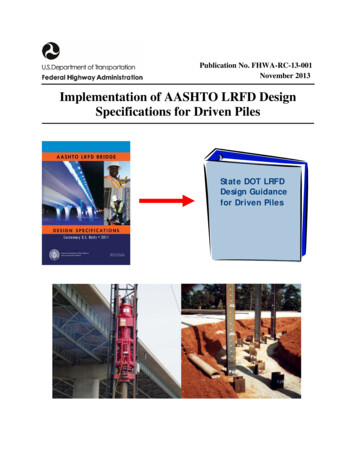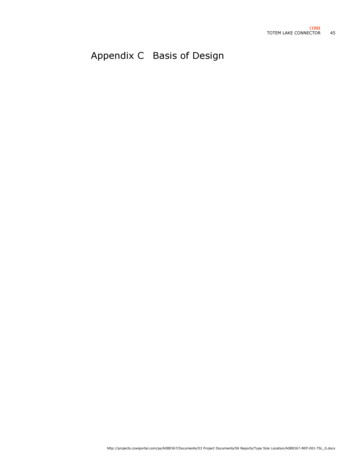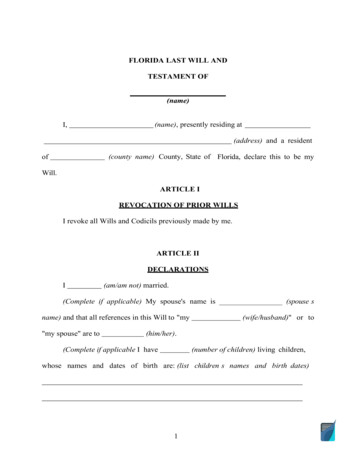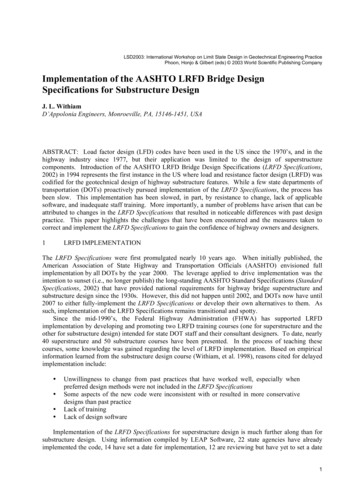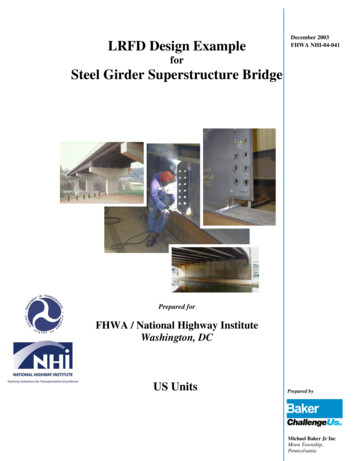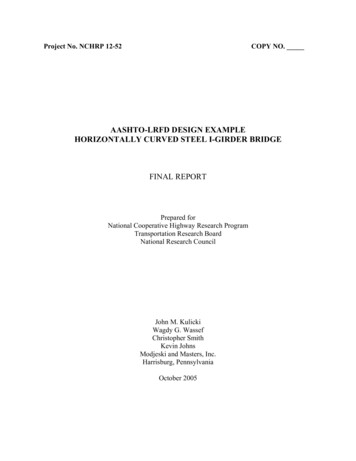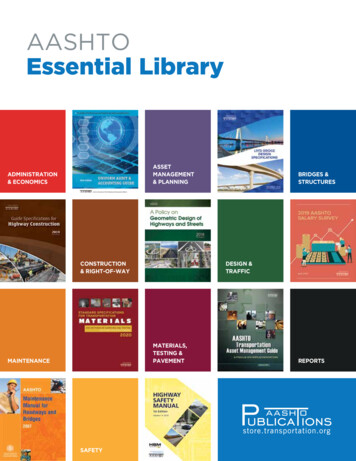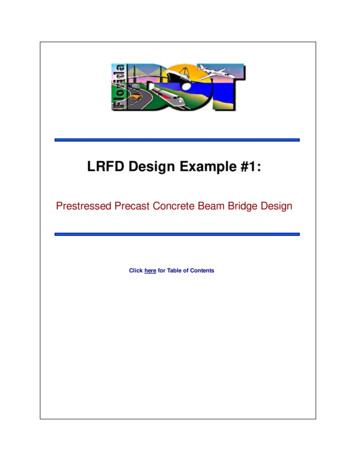
Transcription
LRFD Design Example #1:Prestressed Precast Concrete Beam Bridge DesignClick here for Table of Contents
LRFD DESIGN EXAMPLE:PRESTRESSED PRECAST CONCRETE BEAM BRIDGE DESIGNTable of ContentsCoverSection 1: Project InformationAbout this Design Example1.011.021.03General NotesDesign ParametersSection 2: Superstructure DesignDead Loads2.01Live Load Distribution Factors2.02Live Load Analysis2.03Prestressed Beam Design - Part I2.04Prestressed Beam Design - Part II2.052.062.072.082.092.102.11Traditional Deck DesignDeck Overhang DesignCreep and Shrinkage ParametersExpansion Joint DesignComposite Neoprene Bearing Pad DesignBeam StabilitySection 3: Substructure DesignDead Loads3.01Pier Cap Live Load Analysis3.02Pier Cap Design Loads3.03Pier Cap Design3.04Pier Column Design Loads3.05Pier Column Design3.06Pier Foundation Design Loads3.07Pier Pile Vertical Load Design3.08Pier Footing Design3.09End Bent Live Load Analysis3.10End Bent Design Loads3.11End Bent Cap Design3.12(similar to Section 3.04)End Bent Foundation Design Loads3.13End Bent Pile Vertical Load Design3.14(similar to Section 3.08)End Bent Backwall Design3.15LRFD Design ExampleTable of Contentsi
SUPERSTRUCTURE DESIGNAbout this Design ExampleDescriptionThis document provides guidance for the design of a precast, prestressed beam bridge utilizingthe AASHTO LRFD Bridge Design Specifications.The example includes the following component designs:Traditional deck designPrestressed beam designComposite Neoprene bearing pad designMulti-column pier designEnd bent designThe following assumptions have been incorporated in the example:Two simple spans @ 90'-0" each, 20 degree skew.Minor horizontal curvatureMulti-column pier on prestressed concrete piles.No phased construction.Two traffic railing barriers and one median barrier.No sidewalks.Permit vehicles are not considered.Design for jacking is not considered.Load rating is not addressed.No utilities on the bridge.For purposes of wind load calculation, the bridge is located in an area with a basic windspeed of 150 mph.Since this example is presented in a Mathcad document, a user can alter assumptions,constants, or equations to create a customized application.PROJECT INFORMATION1.01 About this Design Example1
StandardsThe example utilizes the following design standards:Florida Department of Transportation Standard Specifications for Road and Bridge Construction(2010 edition) and applicable modifications.AASHTO LRFD Bridge Design Specifications, 5th Edition, 2010.Florida Department of Transportation Structures Design Guidelines, January 2011 Edition.Florida Department of Transportation Structures Detailing Manual, January 2011 Edition.Florida Department of Transportation Design Standards, 2010 Interim Edition.AcknowlegementsThe Tampa office of HDR Engineering, Inc. prepared this document for the Florida Department ofTransportation. The Structures Design Office of the Florida Department of Transportation updated the examplein 2011.NoticeThe materials in this document are only for general information purposes. This document is not a substitute forcompetent professional assistance. Anyone using this material does so at his or her own risk and assumes anyresulting liability.PROJECT INFORMATION1.01 About this Design Example2
PROJECT INFORMATIONGeneral NotesDesign Method. Load and Resistance Factor Design (LRFD) except that the Prestressed Beamsand Prestressed Piles have been designed for Service Load.Earthquake. No seismic analysis required (SDG 2.3.1). Must meet minimum supportlength requirement (LRFD 4.7.4.4).Concrete. ClassMinimum 28-day CompressiveStrength (psi)f c 3400f c 4500f c 5500f c 6000f c 8500IIII (Bridge Deck)IVV (Special)VILocationTraffic BarriersCIP Bridge DeckCIP SubstructureConcrete PilingPrestressed BeamsEnvironment. The superstructure is classified as slightly aggressive.The substructure is classfied as moderately aggressive.Reinforcing Steel. ASTM A615, Grade 60Concrete Cover. SuperstructureTop deck surfacesAll other surfaces2.5" (Long bridge)2"SubstructureExternal surfaces not in contact with waterExternal surfaces cast against earthPrestressed PilingTop of Girder Pedestals3"4"3"2"Concrete cover does not include reinforcement placement or fabricationtolerances, unless shown as "minimum cover". See FDOT StandardSpecifications for allowable reinforcement placement tolerances.Assumed Loads. ItemLoadLive LoadTraffic Railing (plf)Wearing Surface (psf)Utilities (plf)Stay-In-Place Metal Forms (psf)Median Traffic Railing (plf)Bridge Deck Sacrificial Thickness (in)HL-9342000204850.5Dimensions. All dimensions are in feet or inches, except as noted.PROJECT INFORMATION1.02 General Notes3
PROJECT INFORMATIONDesign ParametersDescriptionThis section provides the design input parameters necessary for the superstructure and substructure design.Page5ContentsA. General CriteriaA1. Bridge GeometryA2. Number of LanesA3. Concrete, Reinforcing and Prestressing Steel Properties9B. LRFD CriteriaB1. Dynamic Load Allowance [LRFD 3.6.2]B2. Resistance Factors [LRFD 5.5.4.2]B3. Limit States [LRFD 1.3.2]12C. Florida DOT CriteriaC1. Chapter 1 - General requirementsC2. Chapter 2 - Loads and Load FactorsC3. Chapter 4 - Superstructure ConcreteC4. Chapter 6 - Superstructure ComponentsC5. Miscellaneous21D. SubstructureD1. End Bent GeometryD2. Pier GeometryD3. Footing GeometryD4. Pile GeometryD5. Approach Slab GeometryD6. Soil PropertiesPROJECT INFORMATION1.03 Design Parameters4
A. General CriteriaThis section provides the general layout and input parameters for the bridge example.A1. Bridge GeometryHorizontal ProfileA slight horizontal curvature is shown in the plan view. This curvature is used to illustrate centrifugal forces inthe substructure design. For all other component designs, the horizontal curvature will be taken as zero.PROJECT INFORMATION1.03 Design Parameters5
In addition, the bridge is alsoon a skew which is defined asSkew 20degVertical ProfilePROJECT INFORMATION1.03 Design Parameters6
Overall bridge length.Lbridge 180 ftBridge design span length.Lspan 90 ftBeam grade.BeamGrade .15%Height of superstructure.zsup 20.5ftHeight of substructure.zsub 8.25ftTypical Cross-sectonSuperstructure Beam Type.BeamType "FIB-36"Number of beams.Nbeams 9Beam Spacing.BeamSpacing 10 ftDeck overhang at End Bentand Pier.Overhang 4ft 6.5in 4.542 ftAverage buildup.h buildup 1inPROJECT INFORMATION1.03 Design Parameters7
A2. Number of LanesDesign Lanes [LRFD 3.6.1.1.1]Current lane configurations show two striped lanes per roadway with a traffic median barrier separating theroadways. Using the roadway clear width between barriers, Rdwywidth , the number of design traffic lanes perroadway, Nlanes , can be calculated as:Roadway clear width.Rdwywidth 42 ftNumber of design traffic lanesper roadway.Nlanes floor Rdwywidth 3 12 ft Substructure DesignIn order to maximize the design loads of the substructure components, e.g. pier cap negative moment, piercolumns, footing loads, etc., HL-93 vehicle loads were placed on the deck. In some cases, the placement of theloads ignored the location of the median traffic barrier. This assumption is considered to be conservative.Braking forcesThe bridge is NOT expected to become one-directional in the future. Future widening is expected to occur tothe outside if additional capacity is needed. Therefore, for braking force calculations, Nlanes 3 .The designer utilized engineering judgement to ignore the location of the median barrier for live load placementfor the substructure design and NOT ignore the median barrier for braking forces. The designer feels that theprobability exists that the combination of lanes loaded on either side of the median barrier exists. However, thissame approach was not used for the braking forces since these loaded lanes at either side of the median trafficbarrier will NOT be braking in the same direction.A3. Concrete, Reinforcing and Prestressing Steel PropertiesUnit weight of concrete.γconc 150 pcfModulus of elasticity forreinforcing steel.Es 29000 ksiUltimate tensile strength forprestressing tendon.fpu 270 ksiModulus of elasticity forprestressing tendon.Ep 28500 ksiPROJECT INFORMATION1.03 Design Parameters8
B. LRFD CriteriaThe bridge components are designed in accordance with the following LRFD design criteria:B1. Dynamic Load Allowance [LRFD 3.6.2]An impact factor will be applied to the static load of the design truck or tandem, except for centrifugal andbraking forces.Impact factor for fatigue andfracture limit states.IMfatigue 1 Impact factor for all other limitstates.IM 1 3310015100 1.15 1.33B2. Resistance Factors [LRFD 5.5.4.2]Flexure and tension ofreinforced concrete.ϕ 0.9Flexure and tension ofprestressed concrete.ϕ' 1.00Shear and torsion of normalweight concrete.ϕv 0.90B3. Limit States [LRFD 1.3.2]The LRFD defines a limit state as a condition beyond which the bridge or component ceases to satisfy theprovisions for which it was designed. There are four limit states prescribed by LRFD. These are as follows:STRENGTH LIMIT STATESLoad combinations which ensure that strength and stability, both local and global, are provided to resist thespecified statistically significant load combinations that a bridge is expected to experience in its design life.Extensive distress and structural damage may occur under strength limit state, but overall structural integrityis expected to be maintained.EXTREME EVENT LIMIT STATESLoad combinations which ensure the structural survival of a bridge during a major earthquake or flood, orwhen collided by a vessel, vehicle, or ice flow, possibly under scoured conditions. Extreme event limitstates are considered to be unique occurrences whose return period may be significantly greater than thedesign life of the bridge.SERVICE LIMIT STATESLoad combinations which place restrictions on stress, deformation, and crack width under regularservice conditions.FATIGUE LIMIT STATESLoad combinations which place restrictions on stress range as a result of a single design truck occurringat the number of expected stress range cycles. It is intended to limit crack growth under repetitive loadsto prevent fracture during the design life of the bridge.PROJECT INFORMATION1.03 Design Parameters9
Table 3.4.1-1 - Load Combinations and Load FactorsRevisions to LRFD Table 3.4.1-1 above per SDG:1. SDG 2.1.1 states: In LRFD Table 3.4.1-1 , under Load Combination: LL, IM, etc., Limit State:Extreme Event I, use γeq 0.0.2. Per SDG 2.4.1B:PROJECT INFORMATION1.03 Design Parameters10
Table 3.4.1-2 - Load factors for permanent loads, γ pThe load factor for wind in Strength Load Combination III in construction is 1.25 [LRFD 3.4.2.1].PROJECT INFORMATION1.03 Design Parameters11
C. FDOT CriteriaC1. Chapter 1 - General RequirementsGeneral [SDG 1.1]The design life for bridge structures is 75 years.Criteria for Deflection and Span-to-Depth Ratios [SDG 1.2]Per SDG 1.2, either LRFD 2.5.2.6.3 or 2.5.2.6.2 should be met. Based on the superstructuredepth; 2.5.2.6.3 is not met, so 2.5.2.6.2 should be met. The deflection limit is span/800 forvehicular load and span/300 on cantilever arms.Environmental Classifications [SDG 1.3]The environment can be classified as either "Slightly" , "Moderately" or "Extremely" aggressive.Per 1.02 General Notes:Environmental classificationfor superstructure.Environmentsuper "Slightly"Environmental classificationfor substructure.Environmentsub "Moderately"Concrete and Environment [SDG 1.4]The concrete cover for each bridge component is based on either the environmental classification or thelength of bridge [SDG 1.4].Concrete cover for the deck.coverdeck 2 in if Lbridge 100ft 2.5 in[SDG 4.2.1]2.5 in otherwiseConcrete cover forsubstructure not in contactwith water.coversub 4 in if Environmentsub "Extremely" 3 in3 in otherwiseConcrete cover forsubstructure cast against earthor in contact with water.coversub.earth 4.5 in if Environmentsub "Extremely" 4 in4 in otherwisePROJECT INFORMATION1.03 Design Parameters12
Minimum 28-day compressivestrength of concretecomponents.ClassLocationII (Bridge Deck) CIP Bridge DeckApproach Slabsfc.slab 4.5 ksifc.sub 5.5 ksiIVCIP SubstructureV (Special)Concrete PilingVIPrestressed BeamsCorrection factor for Floridalime rock coarse aggregate.K1 0.9Unit Weight of Florida limerock concrete (kcf).wc.limerock .145fc.pile 6.0 ksifc.beam 8.5 ksikipft3Modulus of elasticity forslab.1.5 wc.limerock Ec.slab 33000K1 fc.slab ksi 3479 ksikip 3 ft Modulus of elasticity forbeam. wc.limerock Ec.beam 33000 K1 kip 3 ft Modulus of elasticity forsubstructure. wc.limerock Ec.sub 33000 K1 kip 3 ft Modulus of elasticity forpiles. wc.limerock Ec.pile 33000 K1 kip 3 ft 1.5 fc.beam ksi 4781 ksi1.5fc.sub ksi 3846 ksi1.5 fc.pile ksi 4017 ksiC2. Chapter 2 - Loads and Load FactorsDead loads [SDG 2.2]Weight of future wearingsurface.ρfws 15 psf if Lbridge 100ft 0 psf[SDG 4.2.1]0 psf otherwiseWeight of sacrificial millingsurface, using tmill 0.5 in.ρmill tmill γconc 6.25 psf[SDG 4.2.2.A].PROJECT INFORMATION1.03 Design Parameters13
Table 2.2‐1 Miscellaneous Dead LoadsITEMGeneralConcrete, Counterweight (Plain)Concrete, StructuralLb/cfLb/cf145150Future Wearing SurfaceSoil; CompactedLb/sfLb/cf15115Stay‐in‐Place Metal FormsTraffic Railings32" F‐Shape (Index 420)Median, 32" F‐Shape (Index 421)42" Vertical Shape (Index 422)32" Vertical Shape (Index 423)42" F‐Shape (Index 425)Corral Shape (Index 424)Thrie‐Beam Retrofit (Index 471, 475 & 476)Thrie‐Beam Retrofit (Index 472, 473 & 474)Vertical Face Retrofit with 8" curb height (Index 480‐483)Traffic Railing/Sound Barrier (8'‐0") (Index NITLOAD123Prestressed BeamsFlorida‐I 36 Beam (Index 20036)1. Future Wearing Surface allowance applies only to minor widenings of existing bridgesoriginally designed for a Future Wearing Surface, regardless of length (see SDG 7.2Widening Classifications and Definitions) or new short bridges (see SDG 4.2 BridgeLength Definitions).2. Unit load of metal forms and concrete required to fill the form flutes. Apply load overthe projected plan area of the metal forms.3. Weight of buildup concrete for camber and cross slope not included.Weight of traffic railingbarrier.wbarrier.ea 420 plfWeight of traffic railing medianbarrier.wmedian.bar 485 plfWeight of compacted soil.γsoil 115 pcfWeight of stay-in-place metalforms.ρforms 20 psfPROJECT INFORMATION1.03 Design Parameters14
Barrier / Railing Distribution for Beam-Slab Bridges [SDG 2.8 & LRFD 4.6.2.2.1]Dead load of barriers applied tothe exterior and interiorwbarrier.eabeams.wbarrier 2 0.093 klfNbeamsFor purposes of this design example, all barriers will be equally distributed amongst all the beams comprising thesuperstructure.Include the dead load of thetraffic barriers on the designload of the exterior beams.wbarrier.exterior wbarrier Include the dead load of thetraffic barriers on the designload of the interior beams.wbarrier.interior wbarrier wmedian.barNbeamswmedian.barNbeams 0.147 klf 0.147 klfSeismic Provisions [SDG 2.3 & LRFD 4.7.4.3 & 4.7.4.4]Seismic provisions for minimum bridge support length only.Wind Loads [SDG 2.4]Basic wind speed (mph).V 150Height, superstructure.zsup 20.5 ftHeight, substructure.zsub 8.25 ftGust effect factor.G 0.85Pressure coefficient, superstructure.Cp.sup 1.1Pressure coefficient, substructure.Cp.sub 1.6Velocity pressure exposurecoefficient, superstructure.PROJECT INFORMATION.2105 zsup Kz.sup max 0.85 2.01 0.907 900ft 1.03 Design Parameters15
Velocity pressure exposurecoefficient, substructure.2105 zsub Kz.sub max 0.85 2.01 0.85 900ft Wind pressure, superstructure, Strength III,Service IV.Pz.sup.StrIII.ServIV 2.56 10Wind pressure, superstructure, Strength V,Service I.Pz.sup.StrV.ServI 2.56 10Wind pressure, substructure, Strength III,Service IV.Pz.sub.StrIII.ServIV 2.56 10Wind pressure, substructure, Strength V,Service I.Pz.sub.StrV.ServI 2.56 10 62 Kz.sup V G Cp.sup 0.049 62 Kz.sup 70 G Cp.sup 0.011 62 Kz.sub V G Cp.sub 0.067 62 Kz.sub 70 G Cp.sub 0.015C3. Chapter 4 - Superstructure ConcreteGeneral [SDG 4.1]Yield strength of reinforcingsteel.fy 60 ksiNote: Epoxy coated reinforcing not allowed on FDOT projects.Deck Slabs [SDG 4.2]Bridge length definition.BridgeType "Short" if Lbridge 100ft "Long""Long" otherwiseThickness of sacrificial millingsurface.tmill Deck thickness.tslab 8.0 inPROJECT INFORMATION 0 in if Lbridge 100ft 0.5 in 0.5 in otherwise 1.03 Design Parameters16
Deck Slab Design [SDG 4.2.4]The empirical design method is not permitted per SDG 4.2.4.A. Therefore, the traditional design method will beused.The minimum transverse top slab reinforcing at the median barrier and overhang may be determined usingthe table in SDG 4.2.4.B because a minimum 8" slab depth and less than 6' overhang is provided. A2minimum area of steel of 0.40 in per foot should be provided in the top of the deck slab at the median2barrier, and 0.80 in per foot should be provided at the F-shape barrier.Pretensioned Beams [SDG 4.3]Minimum compressiveconcrete strength at release isthe greater of 4.0 ksi or 0.6f’c.(Note: Compression , Tension -) fci.beam.min max 4ksi 0.6 fc.beam 5.1 ksiMaximum compressive concretestrength at release is the lesserfci.beam.max min 0.8 fc.beam 6.0ksi 6 ksiof 6.0 ksi or 0.8 f’c.Any value between the minimum and maximum may be selected for the design.Compressive concrete strengthat release.Corresponding modulus ofelasticity.fci.beam 6 ksi wc.limerock Eci.beam 33000 K1 kip 3 ft 1.5 fci.beam ksi 4017 ksiLimits for tension in top of beam at release (straight strand only) [SDG 4.3.1.C]Outer 15 percent of designbeam.ftop.outer15 12 fci.beam psi 930 psiCenter 70 percent ofdesign beam [LRFD5.9.4.1.2-1].ftop.center70 min 0.2ksi 0.0948 fci.beam ksi 200 psiPROJECT INFORMATION 1.03 Design Parameters 17
Time-dependent variables for creep and shrinkage calculationsRelative humidity.H 75Age (days) of concretewhen load is applied.T0 1Age (days) of concretewhen section becomescomposite.T1 120Age (days) of concreteused to determine long termlosses.T2 10000C4. Chapter 6 - Superstructure ComponentsTemperature Movement [SDG 6.3]The temperature values for "Concrete Only" in the preceding table apply to this example.Temperature mean.tmean 70 FTemperature high.thigh 105 FTemperature low.tlow 35 FTemperature rise.Δtrise thigh tmean 35 FTemperature fall.Δtfall tmean tlow 35 FCoefficient of thermalexpansion [LRFD 5.4.2.2] fornormal weight concrete.PROJECT INFORMATIONαt 6 10 6 F1.03 Design Parameters18
Expansion Joints [SDG 6.4]For new construction, use only the joint types listed in the preceding table. A typical joint for most prestressedbeam bridges is the poured joint with backer rod [DS Index 21110].Maximum joint width.Wmax 3 inProposed joint width at70o F.W 1 inMinimum joint width.Wmin 0.5 WMovement [6.4.2]For prestressed concrete structures, the movement is based on the greater of the following combinations:Movement from thecombination of temperaturefall, creep, andshrinkage.Δxfall Δxtemperature.fall Δxcreep.shrinkageTemperature Load FactorγTU 1.2Movement from factoredeffects of temperature.Δxrise γTU Δxtemperature.riseΔxfall γTU Δxtemperature.fallPROJECT INFORMATION1.03 Design Parameters(Note: A temperature rise with creepand shrinkage is not investigated sincethey have opposite effects).(Note: For concrete structures, thetemperature rise and fall ranges arethe same.19
C5. MiscellaneousBeam ParametersDistance from centerline pier toK1 11 incenterline bearing.Distance from centerline endbent (FFBW) to centerlinebearing.(Note: Sometimes the K value at the endbent and pier may differ.K2 16 inDistance from end of beam tocenterline of bearing.J 8 inBeam length.Lbeam Lspan ( K1 J) ( K2 J) 89.083 ftBeam design length.Ldesign Lspan K1 K2 87.75 ftPROJECT INFORMATION1.03 Design Parameters20
D. SubstructureD1. End Bent Geometry(Note: End bent back wall not shown)Depth of end bent cap.h EB 2.5ftWidth of end bent cap.b EB 3.5 ftLength of end bent cap.LEB 88 ftHeight of back wall.h BW 3.6 ftBack wall design width.LBW 1 ftThickness of back wall.tBW 12 inD2. Pier GeometryDepth of pier cap.h Cap 4.5 ftColumn diameter.Width of pier cap.b Cap 4.5 ftNumber of columns.n Col 4Length of pier cap.LCap 88 ftSurcharge on top of footing.h Surcharge 2.0 ftHeight of pier column.h Col 14.0 ftPROJECT INFORMATION1.03 Design Parametersb Col 4.0 ft21
D3. Footing GeometryDepth of footing.h Ftg 4.0 ftWidth of footing.b Ftg 7.5 ftLength of footing.LFtg 7.5 ftD4. Pile GeometryPile Embedment Depth.Pileembed 12 inPile Size.Pilesize 18 inD5. Approach Slab GeometryApproach slab thickness.tApprSlab 13.75 inApproach slab length.LApprSlab 32 ft(Note: The min. approach slab dimension due to the30 ftskew is 31.93 ft ).cos( Skew)D6. Soil PropertiesUnit weight of soil.γsoil 115 pcfDefined UnitsPROJECT INFORMATION1.03 Design Parameters22
SUPERSTRUCTURE DESIGNDead RFD PS Beam Design Example\103DesignPar.xmcd(R)DescriptionThis section provides the dead loads for design of the bridge components.Page24ContentsA. Non-Composite Section PropertiesA1. Summary of the properties for the selected beam typeA2. Effective Flange Width [LRFD 4.6.2.6]26B. Composite Section PropertiesB1. Interior beamsB2. Exterior beamsB3. Summary of Properties29C. Dead LoadsC1. Interior BeamsC2. Exterior BeamsC3. SummarySuperstructure Design2.01 Dead Loads23
A. Non-Composite Section PropertiesA1. Summary of Properties for the Selected Beam TypeBeamTypeTog BeamTypePCBeams NON-COMPOSITE PROPERTIESMom ent of InertiaFIB-364[in FIB-78740895904567Section Area2[in 134.6Depth[in]h364554637278Top flange w idth[in]btf4848484848483.5Top flange depth[in]htf3.53.53.53.53.5Width of w eb[in]bweb777777Bottom flange w idth[in]b383838383838Bottom flange depth[in]hbf777777Bottom flange taper[in]E15.51717161717output( beamprops type) 1 beamprops 2 beamprops 3 beamprops 4 beamprops 5 beamprops 6 beamprops 0 beamprops Superstructure Designif type "FIB-36"if type "FIB-45"if type "FIB-54"if type "FIB-63"if type "FIB-72"if type "FIB-78" 0 0otherwise2.01 Dead Loads24
5 5 20.5 20.5 17 0 0FIB36 48 48 31 27.5 27.5 43 43 5 29 20.5 8.5 5 3.5 0 0 in 3.5 5 8.5 20.5 29 36 36 36 5 5 20.5 20.5 17 0 0FIB45 48 48 31 27.5 27.5 43 43 5 Beamtype 45 5 5 20.5 20.5 17 0 0FIB54 48 48 31 27.5 27.5 43 43 5 38 21 8.5 5 3.5 0 0 in 3.5 5 8.5 21 38 45 45 54 47 30 8.5 5 3.5 0 0 in FIB63 3.5 5 8.5 30 47 54 54 5 5 20.5 20.5 17 0 0 48 48 31 27.5 27.5 43 43 5 63 56 40 8.5 3.5 0 0 in 3.5 5 8.5 40 56 63 63 5FIB36 if BeamType "FIB-36"FIB45 if BeamType "FIB-45"FIB54 if BeamType "FIB-54"FIB63 if BeamType "FIB-63"FIB72 if BeamType "FIB-72"FIB78 if BeamType "FIB-78"04Inc output( PCBeams BeamTypeTog) in001.275·1051807219.51316.49ytnc output( PCBeams BeamTypeTog) in24output( PCBeams BeamTypeTog) 536ybnc output( PCBeams BeamTypeTog) in63.57783897h tf output( PCBeams BeamTypeTog) in1015.5112.865·104b w output( PCBeams BeamTypeTog) in482Anc output( PCBeams BeamTypeTog) in13h nc output( PCBeams BeamTypeTog) in4b tf output( PCBeams BeamTypeTog) in567b bf output( PCBeams BeamTypeTog) in8h bf output( PCBeams BeamTypeTog) in94Jx output( PCBeams BeamTypeTog) in11Superstructure Design2.01 Dead Loads25
The non-composite beam properties are given and can be obtained from the FDOT Instructions for DesignStandards, Index 20010 Series.NON-COMPOSITE PROPERTIESFIB-364Mom ent of Inertia[in ]Inc127545Section Area[in2]Anc807ytop[in]yt nc19.51ybot[in]ybnc16.49Depth[in]hnc36Top flange w idth[in]btf48Top flange depth[in]htf3.5Width of w eb[in]bw7Bottom flange w idth[in]bbf38Bottom flange depth[in]hbf7Bottom flange taper[in]E15.5Section Modulus top[in3][in3]StncSbnc6537Section Modulus bottomBeamType "FIB-36"0 18 36024487735A2. Effective Flange Width [LRFD 4.6.2.6]Interior beamsb eff.interior BeamSpacing 10 ftThe effective flange width:Exterior beamsFor exterior beams, the effective flange width:b eff.exterior BeamSpacing2 Overhang ΔwCross-sectional area of the barrier.Δw Ab2 tslab2 2.078 ftEffective flange width:Superstructure DesignAb 2.77ftwhere:b eff.exterior BeamSpacing Overhang Δw 11.619 ft 2 2.01 Dead Loads26
Transformed PropertiesTo develop composite section properties, the effective flange width of the slab should be transformed to theconcrete properties of the beam.Modular ratio between the deck and beam.n Ec.slabEc.beam 0.728 Transformed slab width for interior beamsb tr.interior n b eff.interior 87.313 inTransformed slab width for exterior beamsb tr.exterior n b eff.exterior 101.45 inSuperstructure Design2.01 Dead Loads27
B. Composite Section PropertiesB1. Interior beamsHeight of the composite section.h h nc h buildup tslab 45 inArea of the composite section.Aslab b tr.interior tslab 698.5 in22Afillet b tf h buildup 48 in2AInterior Anc Afillet Aslab 1553.5 inDistance from centroid of beam to extreme fiber in tensiony b Anc ybnc Afillet h nc h buildup 2tslab Aslab hnc h buildup 2 28.1 inAInteriorDistance from centroid of beam to extremefiber in compression.y t h y b 16.9 inMoment of Inertia.2tslab 4Islab b tr.interior tslab Aslab h y b 119446 in122 1Ifillet 3 btf hbuildup3122h buildup 4 Afillet h nc y b 3368 in2 2 Islab Ifillet 359675 in4IInterior Inc Anc y b ybncSection Modulus (top, top of beam, bottom).St IInterioryt3 21319 inIInterior3Stb 45695 inh nc y bSb Superstructure DesignIInterioryb2.01 Dead Loads3 12787 in28
B2. Exterior beamsCalculations are similar to interior beams.Height of the composite section.h h nc h buildup tslab 45 inArea of the composite section.Aslab b tr.exterior tslab 811.602 in22Afillet b tf h buildup 48 in2AExterior Anc Afillet Aslab 1666.6 inDistance from centroid of beam to extreme fiber in tensiony'b Anc ybnc Afillet h nc h buildup 2tslab Aslab hnc h buildup 2 29.002 inAExteriorDistance from centroid of beam to extremefiber in compression.y't h y'b 15.998 inMoment of Inertia.2tslab 4Islab b tr.exterior tslab Aslab h y'b 121157 in212 1Ifillet 3 btf hbuildup312 2h buildup 4 Afillet h nc y'b 2702 in2 2 Islab Ifillet 377744 in4IExterior Inc Anc y'b ybncSection Modulus (top, top of beam, bottom).St IExteriory't3 23612.2 inIExterior3Stb 53980.3 inh nc y'bSb Superstructure DesignIExteriory'b2.01 Dead Loads3 13024.7 in29
B3. Summar
PRESTRESSED PRECAST CONCRETE BEAM BRIDGE DESIGN Table of Contents Cover Section 1: Project Information 1.01 About this Design Example 1.02 General Notes 1.03 Design Parameters Section 2: Superstructure Design 2.01 Dead Loads 2.02 Live Load Distribution Factors 2.03 Live Load Analysis 2.04 Prestressed Beam Design - Part I 2.05 Prestressed Beam .
