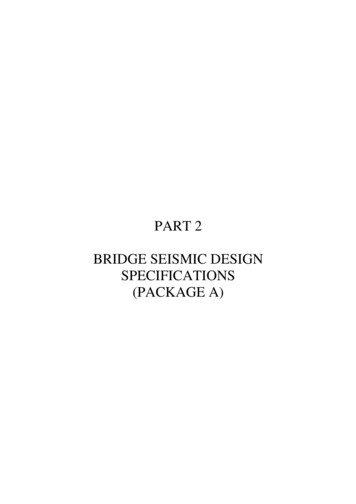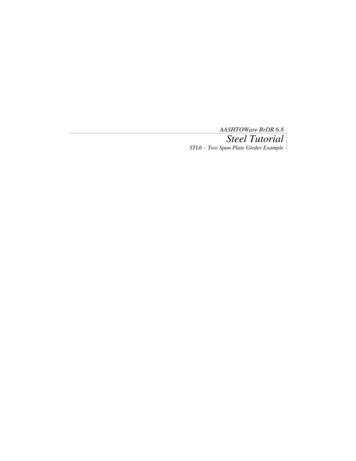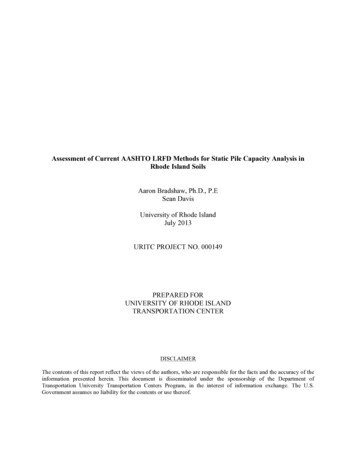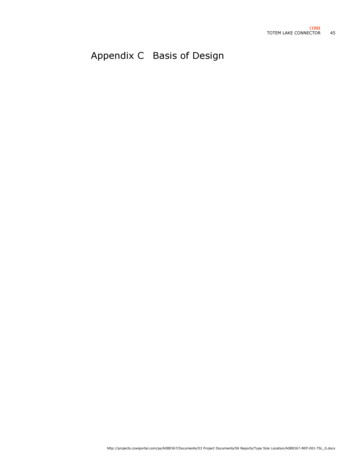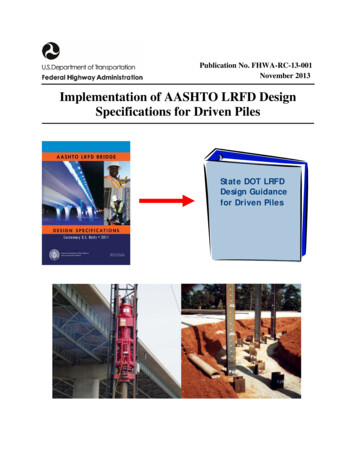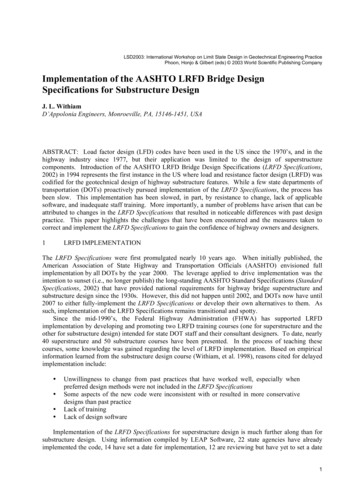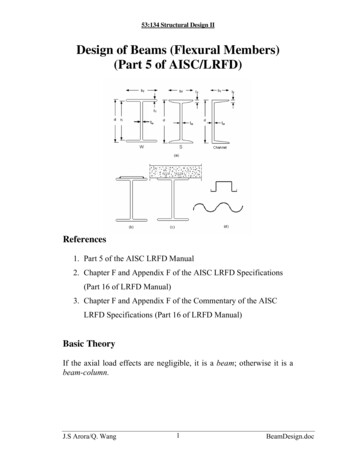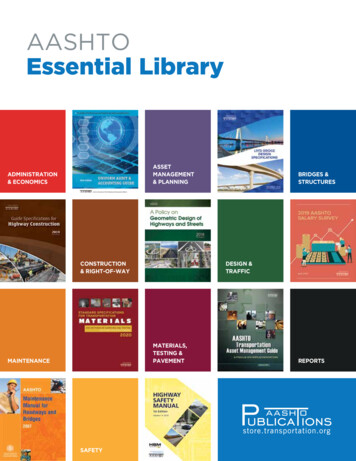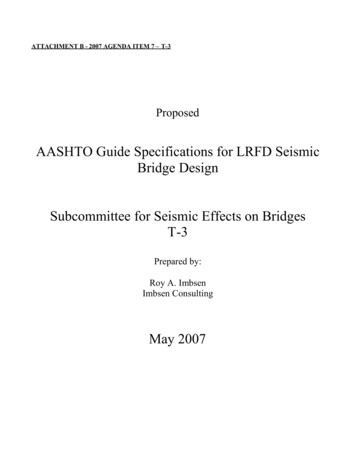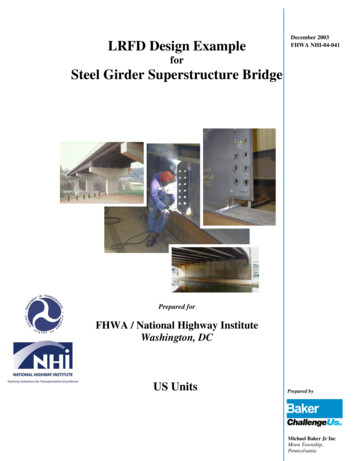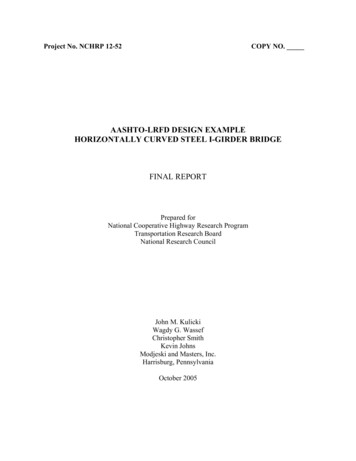
Transcription
Project No. NCHRP 12-52COPY NO.AASHTO-LRFD DESIGN EXAMPLEHORIZONTALLY CURVED STEEL I-GIRDER BRIDGEFINAL REPORTPrepared forNational Cooperative Highway Research ProgramTransportation Research BoardNational Research CouncilJohn M. KulickiWagdy G. WassefChristopher SmithKevin JohnsModjeski and Masters, Inc.Harrisburg, PennsylvaniaOctober 2005
ACKNOWLEDGMENT OF SPONSORSHIPThis work was sponsored by the American Association of State Highway andTransportation Officials, in cooperation with the Federal Highway Administration, and wasconducted in the National Cooperative Highway Research Program which is administered by theTransportation Research Board of the National Research Council.DISCLAIMERThis is an uncorrected draft as submitted by the research agency. The opinions andconclusions expressed or implied in the report are those of the research agency. They are notnecessarily those of the Transportation Research Board, the National Research Council, or theFederal Highway Administration, the American Association of State Highway andTransportation Officials, or of the individual states participating in the National CooperativeHighway Research Program.
Project No. NCHRP 12-52AASHTO-LRFD DESIGN EXAMPLEHORIZONTALLY CURVED STEEL I-GIRDER BRIDGEFINAL REPORTPrepared forNational Cooperative Highway Research ProgramTransportation Research BoardNational Research CouncilJohn M. KulickiWagdy G. WassefChristopher SmithKevin JohnsModjeski and Masters, Inc.Harrisburg, PennsylvaniaOctober 2005
(This page is intentionally left blank.)
TABLE OF CONTENTSTABLE OF CONTENTS . iiiLIST OF FIGURES . viLIST OF TABLES . viiPREFACE . ixOBJECTIVES .1DESIGN PARAMETERS .2STEEL FRAMINGGirder Spacing .3Girder Depth .3Minimum Plate Sizes .3Cross-Frames.4Field Section Sizes .4FRAMING PLAN FOR FINAL DESIGNGeneral.5Cross-Frames.5Field Sections.5FINAL DESIGNLoads .7Noncomposite.7Constructibility .7Superimposed Dead Load .7Future Wearing Surface.7Live Load .7Analyses .8Load Combinations.8Three-Dimensional Finite Element Analyses.9Limit States.9Strength .9Constructibility .10Fatigue .10Live Load Deflection.10iii
Design .11Section Properties.11Flanges.11Webs.12Shear Connectors.12Bearing Orientation .13Details .14Erection.14Wind .15Loading .15Analysis.15Construction.16Deck Staging .16Sample Calculations.17APPENDIX AGirder Field Sections . A-1APPENDIX BGirder Moments and Shears at Tenth Points .B-1APPENDIX CSelected Design Forces and Girder 4 Section Properties .C-1APPENDIX DSample Calculations. D-1Sec 1-1 G4 Node 44 Transversely Stiffened Web (TSW) – Section Proportioning. D-3Sec 2-2 G4 Node 44 TSW – Constructibility – Top Flange . D-5Sec 2-2 G4 Node 44 TSW – Constructibility – Web. D-10Sec 2-2 G4 Node 44 TSW – Constructibility – Bottom Flange . D-11Sec 1-1 G4 Node 4 TSW – Constructibility Shear Strength – Web . D-12Sec 2-2 G4 Node 44 TSW – Constructibility – Deck. D-13Sec 6-6 G4 Node 100 TSW – Fatigue – Top Flange . D-14Sec 2-2 G4 Node 44 TSW – Fatigue – Web. D-15Sec 6-6 G4 Node 100 TSW – Fatigue – Web. D-16Sec 2-2 G4 Node 44 TSW – Fatigue – Bottom Flange . D-18Sec 2-2 G4 Node 44 TSW – Fatigue – Shear Connectors . D-20Sec 3-3 G4 Node 64 TSW – Fatigue – Shear Connectors . D-24Sec 6-6 G4 Node 100 TSW – Fatigue – Shear Connectors . D-26Sec 2-2 G4 Node 44 TSW – Strength – Top Flange. D-29Sec 2-2 G4 Node 44 TSW – Strength – Web . D-31Sec 2-2 G4 Node 44 TSW – Strength – Bottom Flange . D-33Sec 6-6 G4 Node 100 TSW – Strength – Top and Bottom Flange. D-34Sec 6-6 G4 Node 100 TSW – Bending Strength – Web. D-39Sec 1-1 G4 Node 4 TSW – Shear Strength – Web . D-40Sec 6-6 G4 Node 100 TSW – Shear Strength – Web . D-42G4 Span 1 TSW – Strength – Shear Connectors . D-43iv
G4 Field Section 2 (Span 1) TSW – Transverse Stiffener Design . D-47Sec 1-1 G4 Node 4 TSW – Bearing Stiffener Design . D-49Sec 6-6 G1 Node 97 TSW – Bearing Stiffener Design . D-51Sec 2-2 G4 Node 44 Longitudinally Stiffened Web (LSW) – Constructibility – Web D-54Sec 3-3 G4 Node 64 LSW – Constructibility – Web. D-55Sec 4-4 G4 Node 76 LSW – Constructibility – Web. D-56Sec 3-3 G4 Node 64 LSW – Constructibility – Deck. D-57Sec 3-3 G4 Node 64 LSW – Fatigue – Top Flange . D-58Sec 3-3 G4 Node 64 LSW – Fatigue – Bottom Flange . D-59Sec 2-2 G4 Node 44 LSW – Bending Strength – Web. D-60Sec 3-3 G4 Node 64 LSW – Bending Strength – Web. D-61Sec 4-4 G4 Node 76 LSW – Bending Strength – Web. D-63Sec 5-5 G4 Node 88 LSW – Bending Strength – Web. D-65Sec 6-6 G4 Node 100 LSW – Bending Strength – Web. D-66Sec 6-6 G4 Node 100 LSW – Shear Strength – Web . D-67G4 LSW – Longitudinal Stiffener Design . D-69G4 Spans 1 & 2 LSW – Transverse Stiffener Spacing . D-72Sec 8-8 G4 Node 124 – Design Action Summary and Section Information . D-73Sec 8-8 G4 Node 124 Bolted Splice – Constructibility – Top Flange. D-76Sec 8-8 G4 Node 124 Bolted Splice – Constructibility – Web. D-78Sec 8-8 G4 Node 124 Bolted Splice – Constructibility – Bottom Flange . D-80Sec 8-8 G4 Node 124 Bolted Splice – Service – Top and Bottom Flange . D-81Sec 8-8 G4 Node 124 Bolted Splice – Strength – Top and Bottom Flange. D-85Sec 8-8 G4 Node 124 Bolted Splice – Strength – Web . D-90Sec 8-8 G4 Node 124 Bolted Splice – Splice Plates. D-93G4 Node 99-100 – Strength – Cross-Frame Diagonal. D-98G4 Node 99-100 – Diagonal - Strength and Connection. D-100Centrifugal Force Calculations . D-102APPENDIX ETabulation of Stress Checks, Girder 4 .E-1APPENDIX FField Section Profiles . F-1v
LIST OF FIGURESFigure 1. I-Girder Bridge Cross Section .18Figure 2. Framing Plan and Nodal Numbering.19Figure B-1.Figure B-2.Figure B-3.Figure B-4.Figure B-5.Figure B-6.Figure B-7.Figure B-8.Dead Load (Structural Steel) Moment .B-4Dead Load (Concrete Deck) Moment .B-5Dead Load (Superimposed Dead Load) Moment.B-6Dead Load (Future Wearing Surface) Moment.B-7Dead Load (Structural Steel) Shear.B-8Dead Load (Concrete Deck) Shear.B-9Dead Load (Superimposed Dead Load) Shear .B-10Dead Load (Future Wearing Surface) Shear .B-11Figure D-1.Figure D-2.Figure D-3.Figure D-4.Figure D-5.Figure D-6.Figure D-7.Overhang Bracket Loading . D-105Factored Shear and Transverse Stiffener Spacing - Span 1 . D-106Factored Shear and Transverse Stiffener Spacing - Span 2 . D-107Bolt Patterns for Top and Bottom Flanges. D-108Web Bolt Pattern . D-110Controlling Flange Failure Paths. D-111Centrifugal Force and Superelevation. D-112Figure F-1. Field Section 1 . F-3Figure F-2. Field Section 2 . F-4Figure F-3. Field Section 3 . F-5vi
LIST OF TABLESTableTableTableTable1.2.3.4.Preferred Maximum Live Load Deflections in Center-Span (in.) .20Computed Maximum Live Load Deflections in Center-Span (in.) .21Comparison of Lateral Flange Moments from 3D Analysis and Eq. (4.6.1.2.3b-1) .22Comparison of Lateral Flange Moments from 3D Analysis and Eq. (4.6.1.2.3b-1) .23Table C-1.Table C-2.Table C-3.Table C-4.Girder 4 Selected Unfactored Moments (k-ft).C-3Shear (kips), Girder 4 Span 1.C-4Shear (kips), Girder 4 Span 2.C-5Selected Section Properties, Girder 4 .C-6Table D-1. Unfactored Loads . D-113Table D-2. Cross-Section. D-114Table E-1.Table E-2.Table E-3.Table E-4.Table E-5.Table E-6.Table E-7.Constructibility - Top Flange, Girder 4 .E-4Constructibility - Bottom Flange, Girder 4.E-5Constructibility - Web, Girder 4 .E-6Strength - Bottom Flange, Girder 4 .E-7Strength - Top Flange, Girder 4 .E-8Strength - Web (Compression), Girder 4 .E-9Fatigue - Category C′ and Stud Spacing, Girder 4.E-10vii
(This page is intentionally left blank.)viii
PREFACEAASHTO first published Guide Specifications for Horizontally Curved Highway Bridgesin 1980. These Guide Specifications included Allowable Stress Design (ASD) provisionsdeveloped by the Consortium of University Research Teams (CURT) and approved by ballot ofthe AASHTO Highway Subcommittee on Bridges and Structures in November 1976. CURTconsisted of Carnegie-Mellon University, the University of Pennsylvania, the University ofRhode Island and Syracuse University. The 1980 Guide Specifications also included LoadFactor Design (LFD) provisions developed in American Iron and Steel Institute (AISI) Project190 and approved by ballot of the AASHTO Highway Subcommittee on Bridges and Structures(HSCOBS) in October 1979. The Guide Specifications covered both I and box girders.Changes to the 1980 Guide Specifications were included in the AASHTO InterimSpecifications - Bridges for the years 1981, 1982, 1984, 1985, 1986, and 1990. A new version ofthe Guide Specifications for Horizontally Curved Highway Bridges was published in 1993. Itincluded these interim changes, and additional changes, but did not reflect the extensive researchon curved-girder bridges that has been conducted since 1980 or many important changes inrelated provisions of the straight-girder specifications.As a result of the research work on curved bridges conducted by the FHWA and severalresearch institutes, design provisions for both straight and curved bridges were developed. Aspart of the NCHRP 12-52 project, these design provisions were incorporated into the AASHTOLRFD Bridge Design Specifications in two stages. The design provisions for straight bridgeswere approved by ballot of the HSCOBS in 2003 and were incorporated into the third edition ofthe AASHTO-LRFD Bridge Design Specifications, published in 2004. The design provisionsfor curved bridgeswere approved by ballot of the HSCOBS in 2004 and are to be publishedas part of the 2005 Interim Specifications to the AASHTO-LRFD Bridge Design Specifications.This example represents an updated version of the Horizontally Curved Steel I-GirderBridge design example developed for the NCHRP 12-38 project using the same provisions thatwere published as the 1993 AASHTO Guide Specifications for Horizontally Curved Steel IGirder Bridges. It was updated to illustrate the applicability of the revisions planned to appear inthe 2005 Interims to the AASHTO-LRFD Specifications to incorporate curved bridges. TheNCHRP 12-38 example included three alternative designs: unstiffened web, transverselystiffened web, and a transversely and longitudinally stiffened web. For webs to be consideredstiffened, the Specification on which the previous example was based did not allow intermediatestiffener spacing greater than the web depth. The Specification on which the example herein isbased allows the webs to be considered stiffened when the transverse stiffeners are spaced at lessthan three times the web depth. The cross-frame spacing used in this example is less than threetimes the web depth, therefore, since there are transverse stiffeners at the cross-frame locations,the web is always considered stiffened. Therefore, there are only two alternative designspresented herein, transversely stiffened and transversely and longitudinally stiffenedix
The following terms are used to identify particular specifications: ANSI/AASHTO/AWS refers to the 2002 edition of the Bridge Welding Code D1.5:2002,American Welding Society and 2003 Interim Specifications, LRFD refers to the 2004 AASHTO-LRFD Bridge Design Specifications, Third Edition,and the revisions to incorporate curved bridge design provisions which will appear in the2005 Interim. Article and equation numbers referenced in this example refer to those ofthe Specifications.x
OBJECTIVES1. Using the Third Edition of the AASHTO-LRFD Design Specifications including the2005 Interim (hereafter referred to as the Specifications), design a three-span horizontally curvedsteel I-girder bridge with four girders in the cross section.2. Compare the stresses in the design using the AASHTO Guide Specifications 2003(NCHRP 12-38) to the stresses in the design using the AASHTO-LRFD Specifications, ThirdEdition, with the 2005 Interim Specifications.1
DESIGN PARAMETERSThe bridge has spans of 160-210-160 feet measured along the centerline of the bridge.Span lengths are arranged to give similar positive dead load moments in the end and centerspans.The radius of the bridge is 700 feet at the center of the roadway.Out-to-out deck width is 40.5 feet. There are three 12-foot traffic lanes. Supports areradial with respect to the roadway. There are four I-girders in the cross section.Structural steel having a specified minimum yield stress of 50 ksi is used throughout. Thedeck is conventional cast-in-place concrete with a specified minimum 28-day compressivestrength of 4,000 psi. The total deck thickness is 9.5 in. (with one-half inch integral wearingsurface assumed). The deck haunch thickness is conservatively taken as 4.0 in. and is measuredfrom the top of the web to the bottom of the deck. The width of the haunch is assumed to be 20inches. A future wearing surface of 30 psf is specified. Deck parapets are each assumed toweigh 495 plf.Bridge underclearance is limited such that the total bridge depth may not exceed 120 in.at the low point on the cross section. The roadway is superelevated 5 percent.Live load is LRFD HL-93 for the strength limit state. Live load for fatigue is taken asdefined in Article 3.6.1.4. The bridge is subjected to a temperature range from -40 degrees to120 degrees Fahrenheit. The bridge is designed for a 75-year fatigue life.Wind loading is 50 pounds per square foot. Earthquake loading is not explicitlyconsidered.Steel erection is not explicitly examined in this example. Sequential placement of theconcrete deck is considered. Permanent steel deck forms are assumed to be used betweengirders; the forms are assumed to weigh 15 psf.2
STEEL FRAMINGProper layout of the steel framing is an important part of the design process. Fivedifferent framing plans considering different girder depths, cross-frame spacings and with andwithout lateral flange bracing were examined. Only the final layout is shown is this example.Girder SpacingThe four I-girders are spaced at 11 feet with 3.75-foot deck overhangs. Reducing thegirder spacing below 11 feet would lead to an increase in the size of the deck overhangs whichwould, in turn, lead to larger loading on the exterior girders, particularly the girder on the outsideof the curve. A wider girder spacing would increase the deck thickness with a concomitantincrease in dead load. The bridge cross section is shown in Figure 1.Girder DepthArticle 2.5.2.6.3 sets the maximum span-to-depth ratio, Las/D, to 25 where the specifiedminimum yield stress is not greater than 50 ksi.In checking this requirement, the arc girder length, Las, for spans continuous on both endsis defined as eighty percent of the longest girder in the span (girder length is taken as the arclength between bearings). The arc girder length of spans continuous on only one end is definedas ninety percent of the longest girder in the span. The longest arc span length (either end orinterior span) controls. The maximum arc length occurs at the center span of the outside girder,G4, and measures 214.95 feet. Therefore, the recommended girder depth is computed asfollows:0.80 x 214.95 x 12 / 25 82.5 in.A web depth of 84 inches is used.Minimum Plate SizesA minimum thickness of one inch for the flange plates is arbitrarily chosen to minimizedistortion due to welding. Article 6.10.2.2 provides several limits for flange proportioning. Theprovisions recommend a minimum flange thickness of 1.1 times the web thickness. Based onearlier, preliminary designs, a web thickness of 0.625 in. was found to be sufficient for atransversely stiffened web. Therefore, Article 6.10.2.2 recommends a minimum flange thicknessof 1.1 x 0.625" 0.6875 inches. The assumed flange thickness of one inch satisfies thisrequirement. According to the provisions of Article 6.10.6.2.2, composite sections inhorizontally curved steel girder bridges are to be considered noncompact. The provisions ofArticle 6.10.7.2 for noncompact sections must be satisfied. Article 6.10.2.2 two other flangeproportioning limits. The limits are the same for both the compression and tension flanges. Theminimum flange width can be determined from equations 1 and 2 knowing the flange thicknessand the web depth [bf 2tf(12) 2(1)(12) 24 in. and bf D/6 84/6 14 in.]. In addition, tominimize out-of-plane distortion during construction, Article C6.10.3.4 recommends that thecompression flange width, bfc, should satisfy bfc L/85 where L is the girder segment shipping3
length. The minimum flange width is set at 15 in.Two options are investigated for the web design; a transversely stiffened web, and alongitudinally and transversely stiffened web.Article 6.10.2.1.2 limits the thickness of longitudinally stiffened webs to D/300. A 7/16inch web is used throughout the girder for this option (84"/0.4375" 192 300). Although athinner web could have been used, it would have been difficult to fabricate and to maintainANSI/AASHTO/AWS flatness requirements without costly straightening. If a thinner web hadbeen used, more than one longitudinal stiffener would have been required in many locations.Article 6.10.2.1.1 limits the slenderness of webs without longitudinal stiffeners to 150. A0.5625 in. thick web is used in positive-moment regions of the transversely stiffened web design(84 / 0.5625 149 150). The web thickness is increased to 0.625 in. in the field sections overthe interior piers.Cross-FramesThe recommended cross-frame spacing of 21 feet is within the maximum spacingallowed by Eq (6.7.4.2-1). Reduction of the cross-frame spacing reduces cross-frame forcessince the load transferred between girders is a function of the curvature, and therefore is nearlyconstant. Reduction of cross-frame spacing also reduces lateral flange bending moments andtransverse deck stresses. By reducing lateral flange bending, flange sizes can be reduced, but atthe expense of requiring more cross-frames. For the preliminary design, a constant cross-framespacing of approximately 16 feet was investigated. The final design uses a spacing ofapproximately 20 feet measured along the centerline of the bridge.In the analytical model used to analyze the bridge, cross-frames are composed of singleangles with an area of 5.0 square inches. Cross-frames with an "X" configuration with top andbottom chords are used for intermediate cross-frames and at interior supports because theygenerally require the least labor to fabricate. If the girder spacing and or depth is large, a "K"configuration may be used to reduce forces in the diagonals. A “K” configuration is assumed atthe simple supports with the “K” pointing up and connected to a beam used to support the edgeof the deck (Figure 1).Field Section SizesThere is one field splice in each end span and two field splices in the center spanresulting in five (5) field sections in each line of girders or 20 field sections for the bridge. Anadditional girder-line would increase the number of field sections to 25, which would increasefabrication by approximately 25 percent.4
FRAMING PLAN FOR FINAL DESIGNGeneralA 3D finite element analyses of the aforementioned framing plan was performed. Thespecified live load(s) were applied to influence surfaces built from the results of analyses for aseries of unit vertical loads applied to the deck. All bridge bearings but one girder line wereassumed to be free to translate laterally and all bearings were assumed to be fully restrained inthe vertical direction for dead and live load analyses.Noncomposite dead load was applied to the steel section. Separate analyses were madefor the self-weight of the steel and for the deck.Superimposed dead load was composed of the parapets and the future wearing surfaceand was applied to the fully composite section. The parapet weight was applied at the edges ofthe deck overhangs.Cross-FramesThe cross-frame spacing is made nearly uniform over each span in the final design. Thepreliminary studies were made with 10 panels in the end spans and 14 panels in the center spancreating a spacing of approximately 16 feet. A transverse stiffener exists at each cross-framelocation which results in a transverse stiffener to web depth ratio of 2.29. This value is less thanthe ratio of 3 required to consider the web to be an unstiffened web. Therefore, the web was notchecked as unstiffened. For this cross-frame spacing, the nominal flange stress was often foundto exceed the nominal stress in the web. The cross-frame spacing can be increased causing areduction in the nominal flange resistance, thereby bringing it closer to the nominal webresistance, which is not affected by the cross-frame spacing. This balancing of the nominal weband flange stresses resu
ANSI/AASHTO/AWS refers to the 2002 edition of the Bridge Welding Code D1.5:2002, American Welding Society and 2003 Interim Specifications, LRFD refers to the 2004 AASHTO-LRFD Bridge Design Specifications, Third Edition, and the revisions to incorporate curved bridge design provisions which will appear in the 2005 Interim.
