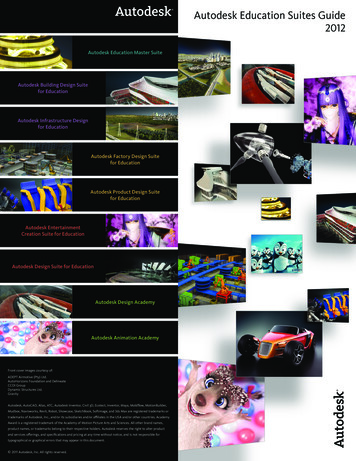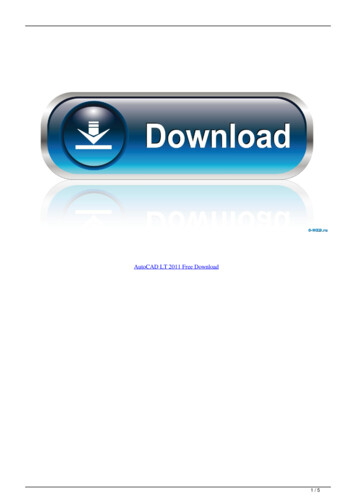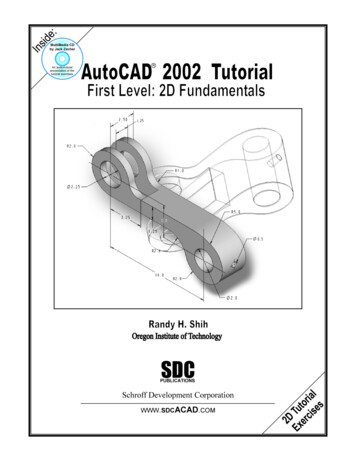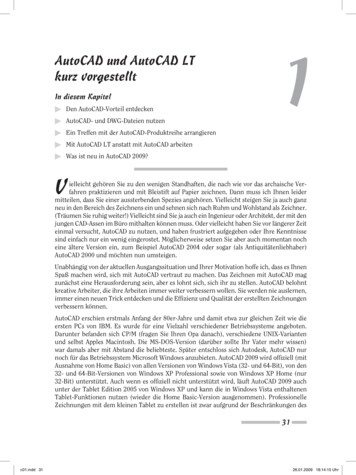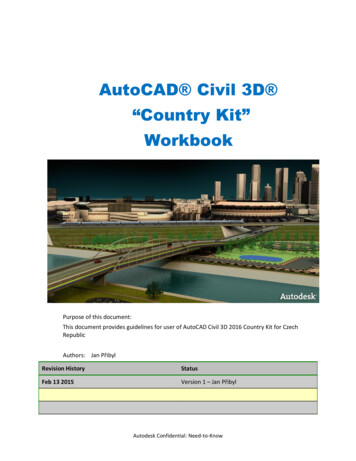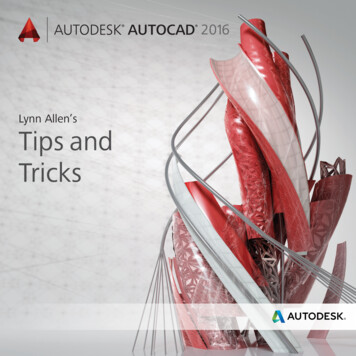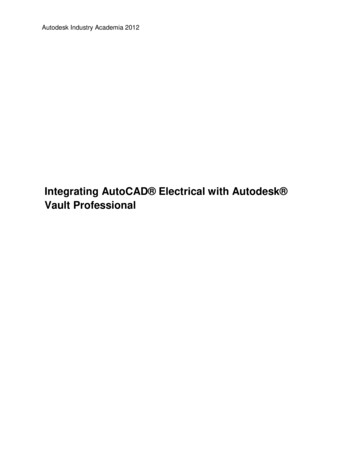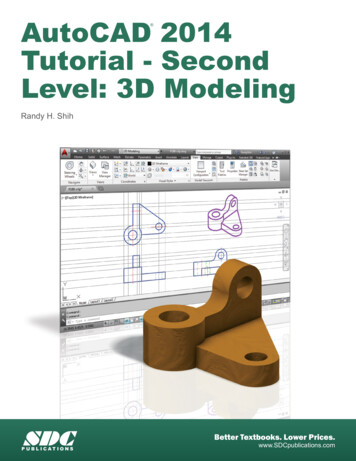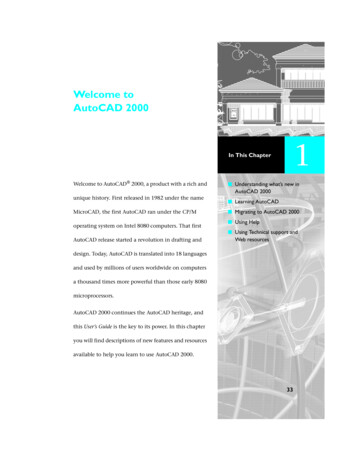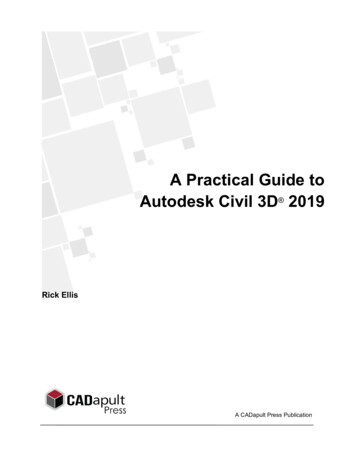
Transcription
Continue
Autodesk autocad civil 3d 2018 tutorial pdfWorldwide Sites You have been detected as being from . Where applicable, you can see country-specific product information, offers, and pricing. Change country/language X Keyboard ALT g to toggle grid overlay www.infratechcivil.com DOCUMENT TITLE SUBTITLE AUTODESK CIVIL 3D 2018 TABLE OF CONTENTS 1 INTRODUCTION. 5 1.1 1.2 2 COURSE OBJECTIVES . 5 COMMON TERMS. 8 INTERFACE .14 2.1 2.2 2.3 2.4 2.5 2.6 2.7 2.8 3 START SCREEN. 15 APPLICATION MENU . 20 RIBBON. 35 QUICK ACCESS TOOLBAR . 40 THE TOOLSPACE. 44 DRAWING AREA . 45 COMMAND LINE. 46 STATUS BAR . 46 STYLES AND TEMPLATES.48 3.1 3.2 3.3 3.4 DEFINITION OF STYLES. 48 DEFINITION OFTEMPLATES. 48 CREATING TEMPLATES . 48 CREATING STYLES ANDLABELS. 58 Point Styles . 58 Creating Label Styles. 62 DESCRIPTION KEYS. 70 ANNOTATION DIALOG B OX. 76 3.5 3.6 4 SURVEYING .79 4.1 4.2 4.3 4.4 4.5 4.6 4.7 4.8 4.9 4.10 4.11 4.12 4.13 5 SURFACES. 111 5.1 5.2 5.3 1 INTRODUCTION . 79 IMPORTING RAW FILES. 80 Survey Data Collect Link tool. 80 Third-partysoftware. 81 IMPORTING CUSTOM FILE FORMATS . 81 CREATING POINTS. 85 CREATING POINTS WITH DATA COORDINATES . 87 CREATING POINTS FROM A SURFACE. 90 CREATING POINTS ON A POLYLINE BY VERTICES . 92 CREATING A GIVEN NUMBER OF POINTS ON A POLYLINE PER SEGMENT : DIVIDE OBJECT. 93 CREATING POINTS ON A POLYLINE BY INTERVALS. 95 CREATING POINTS ON AN ALIGNMENT . 97 CREATING POINT GROUPS. 99 MODIFYING POINTS . 103 Elevations from Surface. 103 Disabling a Point Group. . 108 EXPORTING POINTS . 109CREATING AND DEFINING SURFACES . 112 CREATING AN EXISTING GROUND SURFACE. 116 DEFINING A SURFACE. 117 Defining a Surface by Point Groups . 117 Defining a surface frombreaklines. 120 infratechcivil.com/courses 5.4 5.5 5.6 5.7 5.8 6 PARCELS. 171 6.1 6.2 6.3 6.4 6.5 6.6 6.7 6.8 6.9 7 7.5 INTRODUCTION. 236 SURFACE PROFILES . 236 PROPOSED PROFILES (LAYOUT PROFILE). 241 PROFILE STYLES. 244 PROFILE VIEWS. 245 PROFILE STYLE . 250 PROFILE LABELSTYLES. 252 CORRIDORS . 256 9.1 9.1 9.2 9.3 2 INTRODUCTION. 209 ALIGNMENT FROM OBJECTS . 210 CREATING AN ALIGNMENT BY LAYOUT (CREATION TOOL). 214 ALIGNMENT LABELS . 227 Labels and Alignment Tables. 229ALIGNMENTS TABLES . 232 PROFILES . 236 8.1 8.2 8.3 8.4 8.5 8.6 8.7 9 INTRODUCTION. 171 SITES . 171 PARCEL FROM OBJECT. 173 PARCEL CREATION TOOLS . 178 Slide Line – Create. 181 Free Form Create . 186 Parcel Adjustment. 193 PARCEL UNION AND DISSOLVE . 197 PARCEL RENUMBERING. 197 PARCEL STYLES. 200 PARCEL LABELSTYLE. 201 PARCEL TABLES . 202ALIGNMENTS. 209 7.1 7.2 7.3 7.4 8 Defining a surface Boundary . 123 Defining a surface by Edits. 125 DEFINING A SURFACE FROM CONTOURS . 127 SURFACE PROPERTIES. 131 Analysis Tab . 136 Statistics Tab. 137 SURFACE ANALYSIS . 138 Water Drop Path. 138 Analysis by Quick Profiles . 140 VOLUME SURFACES (CUT ANDFILL). 144 SURFACE STYLES AND LABELS . 148 SurfaceStyles:. 148 Surface Label and Table Styles. 159 INTRODUCTION. 256 CROSS-SECTION OR ASSEMBLY . 256 CORRIDOR CREATION (PROPOSEDROAD). 272 MODIFYING A CORRIDOR . 276Baselines. 278 Corridor Frequencies. . 282 Corridor targets. 285 infratechcivil.com/courses Splitting a corridor . 292 CREATING A CORRIDOR SURFACE. 294 CUL DE SAC DESIGN . 314 9.4 9.5 10 PIPE NETWORKS. 331 10.1 10.2 10.3 10.4 10.5 10.6 10.7 10.8 10.9 10.10 11 SECTIONS . 369 11.1 11.2 11.3 11.4 11.5 11.6 12 INTRODUCTION. 369 CREATING SAMPLE LINES . 369 CHECKING SAMPLED SOURCES. 375 CREATING CROSS SECTIONS . 377 SECTIONS VIEW GROUP PROPERTIES. 381 BANDS . 381 VOLUMES . 39012.1 12.2 12.3 3 INTRODUCTION . 331 LAYING OUT A STORM SEWER NETWORK. . 332 PIPE RULES. 338 PIPE PARTS LIST . 339 CREATING A NETWORK BY OBJECTS. 342 PIPES CREATION TOOLS . 353 RENAMING PIPES AND STRUCTURES. 358 PROJECTING PIPES IN PROFILES. . 360 LABELING A PIPE NETWORK. 363 CREATING PIPE AND STRUCTURE TABLES . 366 INTRODUCTION. 390 MATERIAL LIST . 390 MATERIAL TABLES. 398 infratechcivil.com/courses PRELUDE About the authors "Infratech Civil Solutions" ("Infratech") is a one-stop consulting, training and drafting solution for AEC (Architecture, Engineering, and Construction). Infratech leverages the skills ofa collaborative team of registered professionals, content developers and information technology experts to offer optimum, customized and technologically advanced solutions. Infratech core services include: Project consulting and sub-consulting services. eLearning and custom training designed to provide solutions that are tailored and customizedto meet the requirements of each situation. Post-training support with a package combining technical support, hands-on project guidance, assistance and drafting standard implementation. Continued education and certification services to help professionals stand out among peers. Assisting qualified organizations with training grant and fundingassistance. Credits: The current material was developed using data and assistance provided by various organizations. Infratech would like to acknowledge: The City of Kamloops, BC for data provided under its open government license, The City of Ottawa, the City of Gatineau, Autodesk Inc., The National CAD Standards, College Ahuntsic, ESRI,Trimble Inc. Leica Inc. and Scyform Montreal. Copyright: All rights reserved. No part of this publication may be reproduced, distributed, or transmitted in any form or by any means, including photocopying, or other electronic or mechanical methods, without the prior written permission of the publisher, except in the case of brief quotations embodiedin critical reviews and certain other noncommercial uses permitted by copyright law. For permission requests, write to the author, “Attention: Publication Coordinator,” at the address below. Infratech Civil 78 George Street, Suite 204 Ottawa, Ontario Canada K1N 5W1 844.444.6372 (844.HI.INFRA) [email protected] www.infratechcivil.comDisclaimer: This book explains the process of designing a residential subdivision and other civil engineering infrastructures. Project names, data, locations, and procedures are either the products of the author’s experience or creativity and used in an experimental or in a fictitious manner. Infratech has tried to apply experience accumulated over adecade of professional engineering, surveying, and drafting. Although the author and publisher have made every effort to ensure that the information in this manual follow best practice guidelines, the author and publisher do not assume and hereby disclaim any liability to any party for any loss, damage, or disruption caused by errors or omissions,whether such errors or omissions result from negligence, accident, or any other cause. This manual is not intended as a substitute for local regulatory requirements. The user should consult and ensure that local guidelines are applied. The information in this book is meant to supplement practical design methodologies. Like any profession requiring aduty of care and public protection, the practice of engineering, architecture, and construction poses some inherent risks. The authors and publisher advise trainees to take full responsibility in the use of knowledge acquired using this manual. 4 infratechcivil.com/courses NOTES 1 INTRODUCTION Hello and welcome to Infratech's Civil 3D Essentialscourse. AutoCAD is Autodesk's flagship software for computer-aided drafting and design or CADD as it's more commonly known. CADD is used across the board in professions such as engineering, architecture, construction, and surveying. These professionals use CADD to create electronic drawings, plans, calculations, and designs, for printing,visualization and information sharing. Civil 3D is the AutoCAD vertical product, dedicated to the civil engineering industry. This course, entitled "AutoCAD Civil 3D Essentials" is geared towards beginners and intermediate users. The course is purposefully designed to be a hands-on duplication of the real-life experiences of the authors. So, this willallow first-time users to save significant time in the inherent trial and error process of learning a new design software. More advanced users can also find value in this course, as it will help them reinforce their capabilities and most likely learn more efficient techniques to accomplish some tasks. At the same time, they can compare their designpractices and processes to the methods used by the experienced designers that have designed this course. To supplement this course, Infratech also offers advanced and specialized modules such as Advanced Surveying, Advanced Storm and Sanitary Design and Advanced Roadway Design. 1.1 Course Objectives A civil engineering design project isusually a set of moving parts, but in general, Civil 3D is used to accomplish three major tasks: 1. First, processing and analyzing existing data. In general, this will involve collecting field data through the process of land 5 infratechcivil.com/coursesNOTES surveying. This typically involves sending a survey team to the field to assess the lay of the land, using appropriate survey gears and personnel. The collected information isthen transferred and analyzed in an office environment, where the existing ground is modeled to the closest replica possible. 2. Second, the conceptual and detailed design: At thisstage, CADD (Computer Aided Drafting and Design) is initially used to provide a broad stroke of the components that will make up the project. These components must be placed in relation to theimmediate environment of the project. For example, is there a previous phase of the project to tie to? What are the project’s pre-existing conditions such as the natural drainage? What is the capacity of existingutilities and roads to absorb proposed development volumes? These are just a few questions that must be answered, or at least asked during the conceptual phase. Once those questions are answered, we c
Autodesk autocad civil 3d 2018 tutorial pdf Worldwide Sites You have been detected as being from . Where applicable, you can see country-specific product information, offers, and pricing. Change country/language X Keyboard ALT g to toggle grid overlay www.infratechcivil.com DOCUMENT TITLE SUBTITLE AUTODESK CIVIL 3D 2018 TABLE OF CONTENTS 1 .
