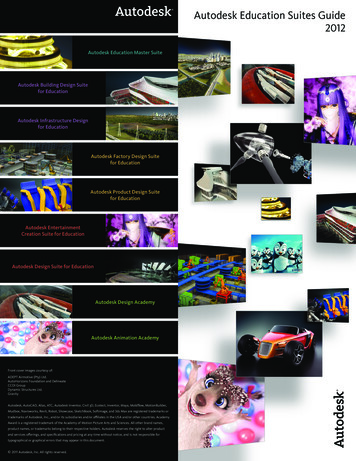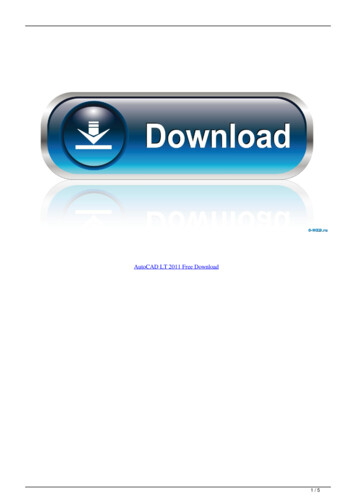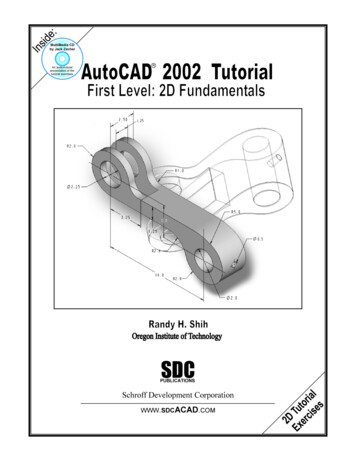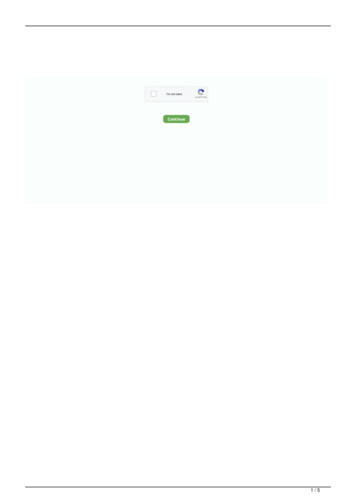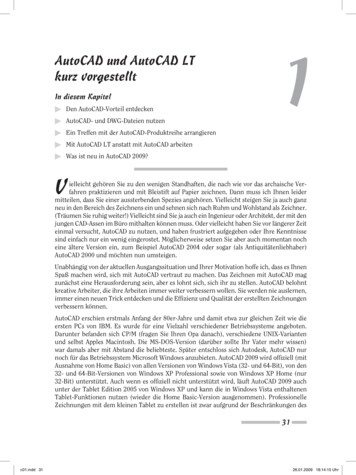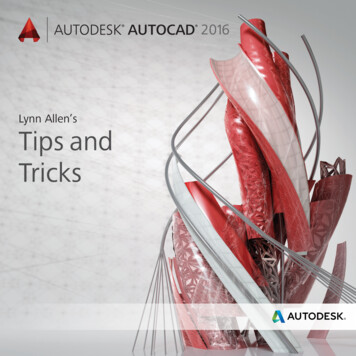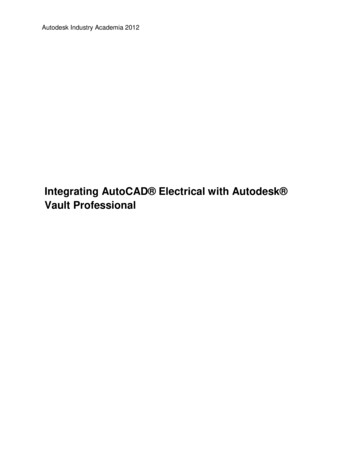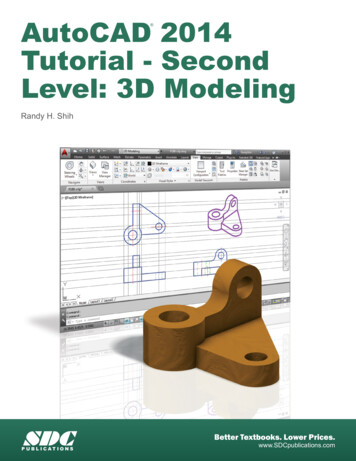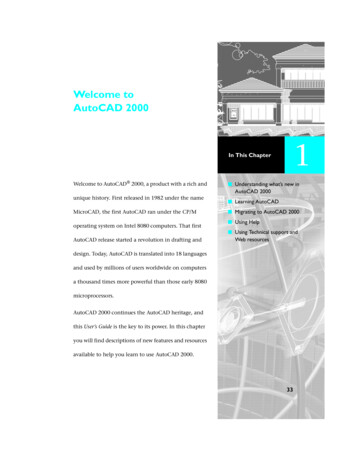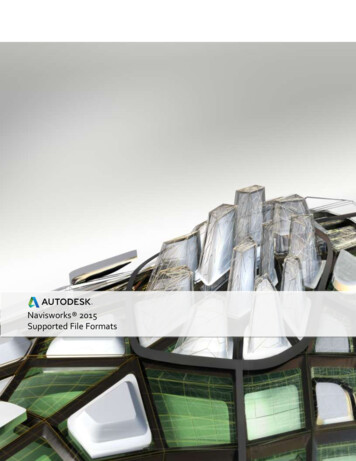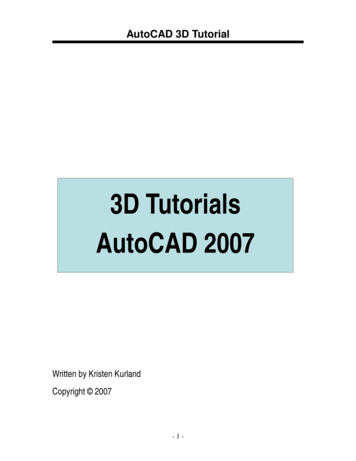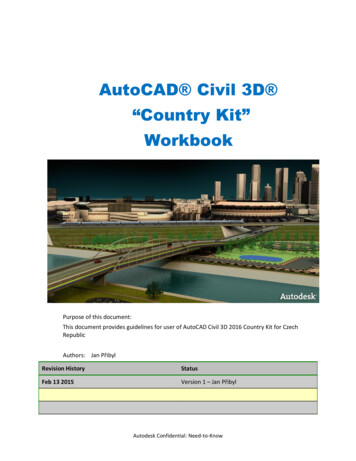
Transcription
Tuckerman Feature SummaryAutoCAD Civil 3D “Country Kit”WorkbookPurpose of this document:This document provides guidelines for user of AutoCAD Civil 3D 2016 Country Kit for CzechRepublicAuthors: Jan PřibylRevision HistoryStatusFeb 13 2015Version 1 – Jan PřibylAutodesk Confidential: Need-to-Know
Country Kit WorkbookAUTODESK, INC.AEC SOLUTIONSCountry Kit Workbook1Overview.41.1Introduction .4Introduction .4Overview.42 Fonts and Text Styles .63 Hatch Patterns .74 Layers.85 Reports .136 Drawing Settings Object Layers .146.1Object Layers .156.2Abbreviations.186.3Ambient Settings .207 Object Styles .237.1Multi-purpose Styles.237.2Points .377.3Point Clouds .537.4Surfaces .547.5Parcels.607.6Grading .637.7Alignments .637.8Profiles .797.9Superelevation View .1067.10 Cant View .1077.11 Sections.1077.12 Mass Haul view style .1207.13 Catchment style .1217.14 Pipe Networks .1217.15 Pressure Networks.1257.16 Corridors .1287.17 Plan and Profile Sheets .1317.18 Survey .1328 Object Defaults .1409 Tool palette(s) .1429.1Subassemblies and assemblies .1429.2Material styles .1469.3Drawing symbols and (MV)Blocks .14610 Pipe and Structure Catalogs .14710.1 Pipe .14710.2 Structures .14911 Pressure network Catalogs .150Autodesk and contractor ConfidentialPage 2 of 1715/15/2015
Country Kit WorkbookAUTODESK, INC.AEC SOLUTIONS12 Design check files .15513 Quantity Take Off .15613.1 Overview of QTO .15613.2 Attaching pay items to AutoCAD entities .15613.3 Adding pay items to corridor parts .15713.4 Reports .15713.5 Units mapping file .15813.6 QTO Command Settings .15814 Superelevation standards .15915 Cant standards.16216 Widening around curves .16317 Intersection feature – Styles, Names and Assembly sets .16618 Rounabouts .16719 InfraWorks Object Settings.16920 Installation .171Autodesk and contractor ConfidentialPage 3 of 1715/15/2015
Country Kit WorkbookAUTODESK, INC.AEC SOLUTIONS1Overview1.1IntroductionIntroductionThe document is an overview of all settings that AutoCAD Civil 3D 2016 Country Kit Czech republic contains.The document contains abbreviations mention below: AutoCAD Civil 3D 2016 - Civil 3D AutoCAD Civil 3D 2016 Country Kit Czech republic – CKCZ CCODE – Coutry Code (CSY, ENU)OverviewCreating new drawing file with pre-designed templates is recommended. CKCZ contains three of them:AutoCAD Civil 3D 2016 CZ, which includes most of styles and settings described in this workbook: It’sdedicated for usual design tasks.AutoCAD Civil 3D 2016 koleje CZ. This template contain all styles and labels like template AutoCADCivil 3D 2016 CZ. Added was styles and labels for rail design, and default styles was modified. Below aredescripted added styles only. For rail design is necessary to use this template.AutoCAD Civil 3D CSN 013411 Geodezie is suggested for large scale map creation by standard ČSN013411. It contains a lot of point style, linetypes and Description key set.CKCZ also contains:View frame creation templates:o CZ Civil 3D Situace.dwt - only layouto CZ Civil 3D Profil.dwt –only profileo CZ Civil 3D Situace a Profil.dwt – layout for layout and profileo CZ Civil 3D Řezy.dwt – cross section layouts A1-A3, extended A3Design criteria file CZ Klopeni rozsireni AutoCAD Civil 3D.xml, which is mostly used for checkingalignment parameters and superelevation calculations and widening in curves. Calculation.Roundabout design criteria file CZ Okruzni Krizovatky AutoCAD Civil 3D.xml.Railway DESIGN STANDARD FILE CZ vypocet prevyseni.xmlVolume reportsAdditional reportsQTO ItemsSet of assemblies for intersection designSet of traffic signs for roundabouts.Catalogue of structures and piping – before its use, please insert command „Partcatalogregen“Catalogue of pressure pipes, fitting and appurtenances - PressurePipesIDMCatalog Metric CSY.Autodesk and contractor ConfidentialPage 4 of 1715/15/2015
Country Kit WorkbookAUTODESK, INC.AEC SOLUTIONSDescripted styles and other functionality you find in Toolspace. Toolspace is the Primary Civil 3D property window.This window is used for handling Civil 3D objects and settings of all Civil 3D styles for Civil 3D objects and labels.The Toolspace has following tabs: Prospector. Use this tab for handling properties and styles for Civil 3D objects and labels. Settings. Use this tab for general settings of Civil 3D styles. Survey. Do use this tab for “Figure prefix database” and “Equipment databases” Toolbox. Contain links for report calls.Autodesk and contractor ConfidentialPage 5 of 1715/15/2015
Country Kit WorkbookAUTODESK, INC.AEC SOLUTIONS2Fonts and Text StylesText StyleDescriptionFontPlotted SizeHektometryText style for main stationArial0.8Standard úzkýStyle for labelingSimplex0.7Autodesk and contractor ConfidentialPage 6 of 1715/15/2015
Country Kit WorkbookAUTODESK, INC.AEC SOLUTIONS3Hatch PatternsHatch Pattern NameDescriptionHatch Pattern FilenoneAutodesk and contractor ConfidentialPage 7 of 1715/15/2015
Country Kit WorkbookAUTODESK, INC.AEC SOLUTIONS4LayersAutoCAD Civil 3D 2016 CZ.dwtLayer NameDescription0ColorLinetypewhiteContinuousC3D Bod-PopisPopisy bodůwhiteContinuousC3D Bod-ZnačkyZančky bodůredContinuousC3D BudovyStaveniště budov11ContinuouswhiteContinuousDefpointsC3D Formát výkresuRámeček pohleduwhiteContinuousC3D HmotniceHmotnicewhiteContinuousC3D Hmotnice-PohledZobrazení hmotnicewhiteContinuousC3D KlopeniKlopeníWhiteContinuousC3D KonstrukcePomocná pro blokyWhiteContinuousC3D KoridorKoridorredContinuousC3D KřižovatkaKřižovatkyyellowContinuousC3D Mracno boduMračno bodůwhiteContinuousC3D NavrhLinieNávrhové liniewhiteContinuousC3D NetisknutelnáPro netisknutelnéobjektywhiteDOTC3D ParcelaParcelywhiteContinuousC3D Parcela-PopisekPopisy parcelwhiteContinuousC3D PodsestavaPodsestavywhiteContinuousC3D Podsestava-SpojniceSpojnice podsestavwhiteContinuousC3D Podsestava-PopisPopisy podsestavwhiteContinuousC3D Podsestava-Tvar-ObrysObrys podsestavwhiteContinuousC3D Podsestava-Tvar-SrafaŠrafy podsestav8ContinuousC3D Podsestava-ZnackaZnačka podsestavywhiteContinuousC3D Podsestava-Znacka-PopisPopisy značekwhiteContinuousC3D Pomocná-SklonovníkySituaceSklonovníky pomocnáwhiteContinuousC3D Potrubí-PůdorysPotrubí150ContinuousC3D Potrubí-KříženíKolize potrubí150ContinuousC3D Potrubí-PopisekPopisy potrubíwhiteContinuousC3D Potrubí-PPPotrubí - profil150ContinuousC3D Potrubí-PRPotrubí - řezwhiteContinuousC3D PovodíPovodíblueContinuousC3D Povodí popisPopisky povodíwhiteContinuousC3D PovrchPovrchwhiteContinuousC3D Povrch-BodyBody povrchuwhiteContinuousAutodesk and contractor ConfidentialPage 8 of 1715/15/2015
Country Kit WorkbookAUTODESK, INC.AEC SOLUTIONSC3D Povrch- vrstevniceVrstevnice povrchu44ContinuousC3D Povrch - PopisPopis povrchuwhiteContinuousC3D Poznamka-PopisekPopiswhiteContinuousC3D PPProfilwhiteContinuousC3D PP-NavrhProfil - niveltaredContinuousC3D PP-PopisekPopisy profiluredContinuousC3D PP-TerenPProfil - terén92ContinuousC3D PP-zobrazeni v PRProfil v řezuwhiteContinuousC3D PRŘezywhiteContinuousC3D PR-2DŘezy 2DwhiteContinuousC3D PR-MaterialMateriály v řezechwhiteContinuousC3D PR-PopisekPopisy řezůwhiteContinuousC3D PrevyseniPřevýšeníwhiteContinuousC3D RamVykresRámečky výkresuwhiteContinuousC3D RamVykres-PopisekPopisy ráměčkůvýkresůwhiteContinuousC3D RozhraniVykresuNulová čárawhiteContinuousC3D RozhraniVykresu-PopisekPopis nulové čárywhiteContinuousC3D SablonaPRSestava PRwhiteContinuousC3D SPRStopy PRredContinuousC3D SPR-PopisekPopisy stop PRredContinuousC3D SPR bez tiskuStopy PR bez tisku254ContinuousC3D Staveniště budovStaveniště budovwhiteContinuousC3D ŠachtaŠachtywhiteContinuousC3D Šachta-PopisekPopisy šachetwhiteContinuousC3D TabulkyTabulkywhiteContinuousC3D Tlakove potrubiTlakové potrubíwhiteContinuousC3D Tlakove potrubi PopisTlakové potrubí popiswhiteContinuousC3D Trasa-GeometrieTrasa v situaciwhiteContinuousC3D Trasa-Popisy trasyPopisy trasywhiteContinuousC3D Zamereni-PolygonyPolygonywhiteContinuousC3D Zamereni-Polygony-PopisPopisy polygonůwhiteContinuousC3D Zamereni bodyMěřické bodywhiteContinuousC3D Zemní tělesoZemní tělesowhiteContinuousC3D Zemní těleso-PopisPopis ZT20ContinuousC3D Zemní těleso-šrafa svahuŠrafy ZTwhiteContinuousC3D ZPPZobrazení profiluwhiteContinuousC3D ZPP-PopisekPopisy zobrazeníprofiluwhiteContinuousC3D ZPP-ProuzkyDatové proužkyprofiluwhiteContinuousAutodesk and contractor ConfidentialPage 9 of 1715/15/2015
Country Kit WorkbookAUTODESK, INC.AEC SOLUTIONSC3D ZPRZobrazení řezůwhiteContinuousC3D ZPR-FormatyFormáty řezůwhiteContinuousC3D ZPR-PopisekPopisy řezůwhiteContinuousC3D ZPR-ProuzkyDatové proužkyřezůwhiteContinuousAutoCAD Civil 3D CSN 013411 Geodezie.dwtLayer tinuousGeo Anotace BodywhiteContinuousGeo Anotace DopravawhiteContinuousGeo Anotace Druhy pozemkwhiteContinuousGeo Anotace HranicewhiteContinuousGeo Anotace Mapový listwhiteContinuousGeo Anotace MístopiswhiteContinuousGeo Anotace ParcelywhiteContinuousGeo Anotace SídlawhiteContinuousGeo Anotace Sítě elektrowhiteContinuousGeo Anotace SítěKanalizacewhiteContinuousGeo Anotace SítěKolektorywhiteContinuousGeo Anotace SítěPlynwhiteContinuousGeo Anotace Sítě sdělovacíwhiteContinuousGeo Anotace Sítě teplowhiteContinuousGeo Anotace Sítě vodawhiteContinuousGeo Anotace Stavební objektywhiteContinuousGeo Anotace TěžbawhiteContinuousGeo Anotace VodstvowhiteContinuousGeo Anotace VýkopiswhiteContinuousGeo BodywhiteContinuousGeo Body Body bodových políwhiteContinuousGeo Body Doprava PozemnícyanContinuousGeo Body Doprava železniční;254ContinuousGeo Body Druhy pozemkůwhiteContinuousGeo Body Hornická zařízeníwhiteContinuousGeo Body Sítě bez rozlišní254ContinuousGeo Body Sítě elektromagentaContinuousAutodesk and contractor ConfidentialDescriptionPage 10 of 1715/15/2015
Country Kit WorkbookAUTODESK, INC.AEC SOLUTIONSGeo Body Sítě kanalizace32ContinuousGeo Body Sítě plynyellowContinuousGeo Body Sítě sdelovací190ContinuousGeo Body Sítě voda122ContinuousGeo Body SondážwhiteContinuousGeo Body Stavební objektycyanContinuousGeo Body VegetacegreenContinuousGeo Body VodstvoblueContinuousGeo Body Výškopis42ContinuousGeo Měřcká síť Body NeřídícícyanContinuousGeo Měřickásíť Body Neřídící PevnéContinuousGeo Měřickásíť Body Neřídící VolnéredContinuousGeo Měřickásíť Body Neřídící ZamčenéyellowContinuousGeo Měřická síť ChybymagentaContinuousGeo Měřickásíť Spojnice OrientaceredContinuousGeo Měřická síť Spojnice SměrgreenContinuousGeo Měřická síť Spojnice Záměry177ContinuousGeo Tvary Doprava Pozemní254ContinuousGeo Tvary Doprava elezniniční;254ContinuousGeo Tvary Hranice pozemkgreenContinuousGeo Tvary Sítě elektromagentaContinuousGeo Tvary Sítě kanalizace32ContinuousGeo Tvary Sítě kolektorywhiteContinuousGeo Tvary Sítě plynyellowContinuousGeo Tvary Sítě produktovodywhiteContinuousGeo Tvary Sítě sdělovací190ContinuousGeo Tvary Sítě TeploredContinuousGeo Tvary Síttě voda122ContinuousGeo Tvary Sítě vzduch140ContinuousGeo Tvary Stavebníobjekty Budovy DřevěnéyellowContinuousGeo Tvary Stavebníobjekty Budovy Zděné11ContinuousGeo Tvary Stavebníobjekty OstatnícyanContinuousGeo Tvary Vegetace94ContinuousGeo Tvary Výkopis42ContinuousTabulky Seznam souřadnic253ContinuousAutodesk and contractor ConfidentialPage 11 of 1715/15/2015
Country Kit WorkbookAUTODESK, INC.AEC SOLUTIONSTerén HraniceyellowContinuousTerén TrojúhelníkycyanContinuousTerén Vrstevnice Dopňkové44ContinuousTerén Vrstevnice Základní44ContinuousTerén Vrstevnice Zdůrazněné40ContinuousAutodesk and contractor ConfidentialPage 12 of 1715/15/2015
Country Kit WorkbookAUTODESK, INC.AEC SOLUTIONS5ReportsReports are available in the part Toolbox of Toolspace.Trasa-Niveleta in section „Zprávy a výpisy – Trasy“Souřadná síť, Export/Import hypsometrie in „Zprávy a výpisy – Ostatní“Report NameDescriptionTrasa-NiveletaReport X,Y,Z, R, bearingand Alignment geometrypoint text in station stepand in the horizontal andvertical points.Souřadná síťTo frame of layout appendmarkers and coordinatesin the selected raster.Export hypsometrieSave color scheme to fileImport hypsometrieRead couloir scheme fromfile.Autodesk and contractor ConfidentialSample File NamePage 13 of 171Priority5/15/2015
Country Kit WorkbookAUTODESK, INC.AEC SOLUTIONS6Drawing Settings Object LayersThe as mentioned above all the Civil 3D objects are by default placed on layers automatically.Once placed can be moved to alternative layers if required. See figures bellow.Autodesk and contractor ConfidentialPage 14 of 1715/15/2015
Country Kit WorkbookAUTODESK, INC.AEC SOLUTIONS6.1Object LayersAutoCAD Civil 3D 2016 CZNote – in the following table are present Czech as well as English object names.ObjektyVýchozí hladinaObjectTrasaC3D Trasa-GeometrieTrasa-Tvorba popiskůC3D Trasa-PopisekTabulka trasyC3D TabulkaArmaturaC3D Tlakove potrubiArmatura-TvorbapopiskůC3D Tlakove potrubi PopisAlignmentAlignment-LabelingAlignment TableAppurtenanceAppurtenance-LabelingŠablona typických řezůC3D SablonaPRStaveniště BudovyC3D BudovyPohled PřevýšeníC3D PřevýšeníPovodíC3D PovodíPovodí-PopisC3D Povodí popisKoridorC3D KoridorPříčný profil koridoruC3D Koridor-PRNávrhová linieC3D NavrhLinieAutodesk and contractor ConfidentialAssemblyBuliding SiteCant ViewCatchmentCatchment-LabelingCorridorCorridor SectionFeature LinePage 15 of 1715/15/2015
Country Kit WorkbookAUTODESK, INC.AEC SOLUTIONSTvarovkyC3D Tlakove potrubiTvarovky-PopisC3D Tlakove potrubiPopisek obecnépoznámkyC3D Poznamka-PopisekFittingFitting-LabelingGeneral Note LabelPopisek obecnéhosegmentuC3D Segment-popisekGeneral Segment LabelZemní tělesoC3D Zemni telesoZemní těleso-TvorbapopiskůC3D Zemni teleso PopisGradingGrading-LabelingPovrch rastruC3D PovrchPovrch rastru-TvorbapopiskůC3D Povrch - popisInterferenceC3D Potrubi-KrizeniKřižovatkaC3D KřižovatkaKřižovatka-TvorbaPopiskůC3D Křižovatka-ZnačkaLinie hmotniceC3D HmotniceZobrazení hmotniceC3D Hmotnice-pohledŘez materiáluC3D PR-MaterialTabulka materiáluC3D TabulkyNulová čáraC3D RozhraníVykresuNulová čára-TvorbapopiskůC3D RozhraníVykresuPopisekParcelaC3D ParcelaParcela-TvorbaPopiskůC3D Parcela-PopisekSegment parcelyC3D ParcelaSegment parcelyTvorba popiskůC3D Parcela-PopisekTabulka parcelyC3D TabulkyTrubkaC3D PotrubíTrubka-Tvorba popiskůC3D Potrubí-PopisekTabulka potrubí astavebních objektůC3D TabulkyŘez potrubního řaduC3D Potrubí-PRProfil potrubí nebostavebního objektuC3D Potrubí-PPTabulka bodůC3D TabulkyTlakové potrubí - ŘezC3D ZPRTlakové potrubí- ProfilC3D ZPPTabulka TlakovéhoC3D TabulkyAutodesk and contractor ConfidentialGrid SurfaceGrid on-LabelingMass Haul LineMass Haul ViewMaterial SectionMaterial TableMatch LineMatch Line-LabelingParcelParcel-LabelingParcel SegmentParcel Segment-LabelingParcel TablePipePipe-LabelingPipe and Structure TablePipe Network SectionPipe or Structure ProfilePoint TablePressure NetworkSectionPressure Part ProfilePressure Part TablePage 16 of 1715/15/2015
Country Kit WorkbookAUTODESK, INC.AEC SOLUTIONSPotrubíPressure PipePressure Pipe-LabelingTlakové PotrubíC3D Tlakove potrubiTlakové potrubí –Tvorba popisůC3D Tlakove potrubi PopisProfilC3D PPProfil-Tvorba popiskůC3D PP-PopisekZobrazení profiluC3D ZPPZobrazení profiluTvorba popiskůC3D ZPP-PopisekStopa příčného řezuC3D SPRStopa příčného řezuTvorva popiskůC3D SPR-PopisekPříčné řezyC3D PRPříčné řezy-TvorbapopiskůC3D PR-PopisekZobrazení řezuC3D ZPRZobrazení řezu-TvorbapopiskůC3D ZPR-PopisekTabulka růstu kvantityzobrazení příčnéhořezuC3D TabulkySection View QuantityTakeoff TableListC3D Formát výkresuStavební objektC3D ŠachtaStavební objektTvorba popiskůC3D sestavaC3D PodsestavaZobrazení klopenívozovkyC3D KlopeniSubassemblySuperelevation ViewTabulka legendypovrchůC3D TabulkySurface Legend TableZeměměřičský obrazecC3D ZamerenipolygonySurvey FigureZeměměřický obrazec- popisC3D Zamereni Polygony PopisSurvey Figure - LabelingZeměměřický obrazecsegment - popisC3D Zamereni Polygony PopisSurvey Figure SegmentLabelZeměměřičská síťC3D Zamereni bodyPovrch TINC3D PovrchPovrch TIN-TvorbapopiskůC3D Povrch - PopisSurvey NetworkTin SurfaceTin Surface-LabelingRámeček výkresuC3D RamVykresRámeček výkresu-C3D RamVykres-Autodesk and contractor ConfidentialProfileProfile-LabelingProfile ViewProfile View-LabelingSample LineSample Line-LabelingSectionSection-LabelingSection ViewSection View-LabelingView FrameView Frame-LabelingPage 17 of 1715/15/2015
Country Kit WorkbookAUTODESK, INC.AEC SOLUTIONSTvorba eneral TextInfinity NEKONEČNOLeftLRightRAlignment Geometry Point TextSpiral-Tangent IntersectSpiral-Spiral IntersectAlignment BeginningCurve Mid PointReverse Spiral IntersectSpiral-Curve IntersectAlignment EndStation Equation DecreasingCompound Curve-Curve IntersectCurve-Tangent IntersectTangent-Tangent IntersectTangent-Spiral IntersectTangent-Curve IntersectReverse Curve-Curve IntersectStation Equation IncreasingCurve-Spiral ýšeníKPAlignment Geometry Point Entity DataAlignment Beginning PointZÚ: [Station Value(Um FS P2 RN Sn OF AP B2 TP EN W0 DZY)] Alignment End PointKÚ: [Station Value(Um FS P2 RN Sn OF AP B2 TP EN W0 DZY)] Line BeginningZačátek tečny L [Length(Um P3 RN Sn OF AP)] Směr [TangentDirection(Udeg FDMSdSp P6 RN DSn CU OF AP EN MB DZN)] Line EndKonec tečny: [End Station(Um FS P2 RN Sn OF AP B2 TP EN W0 DZY)] Curve BeginningZačátek oblouku: R [Radius(Um P3 RN Sn OF AP)] L [Length(Um P3 RN Sn OF AP)] Curve EndKonec oblouku: [End Station(Um FS P2 RN Sn OF AP B2 TP EN W0 DZY)] R [Radius(Um P3 RN Sn OF AP)] L [Length(Um P3 RN Sn OF AP)] Simple Spiral Large Radius at Beginninglo [Length(Um P2 RN AP GC UN Sn OF)] Simple Spiral Large Radius at Endlp [Length(Um P2 RN AP GC UN Sn OF)] Simple Spiral Small Radius at Beginninglo [Length(Um P2 RN AP GC UN Sn OF)] Simple Spiral Small Radius at Endlp [Length(Um P2 RN AP GC UN Sn OF)] Compound Spiral Large Radius at Beginning lo [Length(Um P2 RN AP GC UN Sn OF)] Autodesk and contractor ConfidentialPage 18 of 1715/15/2015
Country Kit WorkbookAUTODESK, INC.AEC SOLUTIONSCompound Spiral Large Radius at Endlo [Length(Um P2 RN AP GC UN Sn OF)] Compound Spiral Small Radius at Beginning lo [Length(Um P2 RN AP GC UN Sn OF)] Compound Spiral Small Radius at Endlp [Length(Um P2 RN AP GC UN Sn OF)] SuperelevationBegin full superBegin normal shoulderEnd normal shoulderLevel crownEnd of alignmentReverse crownBegin Shoulder RolloverEnd full superBegin of alignmentManualEnd Shoulder RolloverEnd normal crownLow shoulder matchBegin normal crownShoulder breakoverZačátek plného dostředného sklonuZačátek základního sklonu krajniceKonec základního sklonu krajniceRovná korunaKÚDostředný sklonZSK-ZKonec plného dostředného sklonuZÚRučněZSK-KKonec základ střech sklonuSklon krajnice sklon JPruhuZačátek základ. střech sklonuDorovnání sklonu krajnice s JPruhemCantEnd of alignmentBegin Level RailManualEnd Level RailBegin of alignmentEnd Full CantBegin Full CantKUBPRBPZUKPPZPPProfileProfile StartZPPProfile EndKPPPoint Of Vertical IntersectionVVPGrade BreakLomVeSklonuVertical Tangent-Curve IntersectVertical Tangent-Curve Intersect StationVertical Tangent-Curve Intersect ElevationVertical Curve-Tangent IntersectVertical Curve-Tangent Intersect StationVertical Curve-Tangent Intersect ElevationVertical Compound Curve IntersectVertical Compound Curve Intersect StationVertical Compound Curve Intersect ElevationAutodesk and contractor ConfidentialZPOZPO StaničeníZPO VýškaKPOKPO StaničeníKPO VýškaSPOSPO StaničeníSPO VýškaPage 19 of 1715/15/2015
Country Kit WorkbookAUTODESK, INC.AEC SOLUTIONSVertical Reverse Curve IntersectVertical Reverse Curve Intersect StationVertical Reverse Curve Intersect ElevationHigh PointNejvyšší bodLow PointNejnižší bodCurve CoefficientKGrade ChangeZměna sklonuOverall High PointCelkově nejvyšší bodOverall Low PointCelkově nejnižší bod6.3PPOPPO StaničeníPPO VýškaAmbient SettingsNodeSettingDefaultGeneralPlotted Unit Display TypeSet AutoCAD UnitsSave Command Changes to SettingsShow Event ViewerShow TooltipsImperial to Metric conversionNew Entity Tooltip StateDriving DirectionDrawing UnitDrawing ScaleScale Inserted ObjectsIndependent Layer OndecimalnonoyesyesUse International FootonRight Side of the Roadmeter1.00noyesLabeling Prompt MethodCommand LinePrecisionRoundingSignround normalsign negative und normalsign negative '-'Dimension2round normalsign negative '-'CoordinateAutodesk and contractor ConfidentialPage 20 of 1715/15/2015
Country Kit WorkbookAUTODESK, INC.AEC SOLUTIONSPrecisionRoundingSign2round normalsign negative '-'Grid CoordinateUnitPrecisionRoundingSignmeter4round normalsign negative isionRoundingSignsquare meterUnitPrecisionRoundingSigncubic cisionRoundingFormatSignDrop Decimal for Whole NumbersDrop Leading Zeros for apitalizationSigndegree2round normalsign negative '-'Area2round normalsign negative '-'Volume2round normalsign negative '-'Speed0round normalsign negative '-'Angle4round normaldecimalsign negative '-'nonoDirectionAutodesk and contractor Confidential6round normaldecimalshort nameupper casesign negative '-'Page 21 of 1715/15/2015
Country Kit WorkbookAUTODESK, INC.AEC SOLUTIONSMeasurement TypeBearing QuadrantDrop Decimal for Whole NumbersDrop Leading Zeros for DegreesBearings1 - zationDrop Decimal for Whole NumbersDrop Leading Zeros for DegreesdegreeLat Long6round normalDD MM' SS.SS" (spaced)prefix short nameupper casenonoGradePrecisionRoundingFormatSignround normalpercentsign negative '-'2PrecisionRoundingFormatSignround normalrise:runsign negative '-'PrecisionRoundingFormatSignround normalpercentsign negative ndingSignStation Delimiter CharacterStation Delimiter PositionDrop Decimal for Whole NumbersDrop Leading Zeros Right of Station CharacterMinimum Display WidthTransparent CommandsPrompt for 3D PointsPrompt for Y before XPrompt for Easting then NorthingPrompt for Longitude then LatitudeAutodesk and contractor Confidentialmeterdecimal2round normalsign negative '-'plus sign ' '1 00noyes0falsefalsefalsefalsePage 22 of 1715/15/2015
Tuckerman Feature Summary7Object Styles7.1Multi-purpose StylesAutoCAD Civil 3D 2016 CZFea
AutoCAD Civil 3D 2016 - Civil 3D AutoCAD Civil 3D 2016 Country Kit Czech republic – CKCZ CCODE – Coutry Code (CSY, ENU) Overview Creating new drawing file with pre-designed templates is recommended. CKCZ contains three of them: - _AutoCAD Civil 3D 2016 CZ, which includes most of styles a
