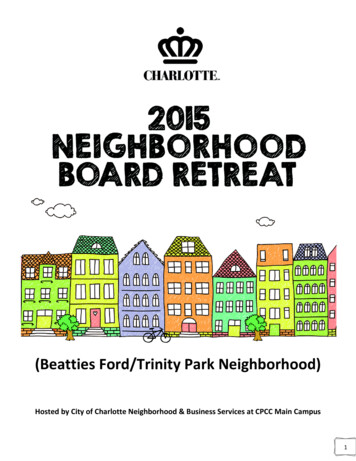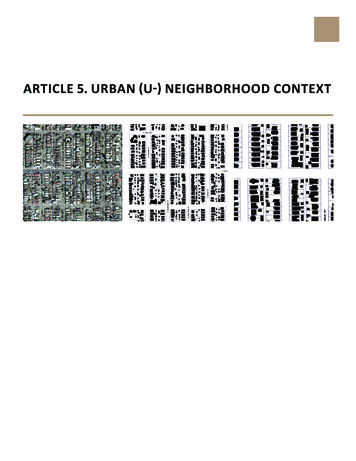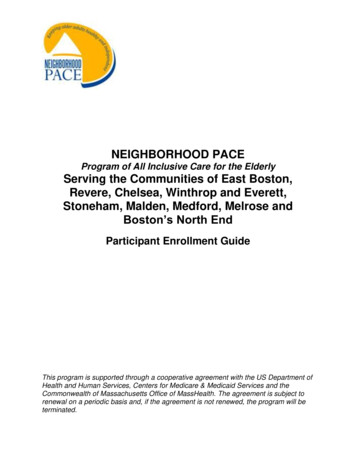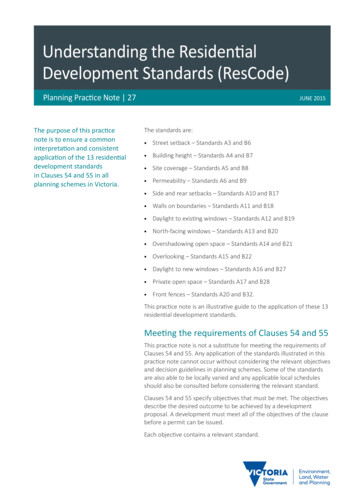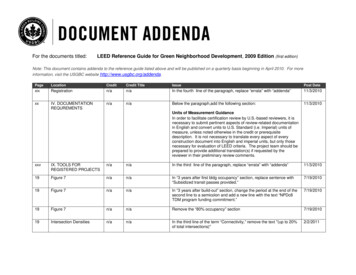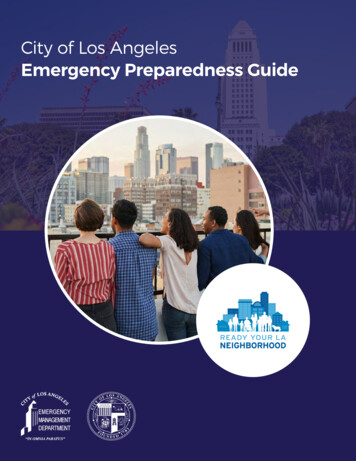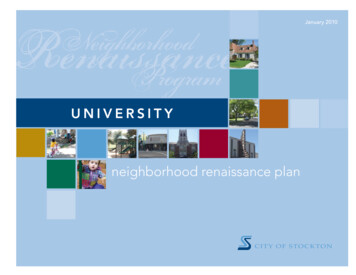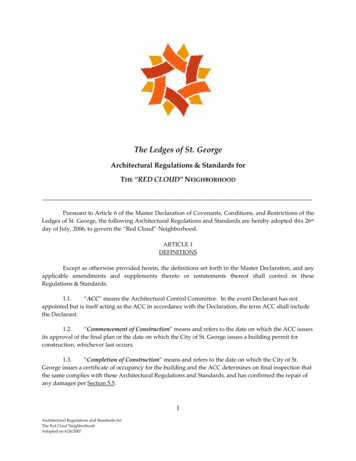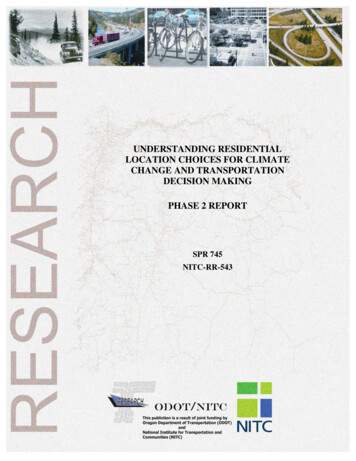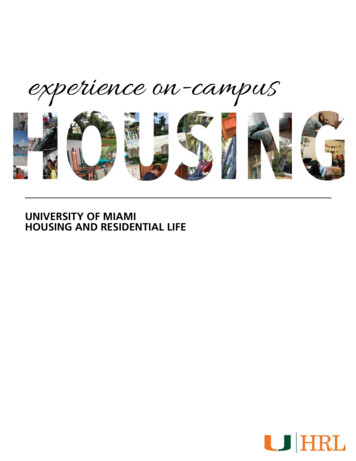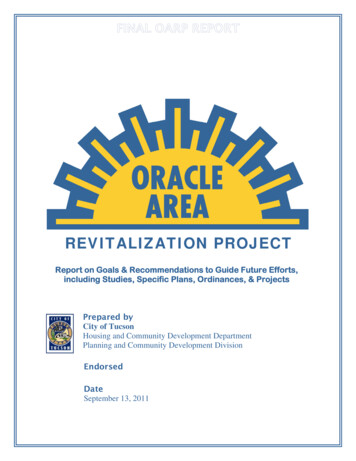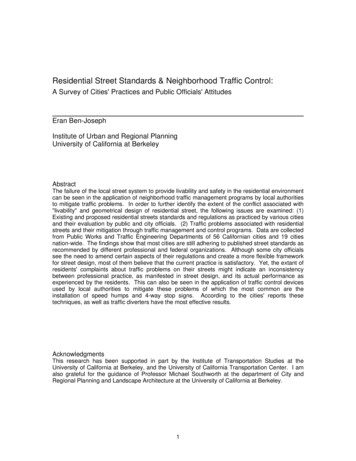
Transcription
Residential Street Standards & Neighborhood Traffic Control:A Survey of Cities' Practices and Public Officials' AttitudesEran Ben-JosephInstitute of Urban and Regional PlanningUniversity of California at BerkeleyAbstractThe failure of the local street system to provide livability and safety in the residential environmentcan be seen in the application of neighborhood traffic management programs by local authoritiesto mitigate traffic problems. In order to further identify the extent of the conflict associated with"livability" and geometrical design of residential street, the following issues are examined: (1)Existing and proposed residential streets standards and regulations as practiced by various citiesand their evaluation by public and city officials. (2) Traffic problems associated with residentialstreets and their mitigation through traffic management and control programs. Data are collectedfrom Public Works and Traffic Engineering Departments of 56 Californian cities and 19 citiesnation-wide. The findings show that most cities are still adhering to published street standards asrecommended by different professional and federal organizations. Although some city officialssee the need to amend certain aspects of their regulations and create a more flexible frameworkfor street design, most of them believe that the current practice is satisfactory. Yet, the extant ofresidents' complaints about traffic problems on their streets might indicate an inconsistencybetween professional practice, as manifested in street design, and its actual performance asexperienced by the residents. This can also be seen in the application of traffic control devicesused by local authorities to mitigate these problems of which the most common are theinstallation of speed humps and 4-way stop signs. According to the cities' reports thesetechniques, as well as traffic diverters have the most effective results.AcknowledgmentsThis research has been supported in part by the Institute of Transportation Studies at theUniversity of California at Berkeley, and the University of California Transportation Center. I amalso grateful for the guidance of Professor Michael Southworth at the department of City andRegional Planning and Landscape Architecture at the University of California at Berkeley.1
INTRODUCTIONThe concept of the street as a physical and social part of the living environment, as a placesimultaneously used for vehicular movement, social contacts and civic activities, has long beenargued by many authors such as Kevin Lynch, Jane Jacobs and J.B. Jackson. Local residentialstreets in particular are central to the feeling of "community" and "belonging" within aneighborhood.Appleyard (1981) hypothesized that when traffic volumes increase beyond what isconsidered normal by local residents, or vehicle speeds increase because of street design, socialstreet activities are greatly reduced, and the feeling of well being in the affected neighborhood isthreatened. In order to protect livability as well as to provide for efficient movement of motorvehicles streets are given functional classifications.As such The Institute of TransportationEngineers report entitled, Recommended Guidelines for Subdivision Streets, establishes thefollowing criteria in the design of local street systems: Safety- for both vehicular and pedestrian traffic. Efficiency of Service- for all users. Livability or Amenities- especially as affected by traffic elements in the circulationsystem. Economy- of land use, construction, and maintenanceIt further elaborates and provides the following principles: Adequate vehicular and pedestrian access should be provided to all parcels. Streets should be designed to minimize through traffic. Elements in the local circulation system should not have to rely on extensive trafficregulations in order to function efficiently and safely. Planning and construction of residential streets should clearly indicate their localfunction. The local street should be designed for a relatively uniform low volume of traffic. Local streets should be designed to discourage excessive speeds. Pedestrian-vehicular conflict points should be minimized. Minimum amount of space should be devoted to street use. There should be a minimum number of intersections.(ITE, 1984)Although, ITE recommended criteria refer to issues of livability and safety on residential streets,many cities are finding themselves under pressure to further address these issues through thereduction of speed and volume of traffic on residential streets. While traffic volume is often the2
result of a poorly planned street system, safety and excessive speed are related to the street'sgeometrical design. The practice of constructing relatively wide cross sections in residentialstreets where there is little traffic (less than 1000 trips per day), permits and encourages highvehicle speeds. High speeds are also encouraged by pavement width, smoothness, flat curvesand good sight distance called for in street standards 1This relationship between design speedand sight distance, curve radius, and width have been established to provide motorized efficiencywhich is often incompatible with the essence of residential livability.Published geometrical street standards do not always adhere to the stated principles forresidential street systems. The failure of existing local street systems, and the street's physicaldesign, to provide livability and safety associated with the residential environment, can be seen inthe application of traffic management strategies and control devices used by local authorities tomitigate these problems. These management programs are generally assigned to the followingsequential categories:1. Establishing, revising, and enforcing laws and ordinances pertaining to traffic regulationssuch as: speed limits, intersection control and parking regulations.2. Installing traffic control devices that comply with the Manual on Uniform Traffic ControlDevices such as: regulatory and warning signs, markings, traffic signals and traffic islands.3. Installing physical design features that manage the movement and reduce the speed ofvehicles: speed humps, pavement narrowing, shift in pavement, traffic circles and trafficdiverters.Study ObjectivesAgainst this background of issues, a detailed study of existing and proposed regulations, showingtheir use and results as found in many cities, would be of particular value to those enactinglegislation and procedures. It would serve as a compilation of what is being practiced in terms ofstreet standards and traffic management at the neighborhood scale, and as an aid to thosestudying and drafting subdivision regulations.To further identify the extent of the conflictassociated with "livability" and geometrical design of residential streets, the following studyobjectives are set:1Farouki (1976) and Moore (1969) show that the mean free speed of cars in suburban roadsincreases linearly with the roadway width. This linear relationship is particularly apparentbetween the width of 17 to 37 feet.Bjørneboe (1990) shows that when the road is narrowed down to 11 feet 55% of the trafficwill drive slower than 18 mi/hour. He further shows that minimum road radius is related to thesquare of velocity. Thus by reducing the horizontal curvature to 50 feet, speed will be at about 13miles/hour while maintaining access to all vehicles.3
To compile data on existing and proposed residential street standards and regulations aspracticed by various cities. To inquire about the extent to which authorities have made adaptations to traditionalresidential streets, what form these adaptations have taken, and their resultingperformance. To evaluate residential street performance as perceived by public and city officials. To inquire about traffic problems associated with residential streets, their causes, andresulting mitigation programs. To research current practices in neighborhood traffic management and control and toreceive direct input on the success or failure of each traffic control measures.ProcedureA. Methods:Data were collected using the following methods: Review of Literature. (See References Section) Interviews with selected city officials. Questionnaire sent to city officials.The survey focuses on public officials' evaluations and perceptions of suburban streetperformance. It seeks to find out the process by which residential street standards are initiated,adopted and applied.It also inquires about the extent to which authorities have madeadaptations to traditional residential streets, and what form these adaptations have taken.Main issues covered in the questionnaire are: Street standards used, their adequacy and origin. Perception of street safety and performance problems. Neighborhood traffic management schemes , reasons for implementation, and theirinitiation process.B. Sampling Method:The survey was conducted through a mail distribution of a written questionnaire (see AppendixA). The questionnaire, containing a stamped return envelope, was sent to the head of the PublicWorks Department (or Transportation Department) of 150 cities (100 in California and 50 nationwide). From the distribution of questionnaires in the Spring and Summer of 1994, 75 were filledout and returned (56 from California and 19 from the other states). This return accounted for a50 percent response of the possible sample. (For a list of participating cities and contactaddresses see Appendix B).4
SURVEY RESULTSResidential Street Standards- their Use, Adequacy and OriginThe survey asked city officials to indicate the minimum standards for local (access) residentialstreets in their jurisdiction. In addition to indicating the minimum dimension on a diagrammaticcross section, (Figure 1), respondents were also asked to rate their overall satisfaction withspecific standards and indicate their appropriateness.Figure 1. Typical Cross SectionMinimum Standards For Residential StreetsRight of Way WidthRight-of-way width is usually required to contain the elements of astreet. The Institute of Transportation Engineers Guidelines state that a ROW width must havesufficient width to contain the following elements: Pavement and/or curbing. Sidewalks where required. Street utilities customarily installed in border areas such as: streetlights, traffic signs,street trees, utility lines (overhead and underground). A moderate amount of cross-section grading, including shoulders where utilized. In extreme northern climates, additional area may be required for extensive retentionof snow plowed from roadway. (ITE 1984, 5)The survey results indicate that the prevalent right-of-way width for a residential subdivisionstreet is 50 feet. While only 39 percent of the surveyed cities use 50 feet as their ROW, 775
percent of the cities are requiring ROW dimensions between 50 to 60 feet. This width (50 to 60feet) is in accord with the specification set by the Institute of Transportation Engineers since1967. (Figure 2.)Figure 2. Minimum Standards for Residential Streets'Right- 40'56'60'50'21%39%0%10%20%30%40%50%Percent of RespondentsOne city (Danville, CA) is using 38 feet as a ROW standard while six other cities (Fresno, CA ;Lakwood, CO ; Novato, CA ; Pleasanton, CA ; Tuscon, AZ ; Vallejo, CA) are using 40 feet as theirrequired standard. These are the smallest ROW widths for residential streets recorded by thesurvey. (Figure 3)Figure 3. Minimum Standards for Residential Streets'Right- 49'ROW650'52'54'56'60'
Roadway Width (Curb to Curb)Roadway width for residential streets is currently themost debatable segment of street design requirements. ITE guidelines provide the followingcriteria for pavement width: "A minimum pavement width must allow safe passage of movingtraffic in each direction, exclusive of other interferences, such as conventional curb parking. Curbparking will occur occasionally within all residential subdivisions. The rate of occurrence will be afunction of density, off-street parking code requirements, and local ordinances. In very lowdensity developments, large lots with two-car garages and circular driveways are commonplace.However, vehicle breakdown and occasional overflow parking indicates that even in low-densityareas, provisions should be made for the occasional standing vehicle. This can be done bymeans of a shoulder on one or both sides of the street. Such shoulder development requires thatcurbs either be omitted or be of the mountable or roll-type, when a narrow- such as 22 foot (7-m)- road is used. . . . An alternative approach for low density development is the provision of a27-foot (8-m) curbed street. Parking could be prohibited on one side of the street under certainconditions. This is based upon the assumption that the community has required adequate offstreet parking at each dwelling unit." (ITE 1984, 5-6)Although the Institute guidelines mention the possibility of using a narrow pavement widthwith limited on street parking, only 29 percent of the surveyed cities are using thesespecifications.The majority of the cities (55%) are using 36 to 40 foot pavement as theirminimum standard. (Figure 4)Figure 4. Minimum Standards for Residential 8'321020'24'30'31'32'34'36'38'40'Roadway (pavement) WidthWhen asked to denote their opinion on the most appropriate roadway width (curb to curb) forresidential streets, 70 percent of the respondents indicate widths between 36 to 40 feet. Themajority of the respondents (44 percent) indicate a 36 foot roadway as the most desirable, with40 and 32 foot width as second and third choice respectively. (Figure 5)7
Figure 5. The Most Appropriate Width (curb to curb) for ResidentialStreets as Envisioned by 2'34'36'38'40'The survey indicates that a roadway width of 36 feet is most widely used, as well as deemed tobe the most appropriate dimension. Most of the respondents explain this dimension as the bestin allowing free traffic passage as well as on street parking.This width is indicated to becomposed of two 10 foot traffic lanes and two 8 foot parking lanes.General comments supporting a 36 foot width include: Two - 10' wide driving lanes plus two - 8' parking lanes. (Antioch, Claremont, Houston,San Clemente) 36' width allows for parking and two-11' lanes. (San-Francisco) With on-street parking in a typical subdivision, 36' is a reasonable minimum. (Livermore) A 36' width accommodates parking on both sides and one lane in each direction withoutconflict. (Los Angeles) Keeps speed down and allows for adequate on-street parking. (Pittsburg) 36' width allows safe travel for two-way traffic, even if cars are parked on each side of thestreet. (Riverside)Other comments:40 foot roadway Two - 12' through lanes and two - 8' parking/bike lanes. (Chico) Allows adequate room for parking on both sides of the street. ( El Cajon ) Two - 8' parking spaces and 2- 12' through lanes. (Foster City, Irvine, Laguna Niguel,SanBernadino)8
38 foot roadway Two - 11' travel lanes, two -8' parking lanes. (Gilroy, Miami, FL))34 foot roadway Fire department thinks 34' is too narrow, we use 34' on cul-de-sacs and shortresidential streets. (Lodi)32 foot roadway This width allows for sporadic parking and tends to reduce speeds. (Poway ) Used for residential areas with 11-20 dwelling units ( Walnut Creek)30 foot roadway Provides parking on both sides and requires traffic to "give and go". (Cupertino)29 foot roadway Used in Neo-Traditional Developments. (Modesto)20 foot roadway 20' width with limited access and no parking restrictions, and very low ADTs. If higherADTs, 20' with no parking. (Boulder, CO)Others "As in anything, there are pros and cons to any street width. Planners, environmentaltypes and builders try to minimize street width (all for their own reasons). As we try toincrease densities to make more efficient use of land, ( a generally negative impact onthe degree of liability), we create an even denser street scene with narrower streets. Itwould seem that we could use a combination of wide street right-of-ways and narrowminor streets to maximize densities while providing some openness and an inviting areafor both vehicles and pedestrians. Unfortunately, any proposal must be evaluated froman economic feasibility standpoint which tends to extremely limit any creativity." (Clayton) "The narrower the streets the better, but liability is an important issue." (Livermore) "Residential streets should be designed by keeping the following key criteria in mind:(1) Traffic volumes should be kept below 1000 ADT, (2) Speeds should be controlled ator near 25 mph." (Modesto) "The issue of street design in urban areas has become very site and community specific.Hence, Novato has adopted rural street standards. These provide a tool which staff usesin workshop meetings with a neighborhood in order to arrive at street improvementdesign for a particular street." (Novato)Sidewalk Width & LocationOne of the prevalent notions is that suburban subdivisionstreets usually lack sidewalks. Guidelines usually allow for sidewalk requirements to be waivedwhen it is determined that a specific street will have minimal pedestrian traffic. ITE guidelines9
further point out that "Sidewalks should ordinarily be provided along streets used for pedestrianaccess to schools, parks, shopping areas, and transit stops." It continues to state that "In thevery low-density subdivisions, walking distance to regular elementary schools is often excessive.In communities where all such travel is by way of school buses, there will be less need forsidewalk constructions as a standard policy." (ITE 1984,7)The assumption that most new subdivision regulations do not require sidewalks is notsupported by the survey findings. Only one city (Bakersfield, CA) does not require sidewalks onits residential streets. (Figure 6) Fifty-three cities, (84%), require sidewalks in all cases, and onlynine cities allow for special provisions. Furthermore, almost all the cities that require sidewalks(93%) require their construction both sides of the street. (Figure 7)Figure 6. Sidewalk Requirements on Residential Streets- A2%Not required14%Sometimes84%Sidewalks required0%20%40%60%80%100%Percent of RespondentsFigure 7. Sidewalk Requirements on Residential Streets - BSidewalks Requiredon one side3%Required on bothsides0%93%20%40%60%80%100%Percent of RespondentsITE guidelines call for sidewalks to be a minimum width of 5 feet. Indeed the majority of thesurveyed cities (62%) are prescribing sidewalk widths between 5 and 7 feet (with 51% using the5 foot dimension). (Figure 8)10
Figure 8. Minimum Standards for Sidewalks onResidential alksSidewalk Distance from Curb Face (Planting Strip)The use of a planting strip betweenroadway and sidewalk has been a common practice in suburban subdivisions. Introduced byFrederick Law Olmsted in 1868 in his design for Riverside, IL. as a visual and physical barrierbetween cars and pedestrians, it was commonly specified by governmental agencies until the1960s (Southworth, Ben-Joseph, 1995).ITE guidelines still recommend the utilization of aminimum 5- foot area between the roadway edge and the sidewalks. The guidelines sites thefollowing advantages of a border strip: Children walking and playing side-by-side have increased safety from street traffic. Conflicts between the pedestrian and garbage or trash cans awaiting pickup at thecurb is eliminated by using a border area for such temporary storage. The warped area necessary for a proper driveway gradient is minimized by having amajor portion of this gradient fall within the border area. Danger of collision by runoff vehicles is minimized by placement of the walk at amaximum practical distance from the curb, and with further separation by tree planting. Conflict with storage of snow plowed off the roadway is minimized. Pedestrians are less likely to be "splashed" by passing vehicles. (ITE 1984, 7)Even though strong recommendations are made to incorporate a border area, the surveyindicates that many cities are moving away from this practice. Thirty-six cities (54%) do notrequire a planting strip and allow for the sidewalk to be next to the curb. Within those cities thatrequire a border area, a 4 to 5 foot width is the most common. (Figure 9)11
Figure 9. Minimum Standards for Border (Planting Strip) Between Sidewalk& 19'14'00' 0.5'N/RBuilding Setbacks3'3.5'4'4.5'5'Border WidthBuilding setbacks usually are not an integral part of street standards'manuals and guidelines.Yet they influence the appearance of the streets and impact theperception of its width. European studies suggest that a driver's perception of the appropriatedriving speed is influenced by the relationship between the width of the street and the height ofvertical elements. (Devon 1991) Therefor lower speeds are usually achieved when the height ofvertical elements, (such as buildings or trees), along the street are greater than the width of thestreet. In typical suburban subdivisions, where building heights usually do not exceed 30 feetand the ROW width is typically 50 feet, setbacks increase optical width.According to the survey, a 20-foot setback from ROW is the most commonly used standard.This dimension, which is derived from a typical length of car, allows for unobstructed parking onthe resident's driveway. (Figure 10)12
Figure 10. Minimum Standards for 0'25'SetbackCorner RadiiCorner radii at intersections are typically designed to facilitate easy vehicularturning. The use of a large corner radius does not only allow vehicles to turn the corner fast, butalso reduces the pedestrian's right-of-way. Radius selection is often determined according torequirements set by service and emergency agencies, and is usually in excess of 20 feet.European practices show that a reduction in speed while of up to 50 percent can be achievedwhen a small corner radius is used. Furthermore, the small curb radius ensures a short crossingdistance by pedestrians and reduces the danger of vehicles cutting across slower cyclists.While European guidelines recommend a reduction of corner radii for local residential streetsof up to a minimum of 10 feet, most of the surveyed U.S. cities mandate double that dimension.(Devon 1991, 46, Klau 1992, 52-53) Sixty-three percent of the surveyed U.S. cities use a 20 to25 foot minimum corner radius, 10% use a 30 feet radius and only one city (Santa Barbara, CA)allows a 10 foot radius. (Figure 11)13
Figure 11. Minimum Corner Radius at Residential Streets' 116'20'124'25'27'128'30'No31' standardMinimum RadiusStreet TreesThe use of street trees for ecological and visual benefits are well understoodand documented. Street trees also contribute to the reduction of physical and optical width of thestreet right-of-way. This visual reduction often results in lower driving speeds as noted in the"Building Setbacks" section.The prevailing notion that most new subdivision streets are bare and lack street trees is notsupported by the survey findings. Forty-three cities (60%) require street trees in all cases, inaddition, fifteen other cities allow for special provisions. (Figure 12)Figure 12. Requirement for Street TreesNot required14 (19%)Sometimes15 (21%)Street trees required43 (60%)010203040506070Number of RespondentsThe most common requirement for minimum street tree spacing, (88% of the cases), is one treeper lot. Considering typical subdivision lot width, this translates to a 35 to 45-foot spacing.(Figure 13)14
Figure 13. Minimum Spacing Requirement for Street Trees3%45'20'6%50'6%21%30'24%40'40%1 per lot0%10%20%30%40%50%Percent of RespondentsMaximum Cul-de-Sac Lengthdwelling units it serves.Typically cul-de-sac length is a function of the number ofAs the number of units exclusively served by a single roadwayincreases, the potential hazard for temporary blockage also increases.These potentialblockages are viewed as critical due to their effect on emergency access. ITE recommends thatthe maximum length of a cul-de-sac should be 1000 feet, and serve a maximum of 20 dwellings.The survey results indicate a lower figure. Most cities (83%) allow a maximum length of 500to 600 feet. With a typical lot width of 45 feet, these cul-de-sac lengths allow for 12 to 14dwelling units. (Figure 14)Figure 14. Maximum Length Allowed for a 1350'400'450'500'600'700'33331750'800' 1000' 1500'NoMaximumNostandardMaximum LengthMinimum Cul-de-Sac RadiusDimensions for right-of-way radii at the end of a cul-de-sacare influenced by the need to accommodate the movement of service trucks and fire equipment.15
According to the survey most cities (52%) use a roadway radius between 35 to 40 feet. Thesedimensions are usually sufficient for the turning of a straight body truck and a small fireapparatus.It is interesting to note that unlike common assumptions, and contrary to therecommendations by ITE guidelines, a 50-foot radius is not commonly used. (Fifty foot radius isthe minimum required for a large fire apparatus, such as hook and ladder, to make a practicalturn.) (Figure 15)Figure 15.Minimum Radius Required at a Circular End of a rdMinimum RadiusAlleys in Residential AreaOften considered a waste of space and an additionalmaintenance burden in low density developments, alleys have been largely eliminated fromsubdivision design in the last fifty years. ITE guidelines specify that a properly designed alleyshould have a minimum width of 20 feet with 15 to 20-foot radii at street intersections. However,it continues to stress that "certain disadvantages, such as additional pavement to be constructedand maintained, the area removed from the tax rolls, the added mileage of police patrol, andstreet lighting needs, all suggest alternate solutions to current design problems." (ITE 1984,9)Yet, alleys have gained some renewed popularity with advocates of Neo-traditional andTransit Oriented Development. Proponent's justification for the use of alleys state that: "In areaswhere walking is to be encouraged, streets lined with garages are undesirable. Alleys provide anopportunity to put the garage to the rear allowing the more 'social' aspect of the home to front thestreet.Streets lined with porches, entries and living spaces are safer because of naturalsurveillance." (San-Diego, City of, 1992, Guideline 8F) The survey findings indicate that alleysare still restricted as a design feature in most residential subdivisions. Among the 25 cities that16
allow alley construction, seventy-three percent adhere to ITE's 20-foot minimum alley width.(Figure 16;17)Figure 16. Alleys in Residential Areasallowed25 (35%)not allowed46 (65%)010203040506070Number of RespondentsFigure 17. Minimum Requirements for AlleyWidth1315105121015'16'20'24'WidthPrivate StreetsA private road or driveway, as defined by the Uniform Vehicle Code, is an"every way or place in private ownership and used for vehicular travel by the owner and thosehaving express or implied permission from the owner, but not by other persons." (1956, Sec. 1148) In many contemporary subdivisions developers try to utilize the private street option inorder to minimize the required geometric design standards and cut down on their costs. As thestreets are maintained by the homeowners association the city is typically exculpated from fullliability. As such, the city often permits their construction along less rigid standards that results innarrower roadways and smaller building setbacks.Almost all of the cities surveyed (84%), allow for different street standard configurations in privatedevelopments. Among the cities that allow for a construction of a narrower roadway, sixty-fourpercent require a minimum width of 20 to 25 feet. This width is often stipulated with specialparking requirements, but it still substantially less than the typical 36 foot roadway width of thepublic street. (Figure 18;19)17
Figure 18. Exceptions for Street Standards in Private DevelopmentsNot allowed16%Allowed0%84%10%20%30%40%50%60%70%80%90% 100%Percent of RespondentsFigure 19. Minimum Requirements for Private Streets 28'36'Curb to CurbOther provisions for private streets allows for the introduction of different paving materials,changes in street configurations, and the employment of traffic calming devices. Some of theseprovisions are further described in the following survey comments:General Comments No strict requirements, only fire department can require standards relating to safetyissues. (Colorado Springs, CO) Minor deviations are allowed subject to negotiations with the fire department. (LosAngeles) Many complaints on sub-standard width and private roads. for example: no on streetparking allowed, and lack of adequate walkways. (Pleasanton) According to specific conditions, standards can be somewhat deviated from. (Moraga) Minimum street standards apply with some exceptions. (Walnut Creek)Different Widths and Parking Configurations 24' curb to curb, no parking and no sidewalks. One way loops at 20' curb to curb, no onstreet parking and no sidewalks. (Danville)18
25' curb to curb, with no on street parking. Streets not built according to city standardsare not permitted to be convert from private to public status. (Denver, CO) Rolled curbs are permitted. Sidewalks are not required. (Fresno) 26' curb to curb with no on street parking. (Gilroy) Minimum 28' without on street parking. (Livermore) Special paving allow
density developments, large lots with two-car garages and circular driveways are commonplace. However, vehicle breakdown and occasional overflow parking indicates that even in low-density areas, provisions should be made for the occasional standing vehicle. This can be done by means of a shoulder on one or both sides of the street.
