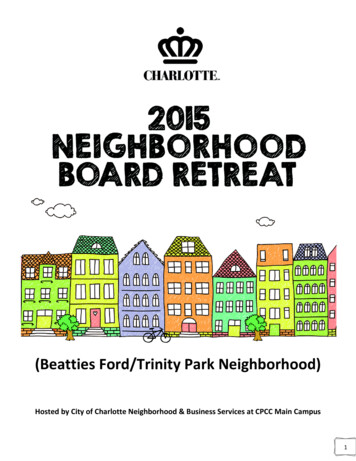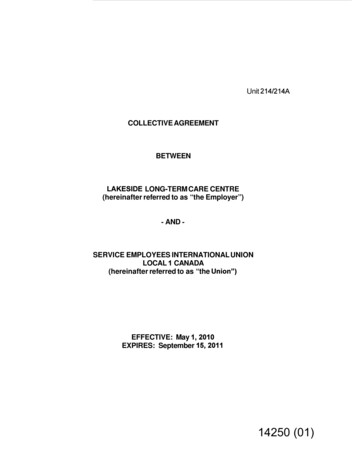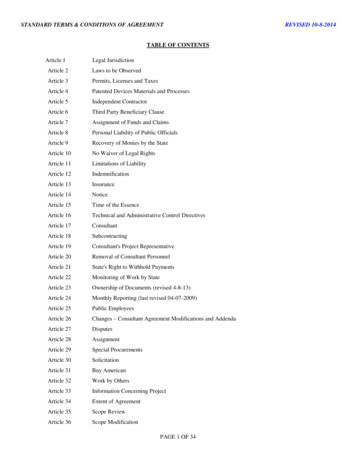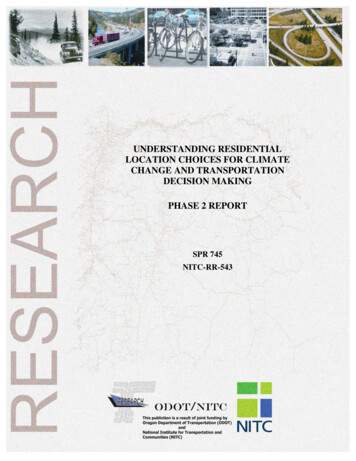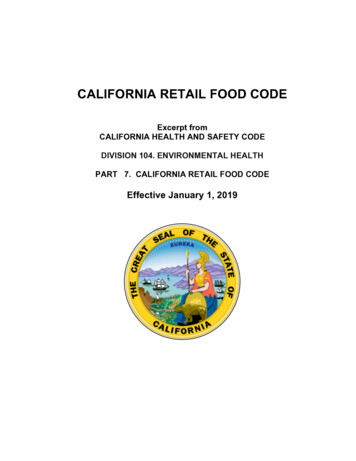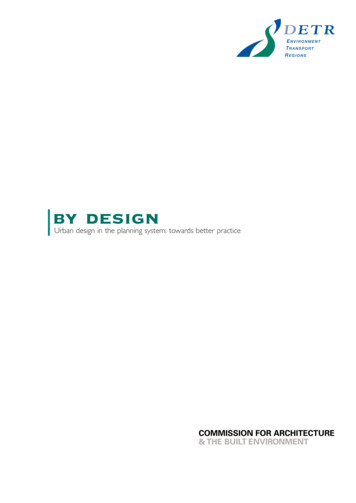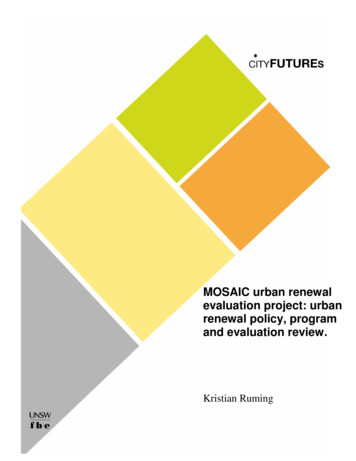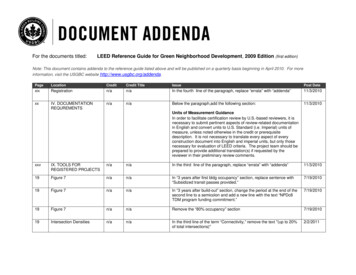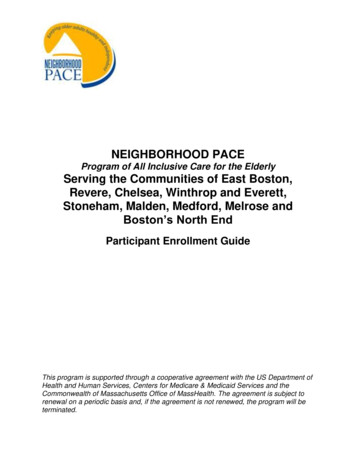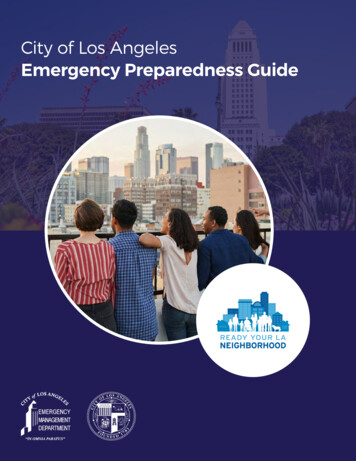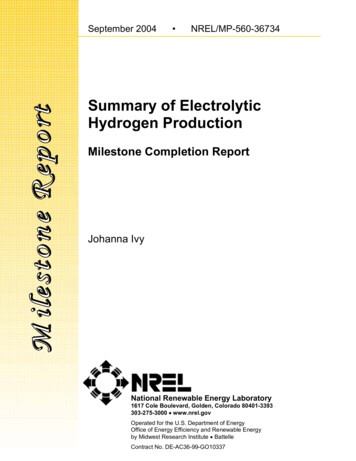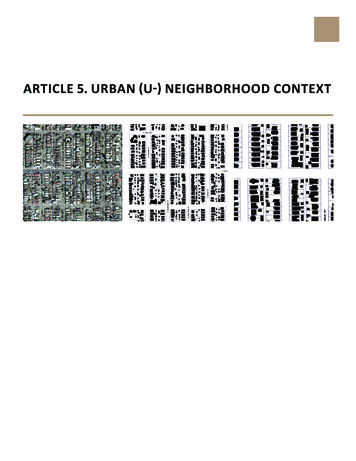
Transcription
Article 5. URBAN (U-) NEIGHBORHOOD CONTEXT
this page left intentionally blank5-2 DENVER ZONING CODEJune 25, 2010
ContentsARTICLE 5. URBAN (U-) NEIGHBORHOOD CONTEXTDIVISION 5.1 NEIGHBORHOOD CONTEXT DESCRIPTION. . . . . . . . . . . . . . . . . . . . . . . . . . . 5-5Section 5.1.1Section 5.1.2Section 5.1.3Section 5.1.4Section 5.1.5General Character . . . . . . . . . . . . . . . . . . . . . . . . . . . . . . . . . . . . . . . . . . . . . . . . . . . . . . . 5-5Street, Block and Access Patterns. . . . . . . . . . . . . . . . . . . . . . . . . . . . . . . . . . . . . . . . . . . 5-5Building Placement and Location . . . . . . . . . . . . . . . . . . . . . . . . . . . . . . . . . . . . . . . . . . . 5-5Building Height. . . . . . . . . . . . . . . . . . . . . . . . . . . . . . . . . . . . . . . . . . . . . . . . . . . . . . . . . . 5-5Mobility. . . . . . . . . . . . . . . . . . . . . . . . . . . . . . . . . . . . . . . . . . . . . . . . . . . . . . . . . . . . . . . . 5-5DIVISION 5.2 DISTRICTS (U-SU-, U-TU-, U-RH-, U-MX-, U-RX-, U-MS). . . . . . . . . . . . . . . . . 5-7Section 5.2.1 Districts Established. . . . . . . . . . . . . . . . . . . . . . . . . . . . . . . . . . . . . . . . . . . . . . . . . . . . . . 5-7Section 5.2.2 Residential Districts (U-SU-A, -A1, -A2, -B, -B1, -B2, -C -C1, -C2, -E, -E1, -H, -H1, U-TU-B, -B2,-C, U-RH-2.5, -3A). . . . . . . . . . . . . . . . . . . . . . . . . . . . . . . . . . . . . . . . . . . . . . . . . . . . . . . . . . . . . . . . . . . . 5-7Section 5.2.3 Mixed Use Districts (U-MX-2, -2x, -3). . . . . . . . . . . . . . . . . . . . . . . . . . . . . . . . . . . . . . . 5-10Section 5.2.4 Residential Mixed Use Districts (U-RX-5) . . . . . . . . . . . . . . . . . . . . . . . . . . . . . . . . . . . . 5-10Section 5.2.5 Main Street Districts (U-MS-2, -2x, -3, -5). . . . . . . . . . . . . . . . . . . . . . . . . . . . . . . . . . . 5-11DIVISION 5.3 DESIGN STANDARDS. . . . . . . . . . . . . . . . . . . . . . . . . . . . . . . . . . . . . . . . . . . . . 5-13Section 5.3.1Section 5.3.2Section 5.3.3Section 5.3.4Section 5.3.5Section 5.3.6Section 5.3.7Section 5.3.8General Intent. . . . . . . . . . . . . . . . . . . . . . . . . . . . . . . . . . . . . . . . . . . . . . . . . . . . . . . . . .Building Form Intent. . . . . . . . . . . . . . . . . . . . . . . . . . . . . . . . . . . . . . . . . . . . . . . . . . . . .Primary Building Form Standards. . . . . . . . . . . . . . . . . . . . . . . . . . . . . . . . . . . . . . . . . .Detached Accessory Building Form Standards. . . . . . . . . . . . . . . . . . . . . . . . . . . . . . . .Supplemental Design Standards . . . . . . . . . . . . . . . . . . . . . . . . . . . . . . . . . . . . . . . . . . .Design Standard Alternatives. . . . . . . . . . . . . . . . . . . . . . . . . . . . . . . . . . . . . . . . . . . . . .Design Standard Exceptions. . . . . . . . . . . . . . . . . . . . . . . . . . . . . . . . . . . . . . . . . . . . . . .Reference to Other Design Standards . . . . . . . . . . . . . . . . . . . . . . . . . . . . . . . . . . . . . .5-135-135-155-445-545-555-585-61DIVISION 5.4 USES AND REQUIRED MINIMUM PARKING . . . . . . . . . . . . . . . . . . . . . . . . . 5-63Section 5.4.1Section 5.4.2Section 5.4.3Section 5.4.4Section 5.4.5Section 5.4.6Overview - Summary Use and Parking Table . . . . . . . . . . . . . . . . . . . . . . . . . . . . . . . . .Organization - Summary Use and Parking Table. . . . . . . . . . . . . . . . . . . . . . . . . . . . . .Explanation of Table Abbreviations. . . . . . . . . . . . . . . . . . . . . . . . . . . . . . . . . . . . . . . . .Compliance with Other Code Provisions Required . . . . . . . . . . . . . . . . . . . . . . . . . . . .Applicable Procedures Prior to Establishment of Use. . . . . . . . . . . . . . . . . . . . . . . . . .Allowed Uses by District and Minimum Parking Requirements. . . . . . . . . . . . . . . . . .DENVER ZONING CODEJune 25, 20105-635-635-635-645-655-66 5-3
this page left intentionally blank5-4 DENVER ZONING CODEJune 25, 2010
Article 5. Urban Neighborhood ContextDivision 5.1 Neighborhood Context DescriptionDivision 5.1 NEIGHBORHOOD CONTEXT DESCRIPTIONSection 5.1.1GENERAL CHARACTERSection 5.1.2STREET, BLOCK AND ACCESS PATTERNSSection 5.1.3BUILDING PLACEMENT AND LOCATIONSection 5.1.4BUILDING HEIGHTSection 5.1.5MOBILITYThe Urban Neighborhood Context is primarily characterized by single-unit and two-unit residential uses. Smallscale multi-unit residential uses and commercial areas are typically embedded in residential areas. Single-unitresidential structures are typically Urban House forms. Multi-unit building forms are typically Row House formsembedded with other residential building forms. Commercial buildings are typically Shop front and Generalforms that may contain a mixture of uses within the same building. Single- and two-unit residential uses areprimarily located along local and residential arterial streets. Multi-unit residential uses are located along localstreets, residential and mixed use arterials, and main streets. Commercial uses are primarily located along mixeduse arterial or main streets but may be located at or between intersections of local streets.The Urban Neighborhood Context consists of a regular pattern of block shapes surrounded by an orthogonalstreet grid. Orthogonal streets provide a regular pattern of pedestrian and vehicular connections through thiscontext and there is a consistent presence of alleys. Block sizes and shapes are consistent and primarily includedetached sidewalks (though attached sidewalks are also found), tree lawns where provided for by detachedsidewalks, street and surface parking, and landscaping in the front setback.Residential buildings typically have consistent, moderate front setbacks, shallow side setbacks and consistentorientation. Commercial buildings typically have consistent orientation and shallow front setbacks with parking at the rear and/or side of the building.The Urban Neighborhood Context is characterized by low scale buildings except for some mid- rise commercial and mixed use structures, particularly at nodes or along arterial streets.There is a balance of pedestrian, bicycle and vehicle reliance with greater access to the multi-modal transportation system.DENVER ZONING CODEJune 25, 2010 5-5
Article 5. Urban Neighborhood ContextDivision 5.1 Neighborhood Context Descriptionthis page left intentionally blank5-6 DENVER ZONING CODEJune 25, 2010
Article 5. Urban Neighborhood ContextDivision 5.2 DistrictsDivision 5.2 DISTRICTS (U-SU-, U-TU-, U-RH-, U-MX-, U-RX-, U-MS)Section 5.2.1DISTRICTS ESTABLISHEDTo carry out the provisions of this Article, the following zone districts have been established in the UrbanNeighborhood Context and are applied to property as set forth on the Official Map.Urban Neighborhood ContextU-SU-ASingle Unit AU-SU-A1Single Unit A1U-SU-A2Single Unit A2U-SU-BSingle Unit BU-SU-B1Single Unit B1U-SU-B2Single Unit B2U-SU-CSingle Unit CU-SU-C1Single Unit C1U-SU-C2Single Unit C2U-SU-ESingle Unit EU-SU-E1Single Unit E1U-SU-HSingle Unit HU-SU-H1Single Unit H1U-TU-BTwo Unit BU-TU-B2Two Unit B2U-TU-CTwo Unit CU-RH-2.5Row House 2.5U-RH-3ARow House 3AU-MX-2Mixed Use 2U-MX-2xMixed Use 2xU-MX-3Mixed Use 3U-RX-5Residential Mixed Use 5U-MS-2Main Street 2U-MS-2xMain Street 2xU-MS-3Main Street 3U-MS-5Main Street 5Section 5.2.2RESIDENTIAL DISTRICTS (U-SU-A, -A1, -A2, -B, -B1, -B2, -C-C1, -C2, -E, -E1, -H, -H1, U-TU-B, -B2, -C, U-RH-2.5, -3A)5.2.2.1 General PurposeA. The intent of the Residential districts is to promote and protect residential neighborhoodswithin the character of the Urban Neighborhood Context. These regulations allow for somemulti-unit districts, but not to such an extent as to detract from the overall image and characterof the residential neighborhood.B. The building form standards, design standards, and uses work together to promote desirableresidential areas. The standards of the single unit districts accommodate the pattern of one totwo and a half story urban house forms where the narrow part of the building orients to thestreet and access is from alley loaded garages. Lot sizes are consistent within an area and lotcoverage is typically medium to high accommodating a consistent front and side yard. Thereare single unit districts that allow detached accessory dwelling units in the rear yard, maintaining the single unit character at the street. The standards of the two unit and row house districtsDENVER ZONING CODEJune 25, 2010 5-7
Article 5. Urban Neighborhood ContextDivision 5.2 DistrictsC.promote existing and future patterns of lower scale multi unit building forms that address thestreet in the same manner as an urban house building form.These standards recognize common residential characteristics within the Urban NeighborhoodContext but accommodate variation by providing eleven Residential zone districts.D. The regulations provide certainty to property owners, developers, and neighborhoods aboutthe limits of what is allowed in a residentially-zoned area. These regulations are also intendedto reinforce desired development patterns in existing neighborhoods while accommodatingreinvestment.5.2.2.2 Specific IntentA. Single Unit A (U-SU-A)U-SU-A is a single unit district allowing urban houses with a minimum zone lot area of 3,000square feet. Blocks typically have a pattern of 25 foot wide lots. This district requires the shallowest setbacks and allows the highest lot coverage in the Urban Neighborhood Context.B. Single Unit A1 (U-SU-A1)U-SU-A1 is a single unit district allowing urban houses and detached accessory dwelling unitswith a minimum zone lot area of 3,000 square feet. Blocks typically have a pattern of 25 footwide lots. This district requires the shallowest setbacks and allows the highest lot coverage inthe Urban Neighborhood Context. Setbacks and lot coverage standards accommodate front andside yards similar to U-SU-A but allowing a detached accessory dwelling unit building form inthe rear yard.C. Single Unit A2 (U-SU-A2)U-SU-A2 is a single unit district allowing urban houses with a minimum zone lot area of 3,000square feet. Detached accessory dwelling units, duplexes and tandem houses are also allowedon certain corner lots only. Blocks typically have a pattern of 25 foot wide lots. Setbacks andlot coverage standards accommodate front and side yards similar to U-SU-A.D. Single Unit B (U-SU-B)U-SU-B is a single unit district allowing urban houses with a minimum zone lot area of 4,500square feet. Blocks typically have a pattern of 37.5 foot wide lots.E. Single Unit B1 (U-SU-B1)U-SU-B1 is a single unit district allowing urban houses and detached accessory dwelling unitswith a minimum zone lot area of 4,500 square feet. Blocks typically have a pattern of 37.5 footwide lots. Setbacks and lot coverage standards accommodate front and side yards similar toU-SU-B but allowing a detached accessory dwelling unit building form in the rear yard.F. Single Unit B2 (U-SU-B2)U-SU-B2 is a single unit district allowing urban houses with a minimum zone lot area of 4,500square feet. Detached accessory dwelling units, duplexes and tandem houses are also allowedon certain corner lots. Blocks typically have a pattern of 37.5 foot wide lots. Setbacks and lotcoverage standards accommodate front and side yards similar to U-SU-B.G. Single Unit C (U-SU-C)U-SU-C is a single unit district allowing urban houses with a minimum zone lot area of 5,500square feet. Blocks typically have a consistent pattern of 50 foot wide lots.H. Single Unit C1 (U-SU-C1)U-SU-C1 is a single unit district allowing urban houses and detached accessory dwelling unitswith a minimum zone lot area of 5,500 square feet. Blocks typically have a consistent pattern of50 foot wide lots. Setbacks and lot coverage standards accommodate front and side yards similar to U-SU-C but allowing a detached accessory dwelling unit building form in the rear yard.5-8 DENVER ZONING CODEJune 25, 2010
Article 5. Urban Neighborhood ContextDivision 5.2 DistrictsI.Single Unit C2 (U-SU-C2)J.U-SU-C2 is a single unit district allowing urban houses with a minimum zone lot area of 5,500square feet. Detached accessory dwelling units, duplexes and tandem houses are also allowedon certain corner lots. Blocks typically have a consistent pattern of 50 foot wide lots. Setbacksand lot coverage standards accommodate front and side yards similar to U-SU-C.Single Unit E (U-SU-E)U-SU-E is a single unit district allowing urban houses with a minimum zone lot area of 7,000square feet.K. Single Unit E1 (U-SU-E1)U-SU-E1 is a single unit district allowing urban houses and detached accessory dwelling unitswith a minimum zone lot area of 7,000 square feet. Setbacks and lot coverage standards accommodate front and side yards similar to U-SU-E but allowing a detached accessory dwellingunit building form in the rear yard.L. Single Unit H (U-SU-H)U-SU-H is a single unit district allowing urban houses with a minimum zone lot area of 10,000square feet. This district requires the largest setbacks and lowest building coverage (moreunobstructed open space) in the Urban Neighborhood Context.M. Single Unit H1 (U-SU-H1)U-SU-H1 is a single unit district allowing urban houses and detached accessory dwelling unitswith a minimum zone lot area of 10,000 square feet. Setbacks and building coverage standardsaccommodate front and side yards similar to U-SU-H but allowing a detached accessory dwelling unit building form in the rear yard.N. Two Unit B (U-TU-B)U-TU-B allows up to two units on a minimum zone lot area of 4,500 square feet. Allowed building forms are the urban house, detached accessory dwelling unit, duplex and tandem housebuilding forms.O. Two Unit B2 (U-TU-B2)U-TU-B2 allows up to two units on a minimum zone lot area of 4,500 square feet with additional units allowed on corner lots subject to location restrictions. Allowed building forms arethe urban house, detached accessory dwelling unit, duplex and tandem house building forms.Rowhouses are also allowed on certain corner lots.P. Two Unit C (U-TU-C)U-TU-C allows up to two units on a minimum zone lot area of 5,500 square feet. Allowed building forms are the urban house, detached accessory dwelling unit, duplex and tandem housebuilding forms.Q. Row House 2.5 (U-RH-2.5)U-RH-2.5 is a multi unit district that allows up to a two and a half story rowhouse building form.It also allows the urban house, detached accessory dwelling unit, duplex, and tandem housebuilding forms.R. Row House 3A (U-RH-3A)U-RH-3A is a multi unit district that allows up to a two and a half story rowhouse building formwith a maximum overall structure width along the street. Apartments are allowed up to threestories, on certain corner lots. It also allows the urban house, detached accessory dwelling unit,duplex, and tandem house building forms.DENVER ZONING CODEJune 25, 2010 5-9
Article 5. Urban Neighborhood ContextDivision 5.2 DistrictsSection 5.2.3MIXED USE DISTRICTS (U-MX-2, -2X, -3)5.2.3.1 General PurposeA. The Mixed Use zone districts are intended to promote safe, active, and pedestrian-scaled,diverse areas through the use of town house, row house, courtyard apartment, apartment, andgeneral building forms that clearly define and activate the public street edge.B. The Mixed Use zone districts are intended to enhance the convenience, ease and enjoyment oftransit, walking, shopping and public gathering within and around the city’s neighborhoods.C.The Mixed Use zone district standards are also intended to ensure new development contributespositively to established residential neighborhoods and character, and improves the transitionbetween commercial development and adjacent residential neighborhoods.D. Compared to the Main Street districts, the Mixed Use districts are focused on creating mixed,diverse neighborhoods. The Mixed Use districts are intended for corridors, embedded neighborhood business areas and larger sites.E.In the Urban Neighborhood Context, the Mixed Use zone districts promote a pedestrian-activestreet front. Buildings are pulled up to the street with parking at the side or rear of the building; however, the front setback range is deeper than the front setback range for the Main Streetdistricts. The required percentage of building facade that must be located in the front setbackarea is less than the percentage for the Main Street districts.5.2.3.2 Specific IntentA. Mixed Use – 2 (U-MX-2)U-MX-2 applies to areas or intersections served primarily by local streets embedded within anexisting or proposed neighborhood where a building scale of 1 to 2 stories is desired.B. Mixed Use - 2x (U-MX-2x)U-MX-2x applies to small sites served primarily by local streets embedded within an existingor proposed neighborhood. These are typically one or two parcels and are limited to low scalebuilding forms and low intensity uses.C. Mixed Use – 3 (U-MX-3)U-MX-3 applies to areas or intersections served primarily by local or collector streets where abuilding scale of 1 to 3 stories is desired.Section 5.2.4RESIDENTIAL MIXED USE DISTRICTS (U-RX-5)5.2.4.1 General PurposeA. The Residential Mixed Use zone districts are intended to promote safe, active, and pedestrianscaled, diverse areas through the use of town house, row house, courtyard apartment, apartment, and shopfront building forms that clearly define and activate the public street edge.B. The Residential Mixed Use zone districts are intended to enhance the convenience, ease andenjoyment of transit, walking, shopping and public gathering within and around the city’s residential neighborhoods.C.The Residential Mixed Use zone district standards are also intended to ensure new development contributes positively to established residential neighborhoods and character, andimproves the transition between commercial development and adjacent residential neighborhoods.D. Compared to the Mixed Use districts, the Residential Mixed Use districts are primarily intendedto accommodate residential uses. Buildings in a Residential Mixed Use district can have ground5-10 DENVER ZONING CODEJune 25, 2010
Article 5. Urban Neighborhood ContextDivision 5.2 DistrictsE.floor retail but when there are upper stories they shall be residential. A building can be allresidential.In the Urban Neighborhood Context, the Residential Mixed Use zone districts promote apedestrian-active street front. Buildings are pulled up to the street with parking tucked behind;The front setback range is the same as the front setback range for the Mixed Use districts. Therequired percentage of building facade that must be located in the front setback area is thesame as the percentage for the Mixed Use districts. The maximum building coverage is also thesame as the maximum building coverage for the Mixed Use districts.5.2.4.2 Specific IntentA. Residential Mixed Use – 5 (U-RX-5)U-RX-5 applies to residentially-dominated areas served primarily by local or collector streetswhere a building scale of 1 to 5 stories is desired.Section 5.2.5MAIN STREET DISTRICTS (U-MS-2, -2X, -3, -5)5.2.5.1 General PurposeA. The Main Street zone districts are intended to promote safe, active, and pedestrian-scaled commercial streets through the use of shopfront and row house building forms that clearly defineand activate the public street edge.B. The Main Street zone districts are intended to enhance the convenience, ease and enjoyment oftransit, walking, shopping and public gathering along the city’s commercial streets.C.The Main Street district standards are also intended to ensure new development contributespositively to established residential neighborhoods and character, and improves the transitionbetween commercial development and adjacent residential neighborhoods.D. Main Street zone districts are typically applied linearly along entire block faces of commercial,industrial, main, mixed-use and residential arterial streets (as designated in Blueprint Denver) or,less frequently, on single zone lots at the intersection of local/collector streets within a residentialneighborhood.E.F.In all cases, the Main Street zone districts should be applied where a higher degree of walk abilityand pedestrian activity is desired than required in a Corridor, Mixed Use, or Residential Mixed Usezone district.In the Urban Neighborhood Context, the Main Street zone districts may also be embedded withina larger commercial shopping center or mixed-use area to promote a pedestrian-active streetfront within a larger mixed use or commercial development.G. The Main Street zone districts are intended to promote an urban, mixed-use, built-to environmentregardless of neighborhood context. Main Street buildings have a shallow front setback range.The build-to requirements are high and the maximum building coverage is significant.5.2.5.2 Specific IntentA. Main Street 2 (U-MS-2)U-MS-2 applies to areas or intersections served primarily by local streets embedded withinan existing or proposed neighborhood where a building scale of 1 to 2 stories is desired. TheU-MS-2 district is intended to provide for appropriate locations for traditional corner commercial establishments located within a residential neighborhood.DENVER ZONING CODEJune 25, 2010 5-11
Article 5. Urban Neighborhood ContextDivision 5.2 DistrictsB. Main Street 2x (U-MS-2x)U-MS-2x applies to small sites served primarily by local streets embedded within an existingor proposed neighborhood. These are typically one or two parcels and are limited to low scalebuilding forms and low intensity uses.C. Main Street 3 (U-MS-3)U-MS-3 applies primarily to local or collector street corridors, or may be embedded withina commercial shopping center or mixed-use area, where a building scale of 1 to 3 stories isdesired.D. Main Street 5 (U-MS-5)U-MS-5 applies primarily to collector or arterial street corridors, or may be embedded within alarger commercial shopping center or mixed-use area, where a building scale of 1 to 5 stories isdesired. A minimum building height of 24 feet applies.5-12 DENVER ZONING CODEJune 25, 2010
Article 5. Urban Neighborhood ContextDivision 5.3 Design StandardsDivision 5.3 DESIGN STANDARDSThe following Intent Statements are intended to provide further information regarding intent and performance expectations for the district, site and building design standards.Section 5.3.1GENERAL INTENT5.3.1.1 Urban Design and Building Form StandardsThe Intent of Urban Design and Building Form Standards in all Districts are to:A. Implement the Denver Comprehensive Plan.B. To continue Denver’s physical character, including access to parks and parkways, tree linedstreets, detached sidewalks, interconnected street networks, and convenient access to parks,open space, and transit.C.Improve compatibility with and respect for the existing character and context of Denver and itsneighborhoods.E.Give prominence to the pedestrian realm as a defining element of neighborhood character.D. Arrange building density, uses, heights, and scaling devices to reinforce the public transit centers and corridors, and to transition to adjoining areas.F.Spatially define public streets and their associated open space as positive, usable featuresaround which to organize and orient buildings in a manner that promotes pedestrian activity, asense of security and community.G. Provide human scale in buildings through use of detail, contrast, form, window and door placement, color and materials.5.3.1.2 Transit Oriented DevelopmentThe Intent of Transit Oriented Development Design Standards are to:A. Provide easily identifiable pedestrian connections between private development, public rightsof way and multiple modes of transit.B. Configure the site so that a clear, safe, and attractive pedestrian system, with the transit facilityas a component, is the primary public element to which buildings are oriented.C.Arrange residential, employment, retail, service, and open space uses to be convenient to andcompatible with each other and with transit.D. Maximize pedestrian amenities near transit facilities and along the primary pedestrian connections to transit facilities.Section 5.3.2BUILDING FORM INTENT5.3.2.1 HeightA. Encourage buildings whose forms are responsive to the surrounding context, including opportunities to reinforce existing and evolving nodes of mixed-use, pedestrian and transit activitiesB. Arrange building heights, and scaling devices to provide transitions to adjoining areas.DENVER ZONING CODEJune 25, 2010 5-13
Article 5. Urban Neighborhood ContextDivision 5.3 Design Standards5.3.2.2 SitingA. Required Build-To1.Provide a consistent street edge to enhance character of the urban context.3.Reinforce the character and quality of public streets with buildings that provide consistent siting, pedestrian orientation and access to the street.2.Define streets to promote pedestrian activity and sense of place.B. Setbacks1.Site buildings to be consistent with intended character and functional requirements ofthe urban context.3.Utilize building siting to create positive transitions between districts.2.Site buildings to define the street edge/public realm consistent with the context.C. Parking Location1.2.Minimize the visual impacts of parking areas on streets and adjoining property.Minimize conflicts between pedestrian and vehicles.5.3.2.3 Design ElementsA. Configuration1.Promote variation in building form that enhances access to daylight, air and views fromwithin and around new structures.3.Reinforce the proportional scale of buildings to street width in order to establish a strongedge to Main Street and urban street corridors.2.4.Encourage variation in building form that provides opportunities for architectural scalerelationships in large building contexts.Arrange building heights, and architectural scaling devices to provide transitions to adjoining areas.B. Transparency1.Maximize transparency of windows at street level to activate the street.3.Limit the use of highly reflective glass. to avoid reflected glare onto neighboring streetsand properties.2.Utilize doors and windows to establish scale, variation and patterns on building facadesthat provide visual interest and reflect the uses within the building.C. Entrances1.Give prominence to the pedestrian realm as a defining element of neighborhood character.3.Articulate and create a visual hierarchy of building entrances as an aid in way-finding.2.4.5-14 5.Provide convenient access to buildings and pedestrian active uses from the street.Provide a positive relationship to the street through access, orientation and placementconsistent with the context.Create visually interesting and human-scaled facadesDENVER ZONING CODEJune 25, 2010
Article 5. Urban Neighborhood ContextDivision 5.3 Design StandardsSection 5.3.3PRIMARY BUILDING FORM STANDARDS5.3.3.1 Generally Applicable StandardsA. In addition to the neighborhood context-specific standards included in this article, all development must comply with the general design standards in Article 10.B. One building form and the associated standards shall be selected for each structure on a zonelot. Combining standards from different building forms for the same structure is prohibited.C.For multiple buildings on a zone lot, see Article 10, Division 10.3.E.The districts allow a variety of building forms appropriate for the Urban Neighborhood Context,as set out below.Urban Neighborhood ContextU-SU-ASingle Unit AU-SU-A1Single Unit A1U-SU-A2Single Unit A2U-SU-BSingle Unit BU-SU-B1Single Unit B1U-SU-B2Single Unit B2U-SU-CSingle Unit CU-SU-C1Single Unit C1U-SU-C2Single Unit C2U-SU-ESingle Unit EU-SU-E1Single Unit E1U-SU-HSingle Unit HU-SU-H1Single Unit H1U-TU-BTwo Unit BU-TU-B2Two Unit B2U-TU-CTwo Unit CU-RH-2.5Row House 2.5U-RH-3ARow House 3AU-MX-2xMixed Use 2xU-MX-2, -3Mixed Use 2, 3U-RX-5Residential Mixed Use 5U-MS-2xMain Street 2xU-MS-2, -3, -5Main Street 2, -3, 5 AllowedShopfrontGeneralDrive ThruRestaurantDrive Thru ServicesApartmentCourtyardApartmentRow HouseGarden CourtTown HouseTandem HouseDuplexDetached Acc. DwellingUnitZone DistrictsUrban HouseSuburban HouseD. Unenclosed uses shall comply with all building form standards as applicable. Allowed subject to limitationsDENVER ZONING CODEJune 25, 2010 5-15
Article 5. Urban Neighborhood ContextDivision 5.3 Design Standards5.3.3.2 District Specific StandardsA. Urban HouseANot to Scale. Illustrative Only.11DCneZoof h%35 eptarDRe oof%65 epthntDFro LotALLEYIIJH HGHFFEEPRIMARY STREETPRESIDKIMARYSTREEETRESTTDENVER ZONING CODEJune 25, 2010FESIDE STREETSIDE STREETHG5-16 IJ
Article 5. Urban Neighborhood ContextDivision 5.3 Design StandardsURBAN HOUSEHEIGHTStories (max)A Feet, front 65% of lot depth (max)Feet, front 65% of lot depth, allowable height increaseB Feet, rear 35% of lot depth (max)Feet, rear 35% of lot depth, allowable height increaseBulk Plane Vertical Height at Side interior and SideCstreet zone lot line in front 65% of lotBulk Plane Vertical Height at Side interior and SideDstreet zone lot line in rear 35% of lotBulk Plane Slope from Side interior and side streetzone lot lineSITINGZONE LOTZone Lot Size (min)E Zone Lot Width (min)Dwelling Units per Primary Structure SU-E U-SU-H U-TU-BU-RH-2.5U-SU-A2U-SU-B2U-SU-C2 U-SU-E1 U-SU-H1 U-TU-B2 U-TU-C 0’30’30’30’1’ for every 5’ increase in lot width over 50’ up to a maximum height of 35’17’17’17’17’17’17’17’17’1’ for every 3’ increase in side setback up to a maximum height of 10’10’10’10’10’10’10’45 45 45 45 45 45 45 45 U-SU-A,A1, A2U-TU-B, B2U-SUB, B1, B2U-TU-CU-SUC, C1, C2U-SUE, E1U-SUH, H1U-TUB, B2U-TU-CU-RH-2.5U-RH-3A3,000 ft225’1/14,500 ft235’1/15,500 ft250’1/17,000 ft2 10,000 ft2 4,500 ft2 5,500 ft250’75’35’50’1/11/11/21/23,000 ft225’1/2All U-SU, TU, RH DistrictsSETBACKS AND BUILDING COVERAGE BY ZONELOT WIDTHPrimary Str
DENVER ZONING CODE June 25, 2010 DIVISION 5.1 NEIGHBORHOOD CONTEXT DESCRIPTION SECTION 5.1.1 GENERAL CHARACTER The Urban Neighborhood Context is primarily characterized by single-unit and two-unit residential uses. Small-scale multi-unit residential uses and commercial areas are typically embedded in residential areas. Single-unit
