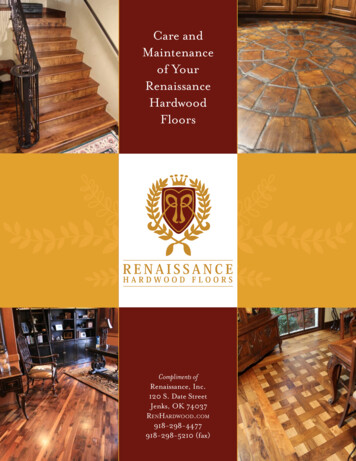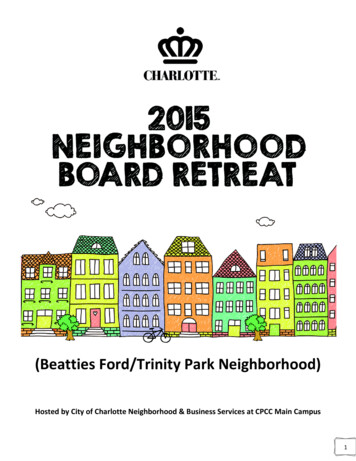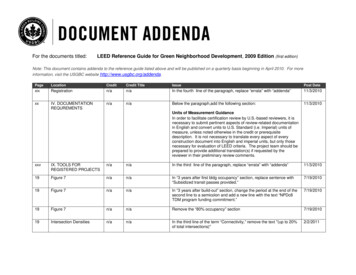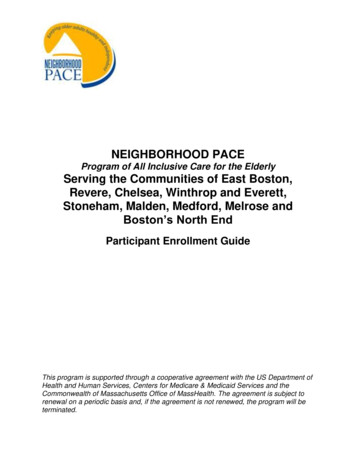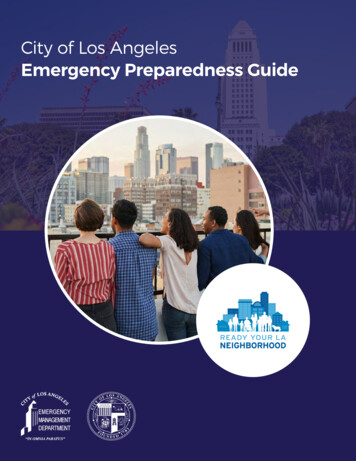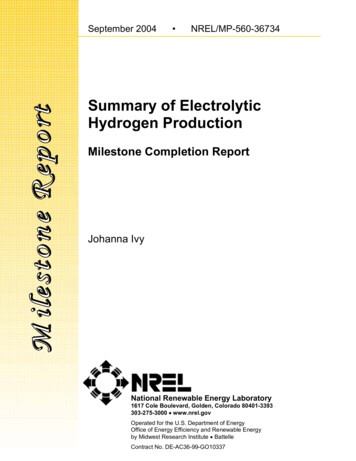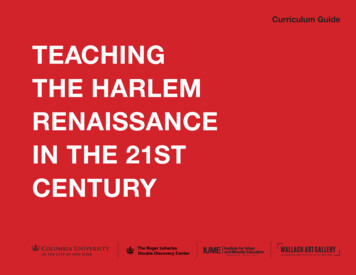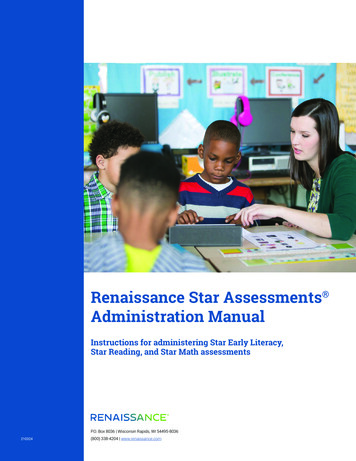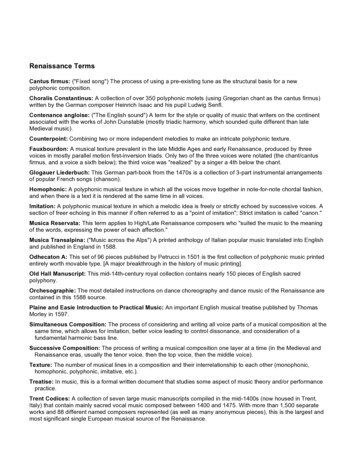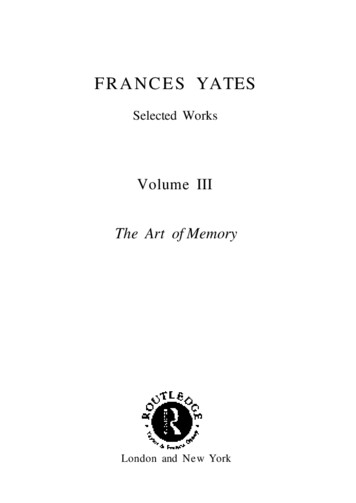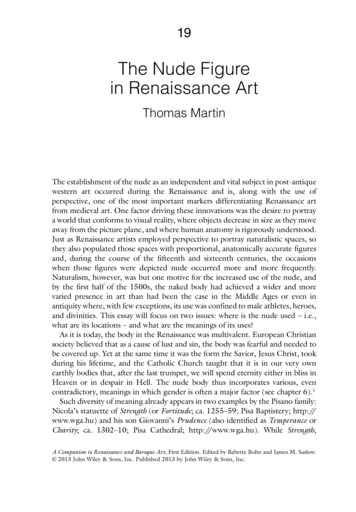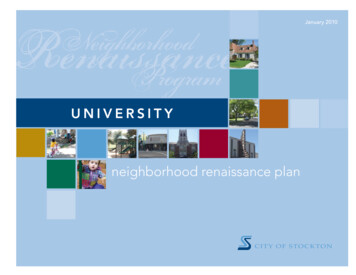
Transcription
January 2010UNIVERSITYneighborhood renaissance plan
UNIVERSITYneighborhood renaissance plan
AcknowledgementsMayor Ann JohnstonVice Mayor Katherine M. Miller - District 2District 1 - CouncilmemberElbert H. Holman, Jr.District 3 - CouncilmemberLeslie Baranco MartinDistrict 4 - CouncilmemberDiana LoweryDistrict 5 - CouncilmemberSusan Talamantes EggmanDistrict 6 - CouncilmemberDale FritchenCity ManagerJ. Gordon Palmer, Jr.Neighborhood RenaissanceCore CommitteeSue Marks, Redevelopment Division ChairBarbara Berlin, Planning DivisionLance Calkins, Fire DepartmentRon Girard, Neighborhood Services DivisionEric Jones, Police DepartmentGordon MacKay, Public Works DepartmentCynthia Marsh, Redevelopment DivisionKatherine Meissner, City ClerkPamela Sloan, Community Services DepartmentAmanda Thomas, Revitalization DepartmentKitty Walker, Redevelopment DivisionNeighborhood Action CommitteeRosie BachandGreg BahrEmily Ballus, Miracle Mile Improvement DistrictPastor David Bennett, Central United MethodistGregg HalladayNancy HeinzLarry NordstromMark Plovnick, University of the PacificAmanda VanZwaluwenburgBarbara WalkerConsultant Team, MIG, Inc.Chris Beynon, Principal-in-ChargeJill Eulate, Project ManagerSusan Hartmann, Project AssociateEd Canalin, Graphic Designer
Table of ContentsIntroduction5University Neighborhood Renaissance Plan Purpose . 5Neighborhood Renaissance Program . 5Process Summary . 6Plan Organization . 9Chapter 1: Neighborhood Profile11University Neighborhood Planning Area . 11Neighborhood Assets and Challenges .14Chapter 2: Neighborhood Improvement Framework17Building a Vision . 18Improvement Themes and Goals .20Improvement Strategy. 28Chapter 3: Neighborhood Improvement Priorities31The Prioritization Process .31University Neighborhood Top Priority Improvements . 32Chapter 4: Comprehensive Improvement Actions43Chapter 5: Directions for the Future85Plan Implementation. 85List of FiguresFigure 1: University NeighborhoodImprovement Process Graphic.8Figure 2: WallgraphicCommunity Workshop #1 .8Figure 3: University Neighborhood City Context .11Figure 4: Framework Components . 17List of MapsMap 1: University Neighborhood Planning Area . 12Map 2: Strategy Diagram .29
IntroductionCITIES TODAY ARE INCREASINGLYRECOGNIZING the effectiveness ofempowering residents as equal partnersin planning for — and implementing —neighborhood improvements. This shift towardcommunity-based planning has led topositive changes in neighborhoods acrossthe country. Collaborating with communitymembers as an integral part of neighborhoodplanning also strengthens neighborhoodorganizations; improves the volunteer base andfundraising efforts; and allows for the moststrategic leveraging of resources for priorityimprovements. Perhaps most importantly,involving residents engenders civic pride andcan empower neighborhood stewards who arecommitted to carrying out implementationmeasures into the future.The City of Stockton is embracing a communitybased approach to neighborhood rejuvenationthrough its Neighborhood Renaissance Program.As part of this Program, the dynamic andcentrally-located University neighborhoodis the first in a series of neighborhoods identifiedfor improvement throughout the city.University NeighborhoodRenaissance Plan PurposeThe University Neighborhood Renaissance Planoutlines directions for achieving improvementgoals distinct to the University neighborhood.Drawing on extensive community participation,the Plan describes a vision for the future,identifies key goals, and presents priorities forphysical and programmatic changes that willmost effectively target the specific, diverse needsof residents.The University Neighborhood Renaissance Planwill serve as a tool to: Help the City respond most effectively tocommunity needs; Determine where to focus scarce resources;UNI V E R S I TY Guide City staff in completing priority improvements; and Empower residents to help implementneighborhood improvements.Neighborhood Renaissance ProgramThe Neighborhood Renaissance Program (NRP)was launched by the Mayor and the City Councilin spring 2006 as a means of uniting with, andstrengthening, the City’s neighborhoods. TheNE I GH B O R H O O DR E NAI SSANCEPLAN[5]
I NTRO DUCT I O NNRP relies on a community-based planningapproach that involves collaboration among theCity Council, Mayor, City departments, businessowners and residents to realize neighborhoodimprovements. At the outset of the Program,Mayor Edward Chavez’ 2007 State of the Cityaddress highlighted the importance of listeningto neighborhood residents and responding tocitywide priorities.The NRP seeks to focus resources from the Cityand Redevelopment Agency, along with privateinvestment and public-private partnerships, toachieve shared Council and neighborhood goals,including: Reducing crime and improving safety; Monitoring fiscal health; Articulating a vision for continued revitalization of the City; Developing a long-term vision for viabledevelopment and growth; and Accomplishing neighborhood-specific goals.Over the long term, the City aims to build onthe momentum and strength of neighborhoodorganizations and community leaders tofurther expand the role of the public in areaplanning, and develop a series of neighborhoodrenaissance plans based on residents’ vision,ideas and participation. By collaborating withresidents to examine the unique physicaland social attributes that characterize their[6]STO CKTO NN EIG HB O RH O O Dneighborhoods, improvements can be made tocreate more livable neighborhoods, each withtheir own distinct identity.In sharing responsibility with communitymembers for shaping neighborhoods, theCity can maximize its return on investment inarea improvements. Dedicated neighborhoodleaders and volunteers can make significantcontributions, committing valuable time andenergy to see improvements through.As part of the NRP, the City of Stocktonenvisions working towards creating an internalorganizational structure that better facilitatesstaff and community member collaboration.Currently, Stockton’s services are delivered on aproject-by-project basis. Under a new paradigm,each neighborhood in the city would have ageographically-based neighborhood servicedelivery team assigned to handle services andconduct community outreach. By conceiving ofthe City of Stockton as a collection of distinctneighborhoods, staff can coordinate withresidents to accomplish a greater range of tasks.Process SummaryThe overall process to develop the first NRPneighborhood renaissance plan relied onan 18-month collaborative effort involving:community members; a Neighborhood ActionCommittee (NAC) made up of residents,REN A I S S AN C EPR OG R AMproperty owners and other neighborhoodstakeholders; City staff from Redevelopment,Planning, Community Services, Police, CodeEnforcement, among others; and City Councilrepresentatives. The planning process was led byurban planning consultants MIG, Inc.While the community provided key directionin developing the content of the Plan, City staffprovided technical guidance to ensure thatrecommended improvements align with existingcodes and planning efforts.NRP Strategic Planning ProcessLeading up to the development of the UniversityNeighborhood Renaissance Plan, City staffconducted an intensive six-month strategicplanning endeavor to set goals and parametersfor the greater NRP community-basedimprovement effort. Based on staff workshops,
2INTR O DUCTIO Nfocus groups and a City Council study session,staff outlined a process and organizationalstructure to carry forward specific neighborhoodplanning efforts. The University neighborhoodwas identified as a pilot neighborhood to serve asthe first community-based improvement effortin the City of Stockton.University Neighborhood ImprovementPlanning ProcessIn fall 2008, City staff began their collaborationwith the University community by identifyinglocal stakeholders and neighborhood leaders,and conducting extensive outreach to build astrong participant base.A Neighborhood Action Committee (NAC)was assembled to guide development of theimprovement plan and to play a future role inspearheading neighborhood improvements. TheNAC is composed of residents, property owners,business owners, University of the Pacific (UOP)representatives, Council representatives, localfaith organizations and other stakeholders.Six NAC meetings, including a neighborhoodbus tour, were held between September andJuly 2009 to gather insight into preferredtypes of neighborhood improvements. NACmeetings were open to the public and regularlyattended by both NAC members and interestedcommunity stakeholders. Two communityworkshops and an open house were also held togarner broad community input into developinga plan tailored to the needs of the Universityneighborhood.Throughout the year-long neighborhoodplanning process, staff maintained strongpublic outreach, publicizing meetings andworkshops, and distributing update materialsto the community via local schools and faithorganizations, at local events, and throughthe newspaper. A Neighborhood RenaissanceProgram website (http://www.stocktongov.com/nrp/index.cfm) allowed broad communityaccess to project information, including meetingannouncements and progress summaries.The University neighborhood improvementplanning process was organized into fourchronological phases:Phase I: Vision, Opportunities and ChallengesPhase II: Improvement Actions and PrioritiesPhase III: Plan DevelopmentPhase IV: ImplementationThese phases are described in more detail overthe following pages. A “process graphic” on thenext page illustrates major phases and tasksin relation to an overall timeline (see Figure 1:University Neighborhood Improvement ProcessGraphic).UNI V E R S I TYPhase I: Vision, Opportunitiesand ChallengesThe intent of this first phase was to examinecurrent physical, economic and social conditionsin the University neighborhood and identifylong-term goals for neighborhood improvement.Through a series of facilitated discussions,community members articulated the assets,challenges and opportunities facing the area;identified key improvement themes and goals;and crafted a collective vision for the future.During community workshops and NACmeetings, participants’ ideas were graphicallyrecorded on large wall-sized sheets of paper(wallgraphics) to help establish a group memoryfor both the flow and content of discussions (seeFigure 2: Wallgraphic – Community Workshop#1). These wallgraphics provided a strong basisNE I GH B O R H O O DR E NAI SSANCEPLAN[7]
I NTRO DUCT I O NFigure 1: University Neighborhood Improvement Process GraphicPhase II: Improvement Actions & PrioritiesPhase I: Vision, Opportunities and ChallengesNAC Meeting #1(October 8)NAC Meeting #2:Bus Tour(November 1)NAC Meeting #3(December 4)NAC Meeting #4(March 5)Phase III: Plan DevelopmentNAC Meeting #5(June 18)NAC Meeting #6(TBD)ImplementationCommunity Workshop #1:Vision, Opportunities& Challenges(September 4)Community Workshop #2:Improvement Actions& Priorities(April 16)September — November 2008December 2008 — April 2009Figure 2: Wallgraphic - Community Workshop #1[8]STO CKTO NN EIG H B O RH O O DRENAI S S AN C EPR OG R AMOpen House:Draft Plan ElementsPlan AdoptionMay — August 2009
2INTR O DUCTIO NPlan OrganizationPhase III: Plan Developmentfor generating more detailed neighborhoodimprovement concepts.Phase II: Improvement Actionsand PrioritiesThe second phase of the planning processfocused on identifying and locating specificimprovements and potential projects to achievethe community’s goals. As an integral part ofthis phase, community members were taskedwith prioritizing their proposed menu of actionsto arrive at a list of top priorities. Suggestedimprovements ranged in scale, type and levelof leadership required for implementation. Theresulting menu of improvements is intendedto strategically guide staff and communitymembers to direct resources toward theneighborhood’s most critical needs.Based on the framework for neighborhoodimprovement developed in the earlierphases, MIG, Inc. created a draft UniversityNeighborhood Renaissance Plan documentin collaboration with City staff. This draft wasreviewed and refined with feedback from theNAC, in preparation for a community-wide openhouse and University neighborhood celebration.Following the open house, staff and consultantsfinalized the Plan for presentation and adoptionby the Planning Commission and City Council infall 2009.Phase IV: ImplementationDuring the Implementation Phase, City staff,NAC members and community volunteers willuse the University Neighborhood RenaissancePlan as a guide to carry out improvements.A key NRP aspiration is to support a longterm grassroots approach to neighborhoodimprovement, with the NAC becoming anautonomous group – or even a nonprofitorganization – directing meetings, creatingtask forces to address areas of special concernand relying on technical support from City staffwhere necessary.UNI V E R S I TYFollowing this introduction, the UniversityNeighborhood Renaissance Plan is organizedas follows:Chapter 1: Neighborhood Profile providesa description of the area’s baseline existingconditions, including analyses of physicaland demographic conditions, and assets andchallenges that may impact future neighborhoodimprovement efforts.Chapter 2: Neighborhood ImprovementFramework presents a strategic frameworkfor improving the neighborhood, composed of avision, improvement themes, goals and physical,conceptual design strategies to guide Planimplementation.Chapter 3: Neighborhood ImprovementPriorities describes the community’s highestpriority actions proposed to improve theUniversity neighborhood.Chapter 4: Comprehensive ImprovementActions presents a table of all improvementactions identified to carry out neighborhoodgoals.Chapter 5: Directions for the Futurediscusses next steps for community members,the NAC and City staff as they collaborativelyimplement neighborhood improvements.NE I GH B O R H O O DR E NAI SSANCEPLAN[9]
chapter1Neighborhood ProfileLOCATED IN CENTRAL STOCKTON, THEUNIVERSITY NEIGHBORHOOD coversan area of 1,210 acres, approximately 1.5 milesnorth of Downtown (see Figure 3: UniversityNeighborhood City Context). The area isculturally and economically diverse, and enjoysa small-town, family-oriented atmosphere, alongwith youthful energy from the University ofthe Pacific (UOP) student body. Key Universityneighborhood destinations include the UOPcampus, the Miracle Mile retail district, Caldwelland American Legion parks, and St. Joseph’sMedical Center.University NeighborhoodPlanning AreaThe boundaries of the University neighborhoodplanning area are: North Pershing Avenueto the west; West Harding Way to the south;Cemetery Lane and North El Dorado Streetto the east, connected by Alpine Avenue; andthe Calaveras River to the north (see Map 1:University Neighborhood Planning Area onpage 12). The neighborhood encompasses theUOP campus, including campus buildings northof the Calaveras River between Pacific Avenueand North Pershing Avenue. Major crossneighborhood arterial streets include PacificAvenue, North El Dorado Street, West HardingWay and North California Street.City ofStocktonUNIVERSITYNEIGHBORHOODLand UseDOWNTOWNSTOCKTONThe predominant land use is residential, withthe area divided into four sub-neighborhoods:Tuxedo Park, Bours Park, Alpine Manor andCollege View. Most homes are single family,interspersed with duplexes and convertedsingle family homes. The neighborhood’s fewapartment complexes are generally located northof Alpine Avenue, near the UOP campus.Figure 3: University Neighborhood City ContextThe area has a number of commercial corridorslocated throughout the neighborhood. The mostUNI V E R S I TYNE I GH B O R H O O DR E NAI SSANCEPLAN[11]
1CHMARP RO F I L EM STGRAE INLNCESSONDTTER STAQUIN SNOLIAE MAGSTTER STUIN STSTN SUTTJOAQDO STTER STDORAE ROSECal StateUniversityStanislausSTSTN SANN ELN CENPR OG R AME VINETSTNRY LETECEM’ssephSt. Joal CentericMedSTSTIA STONAUETSTADOCE STDISONN MAMMERN COSTN STREN AI S S AN C ENROEBUREOSE STN ARGNGETREQUINTDORSTW STSTN ORAIA SLNER SJOAUNTODANWON. SNHN ELBO U RSPARKSan JoaquinCatholicCemeteryE WILLON MON VANLN STTXSSSEWER STON STN EIG H B O RH O O DN EDISN BAKECKTON STOSEMIN YOYJOSELWERNAN SANSTE STW VINN LINCOSTW HALOWW WILISON STNGEWYRDINGW ELM.ElemradoEl Do ol & SUSDloohocSSchAdultN HARRSTORNWYYEarkgion PALIFTONHT WE AVSTW ELMLOWTNCALLSDWIGESIDNUT STW WALUT SSTYLAKR STW ALDEDDRFORALNWWICANHT WWYSTW MABEDSTITETONSEMN ORAIA AS TO CKTO NTTEPLE STLEcan LeLOMB]D STNDOYAWWED STLANEVELANWCN AVYosemiteLakeSTPINEE CLSTLEVECTNTTOXINGAmeriW WILEDOTUXDRDOUXEREN COAA VISYALEBUEN12OCKN YON STTTUT SALNWWES STINEVEAL AODXEDS TUS AVEDOTUXTESE SR AVN JOSTEN SATT STGE SENAUED AVFIELDLEMIDRANAVWNELAROSRGONOCOUCHEDB BLVUY CLNTRNAELMMANAVEN STEASTWPNTRS CEUEWYODWONTN CENAVEORDAVRALKW PARSSDAMDAMWAET UX ED O PA RKTME HASTARYE GESTGENS RETLIS SRAW FLONeighborhood Planning Area BoundaryPTOSTLEINGAOXFAVERSHEN AVHIGMICTOLBRISSTE ELMiracle Mile Property-Based W POPLARCommercial Improvement DistrictRailroad TracksIN SBLASTLLISWEE CATONN PEAVEMERDWIGTDE SOWNSINGWMEEY AVEREONTO AVREYOARIPWMEVESA AKENEEO AVOCINENDWMBLEE NOALP INEMANO RSTBLEDRE STCADE ARRCAERuralCemeteryAVEREYEONTEMARIPWAA AV[AVEEMACIAW ACAVOSAARIPonWilsSchool.ElemAVOSAAVECLIDE AVNASTINOWMCaldwellParkSchoolEAVEENW MEO AVCINNDOEMONAVEUniversity/InstitutionTERAOMEA AVNOME SOENTTNCCE SLNRWAAVTMERNIEEAVBONOMCNCIFICPADLPINYCK WNB I5 ON RAMPVEID AEE AVSan Joaquin CountyOther Open SpaceCLE EUWSNTEA VISTAAVEN STLTOelandClev . SchoolElemYPICARDParkN JOWMW FUUBEE BRDAVCity of StocktonOak ParkN SANZCKEER SaerlavEIE AVUNTAVEBROCOL L EG EVI EWUniversity NeighborhoodDOLTOE FUARWBTLEWArveisRRDUniversityof the PacificOWMN STONARORYMVEOAE STCORRADL SCHILAVEAPHWL STE CHE STN STOWOMSONSTMap 1: University NeighborhoodPlanning AreaHILURCRRYMEL MALPINWNSE BARTONSTE DOPOEAVN PEMANCHESTERLNTODESCaIVESEXE ESHI RIANCWBTWCSTN SUNESONTWDSTRGOE FAW LNSI LNE GIBRIE LEMAROSR STRPEE HAPREWNEI GHBO RHO O DS
NE IGH B O R H O O Dprominent commercial area is the Miracle Milelocated along Pacific Avenue between AlpineAvenue and West Harding Way. Secondarycommercial corridors include: West HardingWay between Lincoln Street and NorthCalifornia Street; North El Dorado Street northof Alpine Avenue; and North California Streetbetween West Harding Way and Alpine Avenue.65 and older compared to the city as a whole.This most likely reflects the neighborhood’sestablished character and its many long-termresidents.The neighborhood’s largest institutions are St.Joseph’s Medical Center and the UOP campus.of the community, and balance services toaccommodate a wide variety of needs.The neighborhood has a population ofapproximately 12,000 and comprises nearlyfive percent of Stockton’s total population.Residents represent a variety of ethnicities andbackgrounds, with the majority of residentsidentifying as White, followed by thoseidentifying as two or more races, Asian andAfrican American. Approximately one quarter ofresidents identify as Hispanic or Latino.Demographics1The University neighborhood is a culturallyand economically diverse area with a strongpresence of both youthful and older adults.Future improvement efforts should aim tobridge potential economic and behavioraldifferences between younger and older members1 Demographic data in this Plan represent U.S. Census 2000 data,the most recent year for which comprehensive data are available at theneighborhood level.1PR O FILEThere are approximately 4,460 householdsin the University neighborhood, with slightlysmaller average household sizes than the cityoverall. The neighborhood also has higherlevels of homeownership and owner-occupancy.The area has a comparatively large proportionof non-family households. Coupled with agedistribution, these data highlight the significantimpact that UOP has on the composition of theUniversity neighborhood and provide insightinto its unique character.The neighborhood is relatively well-educated,with nearly 30 percent of residents havingattained bachelor’s, professional school orAge distribution data indicate that the Universityneighborhood is slightly older than the rest ofthe city, with significantly fewer children. Nearly40 percent of residents are between ages 18 and39, a figure that likely suggests the presenceof UOP students in the area. The area also hasa relatively large proportion of residents agesUNI V E R S I TYNE I GH B O R H O O DR E NAI SSANCEPLAN[13]
1NEI GHBO RHO O DP RO F I L Ehomes, the area has a strong sense of placeand a charm that differentiates it from morecontemporary developments and subdivisions.The neighborhood’s central location withinStockton, proximity to Downtown and regulartransit service provide the community withrelatively good vehicular connectivity to otherareas of the city.graduate degrees, a figure twice that of the city.In addition, the neighborhood is economicallydiverse, with a range of median householdincomes represented throughout the area.Neighborhood Assets and ChallengesThe people of the University neighborhoodrepresent many different ethnicities andbackgrounds. The area offers a wide range ofhousing options affordable to households ata variety of income levels. Many residents havelived in the neighborhood for generations, andtake pride in the area’s history, buildings andunique character. Community members valuethe neighborhood’s small-town feel andfamily-oriented qualities.The University neighborhood enjoys manybenefits - ranging from location, to vital retailand convenient access to recreational resources.At the same time, the neighborhood faces anumber of challenges that will be critical toaddress in future improvement endeavors.Assets14]S TO CKTO NN EIG H B O RH O O DREN AI S S AN C EResidents enjoy access to open space, withAmerican Legion and Caldwell parks withinthe University neighborhood, and additionalparks nearby. These open spaces enhancethe neighborhood with shady picnic areasand recreational amenities, and provideopportunities for expanded neighborhood eventsand programs.The UOP campus, with its ivy-covered brickbuildings, is an asset to the surroundingcommunity that provides attractivepedestrian areas, facilities for recreationaland entertainment uses, and the energy andThe University neighborhood has a rich,historic character that sets it apart from otherneighborhoods in Stockton. Characterized bytree-lined streets, red brick façades and older[The area’s primary retail district, the MiracleMile, is a citywide shopping destination.On the Mile and in the neighborhood’s othercommercial areas, many businesses provideaffordable goods and services to residents.PR OG R AM
NE IGH B O R H O O Dneighborhood – many believe that crime ratesare high, particularly related to property crime.However, police statistics indicate that crimerates in the University neighborhood are notas high as may be perceived. Realities andperceptions of crime can discourage visitors,residents and UOP students from walking inthe neighborhood, using parks, patronizingcertain businesses and engaging in communitylife. Addressing crime and safety are importantsteps in rebuilding community spirit andreinvigorating commercial corridors andresidential neighborhoods.vibrancy of a youthful, diverse student body.Recent collaborations between UOP and theneighborhood have introduced new and excitingpossibilities for volunteer partnerships andneighborhood celebrations.ChallengesA primary challenge in the Universityneighborhood is that key arterial streets – mostnotably North El Dorado Street and WestHarding Way - were originally designed solelyto accommodate vehicular volume and speed,without consideration for pedestrian use.They are wide, multi-lane roadways with fewtraffic signals or pedestrian crosswalks, andpoorly marked bus turn-outs. These arterialsdivide the neighborhood physically andpsychologically, and pose a critical safetyconcern for those who are walking, bicycling1PR O FILEor taking public transit. In addition, becausethe University neighborhood’s main arterialsprovide key access routes to northern partsof Stockton, the area struggles with heavyvolumes of through-traffic and cutthrough traffic on its residential streets.Many commercial areas in the community aremarked by deferred maintenance, and couldbenefit from exterior upgrades and updatedfaçades. Away from the Miracle Mile, someretail areas are struggling, particularlyauto-oriented retail strips located along theneighborhood’s main arterials. High trafficvolume further discourages pedestrian useof these businesses, and hinders convenientvehicular access.There is debate among community membersregarding the level of crime in the UniversityUNI V E R S I TYNE I GH B O R H O O DR E NAI SSANCEPLAN[15]
chapter2Neighborhood Improvement FrameworkTHE NEIGHBORHOOD IMPROVEMENTFRAMEWORK provides a “road map” forshaping neighborhood change. The framework iscomposed of: a University neighborhood vision;improvement themes; goals; and improvementactions. These key framework components aredescribed in more detail below.University Neighborhood Vision – describesideal conditions of how the neighborhood mightappear in the future.Improvement Themes – highlight topicalimprovement areas most relevant to theneighborhood.Goals – set a general direction toward a desiredend state.Improvement Actions – identify specific stepsneeded to carry out the goals and long-term vision.A strategy diagram supports this framework bylocating physical improvements on a map of theUniversity neighborhood (see Map 2: StrategyDiagram on page 29).Together, these components serve as strategicdirections for City staff and partners,highlighting where time and resources should befocused to achieve long-term aspirations.From an organizational standpoint, frameworkcomponents provide a tiered approach toinforming improvement efforts – the visionprovides broad, overarching direction, withrelated themes, goals and actions providingincreasing levels of specificity (see Figure 4:Framework Components).The community-based vision, themes, goals andphysical improvement strategy that emerged ascritical to University neighborhood improvementare presented in this chapter. Improvementactions are detailed in the following twochapters, with Chapter 3 describing the highestpriority improvements and Chapter 4 listing allimprovement actions proposed by communitymembers to bring about positive change.UNI V E R S I TYFigure 4: Framework ComponentsNE I GH B O R H O O DR E NAI SSANCEPLAN[17]
2NEI GHBO RHO O DI MP RO VEMEN TF R A M E W OR KBuilding a VisionA vision is critical for providing big-pictureperspective and a foundation for more specificimprovement actions. During the neighborhoodrenaissance plan process, community membersconveyed an inspirational view of the Universityneighborhood as envisioned 20 years into thefuture. Their vision describes preferred physical,economic and social attributes that mightcharacterize the neighborhood in the absence ofconstraints.University Neighborhood VisionCommunity members envision a future in which Present tense is used in the adjacent visionnarrative to portray a real-time experience of theideal neighborhood transformation.The University neighborhood is a welcoming,culturally diverse and intergenerational areawhere residents know one another. Communitymembers enjoy a high quality of life, and theneighborhood is a desirable place to live, work,shop, play and learn. Neighborhood leadershipis strong and well-organized.Residents and property owners possess a strongsense of pride in the University neighborhood,and work closely with the University of the Pacific(UOP) and City staff to keep the neighborhoodbeautiful, clean and safe. UOP studentsactively engage in community life, adding to the[18]S TO CKTO NN EIG H B O RH O O DREN AI S S AN C EPR OG R AMneighborhood’s vitality and energy. University isknown as an important arts center in the city.The University neighborhood is made up ofhistoric residential neighborhoods, characterizedby attractive, walkable and tree-lined streets.There is a range of high-quality housing optionsaffordable to families at all income levels.Nei
The University Neighborhood Renaissance Plan will serve as a tool to: Help the City respond most effectively to community needs; Determine where to focus scarce resources; Guide City staff in completing priority im-provements; and Empower residents to help implement neighborhood improvements. Neighborhood Renaissance Program
