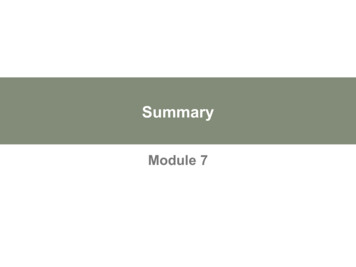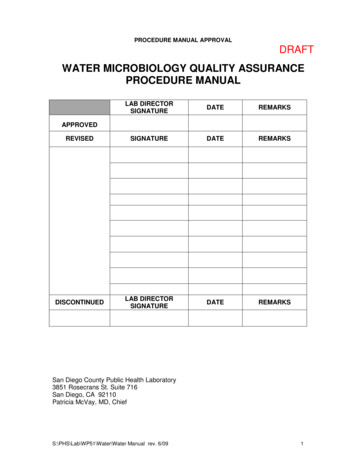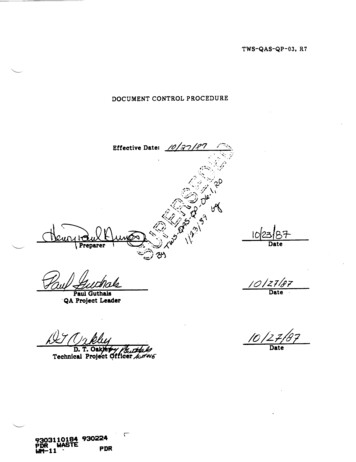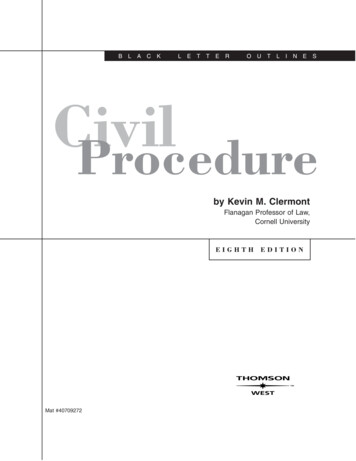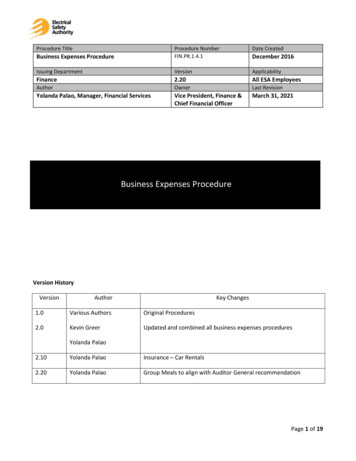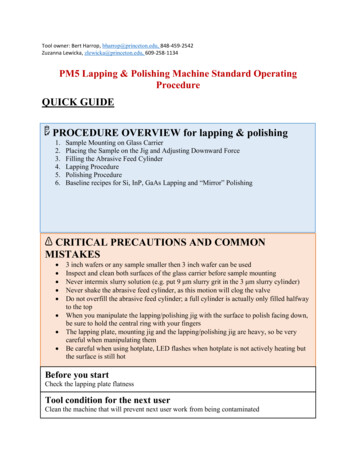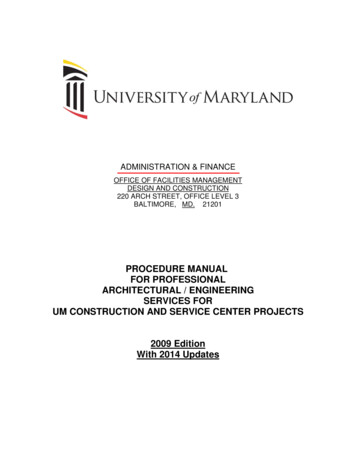
Transcription
ADMINISTRATION & FINANCEOFFICE OF FACILITIES MANAGEMENTDESIGN AND CONSTRUCTION220 ARCH STREET, OFFICE LEVEL 3BALTIMORE, MD. 21201PROCEDURE MANUALFOR PROFESSIONALARCHITECTURAL / ENGINEERINGSERVICES FORUM CONSTRUCTION AND SERVICE CENTER PROJECTS2009 EditionWith 2014 Updates
NOTICETHE PRECEEDING PAGE IS THE COVER OF THE DOCUMENTPRINT ALL COPIES OF EACH EDITION ON THESAME COLORED COVER STOCK FOR EACH EDITION(DO NOT CHANGE)COLOR FOR 4TH EDITION: LIGHT BLUETYPE OF BINDING: SPIRILDISCARD THIS SHEET AND SUBSITUTE A BLANKPAGE FOR THE BACK COVER OF THE DOCUMENT(THIS PAGE PROVIDED TO STAND FOR BACK COVERIN AUTOMATED PRINTING) BACK COVER SHOULD BETHE SAME COLOR AND STOCK AS THE COVER)
UNIVERSITYOFMARYLANDPROCEDURE MANUALFOR PROFESSIONALARCHITECTURAL/ENGINEERINGSERVICES FORUM CONSTRUCTION AND SERVICE CENTER PROJECTSADMINISTRATION & FINANCEOFFICE OF FACILITIES MANAGEMENTDESIGN AND CONSTRUCTION220 ARCH STREET, OFFICE LEVEL 3BALTIMORE, MD. 21201COMPILED BYTHEDEPARTMENT OF DESIGN AND AND CONSTRUCTION
TABLE OF CONTENTSLatest Update X-X-X, See underlined textDIVISION I - GENERAL REQUIREMENTSPage1.2.3.4.Professional ServicesUniversity Project NumberProgram and Design CriteriaGreen Building 8.19.20.21.Available FundsCoordination, Notification and CorrespondenceMeeting MinutesApproval of Consultants Employed by Architect/EngineerPress Releases PolicyConstruction Costs EstimatesValue EngineeringLife Cycles Cost Accounting and Energy ConservationCodes, Regulations and StandardsMeasurement of Building Areas, Volume and Efficiency FactorsSub-Surface Investigation and EvaluationSediment and Erosion Control and Storm Water ManagementWater and Sanitary SystemsPresentation to the Architectural Review BoardApproval of Contract DocumentsCertification of Contract DocumentsPayments for Professional 0I-21I-22I-22I-23I-2DIVISION II - I-48Pre-Design ConferenceGeneral Design Document RequirementsSpecific Design Phase and Submission RequirementsBidding PhaseConstruction Administration PhasePost Construction PhaseDIVISION III - POLICIES AND loodplain Management Criteria for Flood-Prone AreasStandards of Ethical ConductReforestation ProceduresEarthquake ConstructionChesapeake Bay PolicyUM Procedure Manual for Professional A/E ServicesTOC - 1
DIVISION IV – LIFE CYCLE COST plicabilityProceduresFormsDIVISION V – 1V-3V-4V-5V-6V-7V-8V-12V-15V-19V-21V-22General RequirementsAvailable AttachmentsSummary – Area, Volume, & Efficiency FormTabulation of Gross Area FormSummary – Net Assignable Areas FormRequest for Change Order Proposal FormEngineer’s and Developer’s Certification FormBuilding Code Study Data FormsProject Description Sheet FormsDirections for Completing Project Description Sheet FormsUniversity Standard Cover Sheet – DrawingsUniversity Standard Cover Sheet – Bound DocumentsList – UM Standard Drawing Numbers and Sheet TitlesUM Procedure Manual for Professional A/E ServicesTOC - 2
FOREWORDThis Procedure Manual is incorporated by reference and made a part of the StandardForm of Agreement with Architects and Engineers. In the event of any conflict betweenthe provisions of this manual and the provisions of the architect/engineer agreement, theprovisions of the architect/engineer agreement shall govern.This Procedure Manual has been prepared to serve as a guide for providing professionalservices during all phases of design and the preparation of contract documents for theconstruction, alteration or renovation of University buildings. It is intended that theprocedures outlined herein shall be followed to the fullest extent practicable for otherUniversity improvements such as special structures, roads, utilities, site improvements,etc.It is further intended to include all professional services. The term "architect/engineer"(A/E) includes architects, engineers, landscape architects, and other qualifiedprofessionals who may furnish such services in the development of state publicimprovements.
DIVISION IGENERALREQUIREMENTS
DIVISION IPROCEDURESLatest Update X-X- X, See underlined text.1.PROFESSIONAL SERVICES:1.1.A/E Services: The Architect/Engineer (A/E) assigned by contract to a givenproject shall provide, complete and adequate in every detail, the professionalservices described in the Standard Form of Agreement with Architects/Engineers.A/E services may include some or all of the following services:a.b.c.Programming Study and Interior Design Services:(1)Capital Project Program - Part I(2)Capital Project Program - Part II(3)Feasibility Study(4)Space Planning(5)Engineering Report(6)Interior DesignDesign Phase Services:(1)Concept Design Phase(2)Schematic Design Phase(3)Design Development Phase(4)Construction Documents PhaseBidding and Construction Services(1)Bidding Support(2)Construction Administration ServicesUM Procedure Manual for Professional A/E ServicesI-1
(3)2.UNIVERSITY PROJECT NUMBER:2.1.3.4.Post Construction SurveyAssignment: At the Project Initiation Conference the A/E will be provided withthe University project number. This number shall be used on all correspondence,drawings, specifications, estimates, shop drawings, and all other matters relativeto the project.PROGRAM AND DESIGN CRITERIA:3.1.Program: The program as delivered to the A/E shall be considered firm as to thescope of the project. Only the University has authority to alter the program. Allchanges to the Program shall be in writing.3.2.Design Criteria: All University improvements shall be planned, designed andconstructed to be attractive, functional, and cost effective with an efficientutilization of space and energy. The design must be economical to construct,operate and maintain. Specific design considerations shall include, but are notlimited to the following:a.Objective: It is the objective of the University to achieve effective lifecycle costs by application of sound economic and technical analysis by theA/E.b.Building Design: Buildings shall be designed as sound structures ofconventional shapes which avoid extraneous features and excessiveperimeter walls. Special attention shall be given to the economics andinterrelationship of architectural, structural, mechanical and electricalsystems.c.University Design Standards: The design shall be performed inconformance with the latest editions of all University Architectural andEngineering Design Standards and Master Planning Documents in effectfor the applicable University campus.d.The A/E shall incorporate the Campus Green Building Policies in thedevelopment of the project design. The A/E shall refer to the A/E DesignStandards for the applicable campus.GREEN BUILDING POLICY:4.1.The primary design A/E consultant shall designate an individual to serve as theGreen Building Coordinator (GBC) for the project. The GBC may be a memberof the primary firm, a consulting individual, or a firm licensed to practiceUM Procedure Manual for Professional A/E ServicesI-2
architecture or engineering in the State of Maryland. The GBC shall beresponsible for facilitating and coordinating all related high performance greenbuilding activities and shall have ether performed previous LEEDTM Systemcertifications or shall adequately demonstrate the knowledge necessary to performthe work necessary to obtain a LEEDTM Certification. The GBC must be approvedby the State during the Architectural and Engineering (A/E) services selectionprocess.4.2.The design of all projects required to be LEEDTM Silver or higher certified shallemploy an integrated design approach. The design consultant’s GBC shallconduct a green building pre-design meeting with all consultant team members,the University project manager, and members of the using Agency team toestablish the direction and scope of green building principles, includingconstruction and maintenance procedures, to be employed in this project to attainthe LEEDTM certification. These principles shall be recorded in writing as the“Green Building Plan” (GBP). The GBP shall be updated and submitted forreview at each design phase to track any changes, modifications, or additions.The A/E shall provide four copies of the GBP at the conclusion of the project.The GBP shall follow the format of the LEEDTM Green Building Rating Systemand the plan may be used as the framework for the official submission to theUSGBC for certification. All official LEEDTM interpretations shall be included inthis section.4.3.The A/E shall develop and provide a “Green Building Operations andMaintenance Manual” outlining operation and maintenance procedures andschedules for all materials and systems that contribute to the LEEDTM Sliverrating. This manual shall be provided in addition to the usual submission ofoperating and maintenance manuals and shall focus on system maintenancerequired to keep green features operating as intended. The intent is to providesystem maintenance guidelines as opposed to procedures for maintainingindividual pieces of equipment as provided in the equipment operating andmaintenance manuals. The manual shall be submitted at 50% ConstructionDocuments (CD) phase for review, at the 100% CD submission, and after projectcompletion. The design consultant shall identify and provide the Universityproject manager with a written account of any conflicts between programrequirements and other requirements of the State or the project program. Scheduleitems shall be organized in a one-year calendar format. This information can becollected as the project progresses with the hope of simplifying the effort at theend of the project. The manual shall be prepared in a three-ring binder format toallow for convenient reproduction Examples of the types of information to beprovided include, but are not limited to, the following:a.Recommendations on periodic duct inspection or cleaning as well asHVAC filter changes to maintain indoor air quality (IAQ).UM Procedure Manual for Professional A/E ServicesI-3
b.Recommended “green” cleaning products and materials and cleaningschedules for finishes (especially for “green materials”) considering IAQand extending the life of the material.c.Information on minimum paint reflectance for repainting interior areausing reflected day lighting.A list of the low VOC paint, sealant and other products and the colorsused including specific manufacturer’s name and product description.d.4.4.e.Schedule recommendations for cleaning of glass and light shelves tomaintain reflectance and light transmission for daily lighting systems.f.Operation recommendations for HVAC systems as described in theconstruction documents, approved ATC submittal, and confirmed in thecommissioning report.g.A schedule for inspecting and cleaning walk-off mat recesses to maintainIAQ.h.Recommendations for eco-friendly pest control.i.Maintenance recommendations for green roof vegetation.j.Provide a list of local sources for recycling used material such as carpet,ceiling panels, and drywall.k.Provide a list of the recyclable materials used in the building.l.Provide a list of the manufacturers and suppliers of all “green” materialsused in the building.m.Provide a list of sources of recycled paper products (toilet paper and papertowels) and eco-friendly cleaning products.n.Provide a simple list of instructions for building occupants emphasizingthe use of the building’s green features such as the purpose of walk-offmats and how to use composting toilets, as well as simple instructions forturning out lights, locations of recycling stations, use of individual HVACcontrols, water use reduction methods and other green practices.The design consultant’s GBC shall develop and submit all documentationnecessary to the U.S. Green Building Council’s LEEDTM Program for certificationof the project for the LEEDTM Silver or higher rating. Typically, the project shallbe registered with LEEDTM at the start of the design. The final LEEDTMcertification shall be submitted after completion of construction. The cost ofUM Procedure Manual for Professional A/E ServicesI-4
registering the project with LEEDTM as well as a reasonable cost for LEEDTMinterpretations and consultation shall be included in the consultant’s priceproposal. All projects shall be registered under the University of Maryland’s U.S.Green Building Council membership. A copy of the complete LEEDTMsubmission package shall be submitted to the University. In addition, a completecopy of the energy modeling software program shall be submitted to theUniversity, with all data used to model the final building design and systems, forthe Universities use. The data shall be submitted in electronic format on a CD thatwill allow UM to run simulations on the building and to conduct what-if scenarioswith the building systems.5.4.5.The design consultant shall provide a separate specification section, which callsattention to special construction issues related to high performance greenbuildings and the LEEDTM rating such as construction materials, constructionrecycling, special demolition considerations, and potential special constructionsequencing issues. This section is in addition to the standard specificationsections and is intended to clearly call these special issues to the attention of thecontractor during the bidding phase.4.6.For projects that are required to be LEEDTM certified, the A/E shall submit three(3) final copies of the LEEDTM Certification Submission, stamped and signedwith A/E’s license stamp, the official LEEDTM Certificate, the final GreenBuilding Plan and three (3) copies of the Green Building Operations andMaintenance Manual. For projects that are not required to be LEEDTM SliverCertified, when requested by the University, the A/E shall submit a narrativereport describing the high performance green elements of the projects. Using theLEEDTM score sheet, the A/E shall provide a brief description for each availablecredit describing how that credit was addressed or an explanation of why it wasnot addressed. The narrative shall be submitted to the University Project Manager.AVAILABLE FUNDS:5.1.Design-to Budget: The project design-to budget, when established, is provided tothe A/E during fee negotiations. This design-to budget is typically based on theavailable or expected construction funds for the program construction costs. Itincludes the anticipated base construction costs and current market inflation. A/Efees, construction contingencies, construction inspection and testing expenses,and other incidental costs are excluded from the design-to budget. The estimatedconstruction cost of the A/E’s design must not exceed the design-to budgetthroughout the design phases.5.2.Exceeding the Design-to Budget: At any phase of design, if the A/E and/or CMdetermines that the program cannot be achieved within the design-to budget, theA/E and/or CM shall notify the University Project Manager in writing identifyingthe reasons for the additional cost, estimates of the additional cost and proposedUM Procedure Manual for Professional A/E ServicesI-5
alternatives that could be considered to bring the cost down to the design-tobudget. Submissions of cost estimates that exceed the design-to budget, withoutproposed alternatives, will not be accepted by the University.6.7.COORDINATION, NOTIFICATION AND CORRESPONDENCE:6.1.Coordination: The University Project Manager assigned to the project will act ascoordinator between the University representatives and the A/E.6.2.Notification: The A/E shall coordinate with the University Project Manager wellin advance to schedule all necessary meetings. The University Project Managerwill be responsible for notifying and scheduling all University representatives asneeded. The University Project Manager will determine the location of allmeetings.6.3.Correspondence: Throughout the project, all correspondence should betransmitted directly to the University Project Manager. Such information will bedistributed as necessary by the University Project Manager within the University.The A/E is responsible for distributing drawings and specifications for review tothe University Project Manager for distribution to all University representatives.The University Project Number must appear on all drawings, specifications,contracts, shop drawings, transmittals and other such correspondence pertainingto the project.6.4.Site Visit: The University Project Manager shall arrange site visits as requested.6.5.A/E Team: The professional A/E team for the project shall be the same designteam as stated in the A/E Technical Proposal unless a change is requested andapproved in writing by the University in advance of any substitutions via theissuance of a contract amendment by University's Office of Procurement.MEETING MINUTES:7.1.Responsibility: The A/E shall prepare agendas, chair the meetings, and prepareminutes of any and all conferences held relative to the project during theSchematic Design, Design Development and Construction Document Phases ofthe project. These minutes shall state all decisions reached and who made them.The original shall be addressed to the University Project Manager, with copies asrequired for all attendees and any other persons identified on the distributions list.Minutes shall be distributed within five (5) working days after the meeting.7.2.Format of Minutes: The meeting minutes are to contain the followinginformation. Items (a) through (e) shall be on the first page of the minutes.a.Project nameUM Procedure Manual for Professional A/E ServicesI-6
8.b.UM project numberc.Design progress meeting number or other pertinent meeting descriptiond.Time and date of meetinge.Project synopsis, including project start date and percent completionto date.f.Statement of any items delaying the projectg.Old businessh.New businessi.Participantsj.Distribution listk.Time and date of next meetingCHANGES TO THE A/E DESIGN TEAM:8.1.A/E Design Team: Once approved by the University, changes are not permittedon the design team unless written authorization is granted by the UM Office ofProcurement.8.2.A/E Design Team Release or Addition: If it becomes necessary for a prime A/Efirm to either release a consultant firm, or add a consultant firm, on an approveddesign team, a written request and justification for this action shall be submittedto the University Project Manager. The request to release a consultant firm fromthe design team shall include the reason(s) why the firm is being released. Therequest to add a consultant firm shall include information about the qualificationsand experience of the proposed substitute firm.8.3.Approval: When either a substitution or addition of a consultant firm is approvedby the UM Office of Procurement, the prime A/E firm will be notified in writing,authorizing the substitution or addition of a consultant firm.8.4.Contract Modification: When a consultant firm is added to the approved A/Eteam, the UM Office of Procurement shall issue a contract modification to theprime A/E firm incorporating changes to the base contract.UM Procedure Manual for Professional A/E ServicesI-7
9.8.5.Specialty Consultants: Specialty Consultants, such as for telecommunications,building envelope, security, audio visual, and closed circuit television (CCTV), ifrequired for a project, shall be independent and not employed as a representativeof a system or equipment manufacturer intended for inclusion in the constructiondocuments.8.6.Consultant Requirements: The A/E with whom the University has a directcontract shall negotiate the agreements with proposed sub-consultants so that thesaid sub-consultants are bound by the requirements of the A/E contract with theUniversity and this manual.PRESS RELEASES POLICY:9.1.10.No A/E under contract with the University shall issue any press release or respondto any inquiries by any publication, including newspapers, concerning anyUniversity projects, without first clearing the text with the University ProjectManager and obtaining written approval from the University.COST ESTIMATES:10.1.Cost Estimates: Cost estimates are defined as budget cost estimates and/orconstruction cost estimates.10.2.Budget Cost Estimate: Budget cost estimates shall be furnished by the A/E asrequired by the A/E scope of work.10.3.Construction Cost Estimate Submissions: Unless otherwise required by theproject program construction cost estimates shall be furnished by the A/E at eachof the following phases of work:10.4.a.Concept Design Phaseb.Schematic Design Phasec.Design Development PhaseConstruction Cost Estimate Revisions: The University may require revision orrestudy of any of the above estimates as may be necessary to keep the projectwithin the budget, in response to and in coordination with value engineeringefforts, or to require more realistic figures, at no additional charge to theUniversity. As it is essential that accurate estimates be provided, it isrecommended that the A/E obtain professional detailed take-off estimates as soonas the drawings are sufficiently developed to realistically obtain such an estimate.UM Procedure Manual for Professional A/E ServicesI-8
11.10.5.CM Construction Cost Estimate Review: The A/E shall review the 50%Construction Document estimates and other estimates prepared and submitted bythe construction manager.10.6.Construction Cost Estimate Coordination: If the University employs theconstruction manager (CM) method, the A/E will be required toa.Confer with the CM at start of design to determine and agree upon the costestimate format to be used by both parties and;b.Reconcile each estimate with the CM.VALUE ENGINEERING:11.1.Definition: Value Engineering (VE) is an organized, systematic, and structuredevaluation process used by a multidisciplinary team directed at analyzing thefunctions of systems, equipment, materials, and components of the buildingproject for the purpose of achieving the essential functions at the lowest lifecyclecost consistent with required performance, quality, and safety. The focus is onimproving value by identifying alternate design approaches to reliably accomplisheach function in the least cost manner without sacrifice to performance, quality,and safety.11.2.Implementation: Value Engineering shall be performed at the completion of theSchematic Design and Design Development Phases for every project. In addition,the VE process may be utilized as part of an effort to reduce the reconciledestimated construction cost to within the identified design-to budget. At thecompletion of each subsequent Design Phase the CM shall compare thereconciled construction cost to the identified design-to budget. When thereconciled construction cost exceeds the identified design to budget by more than5 percent, the University Project Manager will schedule a meeting with the A/Eand all other parties to continue the VE Procedure.11.3.Value Engineering Procedure: The VE Procedure shall be a collaborative effortby representatives of the University, the A/E Team, and the construction manager.The procedure shall include identification of all potential alternative designsolutions, systems, and/or materials to increase value and reduce constructioncost. Each potential alternative shall be analyzed by the design team forapplicability to the project.11.4.A/E Responsibility: Each member of the design team shall review the estimatedcost of each line item in their respective disciplines and recommend alternativedesign solutions, systems, and/or materials to the University for consideration aspotential cost reduction opportunities.12.LIFE CYCLE COST ACCOUNTING AND ENERGY CONSERVATION:UM Procedure Manual for Professional A/E ServicesI-9
13.12.1.Life Cycle Cost Analysis: A life cycle cost analysis (LCCA) shall be utilized forthe evaluation and comparison of design alternatives identified during theSchematic Design Phase and shall be performed concurrent with the DesignDevelopment Phase. See Division IV: Life Cycle Cost Analysis of this ProcedureManual for additional LCCA Requirements.12.2.Energy Conservation and Green Building Design: The A/E design shall be inaccordance with the requirements of the University Architectural & EngineeringDesign Standards and good architectural and engineering practice to analyze andinclude all economically feasible or mandated energy conservation, sustainable,and green building design features, including those required for LEEDCertification.CODES, REGULATIONS AND STANDARDS: The A/E's documents shall bedeveloped in accordance with the applicable codes, regulations and standards whichinclude, but are not limited to, the following:13.1.State Model Performance Codes: Latest adopted edition of Maryland’s StateModel Performance Codes for State Buildings, the latest edition of theInternational Building Code (IBC) with modifications, latest edition of theInternational Energy Conservation Code (IECC), and latest edition of theMaryland Accessibility Code (MAC).13.2.Fire and Life Safety Codes: Latest edition adopted of the State Fire PreventionCode (COMAR 29.06.01) which includes NFPA 101 Life Safety Code andreferences the NFPA National Fire Codes, latest edition. The A/E shall request ameeting early in the design process (no later than the DD Phase) with the FireMarshall assigned to the University Campus where the work will be performed todiscuss all relevant design issues and to obtain the Fire Marshall’s interpretationof the applicable fire codes. (Resident designee for the State Fire Marshall)13.3.Sprinkler Systems: Sprinkler Systems installed in new construction projectsshall be in accordance with Public Safety, Title 9 of the Annotated Code ofMaryland.13.4.Accessibility: Latest adopted edition of the Regulations Governing Constructionof Facilities for the Handicapped by the State of Maryland (COMAR 05.02.02),inclusive of the Americans with Disabilities Act (ADA), Public Law 101-336,U.S. Dept. of Justice, 1991, specifications for making buildings accessible to andusable by American National Standard for Buildings and Facilities ProvidingAccessibility and Usability for Physically Handicapped People ANSI A117.1 1986, Fair Housing Amendments Act (1988) or other Federal regulations. Wherethe federal law is more restrictive than COMAR, federal law shall control.UM Procedure Manual for Professional A/E ServicesI - 10
13.5.Sediment Control and Storm Water Management: Management shall complywith regulations of the Maryland Department of the Environment (MDE), WaterManagement Administration, Environment Article sections 4-101 through 4-116,Annotated Code of Maryland and COMAR 26.17.01 and 26.17.02.a.Chesapeake Bay Critical Area Criteria (COMAR Title 27). Also seeDivision III: Policies and Procedures of this Procedure Manual.b.Nontidal Wetlands (COMAR 26.17.04 & 26.23)c.Wetlands (COMAR 26.24)d.Reforestation Requirements (Article-Natural Resources; Sections 5-103 &5-501 through 5-509 & 5-1601 through 5-1612; Annotated Code ofMaryland and COMAR 08.19.04.)13.6.Flood Plain: Management Regulations & Permits, Dept. of Natural Resources(COMAR 26.17.04), latest edition.13.7.Water Resources: Other water resources rules and regulations of procedure asissued by the Dept. of the Environment (COMAR 26.08), latest edition.13.8.Food Preparation: Latest edition of Maryland State Department of HealthRegulations for Eating and Drinking Establishments (COMAR 10.15.03) applieswhenever food preparation or serving areas are included in the project. Theseregulations shall be interpreted by the Maryland Dept. of Health and MentalHygiene.13.9.Elevators: Regulations Governing elevators, dumbwaiters, escalators and movingwalks ANSI/ASME A17.1 or the latest edition, and other requirements of theState Department of Licensing and Regulation, Division of Labor and Industry(COMAR 09.12.81 through 09.12.83)13.10. Lead Exposure: Maryland Occupational Safety and Health Standards foroccupational exposure to lead in construction work. These regulations apply tooccupational exposure to lead by every employee in construction work.(Occupational Safety and Health Standard 29 CFR 1926.62 with MarylandAmendments and COMAR 09.12.31)13.11. Hazardous Waste: Maryland State Department of the Environment for disposalof controlled hazardous substances. These regulations establish standards forgenerators of hazardous waste. (COMAR 26.13.04.01)13.12. Mechanical and Electrical Codes: Latest adopted editions of the NationalStandard Plumbing Code (NSPC) with modifications and supplements, latestedition of the IMC – International Mechanical Code, latest edition of the NationalUM Procedure Manual for Professional A/E ServicesI - 11
Electrical Code (NEC), and the latest edition of the National Fuel Gas Code(NFGC) ANSI Z223.1, NFPA 54.13.13. Mechanical and Electrical Standards and Regulations: The followingStandards and Regulations shall be referenced or implemented for designconsiderations not covered by the listed codes. ASHRAE Standards, Proceduresfor Implementation of Energy Conservation, Maryland Department of HealthFood Service Requirements, SMACNA, ASME, Institute of Electrical andElectronics Engineers (IEEE), Edison Electric Institute (EEI), ElectronicIndustries Application (EIA), Insulated Power Cable Engineers Association(IPCEA), and Certified Ballast Manufacturers Association (CBM), AmericanNational Standards Institute (ANSI), American Society of Mechanical Engineers(ASME), American Concrete Institute (ACI), Illuminating Engineering Society ofNorth America (IES), Rules and regulations of the Baltimore Gas and ElectricCompany, ANSI/ASME Elevators and Escalators Safety Code A17.1 andNational Electrical Manufacturers Association (NEMA).13.14. Test Laboratories: Underwriters Laboratories, Inc. (UL), and/or CanadianTesting Laboratories (CTL). Under certain condition
interrelationship of architectural, structural, mechanical and electrical systems. c. University Design Standards: The design shall be performed in conformance with the latest editions of all University Architectural and Engineering Design Standards and Master Planning Doc



