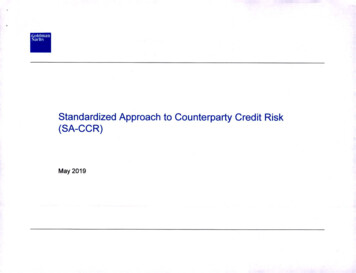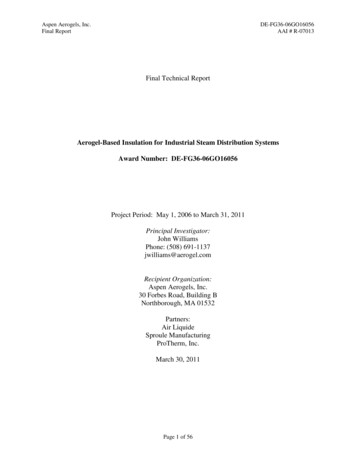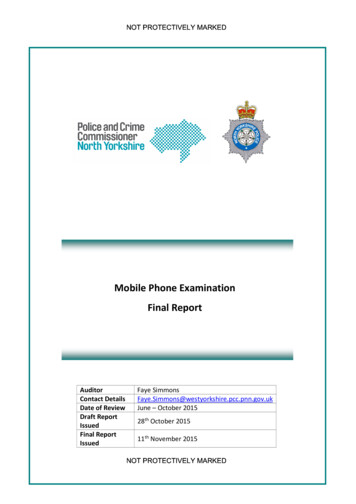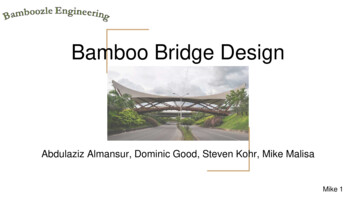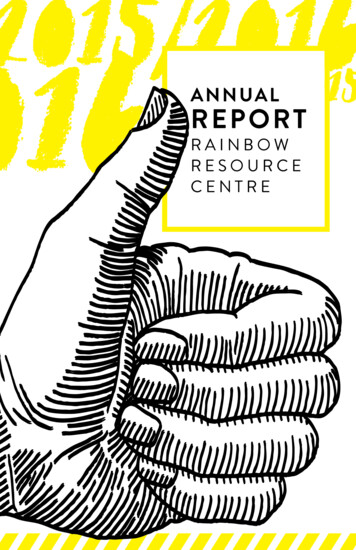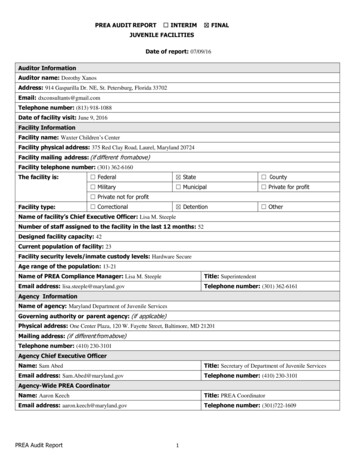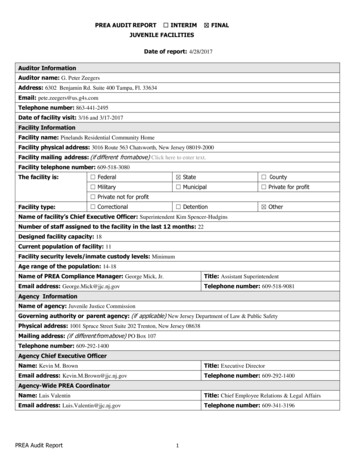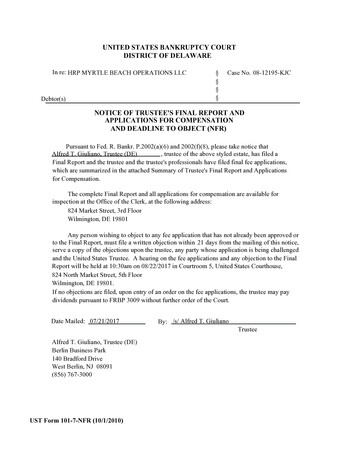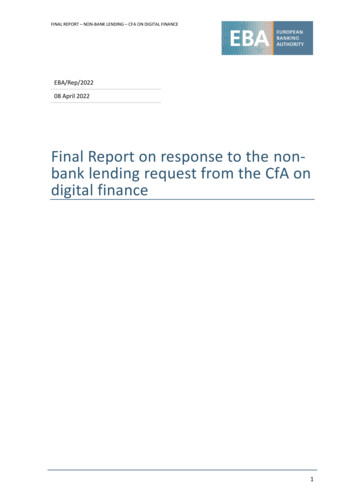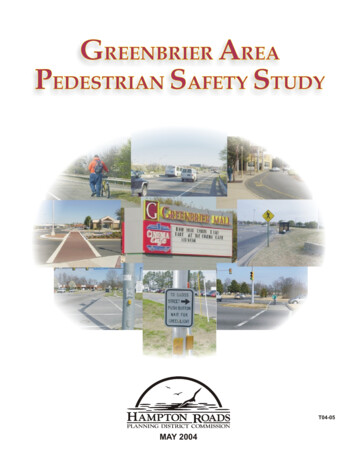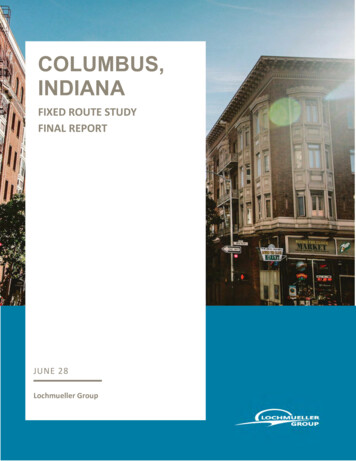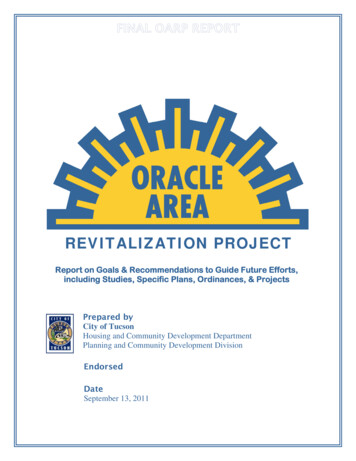
Transcription
REVITALIZATION PROJECTReport on Goals & Recommendations to Guide Future Efforts,including Studies, Specific Plans, Ordinances, & ProjectsPrepared byCity of TucsonHousing and Community Development DepartmentPlanning and Community Development DivisionEndorsedDateSeptember 13, 2011
Revitalization ProjectACKNOWLEDGMENTSMAYOR & COUNCILMayorBob WalkupCouncil MembersRegina Romero, Ward OnePaul Cunningham, Ward TwoKarin Uhlich, Ward ThreeShirley Scott, Ward FourRichard Fimbres, Ward FiveSteve Kozachik, Ward SixWARD THREE COUNCIL OFFICEKarin Uhlich, Council MemberTamara Prime, Chief of Staff and OARP LiaisonHOUSING AND COMMUNITY DEVELOPMENTChris Kaselemis, AdministratorRebecca Ruopp, Project ManagerJennifer Burdick, PlannerGina Chorover, PlannerMaria Gayosso, PlannerOARP CITIZEN STEERING COMMITTEE (CSC)The following were members of the CSC for all or part of the OARP. The affiliation noted for each member isthat which the member was representing at the time of service on the CSC.Charlie Wachtel, Chair, Miracle Manor Neighborhood (Neighborhood Rep.)Jason Brown, Co-Chair, Pima Community College, Downtown Campus (Institutional Rep.)Jeff Bliznick, Coronado Heights Neighborhood (Residential Rep.)Liz Cerepanya, Balboa Heights Neighborhood (Residential Rep.)Richard DeNezza, College Place (Commercial Property Owner/Redevelopment Rep.)Tad Denton, Oasis (Small Business Owner)Alexandra Etheridge, Barrio Blue Moon Neighborhood (Residential Rep.)Eunice Jacobson, Tucson House (Landscape/Art Rep.)Bernadette Jilka, Coronado Neighborhood (Residential/Business Owner Rep.)Karen Lamberton, (Absentee Property Owner Rep.)Darel Magee, Magee Enterprises (Business Owner Rep.)Erik Nielsen, Executive Inn & Suites (Business Owner Rep.)Martina O’Brien, San Ignacio Yaqui/Adelanto (Residential Rep.)John Polder, Healthy Sustainable Neighborhood (Student Rep.)Guillermo Quiroga, San Ignacio Yaqui/Adelanto (Residential Rep.)Members continued on next pageFinal OARP ReportSeptember 13, 2011i
Revitalization ProjectOARP Citizen Steering Committee (CSC) continuedJoshua Randell, Curves Cabaret (Business Rep.)Cathy Rex, Commercial Property Owner (Development Rep.)Lois Roth, Barrio Blue Moon Neighborhood (Residential Rep.)Ken Scoville (Historic Preservation Rep.)Leon Solomon, Ocotillo Oracle Neighborhood (Residential Rep.)Gloria Townsend, Tucson House (Residential Rep.)Robert Wright, Living Interiors (Commercial Property/Business Owner Rep.)Vicente Zarate, College Place Resident (Residential/Student Rep.)OARP TECHNICAL ADVISORY COMMITTEEFollowing are agencies and institutions on the Technical Advisory Committee:Amphitheater School DistrictCity of TucsonDepartment of TransportationFire DepartmentOffice of Conservation and SustainabilityParks and Recreation DepartmentPlanning and Development Services DepartmentSun TranTucson Police DepartmentPascua Yaqui Tribe, Development ServicesPima Community College, Downtown CampusTucson Unified School DistrictUniversity of Arizona, Marketing and Development – Off-Campus HousingCONSULTANTSEconomic & Planning Systems (EPS) for the Market AnalysisFrontier Consulting Group for the Historic Context StudyFinal OARP ReportSeptember 13, 2011ii
Revitalization ProjectTABLE OF CONTENTSIINTRODUCTIONGEOGRAPHIC FOCUS AREABACKGROUND & PURPOSEPROCESS & PLAYERSDOCUMENT USEUse Not IntendedDOCUMENT AVAILABILITYIICONTEXTAREA HISTORYPre-World War IIPost-World War IIEXISTING CONDITIONSDemographicsPublic FacilitiesCurrent Land Use & ZoningLand Use & Strategic PlansInfill OrdinanceRoadway Improvement Plans & ProjectsIIICHALLENGES & OPPORTUNITIESVISIONING WORKSHOPWORKSHOP THEMESAmenities & AppearanceCrime & 021IVGUIDING PRINCIPLES23VPROJECT COMPONENTS25INTRODUCTIONA HISTORIC PRESERVATIONHistoric ResourcesAn Americana ThemeHistoric Preservation Goals & RecommendationsB ECONOMIC DEVELOPMENTMarket AnalysisEconomic Development Goals & RecommendationsFinal OARP ReportSeptember 13, 20112526262929323233iii
Revitalization ProjectCVIVIIHOUSINGHousing Goals & Recommendations3636Project Components continuedDTRANSPORTATION & CIRCULATIONTransportation & Circulation Goals & Recommendations3838ELAND USE AND URBAN DESIGNLand Use & Urban Design Goals & Recommendations5050PROJECT IMPLEMENTATIONACTIVITIES & PROJECTS DURING OARPCATALYST PROJECTSTransit Facility EnhancementHonorary Banners for Original Miracle MileCommunity GardenFarmers MarketPublic Art at Major IntersectionsGateway Treatment at Speedway/Main IntersectionInterpretive MarkersPROGRESS TRACKING TOOLVIIIONGOING OVERSIGHTOVERSIGHT PROCESSStep 1: Oversight CommitteeStep 2: OARP LiaisonStep 3: Oversight Process -2I-3Project Area LocationProject Area Neighborhood AssociationsProject Area Business TypesII-1II-2II-3II-4II-5Project Area Stress LevelDestinations In and Near Project AreaProject Area Land UseProject Area Zoning ClassificationInfill Incentive District: Portion within OARP Boundaries1012141517III-1III-2Visioning Workshop QuestionsThemes at Individual Visioning Workshops ntial Historic PropertiesHistoric Area SubdivisionsGateways & Streetscape Concept: OverviewGateways & Streetscape Concept: North Oracle SegmentGateways & Streetscape Concept: Central Oracle SegmentGateways & Streetscape Concept: South Oracle Segment272840414243Final OARP ReportSeptember 13, 2011234iv
Revitalization ProjectV-D-5V-D-6V-D-7Pedestrian CirculationAccessibility Map: Bus Stop and Wheelchair RampBicycle Routes464748EXHIBITS continuedV-E-1V-E-2Landscape Buffering ConceptProminent Views5153VI-1VI-2VI-3VI-4Gateway Business Alliance Membership AreaCatalyst Project Selection CriteriaCatalyst ProjectsTracking Tool for Revitalization Efforts Over Time56585964APPENDICESAppendix A*“Oracle Area Revitalization Project (OARP) Existing Conditions Report,”OARP Staff, City of Tucson, December 2007Appendix B*“Oracle Area Revitalization Project: Market Analysis, Final Report;”prepared by Economic & Planning Systems, Inc.; prepared for the City ofTucson; April 2008Appendix C*“Historic Miracle Mile, Tucson’s Northern Auto Gateway: A HistoricContext Study for the Oracle Area” (with Appendix A: Neon Signs of theOracle Area, and Appendix B: Oracle Area Historic ResidentialDevelopment); prepared by Demion Clinco, Frontier Consulting Group;prepared for the City of Tucson; 2009Appendix D*“OARP Spring 2008 Visioning Workshops: Challenges and OpportunitiesReport,” OARP Staff, City of Tucson, June 2008* Appendices available under separate cover.Final OARP ReportSeptember 13, 2011v
Revitalization ProjectIINTRODUCTIONGEOGRAPHIC FOCUS AREAThe focus of the Oracle Area RevitalizationProject (“the OARP” or “the project”) is a2.6-square-mile area bounded by MiracleMile to the north, Speedway Boulevard to thesouth, Stone Avenue to the east, and FairviewAvenue to the west. The area is withinTucson’s older urban core, just north ofdowntown, east of Interstate 10, and approximately one mile west of the University ofArizona. The project area, the original gateway to Tucson, includes Pima CommunityCollege’s Downtown Campus at its southern end, seven neighborhoods registered asassociations with the City of Tucson (“the City”), and over 500 businesses. See Exhibits I-1,I-2, I-3.BACKGROUND & PURPOSEThe project area, which has been struggling to regain its role as a prominent gateway inTucson’s urban core, has been an ongoing focus and concern of residents, property owners,businesses, institutions, and others over the years.The OARP was an outgrowth of the Oracle Project (TOP), which is a partnership of areastakeholders seeking to combat crime and urban decay and to create a better quality of life forall. While the TOP was primarily focused on current issues, the involved stakeholders saw aneed for a longer term planning effort. This effort became the OARP.The OARP was initiated in late 2007 by the City to explore with area stakeholders what mightbe done to help encourage the development of employment options, more services to meetsurrounding needs, social and recreational opportunities, a variety of housing options,sensitivity to the area’s historic character, and overall improvement of the built environment.The Oracle ProjectOracle AreaImmediateIssuesFinal OARP ReportSeptember 13, 2011FuturePlanningRevitalization Project(OARP)1
Revitalization ProjectExhibit I-1Project Area LocationFinal OARP ReportSeptember 13, 20112
Revitalization ProjectInsert Exhibit I-2Project Area Neighborhood AssociationsFinal OARP ReportSeptember 13, 20113
Revitalization ProjectInsert Exhibit I-3Project Area Business TypesFinal OARP ReportSeptember 13, 20114
Revitalization ProjectPROCESS & PLAYERSA multi-pronged approach was used in undertaking this project the major portion of whichoccurred between late 2007 and 2010. Key elements of this approach included: Bilingual Survey. Mailed to over 4,000 property addresses in the project area. OARP Citizen Steering Committee (CSC). Twenty-one CSC formal meetings and nine“Brown Bag” discussions. OARP Technical Advisory Team (TAT). Introductory meetings held in the early stages ofthe project to introduce the technical team to the scope of the effort. Subsequently,individual TAT members attended CSC meetings and were consulted on issues relevant totheir fields of expertise. Existing Conditions Data Collection and Documentation. See Appendix A. Field Trip. Bus tour of project area with CSC and TAT members. Market Analysis and Documentation. See Appendix B. Historical Context Study. See Appendix C. Neighborhood and Stakeholder Visioning Workshops. Nine workshops - one workshopwith each of the area’s seven neighborhoods, one with area businesses, and one with areasocial service agencies and institutions. See Appendix D. Developer/Investor Conversation Principle, Goal, and Recommendation Development Catalyst Project Identification and Exploration Project Report Preparation, Review, and EndorsementDOCUMENT USEThe OARP Report begins with background on the project evolution, conduct, and geographicalfocus area, and then offers a framework of goals and recommendations for five elements,including (1) historic preservation, (2) economic development, (3) housing, (4) transportation andcirculation, and (5) land use and design. The report lays the foundation for future development ofspecific plans, ordinances, and improvement projects, some of which are suggested in the OARPgoals and recommendations in Chapter V, “Project Components.”Chapter VI, “Project Implementation,” describes efforts that have already been undertaken thatcontribute to the furthering of the OARP goals and recommendations, as well as some projectsidentified by the OARP CSC as possible revitalization catalysts. The chapter concludes with atable designed as a tool for tracking progress of goals and recommendations.The final chapter of this document, Chapter VII, “Ongoing Oversight,” suggests a process forproviding some designated overseers to encourage, track, and review, as appropriate, next steps inthe OARP revitalization.Final OARP ReportSeptember 13, 20115
Revitalization ProjectThis document will be provided to City departments, which will be encouraged to consider therecommendations if and when they are taking action within the project area or are developingpolicies or procedures that may affect the project area.The document also will be given to individual Neighborhood Associations within the projectarea; the Gateway Business Alliance, which was an outgrowth of the OARP; and otherinterested stakeholders. These stakeholders may choose to reference the document in pursuitof funding for activities that would help advance this project’s goals and recommendations.Use Not IntendedThis document does not offer specific, parcel-based land use guidance and is, therefore, notintended for formal use in review of rezoning proposals or in other parcel-specific land userelated actions.DOCUMENT AVAILABILITYCopies of this document are available through the Ward III Council Office, on the City’swebsite at www.tucsonaz.gov/planning/OARP, or by contacting the Housing and CommunityDevelopment Department, Planning and Community Development Division, 791-4171.Final OARP ReportSeptember 13, 20116
Revitalization ProjectIICONTEXTThis chapter highlights the area’s history over thelast century and follows with a summary of thearea’s existing conditions, including demographics,public facilities, and planning efforts.AREA HISTORYImplicit in a revitalization initiative is the notionthat the area under consideration previouslydisplayed a vitality that is no longer evident. In thecase of the project area under consideration in this document that vitality was directly tied toOracle Road’s twentieth-century evolution as the major automobile gateway into the City.Pre-World War IIThe project area includes the historic alignments of Routes 80, 89, and 84, which convergedat the current Miracle Mile and Oracle Road. The resulting growth, described in thefollowing paragraphs, created a critical and significant impact on the development ofTucson’s northwestern edge in the first half of the twentieth century.During the early twentieth century, the area in which Oracle Road lies was still largelyundeveloped. Over time, however, subdivisions were platted and new roadways were built.The northern entrance to Tucson, originally served by Yuma Road, was abandoned, andtraffic shifted to the new Casa Grande Highway, which ran southeast into Tucson, turned eastonto Miracle Mile, then south onto Oracle Road, east onto Drachman Street, and finally southonto Stone Avenue. This realignment provided developable land along roads with increasingtraffic and created economic opportunity for entrepreneurs. As the automobile proliferated,the roadway developed to accommodate the new and rapidly growing automotive culture.Traversing the Arizona landscape, however, was still an arduous task. Rough, irregular roadswere poorly equipped and hazardous to the car.In 1937 a 200,000 highway improvement project was undertaken within the area. Theimprovements consisted of the center median and a stream-lined traffic circle at each end ofthe improved roadway. The publication Arizona Highways referred to this improvedroadway as “Miracle Mile.”Arizona is to have a “Miracle Mile” – an almost perfect piece of roadway that will be foolproof! It will be the only safety-plus thoroughfare in the West, and as such will put thestate in the spotlight of national highways.” (Arizona Highways, “Miracle Mile, Safetyplus Thoroughfare,” June 1937)Final OARP ReportSeptember 13, 20117
Revitalization ProjectIn 1940 the Arizona State Guide from the Federal Writers’ Program, Works ProjectAdministration, noted that Tucson had “25 hotels and 45 tourist courts on principlehighways,” although 50 auto courts were listed that year in the City Directory.They [the auto courts] represent the golden age of Tucson [ ] Their signs represent anew age of exuberance. They were neon icons of the confidence of the automobile era.[ ] Their building styles reflect the mania for all things Southwestern, design motifs thatcoalesced into what (Brooks) Jeffrey calls “funky roadside vernacular.” After a long dayof driving, you pass innumerable glowing neon sculptures of cacti and Hispanic culturalimages or stereotypes, each inviting you to stay in a cowboy-style lodge with heavy woodbeams on the main house, or a Pueblo Deco design with curves and angles on a roofline,evoking Native American traditions, or most popular of all, modest Mission-style casitas,complete with red-tile roofs, adobe bricks, and porches.” (The Motel in America, Jakle,John A., Sculle, Keith A. and Rogers, Jefferson S. Baltimore: John Hopkins UniversityPress, 1996, pg. 155.)Post-World Ward IIDuring World War II, the demand for auto court rooms in Tucsonincreased as military personnel flooded the City. Despite theprosperity of many Arizona auto courts resulting from thepatronage by military personnel during the war, the industry as awhole faced severe problems.In 1942, Business Week reported a nationwide assessment that“[p]otential business casualties as a result of the tire-gas shortage[ ] included, particularly, the nation’s tourist courts.” Insouthern Arizona, however, auto courts continued to be built afterthe war. The state’s growing tourist business and the influx ofnew residents in the late 1940s meant that rooms were in highdemand. By 1948, there were 121 motor courts along Tucson’s highways, with dozens ofguest ranches providing the “Western Experience” to the tourist market.In 1958, Interstate 10 was constructed to replace Highway 80 as the major route throughTucson. As in so many cities, the interstate bypassed the City core. This new freewayinstantly made the old U.S. Highways and Arizona State Highways irrelevant for long haultravelers. Despite the opening of Interstate 10, however, Miracle Mile-Oracle-Drachmanremained the northern gateway of Tucson through the 1960s. Covered in billboards,festooned with aging neon signs, the corridor was maintained and large-scale investmentflowed into the area. The pinnacle of the commercial investment on Miracle Mile was theTucson House. Constructed in 1963, the building was designed as a 17-story, 409-apartmentluxury residence. Within a decade, however, traffic was circumventing Miracle Mile, usingexits from Interstate 10 to Speedway Boulevard, Grant Road, and Saint Mary’s Road.Final OARP ReportSeptember 13, 20118
Revitalization ProjectThe motels, once the commercialbackbone of the area, became overrunwith prostitution, crime, and drugs. In1987, the Tucson City Council voted 4 –2 to rename the “North Miracle MileStrip” to “North Oracle Road” in an effortto rehabilitate the area’s image.EXISTING CONDITIONSDemographicsToday the area continues to reflect thechallenges that inevitably accompany aninterstate that bypasses a once vital urbancorridor. These challenges are reflectedin many of the demographics presented below. Taken together this data paints a picture of anarea under stress as depicted in Exhibit II-1. The data in the exhibit and below is based on theYear 2000 U.S. Census; for more details see full the Existing Conditions Report, Appendix A. Population: Approximately 11,400 people reside within the project area. Education: For those 25 years and older, about the same number, that is, 24.5%, ofpeople in the project area graduated from high school as compared to the City as a whole. Income Level: The median household income in the area is 21,204, which is lower thanthe 30,981 median income for the entire City. About 36% of the people in the projectarea are living below the poverty level, which is twice as many as for the City as a whole. Property Ownership: Approximately 75% of the land in the project area is privatelyowned. Owner-Occupied vs. Rental Property: Approximately 71.5% of the residential units arerenter occupied vs. owner-occupied. This rental rate is similar to other older urban coreareas of Tucson. Housing: The median value of owner-occupied homes in the project area is 24% lowerthan the median value of owner-occupied homes for the City as a whole. The mediangross rent for area rental properties is also lower than for the City as a whole. Transportation: Approximately 67.4% of all renter households have no vehicle, andabout 15.6% of owner-occupied households have no vehicle. Unemployment: The unemployment rate in the project area is 9.1%, which is significantlyhigher than the 5.9% unemployment rate for the City as a whole.Final OARP ReportSeptember 13, 20119
Revitalization ProjectExhibit II-1Project Area Stress LevelSource: Year 2000 U.S. Census DataFinal OARP ReportSeptember 13, 201110
Revitalization Project Occupations: The employed population from the area is working in a diversity of jobs,including production, professional services, food preparation, cleaning and maintenance,office and administrative support, transportation, construction, and management. Smallnumbers of people work in healthcare, protective services, personal care services,installation, maintenance and repair, and sales. Ethnicity: Approximately half of the population in the project area is Hispanic, followedby White, American Indian, African American, two or more races, and other race.Public FacilitiesThe area is served by a range of public facilities as described below: Fire Stations: Three fire stations serve the project area. The closest, Station 8, is about amile north of the project area. Fire response time is 5 minutes or less. Police Stations: There are no police stations within the project area, but the WestsidePolice Service Center, is just northwest of the project area on Miracle Mile. K-12 Schools: Three schools are located in theproject area: Nash Elementary, which is in theAmphitheater School District and serveskindergarten through fifth grade; RicheyElementary, which is in the Tucson UnifiedSchool District and serves kindergarten througheighth grade. There are no high schools withinthe area. The closest high schools are AmphiHigh School, which is in the AmphitheaterSchool District, and Flowing Wells High School,which is in the Flowing Wells School District. See Exhibit II – 2. Higher Education: Pima Community College Downtown Campus. See Exhibit II-2. Public Library: The nearest public library facility, El Rio Branch Library, is about onemile west of the project area. Neighborhood Parks: There are fiveneighborhood parks, two of which are co-locatedwith the two elementary schools within the area.There is also a mini park and two neighborhoodcenters: the Pascua Neighborhood Center and theMarty Birdman Neighborhood Center. The latteris located in the Balboa Heights Neighborhood.See Exhibit II-2.Final OARP ReportSeptember 13, 201111
Revitalization ProjectExhibit II-2Destinations In and Near Project AreaFinal OARP ReportSeptember 13, 201112
Revitalization ProjectCurrent Land Use & ZoningMost of the construction in the project area occurred prior to the establishment of zoning;therefore, there is variation between the location of actual uses of land in the area (see ExhibitII-3) and the prescribed location of uses as reflected in the City’s zoning regulations (seeExhibit II-4).Approximate breakdowns of uses in the project area are: 42% residential; 24% commercial;and 9.5% industrial. Additionally 13% of the land is in public use, including parks, utilities,and public institutions, and 12% is undeveloped. For comparison, the area zoning specifiesthe following distribution of uses within the area: 34% residential; 37% commercial, and19% industrial.Land Use & Strategic PlansThere are a variety of completed planning efforts applicable to the project area, which staffand CSC members consulted in thinking about goals and recommendations to guiderevitalization over time. Some of these plans were prepared by the City of Tucson, whileothers were prepared through outside organizations.Of the plans below, only the City of Tucson General Plan affects the entire project area. General Plan: Jurisdictions within Arizona are required by the State of Arizona toprepare a General Plan. Tucson’s most recent General Plan, which was adopted in 2001,suggests a combination of characteristics in the urban area, including mixed use, highdensity residential areas and supportive uses; mixed neighborhood uses; predominantlyresidential uses; and some industrial uses. To a large degree, this mix of uses reflectswhat is currently in the project area. The General Plan provides goals and policies foreach of the growth areas. These are intended to inform the Planning Commission and theCity Council when they are making land use decisions. City planners are currentlypreparing a mandated update of the General Plan, which must be put before the voters by2015. Neighborhood Plans: There are three completed plans for neighborhoods in the projectarea. One is an officially adopted land use and strategic plan; the other two plans, whichmight be characterized as strategic plans, were prepared by University of Arizona entitiesat the request of neighborhoods within the area. Unit 6 Neighborhood Land Use and Circulation Plan was adopted by Mayor andCouncil in 1976. The Unit 6 Plan focuses on the area bounded by Grant Road to thenorth, Speedway Boulevard to the south, Oracle Road to the east, and Interstate 10 tothe west. This plan’s stated purpose is to balance residential, commercial, andindustrial uses and to address circulation conflicts by establishing revitalization,circulation, and neighborhood policies.Final OARP ReportSeptember 13, 201113
Revitalization ProjectExhibit II-3Project Area Land UseFinal OARP ReportSeptember 13, 201114
Revitalization ProjectExhibit II-4Project Area Zoning ClassificationFinal OARP ReportSeptember 13, 201115
Revitalization Project Ocotillo Oracle Neighborhood Plan was prepared in 2002 by the University ofArizona Drachman Institute. Miracle Manor Neighborhood Action Plan was prepared in 2005 by the University ofArizona Planning Program. This plan includes an inventory of neighborhood assetsthat was used in working with the residents to develop a vision for the neighborhood’sfuture, as well as goals, objectives, and strategies to implement that vision.Infill Ordinance Downtown Area Infill Incentive District (referred to as the IID). In 2006, Mayor andCouncil adopted a policy to encourage infill in the Downtown area (Ordinance #20487).Exhibit II – 5 shows that a portion of the IID extends into the OARP boundaries. In 2009,Mayor and Council activated a zoning regulation called the modification of developmentregulation (MDR) within the IID. The MDR provides flexibility from some of thedimensional standards related to the underlying zoning. For instance, the MDR allowsgreater building heights than the underlying zoning.As a source of best practices for urban infill design, City staff consults the DraftDowntown Urban Design Reference Manual when reviewing infill plans proposed for theIID. The manual contains ideas that are consistent with goals of the OARP, such aspromoting design that results in more pedestrian friendly urban spaces.Roadway Improvement Plans & ProjectsAt the time this project was being undertaken, there were several roadway improvementprojects underway within the project area. Three of these roadway improvement projects are associated with an effort initiatedduring the Stone Avenue Measures for a Livable Corridor project, approved by Mayorand Council in June 2006, to address traffic flow in the vicinity of Speedway Boulevardand Stone Avenue. This effort was intended to eliminate the need to substantially widenthe Speedway Boulevard/Stone Avenue intersection by making more modestmodifications to Speedway Boulevard/Stone Avenue, as well as modifications to theOracle Road/Main Avenue/Drachman Street intersection, to the Speedway Boulevard/Main Street intersection, and to the Stone Avenue/Drachman Street intersection. Oracle Road/Main Avenue/Drachman Street Traffic Control Change: This project,which was completed in 2007 just prior to the initiation of the OARP, consisted ofreplacing the traffic circle at this location with a “T” intersection. The goal was toencourage traffic traveling south on Oracle Road to Speedway Boulevard, to continueon Main Street to Speedway Boulevard, rather than following the traffic circle ontoDrachman Street and then turning right onto Stone Avenue to reach SpeedwayBoulevard.Final OARP ReportSeptember 13, 201116
Revitalization ProjectExhibit II-5Infill Incentive District: Portion within OARP BoundariesFinal OARP ReportSeptember 13, 201117
Revitalization Project Speedway Boulevard/Main Avenue Intersection Improvements: This project, whichwas completed in 2009, provided two left-hand turn lanes on the northern leg of MainStreet at the Speedway Boulevard/Main Street intersection, as well as a bus pulloutand shelter on the east side of the leg. The turn-lane improvement was undertaken toaccommodate additional traffic anticipated to travel south on Main Street and east onSpeedway Boulevard since completion of the Oracle Road/Main Avenue/DrachmanStreet “T” intersection described above. Stone Avenue: Drachman Street to Speedway Boulevard Improvements: This projectcontinues the streetscape work completed between 1st Street and 6th Street. In additionto the streetscape work, the project will include constructing a northbound bus pulloutand a southbound right-turn lane at Speedway Boulevard, as well as modifying theStone Avenue/Drachman Street intersection to eliminate the sweeping eastboundright-turn lanes. Right-of-way acquisition began in the summer of 2010, andconstruction is scheduled to begin in the summer of 2011. Grant Road Improvement Project: The Grant Road Improvement Project is a five-milewidening and redevelopment project extending from Oracle Road on the west to SwanRoad on the east. This project is being funded through a voter-approved half-cent salestax that formed the Regional Transportation Authority in May 2006. The effort includeswidening Grant Road to six lanes and providing comprehensive streetscape andinfrastructure improvements and adjacent property redevelopment strategies. The GrantRoad project team is using an approach referred to as Context Sensitive Design. Theproject has been divided into three segments for purposes of planning, design, andconstruction. A portion of the segment that extends from Oracle Road to 1st Avenue lieswithin the OARP area.The City of Tucson Grant Road Team and the OARP Team shared information, and theOARP CSC was briefed periodically about the progress of the Grant Road ImprovementProject. Grant-Oracle Improvement Project: This early project of the Grant RoadImprovement Project is anticipated to be under construction in 2011. The projec
Final OARP Report September 13, 2011 ii Revitalization Project OARP Citizen Steering Committee (CSC) continued Joshua Randell, Curves Cabaret (Business Rep.) Cathy Rex, Commercial Property Owner (Development Rep.) Lois Roth, Barrio Blue Moon Neighborhood (Residential Rep.) Ken Scoville (Historic Preservation Rep.) Leon Solomon, Ocotillo Oracle Neighborhood (Residential Rep.)
