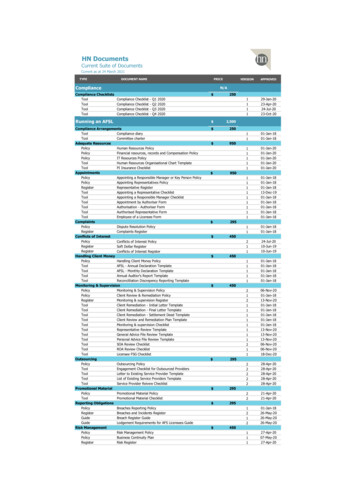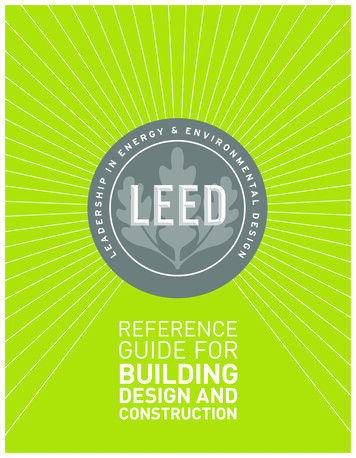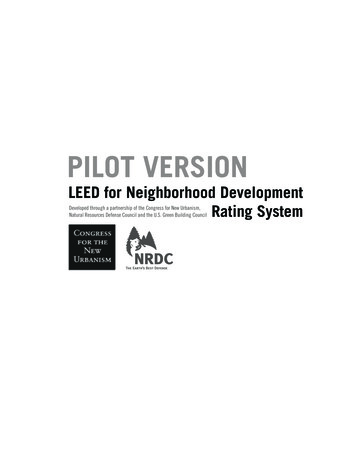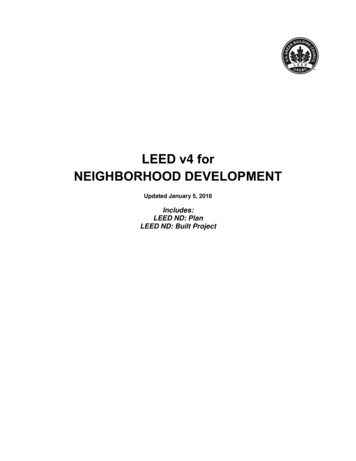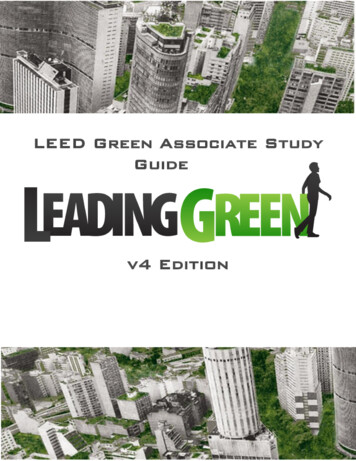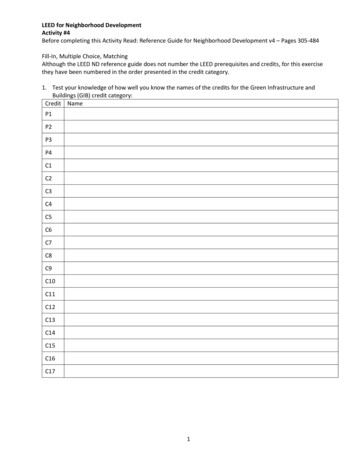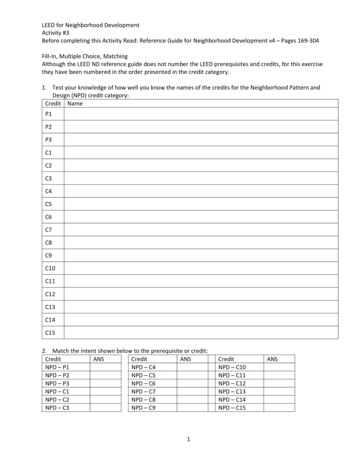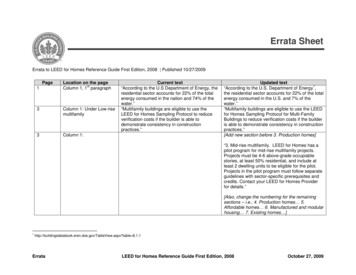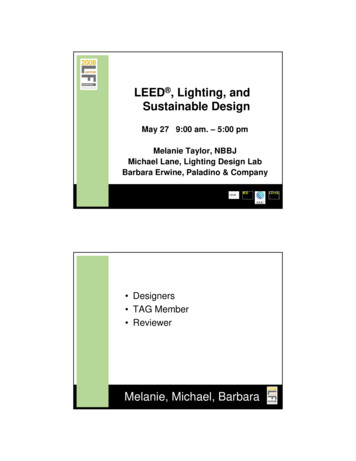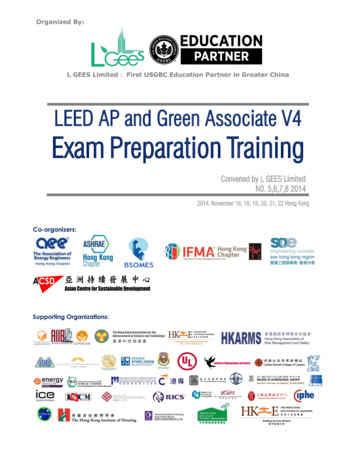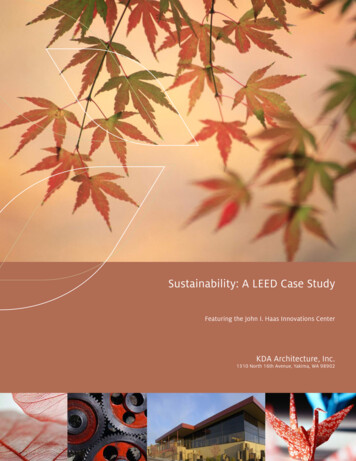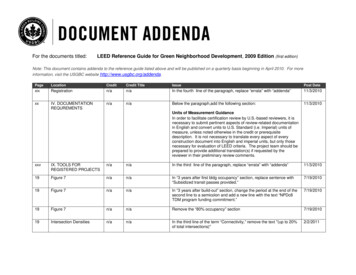
Transcription
For the documents titled:LEED Reference Guide for Green Neighborhood Development, 2009 Edition (first edition)Note: This document contains addenda to the reference guide listed above and will be published on a quarterly basis beginning in April 2010. For moreinformation, visit the USGBC website dit TitleIssuePost DatexixRegistrationn/an/aIn the fourth line of the paragraph, replace “errata” with “addenda”11/3/2010xxIV. DOCUMENTATIONREQUREMENTSn/an/aBelow the paragraph,add the following section:11/3/2010Units of Measurement GuidanceIn order to facilitate certification review by U.S.-based reviewers, it isnecessary to submit pertinent aspects of review-related documentationin English and convert units to U.S. Standard (i.e. Imperial) units ofmeasure, unless noted otherwise in the credit or prerequisitedescription. It is not necessary to translate every aspect of everyconstruction document into English and imperial units, but only thosenecessary for evaluation of LEED criteria. The project team should beprepared to provide additional translation(s) if requested by thereviewer in their preliminary review comments.xxvIX. TOOLS FORREGISTERED PROJECTSn/an/aIn the third line of the paragraph, replace “errata” with “addenda”11/3/201019Figure 7n/an/aIn “3 years after first bldg occupancy” section, replace sentence with“Subsidized transit passes provided.”7/19/201019Figure 7n/an/aIn “3 years after build-out” section, change the period at the end of thesecond line to a semicolon and add a new line with the text “NPDc8TDM program funding commitment.”7/19/201019Figure 7n/an/aRemove the “80% occupancy” section7/19/201019Intersection Densitiesn/an/aIn the third line of the term “Connectivity,” remove the text "(up to 20%of total intersections)"2/2/2011
2PageLocationCreditCredit TitleIssuePost Date24Figure 9n/an/aReplace the image with the following:4/14/2010(see image below)(image relating to item above)AddendaLEED Reference Guide for Green Neighborhood DevelopmentFebruary 2, 2011
3PageLocationCreditCredit TitleIssuePost Date39*OPTION 4SLLp1Smart LocationIn the last sentence of the first paragraph, replace “service” with “use”2/2/20114912. Definitions, connectivitySLLp1Smart LocationIn the third line, remove the text "(up to 20% of total intersections)"2/2/20115012. DefinitionsSLLp1Smart LocationAt the end of the term description of “dwelling unit,” insert a period7/19/201051ImageSLLp1Smart LocationIn the image in the top left corner, change the reference from “b” to “a”7/19/201067Table 2SLLp3Wetland and WaterBody ConservationIndent the following items so they appear as sub-items under“Nonbuildable land”:2/2/2011Project siteNonbuildable landStream (on-site portion)Stream bufferWetlandWetland bufferStreet rights-of-wayTotal nonbuildable landBuildable land71*OPTION 1SLLp4Agricultural LandConservationChange title from "Sites without Affected Soils" to “Protected Soils NotImpacted”7/19/20109212. Definitions, connectivitySLLc1Preferred LocationsIn the third line, remove the text "(up to 20% of total intersections)"2/2/201193ImageSLLc1Preferred LocationsIn the image in the top left corner, change the reference from “b” to “a”7/19/2010101Credit titleSLLc3Reduced AutomobileDependenceReplace credit title with “Locations with Reduced AutomobileDependence”2/2/2011AddendaLEED Reference Guide for Green Neighborhood DevelopmentFebruary 2, 2011
4PageLocationCreditCredit TitleIssuePost Date101*OPTION 2SLLc3Reduced AutomobileDependenceReplace the paragraph with the following:2/2/2011Locate the project within a region served by a metropolitan planningorganization (MPO) and within a transportation analysis zone (TAZ)where either a) the current annual home-based vehicle miles traveled(VMT) per capita (if TAZ is 100% residential) or b) the annual nonhome-based VMT per employee (if TAZ is 100% non-residential) doesnot exceed 90% of the average of the equivalent metropolitan regionvalue. The research must be derived from household or employmenttransportation surveys conducted by the MPO within ten years of thedate of submission for LEED for Neighborhood Developmentcertification. Additional credit may be awarded for increasing levels ofperformance, as indicated in Table 3. Mixed-use TAZs must usewhichever TAZ VMT is greater, either residential per capita or nonresidential per employee.10711. ResourcesSLLc3Reduced AutomobileDependenceReplace the first resource (“Location Efficient Mortgage”) with thefollowing:2/2/2011The Housing Transportation Affordability Indexhttp://htaindex.cnt.org/This website, produced by the Center for Neighborhood Technology,aggregates data about housing and transportation costs in the U.S. toproduce a map overlaid with affordability information.114Bicycle Storage, RetailSLLc4Bicycle Network andStorageReplace the last sentence of the paragraph with “The results ofEquation 5 can be rounded down to the nearest whole number.”2/2/2011114Bicycle Storage,Nonresidential Other ThanRetailTop of page (“Step 4”)SLLc4Bicycle Network andStorageAt the end of the “Step 3” text, insert “per nonresidential, nonretailbuilding” at the end of sentence2/2/2011SLLc4Bicycle Network andStorageReplace the paragraph with the following:2/2/2011115If the number of planned nonresidential, nonretail workers is at least100, determine the minimum number of required on-site showers withchanging facilities according to Equation 5. The results of Equation 5can be rounded down to the nearest whole number.AddendaLEED Reference Guide for Green Neighborhood DevelopmentFebruary 2, 2011
5PageLocationCreditCredit TitleIssuePost Date11612. Definitions, plannedoccupancySLLc4Bicycle Network andStorageAt the end of the term’s first sentence, insert the text “(see USDOEEIA CBECS survey for suggested default nonresidential occupancies)”2/2/2011123*Table 1SLLc6Steep SlopeProtectionIn the fourth row, insert a “ ” in the beginning so the text becomes“ 15% to 25%”2/2/2011123*OPTION 3SLLc6Steep SlopeProtectionReplace “OPTION 3. Undeveloped Sites with Slopes Over 15%” with“Sites Other than Previously Developed Sites with Slopes Over 15%”2/2/2011123*OPTION 3SLLc6Steep SlopeProtectionReplace the first line of text with “On sites that are not previouslydeveloped sites, protect existing slopes over 15% as follows:”2/2/2011128Figure 2SLLc6Steep SlopeProtectionReplace the text in item A of the legend with “ 15% Slope No PlantRestoration Required"2/2/2011128Figure 3SLLc6Steep SlopeProtectionReplace the text in item A of the legend with " 15% Slope up to100% Develop"2/2/2011131*OPTION 2SLLc7In the third row of item “a,” replace “classified as G1, G2” with“classified as GH, G1, G2”2/2/2011153*Fourth bullet in part m ofthe requirements (beginswith “Building heght”)NPDc1Site Design for Habitator Wetland and WaterBody ConservationWalkable StreetsReplace the second sentence with the following:2/2/2011Last paragraph (begins with“Projects in a”)NPDp1153*155Figure 1Building height is measured to eaves or the top of the roof for a flatroof structure, and street width is measured façade to façade. Forbuilding frontages with multiple heights, use the weighted averageheight of all frontage segments based on each segment's heightweighted by the segment's share of total building width.NPDp1Walkable StreetsReplace the last sentence of requirement a with the following:2/2/2011Walkable StreetsIf the public space is a square, park, or plaza, it must be at least 50feet deep, measured at a point perpendicular to each entry.Replace the image with the following:4/14/2010(see image below)AddendaLEED Reference Guide for Green Neighborhood DevelopmentFebruary 2, 2011
6(image relating to item above)PageLocationCreditCredit TitleIssuePost Date159Step 4NPDp1Walkable StreetsReplace the text with “Step 4. In Figure 4, for example, the twostreet frontages have a total length of 700 feet, with 350 feet ofbuilding width meeting the minimum building-height-to-streetcenterline ratio, or 50% of total frontage length.”7/19/2010178Projects with InternalStreetsNPDp3Connected and OpenCommunityIn the third line of the second paragraph of the section, remove “atleast”2/2/2011AddendaLEED Reference Guide for Green Neighborhood DevelopmentFebruary 2, 2011
7PageLocationCreditCredit TitleIssuePost Date179Projects without InternalStreetsNPDp3Connected and OpenCommunityIn the first paragraph, replace the fourth sentence with “Thus,developments like gated subdivisions are not eligible to contributetoward the calculation of street connectivity, but their land area mustbe included in the calculation of the total area within ¼ mile of theproject boundary.”7/19/20101796. CalculationsNPDp3Connected and OpenCommunityIn Step 1, replace the text with “Step 1. Subtract any water bodies,steep slopes, rail yards, and other excludable areas from the totalproject area; the result is the net area.”7/19/2010180Equation 1NPDp3Connected and OpenCommunityReplace “Total intersections” with “Qualifying intersections”7/19/201018113. Definitions, connectivityNPDp3Connected and OpenCommunityIn the third line, remove the text "(up to 20% of total intersections)"2/2/2011187*Fourth bullet (begins with“Building height”)NPDc1Walkable StreetsReplace the second sentence with the following:2/2/2011Building height is measured to eaves or the top of the roof for a flatroof structure, and street width is measured façade to façade. Forbuilding frontages with multiple heights, use the weighted averageheight of all frontage segments based on each segment's heightweighted by the segment's share of total building width.191Design Speeds for SafePedestrian and BicycleTravel (n, o)NPDc1203*RequirementsNPDc3Mixed-UseNeighborhood CentersIn restriction “a,” at the end of the third line but before the parenthesis,add the phrase “or as two types of diverse borhood CentersIn restriction “c,” replace the text with “Only two establishments of asingle type may be counted (e.g., if five restaurants are within therequired distance, only two may be counted).”7/19/2010AddendaWalkable StreetsReplace the seventh line of the first paragraph with the following:2/2/2011Existing streets and non-motorized streets are exempt from this credit,and projects with no internal streets are not eligible.LEED Reference Guide for Green Neighborhood DevelopmentFebruary 2, 2011
8PageLocationCreditCredit TitleIssuePost Date208Projects 40 Acres or MoreNPDc3Mixed-UseNeighborhood CentersIn the fifth line of the first paragraph, replace the sentence beginningwith “Neighborhood centers” with “Neighborhood centers, which canbe inside or outside the project boundary and still contribute to thecredit, are defined as places that have three to nine uses within 300 or400 feet walking distance of a single common point, depending on thepoint threshold attempted.”7/19/2010210Example 3NPDc3Mixed-UseNeighborhood CentersIn the sixth line of the paragraph following the sentence that ends with“more than 100,” insert the sentence “All of the uses in each center areno more than 400’ away from a single common point.”7/19/201022812. Definitions, plannedoccupancyNPDc5Reduced ParkingFootprintAt the end of the term’s first sentence, insert the text “(see USDOEEIA CBECS survey for suggested default nonresidential occupancies)”2/2/2011229*Figure 1NPDc6Street NetworkReplace the image with the following:2/2/2011(see image below)AddendaLEED Reference Guide for Green Neighborhood DevelopmentFebruary 2, 2011
9(image relating to item above)AddendaLEED Reference Guide for Green Neighborhood DevelopmentFebruary 2, 2011
10PageLocationCreditCredit TitleIssuePost Date230Top left cornerNPDc6Street NetworkChange the margin title in the top left corner from “NPD CREDIT 5” to"NPD CREDIT 6"7/19/201023312. Definitions, connectivityNPDc6Street NetworkIn the third line, remove the text "(up to 20% of total intersections)"2/2/2011268First paragraphNPDc12Community Outreachand InvolvementIn the first line of the paragraph, replace “holdi” with “holding” so thetext becomes “ work, holding a series.”7/19/2010247*RequirementsNPDc9Access to Civic andPublic SpaceIn the first sentence, remove the word “paseo”2/2/2011271*FOR ALL PROJECTSNPDc13Local Food ProductionReplace the first sentence with the following:2/2/2011Establish covenants, conditions, and restrictions (CC&R) or otherforms of deed restrictions which state that the growing of produce isnot prohibited in project areas, including greenhouses, any portion ofresidential front, rear, or side yards; or balconies, patios, or rooftops.297*RequirementsGIBp1Certified GreenBuildingIn the last line of the paragraph, replace the text after “certifyingbodies” with the following:2/2/2011that have either been accredited by an IAF accreditation body to, orcould demonstrate compliance to, ISO 17021 or ISO/IEC Guide 65,and, when subsequently available, ISO/IEC 17065.3043. Summary of ReferencedStandardsGIBp2Minimum BuildingEnergy EfficiencyIn the eighth line of the first paragraph of the first item, remove theparenthesis after “processes” so the text becomes “ or commercialprocesses. Building ”7/19/2010308Section 10GIBp2Minimum BuildingEnergy EfficiencyIn the first line of the text, make the words “This section” not bold7/19/2010AddendaLEED Reference Guide for Green Neighborhood DevelopmentFebruary 2, 2011
11PageLocationCreditCredit TitleIssuePost Date314*ANDGIBp3Minimum BuildingWater EfficiencyIn the third line, insert “WE” after “2008” so the text becomes “Homes2008 WE Credit 3”11/3/2010346*ANDGIBc3Building WaterEfficiencyIn the third line, insert “WE” after “2008” so the text becomes “Homes2008 WE Credit 3”11/3/2010322Calculation 2GIBp3Minimum BuildingWater EfficiencyIn the second line of the paragraph, replace “8” with “9” so the textbecomes “ according to Table 9 ”7/19/2010323Paragraph below Table 9GIBp3Minimum BuildingWater EfficiencyReplace both instances of “Table 8” with “Table 9”7/1
Addenda LEED Reference Guide for Green Neighborhood Development February 2, 2011 Page Location Credit Credit Title Issue Post Date 208 Projects 40 Acres or More NPDc3 Mixed-Use Neighborhood Centers In the fifth line of the first paragraph, replace the sentence beginning with “Neighborhood centers” with “Neighborhood centers, which can be inside or outside the project boundary and still .
