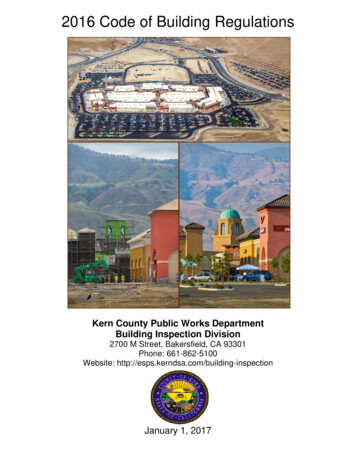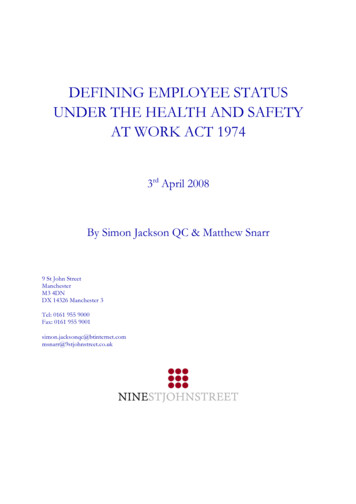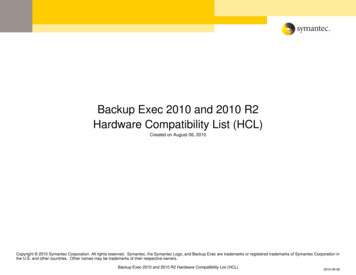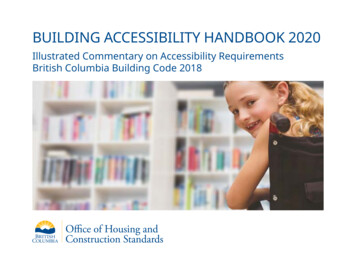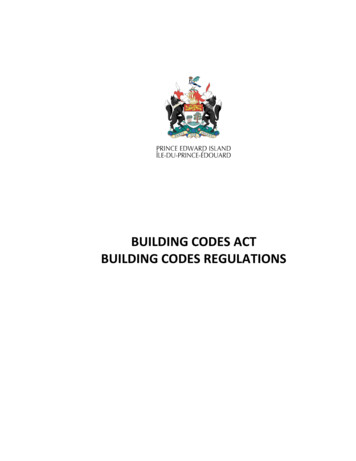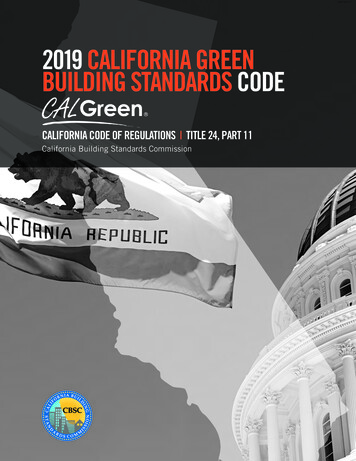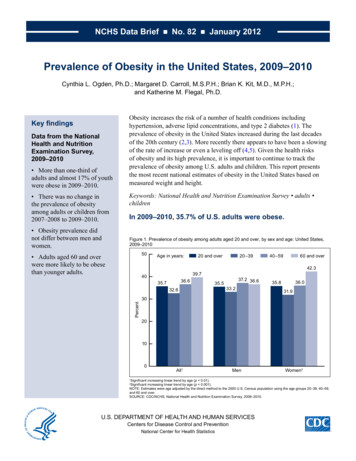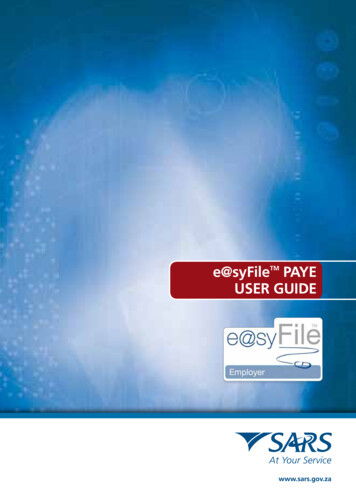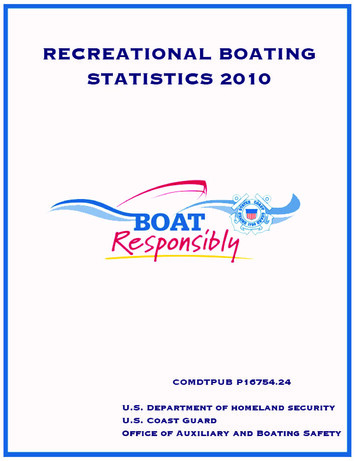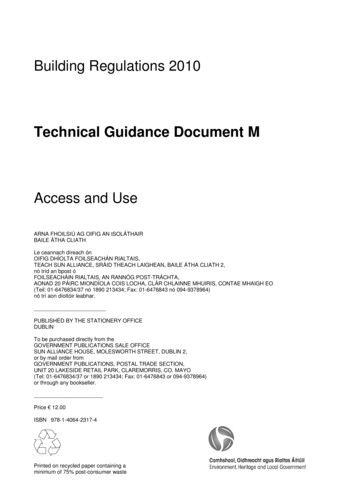
Transcription
Building Regulations 2010Technical Guidance Document MAccess and UseARNA FHOILSIÚ AG OIFIG AN tSOLÁTHAIRBAILE ÁTHA CLIATHLe ceannach díreach ónOIFIG DHÍOLTA FOILSEACHÁN RIALTAIS,TEACH SUN ALLIANCE, SRÁID THEACH LAIGHEAN, BAILE ÁTHA CLIATH 2,nó tríd an bpost óFOILSEACHÁIN RIALTAIS, AN RANNÓG POST-TRÁCHTA,AONAD 20 PÁIRC MIONDÍOLA COIS LOCHA, CLÁR CHLAINNE MHUIRIS, CONTAE MHAIGH EO(Teil: 01-6476834/37 nó 1890 213434; Fax: 01-6476843 nó 094-9378964)nó trí aon díoltóir leabhar.PUBLISHED BY THE STATIONERY OFFICEDUBLINTo be purchased directly from theGOVERNMENT PUBLICATIONS SALE OFFICESUN ALLIANCE HOUSE, MOLESWORTH STREET, DUBLIN 2,or by mail order fromGOVERNMENT PUBLICATIONS, POSTAL TRADE SECTION,UNIT 20 LAKESIDE RETAIL PARK, CLAREMORRIS, CO. MAYO(Tel: 01-6476834/37 or 1890 213434; Fax: 01-6476843 or 094-9378964)or through any bookseller.Price 12.00ISBN 978-1-4064-2317-4Printed on recycled paper containing aminimum of 75% post-consumer waste
Government of Ireland 2010
ContentsIntroductionTransitional ArrangementsThe GuidanceExisting BuildingsTechnical SpecificationsMaterials and WorkmanshipInterpretationPage6667777Part M – The Requirement0.1General0.2The Requirements0.3Buildings other than dwellings0.4Dwellings0.5Use of the Guidance0.6Application of Part M0.7Determination of practicability0.8Existing Buildings0.9Fire Safety0.10Diagrams0.11Disability Act 20050.12Management991010101111131415151515Section 1 Access and Use of buildings other than dwellings17Section 1.1 Approach to buildings other than s routes1.1.3.1General1.1.3.2Level access routes1.1.3.3Gently sloped access routes1.1.3.4Ramped access routes1.1.3.5Stepped access routes1.1.3.6Handrails1.1.4Pedestrian crossings1.1.5On-site car parking1.1.6On-site setting down areas18181819192222232631343437Section 1.2 Access to buildings other than sible entrances1.2.4Accessible entrance doors1.2.4.1Accessible glass doors1.2.4.2Accessible manual doors383838383943431
Contents1.2.4.31.2.4.41.2.5Accessible power-operated doorsLow energy swing doorsEntrance lobbies444545Section 1.3 Circulation within buildings other than ontal features1.3.3.1Reception area in entrance halls1.3.3.2Internal doors1.3.3.3Corridors and passageways1.3.3.4Internal lobbies1.3.4Vertical features1.3.4.1Provision1.3.4.1.1 Lifts1.3.4.1.2 Stairs1.3.4.2Passenger lift details1.3.4.3Internal stairs suitable for ambulant disabled people1.3.4.4Internal 060Section 1.4 Sanitary facilities for buildings other than al provisions1.4.3.1Provisions for wheelchair accessible unisex WCs1.4.3.2Provisions for WC cubicles1.4.3.3Provisions for urinals1.4.3.4Provisions for accessible bathrooms/shower rooms1.4.3.5Provisions for changing and/or showering facilities1.4.4Sanitary facilities – General1.4.5Wheelchair accessible unisex WC1.4.6Cubicles1.4.6.1Standard cubicles1.4.6.2Cubicles for ambulant disabled people1.4.6.3Enlarged cubicles1.4.7Accessible urinals1.4.8Accessible bathrooms/shower rooms1.4.9Changing and/or showering facilities1.4.9.1Changing facilities1.4.9.2Showering Section 1.5 Other facilities in buildings other than nce and spectator facilities with fixed seating838383842
Contents1.5.41.5.51.5.61.5.7Audience and spectator facilities without fixed seatingRefreshment facilitiesAccessible sleeping accommodationSwitches, outlets and controls85889091Section 1.6 Aids to ignage1.6.4Visual contrast1.6.5Lighting1.6.6Audible aids94949495959696Section 2 Access and Use of existing buildings other than dwellings2.0Introduction9798Section 2.1 Approach to existing buildings other than s routes2.1.3.1General2.1.3.2Level access routes2.1.3.3Gently sloped access routes2.3.3.4Ramped access routes2.1.3.5Stepped access routes2.1.3.6Handrails2.1.4Pedestrian crossings2.1.5On-site car parking2.1.6On-site setting down areas99999999999999100101101102102102Section 2.2 Access to existing buildings other than sible entrances2.2.4Accessible entrance doors2.2.4.1Accessible glass doors2.2.4.2Accessible manual doors2.2.4.3Accessible power-operated doors2.2.4.4Low energy swing doors2.2.5Entrance lobbies102102102102102102102102102103Section 2.3 Circulation within existing buildings other than ontal features2.3.3.1Reception area in entrance halls1031031031031033
2.3.4.1.22.3.4.22.3.4.32.3.4.42.3.4.5Internal doorsCorridors and passagewaysInternal lobbiesVertical featuresProvisionLiftsStairsPassenger lift detailsInternal stairs suitable for ambulant disabled peopleInternal tion 2.4 Sanitary facilities for existing buildings other than al provisions105105105105Section 2.5 Other facilities in existing buildings other than nce and spectator facilities with fixed seating2.5.4Audience and spectator facilities without fixed seating2.5.5Refreshment facilities2.5.6Accessible sleeping accommodation2.5.7Switches, outlets and controls108108108108108108108108Section 2.6 Aids to ignage2.6.4Visual contrast2.6.5Audible aids108108108108108108Section 3 Access and Use of dwellings109Section 3.1 Approach to dwellings3.1.1Objective3.1.2Access route to a dwelling3.1.2.1General3.1.2.2Level access route3.1.2.3Gently sloped access route3.1.2.4Ramped access route3.1.2.5Stepped access route1101101101101111111111114
ContentsSection 3.2 Access to dwellings3.2.1Objective3.2.2Accessible entrance114114114Section 3.3 Circulation within dwellings3.3.1Objective3.3.2Circulation within a dwelling3.3.2.1Horizontal circulation within a dwelling3.3.2.2Vertical circulation within a dwelling115115115115117Section 3.4 Sanitary facilities for dwellings3.4.1Objective3.4.2Accessible WC3.4.3WC in smaller dwellings118118118120Section 3.5 Switches and sockets in dwellings3.5.1Objective3.5.2Switches and sockets121121121Standards and publications122Other standards and publications1245
Building Regulations 2010Technical Guidance Document M - Access and UseIntroductionThis document has been published by theMinister for the Environment, Heritageand Local Government under article 7 ofthe Building Regulations 1997. Itprovides guidance in relation to Part M ofthe Second Schedule to the Regulationsas amended by the Building Regulations(Part M Amendment) Regulations 2010(S.I. No. 513 of 2010). The documentshould be read in conjunction with theBuilding Regulations 1997 - 2010 andother documents published under theseRegulations.In general, Building Regulations apply tothe construction of new buildings and toextensions and material alterations tobuildings. In addition, certain parts of theRegulations apply to existing buildingswhere a material change of use takesplace. Otherwise, Building Regulationsdo not apply to buildings constructed priorto 1 June, 1992.Transitional ArrangementsIn general, this document applies toworks, or buildings in which certainmaterial changes of use take place,where the works commence or thechange of use takes place, as the casemay be on or after 1 January 2012.Technical Guidance Document M –Access for People with Disabilities, dated2000, also ceases to have effect from thatdate.However, the latter document maycontinue to be used in the case of works,or buildings where –(a)6the works commence or certainchange of use takes place, as thecase may be, on or before 31December 2011, or(b)(c)the works, or buildings are thesubject of –(i)a planning application made onor before 31 December 2011for planning permission orapproval pursuant to the LocalGovernment (Planning andDevelopment) Act 2000, andwhere substantial work hasbeen completed by 31December 2013, or(ii)a notice pursuant to theprovisions of Part 8 of the LocalGovernment (Planning andDevelopment) Regulations2001 (S.I. No. 600 of 2001) hasbeen published on or before 31December 2011, and wheresubstantial work has beencompleted by 31 December2013, ora Fire Safety Certificate or aDisability Access Certificate underthe Building Control Regulations, inrespect of the works or buildings,has been granted on or before 31December 2011, and wheresubstantial work has beencompleted by 31 December 2013.“Substantial work has been completed”means that the structure of the externalwalls has been erected.The GuidanceThe materials, methods of construction,standards and other specifications(including technical specifications) whichare referred to in this document are thosewhich are likely to be suitable for thepurposes of the Regulations. Whereworks are carried out in accordance with
Building Regulations 2010Technical Guidance Document M - Access and Usethe guidance in this document, this will,prima facie, indicate compliance with PartM of the Second Schedule to the BuildingRegulations (as amended). However, theadoption of an approach other than thatoutlined in the guidance is not precludedprovided that the relevant requirements ofthe Regulations are complied with.Those involved in the design andconstruction of a building may be requiredby the relevant building control authorityto provide such evidence as is necessaryto establish that the requirements of theBuilding Regulations are being compliedwith.Existing BuildingsIn the case of material alterations orchange of use of existing buildings, theadoption without modification of theguidance in this document may not, in allcircumstances, be appropriate. Inparticular, the adherence to guidance,including codes, standards or technicalspecifications, intended for application tonew work may be unduly restrictive orimpracticable. Buildings of architectural orhistorical interest are especially likely togive rise to such circumstances. In thesesituations, alternative approaches basedon the principles contained in thedocument may be more relevant andshould be considered.Technical SpecificationsBuilding Regulations are made forspecific purposes, e.g. to provide, inrelation to buildings, for the health, safetyand welfare of persons, the conservationof energy and access for people withdisabilities. Technical specifications(including harmonised EuropeanStandards, European TechnicalApprovals, National Standards andAgrément Certificates) are relevant to theextent that they relate to theseconsiderations. Any reference to atechnical specification is a reference to somuch of the specification as is relevant inthe context in which it arises. Technicalspecifications may also address otheraspects not covered by the Regulations.A reference to a technical specification isto the latest edition (including anyamendments, supplements or addenda)current at the date of publication of thisTechnical Guidance Document.However, if this version of the technicalspecification is subsequently revised orupdated by the issuing body, the newversion may be used as a source ofguidance provided that it continues toaddress the relevant requirements of theRegulations.A list of other standards and publicationsthat deal with matters relating to this Partof the Building Regulations is included atthe end of this document. Thesestandards and publications may be usedas a source of further information but donot form part of the guidance.Materials and WorkmanshipUnder Part D of the Second Schedule tothe Building Regulations, building work towhich the Regulations apply must becarried out with proper materials and in aworkmanlike manner. Guidance inrelation to compliance with Part D iscontained in Technical GuidanceDocument D.InterpretationIn this document, a reference to asection, sub-section, part, paragraph ordiagram is, unless otherwise stated, areference to a section, sub-section, part,paragraph or diagram, as the case maybe, of this document. A reference to7
Building Regulations 2010Technical Guidance Document M - Access and Useanother Technical Guidance Document isa reference to the latest edition of adocument published by the Department ofthe Environment, Heritage and LocalGovernment under Article 7 of theBuilding Regulations (as amended).Diagrams are used in this document toillustrate particular aspects ofconstruction - they may not show all thedetails of construction.8
Access and UsePart M – The RequirementPart M of the Second Schedule to the Building Regulations, (as amended), provides asfollows:Access and UseM1 Adequate provision shall be made for people to access anduse a building, its facilities and its environs.Application of the Part M2 Adequate provision shall be made for people to approachand access an extension to a building.M3 If sanitary facilities are provided in a building that is tobe extended, adequate sanitary facilities shall beprovided for people within the extension.M4 Part M does not apply to works in connection withextensions to and material alterations of existingdwellings, provided that such works do not create a newdwelling.0.1GeneralPart M aims to foster an inclusiveapproach to the design and constructionof the built environment. Therequirements of Part M (M1 - M4) aim toensure that regardless of age, size ordisability:(a)new buildings other than dwellingsare accessible and usable;(b)extensions to existing buildings otherthan dwellings are where practicable,accessible and useable;(c)material alterations to existingbuildings other than dwellingsincrease the accessibility andusability of existing buildings wherepracticable;(d)certain changes of use to existingbuildings other than dwellingsincrease the accessibility andusability of existing buildings wherepracticable; and(e)new dwellings are visitable.In doing so, the Requirements, underpinthe principle of Universal Design.Universal design is defined in theDisability Act 2005 as “the design andcomposition of an environment so that itmay be accessed, understood and usedto the greatest practicable extent, in themost independent and natural mannerpossible, in the widest possible range ofsituations and without the need foradaptation, modification, assistivedevices or specialised solutions, bypersons of any age or size or having anyparticular physical, sensory, mentalhealth or intellectual ability or disability.”Buildings should be designed so that theyare easy for people to use and to reflectthe fact that all people experiencechanges in their abilities as they progressthrough the different stages of life. It isimportant for designers to take all of theusers of buildings into account throughoutthe design process in order to avoid thecreation of a built environment thatexcludes certain groups from participatingin normal everyday activities.9
Access and UseExperience has shown that meeting theneeds of people with disabilities or elderlypeople frequently generates designsolutions which benefit a wider range ofuser groups, including people with youngchildren in buggies, people withtemporary injuries or carrying heavyluggage.(a)people can circulate within thebuilding and use the building’sfacilities;(b)where sanitary facilities areprovided, adequate sanitary facilitiesare available and accessible topeople with a range of abilities;This document, Technical GuidanceDocument M (TGD M) sets out guidanceon the minimum level of provision to meetrequirements M1-M4. However, thoseinvolved in the design and construction ofbuildings should also have regard to thedesign philosophy of Universal Designand consider making additional provisionswhere practicable and appropriate. Forthis purpose, a list of useful references,advocating greater accessibility, is givenat the end of this document. Furtheradvice and guidance can be found at theCentre for Excellence in UniversalDesign, www.universaldesign.ie and inthe publication ‘Building for Everyone’.(c)where relevant facilities such asfixed/ unfixed seating for audienceor spectators, refreshment facilities,sleeping accommodation and thelike are provided, adequateprovision is made for people with arange of abilities;(d)suitable aids to communication areavailable for people with vision,hearing or mobility impairments.0.2The RequirementsIn order to satisfy the requirements ofPart M, all buildings should be designedand constructed so that:(a)people can safely and independentlyapproach, gain access and use abuilding, its facilities and itsenvirons, and(b)elements of the building do notconstitute an undue hazard forpeople, especially for people withvision, hearing or mobilityimpairments.0.3Buildings other than dwellingsIn the case of buildings other thandwellings, the building should also bedesigned and constructed so that:100.4DwellingsDwellings should be designed andconstructed so that:(i)people can safely and convenientlyapproach and gain access. Wheredue to site specific constraints orwhere all entrances are on otherthan ground level and a suitablepassenger lift is not provided, it isconsidered adequate to provideaccess by means of steps, or astairway suitable for use byambulant disabled people;(i)people can have access to the mainhabitable rooms at entry level.Where there is no habitable room atthis level, it is considered adequateto provide for access to habitablerooms on the storey containing themain living room. Access to thisstorey from the entry storey may beby means of a stairway suitable foruse by ambulant disabled people;
Access and Use(iii) a WC is provided at entry level or,where there are no habitable roomsat this level, on the storey containingthe main living room.0.5Use of the GuidanceTechnical Guidance Document M 2010 isdivided into 3 sections. Each sectiondeals with different types of works.Section 1: The guidance in Section 1sets out the minimum level of provisionfor the following buildings to meet therequirements of M1:with Requirement M1. Reference shouldbe made to 0.6 and 0.8 for the applicationof Part M to existing buildings and 0.7 forconsiderations that should be made whendetermining ‘practicability’.Section 3: The guidance in Section 3applies to dwellings and their environs.This includes individual dwelling housesand individual apartments. It does notapply to the common areas of apartmentblocks. The guidance in Section 3 alsoapplies to the common areas of duplexbuildings.(a)buildings other than dwellings andtheir environs, and0.6Application of Part MThe Requirements of Part M apply to:(b)the common areas of apartmentblocks and their environs.(a)works in connection with newbuildings and new dwellings;(b)works in connection with extensionsto existing buildings, and inparticular:Section 1 applies to both new andexisting buildings.Section 2: The guidance in Section 2should be read in conjunction withSection 1 and is intended to provideadditional guidance for:(a)existing buildings other thandwellings and their environs; and(b)the common areas of existingapartment blocks and their environs.Section 2 provides additional guidance onthe minimum provisions for certainelements and features of existingbuildings where it is not practicable (refer0.7) to achieve the provisions set out inSection 1. Where works (e.g. extensions,material alterations and certain materialchanges of use, etc) to existing buildingsare carried out in accordance withSection 1 and, where necessary Section2, this will prima facie indicate compliance(i)1under M2, adequate provisionmust be made to approach andaccess an extension. This maybe provided by an adequateindependent approach1 andentrance to the extension, orwhere this is not practicable,the existing approach andentrance modified wherenecessary and wherepracticable, must provideadequate approach and accessto the extension, andIndependent approach means a route of accessthat does not require the user to pass through anyother part of the building.11
Access and Use(i)(c)(d)12under M3, where sanitaryfacilities are provided in abuilding, adequate accessiblesanitary facilities must beprovided for the people withinthe extension i.e. people usingthe extension. These may beprovided by accessible sanitaryfacilities in the extension oralternatively, those facilities inthe existing building, modifiedwhere necessary, must beadequate and accessible fromthe extension.works in connection with materialalterations of existing buildings.Building Regulations (Part MAmendment) Regulations 2010 (S.I.No. 513 of 2010), extends thedefinition of material alteration toinclude Part M. As a result, theBuilding Regulations apply to anyalterations subject to therequirements of Part A, B or M. Theincorporation of Part M means thatalterations to features relevant tocompliance with Part M e.g.entrances, sanitary facilities, etc,must comply with M1. The buildingas a whole, including the approachfrom the site boundary and from onsite car parking where provided,must be no less compliant with M1following a material alteration of abuilding. However, this does notmean it is necessary to upgrade theexisting access to the buildingentrance unless the entrance itself issubject to a material alteration;an existing building or part of anexisting building, which undergoes amaterial change of use to a daycentre(i), hotel, hostel or guestbuilding(ii), institutional building(iii),place of assembly(iv), shop(v) (whichis not ancillary to the primary use ofthe building) or shopping centre(vi).S.I. No. 513 of 2010 amends Article13 of the Building Regulationsdealing with material changes of useto require Part M to apply to certainmaterial changes of use. Wheresuch material change of use appliesto the whole building (includingapproach and access, wherepracticable), the building mustcomply with M1. Where suchmaterial change of use only appliesto part of the building, that part mustcomply with M1, the approach andaccess to that part (throughindependent access or throughanother part of the building) wherepracticable (refer to 0.7) mustcomply with M1 and any sanitaryfacility provided in or in connectionwith it must comply with M1;The Requirements of Part M do not applyto works in connection with extensions toand the material alterations of existingdwellings, provided that such works donot create a new dwelling. However, anextension or a material alteration of adwelling must not make the building, as awhole, less satisfactory in relation to PartM than it was before. This means anextension or a material alteration of adwelling need not itself comply with PartM, but it must not result in the dwellingbeing less compliant than it previouslywas;Also, the Requirements of Part M do notapply to the part(s) of a building usedsolely to enable inspection, repair ormaintenance.
Access and UseDefinitions relating to 0.6(d)(i)Day centre means a building used for the provision of treatment or care to persons where such persons do not stayovernight and includes a day care centre, crèche, pre-school and a day nursery.(ii)Guest building means a building (other than a hotel or hostel) providing overnight accommodation for reward, andincludes a guest house.(iii)Institutional building includes a hospital, nursing home, home for old people or for children, school or other similarestablishment used as living accommodation or for the treatment, care or maintenance of persons suffering from illnessor mental or physical disability or handicap, where such persons sleep on the premises.(iv)a)b)c)d)Place of assembly includes:theatre, public library, hall or other building of public resort used for social or recreational purposes;a non-residential school or other educational establishment;a place of public worship;a public house, restaurant or similar premises used for the sale to members of the public of food or drink forconsumption on the premises,but no building shall be treated as a place of assembly solely because it is a building to which members of the public areoccasionally admitted.(v)Shop includes a building used for retail or wholesale trade or business (including retail sales by auction, self selectionand over-the-counter wholesale trading, the business of lending books or periodicals for gain and the business of abarber or hairdresser) and premises to which the public is invited to deliver or to collect goods in connection with theirhire, repair or other treatment, or where they themselves may carry out such repairs or other treatments.(vi)Shopping centre includes a building which comprises a number of individually occupied premises to which commonaccess is provided principally for the benefit of shoppers.0.7Determination of practicabilityIn the determination of ‘practicability’ withrespect to works to an existing building,its facilities or its environs the followingnon-exhaustive list of circumstancesshould be considered.(iv) Where the works would need to becarried out on part of a building, itsfacilities or its environs that are notunder the same control/ ownershipe.g. in the case of a sub-leaseholderin a multi-occupancy building;(i)(v)(ii)Where the works would have asignificant adverse effect on thehistorical significance of the existingbuilding, facility or environs e.g.works to a Protected Structure2;Where the existing structuralconditions would require moving oraltering a load bearing memberwhich is an essential part of theoverall structural stability of thebuilding;(iii) Where other existing physical or siteconstraints would prohibitmodification of an existing feature;Where specific alternative guidanceto Section 1 is provided in Section 2and an existing feature or facilitysatisfies that guidance;(vi) Where a specific planning conditionprohibits modification of an identifiedexisting feature.2These buildings have been identified as havingparticular cultural significance and heritage value andare included by each Planning Authority on a Recordof Protected Structures.13
Access and Use0.8Existing BuildingsBuilding Regulations do not apply tobuildings subject to the NationalMonuments Acts 1930 to 2004.0.6 sets out the application of Part M tobuildings, new and existing.The term ‘practicability’ is used inconnection with works (e.g. materialalterations and certain material changesof use) to existing buildings whichidentifies instances where achievingstandards of accessibility associated withnew buildings is not feasible because ofparticular circumstances. Refer to 0.7 forguidance on determining practicability.Where works to existing buildings arecarried out in accordance with theguidance in Section 1 of this document,this will, prima facie, indicate compliancewith Part M. Where it is not practicable toapply the guidance in Section 1 andworks are carried out to Section 2, thiswill also prima facie indicate compliancewith Part M.Works to existing buildings, such asextensions, material alterations andcertain material changes of use, canpresent many design challenges becauseof the individual character, appearanceand environs of existing buildings. Theadoption without modification of theguidance in this document may not in allcircumstances be appropriate. Whileeach existing building and site willpresent its own unique accessopportunities and constraints, which mayresult in different ways of addressingaccessibility, the fundamental priorities ofaccessibility should be as set out in M1,i.e. accessing and using a building, itsfacilities and environs.14The application of this Part may poseparticular challenges for buildings whichare of architectural or historical interest.When considering works to an historicbuilding, it is important to establish whatis important or significant about thebuilding. Historic buildings can besignificant in many different ways, forexample, in its physical fabric, in itshistorical associations or in itsarchaeological potential. The better theunderstanding of what is important, theeasier it will be to design appropriateaccessible solutions. Information aboutthe significance of a building may beobtained from a conservation plan orstatement, where these exist, or from thearchitectural conservation officer from therelevant local authority.Historic buildings include ProtectedStructures, which are included by eachPlanning Authority on a Record ofProtected Structures. These buildingshave been identified as having particularcultural significance and heritage value.As previously stated, the adoption withoutmodification of the guidance in thisdocument may not, in all circumstances,be appropriate for historic buildings.Liaison with the local Building ControlAuthority on alternative approachesbased on the principles contained in thisdocument may be more relevant andshould be considered. In specific cases,a dispensation or relaxation (or partialdispensation or relaxation) of theRequirements may be granted by thelocal Building Control Authority.Whilst the provisions of the BuildingRegulations do not relate tomanagement, the role it can play inimproving the accessibility of existingbuildings is acknowledged. Designers/
Access and Useowners should be mindful of this andconsider enhancing the accessibility ofexisting buildings through appropriatemanagement solutions or compensatingfor existing buildings that have to applyfor a (partial) dispensation or relaxationfrom Part M. For guidance onmanagement refer to 0.12.For more guidance on historic buildingsrefer to: Architectural Heritage Protection Guidelines for Planning AuthoritiesPlanning Guidelines No. 9 publishedby the Department of theEnvironment, Heritage and LocalGovernment; Advice Series: Access – improvingthe accessibility of historic buildingsand places published by theDepartment of the Environment,Heritage and Local Government.0.9Fire SafetyAccess provision must be linked to
2.1.3.2 Level access routes 99 2.1.3.3 Gently sloped access routes 99 2.3.3.4 Ramped access routes 100 2.1.3.5 Stepped access routes 101 2.1.3.6 Handrails 101 2.1.4 Pedestrian crossings 102 2.1.5 On-site car parking 102 2.1.6 On-site setting down areas 102 Section 2.2 Access to existing buildings other than dwellings 102
