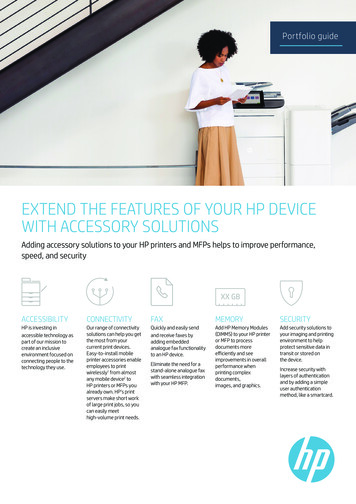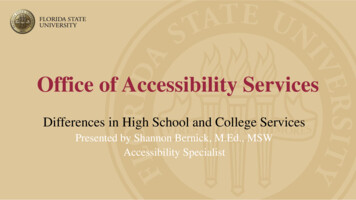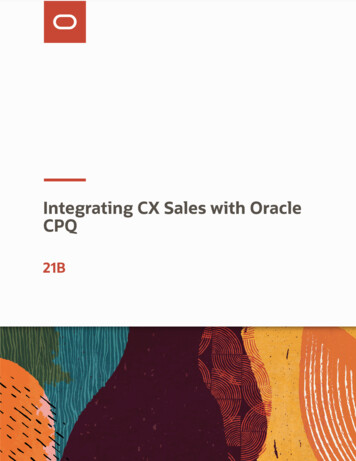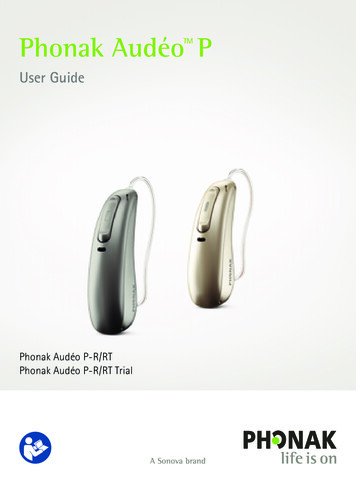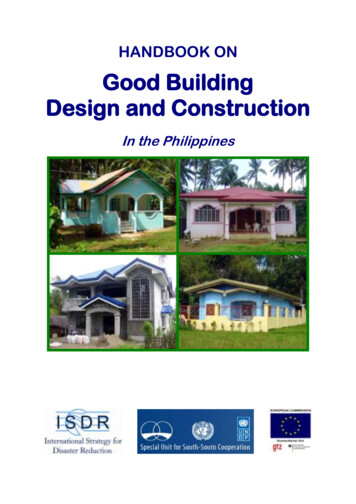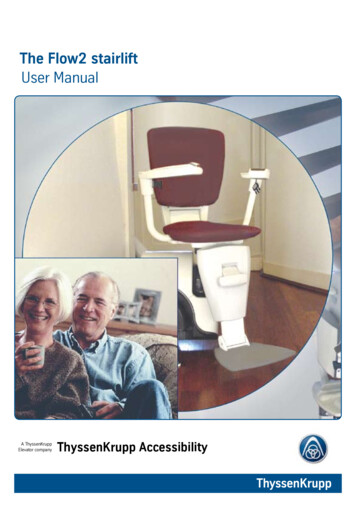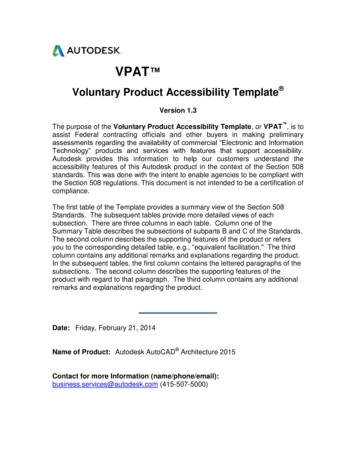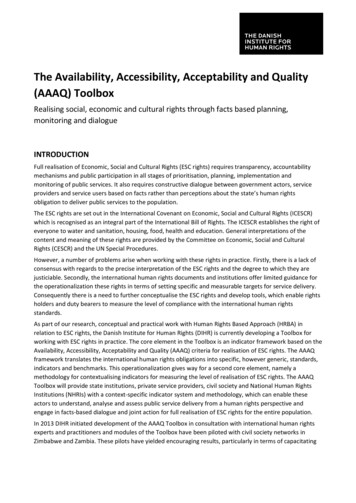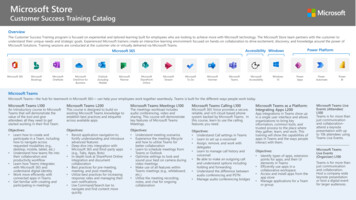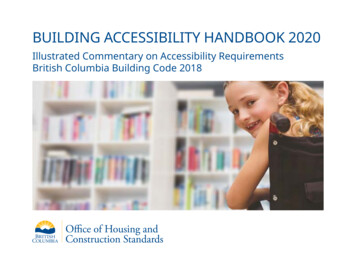
Transcription
BUILDING ACCESSIBILITY HANDBOOK 2020Illustrated Commentary on Accessibility RequirementsBritish Columbia Building Code 2018
ISBN 978-0-7726-7945-1
Table of ContentsDedication and Acknowledgments. . . . . . . . . . . . . . . . . . . . . . . . . . . . . . . . . . . . . . . . . . . . . . . . . . . . . . . . . . . . . . . . . . . . . . . . . . . .2Introduction . . . . . . . . . . . . . . . . . . . . . . . . . . . . . . . . . . . . . . . . . . . . . . . . . . . . . . . . . . . . . . . . . . . . . . . . . . . . . . . . . . . . . . . . . . . . . . .3Preface . . . . . . . . . . . . . . . . . . . . . . . . . . . . . . . . . . . . . . . . . . . . . . . . . . . . . . . . . . . . . . . . . . . . . . . . . . . . . . . . . . . . . . . . . . . . . . . . . . . .4New Organization and Content Identification in the 2018 Edition. . . . . . . . . . . . . . . . . . . . . . . . . . . . . . . . . . . . . . . . . . . . . . . . . .5Legend . . . . . . . . . . . . . . . . . . . . . . . . . . . . . . . . . . . . . . . . . . . . . . . . . . . . . . . . . . . . . . . . . . . . . . . . . . . . . . . . . . . . . . . . . . . . . . . . . . . .6Division A – Part 1 Compliance. . . . . . . . . . . . . . . . . . . . . . . . . . . . . . . . . . . . . . . . . . . . . . . . . . . . . . . . . . . . . . . . . . . . . . . . . . . . . . . .7Division B – Section 3.8. Accessibility . . . . . . . . . . . . . . . . . . . . . . . . . . . . . . . . . . . . . . . . . . . . . . . . . . . . . . . . . . . . . . . . . . . . . . . . . .9Division B – Section 3.2. Building Fire Safety. . . . . . . . . . . . . . . . . . . . . . . . . . . . . . . . . . . . . . . . . . . . . . . . . . . . . . . . . . . . . . . . . . . .117Division B – Section 3.3. Safety within Floor Areas. . . . . . . . . . . . . . . . . . . . . . . . . . . . . . . . . . . . . . . . . . . . . . . . . . . . . . . . . . . . . . .121Division B – Section 3.4. Exits. . . . . . . . . . . . . . . . . . . . . . . . . . . . . . . . . . . . . . . . . . . . . . . . . . . . . . . . . . . . . . . . . . . . . . . . . . . . . . . . .132Division B – Section 3.5. Vertical Transportation . . . . . . . . . . . . . . . . . . . . . . . . . . . . . . . . . . . . . . . . . . . . . . . . . . . . . . . . . . . . . . . . . 137Division B – Section 3.7. Health Requirements . . . . . . . . . . . . . . . . . . . . . . . . . . . . . . . . . . . . . . . . . . . . . . . . . . . . . . . . . . . . . . . . . .139Division B – Part 9 Housing and Small Buildings. . . . . . . . . . . . . . . . . . . . . . . . . . . . . . . . . . . . . . . . . . . . . . . . . . . . . . . . . . . . . . . . . 142Division C – Section 2.2. Administration. . . . . . . . . . . . . . . . . . . . . . . . . . . . . . . . . . . . . . . . . . . . . . . . . . . . . . . . . . . . . . . . . . . . . . . .147Division A – Part 2 Objectives . . . . . . . . . . . . . . . . . . . . . . . . . . . . . . . . . . . . . . . . . . . . . . . . . . . . . . . . . . . . . . . . . . . . . . . . . . . . . . . . . 148Division A – Part 3 Functional Statement. . . . . . . . . . . . . . . . . . . . . . . . . . . . . . . . . . . . . . . . . . . . . . . . . . . . . . . . . . . . . . . . . . . . . . .151Appendices . . . . . . . . . . . . . . . . . . . . . . . . . . . . . . . . . . . . . . . . . . . . . . . . . . . . . . . . . . . . . . . . . . . . . . . . . . . . . . . . . . . . . . . . . . . . . . . . 153Slip-resistance. . . . . . . . . . . . . . . . . . . . . . . . . . . . . . . . . . . . . . . . . . . . . . . . . . . . . . . . . . . . . . . . . . . . . . . . . . . . . . . . . . . . . . . . . . .154Handrails. . . . . . . . . . . . . . . . . . . . . . . . . . . . . . . . . . . . . . . . . . . . . . . . . . . . . . . . . . . . . . . . . . . . . . . . . . . . . . . . . . . . . . . . . . . . . . .156Wheelchair Dimensions . . . . . . . . . . . . . . . . . . . . . . . . . . . . . . . . . . . . . . . . . . . . . . . . . . . . . . . . . . . . . . . . . . . . . . . . . . . . . . . . . .158Reach. . . . . . . . . . . . . . . . . . . . . . . . . . . . . . . . . . . . . . . . . . . . . . . . . . . . . . . . . . . . . . . . . . . . . . . . . . . . . . . . . . . . . . . . . . . . . . . . . .159Classification of Building Use . . . . . . . . . . . . . . . . . . . . . . . . . . . . . . . . . . . . . . . . . . . . . . . . . . . . . . . . . . . . . . . . . . . . . . . . . . . . . . 161Explanation of Building Height and Building Area . . . . . . . . . . . . . . . . . . . . . . . . . . . . . . . . . . . . . . . . . . . . . . . . . . . . . . . . . . . . 165Other Standards . . . . . . . . . . . . . . . . . . . . . . . . . . . . . . . . . . . . . . . . . . . . . . . . . . . . . . . . . . . . . . . . . . . . . . . . . . . . . . . . . . . . . . . . . 166Programs and Resources . . . . . . . . . . . . . . . . . . . . . . . . . . . . . . . . . . . . . . . . . . . . . . . . . . . . . . . . . . . . . . . . . . . . . . . . . . . . . . . . .167Building Accessibility Handbook 20201
DedicationThis handbook is dedicated to the memory of Edmund J. Desjardins to honour his commitmentand leadership to remove architectural barriers for people with disabilities. Mr. Desjardinsdevoted his life to developing rehabilitation services and designing public facilities to enhanceaccessibility for people with disabilities. During his time as Chairman of the ArchitecturalCommittee for Social Planning and Review Council of British Columbia, he developedcomprehensive design standards that the City of Vancouver adopted into its building bylaw.In 1975, Edmund was appointed the Order of Canada, and in 1991, he received the Order ofBritish Columbia for his remarkable service.AcknowledgmentsThe Building and Safety Standards Branch appreciates the respected individuals andorganizations who contributed their time and expertise to support this edition of the BuildingAccessibility Handbook.This handbook was prepared with support from the Accessibility Secretariat. The AccessibilitySecretariat works with government and the disability community on provincial accessibilityinitiatives.New illustrations created for this handbook were produced by Kristin Agnello, RPP, MCIP,Founder and Director with Plassurban. The illustrations build upon the original artwork done byEdward J. de Grey, MAIBC, MRAIC, in the 1984 edition of the handbook.Working together, we are building a better, more accessible British Columbia for people withdisabilities.2Building Accessibility Handbook 2020Edmund J. Desjardins
IntroductionAccessibility in the built environment is more important than ever. British Columbians with disabilities are a large population thatis growing each year. In 2017, more than 926,000 British Columbians aged 15 and older, nearly 25 percent of British Columbia’spopulation, identified as having a disability. 1The Province of British Columbia is committed to making British Columbia a truly inclusive province for people with disabilities.An important part of this work is removing physical and social barriers and making buildings and public spaces more accessible.Providing accessible spaces empowers people of all abilities to live, work and play in their communities. Accessibility makes itpossible for people to participate safely, independently and with confidence. This is a key step towards creating an inclusive,welcoming environment for all members of our society.The Province of British Columbia is also committed to creating fair opportunities for all British Columbians. In 2019, GenderBased Analysis Plus (GBA ) was adopted as a provincial initiative to assess how different people experience different policies,programs and services. The Building and Safety Standards Branch applied the GBA principles to learn about people’s experienceusing the previous handbook to understand which features people found useful and those that could be improved. Based onGBA considerations and consultation feedback, significant updates were made to enhance the commentary readability, provideinclusive illustrations and apply online accessibility that will help more people find and understand the information they requireto make buildings more accessible.This handbook is a valuable resource designed to provide Building Code requirements, explanatory text (referred to within thehandbook as commentary) and illustrations to support users to apply the British Columbia Building Code requirements to makebuildings more accessible for people with disabilities.With the commentary and illustrations contained in the handbook, users will have a better understanding of how theaccessibility requirements can be implemented. Thoughtful and careful use of this handbook will benefit all members of thecommunity as we work towards making British Columbia a leader in accessibility. These requirements should be considered asthe floor, not the ceiling, for accessibility efforts. Users are encouraged to go beyond these minimum requirements to designand construct accessible buildings. Other legislation and regulations to support people with disabilities may require design andconstruction beyond the minimum Code requirements.1Statistics Canada. Table 13-10-0374-01 Persons with and without disabilities aged 15 years and over, by age group and sex, Canada,provinces and territoriesBuilding Accessibility Handbook 20203
PrefaceThis edition of the Building Accessibility Handbook, an update of the 2014 edition, is compatible with the British ColumbiaBuilding Code 2018. The British Columbia Building Code governs how new construction, building alterations, repairs anddemolitions are completed and establishes minimum requirements for accessibility. The Province of British Columbia is nowoffering the British Columbia Building, Plumbing and Fire Codes online at no charge. Visit bccodes.ca/index.html to accessBritish Columbia Codes online.Although the British Columbia Building Code is based on the National Building Code of Canada, British Columbia’s uniqueaccessibility requirements preceded and varied considerably from prior National Building Code requirements. The 2015 editionof the National Building Code contains many updates over previous editions to increase accessibility in buildings and align withthe requirements and approaches of most Canadian jurisdictions, including those of British Columbia.B.C. is committed to making buildings more accessible for people with disabilities. The British Columbia Building Code 2018requires a greater level of building accessibility by combining the requirements of the National Building Code 2015 with BritishColumbia’s historical requirements. In aligning more closely with the National Building Code, the British Columbia Building Codeachieves greater consistency not only with the national requirements, but also with codes from other Canadian jurisdictions. Toparticipate in the development of codes, submit code change requests to the National Research Council of Canada.The illustrations and commentary in this handbook have been developed to assist Code users to understand the diverse andcomplex building requirements for Accessibility in Section 3.8. of Division B and throughout the Code. Although this handbookwas initially developed for designers and building officials, it also serves as a reference for anyone wishing to advocate for amore accessible built environment.This handbook provides information on the reasons for certain requirements. It also offers suggestions, through text andillustrations, on how many of the requirements can be implemented. By providing this information, it is hoped that users willhave a better understanding of, and appreciation for, the Code’s requirements and be better able to design and constructaccessible buildings.It is important to note that the commentary and illustrations within the handbook only represent the views of the contributors.These opinions cannot be read as legal interpretations of the British Columbia Building Code requirements.This handbook is not a design guide or training manual and does not replace formal Code education. Accessible spaces shouldbe designed by qualified individuals who have been properly trained on accessible building systems and design. The BuildingCode establishes the scope and application for the handbook content.Comments on this handbook may be submitted to the Building and Safety Standards Branch by email toBuilding.Safety@gov.bc.ca.4Building Accessibility Handbook 2020
New Organization and Content Identificationin the 2018 EditionReorganization of Section 3.8.To improve clarity and ease of use, the application and design provisions in Section 3.8. of Division B have been separated andregrouped according to subject matter into three Subsections: Scope, Application and Design.Section 3.8. of the British Columbia Building Code 2018 has been significantly revised from the 2012 edition. The NationalBuilding Code format and requirements have been substantially adopted; many of the British Columbia Building Code’s historicalvariations have been amended and retained.The reference numbers and letters associated with the requirements in this handbook are the reference numbers and lettersfrom the British Columbia Building Code 2018. In this handbook, the Notes are inserted following the provision. This is done forconvenience in this handbook, but is not how the British Columbia Building Code 2018, nor the National Building Code 2015 areorganized. Notes in the British Columbia Building Code 2018 are grouped by section and are contained after each section, similarto how the Appendix notes appeared in the 2012 edition. (“Appendix notes” are now referred to as “Notes” and have no legaleffect.)Change IndicationTechnical changes and additions relative to the 2012 edition of the British Columbia Building Code are identified by using colourand underlining wherever practical. The colour and underlining is for convenience only and have no legal effect. No changeindication is provided for renumbered or deleted provisions.The term “reserved” is included in place of certain model National Building Code content which has not been adopted. The termreserved is generally used so that the numbering structure of the British Columbia Codes is aligned with the model NationalCodes, easing comparability and possible future harmonization.Building Accessibility Handbook 20205
LegendTo assist with content identification in this handbook, the following legend describes the conventions used to display theBritish Columbia Building Code 2018 language, including Notes. These conventions are not shown on intent statements or oncommentary unique to this handbook.LegendBlack: Model 2015 National Building Code content.Blue: New 2015 National Building Code content that was not in the 2010 edition of the National Building Code.2Blue underline: New British Columbia content that was not in the 2012 edition of the British Columbia Building Code.Deletions and re-numbered content are not shown.Dashed blue box and underline Internet links to external websites for more information, resources and programs.Intent statements and attributions3 are shown to the right of the provision to which they are applied in BC Sans font.Commentary unique to this handbook appears in light grey boxes in BC Sans font.236Content reproduced from the Code, including Notes and attributions, are not linked to external sources.Objectives and functional statements are attributed to the acceptable solutions in Division B of the British Columbia Building Code. Inthis handbook, they are included with intent statements and displayed in BC Sans font, even though attributions are not commentary.Attributions in this handbook are reproduced from Tables 3.10.1.1. and 9.37.1.1. of Division B of the British Columbia Building Code.Building Accessibility Handbook 2020
Division A – Part 1 CompliancePart 1 – ComplianceOnly the British Columbia Building Code content directly related to accessibility is reproduced in this handbook.Section 1.4. Terms and Abbreviations1.4.1.Definitions of Words and Phrases1.4.1.2.Defined TermsWords in italics are defined in Part 1 of Division A of the British Columbia Building Code. Only the words and terms directlydescribing accessibility are reproduced below.Sentence 1.4.1.1.(1) states: “Words and phrases used in this Code that are not included in the list of definitions in Article1.4.1.2. shall have the meanings that are commonly assigned to them in the context in which they are used, taking intoaccount the specialized use of terms by the various trades and professions to which the terminology applies.”Section 1.4. Terms and AbbreviationsDivision A: Compliance, Objectives and Functional Statements1) The words and terms in italics in this Code shall have the following meanings:Access or accessible means an area and its facilities, or both, as required by this Code, which is easy to approach, enter, exit, operate, participatein, pass to and from, and use safely and independently by persons with disabilities. (See Note A-1.4.1.2.(1).)Adaptable dwelling unit means a dwelling unit designed and constructed to facilitate future modification to provide access.Persons with disabilities means persons who have a permanent or temporary physical, mental, intellectual or sensory impairment which,in interaction with various barriers, may hinder their full and effective participation in society on an equal basis with others. (See NoteA-1.4.1.2.(1).)A-1.4.1.2.(1) Defined Terms.Access or Accessible and Persons with DisabilitiesThe terms “access” or “accessible” and the term “persons with disabilities” are revised in this edition of the Code for greater alignment with the UnitedNations (UN) Convention on the Rights of Persons with Disabilities. This does not alter the objectives and functional statements attributed to theprovisions of this Code regarding access for persons with disabilities. The revised definitions are to provide greater clarity as to why the Code appliesrequirements the way it does.Building Accessibility Handbook 20207
Section 1.4. Terms and Abbreviations8Part 1 – ComplianceDivision A: Compliance, Objectives and Functional StatementsThe British Columbia Building Code uses the terms “access” and “accessible” in place of “barrier-free”. The definitions ofaccess and accessible reflect the meaning commonly attributed to “universal design”. The meaning of sensory disability,which was a defined term in previous editions of the British Columbia Building Code, has been incorporated into thedefinition of “persons with disabilities”. Note A-1.4.1.2.(1) discusses these changes.As in previous editions, the definition of access is limited to areas and facilities that the British Columbia Building Coderequires to be accessible. A space that is not required by the Code to be accessible, but that happens to have a feature thatis accessible, does not trigger application of the Code such that the whole of the space must be designed to be accessible.That said, consideration should be given to areas and facilities that people with disabilities may approach and enter so thatthey are not inhibited from making their way safely and independently away from the area or facility when or if it becomesunusable.Building Accessibility Handbook 2020
Division B – Section 3.8. AccessibilitySection 3.8.Part 3 – Fire Protection, Occupant Safety and AccessibilityAccessibility(See Note A-3.8.)A-3.8.Accessible Design Assumptions.This Section contains minimum provisions to accommodate persons with disabilities.Building Access HandbookAn illustrated guide and commentary has been produced to assist users of Section 3.8. and other access requirements of the British Columbia BuildingCode. This handbook contains the entire text of Section 3.8. and other access requirements, and is supplemented by commentary and illustrations onspecific requirements.3.8.1.Scope3.8.1.1.Scope1) This Section is concerned with the design and construction of buildings and occupancies tomake them accessible.2) Buildings and facilities required to be accessible in accordance with Subsection 3.8.2. shall bedesigned in accordance with Subsection 3.8.3.3) Alterations and additions to existing buildings shall conform to Subsection 3.8.4.Section 3.8. AccessibilityDivision B: Acceptable SolutionsIntent: To state the scopeof Section 3.8.Intent: To direct Codeusers to Subsections 3.8.2.and 3.8.3.4) Adaptable dwelling units shall be designed and constructed in accordance withSubsection 3.8.5.Section 3.8. is organized into the following Subsections:Subsection 3.8.1. provides the scope of the British Columbia Building Code’s accessibility requirements.Subsection 3.8.2. establishes the application of accessible design requirements to spaces and facilities.Subsection 3.8.3. establishes the design requirements of a space or facility if it is to be considered accessible.Subsection 3.8.4. determines the minimum accessibility requirements during alterations or additions to existing buildings.Subsection 3.8.5. contains the requirements for adaptable dwelling units (units designed so accessibility features can beadded more easily and inexpensively after construction).Building Accessibility Handbook 20209
Section 3.8. AccessibilityPart 3 – Fire Protection, Occupant Safety and Accessibility3.8.2.Division B: Acceptable SolutionsApplicationSubsection 3.8.2. outlines how accessibility provisions must be applied. It tells the designer what buildings or parts ofbuildings, and what types of facilities must be accessible to people with disabilities.3.8.2.1.General(See Note A-3.8.2.1.)A-3.8.2.1. Accessibility. Industrial buildings often pose a greater risk to their occupants due to the presence of significant quantities of dangerousmaterials or the use of hazardous processes. For example, plants which are classified as Group F, Division 2 or 3, may store and use toxic or highly flammablesubstances in significant quantities, or house processes which involve very high temperatures and which have a high degree of automation. In some facilities,particularly in primary industries such as forestry and metallurgy, the construction normally used and the operations carried out within the space can makecompliance with the requirements of Section 3.8. impracticable. It is therefore intended that these requirements be applied with discretion in buildingsof Group F, Division 2 or 3 major occupancy. However, where industrial buildings contain subsidiary occupancies, such as offices or showrooms, it isreasonable to require that accessibility be provided in these spaces.1) Except as provided in Clause 3.8.2.3.(2)(j), the requirements of this Section apply to allbuildings and all areas of buildings where work functions can reasonably be expected to be performedby persons with disabilities exceptIntent: To state theapplication of Section 3.8.a) dwelling units, row houses, boarding houses, lodging houses and construction camps, except as required byi) Article 3.8.2.12., orii) Subsection 3.8.5.,b) apartment and condominium buildings except that an accessible path of travel conforming to Subsection 3.8.3. from accessibleentrances as described in Article 3.8.2.2. throughout common areas and, if provided, to parking areas and passenger loading zonesas described in Article 3.8.2.5. is required unless the building is not equipped with a passenger-elevating device, in which case anaccessible path of travel as described in Article 3.8.2.3.i) need only be provided on levels with accessible entrances, andii) need not be provided where the difference in floor elevation between the entrance level or levels and every dwelling unit exceeds600 mm,c) high-hazard industrial occupancies,d) buildings that are not intended to be occupied on a daily or full-time basis, including but not limited to automatic telephoneexchanges, pump houses and substations,e) public toilet buildings in locations such as highway rest areas, campgrounds, picnic grounds, parks and recreational vehicle parkswhere an accessible path of travel conforming to Subsection 3.8.3. is provided from a roadway or street to at least one other accessiblepublic toilet building,10Building Accessibility Handbook 2020
Part 3 – Fire Protection, Occupant Safety and Accessibilityf ) the storey next above or below the accessible storey in a suite of not more than two storeys where the accessible storey is the first storey orbasement, provided the storey next above or below the accessible storeyi) is less than 600 m² in floor area,ii) contains only facilities that are also contained on the accessible storey,iii) does not contain an assembly major occupancy with an area more than 100 m², andiv) is not served by a passenger-elevating device connecting the storey next above or below the accessible storeys (see NoteA-3.8.2.1.(1)(f ) and (g)), andg) the storey next above or below the accessible storey in a building with not more than one storey above the first storey, provided the storeynext above or below the accessible storeyi) is less than 600 m² in floor area,ii) contains only facilities that are also contained on the accessible storey,iii) does not contain an assembly major occupancy with an area more than 100 m², andiv) is not served by a passenger-elevating device connecting the storey next above or below the accessible storeys (see NoteA-3.8.2.1.(1)(f ) and (g)).Section 3.8. AccessibilityDivision B: Acceptable SolutionsA-3.8.2.1.(1)(f) and (g) Access to Small Storeys. Elevators and elevating devices can be expensive and in small buildings may form asignificant percentage of a building’s cost. This Clause is intended to exempt such small second storeys or basements from access requirements when theyare self-contained or contain the same facilities as on the accessible storey. An example where access is not required is the second storey of a restaurant whichcontains only additional seating. If, on the other hand, the restaurant’s washrooms are in the less than 600 m² basement there must be access to them asthey are an integral part of the principle function and occupancy on the accessible storey. Likewise, staff lunchrooms and washrooms are integral with theprinciple function and when they are on a small second storey or mezzanine they must be accessible when a person with disabilities could reasonably beexpected to be employed there.This exemption applies to buildings with not more than one storey above the first storey. A building with two or more storeys above the first storey mustbe fully accessible. Mezzanines that are not considered as storeys for the purposes of determining building height are considered storeys for the purposes ofapplying Clauses 3.8.2.1.(1)(f ) and (g).People with disabilities must have access to all the services and facilities offered. A non-accessible level may not containfacilities or services unavailable elsewhere on the storey or in the suite. For example, if pool tables are provided in a bowlingalley, they must be accessible along with the bowling and refreshment services.Areas where work functions can be performed by people with disabilities are required to be accessible.Mezzanines are storeys for the purposes of applying requirements for accessibility. A mezzanine that is not considered astorey when determining building height is not relevant when determining a building’s accessibility. Similarly, basements arealso considered storeys. However, there are limited exemptions from providing access to basements.Building Accessibility Handbook 202011
Section 3.8. AccessibilityPart 3 – Fire Protection, Occupant Safety and AccessibilityDivision B: Acceptable SolutionsFigure 3.8.2.1.(1)(f) and (g) shows what storeys must be accessible and when certain exemptions are permitted such as foradjacent floor levels including mezzanines and basements.First storey of suiteis accessibleFirst storey of buildingis accessibleAll storeys areaccessibleFigure 3.8.2.1.(1)(f) and (g)Access to storeysIf the entrance storey is accessible and the adjacent storey is not required to be accessible, a washroom in the accessiblestorey must meet the requirements of Section 3.8. and serve all occupants. Sentence 3.7.2.2.(4) permits a single water closetto serve all occupants if the total occupant load is low.2) Buildings and parts of buildings required by Sentence (1) and this Subsection to be accessible shall comply with Subsection 3.8.3.including, without limitation, exterior paths and stairs within property lines from roadways, streets, parking areas, exterior passenger-loadingzones, and ancillary areas to all accessible entrances of these buildings.3) The requirements of this Section take precedence over other requirements contained in this Part and in Part 9.4) Where an accessible path of travel connects to a path of travel on the adjacent side of a firewall through a doorway, the requirements ofthis Section shall apply to
This edition of the Building Accessibility Handbook, an update of the 2014 edition, is compatible with the British Columbia Building Code 2018 . The British Columbia Building Code governs how new construction, building alterations, repairs and . Blue: New 2015 National Building Code content that was not in the 2010 edition of the National .
