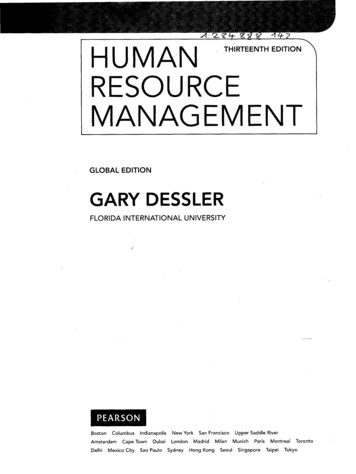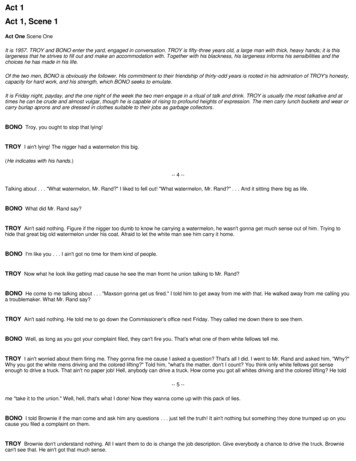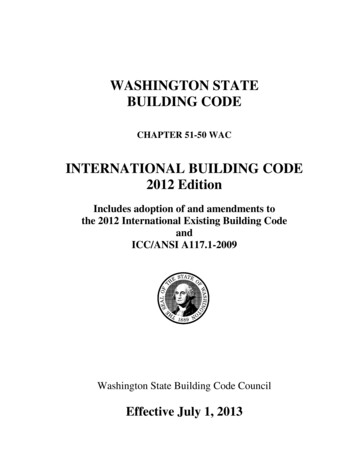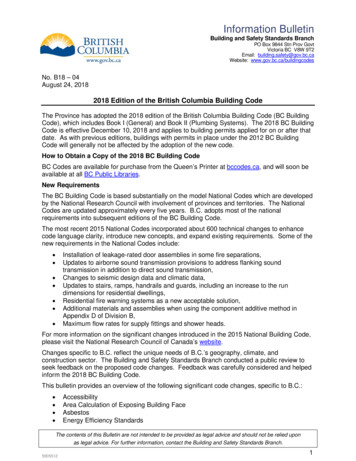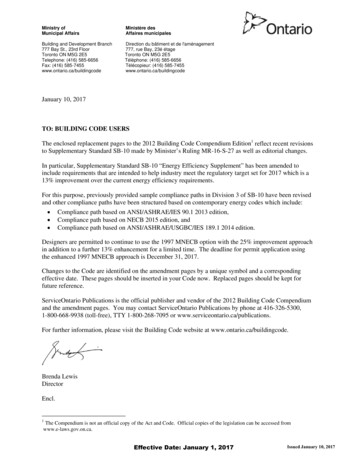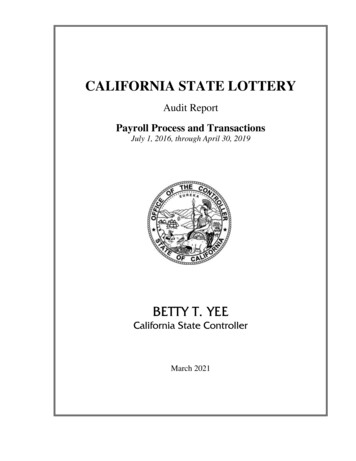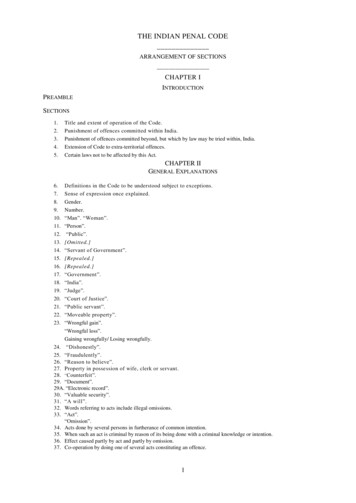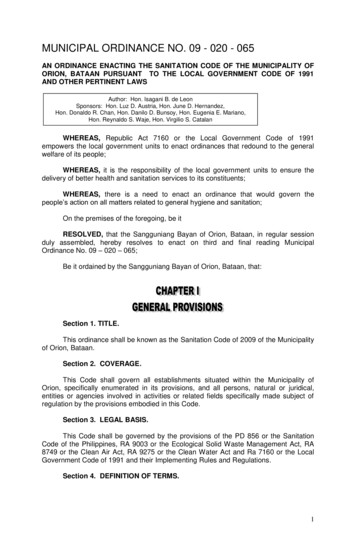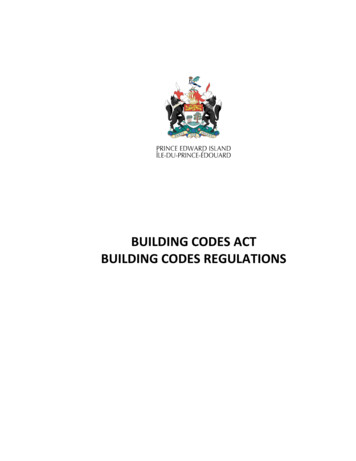
Transcription
tBUILDING CODES ACTBUILDING CODES REGULATIONS
PLEASE NOTEThis document, prepared by the Legislative Counsel Office, is an office consolidation of thisregulation, current to September 19, 2020. It is intended for information and reference purposes only.This document is not the official version of these regulations. The regulations and the amendmentsprinted in the Royal Gazette should be consulted on the Prince Edward Island Government web site todetermine the authoritative text of these regulations.For more information concerning the history of these regulations, please see the Table of Regulationson the Prince Edward Island Government web site (www.princeedwardisland.ca).If you find any errors or omissions in this consolidation, please contact:Legislative Counsel OfficeTel: (902) 368-4292Email: legislation@gov.pe.ca
Building Codes RegulationsTable of ContentsBUILDING CODES REGULATIONSTable of ContentsSectionPagePART 1 - INTERPRETATION AND APPLICATION5DIVISION 1- DEFINITIONS51.Definitions. 5DIVISION 2 - CODES ADOPTED62.Building Code . 6DIVISION 3 - APPLICATION AND EXEMPTIONS63.Existing buildings . 64.Exemptions . 75.Home-based business . 8PART 2 - PERMITS9DIVISION 1 - PERMITS96.Permits . 97.Dimensional tolerances . 108.Occupancy permit . 109.Required information . 1110.Prohibition - deviation from codes . 1211.Land survey or location certificate . 1212.Responsibility . 1213.Site grading . 1214.Permission to proceed in part . 1215.Temporary building or occupancy . 1316.Conditional building permit . 13DIVISION 2 - RESPONSIBILITIES AND OBLIGATIONS1417.Required permits . 1418.Start-up date . 1419.Notice by owner . 1420.Plans at site . 1421.Owner’s responsibility . 1422.Design requirements for structural components . 1523.Site conditions, size, or complexity requiring professional design and inspection . 1524.Design requirements for building equipped with sprinkler system . 15DIVISION 3 - INSPECTIONS1525.Notification for inspection . 1526.Modular and manufactured homes . 1627.Inspection of professionally designed building . 1628.Repairs to public property . 1629.Discontinuation of work . 17ctCurrent to: September 19, 2020Page 3
Table of Contents30.31.32.33.34.35.Building Codes RegulationsDesign.17Review by professional .17Work on public property .17Responsibilities for the work undertaken .17Owner deemed to be constructor .17Materials, systems to comply with codes .17PART 3 - BUILDING OFFICIALS18DIVISION 1 - QUALIFICATIONS OF BUILDING OFFICIALS1836.Level of authorization.1837.Residential level appointment .1838.Appointment for previously appointed building official .19DIVISION 2 - ADMINISTRATIVE PROVISIONS2039.Copies of applications, inspections, and tests .2040.Notices and orders .2041.Duty of building official .2042.Direction for tests .2143.Reports regarding failure or potential failure .2144.Transitional matters - application .2145.Schedules adopted .2146.Revocations .22SCHEDULE A22SCHEDULE B23SCHEDULE C29Page 4Current to: September 19, 2020t c
Building Codes RegulationsPart 1 - Interpretation and ApplicationBUILDING CODES ACTCHAPTER B-5.1BUILDING CODES REGULATIONSPursuant to section 32 of the Building Codes Act R.S.P.E.I. 1988, Cap. B-5.1, Council made thefollowing regulations:PART 1 - INTERPRETATION AND APPLICATIONDivision 1- Definitions1.(1)DefinitionsIn these regulations,(a)“Act” means the Building Codes Act R.S.P.E.I. 1988, Cap. B-5.1;(b)“building” means any structure used or intended for supporting or sheltering any useor occupancy;(c)“building area” means the greatest horizontal area of a building above grade withinthe outside surface of the exterior walls or within the outside surface of exterior wallsand the centre line of firewalls;(d)“Building Code” means the National Building Code of Canada adopted undersection 2;(e)“Energy Code” means the National Energy Code of Canada adopted under section 2;(f)“heritage building” means a heritage place that is a single property or structureregistered by the Minister under the Heritage Places Protection Act R.S.P.E.I. 1988,Cap. H-3.1, or designated as a heritage building pursuant to a bylaw of anotherauthority having jurisdiction;(g)“home-based business” means a business or service use that is located in a dwellingunit that is used or occupied as a home;(h)“inspection” means an inspection by a building official, in order to ascertain whetherthe Act and these regulations have been complied with,(i)of an ongoing or incomplete building construction, material of constructionor building system, or(ii)of an existing or completed building, material of construction or buildingsystem;(i)“occupancy permit” means an occupancy permit referred to in section 8;ctCurrent to: September 19, 2020Page 5
Part 1 - Interpretation and Application(j)(k)(l)(2)(3)Building Codes Regulations“prime consultant” means a professional engineer or architect licensed under anenactment to practice the person’s profession in the province who is designated bythe owner as the person responsible for overseeing and coordinating the work of alldesign professionals or consultants involved in a project to ensure the overall plansand specifications meet the requirements of the Act and these regulations;“subcontractor” means a person who undertakes the work on a building constructionproject or any part of such a project under the direction of the constructor;“work” means any construction, duty or function of a constructor, subcontractor ortradesperson regulated by these regulations or the codes that is carried out on orabout a construction site or on, in, or about a building or part of a building.field review of constructionIn these regulations, “field review of construction” means, and is limited to, the inspection ofconstruction work at intervals appropriate to the stage of construction at a project site and,where applicable, at a fabrication location where building components are fabricated for useat the project site, that a professional engineer or architect considers necessary to determinewhether the work complies with the design drawings, and any revisions to them, approved bythe authority having jurisdiction.Not a guaranteeFor greater certainty, a field review of construction does not include the coordination ofconstruction work and is not a guarantee of the quality or performance of construction.(EC177/20)Division 2 - Codes Adopted2.(1)(2)Building CodeThe National Building Code of Canada, 2015, is hereby adopted, including all revisions,amendments and corrections made by the Canadian Commission on Building and Fire Codes,National Research Council of Canada, and with the modifications specified in Schedules Aand B to these regulations, and forms part of these regulations.Energy CodeThe National Energy Code of Canada for Buildings, 2017, is hereby adopted, including allrevisions, amendments and corrections made by the Canadian Commission on Building andFire Codes, National Research Council of Canada, and forms part of these regulations.(EC177/20)Division 3 - Application and Exemptions3.(1)(2)Page 6Existing buildingsAny building or condition of a building that lawfully existed prior to the coming into force ofthese regulations is not required to conform to these regulations if, in the opinion of abuilding official of the authority having jurisdiction, the building or condition is not unsafe.Building permit under prior enactmentWork that was commenced but not completed pursuant to a permit in effect on the cominginto force of these regulations is not required to conform to these regulations provided thatCurrent to: September 19, 2020t c
Building Codes RegulationsPart 1 - Interpretation and Applicationthe work complies with the terms of the permit and the provisions of the applicable enactmentin force on the date that the permit was issued.(3)(4)(5)(6)(7)4.AlterationsWhere, on and after the date on which this section comes into force, a permit is issued for thealteration of a building or a part of a building, these regulations apply to the parts of thebuilding that are altered.RelocationWhere, on and after the date this section comes into force, the whole or any part of a buildingis relocated within or moved into the area of an authority having jurisdiction, theseregulations apply only to the parts of the building that are being altered or constructed as aresult of the relocation or move.DemolitionWhere, on and after the date this section comes into force, the whole or any part of a buildingis demolished, these regulations apply to the work involved in the demolition and to the workrequired to remedy deficiencies in or effect repairs to any parts of the building remainingafter demolition.ReconstructionWhere, on and after the date this section comes into force, a building is damaged by fire,earthquake or another cause, these regulations apply to the work necessary to reconstruct thedamaged portion of the building and to bring any affected area of the building intocompliance with the Act and these regulations.Alternative requirementsThe “Alternative Compliance Requirements for Existing Buildings”, as set out in Schedule Bto these regulations, or a combination of those requirements and the Code, may be used forrenovations to a building, including a heritage building, that existed prior to the coming intoforce of these regulations, except where a change of occupancy classification results in anoccupancy with an increased fire hazard risk. (EC177/20)ExemptionsThese regulations and the codes do not apply to(a)sewage, water, electrical, telephone, rail or similar systems located above, below oron an area of land which has been dedicated or deeded for public use;(b)public utility towers and poles, television and radio or other communication aerialsand towers, except for loads resulting from those located on or attached to buildings;(c)flood control, dams for public water supply, hydroelectric dams and their relatedstructures, not including buildings;(d)mechanical or other equipment and appliances not specifically regulated by thecodes;(e)above-ground or below-ground bulk storage tanks not regulated under Part 6 of theBuilding Code or the National Farm Building Code of Canada, 1995, issued by theCanadian Commission on Building and Fire Codes, National Research Council ofCanada;(f)a building that is within the scope of the National Farm Building Code of Canada,1995, issued by the Canadian Commission on Building and Fire Codes, NationalResearch Council of Canada;ctCurrent to: September 19, 2020Page 7
Part 1 - Interpretation and Application(g)(h)(i)(j)(k)(l)(m)(n)(o)5.(1)(2)Page 8Building Codes Regulationsfree-standing signs;fences;retaining walls or exterior steps not attached to, and forming part of, a building'sconstruction;in respect of a building within the scope of Division B of Part 9 of the Building Code,interior and exterior non-structural material alterations and material repairs such as(i)removing and replacing roofing with similar materials,(ii)removing and replacing cladding with similar materials,(iii)replacement or repair of drywall or other interior finish,(iv)installation of additional insulation or replacement of insulation,(v)replacement of a furnace or boiler,(vi)installation or replacement of an air-conditioning unit or heat pump,(vii)replacement of windows or doors, where there is no change in location orsize of the window or door and the structural support for the opening is notaffected,(viii) installation or replacement of cabinets, shelving, millwork or flooring, and(ix)waterproofing or damp-proofing of foundation walls or repair or replacementof foundation drainage;a building used for a resource use as that term is defined in the Subdivision andDevelopment Regulations (EC693/00) made under the Planning Act R.S.P.E.I. 1988,Cap. P-8, where the occupant load is expected to be not more than one person foreach 40 square metres of floor area during normal use;an accessory building not greater than 20 square meters in area;a single-storey exterior wooden deck for residential use that is less than 600millimetres above ground level and less than 55 square metres in area and does notsupport a roof;a tent with a floor or ground area of less than 223 square metres that is erected for atemporary purpose;in respect of a building within the scope of Division B of Part 3 of the Building Code,interior and exterior non-structural material repairs or maintenance with a monetaryvalue of 10,000 or less. (EC177/20)Home-based businessA person shall apply for a permit to construct or renovate a dwelling unit for the purpose ofaccommodating a home-based business, or for a change of use for a home-based business,that would be subject to the Building Code.Required informationAn applicant for a permit under subsection (1) shall provide the building official of theauthority having jurisdiction with the plans, drawings and other information required by thebuilding official in order to determine whether the proposed home-based business or thechange of use of the home-based business will meet all of the following criteria:(a)the business use of the dwelling unit, an accessory building to the dwelling unit, orboth, is secondary to the residential occupancy use of the dwelling unit;(b)at least one full-time resident of the dwelling unit where the home-based businesswill be located operates or will operate the business;Current to: September 19, 2020t c
Building Codes Regulations(c)(d)(e)Part 2 - Permitsthe proposed home-based business will not be a high-hazard or medium-hazardindustrial occupancy classified as Group F1 or Group F2 under the Building Code;the home-based business uses a total floor area of less than 50 square meters;the home-based business uses less than 25 per cent of the floor area of the dwellingunit.(3)Permit issuedWhere the building official is satisfied that the applicant’s proposed home-based businesswill meet all of the criteria specified in subsection (2), the building official shall issue apermit to the applicant that authorizes the proposed construction, renovation or change of use.(4)Permit not transferableAn applicant to whom a permit is issued under subsection (3) shall not transfer the permit toany person.(5)(6)ExemptionsA proposed home-based business that meets all of the criteria specified in subsection (2) isnot considered a separate and adjoining major occupancy from the dwelling unit for thepurposes of the following provisions of the Building Code:(a)the separation requirements in Article 3.1.3.1 of Part 3, Division B;(b)the occupancy requirements in subsection 9.10.2 of Part 9, Division B.Additional water closetsAdditional water closets are not required under Article 3.7.2.2 of Part 3, Division B, of theBuilding Code for a home-based business that meets the requirements of subsection (2) where(a)the home-based business is located within the dwelling unit; or(b)the home-based business is located in an accessory building that is less than 45meters from the dwelling unit. (EC177/20)PART 2 - PERMITSDivision 1 - Permits6.(1)PermitsIn addition to the requirements of the Act, an applicant is required to obtain a permit inaccordance with section 9 for all work regulated by the codes, including a change ofoccupancy or a change of use of a building.(2)Determination of feesA building official of the authority having jurisdiction may place a value on the cost of theproposed work based on the accepted costing standard of the authority having jurisdiction forthe purpose of determining the applicable permit fee.(3)Accepted costing standard - MinisterWhere the authority having jurisdiction is the Minister, the accepted costing standard is thatset out in Schedule C to these regulations.ctCurrent to: September 19, 2020Page 9
Part 2 - Permits(4)Building Codes RegulationsAccepted costing standard - councilWhere the authority having jurisdiction is the council of a municipality, the accepted costingstandard is that established by the council for that municipality.Refund of fee(4.1)(5)(6)Where an applicant withdraws an application before a decision is made on it, the authorityhaving jurisdiction may authorize a refund of all or part of a permit fee paid pursuant to theseregulations where, in the opinion of the authority having jurisdiction, the withdrawal of theapplication will avoid public expense.Where development permit requiredA building official of the authority having jurisdiction may withhold the issuance of abuilding permit until satisfied that a development permit, where required, has been issuedpursuant to the Subdivision and Development Regulations (EC693/00) under the PlanningAct or a bylaw.Modifications, deterioration to mobile or modular homeWhere a mobile or modular home has deteriorated, or has been modified structurally orotherwise, in such a way that it no longer meets the requirements of the CSA standard towhich it was originally constructed, a building official(a)may, if satisfied that despite the deterioration or modifications the mobile or modularhome is safe for occupancy, issue a building permit in respect of it; or(b)shall not, if, in the opinion of the building official, the mobile or modular home is inan unsafe condition, issue a building permit in respect of it except a permit to do thenecessary work to remedy the unsafe condition, including but not limited tocorrecting(i)fire hazards,(ii)electrical hazards,(iii)structural deficiencies, or(iv)health hazards. (EC177/20; 523/20)7.Dimensional tolerancesA building official of the authority having jurisdiction may accept a variation of not morethan 2 per cent in a dimension specified in the codes where, in the opinion of the buildingofficial, safety will not be reduced and barrier-free design and access will not be adverselyaffected. (EC177/20)8.(1)Occupancy permitExcept as may be specifically exempted by these regulations, an occupancy permit is required(a)to allow the initial occupancy of a building or part of a building;(b)when the occupancy classification of a building or part of a building is changed; or(c)to allow partial demolition or alteration of a building while the building is stilloccupied.(2)Page 10Occupancy prior to completionWhere an owner requires occupancy to occur prior to the completion of all work, the ownershall(a)apply for the occupancy permit and pay the applicable fee set out in Schedule C; andCurrent to: September 19, 2020t c
Building Codes Regulations(b)(3)9.(1)(2)Part 2 - Permitsensure that no unsafe condition exists or will exist because of the work beingundertaken or not completed.Issuance of permitA building official may issue an occupancy permit prior to the completion of the work wherethe building official is satisfied that no unsafe condition exists or will exist because of thework being undertaken or not completed. (EC177/20)Required informationAn applicant for a permit shall(a)describe in detail the work and occupancy to be covered by the permit for whichapplication is made;(b)identify the building lot by stating, where property mapping is available, the uniqueparcel identifier or PID for the lot, or provide a description that will permit the lot tobe readily identified and located;(c)include the plans and specifications required by sections 2.2 and 2.3 of Division C ofthe Building Code, including a site plan, a foundation plan, a floor plan, a framingplan that includes the layout of floor and roof trusses, building elevations, a deckframing plan and cross-sections, as applicable;(d)state the valuation of the proposed work and the proposed start date;(e)state the names, addresses and telephone numbers of the owner, architect,professional engineer or other designer, the constructor and any inspection or testingagency that has been engaged to monitor the work or part of the work;(f)describe any special building systems, materials and appliances to be used in thework;(g)provide any further information required by a building official of the authority havingjurisdiction for the purpose of evaluating the application; and(h)pay the fee required by the authority having jurisdiction.Requirements for section 21 buildingWhere the application referred to in subsection (1) is in relation to a building or part of abuilding to which section 21 applies, the owner shall, in addition, submit(a)professionally designed and stamped drawings or plans;(b)a Building Code design review prepared by the professional;(c)a letter of undertaking by the owner in the form approved by the Minister; and(d)the applicable declarations in the forms approved by the Minister from theprofessional responsible for the design and each professional involved in the designof the building,(i)stating the professional’s area of responsibility,(ii)stating whether the professional’s design meets or exceeds the requirementsof the codes,(iii)undertaking to ensure that any changes made to the design during the workfollow the applicable requirements of the codes,(iv)undertaking to inspect the work at appropriate intervals, and (v) undertakingto provide confirmation at the end of the project that the work substantiallycomplies with the design. (EC177/20)ctCurrent to: September 19, 2020Page 11
Part 2 - PermitsBuilding Codes Regulations10.Prohibition - deviation from codesSubject to section 7, an owner shall not deviate, nor authorize a deviation by another person,from the requirements of the codes and these regulations, or the conditions of a permit,without first obtaining permission in writing to do so from a building official of the authorityhaving jurisdiction. (EC177/20)11.Land survey or location certificateIn addition to the requirements of subsection 9(1), an owner, if requested to do so by abuilding official of the authority having jurisdiction, shall submit an up-to-date plan of a lotsurvey or surveyor’s location certificate, prepared by a land surveyor who is a member of theAssociation of Prince Edward Island Land Surveyors, containing sufficient informationregarding the site and the proposed location of the building(a)to establish before work begins that the requirements of any enactment related to thesite and the location of the building will be complied with; and(b)to verify, on completion of the work, compliance with the relevant enactments.(EC177/20)12.(1)(2)ResponsibilityThe owner, owner’s agent or constructor shall ensure that the prime consultant and otherprofessionals involved in the work provide the authority having jurisdiction with theundertakings and declarations required by these regulations.Responsibility continuesThe review or acceptance by a building official of the authority having jurisdiction of plans,drawings and specifications, any site inspections made by a building official or the grantingof a permit by a building official does not in any way relieve the owner, owner’s agent,constructor, prime consultant and other professionals involved in the work from theirrespective responsibilities for carrying out the work or having it carried out in accordancewith these regulations, the permit and the codes, including ensuring that the occupancy of thebuilding, or any part of it, is in accordance with the terms of the permit. (EC177/20)13.Site gradingA building official of the authority having jurisdiction may require an owner to have abuilding site graded to conform to any storm water management or drainage plan in force inthe area in which the building site is located. (EC177/20)14.(1)Permission to proceed in partA building official of the authority having jurisdiction may give permission to an owner toproceed with excavation or construction of part of a building before the plans of the entirebuilding have been submitted, and may impose conditions that, in the opinion of the buildingofficial, are necessary to ensure compliance with these regulations and the codes.(2)Page 12RequirementsA building official may give permission to an owner to proceed with excavation orconstruction of part of a building under subsection (1) on receipt of all plans andspecifications that are required by the building official in connection with the excavation orconstruction.Current to: September 19, 2020t c
Building Codes Regulations(3)(4)15.(1)Part 2 - PermitsEffect of permissionPermission to proceed with the partial excavation or partial construction of a building inaccordance with this section is not and shall not be construed to be assurance that a buildingofficial will issue a permit for any other work on the project or for the project as a whole.When work completedAn owner(a)shall notify the building official in accordance with section 24 when the workauthorized under subsection (1) has been completed; a
2. Building Code (1) The National Building Code of Canada, 2015, is hereby adopted, including all revisions, amendments and corrections made by the Canadian Commission on Building and Fire Codes, National Research Council of Canada, and with the modifications specified in Schedules A and B t

